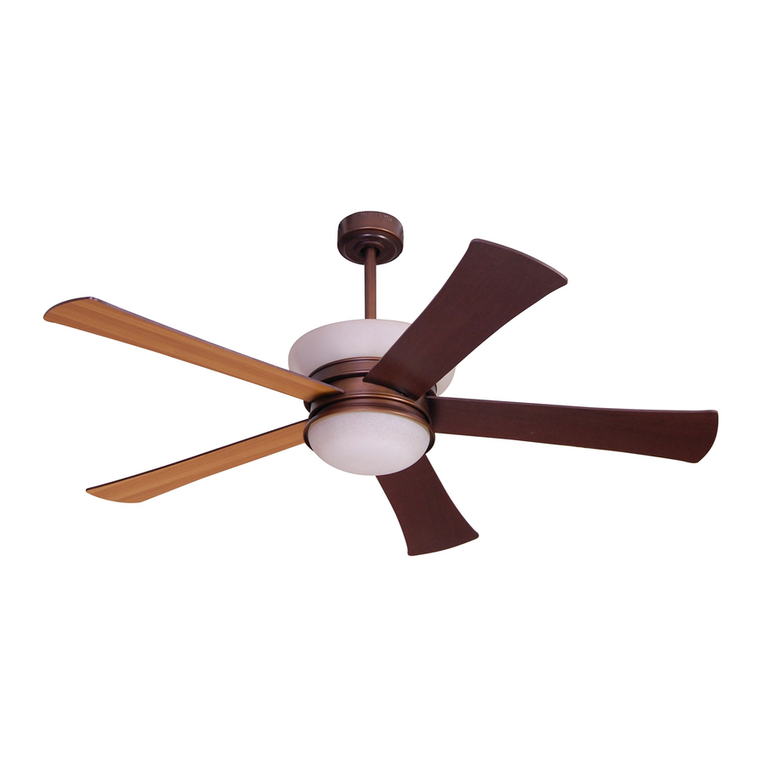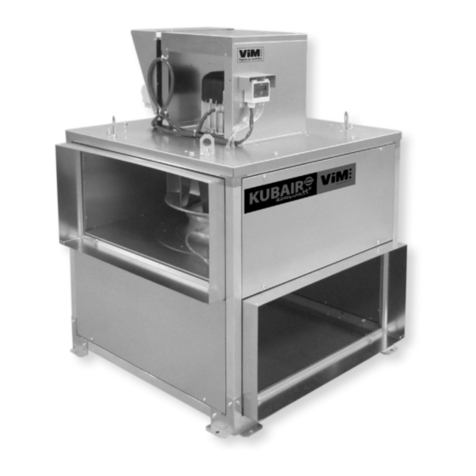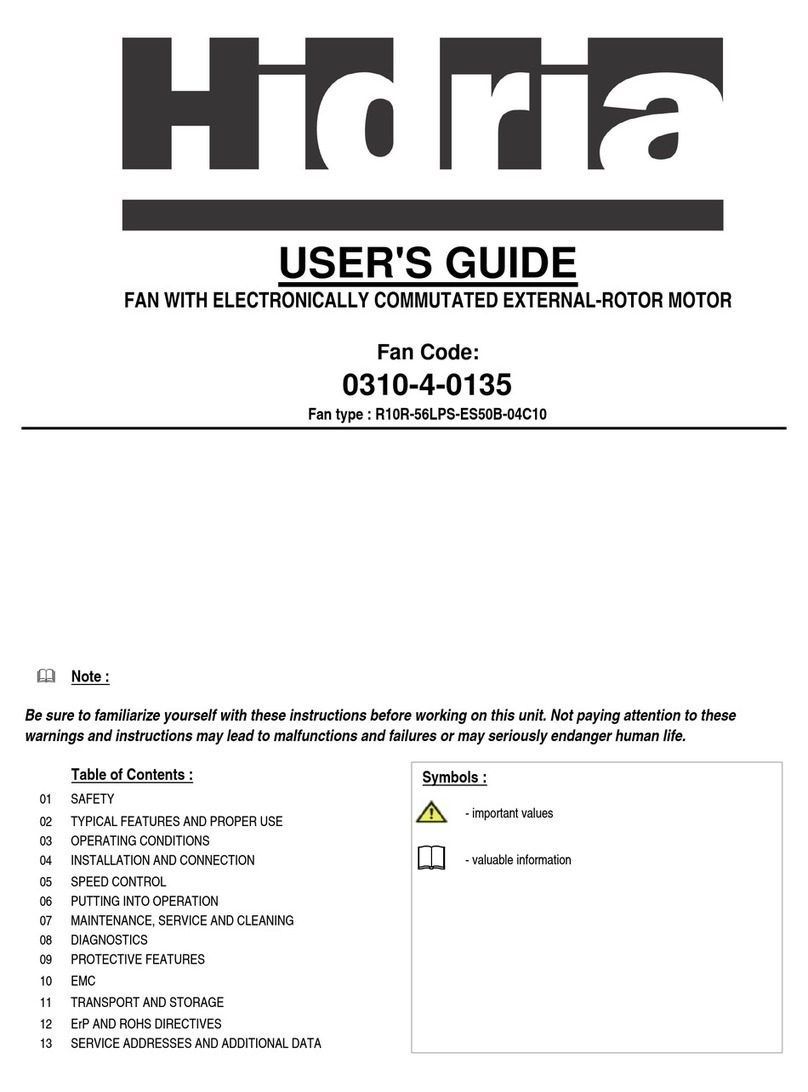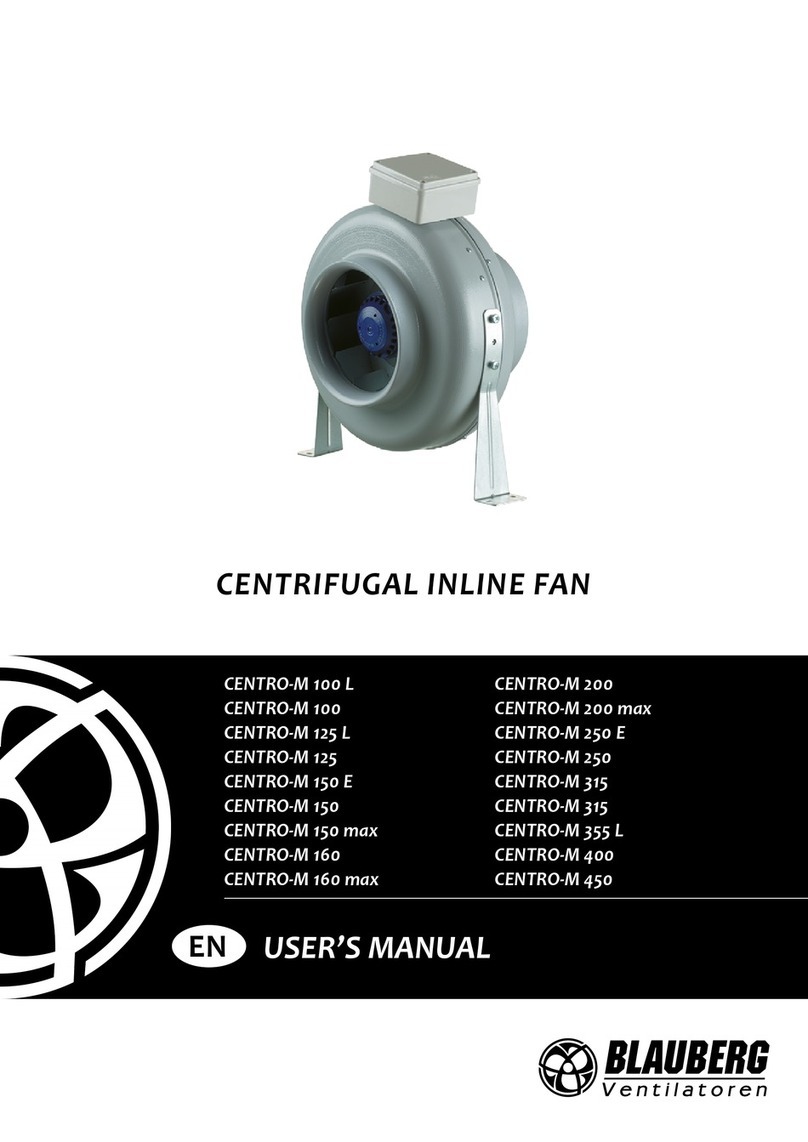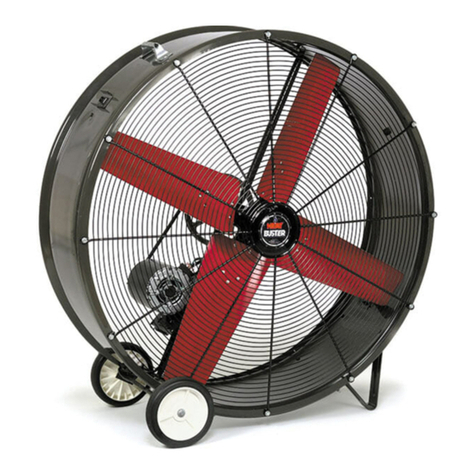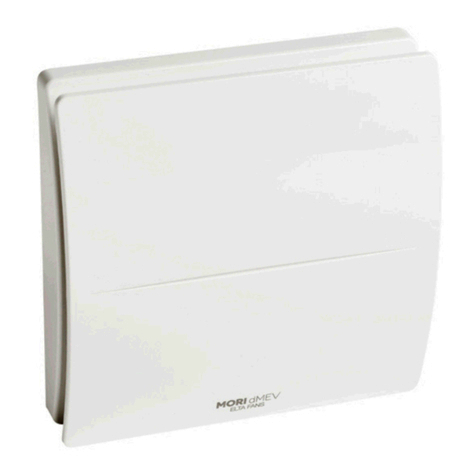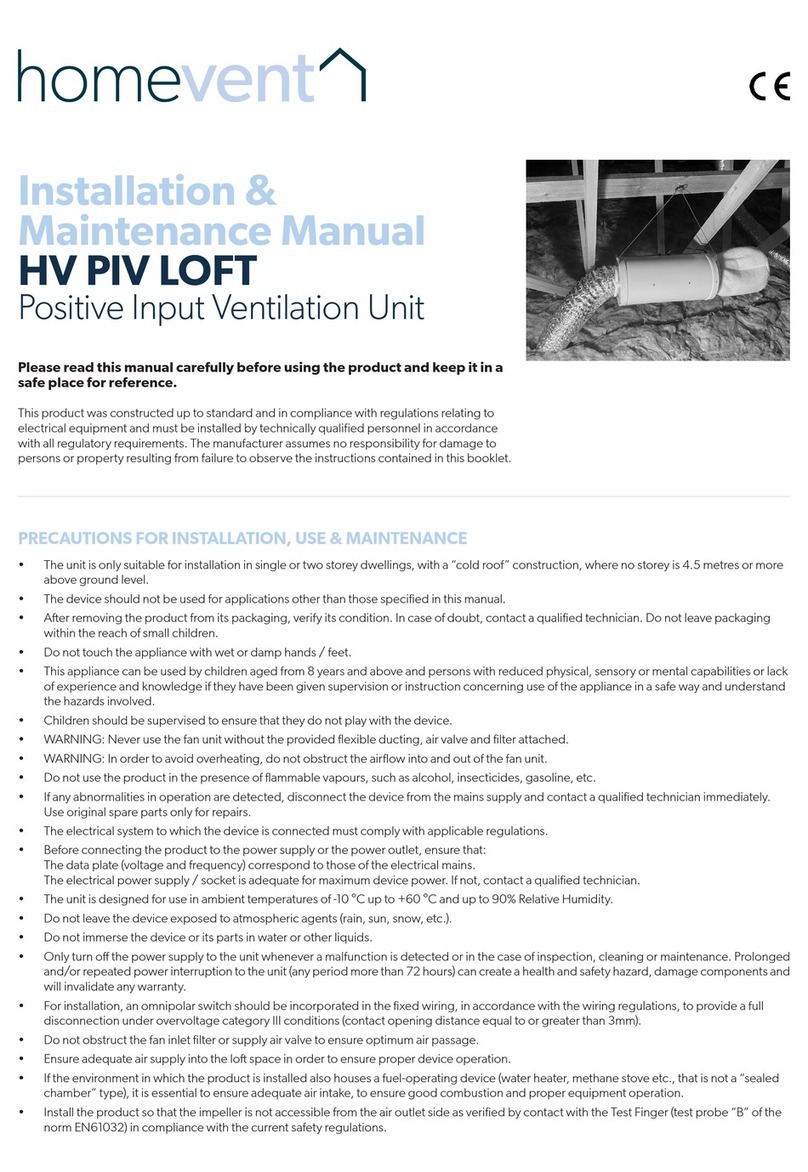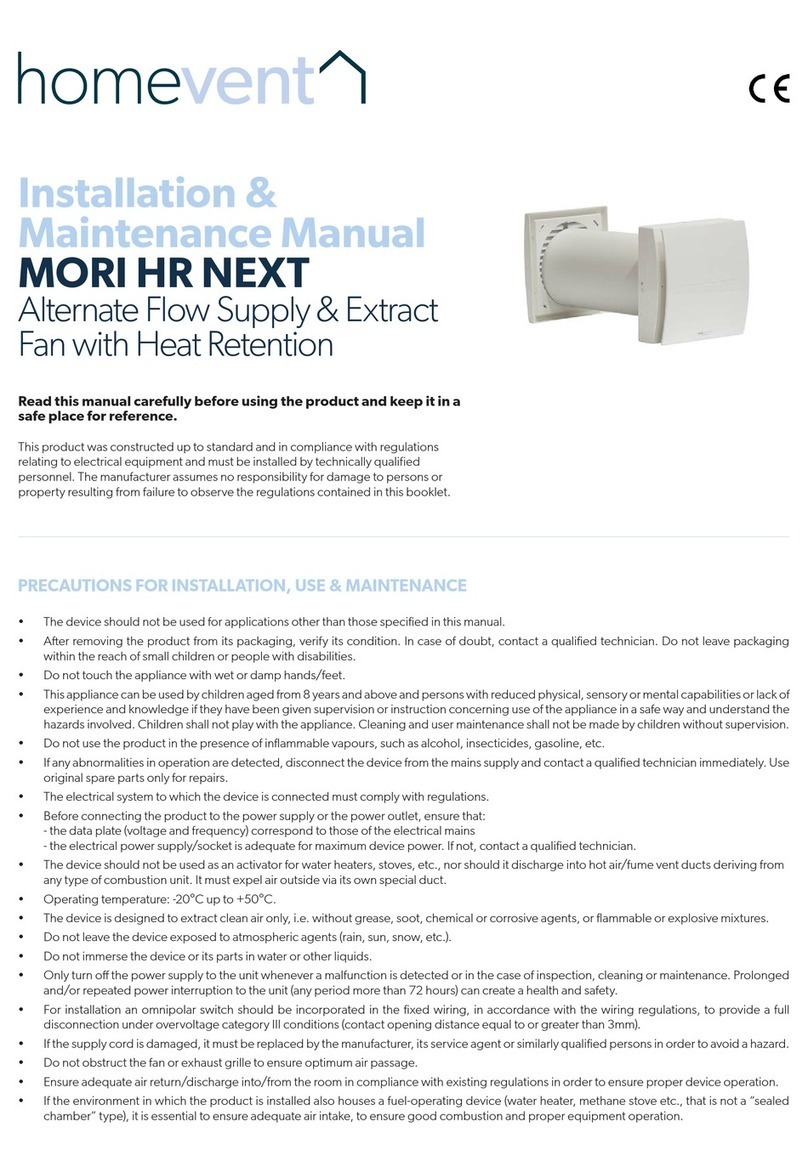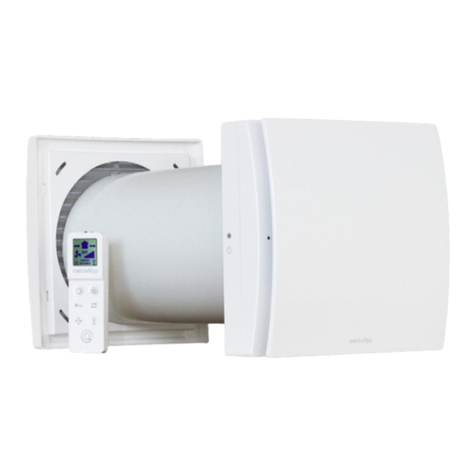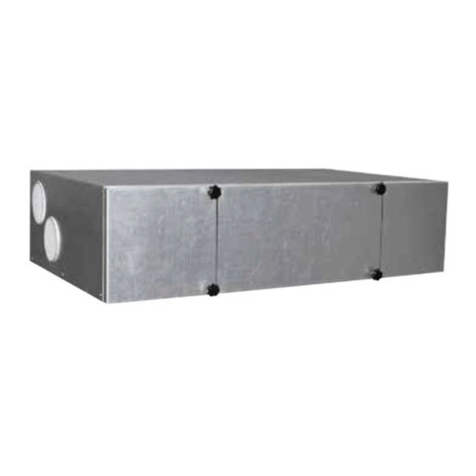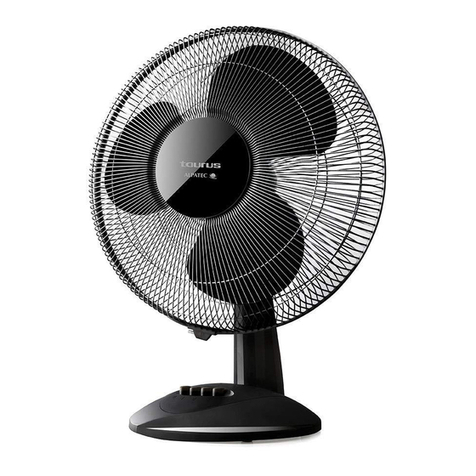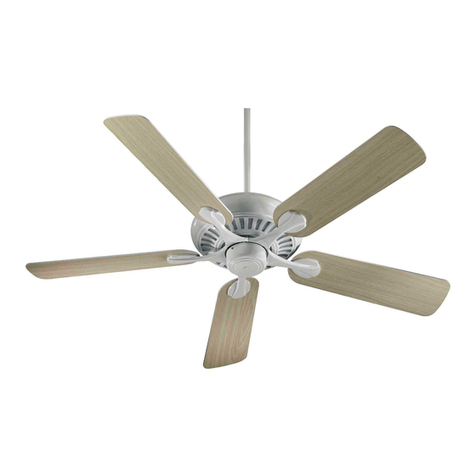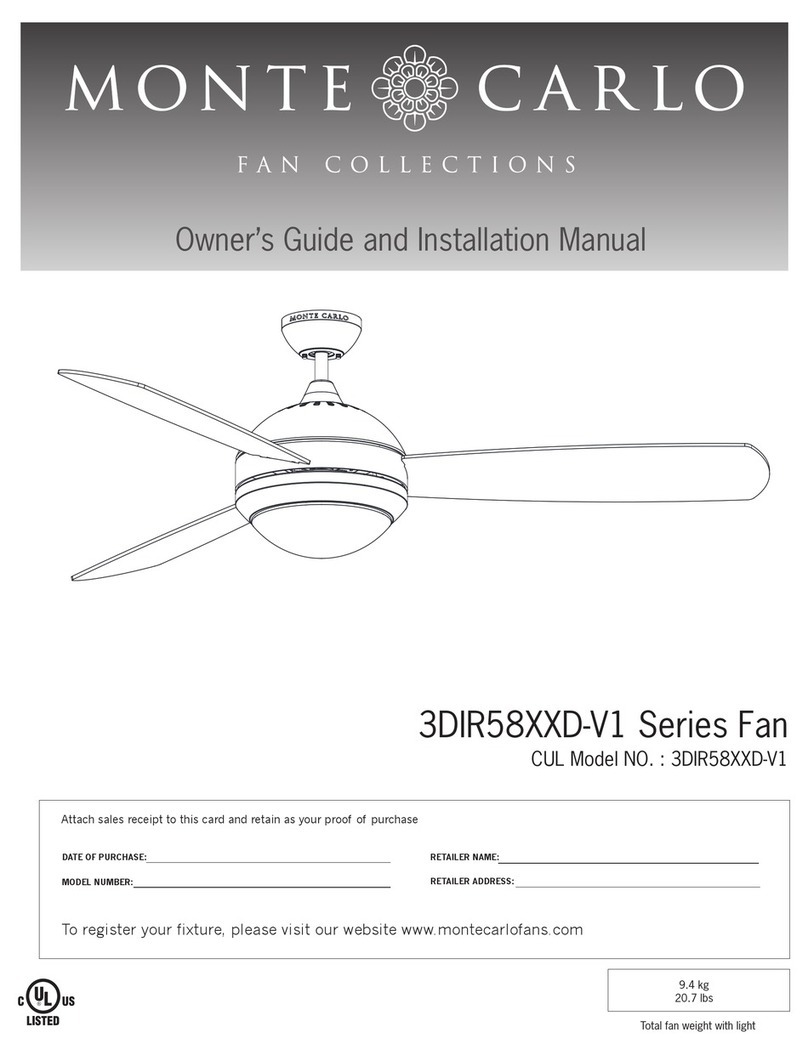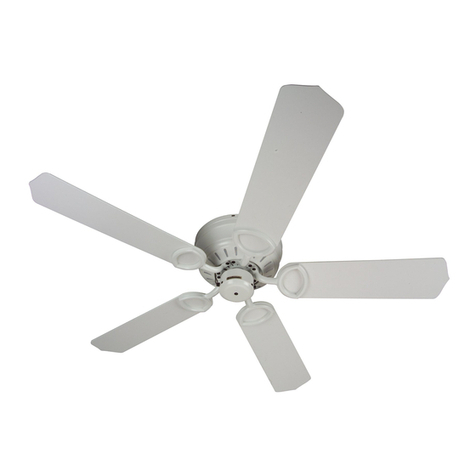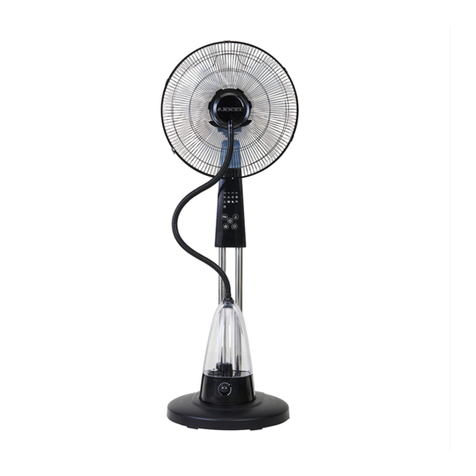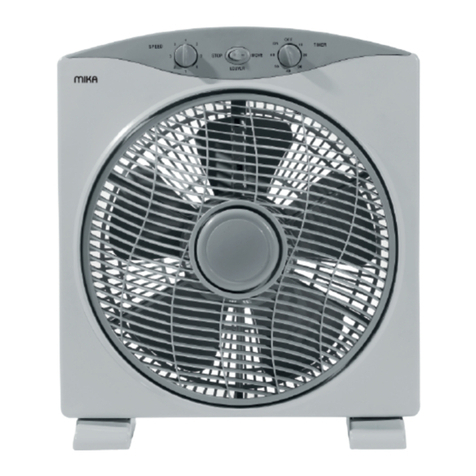
OPERATION
Introduction
The SANO PIV WALL unit runs continuously
a low ventilation level supplying fresh clean
air into your home. This fresh air dilutes the
stale and humid air in your home and is a great
way to prevent and even cure condensation
dampness and mould problems.
The unit setting is selected by the installer to
suit the size, layout, thermal properties and
moisture production in the home. Getting
this setting right is very important and is oen
based on the experience of the installer. It is as
important not to over ventilate as it is to under
ventilate a home. The Homevent residential
team has much experience in setting PIV units
and can be contacted anytime for advice.
The unit has numerous automatic speed
adjustments to optimise ventilation and
energy use.
Normal Mode
The unit will run in this mode for the vast
majority of its time until the unit’s integral
temperature sensor switches it to “Heat
Recovery” or “Comfort Control”, or “Standby”
mode or the “Override Boost” mode (if
connected via a suitable switch) is activated by
the occupants.
This rate is set via 3 dip switches shown in the
wiring diagram, when leaving the factory this
is set to 21l/s.
Heat Recovery or Comfort Control Mode
When the Comfort Control mode function is
required, and the home is above an adjustable
temperature the unit will automatically switch
to the selected speed. This lower speed will
reduce the
energy used by the ventilation unit and the
amount of uncomfortably warm air being
brought in. This temperature can be selected
for conditions where condensation is less
likely to occur such as the summer months.
Summer Standby Mode
The summer shutdown function limits the
chance of the house overheating when
temperatures outside reach a level that
is uncomfortable. The unit will essentially
switch off when the temperature reaches a
“Standby” trigger temperature to save energy
and prevent undesirable warm air being
introduced unnecessarily in to the home.
Some customers wish to have their unit
operating all year round e.g. for Radon Gas
control or pollen filtration during summer.
That’s why an adjustable trigger temperature
has been incorporated.
This temperature set point is adjustable via
V2 trimmer (shown in the wiring diagram)
between 20° and 40°C, the default when
leaving the factory is 26°C.
Override Boost Mode
The unit’s automatic controls can be
overridden to operate the unit at its maximum
airflow by means of a user switch.
The override boost can be triggered via a
dedicated external volt free switch connecting
GND and S3 terminals (shown in diagram).
Purge operation overrides any other speed
settings.
This function can be incorporated at
installation stage or later. The unit will function
automatically with or without it.
To prevent excessively warm air being
supplied to the home and to protect the
components of the unit, the purge will not
operate above 40°C.
ELECTRICAL WIRING
The unit must be earthed.
Fig.1 Control boxFig.1 Control box
(Optional by installer)(Optional by installer)

