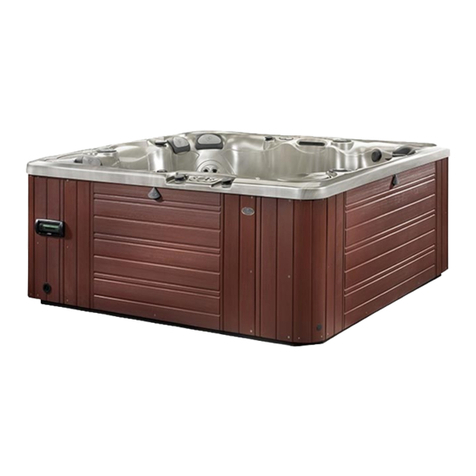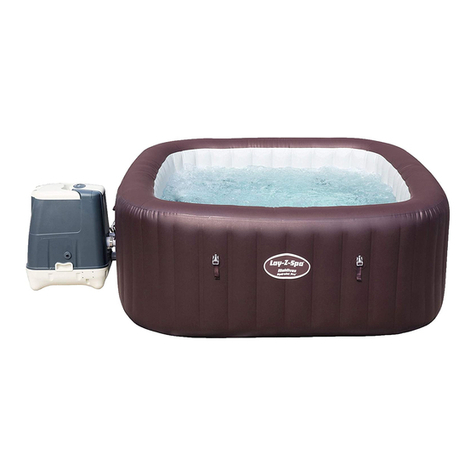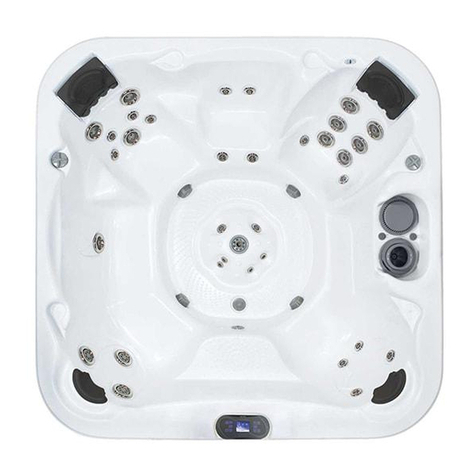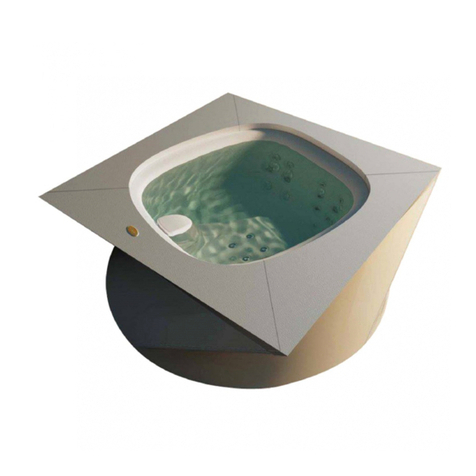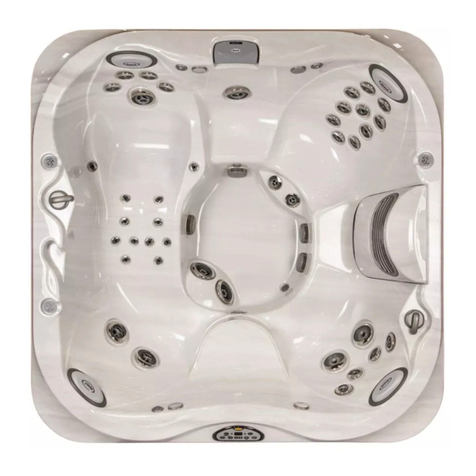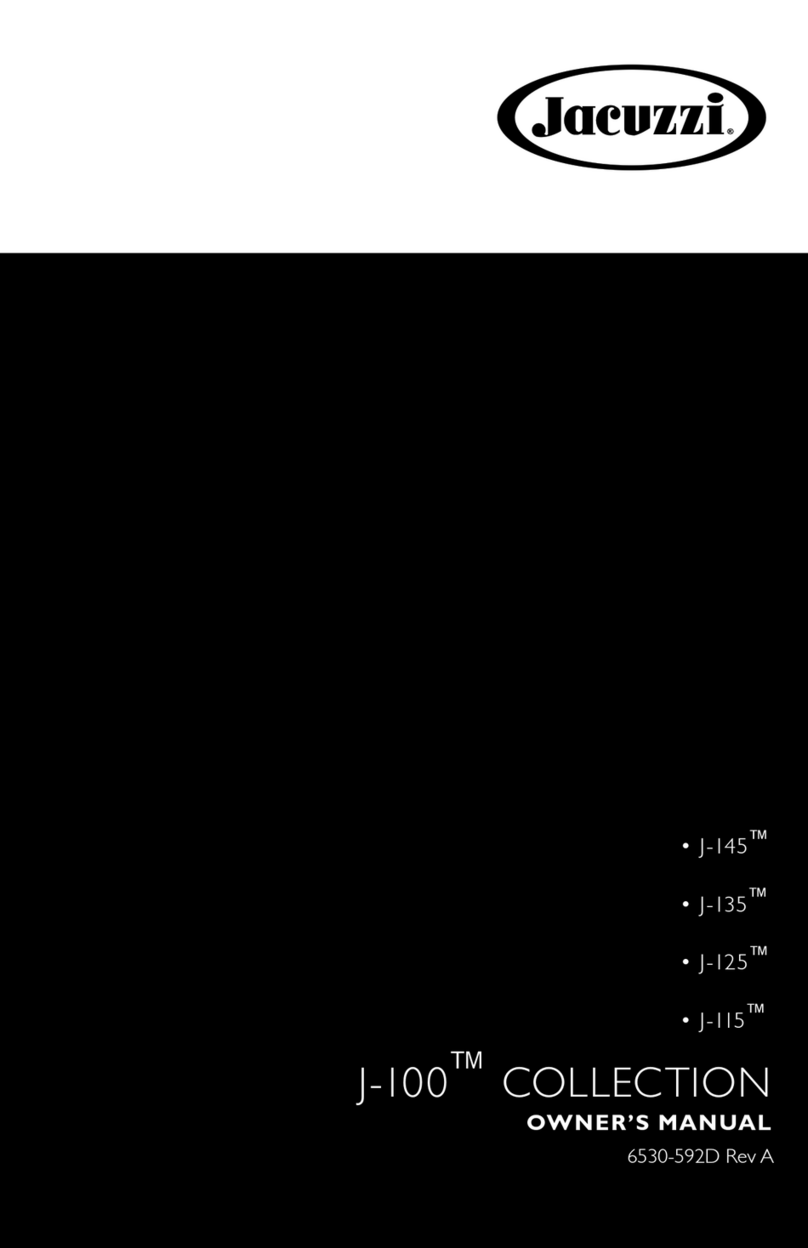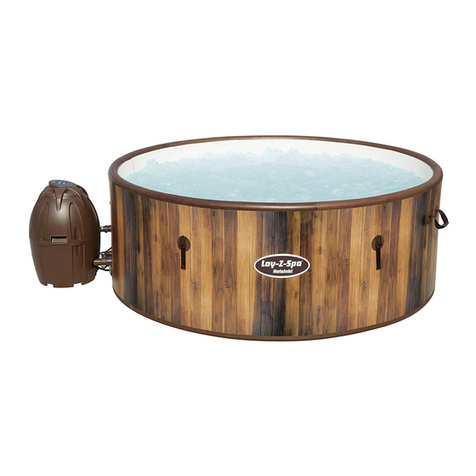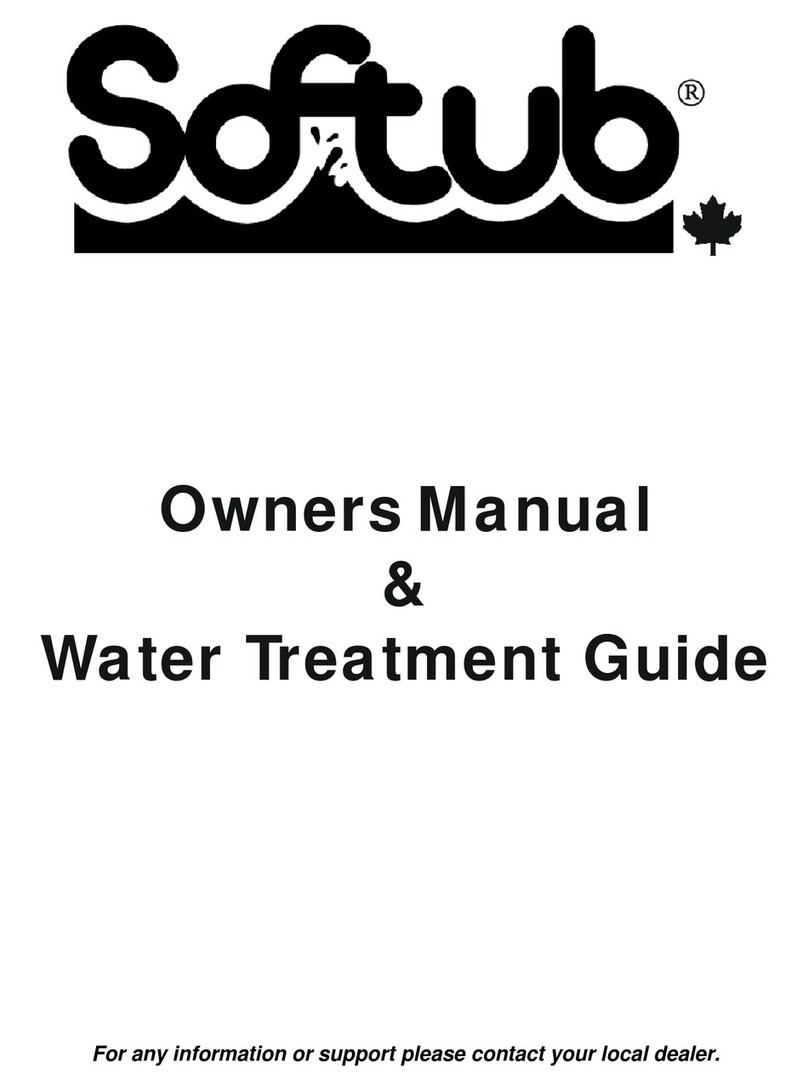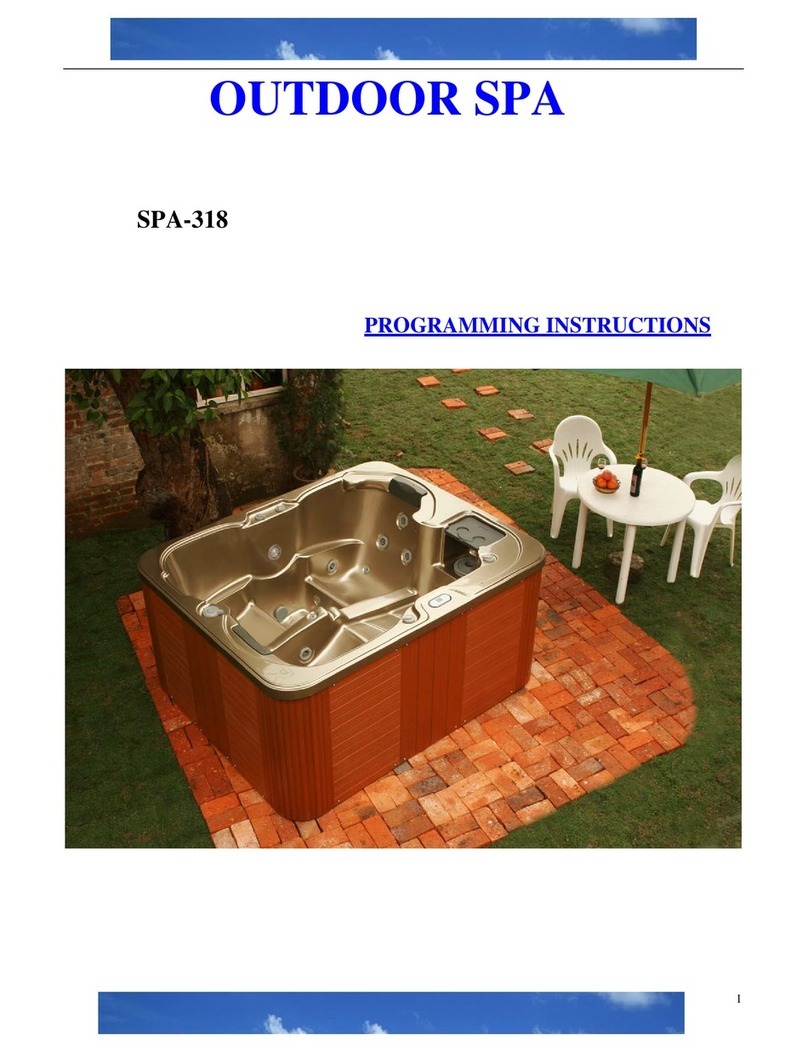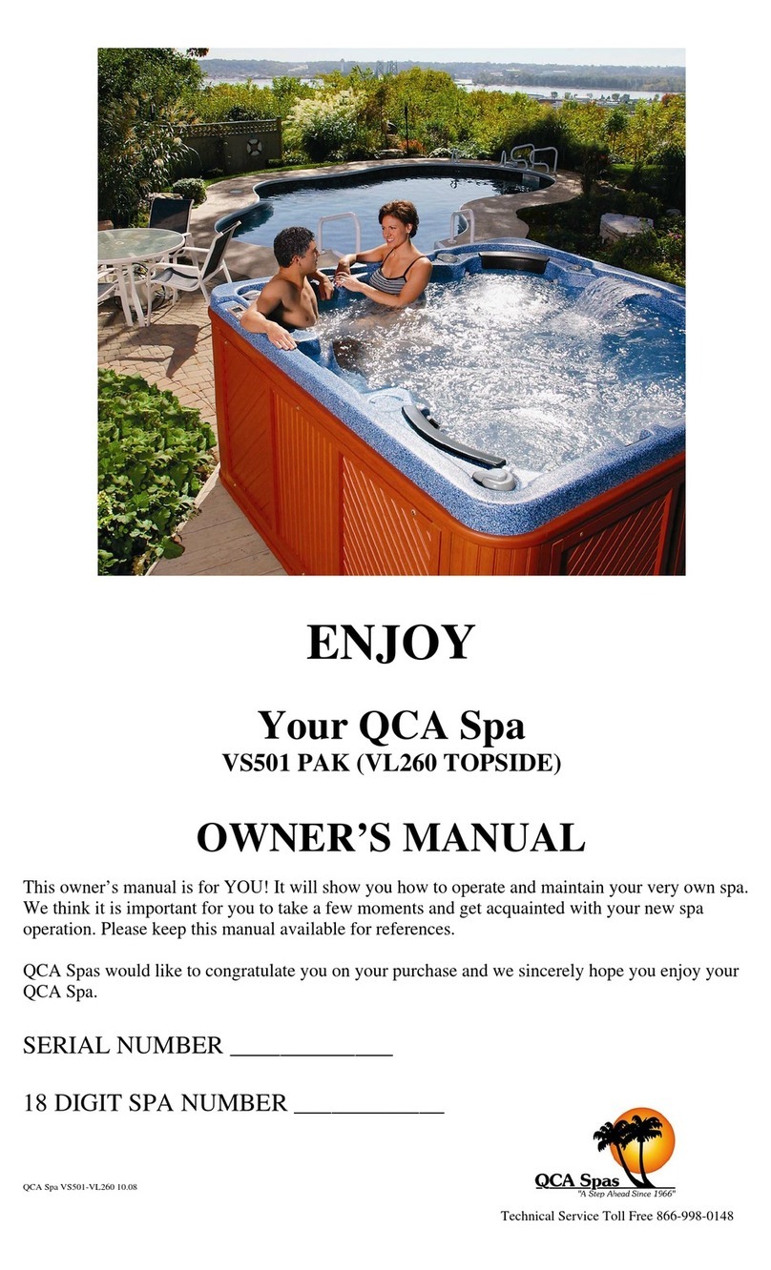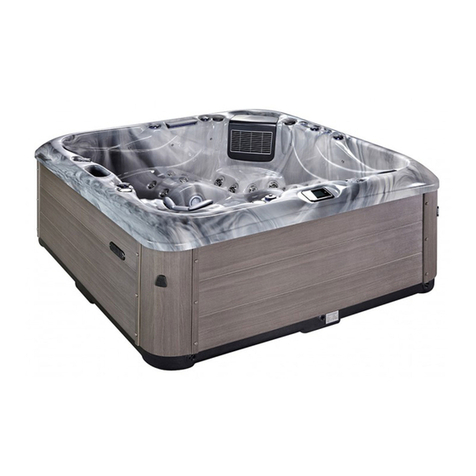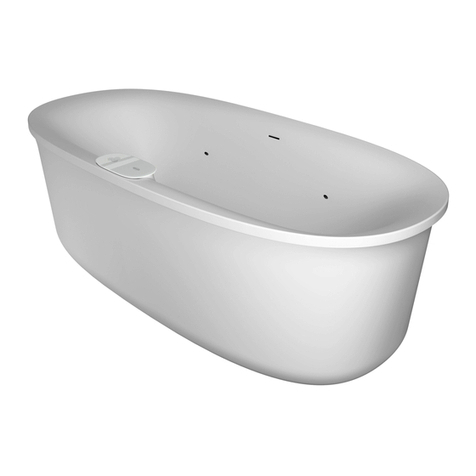Service Access
Access is required around the hot tub for any future maintenance, ideally 24inches (600mm). If this is
not practical then the area should be of sufficient size so that the hot tub can be moved when empty
of water for access. The front has to be accessed for routine maintenance.
Electrical Supply - Pleaserefertoyourorder formfortheexactelectricalrequirements for yourhottub.
Electrical Supply For Hot Tubs Over 13 Amps: -
A suitably qualified electrician e.g. NICEIC registered, must carry out all electrical work to the IEE latest
standards. The electrical supply will be permanently connected (hardwired) to a single-phase 240V
supply from the earth leakage protected consumer unit directly to a waterproof switch or isolator. A
clearly labelled 3 core (live, neutral & earth) armoured cable connected and isolated with the
waterproof switch is required. The cable must be left at the side of the hot tub not underneath. The
cable must have at least a 4 metre tail from the edge of the hot tub, for our installers to connect into
the hot tub. The connection must be made at the consumer unit, as the installers will only connect
at the hot tub.
Electrical Supply For 13 Amp Hot Tubs (Plug N Play): -
Plug ‘n’ play hot tubs will be supplied with a 3m cable complete with a 3-pin plug and an inline RCD
(see figure 3). All that is required by you is to ensure there is a waterproof box (see figure 4) single 3-
pin socket to provide power to the hot tub. The waterproof box should be positioned approximately
2m away from the hot tub. You should ensure the electrical supply is safe and up to current standards.
Please note, if the socket is positioned too far away from the hot tub, the cable may not reach.
Figure 3 –Inline RCD (Plug N Play only) Figure 4 –Waterproof single-switched socket
All electrical works should be carried out by a competent person.
A Certificate of Approval to Part P of the Building Regulations will need to be produced. Failure to
produce or meet our terms will result in your hot tub not being connected to the electrics and we
will be unable to commission the hot tub. .
