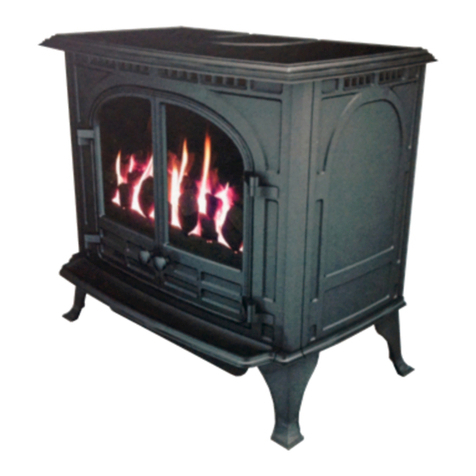HS GAS Verona 6 User guide
Other HS GAS Stove manuals
Popular Stove manuals by other brands

Quadra-Fire
Quadra-Fire Discovery I Wood Appliance installation manual
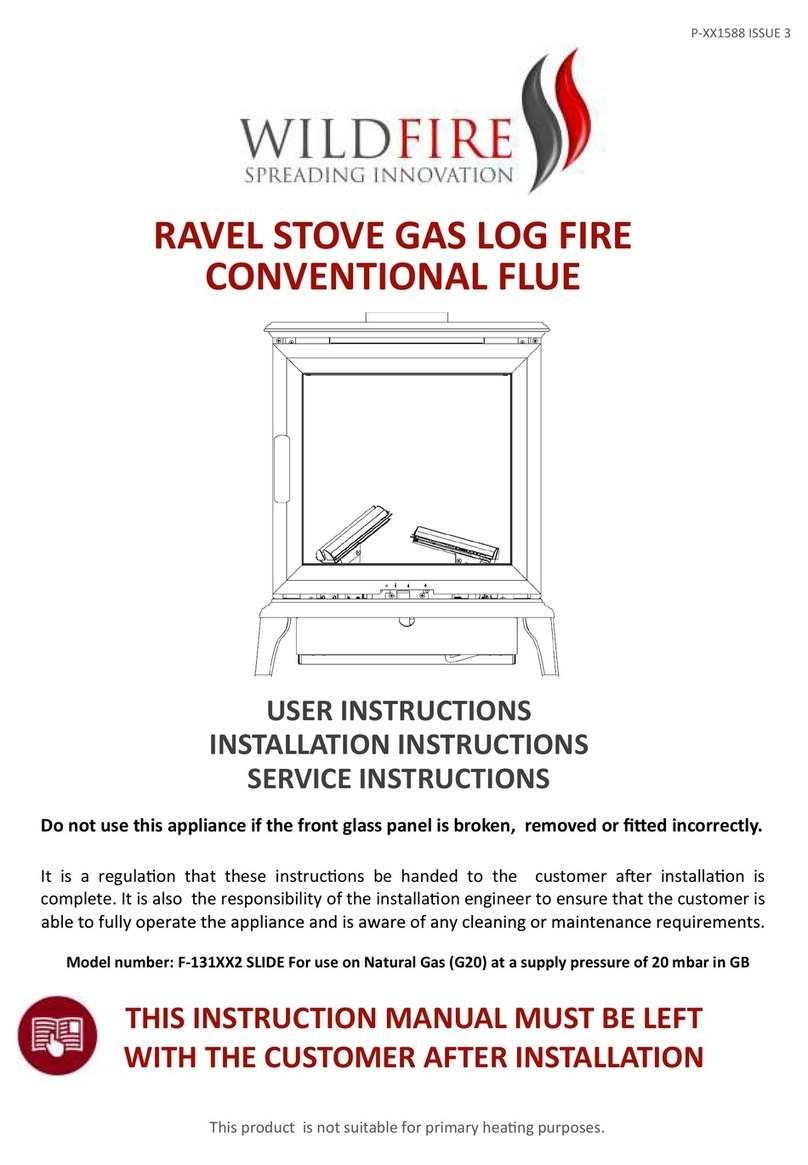
Wildfire
Wildfire F-131 2 Series User instructions

Dansons Group
Dansons Group Pit Boss PB820FB1 manual
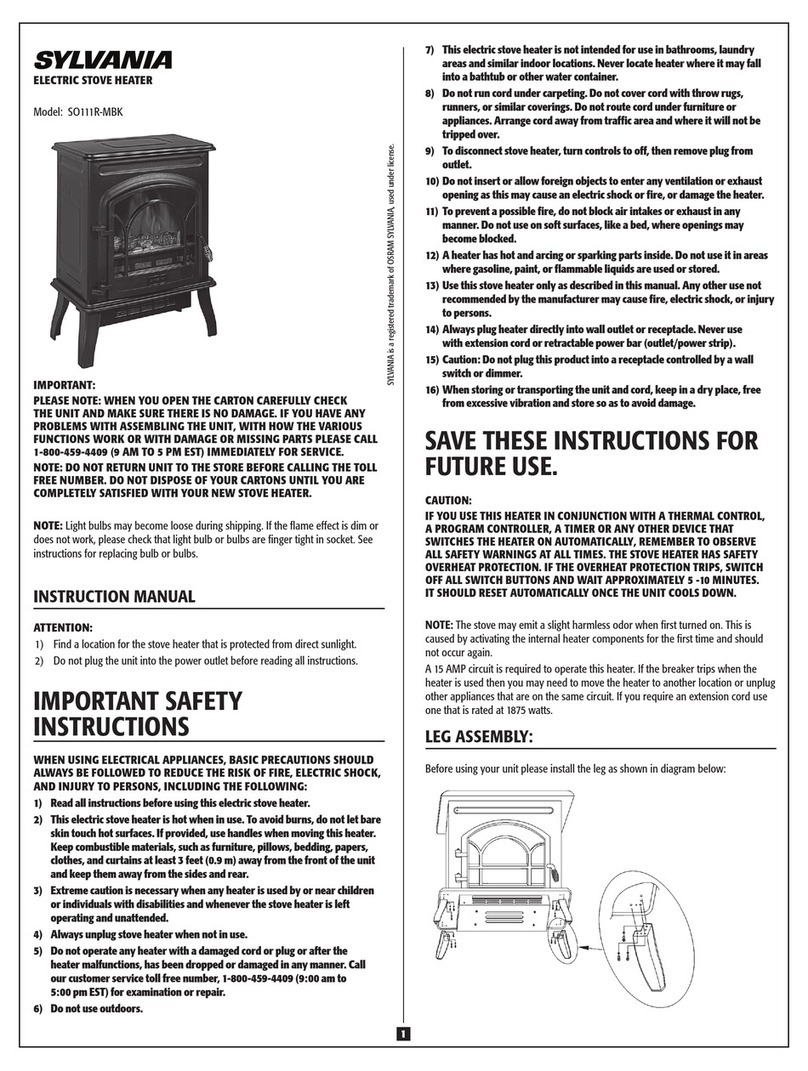
Sylvania
Sylvania SO111R-MBK instruction manual

Breckwell
Breckwell SP6000 Installation & operator's manual
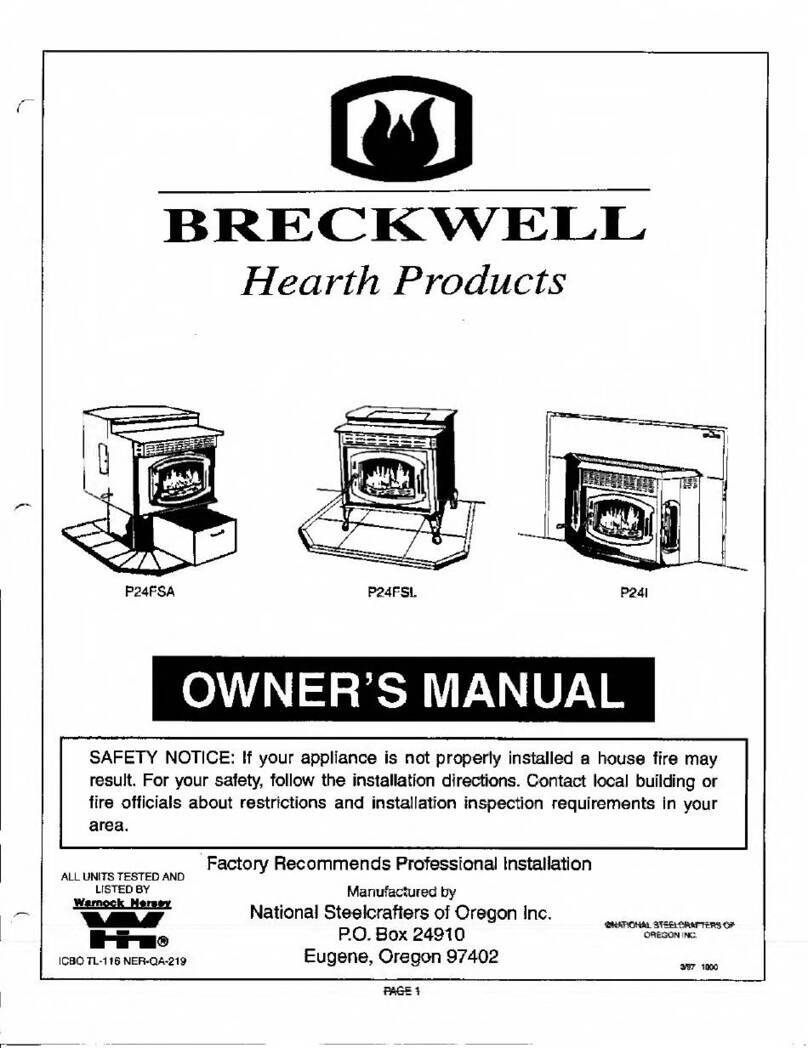
Breckwell
Breckwell P24FSA owner's manual

Bartscher
Bartscher 1509851 instruction manual

Continental Fireplaces
Continental Fireplaces CDVS280-1NSB Installation and operation manual

Arada
Arada Cassette Stove installation guide
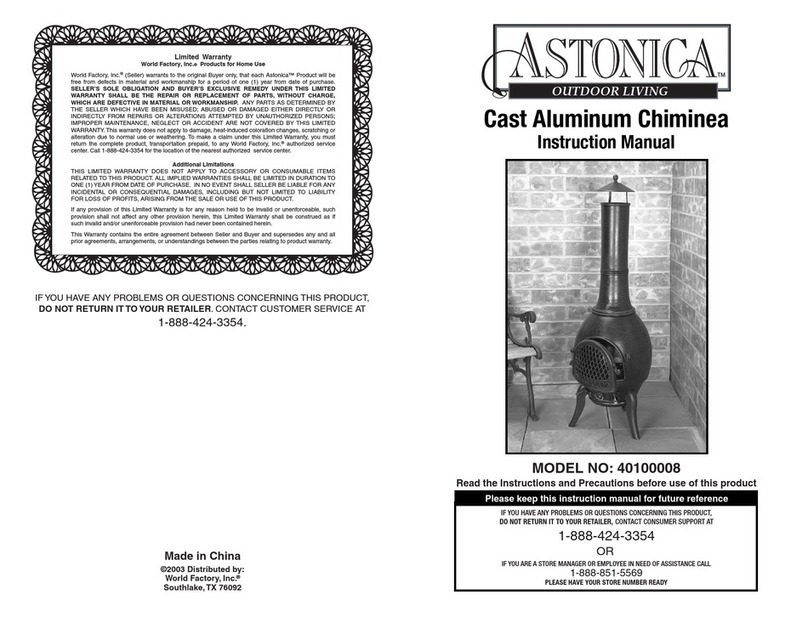
Astonica
Astonica 40100008 instruction manual
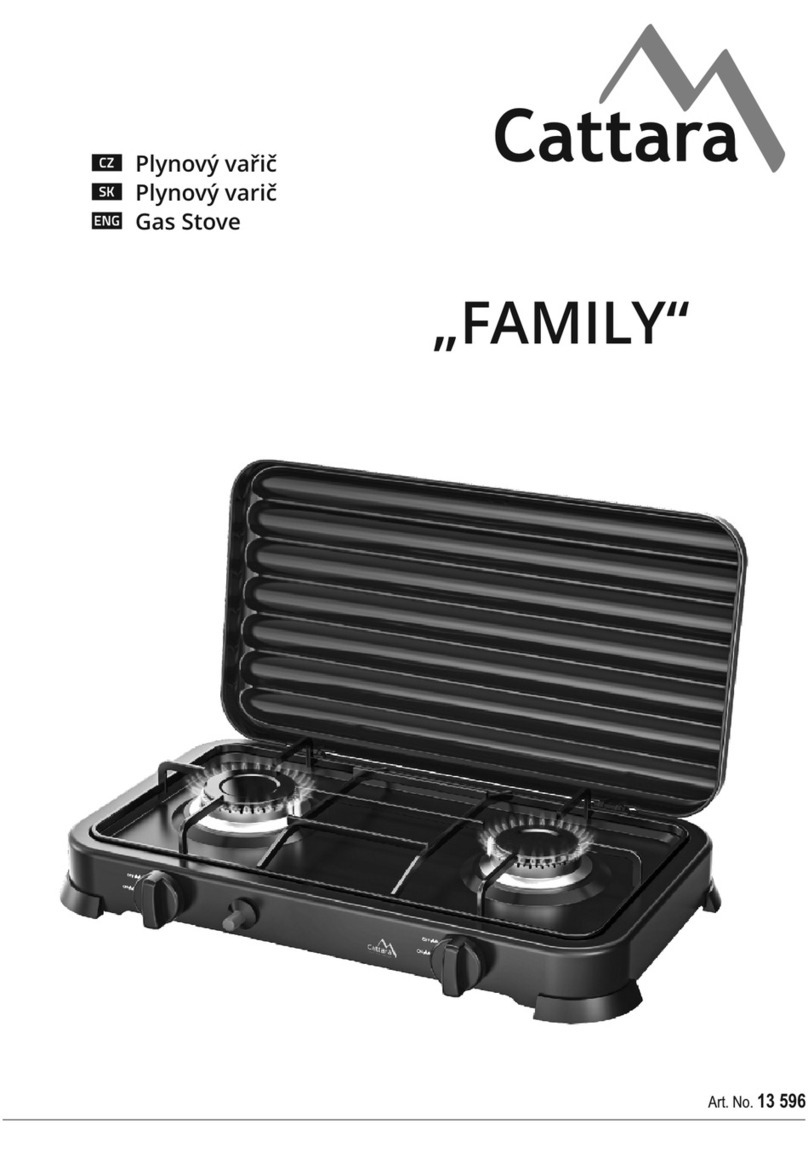
Cattara
Cattara FAMILY manual
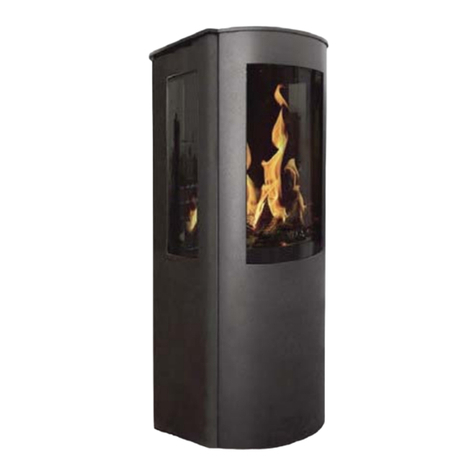
Stanley
Stanley Argon F500 OVAL Installation and operating instructions

Nordpeis
Nordpeis Vega user manual
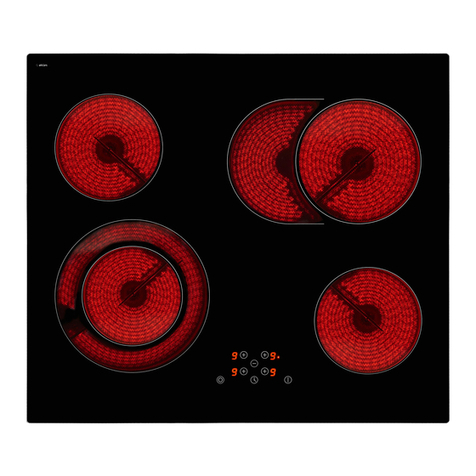
Exquisit
Exquisit EKC601-5 Instructions for use and installation

Stanley
Stanley Oisin Oil MK II Installation and operation instruction
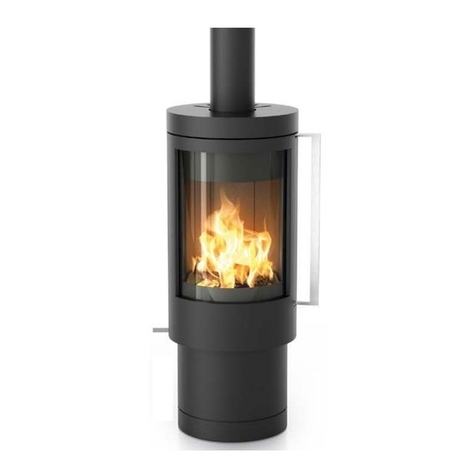
HASE
HASE delhi operating instructions
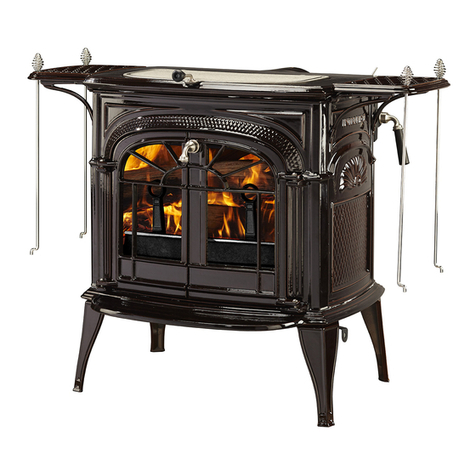
Vermont Castings
Vermont Castings Intrepid 2 User instructions

Italiana Camini
Italiana Camini CLASSICA Installation, use and maintenance

