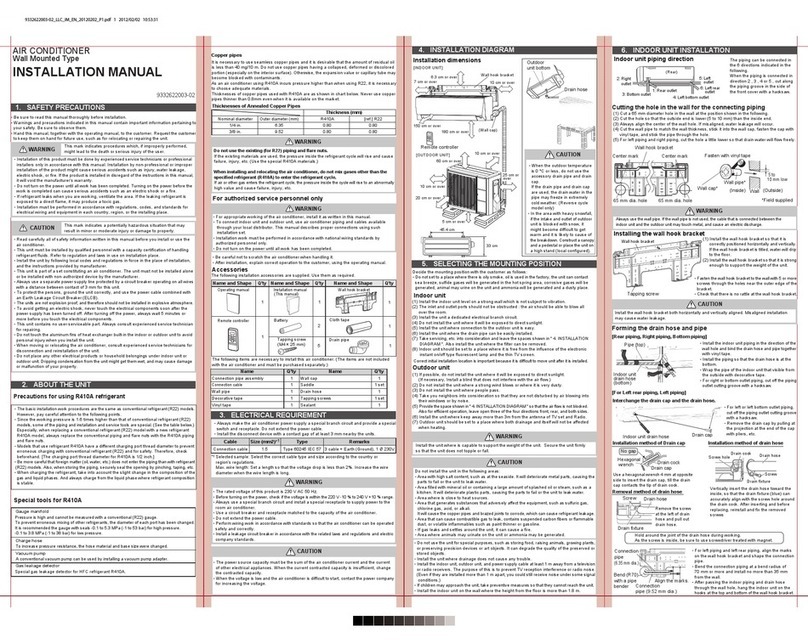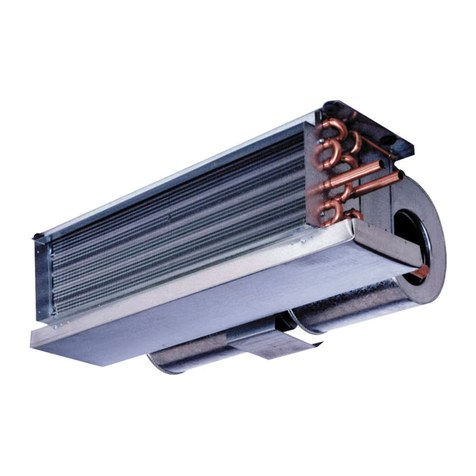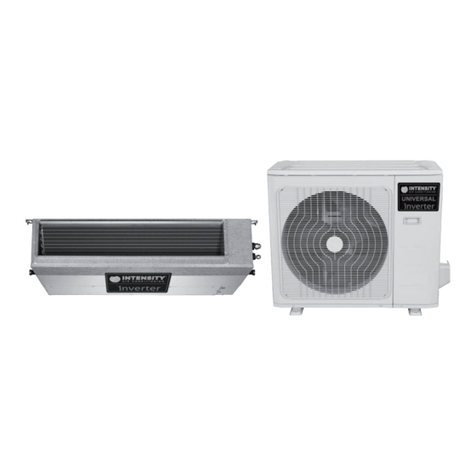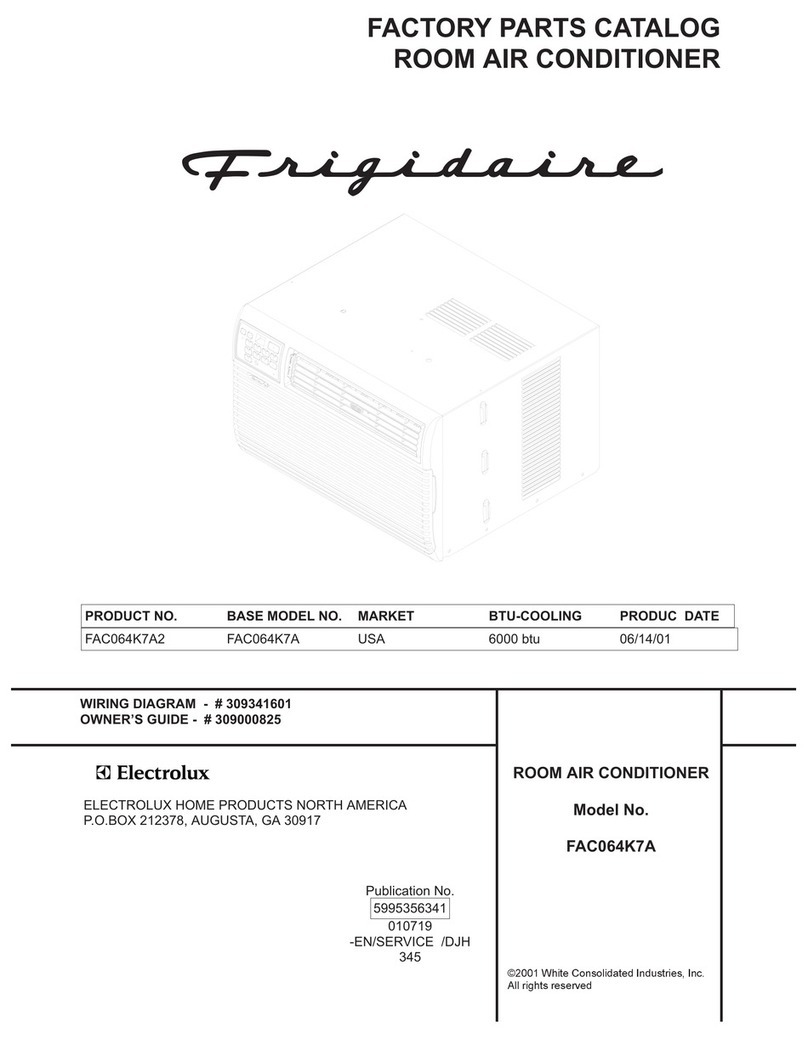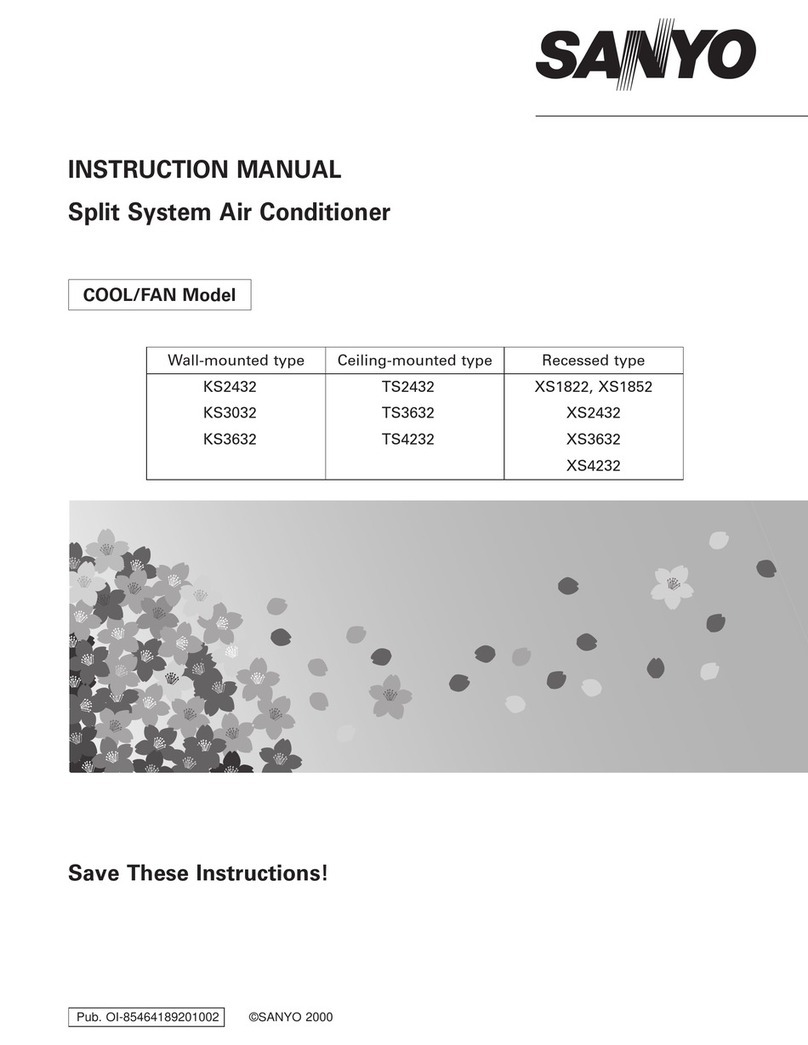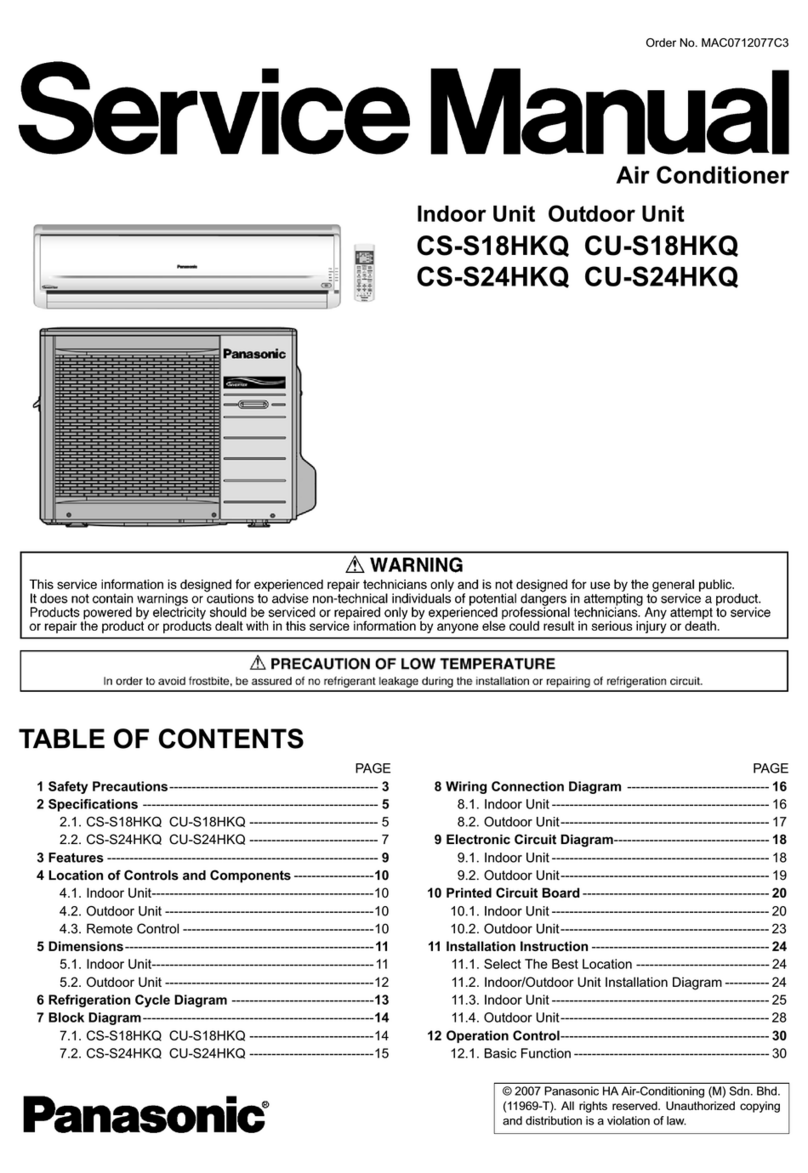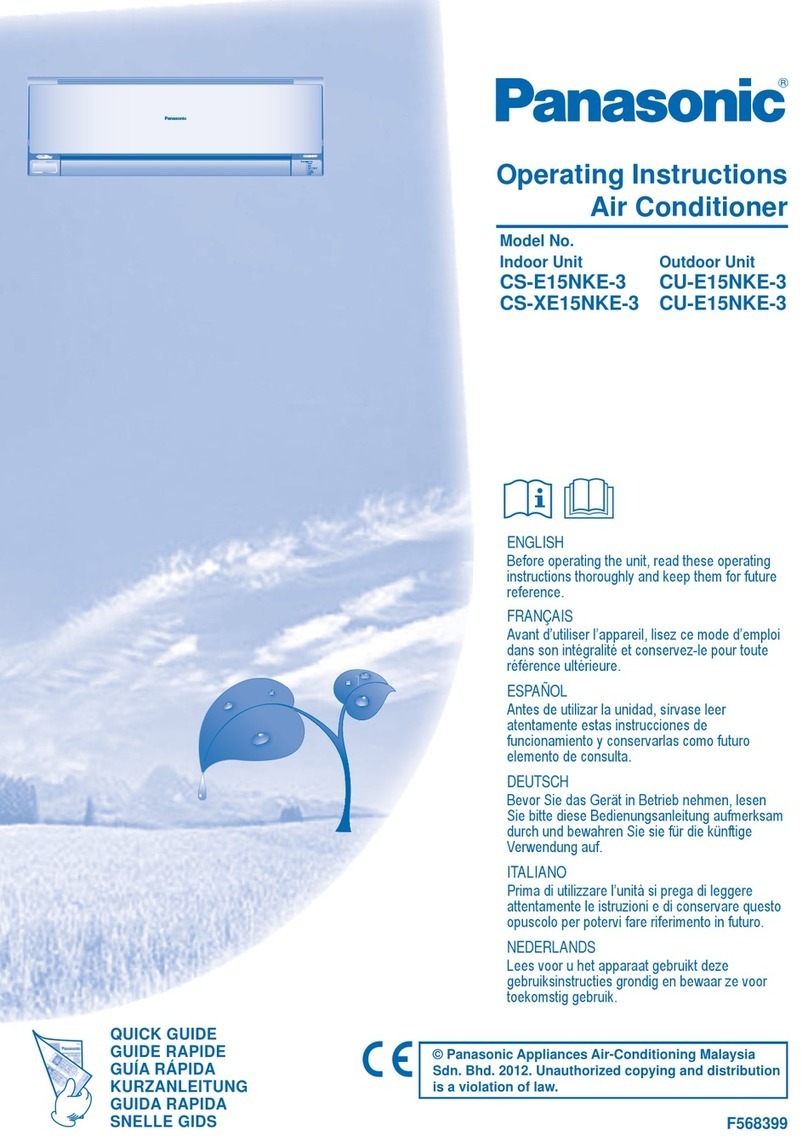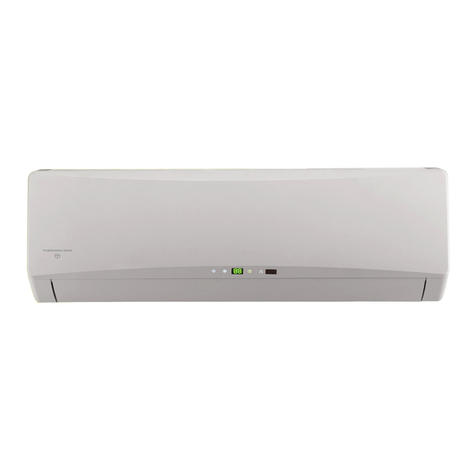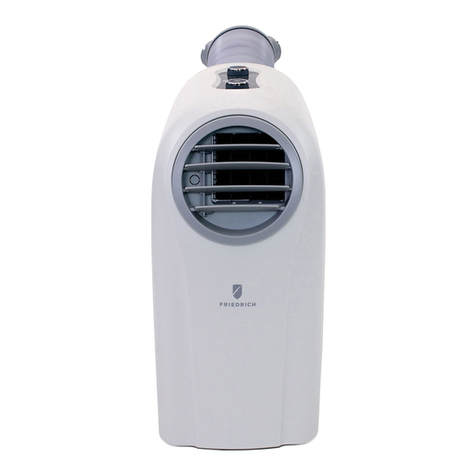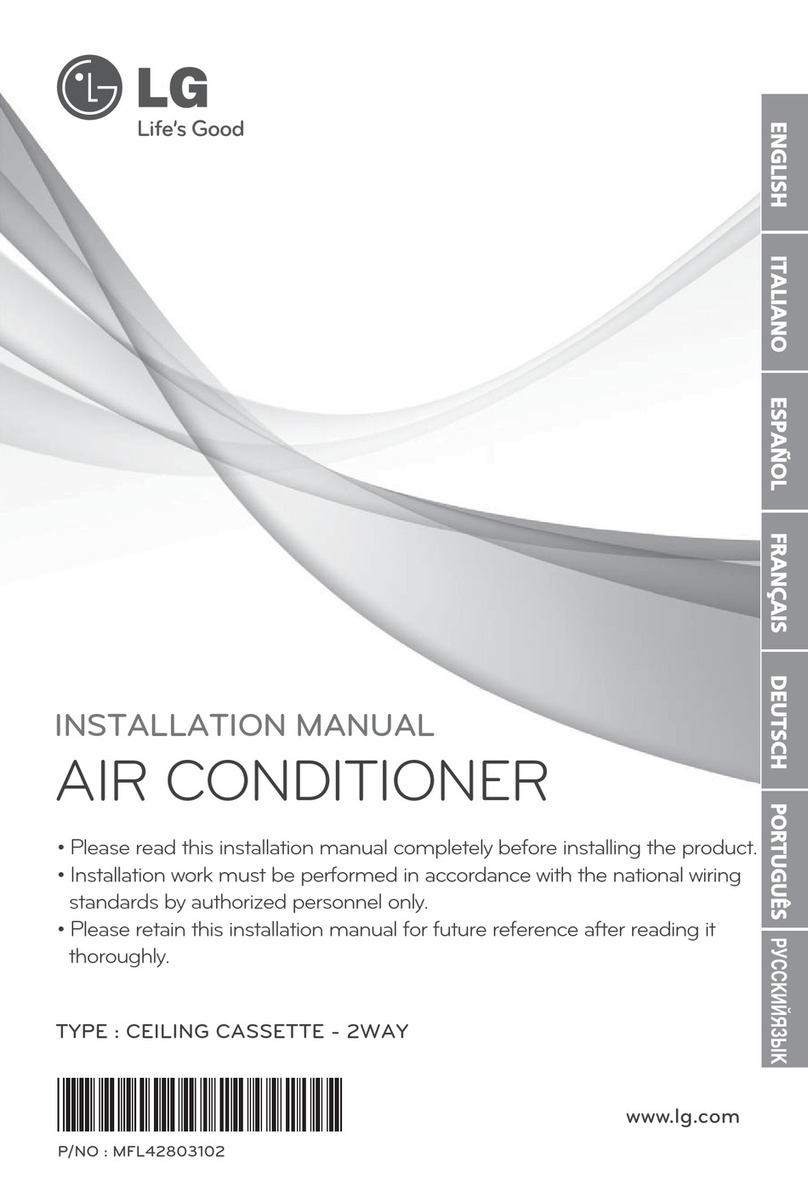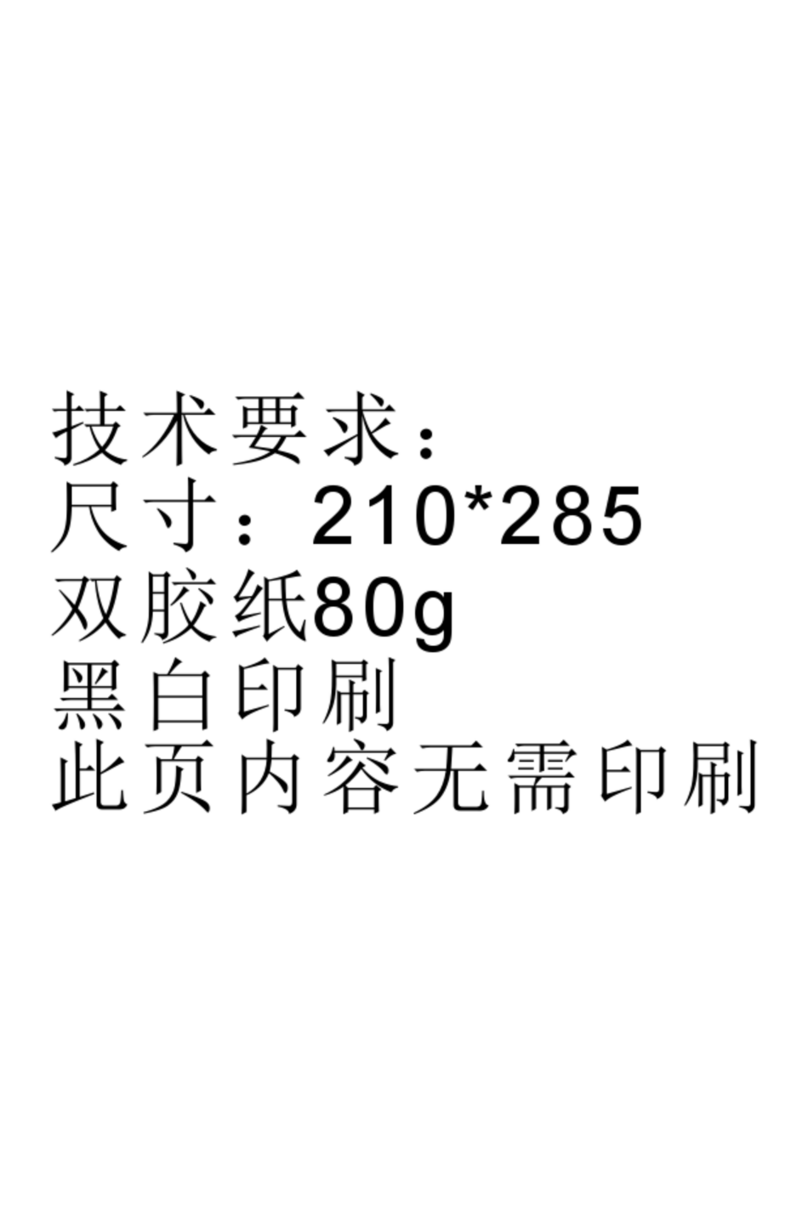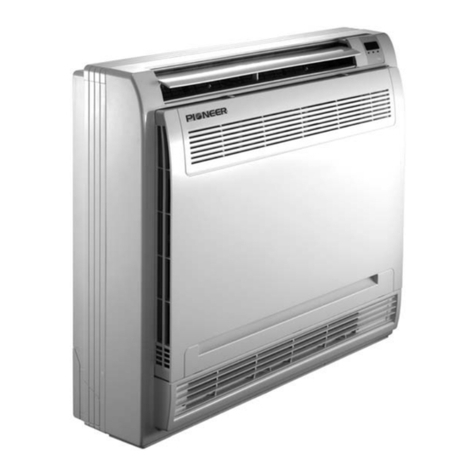
Due to Ice Air’s ongoing product development programs, the information in this document is subject to change without notice.
2
Thank you for purchasing and installing the Ice Air VSHPW (Water
Source Heat Pump). Ice Air is a leading supplier of VSHPWs, offering
superior quality, reliability and efficiency for our customers.
This is a general guide only, and should be treated as such. The
information contained in this manual, including but not limited to
installation instructions, unit dimensions, and physical/performance
data, may vary by project and unit configuration. Ice Air will not be
held liable for any information contained in this manual. For questions
about installation and unit performance, please contact your local
Ice Air representative. Installation and start-up should always be
performed by a trained professional.
ATTENTION INSTALLING PROFESSIONAL
Read this manual and familiarize yourself with the specific terms and
safety warnings that must be adhered to before attempting to install
or service this unit. Precautions listed are intended as supplemental
to existing practices. As a professional, you have an obligation to
know the product better than the customer. This includes all safety
precautions and related items. It is your responsibility to install the
product safely and know it well enough to be able to instruct a
customer in its safe use as required.
RECOGNIZE THIS SYMBOL AS A SAFETY PRECAUTION.
WARNING: Ice Air will not be responsible for any injury or
property damage arising from improper service or service
procedures. If you install or perform service on this unit, you
assume responsibility for any personal injury or property
damage which may result. Many jurisdictions require a license
to install or service heating and air conditioning equipment.
WARNING, HIGH VOLTAGE: Disconnect all power before
servicing or installing unit. Multiple power sources may be
present. Failure to do so may cause property damage, personal
injury or death.
To ensure that the unit operates safely and efficiently, it must be
installed according to these installation instructions and all local
codes and ordinances, utilizing the best standards and practices at
the time of installation or, in their absence, with the latest edition
of the National Electric Code. The proper installation of this unit is
described in the following sections. Following the steps in the order
presented should ensure proper installation.
Contents
General/Safety Information.......................... 2
Overview/Application Note/Inspection ........ 3
Physical Data ................................................ 4
Typical Water Side Data ............................... 4
Unit Operating Limits.................................... 4
Performance Data......................................... 5
Electrical Data .............................................. 5
Before You Begin .......................................... 6
Installation...............................................7-16
Casing and Rise
Installation Congurations .......................... 7
Conguration Options ................................. 7
Riser Sizing and Insulation.......................... 8
Riser Expansion.......................................... 8
Riser Connection ........................................ 8
Installing Modular Risers............................. 9
Storage .................................................... 10
Cabinet Pre-Installation ............................ 10
Casing Pre-Installation.............................. 10
Discharge Knockouts and Grilles............... 10
Casing Dimensions................................... 11
Installing the Casing ................................. 12
Piping Connection..................................... 12
Hose Kit Installation .................................. 12
Optional Valve Accessories........................ 13
Installing the Chassis................................ 14
Drywall Installation ................................... 14
Filter Installation ....................................... 14
Filter Replacement.................................... 14
Installing the Access Panel........................ 15
Commercial Water Loop Applications ........ 16
Cleaning and Flushing................................ 17
General Wiring Diagram ............................. 18
System Start ............................................... 19
System Check List ...................................... 20
Controls..................................................21-28
Troubleshooting .......................................... 29
Preventative Maintenance.......................... 30
Product Nomenclature...........................31-32
Warranty/Contact Information ................... 36
