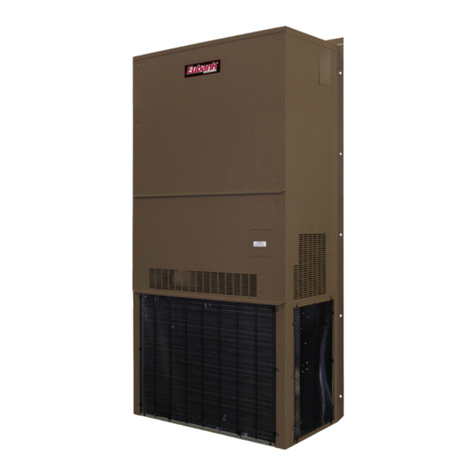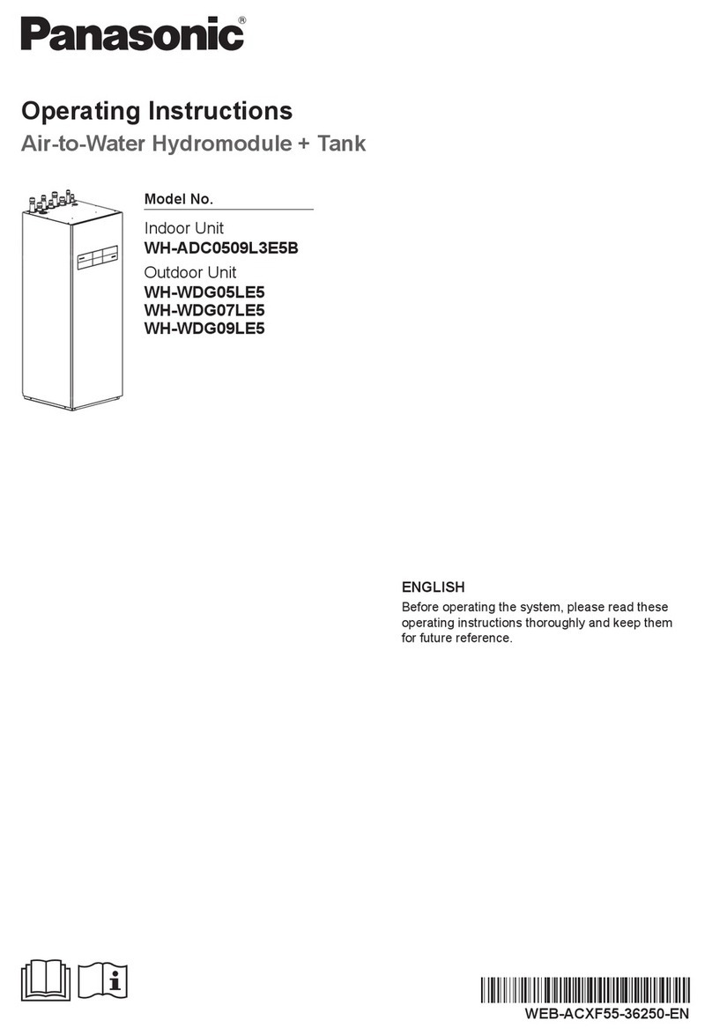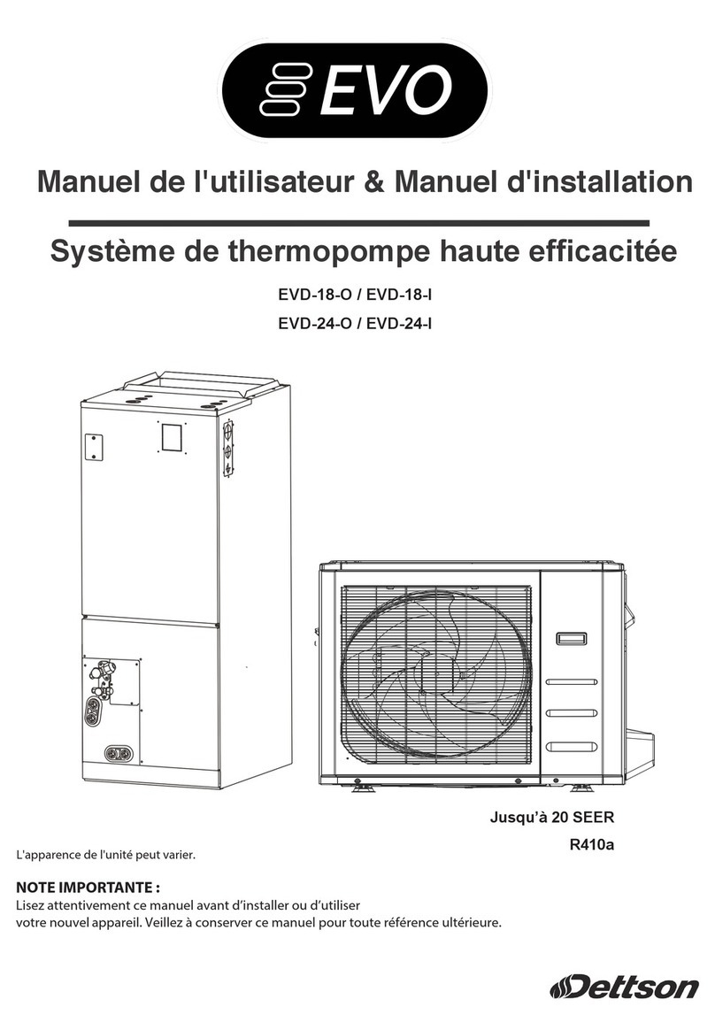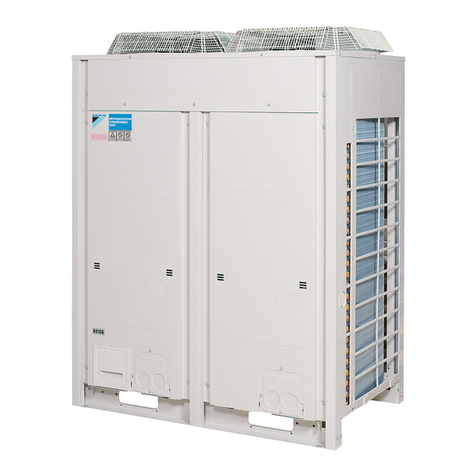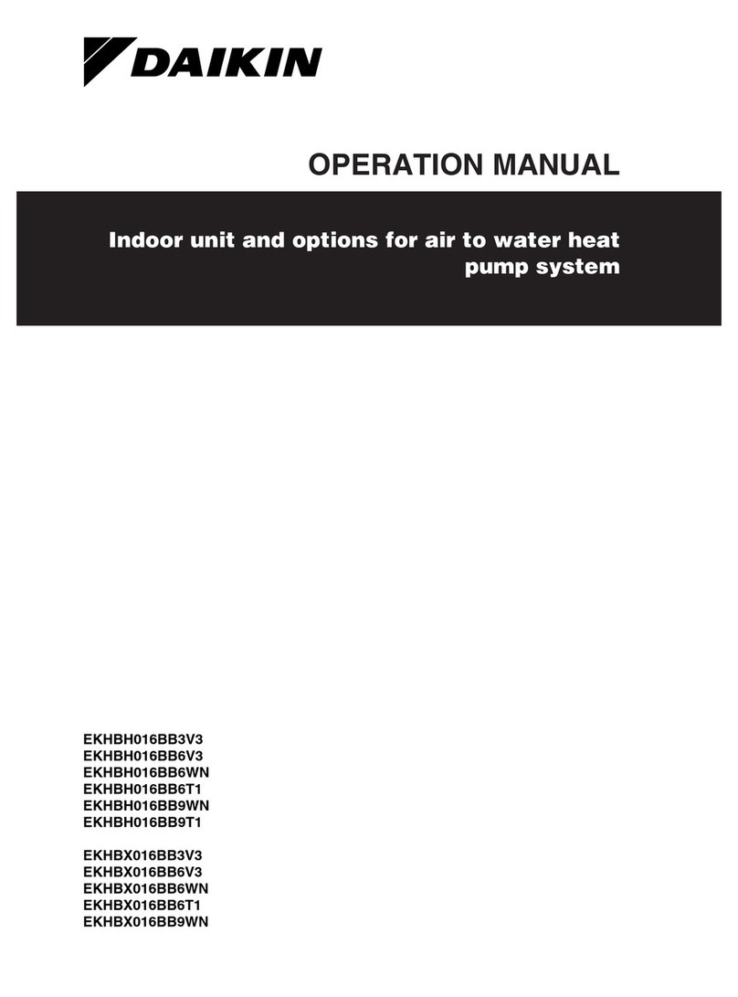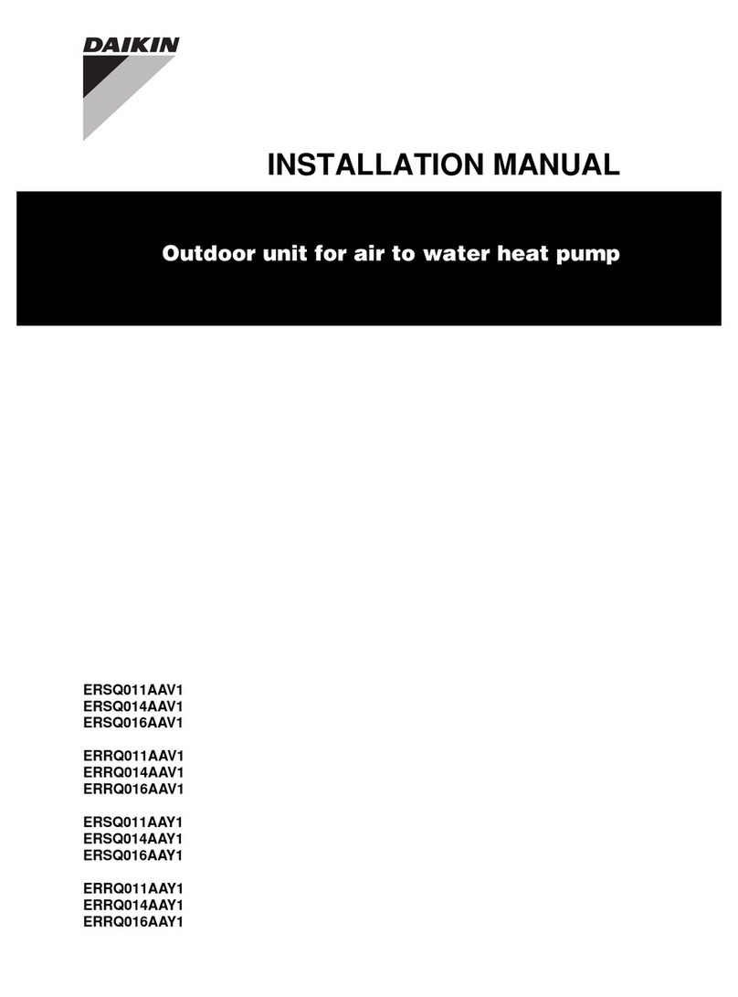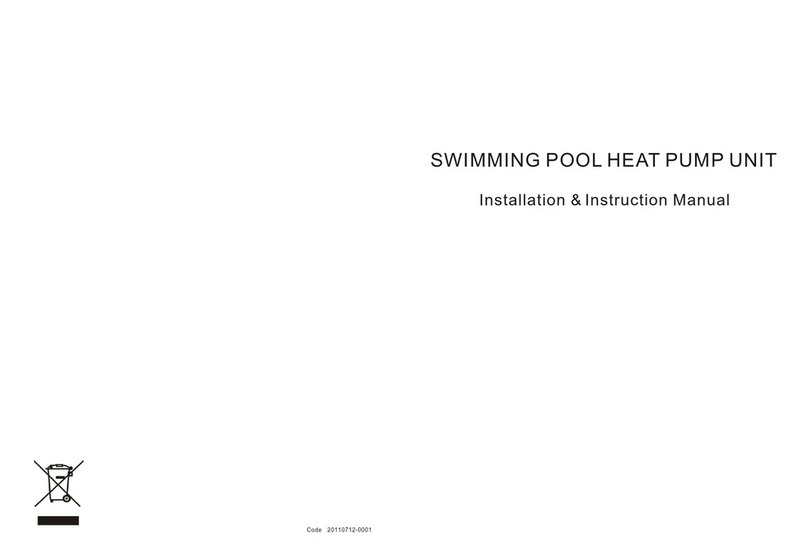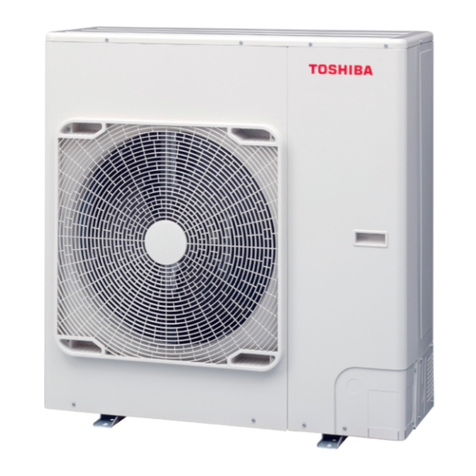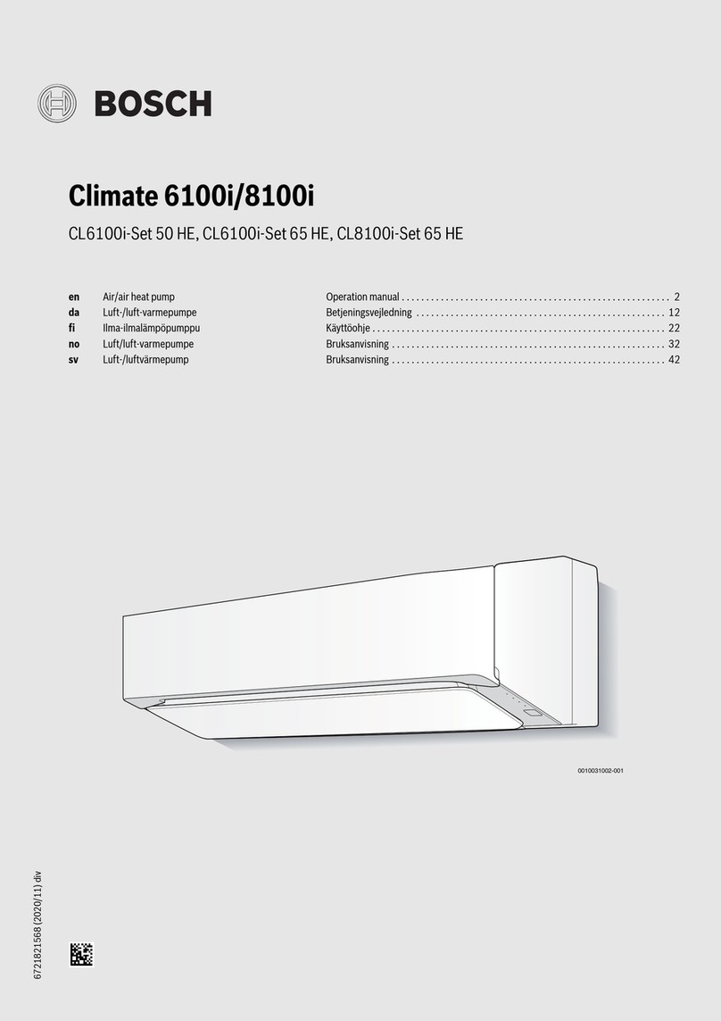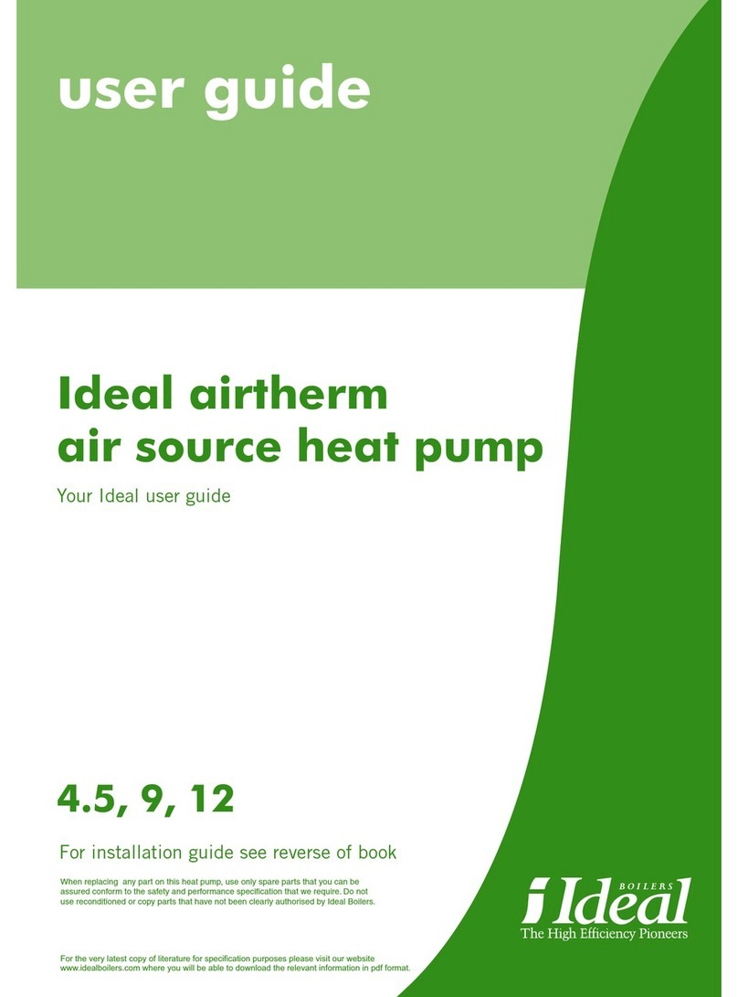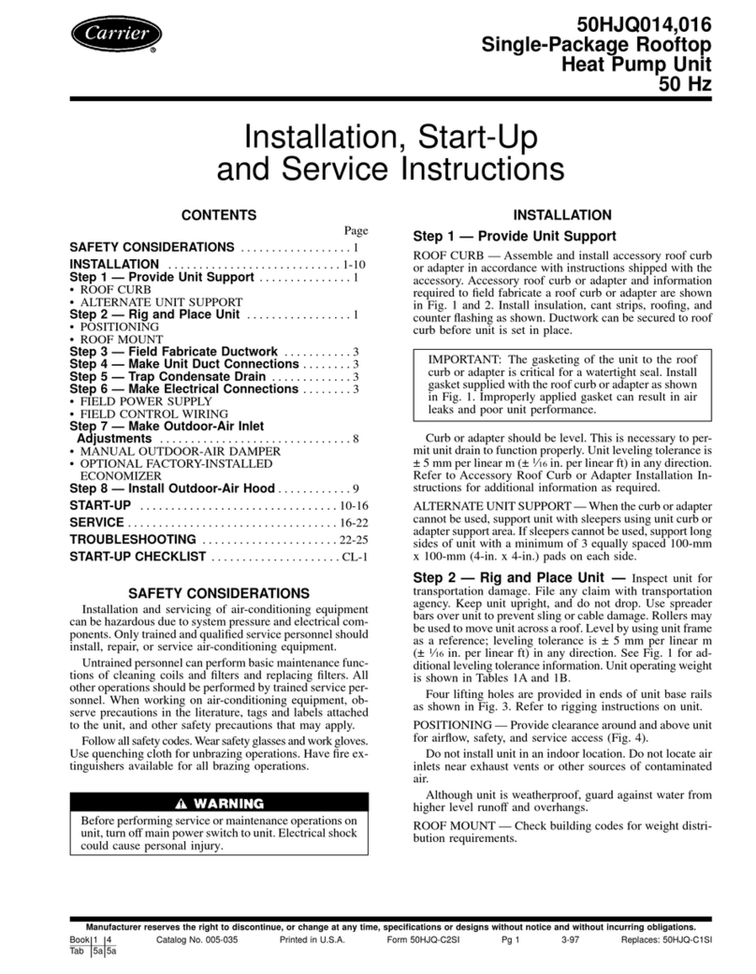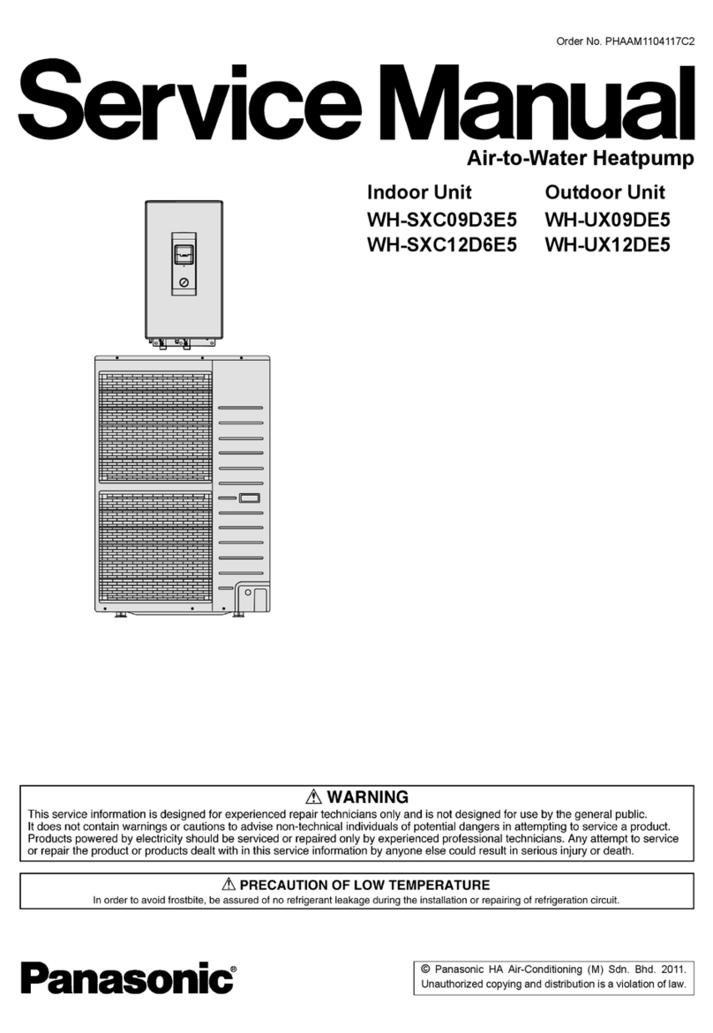5Ideal airtherm - Air Source Heat Pump - Installation
GENERAL
INTRODUCTION
This installation manual is accompanied by a user guide (see
reverse of this book), a commissioning record sheet and a
warranty registration card, all of which should be left with the
householder. The user guide explains how the system works,
how it is controlled and what to do in the event of a problem.
The commissioning record sheet must be completed as its
production will be required in the event of a warranty claim.
HEATING WITH A HEAT PUMP
The Ideal heat pump is designed to operate up to 65oC water
temperature for the domestic hot water delivery, and negates
the need for direct electrical heating in the form of an electrical
emersion heater. The unit also provides space heating
temperatures variable from 35oC to 55oC.
Heat pumps for domestic heating are a fully proven technology
which will give many years of trouble-free service. Ideal Heat
Pumps which are MCS approved have been specifically
designed for optimum operation in the UK’s climate.
However, unlike an oil or gas boiler which may be oversized for
the heating demand of the property and therefore regularly
cycles on and off, a heat pump is closely matched to the heat
demand and is designed to run for long periods without
switching on/off.
The following steps must therefore always be taken to ensure
a successful installation. Major problems can occur if they are
not taken and failure to comply will invalidate the warranty.
a. SAP or equivalent heat loss calculations must be
established with the results recorded on the
commissioning sheet.
b. The heat pump must be correctly sized in relation to the
calculated heat losses.
c. The space heating system must be capable of satisfying
the heat demand at the water flow temperature set for the
heat pump. This is particularly important where retro-fitting
a heat pump to a radiator system designed originally for a
Delta T of 60oC, as the heat pump will run at a Delta T of
30oC. In this situation, you will normally need to fit larger
radiators.
d. The electrical supply must be adequate to meet the start
current demand.
e. The heat pump and the associated heating system must be
commissioned in accordance with the procedures laid
down in this manual.
A heat pump may be fitted on a stand-alone basis (monovalent
system) to satisfy the full heating and hot water demand of the
property or in parallel with an existing boiler (bivalent system).
In the case of a bivalent installation the heat pump is sized to
provide a variable proportion of the annual heating requirement
(say 85%) with the existing boiler integrated to deliver the
balance on the coldest days. In bivalent systems, the heat
pump is sometimes only linked to the space heating system
which eliminates the requirement to fit a new DHW cylinder.
Standard designs for several different configurations, including
plumbing and electrical circuits, are included in this manual.
REGULATIONS
The Ideal airtherm models confirm
• BS EN60335-1:2002 &2-40:2003, and therefore comply with
the Low Voltage Electrical Equipment Directive 73/23/
EEC;93/68/EC.
• BS EN ISO 12100-1:2003, BS EN ISO 12100-2:2003, BS
EN ISO13857:2008: BS EN ISO 13850:2006, and therefore
comply with the Supply of Machinery (Safety) Directive 98/
37/EC.
• BS EN55014-1:2000+A1:2001+ A2:2002, 14-
2:1997+A1:2001, EN61000-3-2:2000, -3-3:1995 + A1:2001,
-4-2:1995, -4-3:1996, -4-4:1995, -4-5:1995, -4-6:1996, -4-
11:1995.
and therefore comply with the Electromagnetic
Compatibility Directive 2004/108/EC.
• Comply with the Pressure Equipment Directive 97/23/EC,
Fluid Group 2,Category 1.
• Compliant to RoHS Directive 2002/95/EC
SAFETY PRECAUTIONS
a. The unit must be securely installed on a structure that can
sustain its weight. If mounted on an unstable structure, it
may fall causing injury or damage.
b. If the heat pump is installed in an enclosed area, sufficient
ventilation must be provided so as not to impede the air flow
through the unit and to prevent the concentration of
refrigerant gas in the room building up in the event of a leak.
(See diagram - page 6)
c. All electrical work must be performed by a qualified
technician and comply with the latest I.E.E (17th) Regulations.
The machine should be installed in accordance with EMC
2004/108/EC.
d. Electricity to the unit must be supplied through dedicated
power lines and the correct voltage and circuit breakers must
be used. Power lines with insufficient capacity or incorrect
electrical work may result in electric shock or fire. The
electrical ratings of Ideal heat pumps are included in the
datasheet on page 16 of this manual.




















