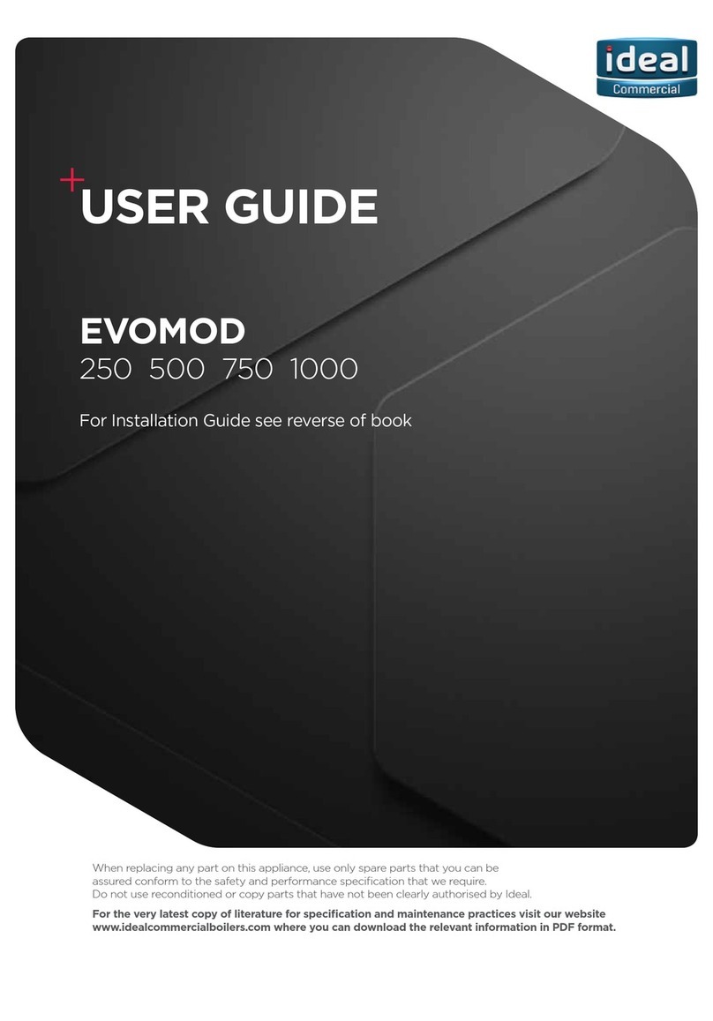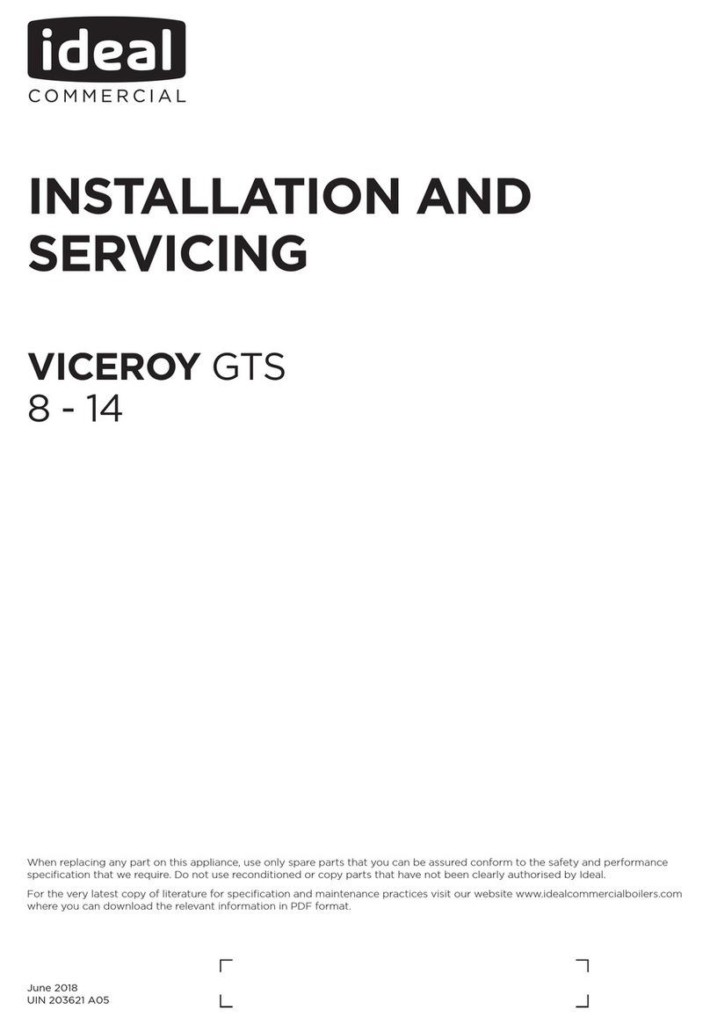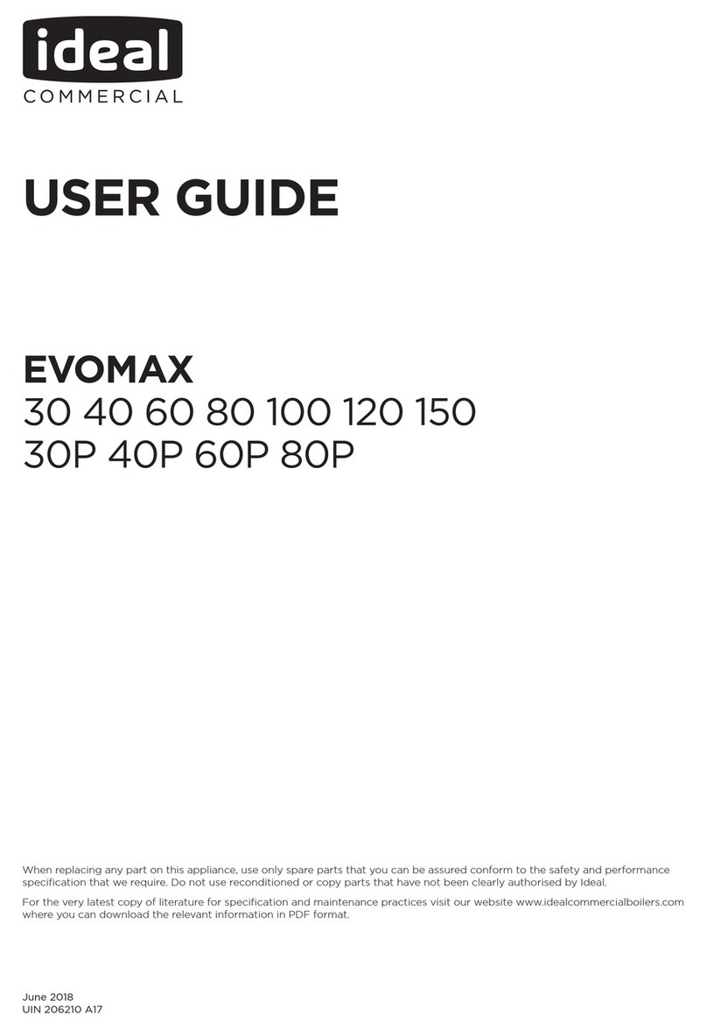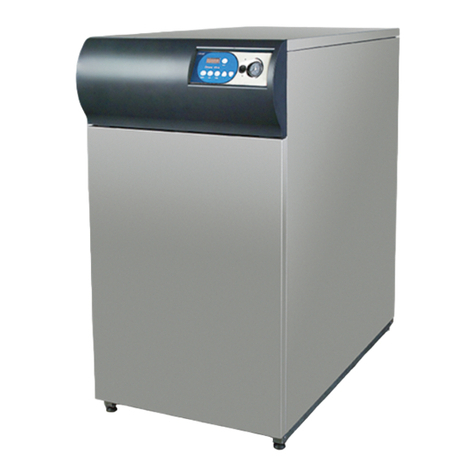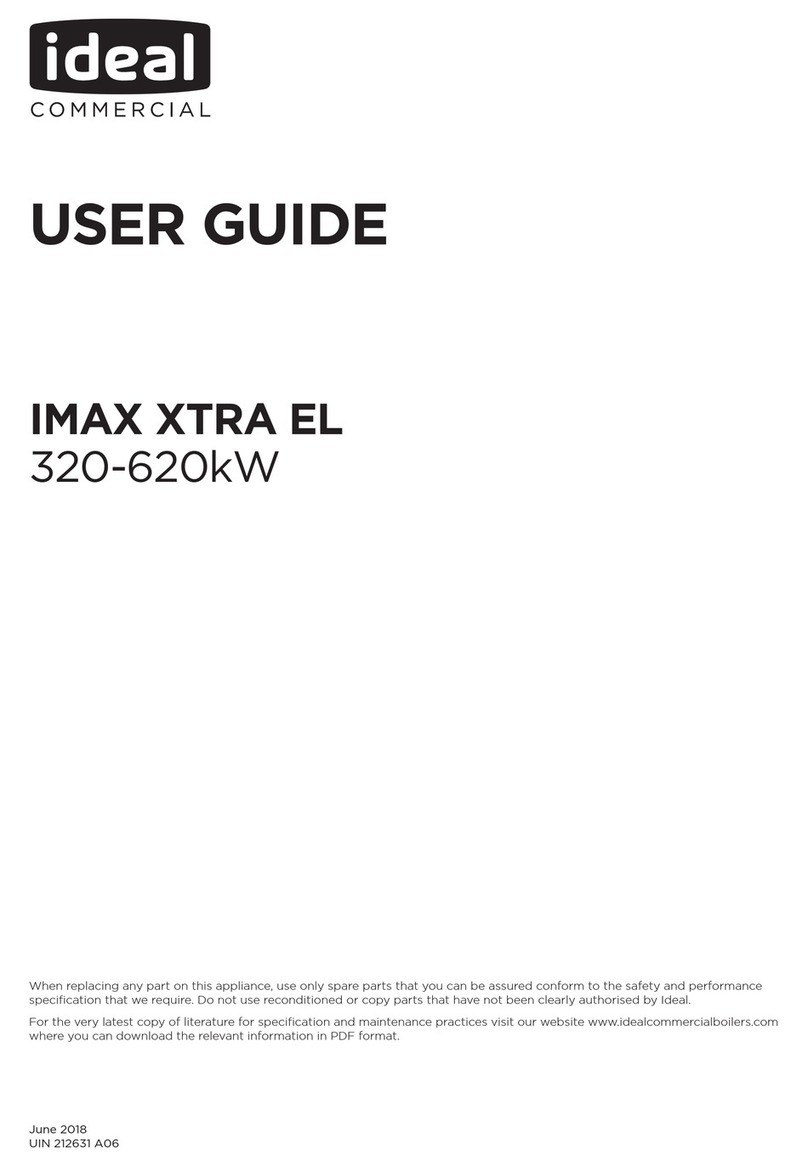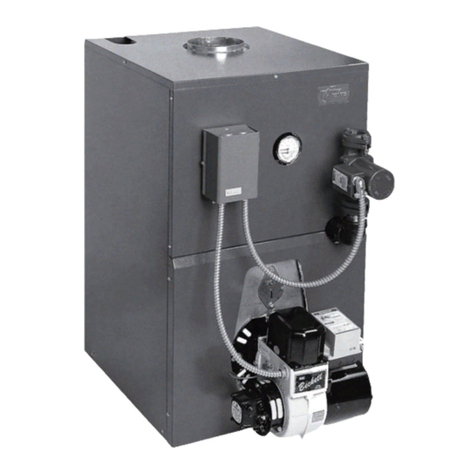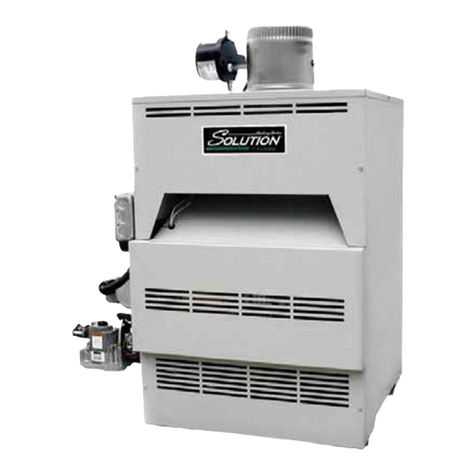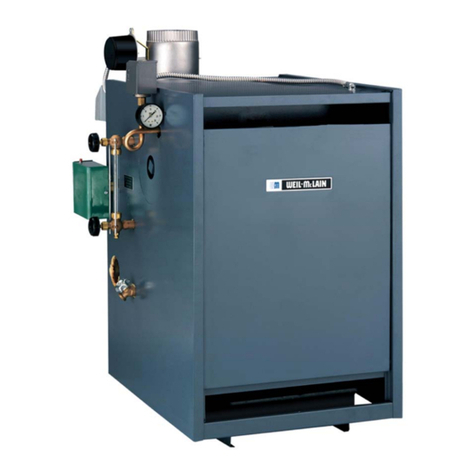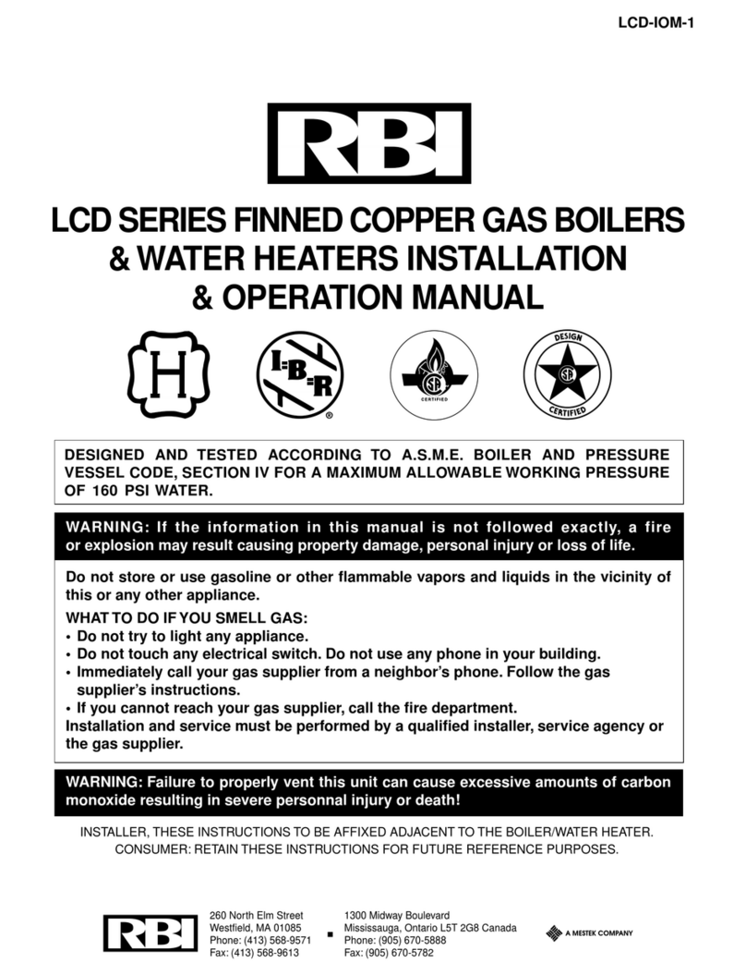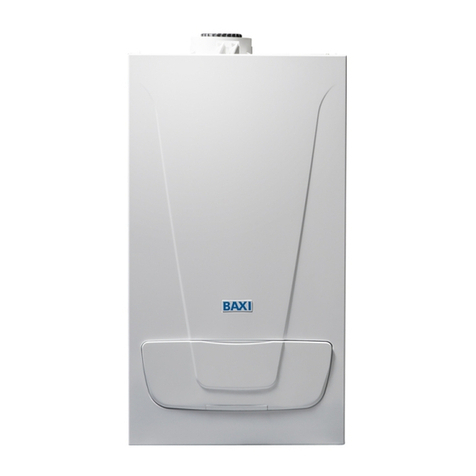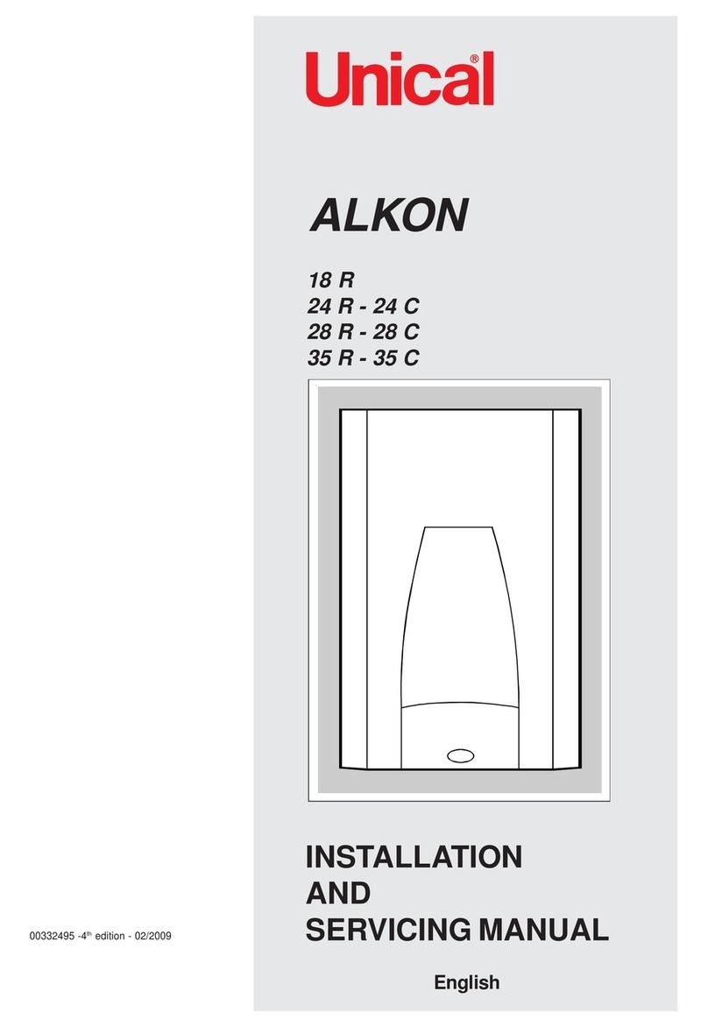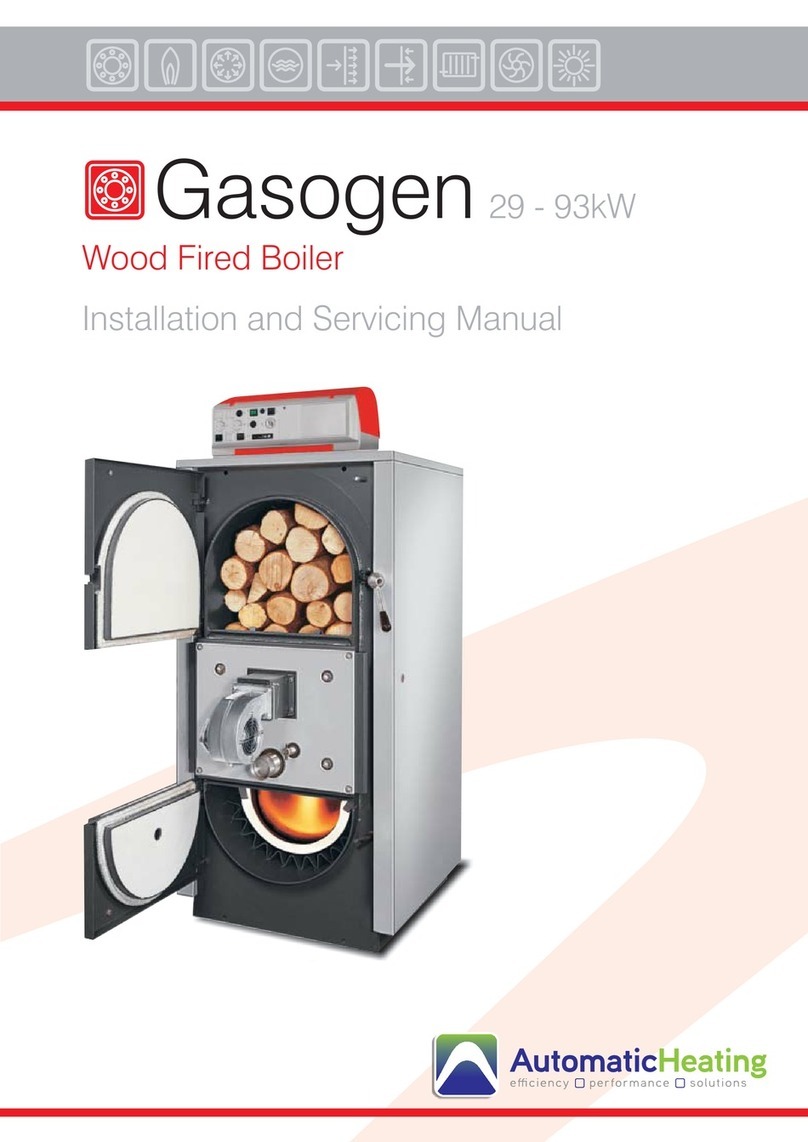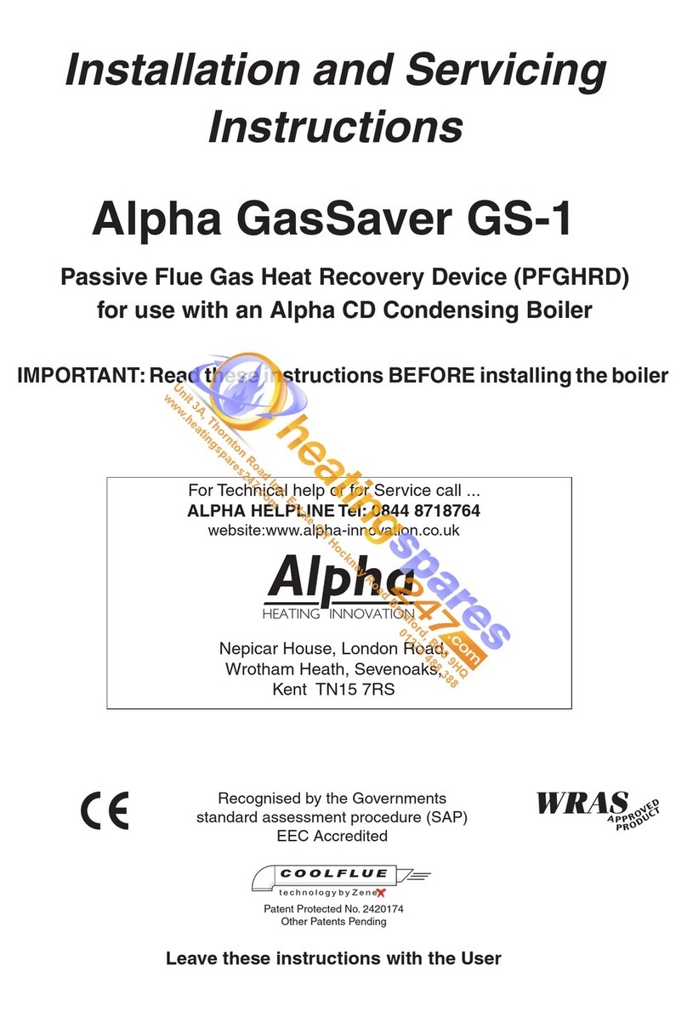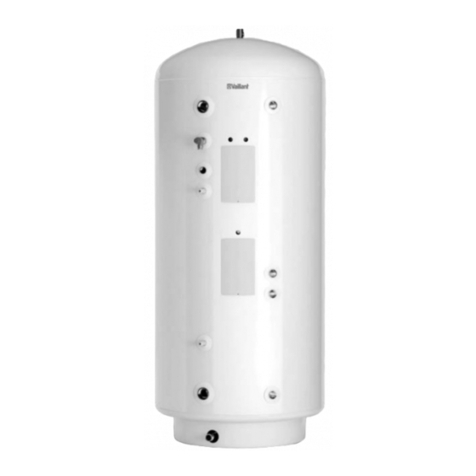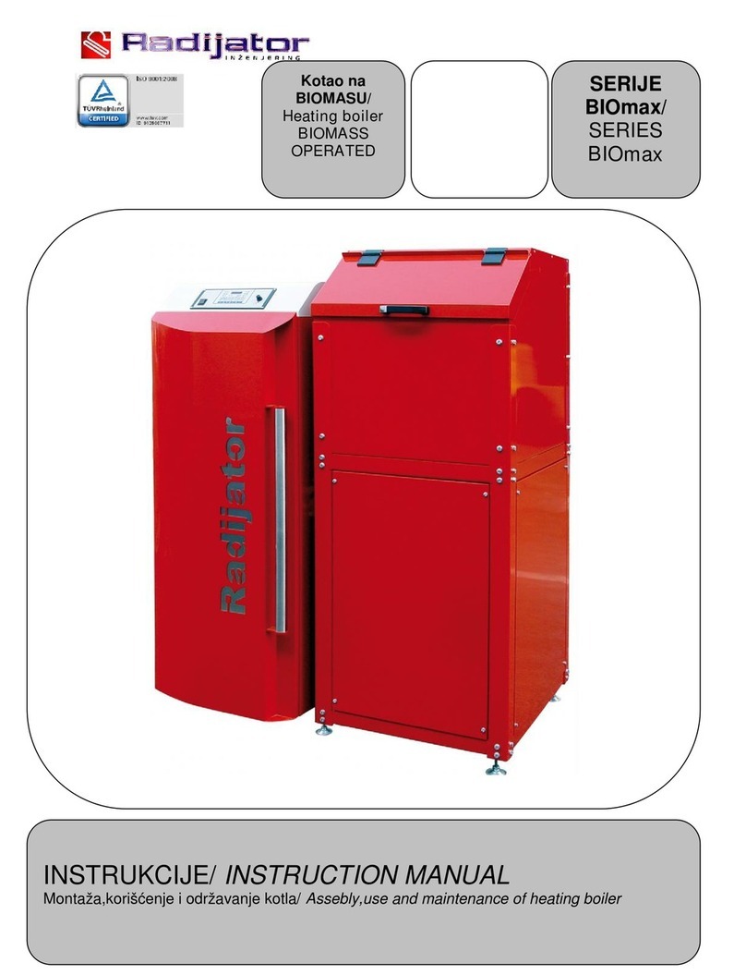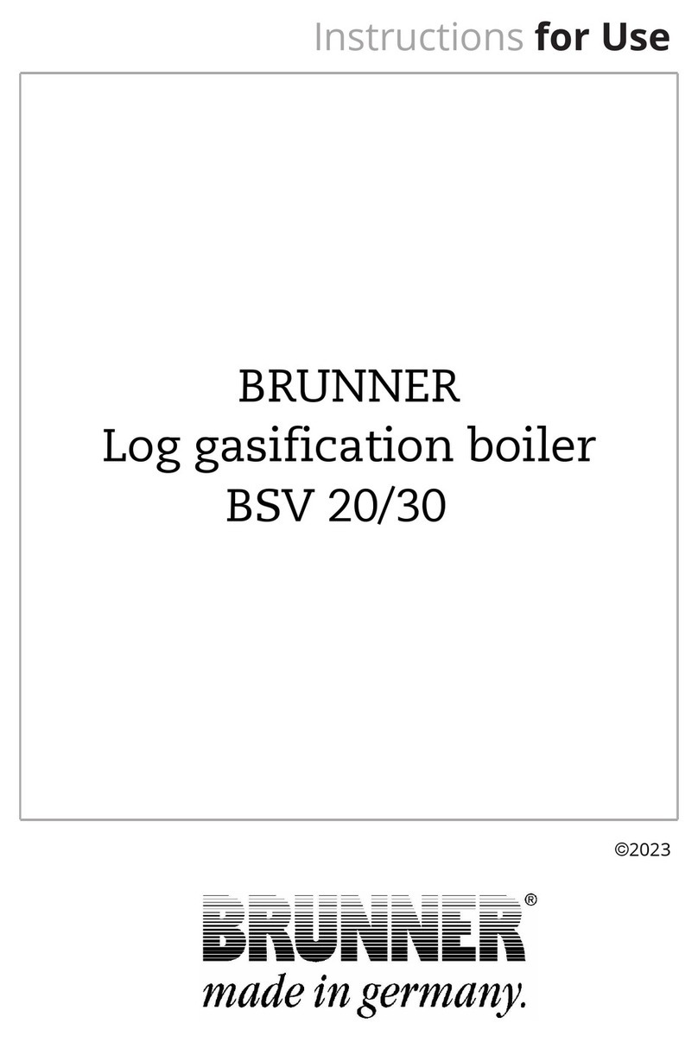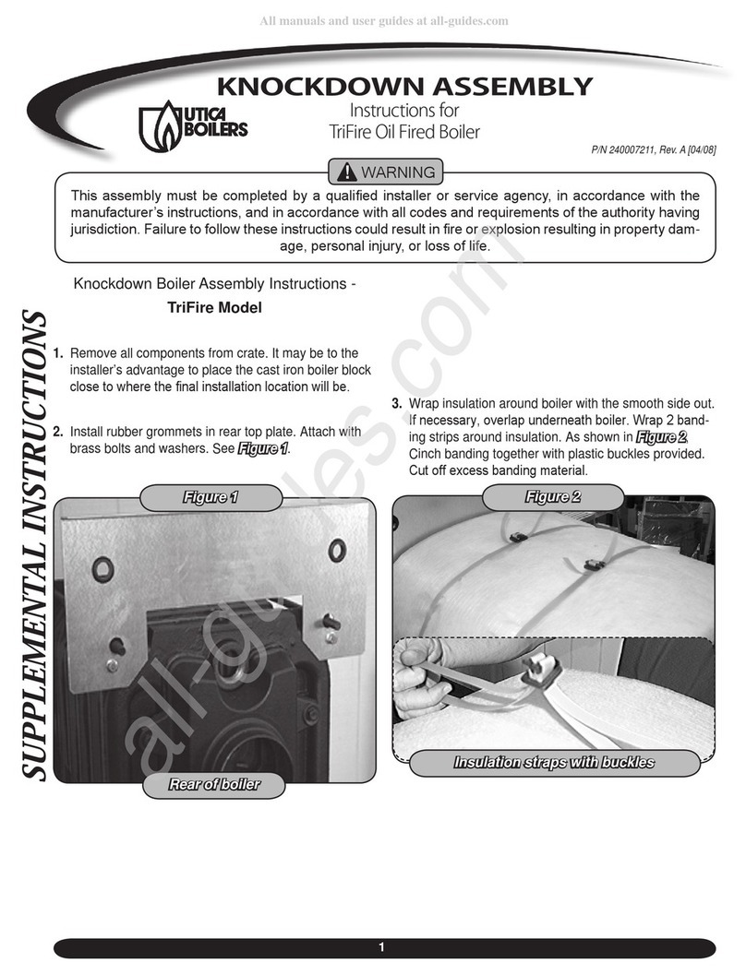
8EVOMAX - Installation & Servicing
GENERAL
INTRODUCTION
The EVOMAX boilers are fully automatically controlled, wall
mounted, fanned, super efcient condensing appliances.
The EVOMAX condensing boilers can be installed either on the
wall or into a prefabricated oor mounted frame.
The boilers are suitable for use with a room sealed ue or open
ue application.
Through a sophisticated control system combined with premix
burner arrangement the boilers are capable of high seasonal
efciencies of >96% and low emissions.
These boilers are certied to meet the requirements of the EC
Gas Appliance Directive, Boiler Efciency Directive, EMC and Low
Voltage Directive.
Note. These boilers cannot be used on systems that include
gravity circulation.
The boiler are suitable for connection to fully pumped, open vented
or sealed water systems. Adequate arrangements for completely
draining the system by provision of drain cocks MUST be provided
in the installation pipework.
OPTIONAL EXTRA KITS
• External Vertical Terminal Extension Kit 80/125
• External Vertical Terminal Extension Kit 100/150
• Vertical Roof Flue Kit 80/125
• Vertical Roof Flue Kit 100/150
•Horizontal Wall Flue Kit 80/125
• Horizontal Wall Flue Kit 100/150
•Open Flue Kit 80
•Open Flue Kit 100
•Cascade Flue Kit
•Pitched and Flat Roof Tiles
•Frame and Header Kits
• Pump Kits
•Programmable Room Thermostat Kit
•Modulating Sequencer Kit
• Sequencer 6 Zone Expansion Kit
•Outside Sensor Kit
•Tank Sensor Kit
• Room Sensor Kit
• Safety Interlock Kit
• Plume Kit
• Propane to Natural Gas Conversion Kit
Please note propane variants of the Evomax are Cat II2H3P (20/37) and
may be converted to natural gas operation only using the approved
conversion kit supplied by Ideal.
Natural gas variants of the Evomax are Cat I2H and cannot be
converted to propane operation.
SAFETY
Current Gas Safety (Installation and Use) Regulations
or rules in force
The appliance is suitable only for installation in GB and IE and
should be installed in accordance with the rules in force.
In GB, the installation must be carried out by a Gas Safe
Registered Engineer or in IE by a competent person. It must be
carried out in accordance with the relevant requirements of the:
•Gas Safety (Installation and Use) Regulations
•The appropriate Building Regulations either The Building
Regulations, The Building Regulations (Scotland), Building
Regulations (Northern Ireland).
•The Water Fittings Regulations or Water byelaws in Scotland.
•The Current I.E.E. Wiring Regulations.
Where no specic instructions are given, reference should be
made to the relevant British Standard Code of Practice.
In IE, the installation must be carried out by a Competent Person
and installed in accordance with the current edition of I.S.813
“Domestic Gas Installations” or I.S. 820 “Non-Domestic Gas
Installations” as appropriate, the current Building Regulations and
reference should be made to the current ETCI rules for electrical
installation.
The Evomax boilers have been tested and certied to;
EN 483, EN 677, PREN 15420, BSEN 15417, BSEN 656, BSEN
60335-2-102, BSEN 55014-1 and BSEN 55014-2 for use with
Natural Gas & LPG.
Detailed recommendations are contained in the following Codes of
Practice:
BS. 6891
Installation of low pressure gas pipework of up to
28mm (R1) in domestic premises (2nd family gas).
BS. 5482 Pt. 1 Domestic butane and propane gas burning
installations.
BS. 5440
Inst. and maintenance of ues and ventilation for gas
appliances of rated input not exceeding 70kW net
(1st, 2nd and 3rd family gases).
Part 1 Specication for installation of ues.
Part 2 Specication for installation and maintenance of
ventilation for gas appliances.
BS. 6644 : 2005 Installation of gas red hot water boilers of rated
inputs between 70kW and 1.8MW (net) (2nd and
3rd family gases).
BS. 6798
Installation and maintenance of gas red hot water
boilers of rated input not exceeding 70kW net.
BS. 6880 Low temperature hot water heating systems of
output greater than 45kW.
Part 1 Fundamental and design considerations.
Part 2 Selection of equipment.
Part 3 Installation, commissioning and maintenance.
BSEN.12828:2003
Heating Systems in buildings: Design for water
based systems.
BSEN.12831:2003
Heating Systems in buildings: Method for
calculation of the design heat load.
BSEN.13831 Specication for: Expansion vessels using an
internal diaphragm, for sealed hot water heating
systems.
BSEN.14336:2004
Heating Systems in buildings: Installation and
commissioning of water based heating systems.
IGEM/UP/1 Soundness testing and purging of industrial and
commercial gas installation.
IGEM/UP/2 Gas installation pipework, boosters and
compressors on industrial and commercial
premises.
IGEM/UP/10 Installation of gas appliances in industrial and
commercial premises.
Where reference is made throughout these instructions I.S.813:2002
“Domestic Gas Installations” reference should also be made to
I.S.820:2000 “Non-Domestic Gas Installations” as applicable.
SAFE HANDLING
This boiler may require 2 or more operatives to move it to its installation
site, remove it from its packaging base and during movement into its
installation location. Manoeuvring the boiler may include the use of a
sack truck and involve lifting, pushing and pulling.
Caution should be exercised during these operations.
Operatives should be knowledgeable in handling techniques when
performing these tasks and the following precautions should be
considered:
