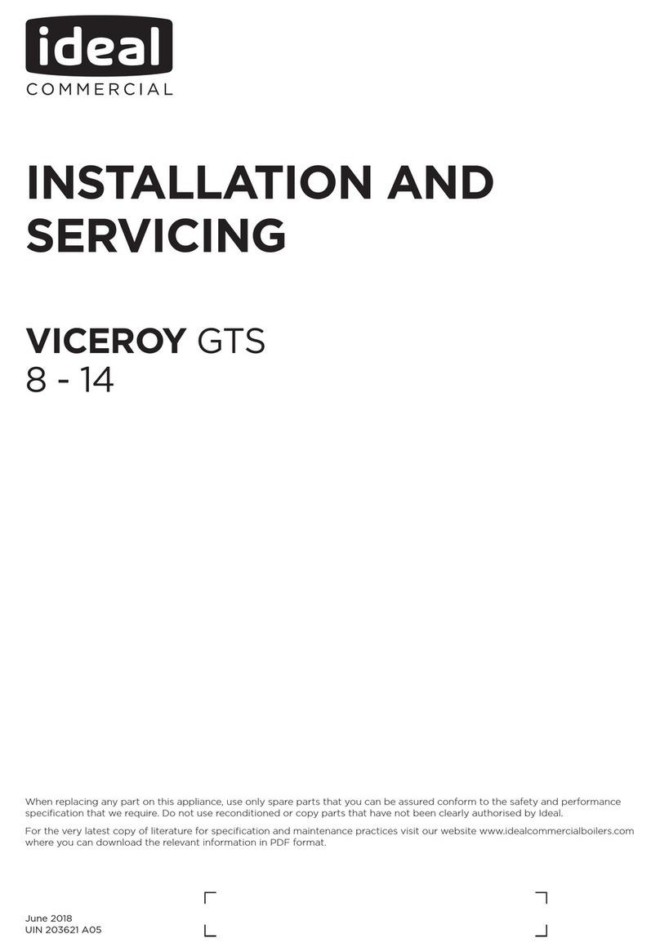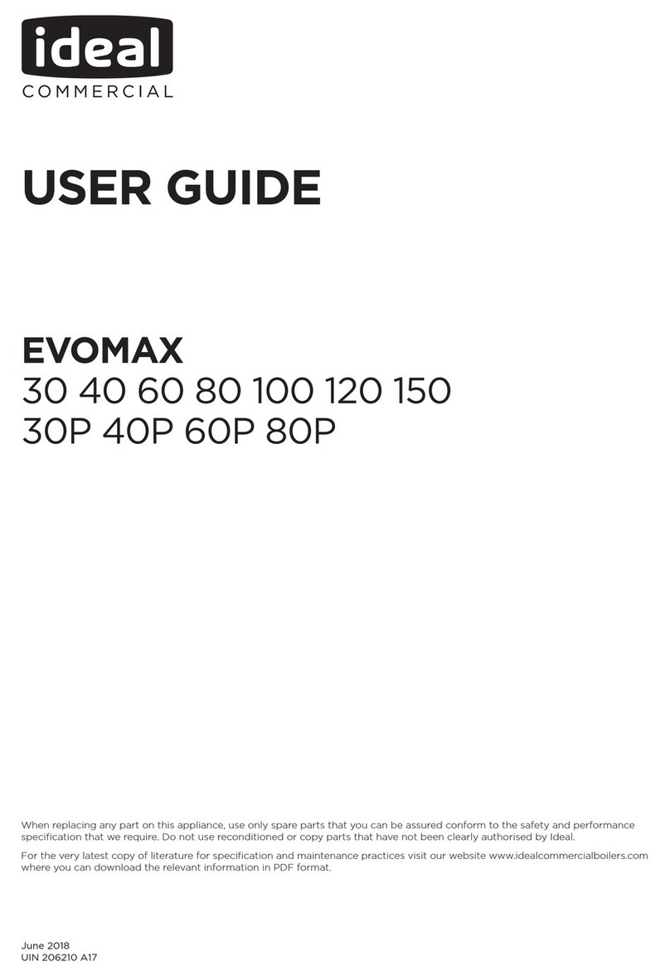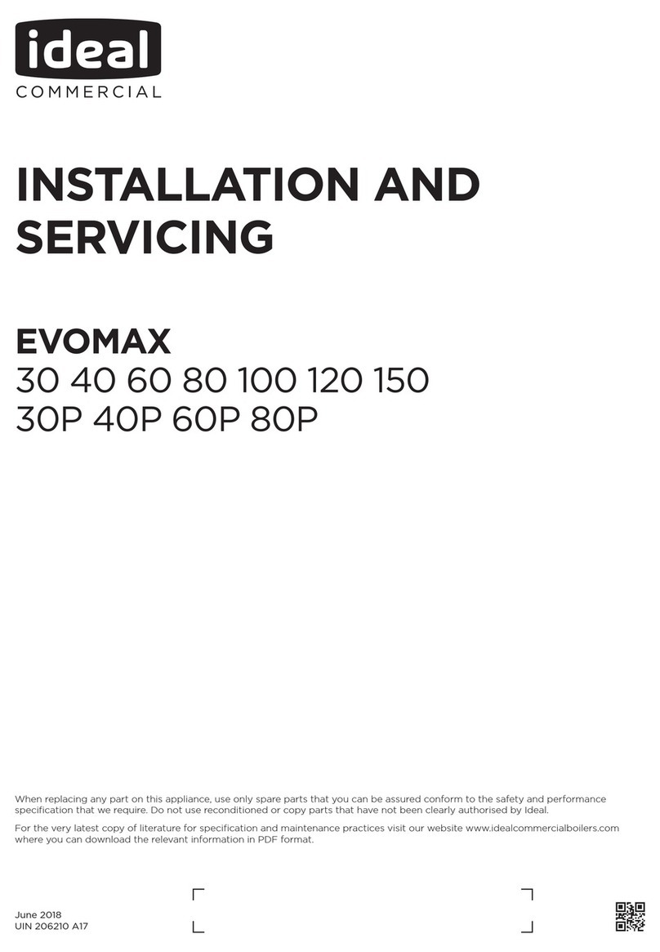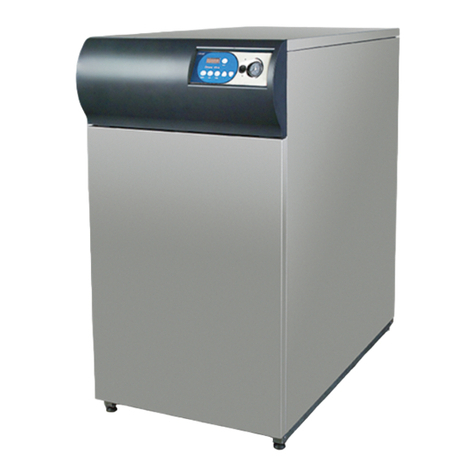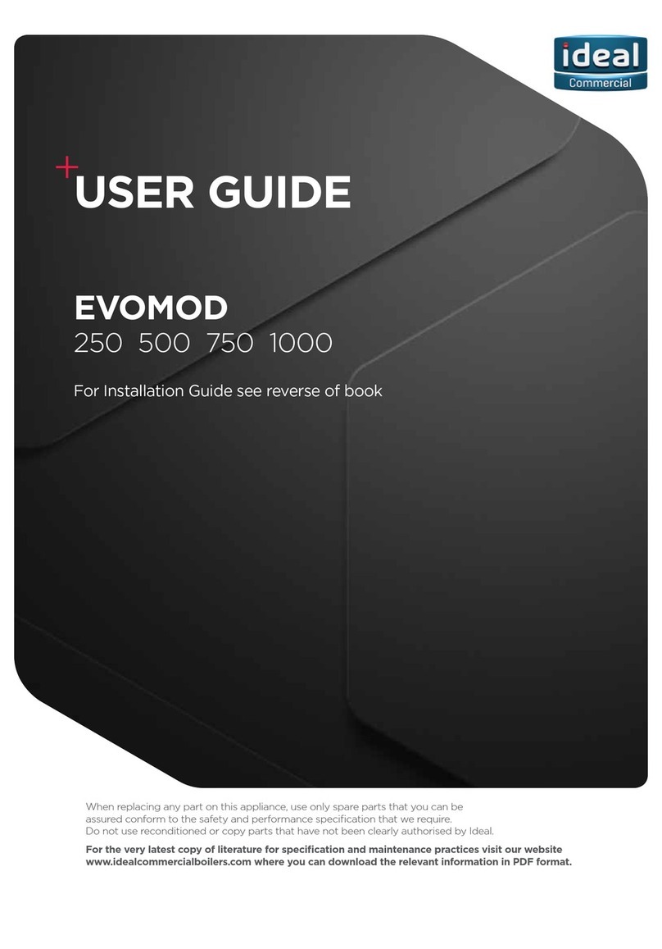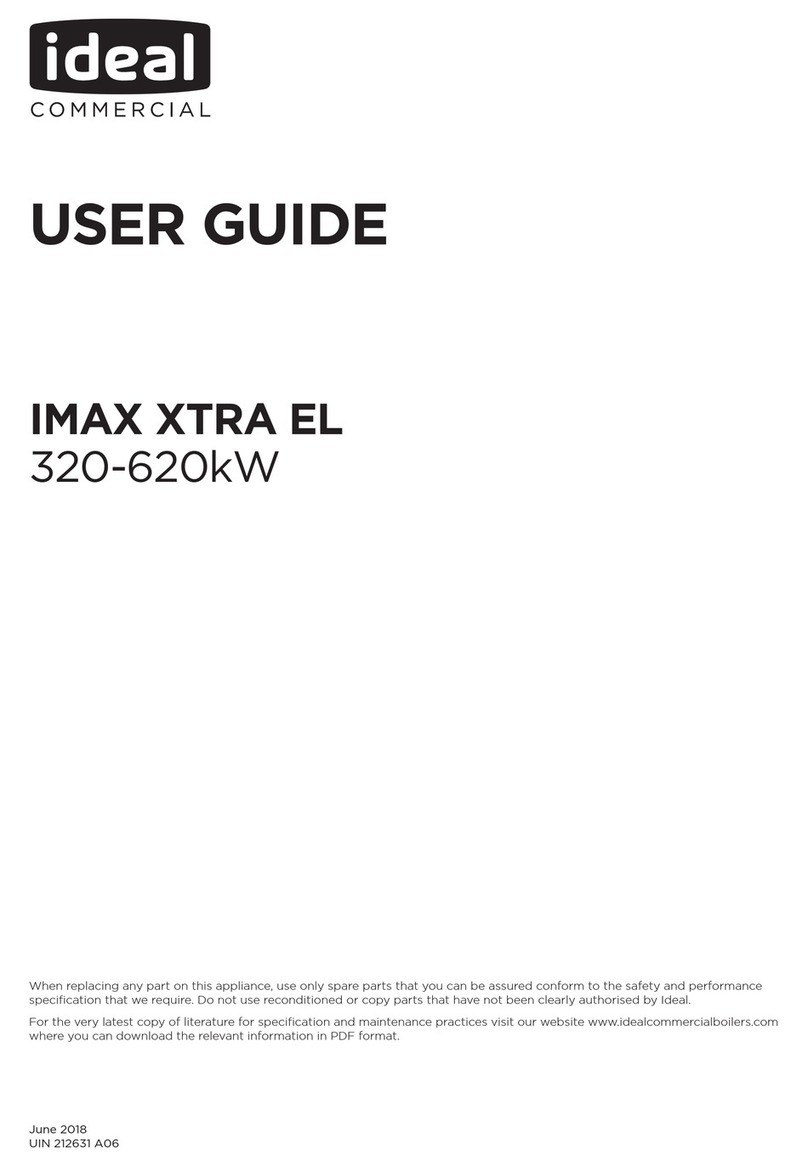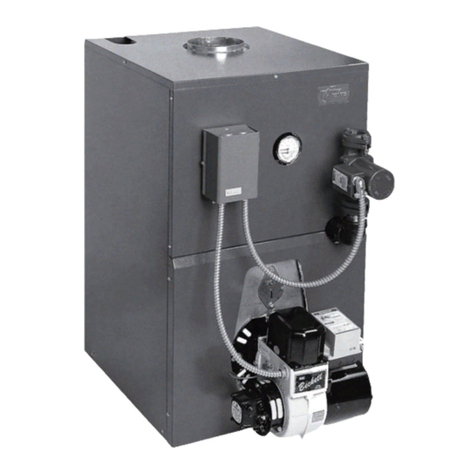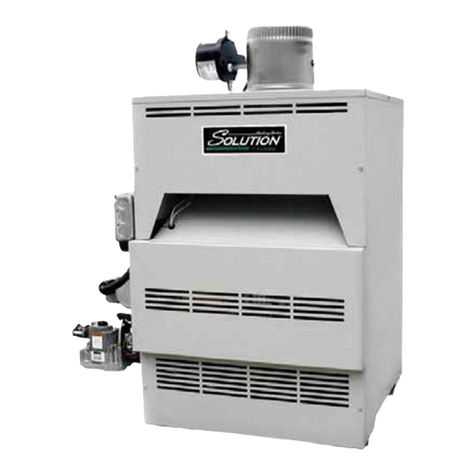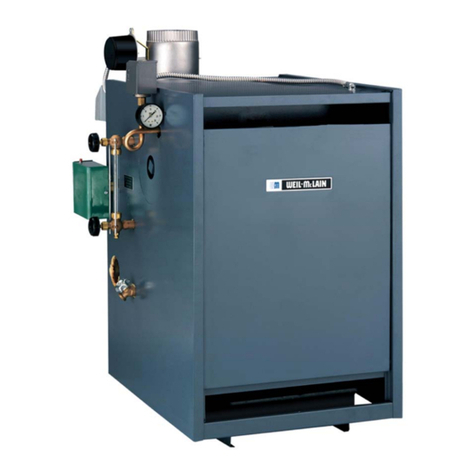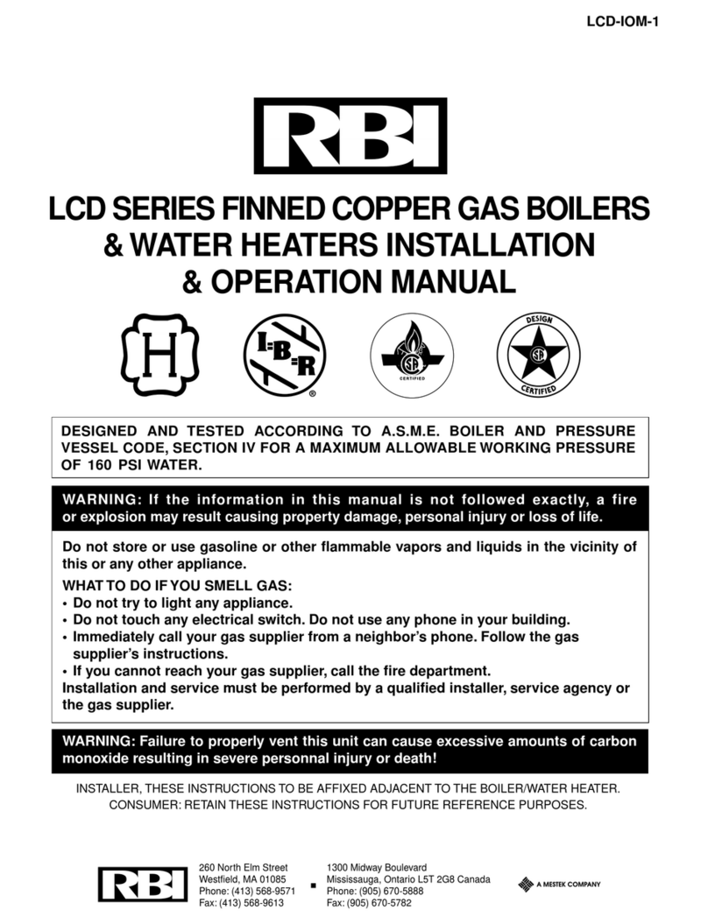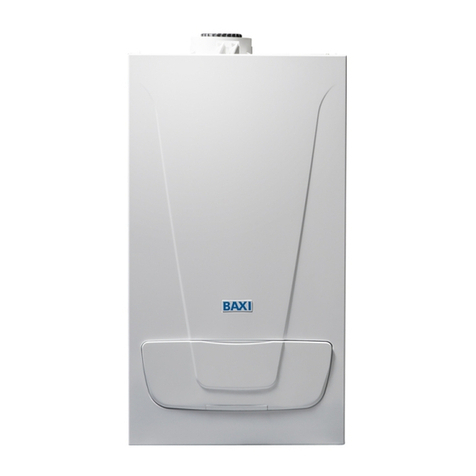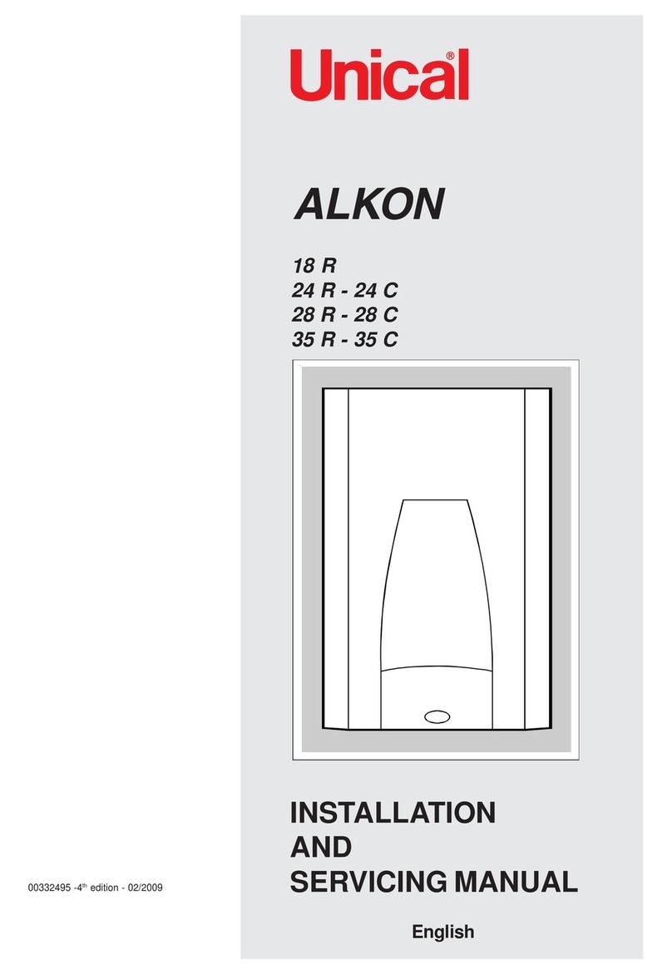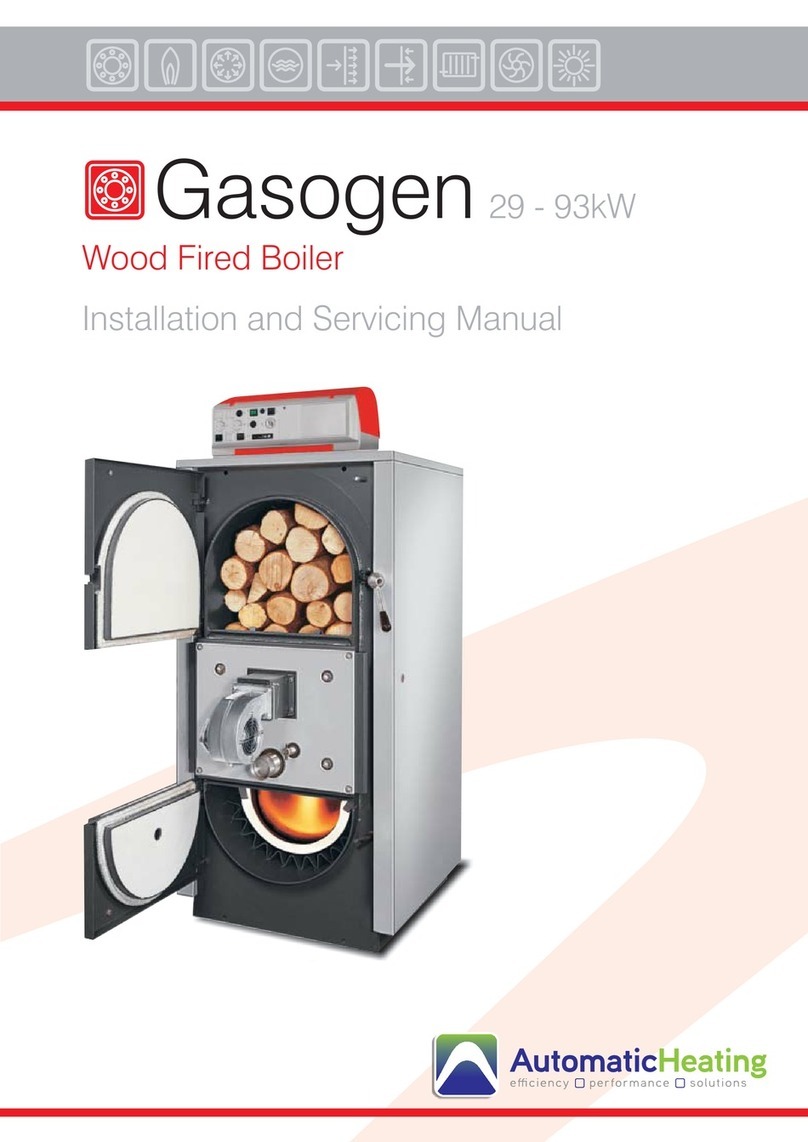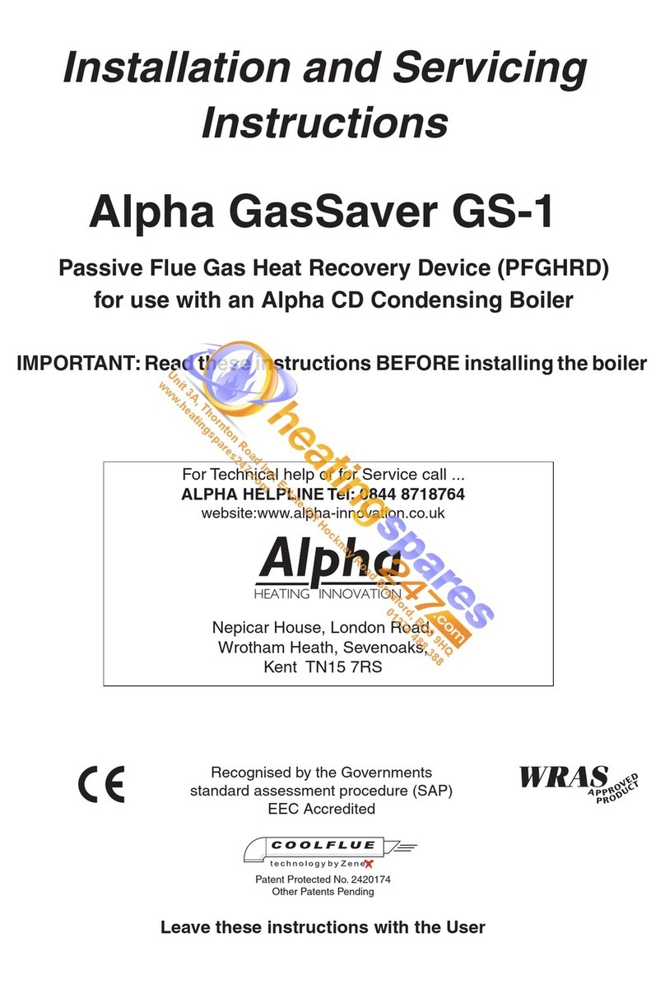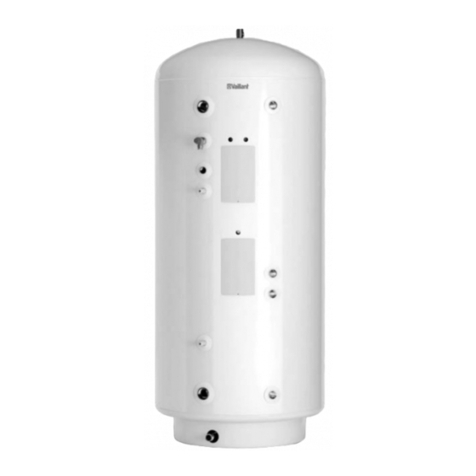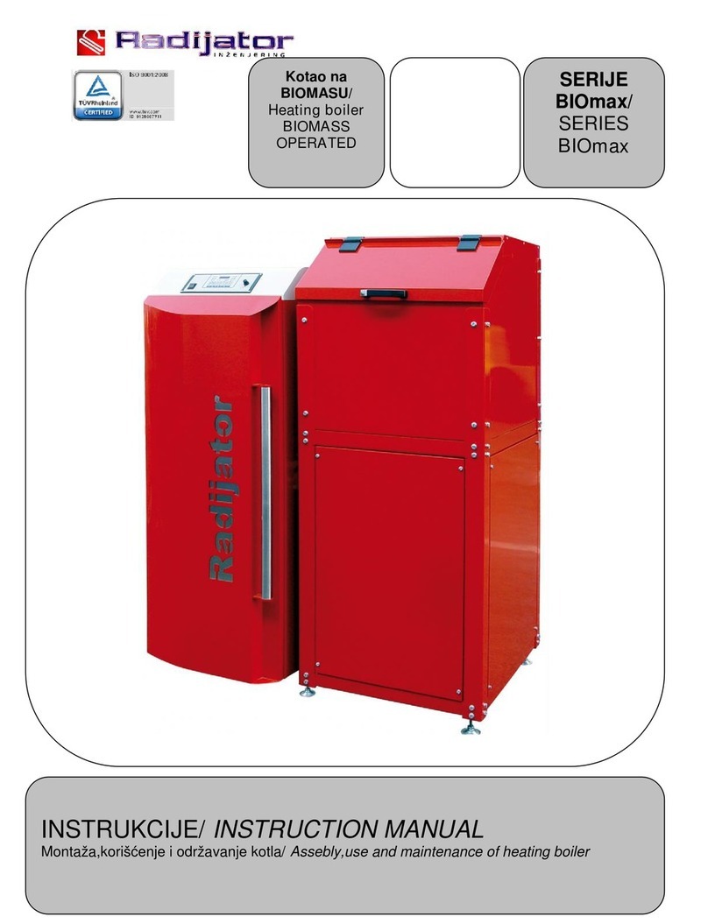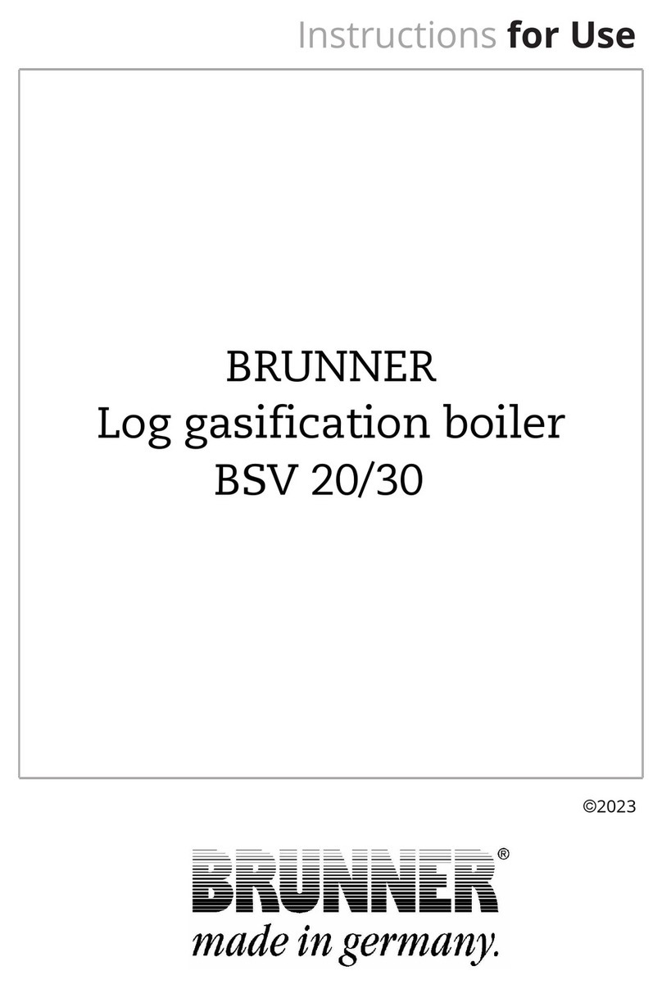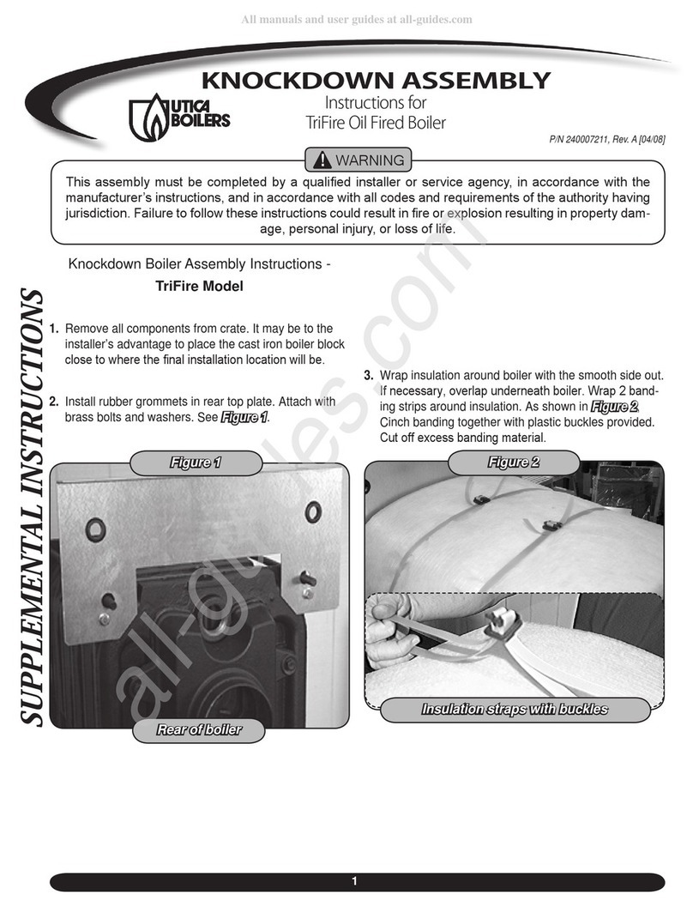
5
Harrier GTS - Installation & Servicing
GENERAL
It is the responsibility of the installer to ensure, in practice, that
products of combustion discharging from the terminal cannot
re-enter the building or any other adjacent building through
ventilators, windows, doors, other sources of natural air inltration,
or forced ventilation / air conditioning.
If this should occur the appliance MUST be turned OFF, labelled
as 'unsafe' and corrective action taken.
The ue must be installed in accordance with the appropriate
standards listed on page 4.
WATER CIRCULATION SYSTEM
The system pump MUST be connected to the boiler.
The boiler must NOT be used for direct hot water supply. The hot
water storage cylinder MUST be of the indirect type.
The appliances are NOT suitable for gravity central heating nor
are they suitable for the provision of gravity domestic hot water.
The hot water cylinder and ancillary pipework, not forming part of
the useful heating surface, should be lagged to prevent heat loss
and any possible freezing - particularly where pipes run through
roof spaces and ventilated underoor spaces.
The boiler must be vented.
Draining taps MUST be located in accessible positions, which
permit the draining of the whole system - including the boiler
and hot water storage vessel. They should be at least 1/2" BSP
nominal size and be in accordance with BS. 2879.
The central heating system should be in accordance with the
relevant standards listed on page 4.
Due to the compact nature of the boiler the heat stored within
the castings at the point of shutdown of the burner must be
dissipated in order to avoid overheating. In order to allow pump
operation after burner shutdown the boiler control system should
incorporate a pump overrun device.
WATER TREATMENT FOR HOT WATER AND
HEATING BOILERS
There is a basic need to treat the water contained in all heating
and indirect water systems, particularly open vented systems.
It is assumed, incorrectly, that because boilers are operating
in conjunction with what is apparently a closed circuit an open
vented system will not, under normal circumstances, allow
damage or loss of efciency due to hardness salts and corrosion
once the initial charge of water has been heated up a few times.
1mm of lime reduces the heat transfer from metal to water by
10%.
In practice the deposition of these salts is liable to cause noises
from the boiler body or even premature boiler failure. Corrosion
and the formation of black iron oxide sludge will ultimately result in
premature radiator failure.
Open vented systems are not completely sealed from the
atmosphere if proper venting and expansion of system water is to
be achieved. The same tank is used to ll the system with water
and it is through the cold feed pipe that system water expands
into the tank when the boiler passes heat into the system.
Conversely, when the system cools, water previously expelled is
drawn back from the tank into the system together with a quantity
of dissolved oxygen.
Even if leakage from the heating and hot water system is
eliminated there will be evaporation losses from the surface of the
tank which, depending upon ambient temperature, may be high
enough to evaporate a large portion of the system water capacity
over a full heating season.
There will always be corrosion within a heating or hot water
system to a greater or lesser degree, irrespective of water
characteristics, unless the initial ll water from the mains is
treated. Even the water in closed systems will promote corrosion
unless treated. For the reason stated, Ideal Boilers strongly
recommend that when necessary the systems is thoroughly
cleaned, prior to the use of stable inhibitor, which does not require
continual topping up to combat the effects of hardness salts and
corrosion on the heat exchangers of the boiler and associated
systems.
Ideal Boilers advise contact directly with specialists on water
treatment such as:
GE Betz Ltd., Sentinel Division, Foundry Lane,
Widnes, Cheshire, WA8 8UD,
Tel: +44 (0) 151 4245351
Fernox Manufacturing Co. Ltd., Cookson Electronics,
Forsyth Road, Sheerwater, Woking, Surrey, GU21 5RZ
Tel: +44 (0) 1799 521133
ELECTRICAL SUPPLY
WARNING This appliance must be earthed.
The control system requires a 230V - 50Hz mains supply.
Wiring external to the appliance MUST be in accordance with
the current I.E.E. (BS7671) Wiring Regulations and any local
regulations which apply.
Burner and Pump
These may be 1ph or 3ph. Refer to manufacturer's instructions.
The point of connection to the mains should be readily accessible
and adjacent to the boiler.
LOCATION OF THE BOILER
The boiler must stand on a non-combustible oor (i.e. concrete
or brick) which must be at, level and of a suitable load bearing
capacity to support the weight of the boiler (when lled with water)
and any ancillary equipment.
If the boiler is mounted on a plinth then the dimensions must
exceed the plan area of the boiler by at least 75mm on each side.
The boiler must not be tted outside.
