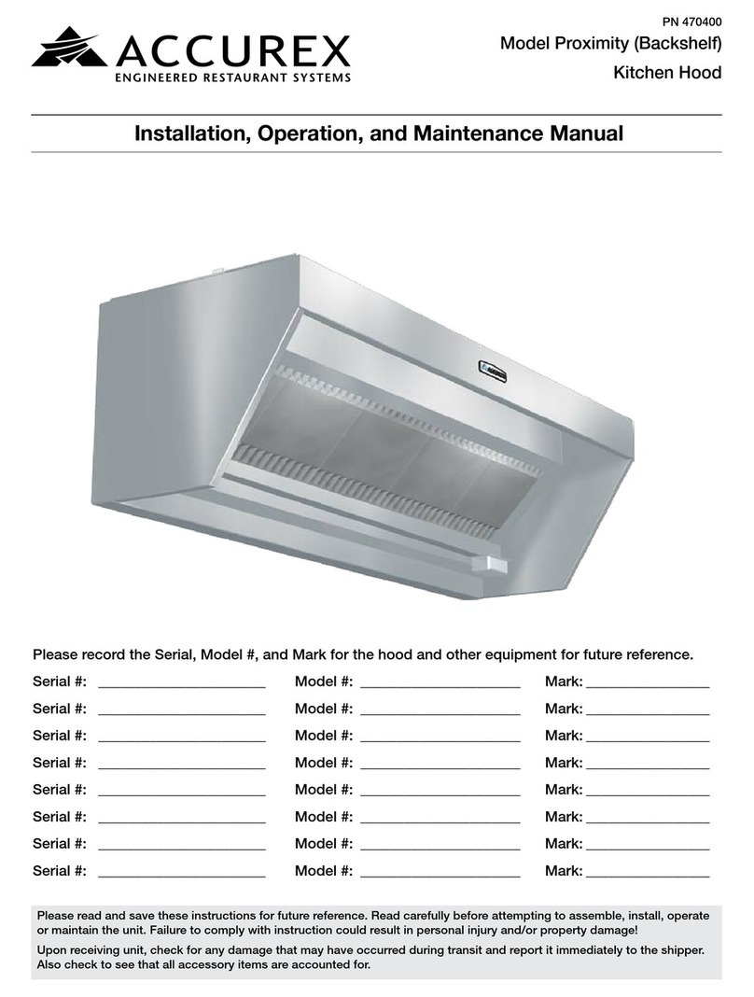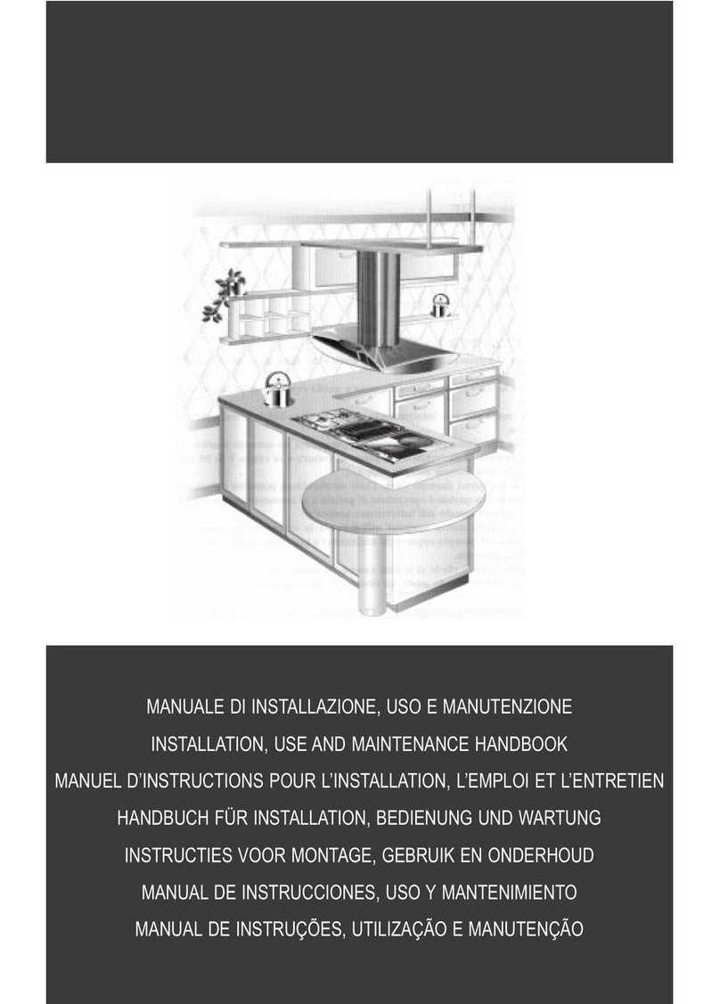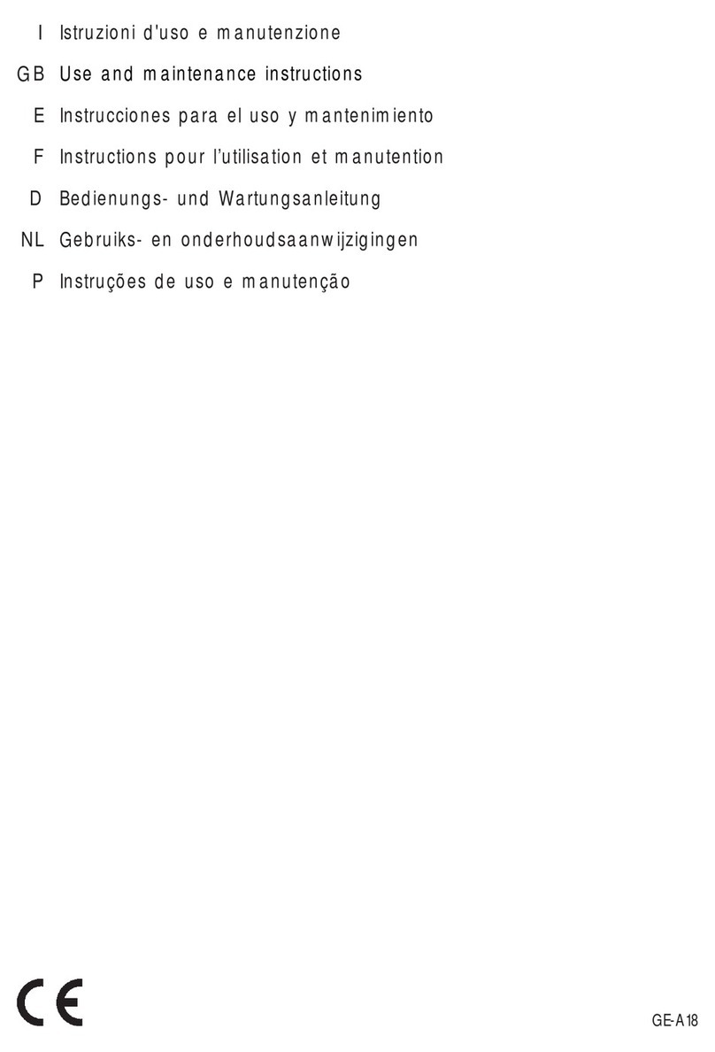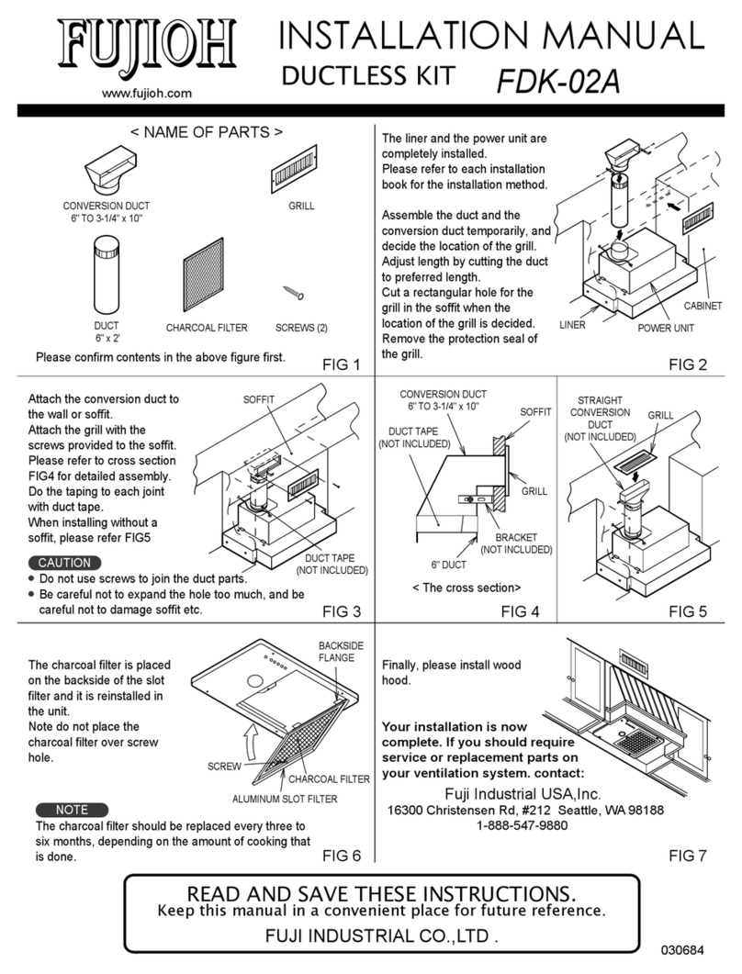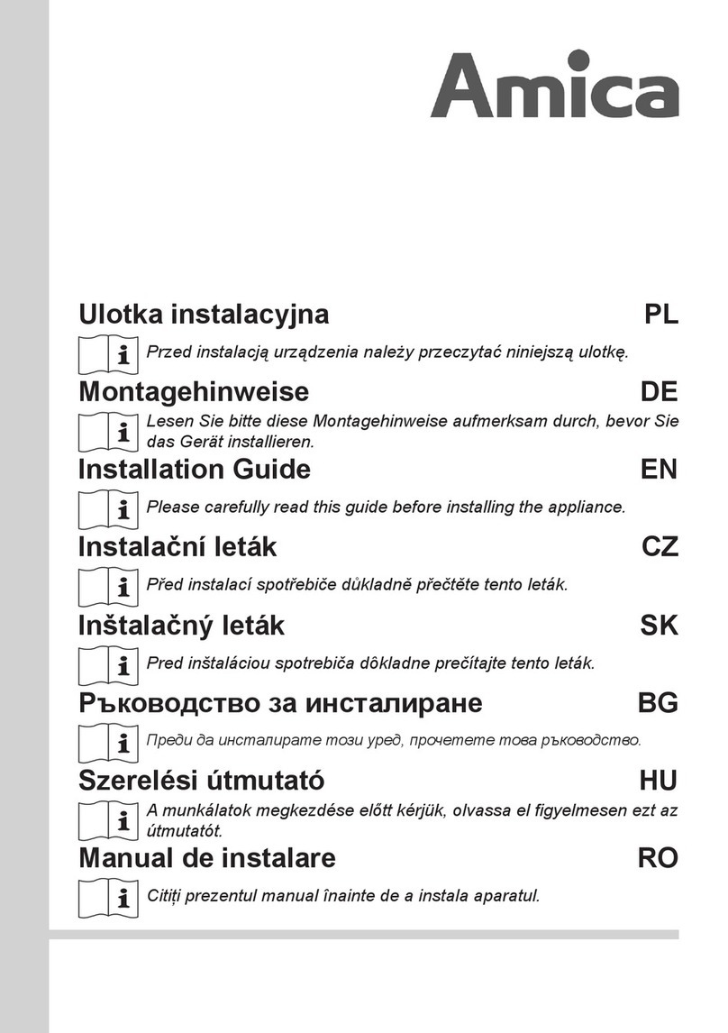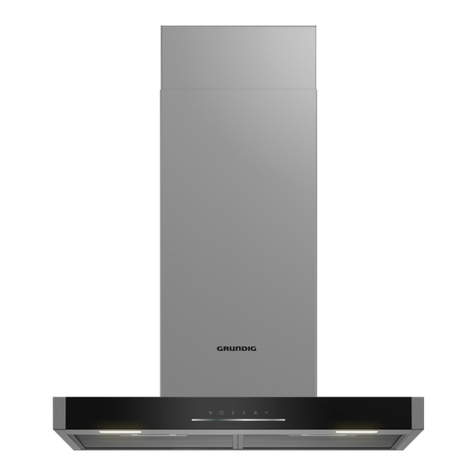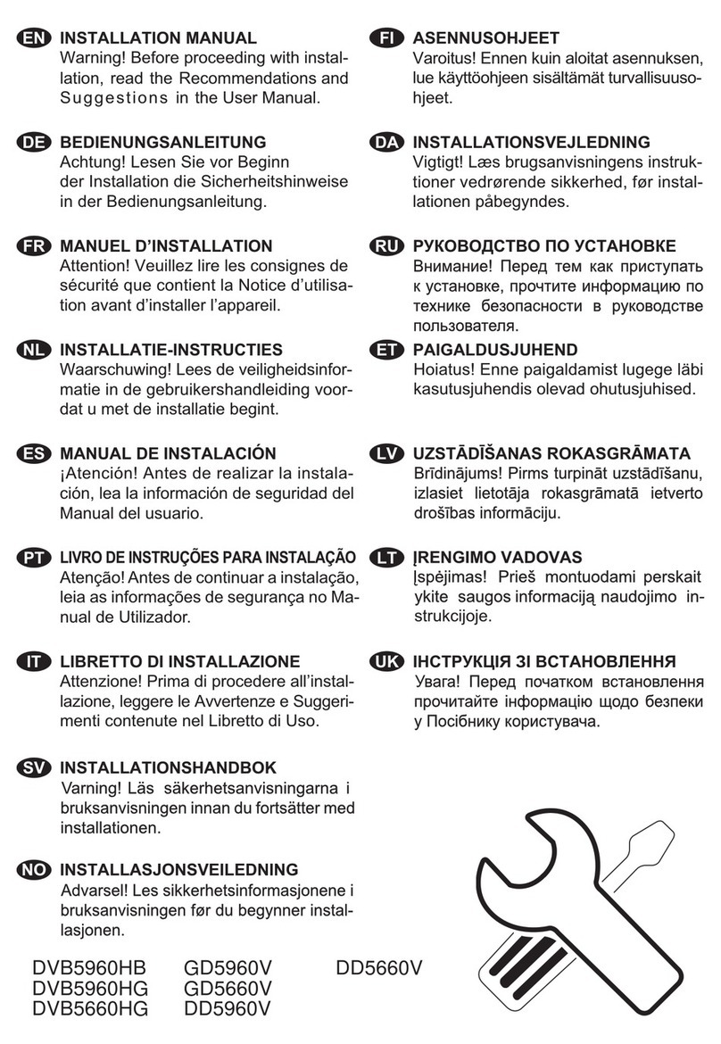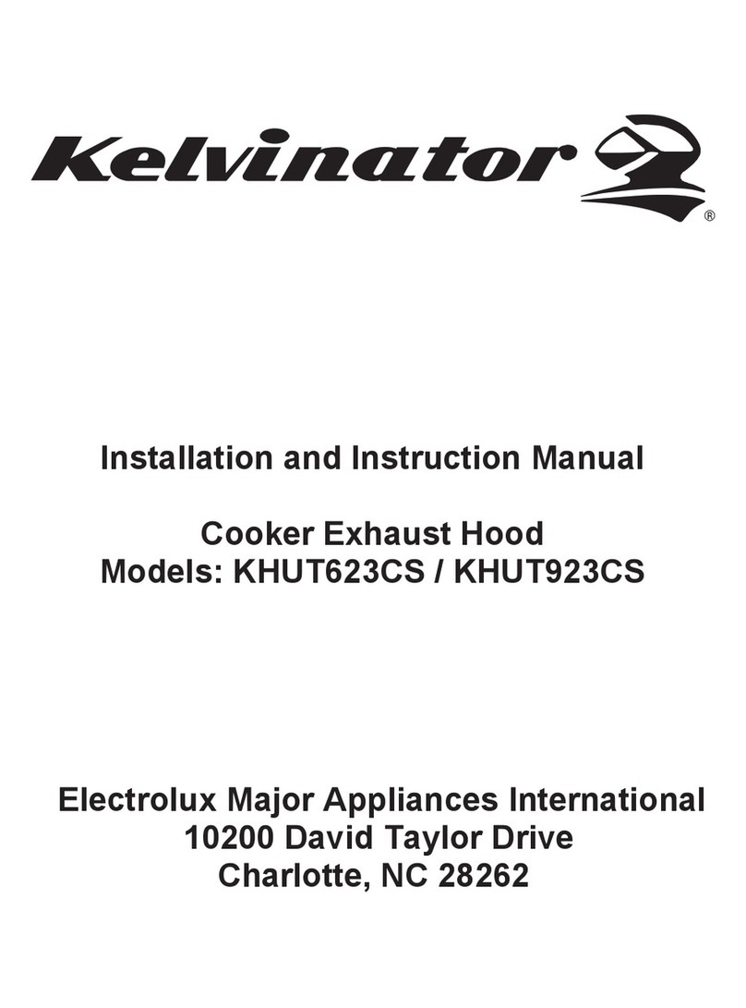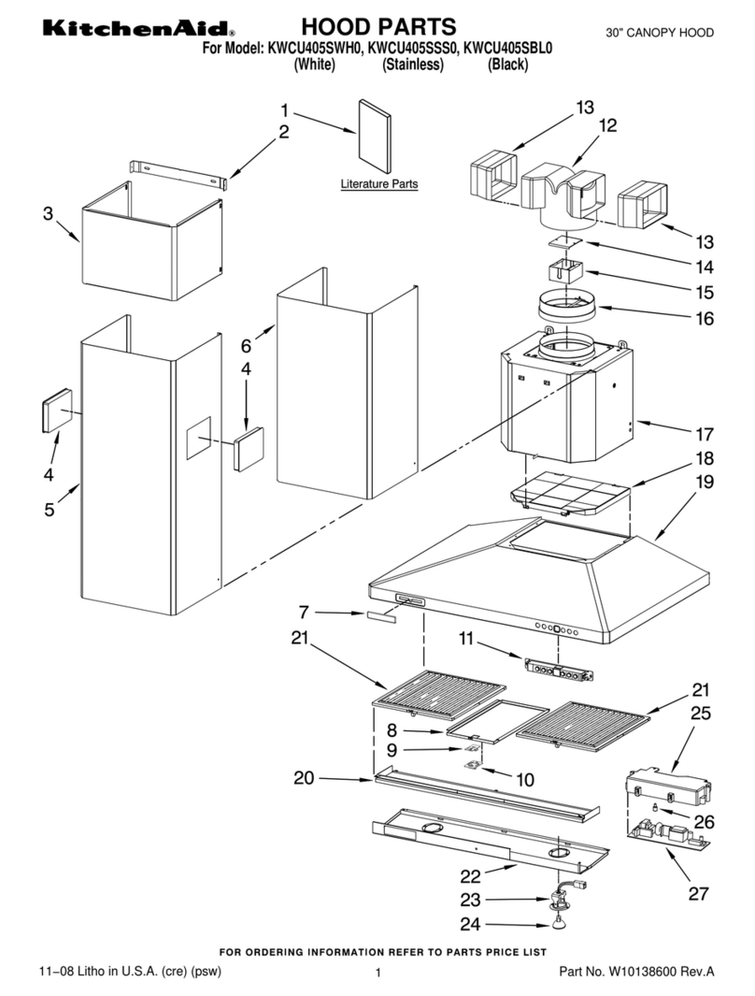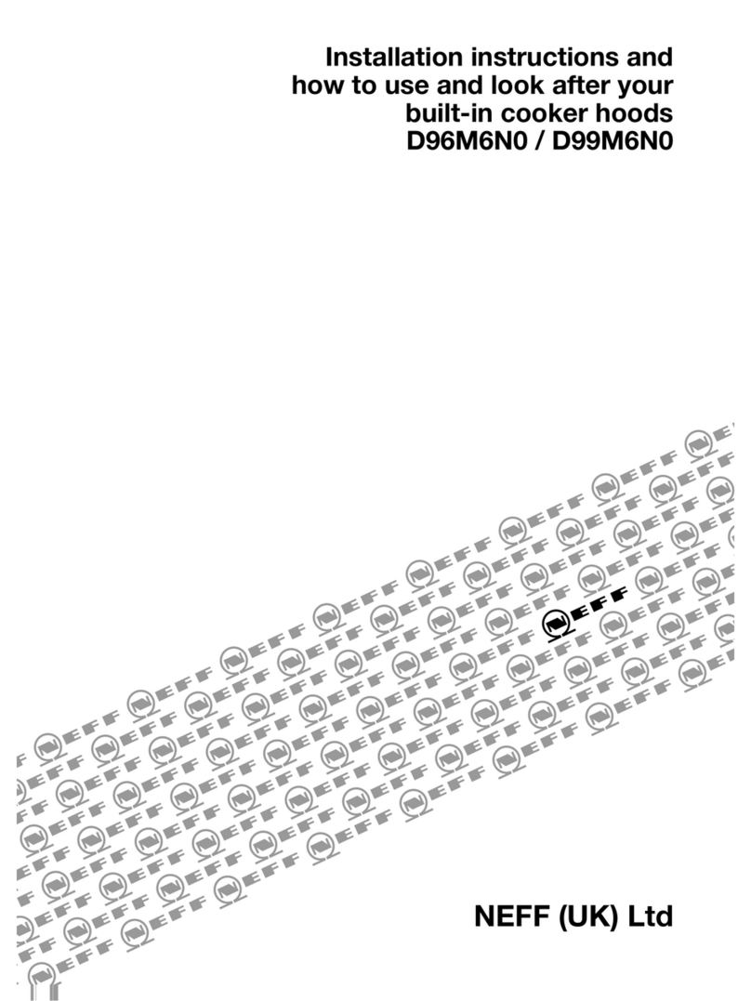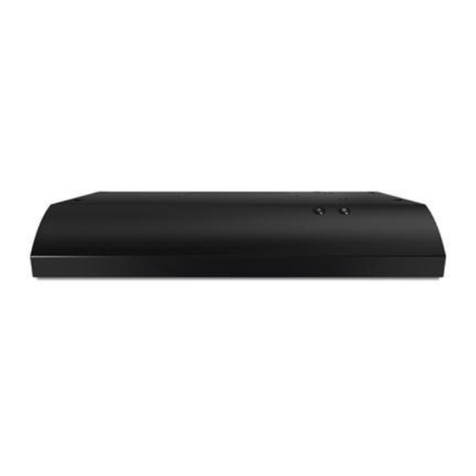
2
IKIT600CHIMNEYINSTALLATIONINSTRUCTIONS
BEFOREINSTALLATION
‐ Checkthatallthepartsyouneedareincludedinthedelivery,usingthelistofpartsasreference(pp.3‐5).
‐ Beforepilingthestonesonthestoveandinstallingthechimney,makesurethestoveishorizontallylevelled
andalignedwiththeholeintheceiling.
‐ Thesafetydistancefromtheoutersurfaceofthefluepipetoinflammablesurfacesinawell‐ventilatedspace
is50mmineachdirection.Donotattachanymaterialstothesurfaceoftheflueunlessitcomeswithaclass
A1firerating.Thesafetydistancefromthetopofthedampertotheceilingis40cm.
‐ Theceilingorwallmayhavemaximum2metreoverflowafterthelastsupport.
‐ Thepartsfortheflueandchimneymustbeusedastheycome,andmaynotbealteredorcut.Thejointsof
thepipesectionsaresecuredwithtighteningstraps.
INSTALLATIONINSIDETHESAUNAROOM(PICTURESONPAGES7‐8)
1. Installthedamper(part1)ontopofthestove’smeshframe,fastensecurely.Positionthedamperpanelto
thecorrectdirectioninthesaunaroom(Picture1).
2. Passthe1‐metrefluepipe(part2)throughthecollar(part3)(Picture2).
3. Placethe1‐metrefluepipe(part2)directlyontopofthedamper(part1)(Picture3).Theceilingcollarcan
simplyrestontopofthedamperatthisstageofinstallation.
4. Placethetighteningstrap(part9)tothejointofthedamper(part1)andthe1‐metrefluepipe(part2)and
tightensecurely(Picture4).Attn!Thejointbetweenthedampersectionandthefluepipemaynotneeda
tighteningcollariftheyfitsecurelyastheyare.
5. Usethetapeprovidedtosecurethefumeblockingplate(part4)tothefumeblockintheceilingtightly
(Picture5).Thereneedstobea2‐mmgapbetweenthefumeblockingplateandthepipe,whichisthentaped
shut.
6. Attachthecollartotheceilingwiththescrews(4pieces)providedintheinstallationgearbox(Picture6).
Detachtheprotectiveplasticfromthecollar.
INSTALLATIONINSUBBASE(PICTURESONPAGES7‐8)
7. Placetheceramicfibreinsulation(part5)oncearoundthefluepipe.Minimumheight10cmandminimum
thickness5cm(Picture7).Attn!Thefluepipejointmustnotbelocatedinsidethefibreinsulation.
8. Bendthecylinder(part10)aroundthefibreinsulation(Picture8).Thecylinderneedstobeatleast100mm
higherthantheinsulation(Picture9.)Thestandardcylinderincludedis500mminheight.Ifyourinsulationis
morethan400mminheight,youneedtoincreasethecylinderheightbyusinganother(supplementary)
cylinderandtapethetwocylinderstogether.
9. Attachthesecond1‐metrefluepipesection(part2)onandsecurethejointwithastrap(part6).Secure
bunchedtapeontothestrapandattachtorooftrusseswithscrews(Picture10).
INSTALLATIONONTHEROOF(PICTURESONPAGES7‐8)
10. Attachtheunderlaysheet(part7)totheunderlayleavinga10mmairgapfromthepipesurface(picture11).
Thegapbetweentheedgeoftheraisedunderlayandthechimneypipeisleftopenforventilation.
11. Attachthelast1‐metrefluepipesection(part2)inplaceontheroof.
12. SUPPLEMENTARYEQUIPMENT:Installthesheetmetalset(IKIlightorIKIfull)aroundthechimneyaccording
toseparateinstallationinstructions.Ifyouwanttousedifferentsheetsetswiththeinstallation,theyneedto
beventilated.ItisforbiddentouseproductsnotpartoftheIKIchimneypipesystemwiththischimney
withoutthemanufacturer’swrittenconsent.
13. Placetheraincap(part8)ontoofthechimney(Picture12).
