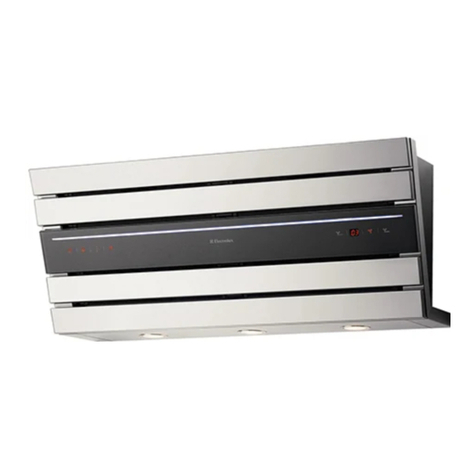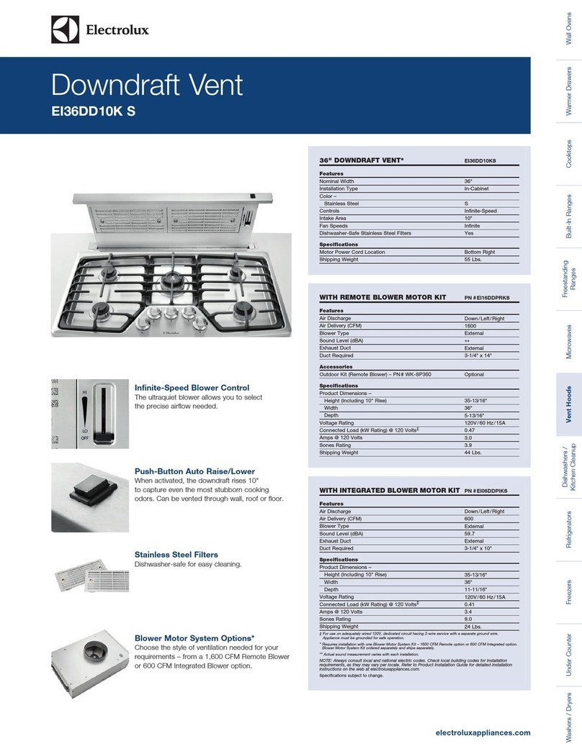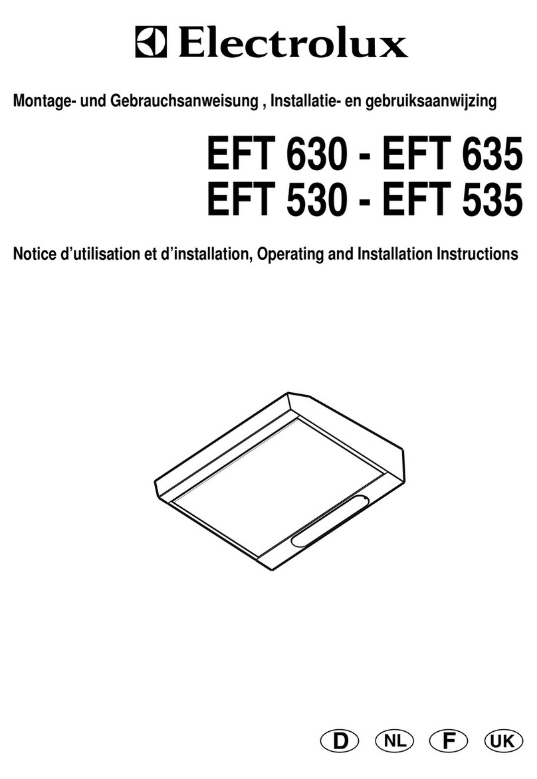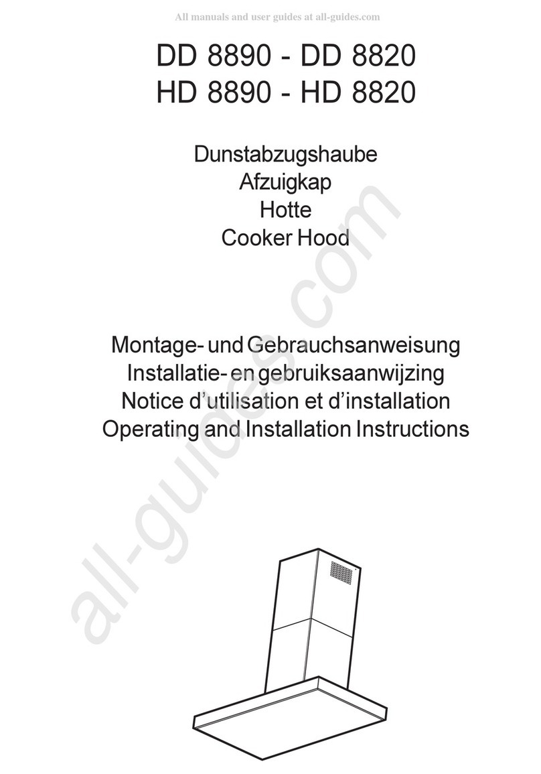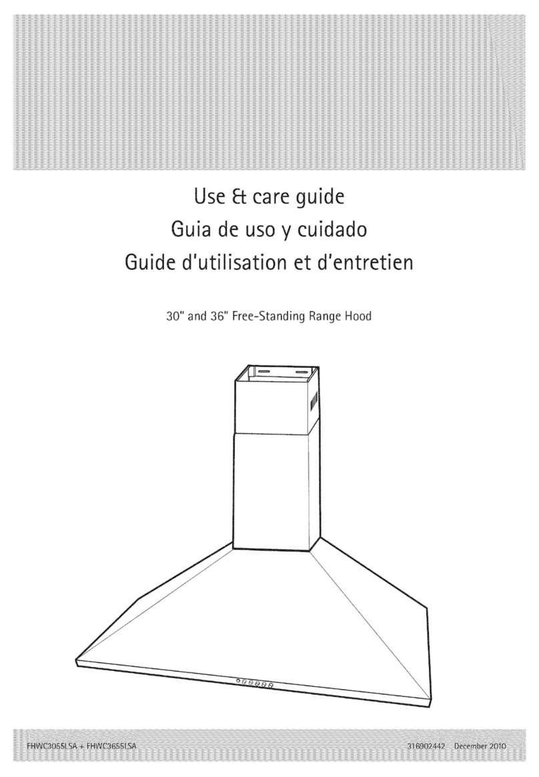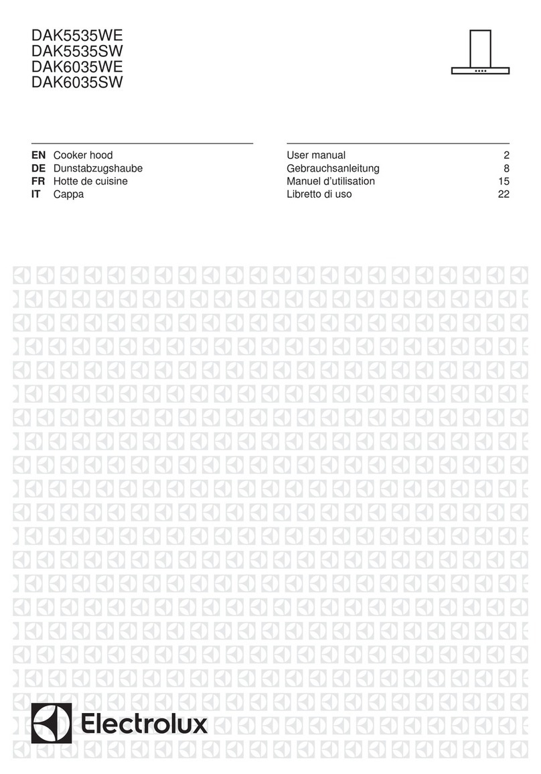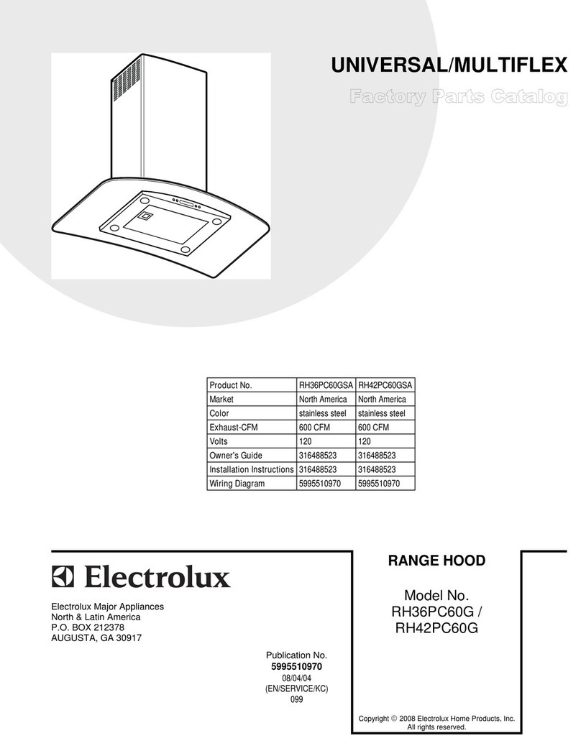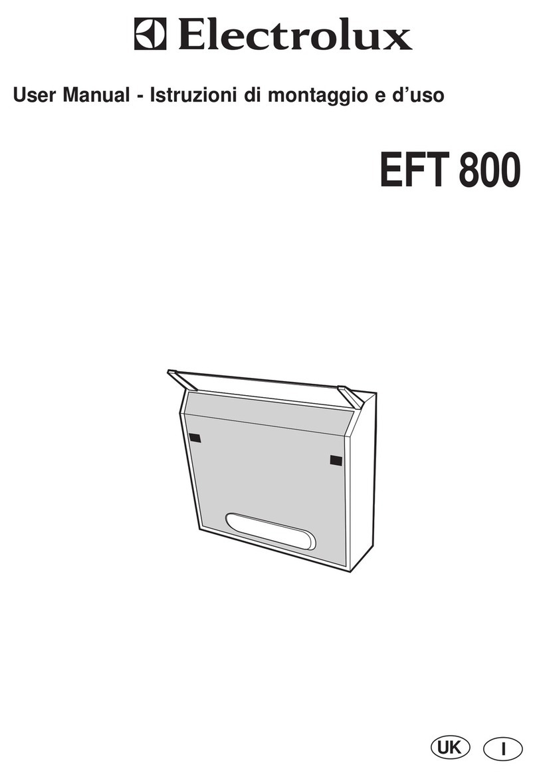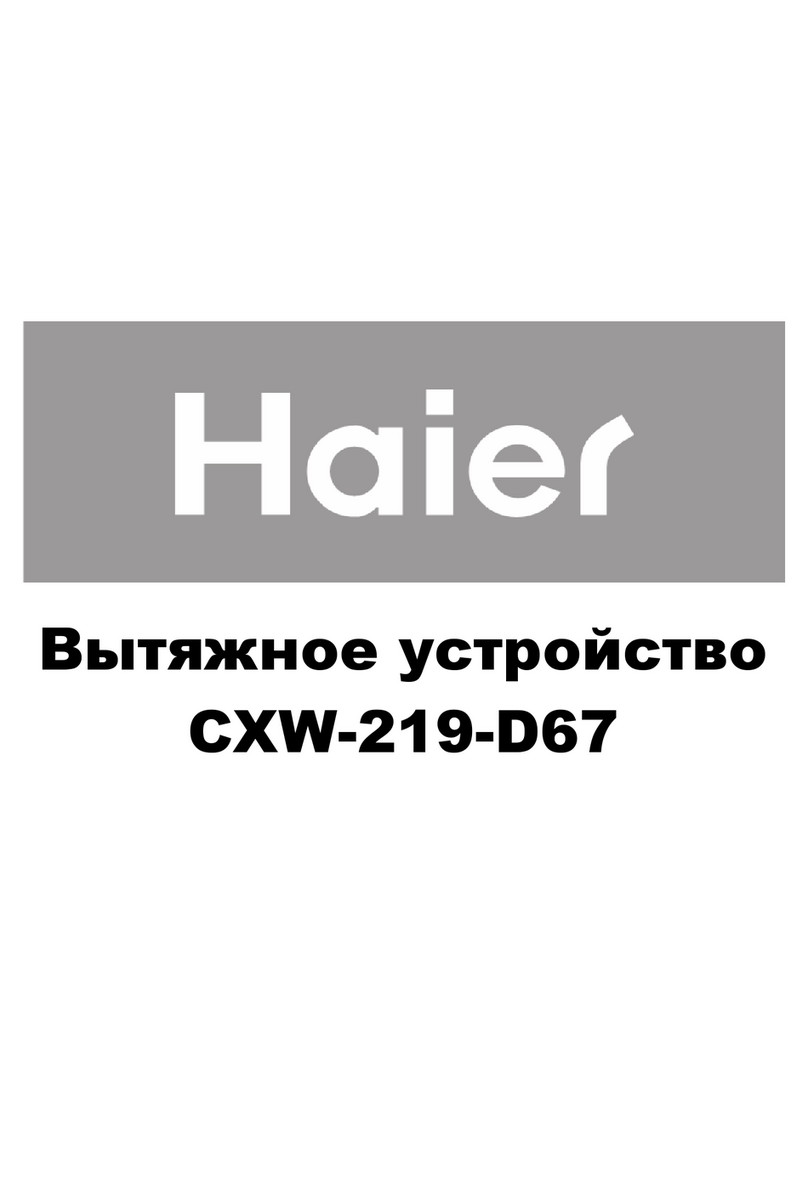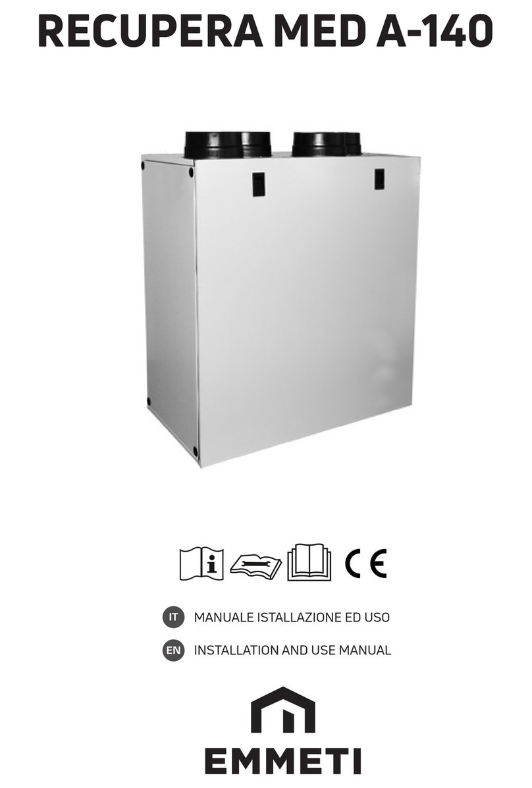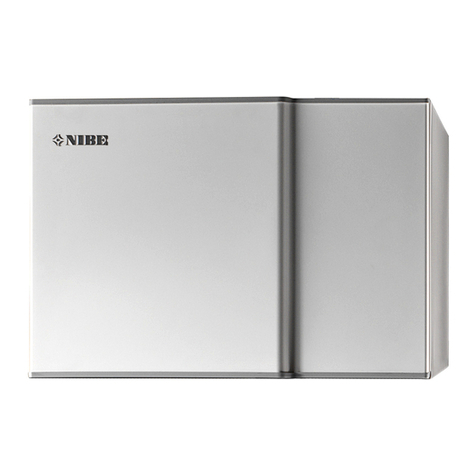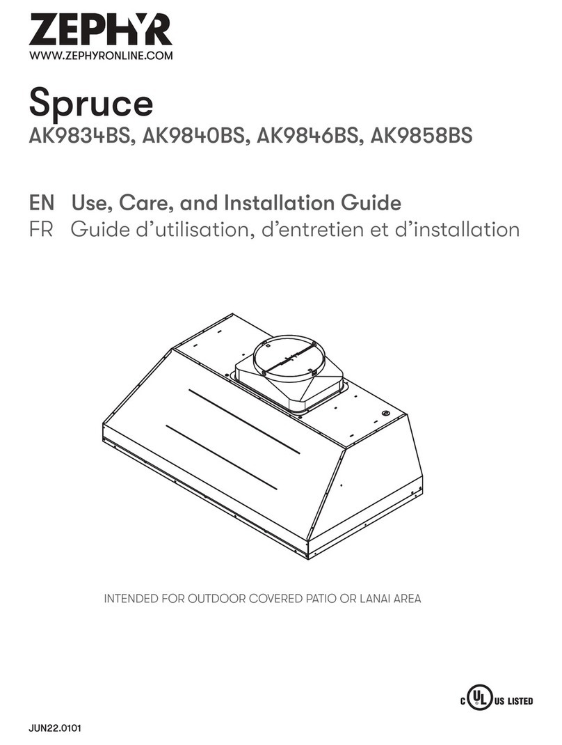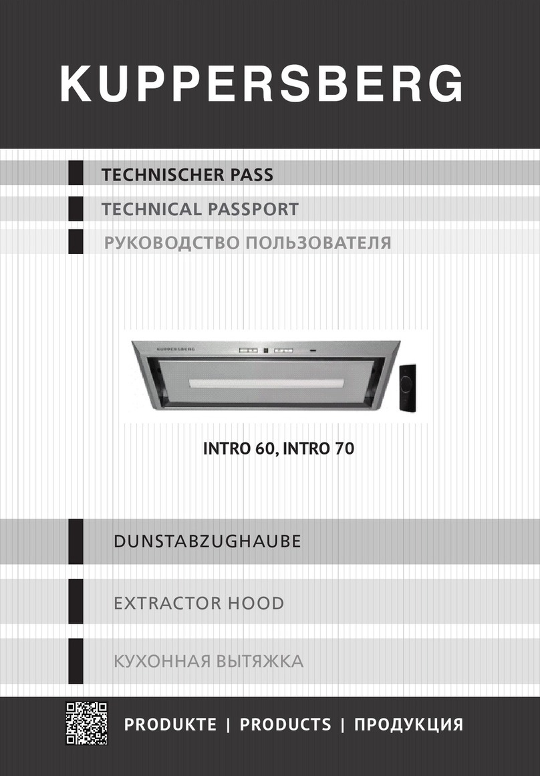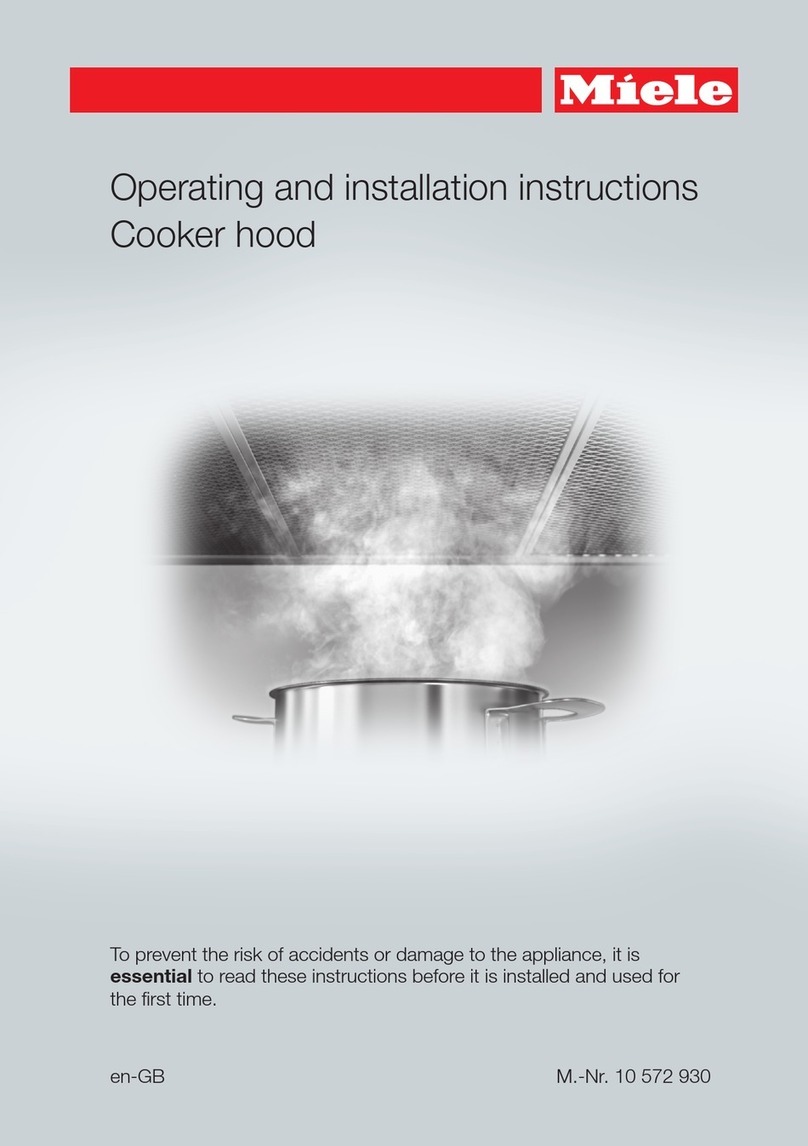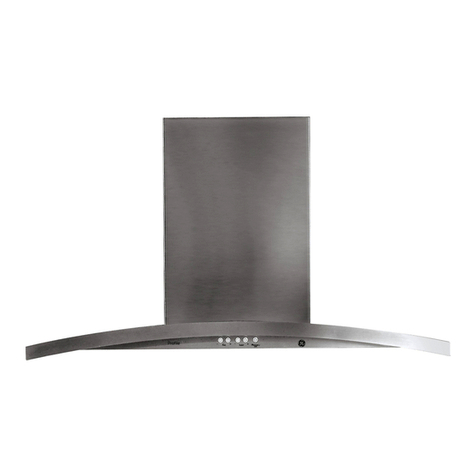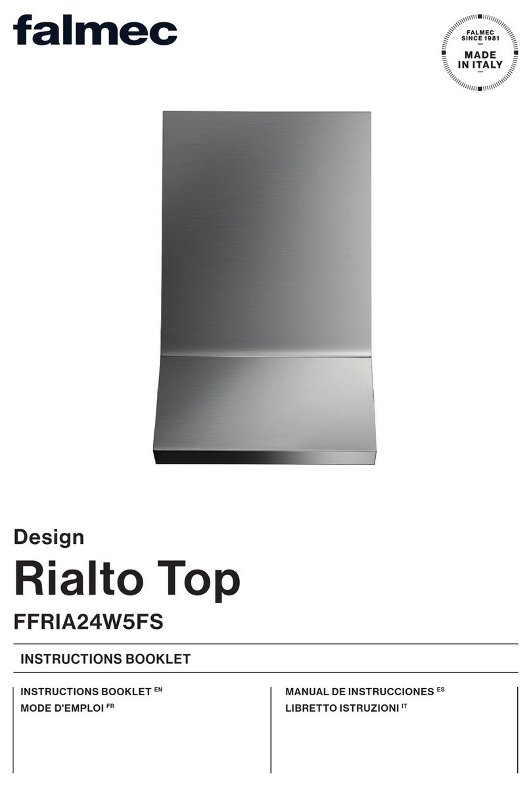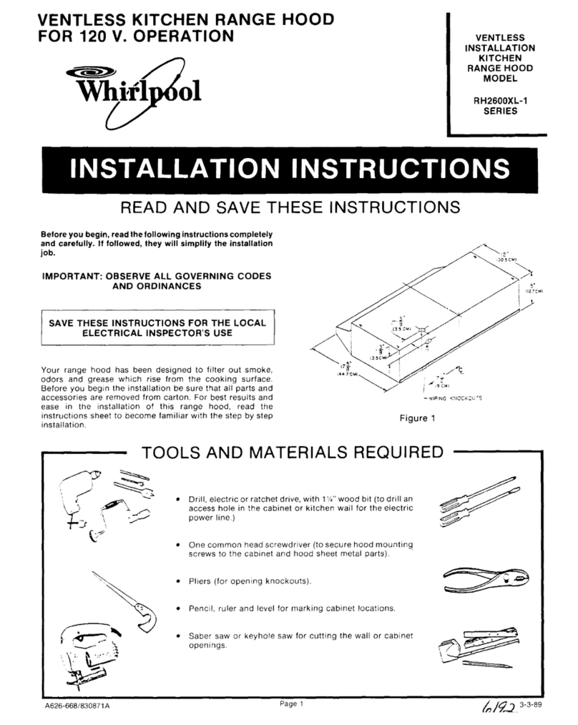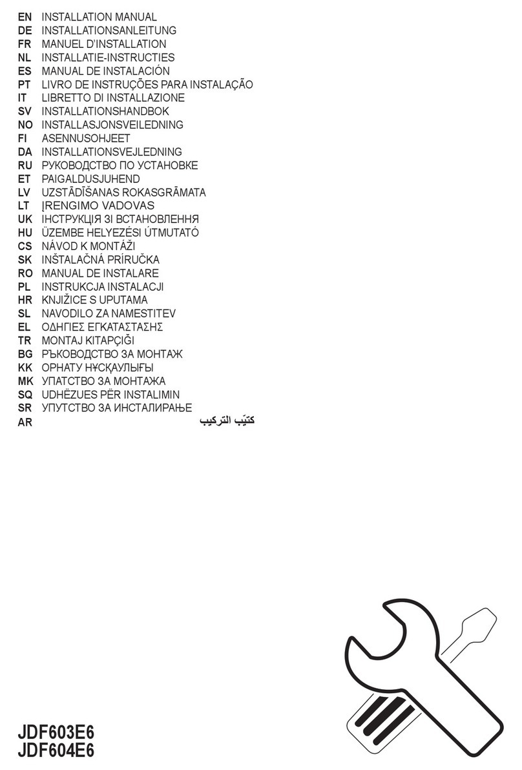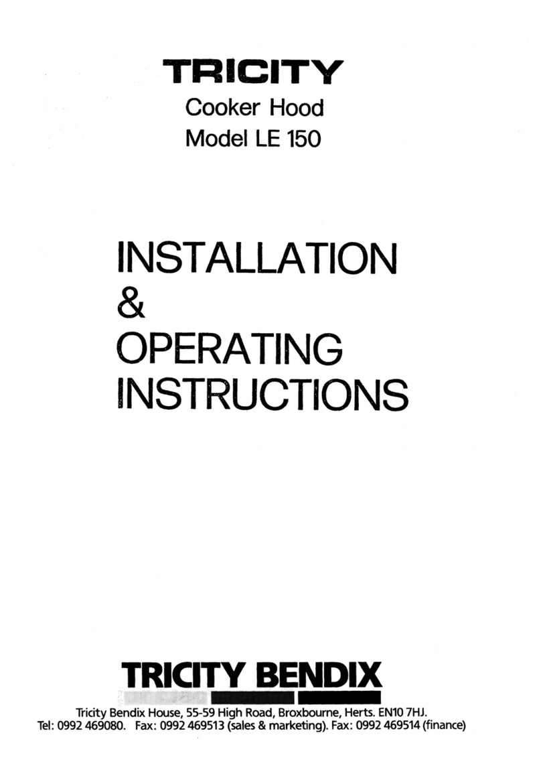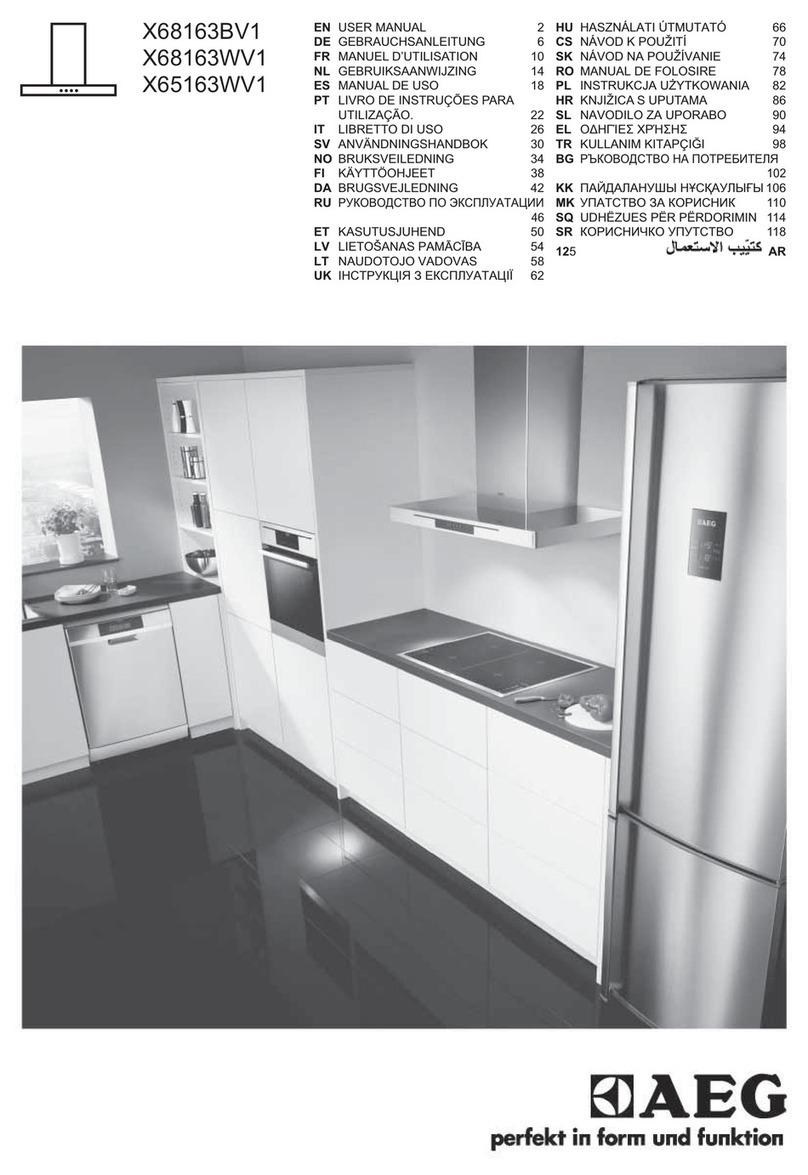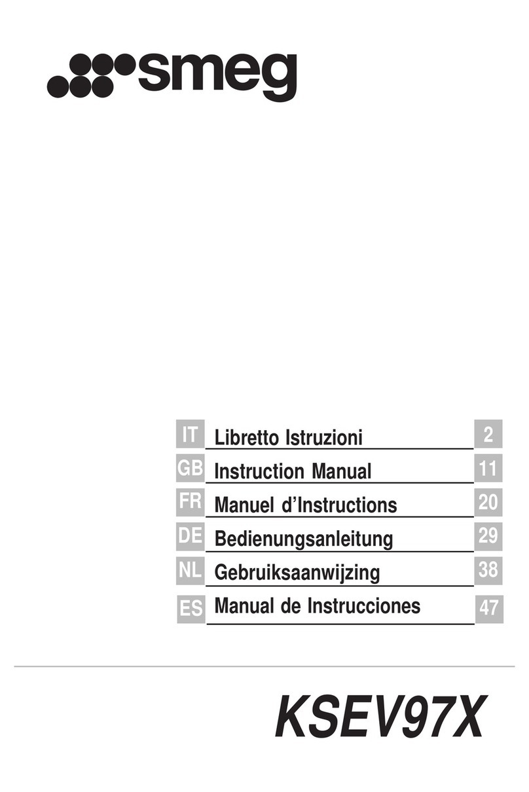2
C ntenuti - C ntenents - S mmaire - Inhalt - Inh ud - C ntenid - C nteúd
Generalità .................................................. 4
General Information .................................. 10
Generalites ................................................ 16
Allgemeines ............................................... 22
Algemeen ................................................... 29
Generalidades .......................................... 36
Informações Gerais .................................. 43
Componenti .............................................. 4
Components ............................................. 10
Composants .............................................. 16
Bauelemente .............................................. 22
Onderdelen ................................................ 29
Componentes ........................................... 36
Componentes ............................................ 43
Avvertenze per la Sicurezza ...................... 4
Safety Warnings ........................................ 10
Conseils concernant la Securite .............. 16
Sic er eits inweise ................................. 22
Veilig eidsmaatregelen ............................ 29
Advertencias de seguridad ...................... 36
Precauções de segurança ........................ 43
Installazione .............................................. 5
Installation ................................................. 11
Installation ................................................. 17
Montage des Gerätes ................................ 23
Montage ..................................................... 30
Instalacion ................................................. 37
Instalação .................................................. 44
• M ntaggi del tralicci telesc pic superi re
• Fitting f upper telesc pic frame
• M ntage du supp rt télesc pique supérieur
• M ntage des Telesk pgerüsts
• M ntage van het telesc pische
bevestigingsgeraamte
• M ntaje del armazón telescópic superi r
• M ntagem da estrutura telescópica superi r
• M ntaggi del tralicci telesc pic inferi re
• Fitting the l wer telesc pic frame
• M ntage du supp rt télésc pique inférieur
• M ntage des unteren Gerüsts
• M ntage van het nderste telesc pische
bevestigingsgeraamte
• M ntaje del armazón telescópic inferi r
• M ntagem da estrutura telescópica inferi r
• C nnessi ne aspirante filtrante
• Setting the h d f r evecuati n r recirculati n
• Racc rdement versi n évacuati n u recyclage
• Anschluß für Abluft- der Umluftbetrieb
• Afzuig- f recirculatie afstelling
• C nexión aspirante filtrante
• Ligaçã para a versã aspirante u filtrante
• Allacciament elettric alla rete di alimentazi ne
• Electrical c nnecti n
• Branchement électrique au réseau d’alimentati n
• Elektrischer Netzanschluß
• Aansluiting p het elektriciteitsnet
• C nexión eléctrica c n la red de alimentación
• Ligaçã eléctrica à rede de alimentaçã
• M ntaggi del camin
• Fitting the chimney
• Branchement de la cheminée
• M ntage des Kamins
• M ntage van de sch uw
• M ntaje de l chimenea
• M ntagem da chaminé
• M ntaggi del c rp cappa
• Fitting the can py
• M ntage du c rps de h tte
• M ntage des Haubenkörpers
• M ntage van de afzuigkap
• M ntaje de la campana
• M ntagem d c rp d exaust r
• C nnessi ne elettrica
• Electrical c nnecti ns
• Branchement électrique
• Elektrischer Anschluß der Bedienungselemente
• Elektrische aansluiting
• C nexión eléctrica
• Ligaçã eléctrica




