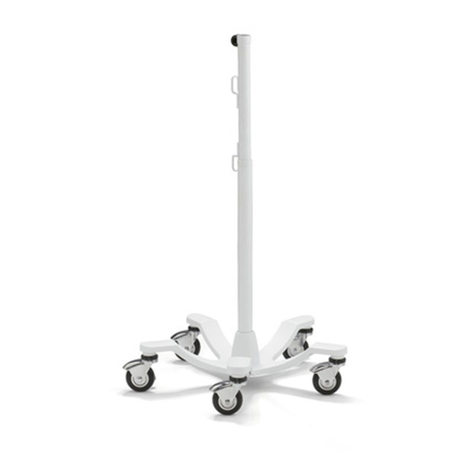
10 www.insigniaproducts.com
STEP 5 - Option 1: Installing on a wood stud* wall
Note: Any drywall covering the wall must not exceed 5/8 in. (16 mm).
1Locate the stud.Verify the center of the stud with an edge-to-edge stud finder.
2Align the center of the wall plate template (R) at the height (a + b) you determined in the previous step,
make sure that it is level, then tape it to the wall.
3Drill two pilot holes through the template to a depth of 3 in. (75 mm) using a 7/32 in. (5.5 mm) diameter
drill bit, then remove the template.
4Align the wall plate (10) with the pilot holes, insert the lag bolts (12) through the lag bolt washers (11),
then through the holes in the wall plate.Tighten the lag bolts only until they are firm against the wall
plate.
CAUTION:
• Use only the two center holes to mount the wall plate. Do not use the slotted side holes.
• Install in the center of the studs. Do Not install in drywall alone.
• DO NOT over-tighten the lag bolts (12).
You’ll need
3 in.
75 mm)
* Minimum wood stud size: common 2 x 4 in. (51 x 102 mm) nominal 11/2 x 31/2 in. (38 x 89 mm).
* Minimum horizontal spacing between fasteners cannot be less than 16 in. (406 mm).
Align the center of the
template with the height mark
(a+b) you made in step 4.
Alignthecenterof the template at the height you determined in
Step4inthe User Guide. Make sure it is level, then tape it to the wall.
Alineeelcentrode la plantilla con la marca de la altura realizada
enelpaso4 de la Guía del usuario. Asegúrese de que esté a nivel,
cuandopeguelacinta adhesiva a la pared.
Drillhere
Taladreaquí
Wallanchors
(Concreteonly)
Anclajesdepared
(sóloparaconcreto)
Lagbolts
5/16×2¾in.
Pernosderetraso
5/16pulg.×2 3/4 pulg.
TOOLSNEEDED
HERRAMIENTAS
REQUERIDAS
5/16in.Washers
5/16pulg.Arandelas
LEVELINGEDGE
NIVELACIÓN
Wall mount template / Plantilla para montaje en pared
Warning:Improperinstallation can result in serious injury or damage to your television. If necessary, seek the assistance of a professional.
Advertencia:unainstalación inadecuada podría resultar en lesiones graves o daños a su televisor. Si es necesario, busque la asistencia de un profesional.
Localiceelcentrode la viga con un detector
devigas.
Alineeelcentrode la plantilla con la marca de la altura realizada en el paso 4 de
laGuíadelusuario. Asegúrese de que esté a nivel, cuando pegue la cinta adhesiva
alapared.
Nota:nuncataladrela argamasa entre los bloques.
Drillholesthroughthe template 3 in. deep (75 mm) using a drill bit, then
removethetemplate.
Taladrelosagujerosguía a través de la plantilla a una profundidad de 3 pulg.
(75mm)usandouna broca de taladro y retire la plantilla.
Alignthewallplate with the holes, then insert the lag bolts and washers
throughtheholesin the wall plate. Gently tighten the lag bolts.
Alineelaplacapara pared con los agujeros, inserte los pernos de retraso y
lasarandelasenlos agujeros de la placa para pared. No apriete
excesivamentelostornillosde retraso.
Insertthewallanchors into the holes and use a hammer
Insertelosanclajesde pared para concreto en los
agujerosyconun martillo asegúrese de que los anclajes
OPTION2:SOLID CONCRETE OR CONCRETE BLOCK WALL / OPCIÓN 2: INSTALACIÓN EN UNA PAREDDE CONCRETO SÓLIDO O DE BLOQUES DE CONCRETO
Drillhere
Taladreaquí
Wall
Pared
7/32(5.5mm)drill bit
Brocadetaladrode 7/32 pulg. (5.5 mm)
OPTION1:WOOD STUD WALL / OPCIÓN 1: PARED CON VIGAS DE MADERA
3in.(75mm)
3pulg.(75mm)
Alignthecenterof the
templateattheheight you
determinedinStep4 in the
UserGuide.Makesure it is
level,thentapeit to the wall.
Note:Drillintothe center holes
only.
3in.(75mm)
3pulg.(75mm)
Drillholesthroughthe template 3 in. deep (75 mm) using a drill bit, then remove the
template.
Note:Drillintothe center holes only.
Taladrelosagujerosguía a través de la plantilla a una profundidad de 3 pulg. (75 mm)
usandounabrocade taladro y retire la plantilla.
Nota:nuncataladrela argamasa entre los bloques.
Alignthewallplate with the holes, then insert the lag bolts and
washersthroughtheholes in the wall plate. Gently tighten the
Alineelaplacapara pared con los agujeros, inserte los pernos de
retrasoylasarandelas en los agujeros de la placa para pared. No
Edge-to edge
stud finder
12 (2)
Drill
7/32 in. wood drill bit
1/2 in. socket
wrench
Level
Wall plate
(10)
11 (2)
Wall plate
template (R)
Tape



















































