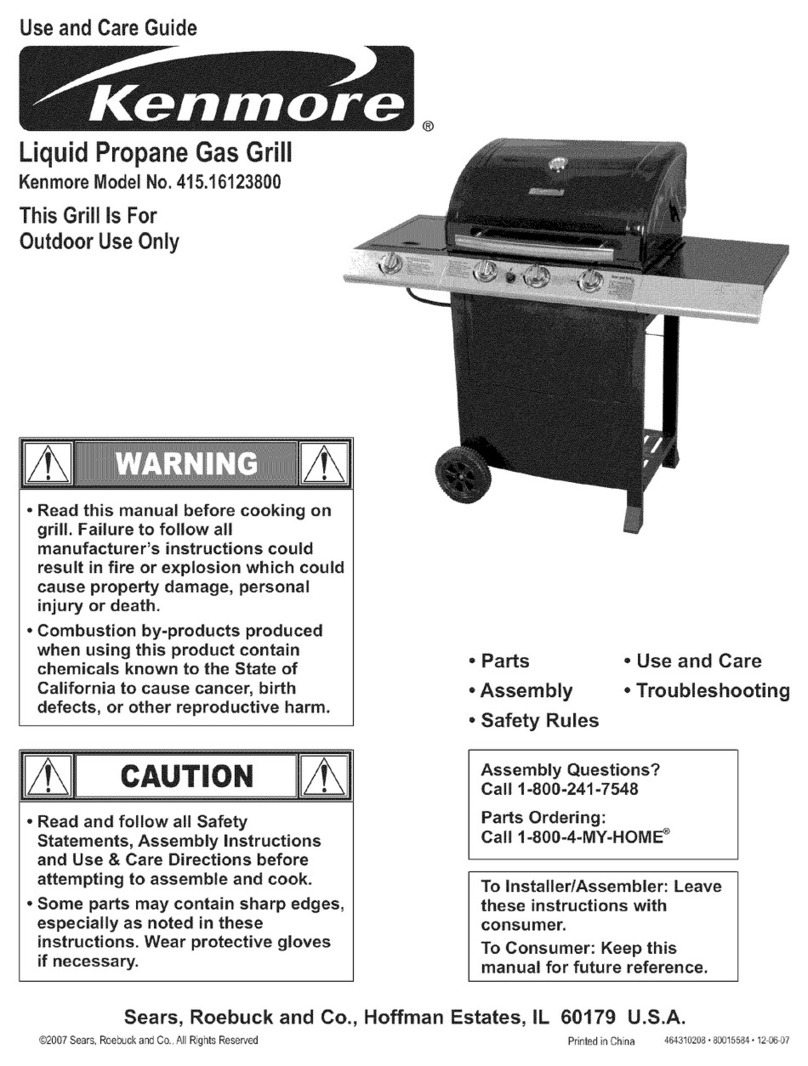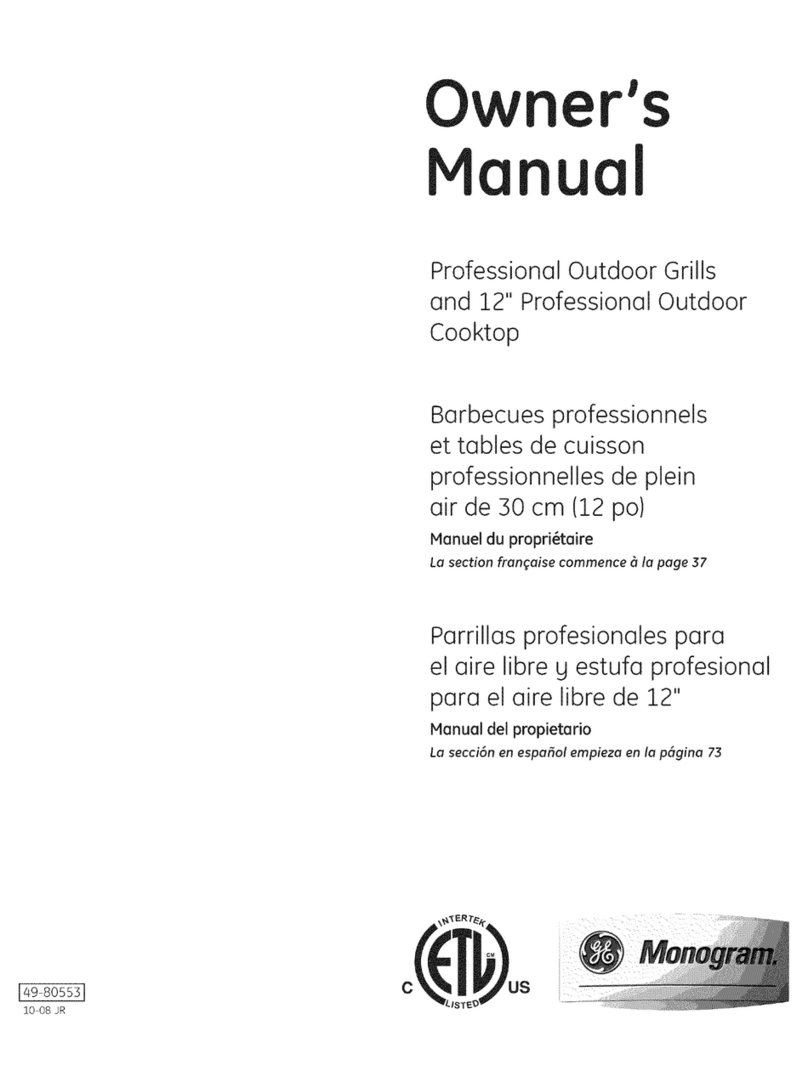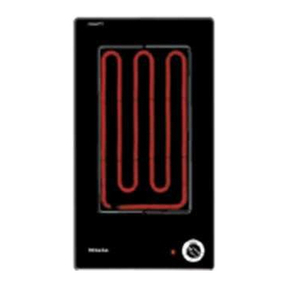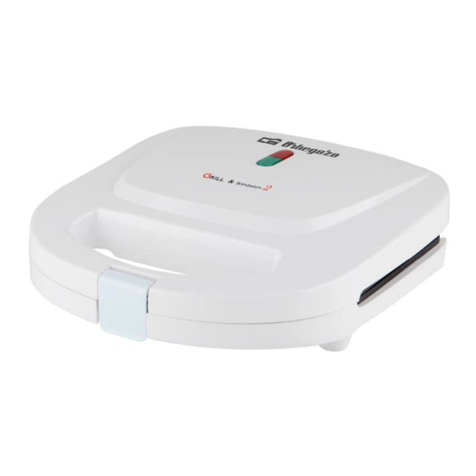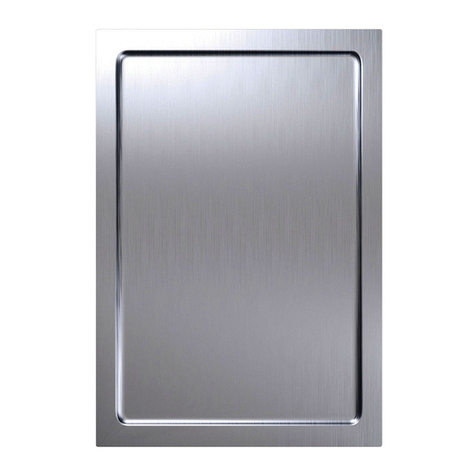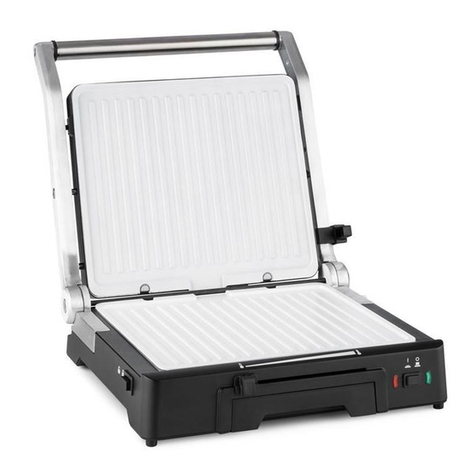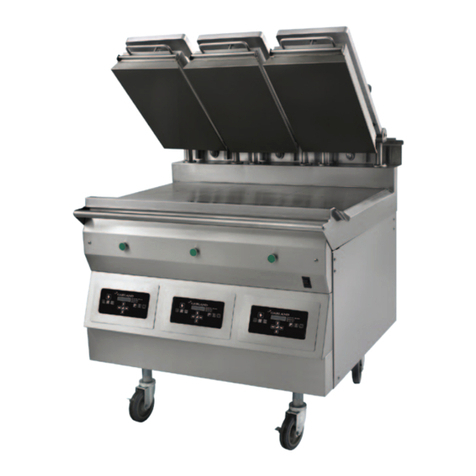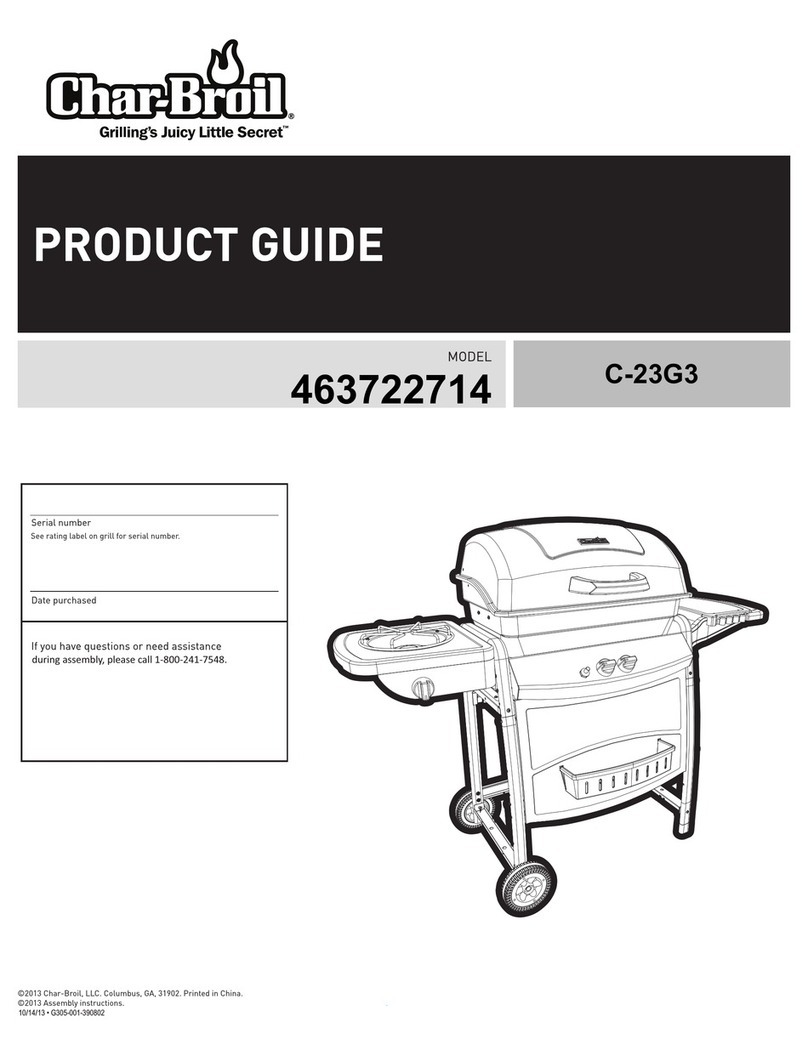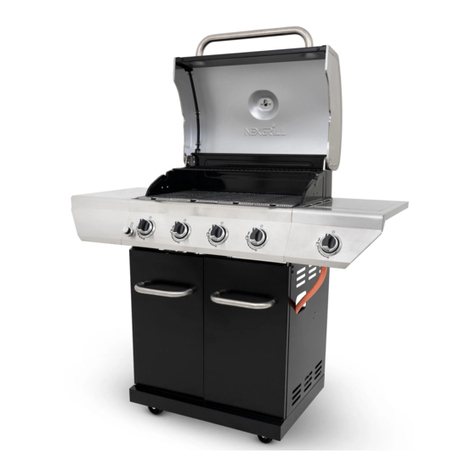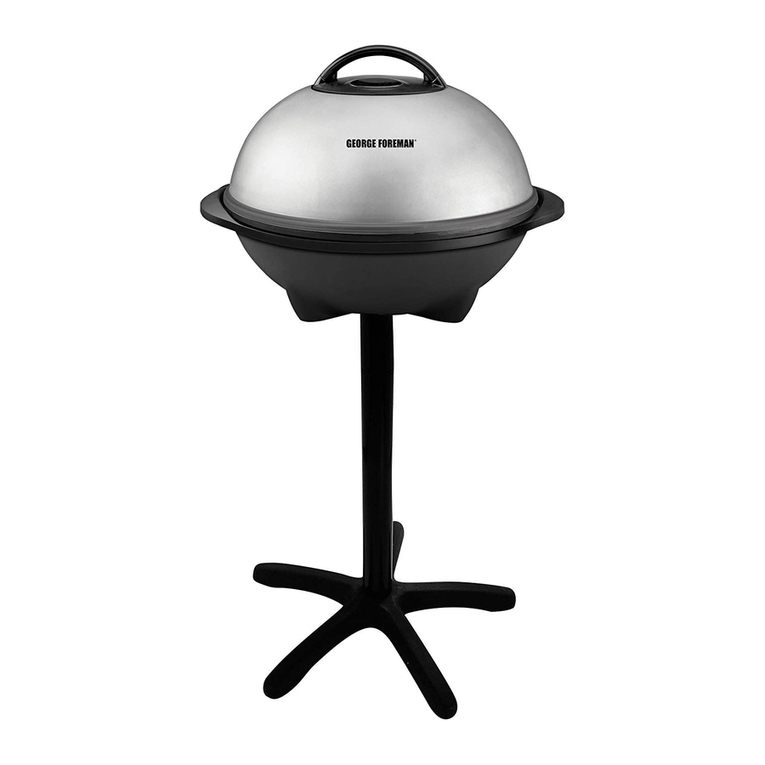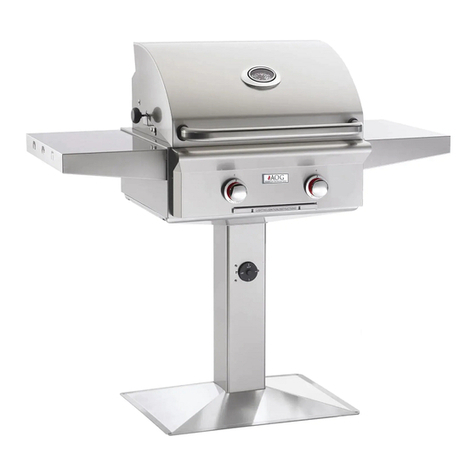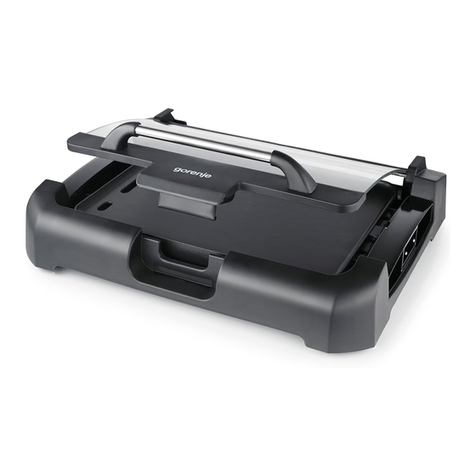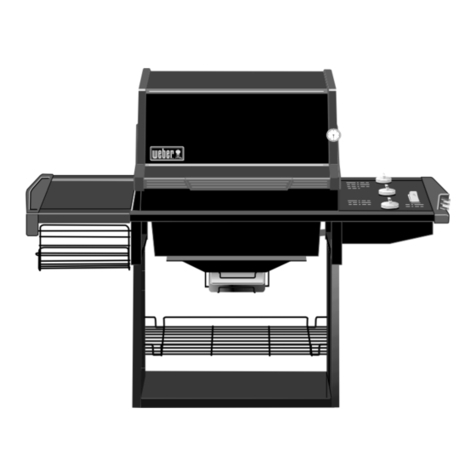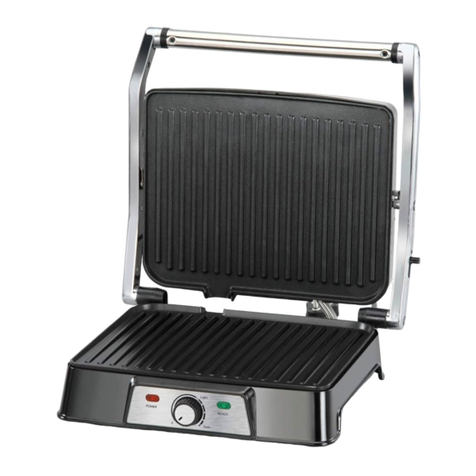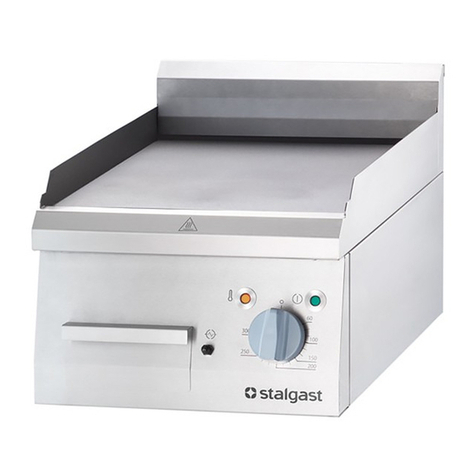
Appliance must sit on a
non-combustible base eg. 75mm
Hebel or 100mm concrete.
40mm packers are required.
Allow 5mm gap between plaster and flange to
ensure stainless steel cover can be fitted to the box.
DO NOT PLASTER OVER THE FLANGE
FOR DETAILS OF FLOOR PROTECTION (HEARTH )
SEE PAGE 5 OF THIS DOCUMENT
1.ODQ.3C
min. 25mm clearance 25
25 min. 25mm clearance
B + recessed
Masonry or Hebel block
minimum ‘A’
‘X’ - Refer to Table 2 for Floor Protector dimension
RECESS REQUIRED (40mm Min. 100mm Max)
‘Y’ - Refer to Table 2 for
Floor Protector dimension
Air Vent Air Vent
min. 2 x 100 x 200mm wall of floor
mounted air vents top and bottom
Jetmaster
Flange
Fig. 4
Drawings Not To Scale
Fig. 2
PLAN
CROSS SECTION
B + recessed
Concrete Lintel
Secure firebox with 2 x 6mm
dynabolts for earthquake
restraints
or Hebel Block
RECESSED REQUIRED
40mm Min. - 100mm Max recess
Rock-wool
insulation
Allow 5mm gap around all
four sides of the firebox to
fit Stainless Steel cover &
allow for firebox
expansion.
Fit 40mm Hebel packers
placed under the appliance
IMPORTANT
No combustible material into chimney chase
20
20
C- Dtemporary lintel height
*A minimum 75mm thick Floor protector is only required if finished surface is combustible e.g: timber decking
Please note that these dimensions (based on Masonry margins) are the absolute minimum sizes - widths (A & B) maybe
increased if desired.
If you intend on recessing the firebox, please add the recess value to Dimension ‘B’. MINIMUM RECESS = 40 / MAXIMUM
RECESS = 100mm
It is important to ensure the Jetmaster firebox is seated at the required finished floor protector level.
DO NOT COVER AIR VENTS WITH MESH - as this reduces air flow, use specific external air vent covers that provide sufficient
air.
Allow 5mm gap around all four sides of the firebox to fit the Stainless Steel Weather Cover. i.e. do not plaster
up to the flange of the firebox, see Fig 4.
Fig. 3
Non-combustible raised floor
protector must be 75mm Hebel
or 100mm concrete.
Appliance must sit on a
non-combustible base eg. 75mm
Hebel or 100mm concrete.
40mm packers are required
