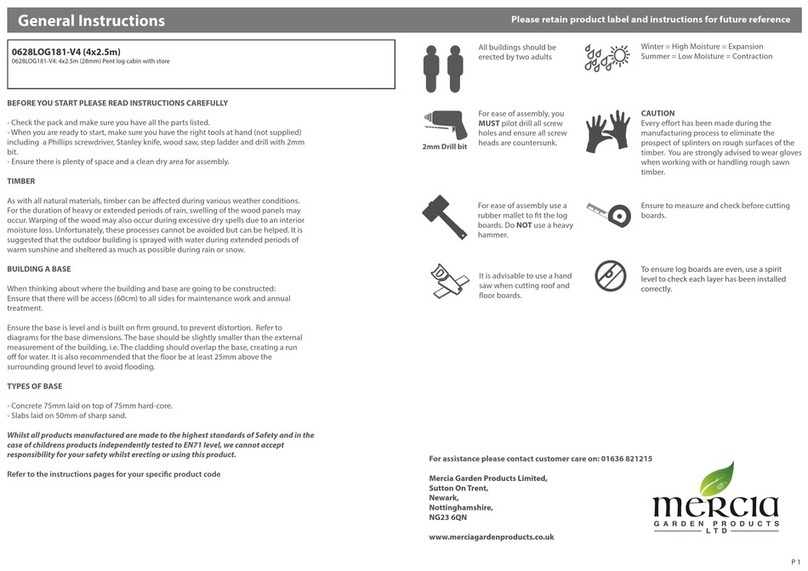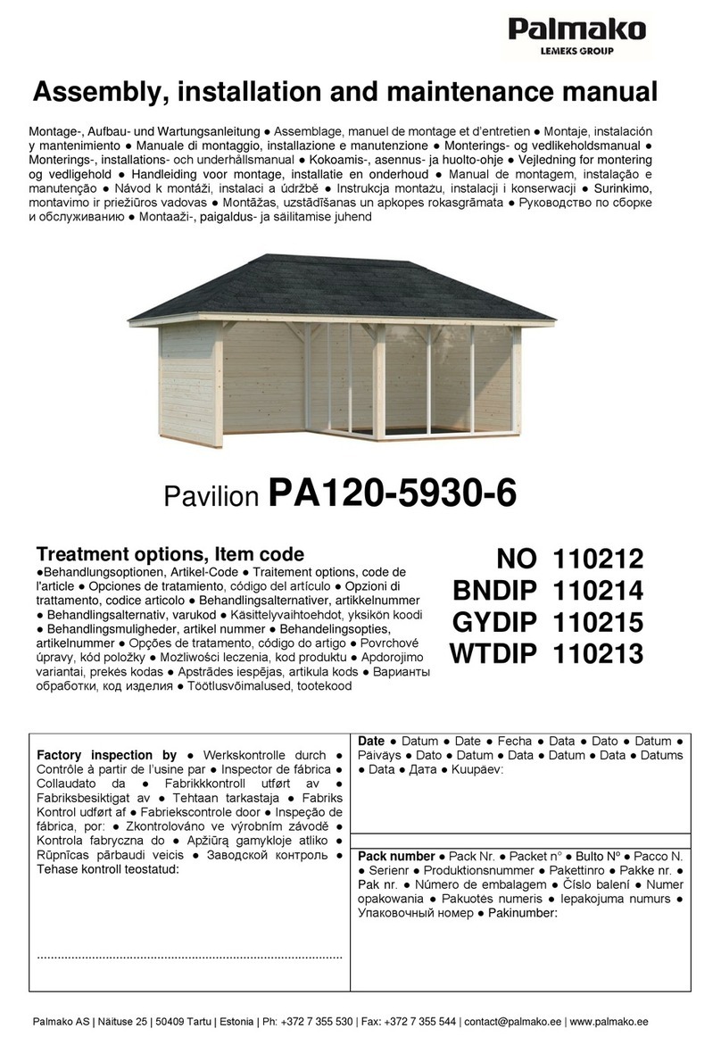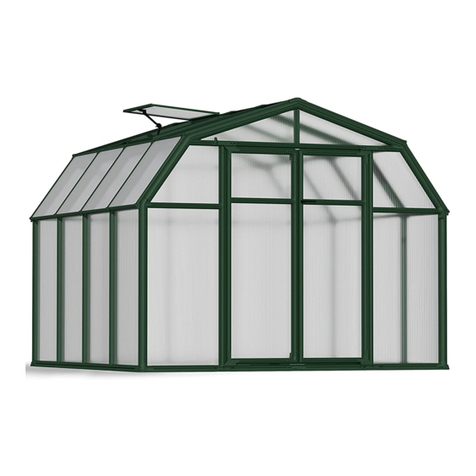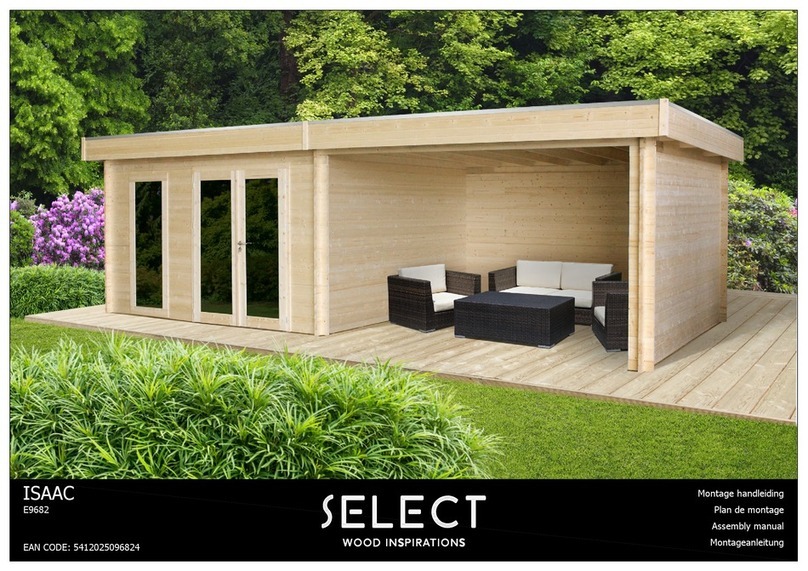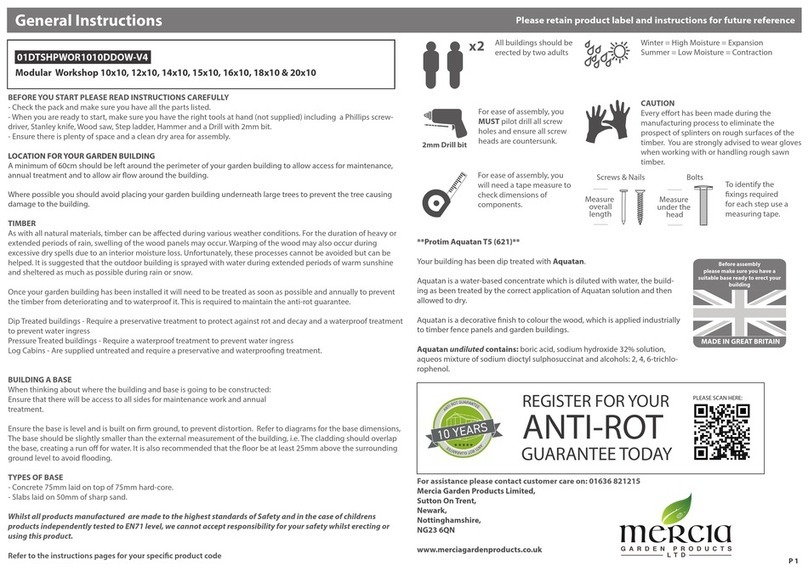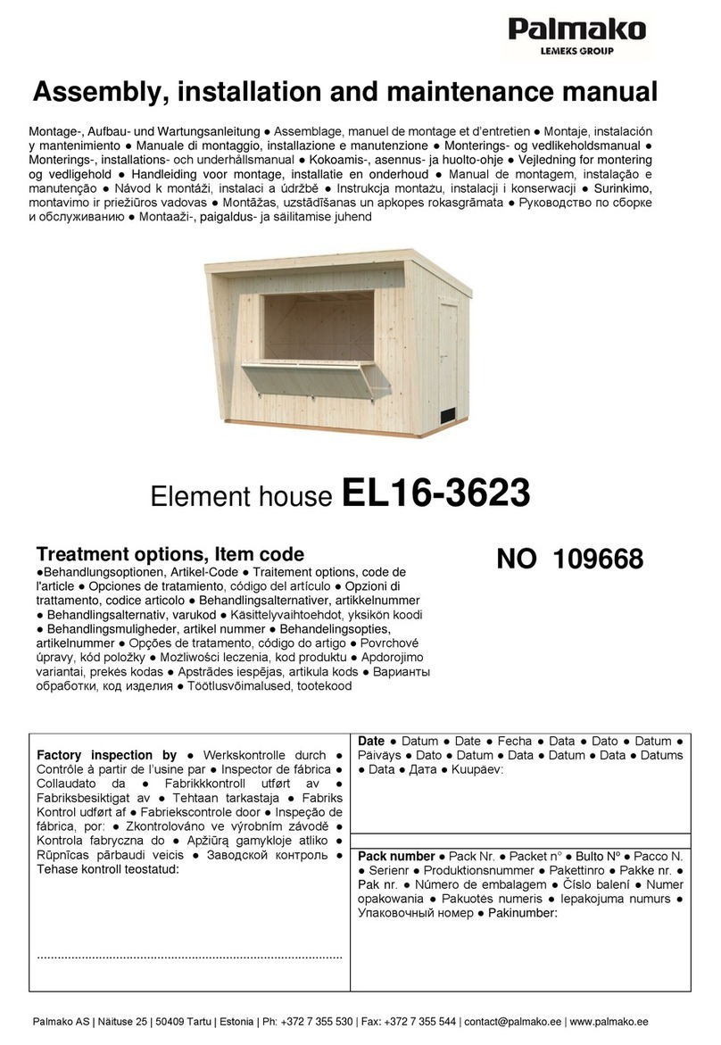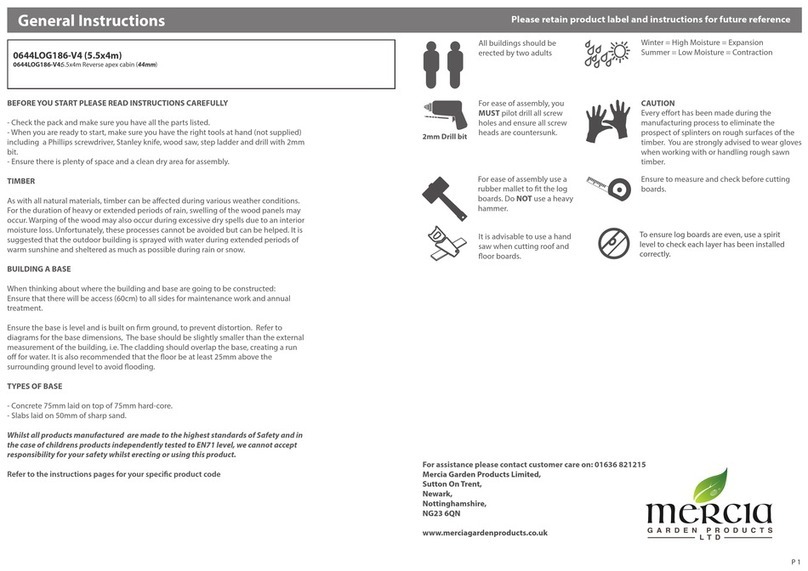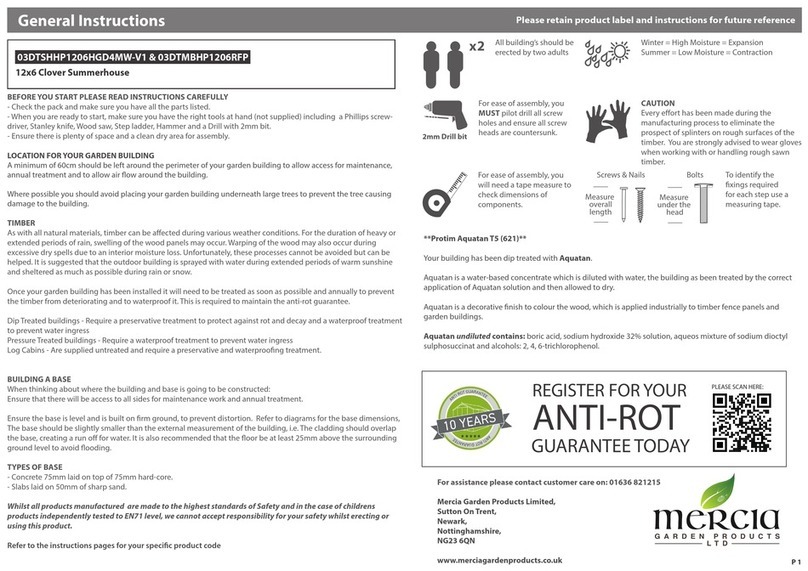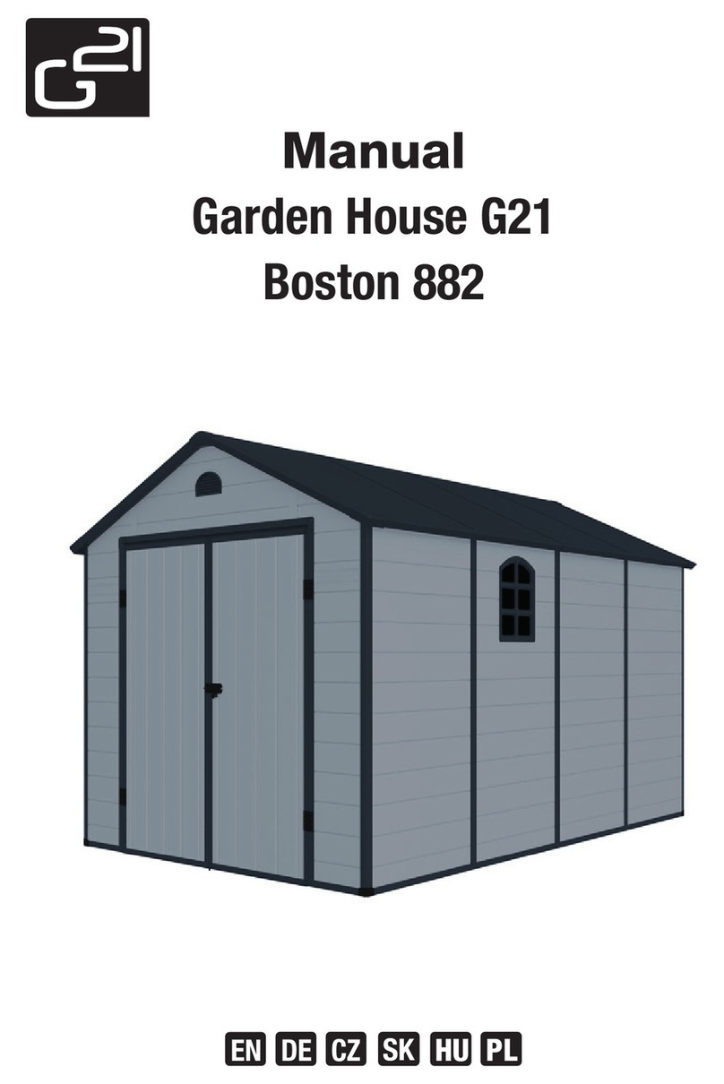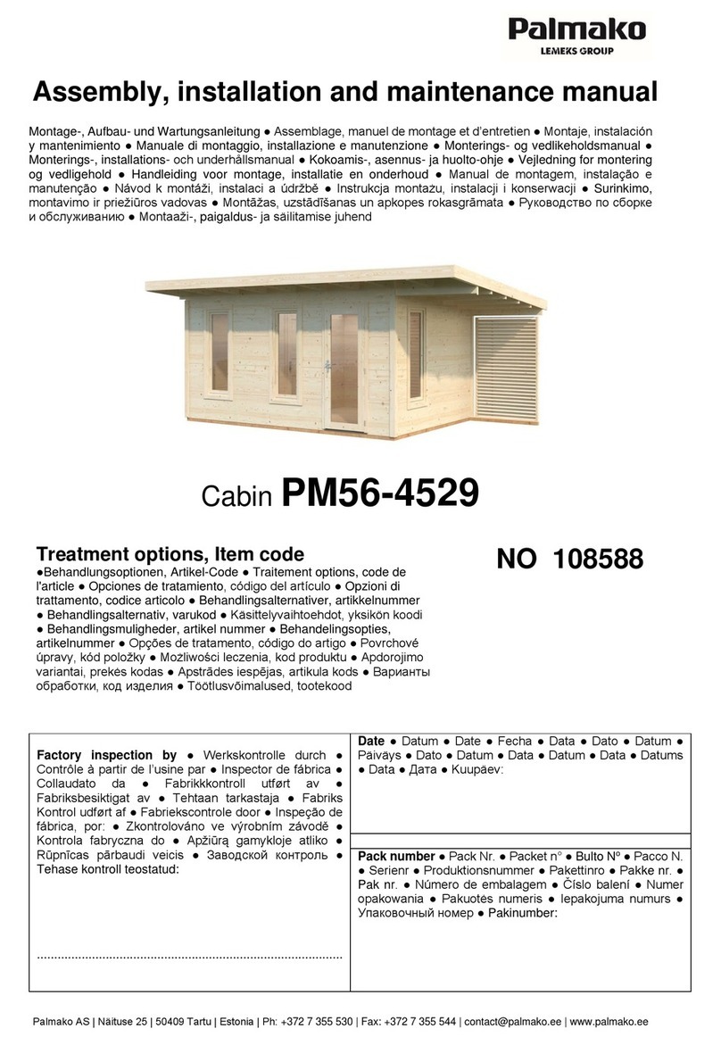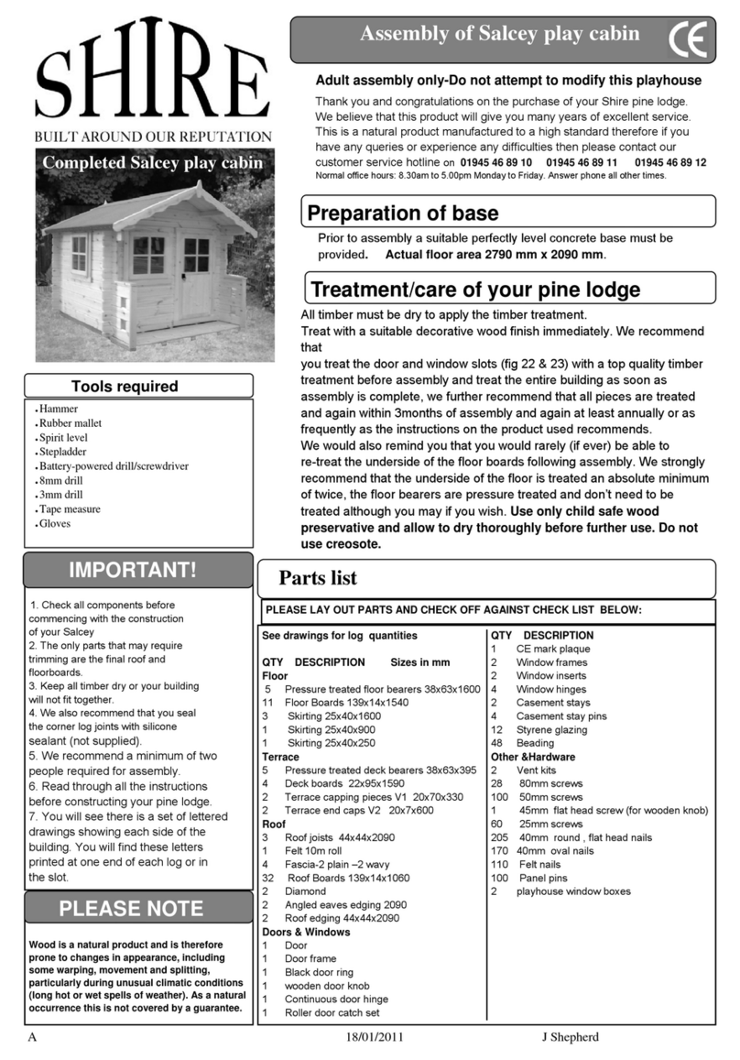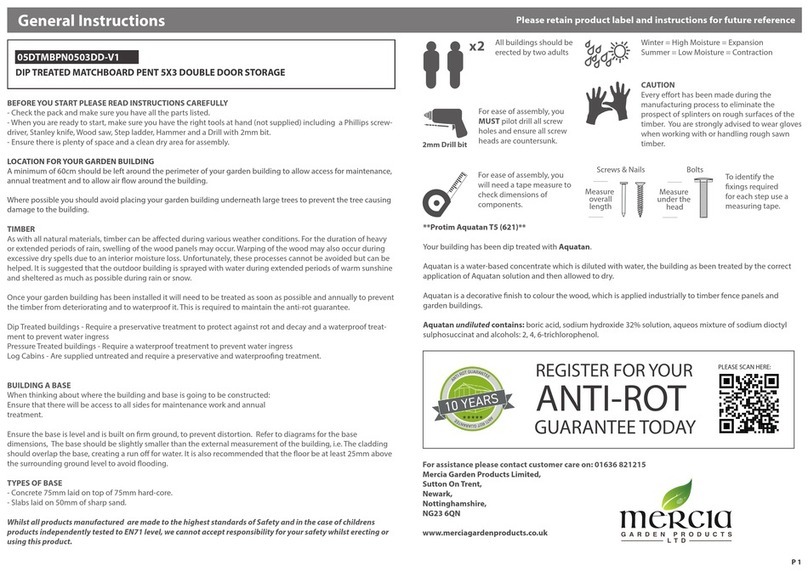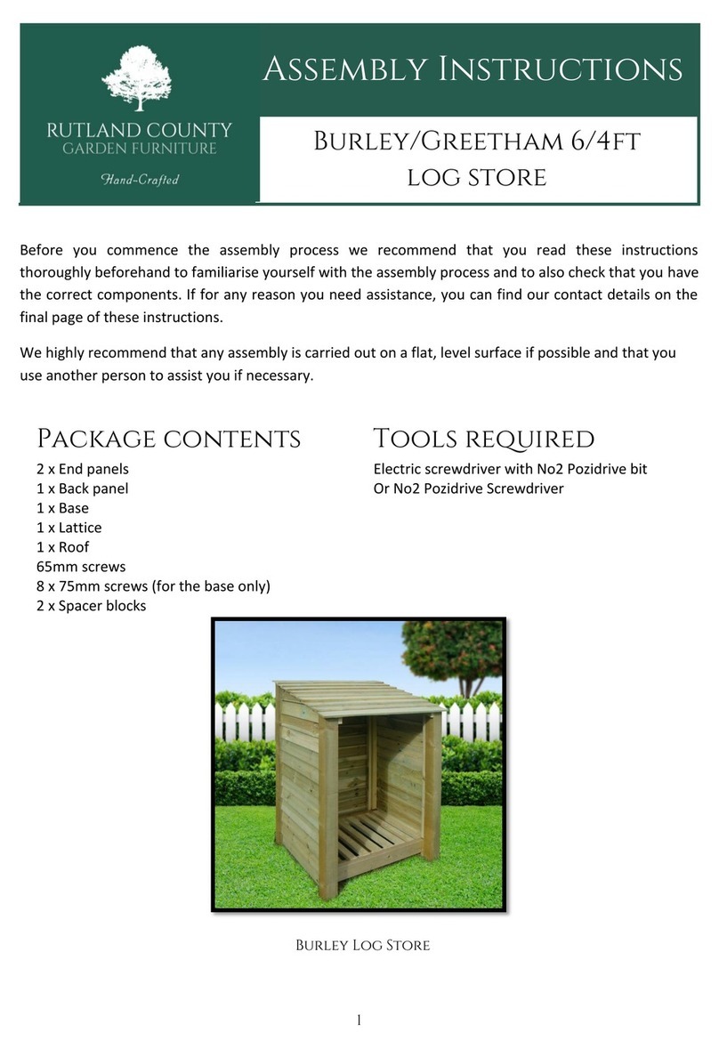Page 3 Garden Building Installation Guide
Product Code : TGBv6.1 / November 2011
HOW TO USE THIS GUIDE, TOOL & TIPS
Using this Installation Manual –
READ THIS SECTION CAREFULLY
Contained within this Installation Manual are
step-by-step instructions to guide you through the
installation of your conservatory to successful
completion. Each build stage has been broken
down into sections and you will see an overview
of these build stages immediately following this
section.
IMPORTANT
Read ALL the instructions completely BEFORE
commencing any work, more than one reading
may be necessary. Understanding these
instructions and familiarity with procedures will
make the build process much easier and an
enjoyable project to undertake.
Cross Referencing
Your conservatory is supplied as several items of
packaging, some of which will be immediately
apparent (such as windows and doors) other
items will be labelled as a particular package
reference. Contained within the same pack as
these instructions is a set of component
checklists,which you will use to identify the items
contained within each pack. Within the checklists
is a ‘Roof Plan’. This diagram is very important as
it contains information specific to your
conservatory, such as, width, projection, height,
etc. Throughout this manual will be references to
your ‘Roof Plan’, please ensure that you refer to
this plan whenever requested to ensure all
dimensions, etc. correspond.
Working through the sections
The first part of the manual is an ‘Order of
Assembly’ chart, outlining the build stages for
your conservatory. Each diagram gives an
indication of what your conservatory will look like
at the end of each stage. Each section in this
manual is numbered to correspond with the
build stages and is structured as follows:
•Component reference page –
Here you will see a diagram showing details of
the parts required to complete the section.
The table shows an item number, description and
any specific comments if necessary.
The descriptions and item numbers are shown on
your checklists (along with another graphic for
identification) so you may sort out these parts
prior to commencing each section. You will not
need to collate any other parts from your
packaging until it is outlined in a ‘component
reference page’. The only exception is silicone
sealant, (as this is needed continually as you
work through the build process) which will be
outlined in the text as required.
•Section instructions pages –
Following the component reference page will be
the detailed step-by-step instructions to complete
the section. Once each section is complete the
format is re-produced again for the next section,
and so on. If at any point you feel you require any
assistance, the telephone number for our
technical helpline is shown at the bottom of each
page.
INSTALLATION TIPS
•All windows are a two person lift.
•Treat PVC-U in much the same way as
timber; however, use a finer saw when
cutting.
•All windows and doors can be either
internally or externally beaded, but
consistent throughout the conservatory.
When fitting the windows it is essential
that they are facing the correct way.
Use the drainage slots present along the
bottom of each window to determine the
outside of each window. The slots will
always be positioned to the outside face.
•When fitting your door outer frame, it
should be considered as a window and
fitted in the same manner.
•Ensure when fitting the door outer frame
that it is plumb and square. To check
this, the width must be constant all the
way up and the height constant all the
way across. In addition a diagonal
measurement across the corners must
be the same. If this is not addressed
correctly, it will most probably cause
problems when it comes to fitting your
doors.
•Try to avoid fitting opening windows
against the property wall. This will avoid
any conflicts with the openers and gutter
down pipes, etc.
•Ensure all drainage slots on windows
are at the bottom when positioning
windows.
All windows and doors are internally
reinforced at various positions with steel
sections. You may therefore feel
additional resistance when screwing into
the PVC as it cuts into the
reinforcement.
