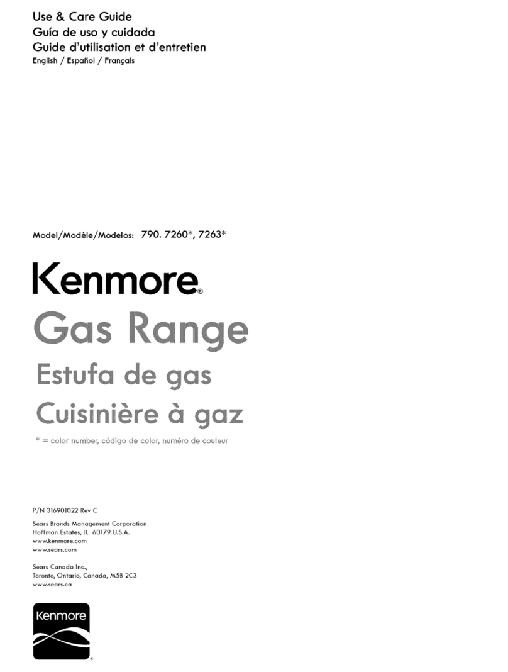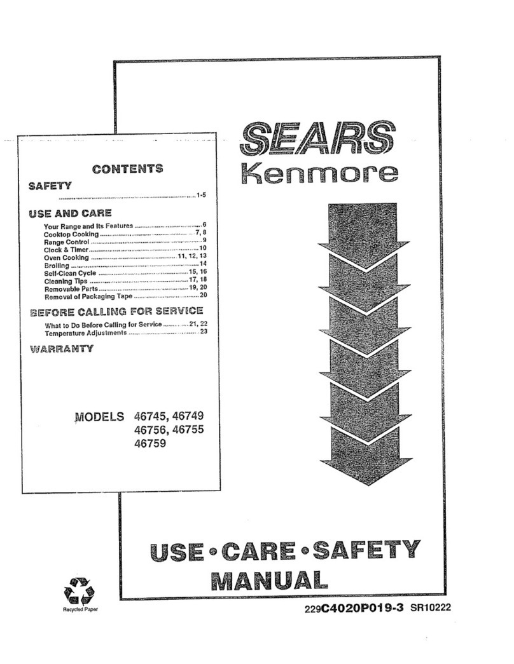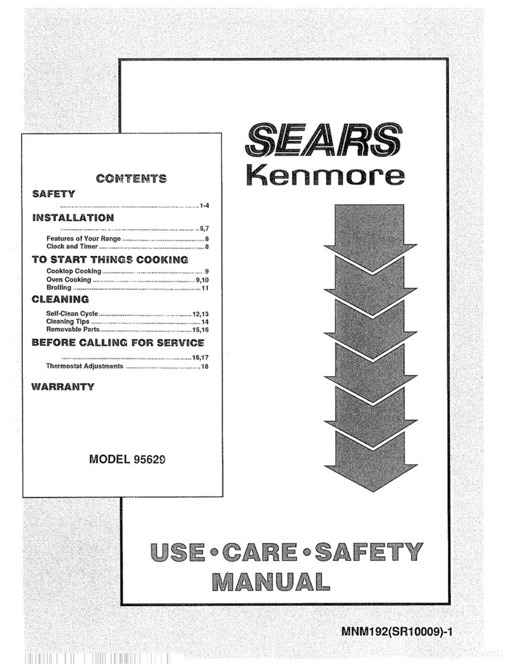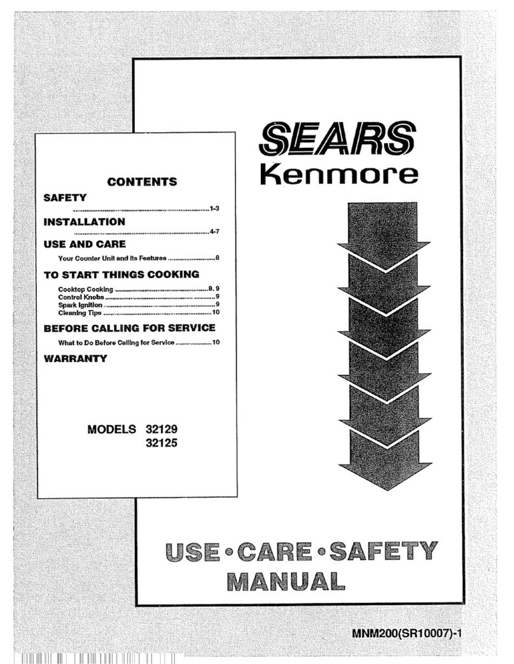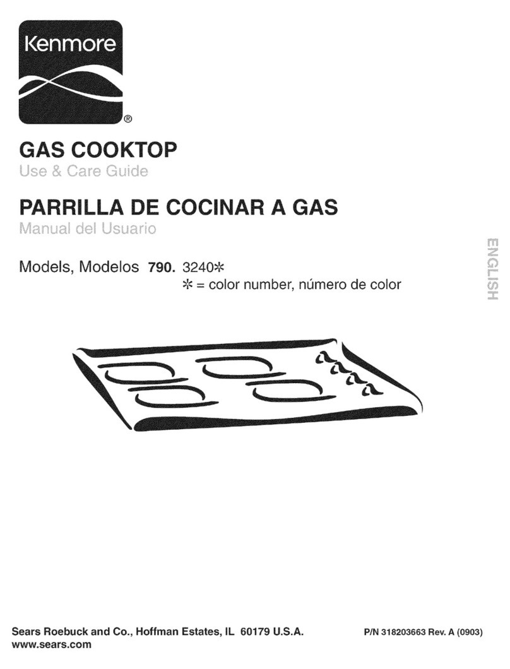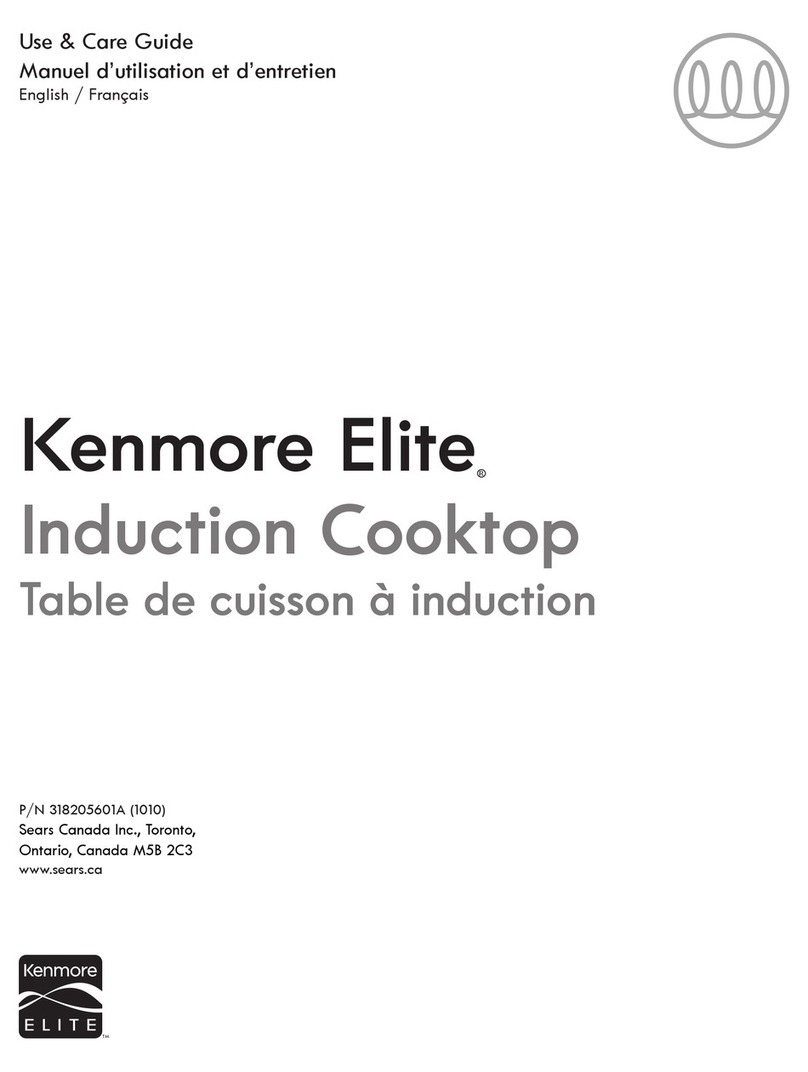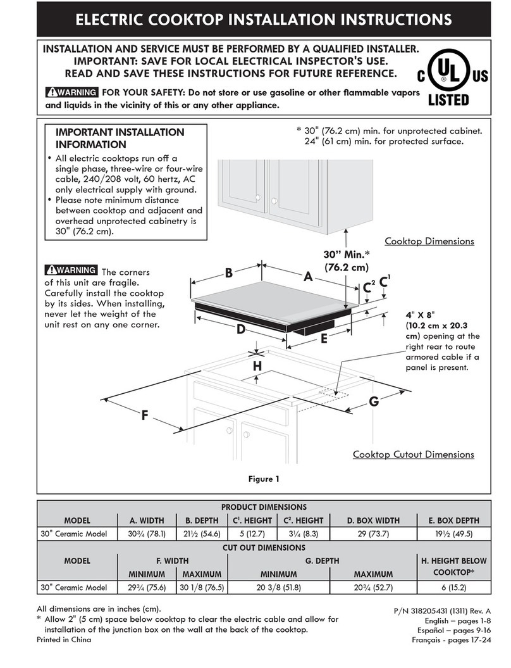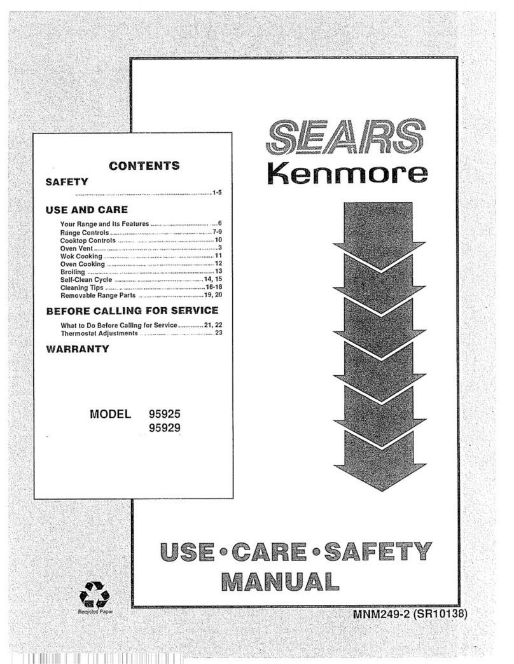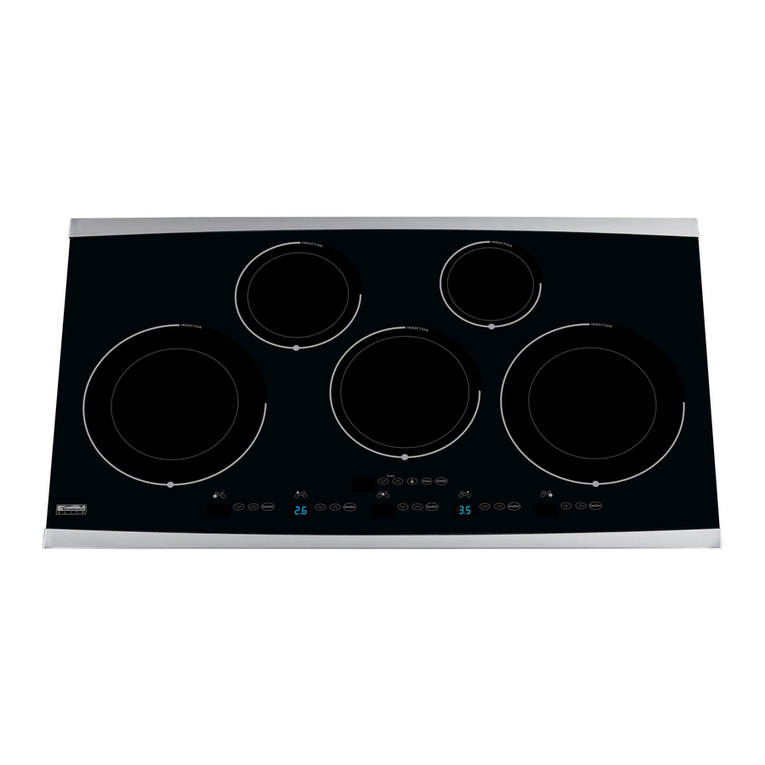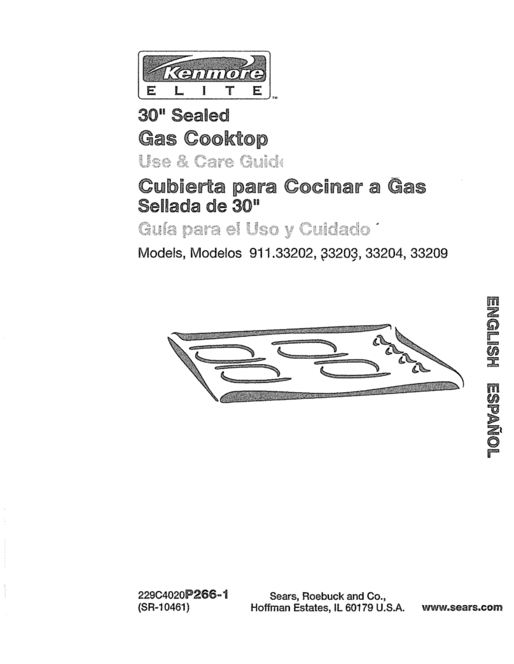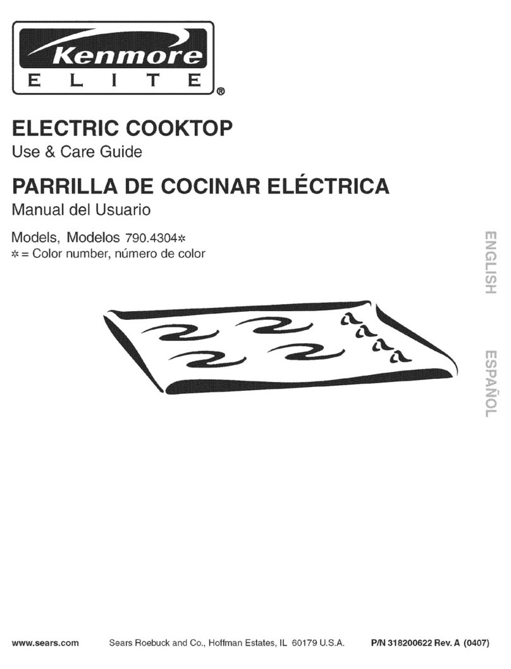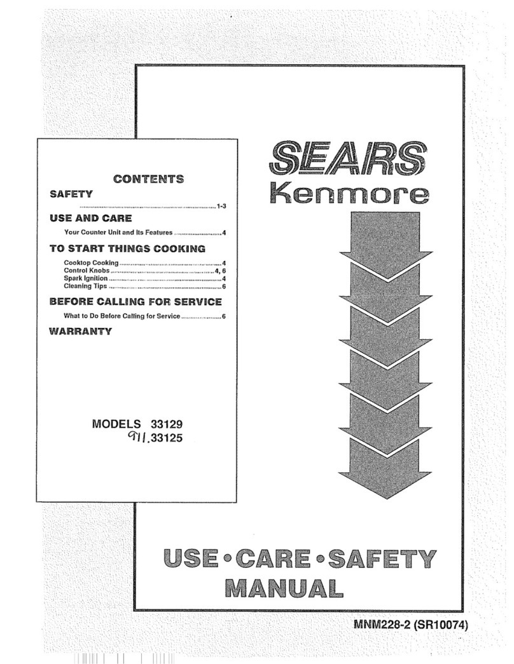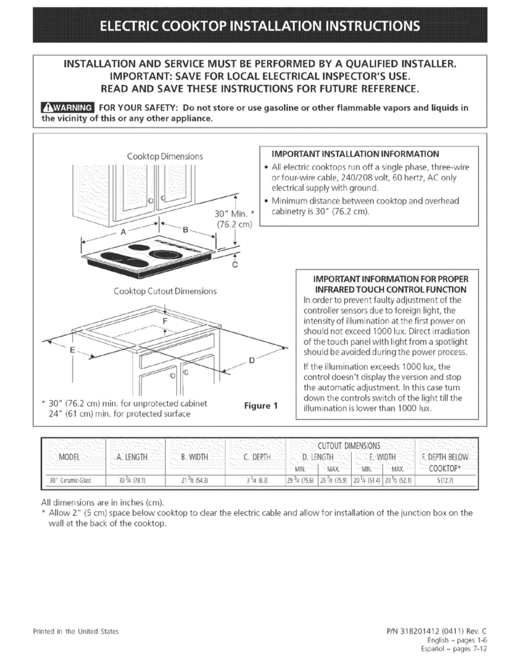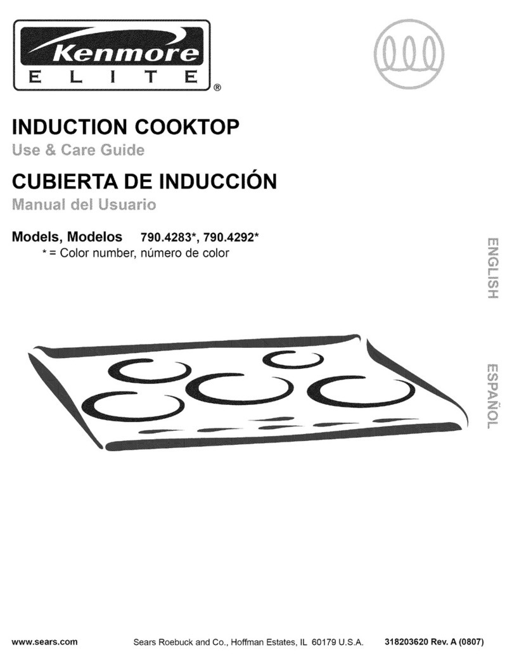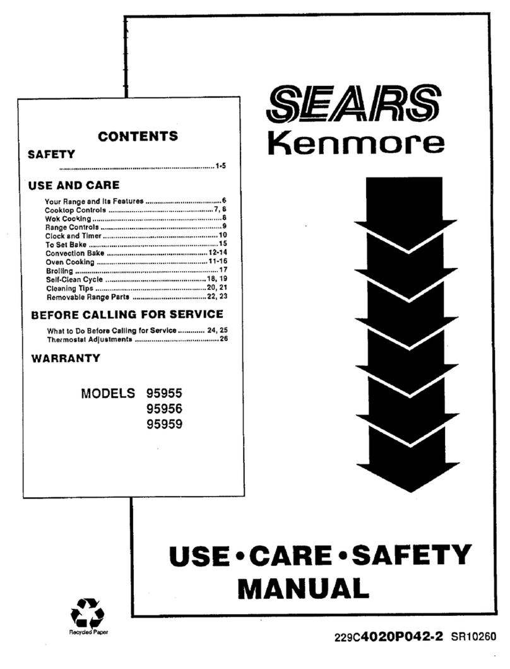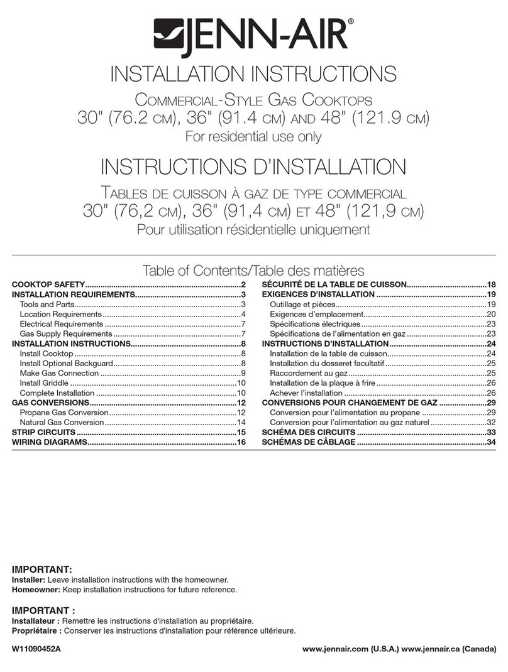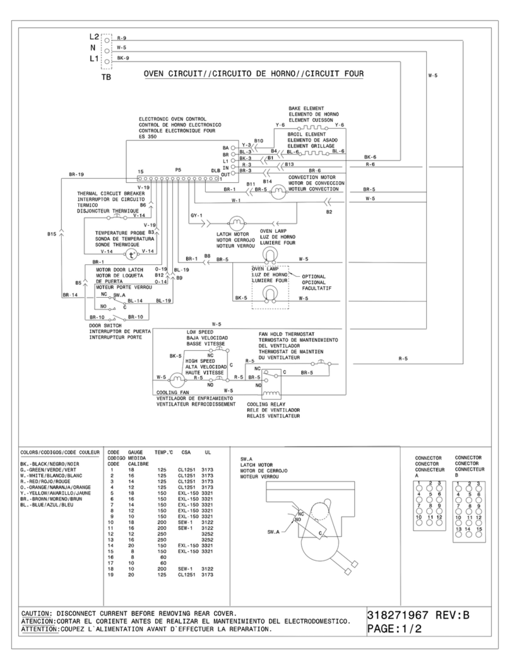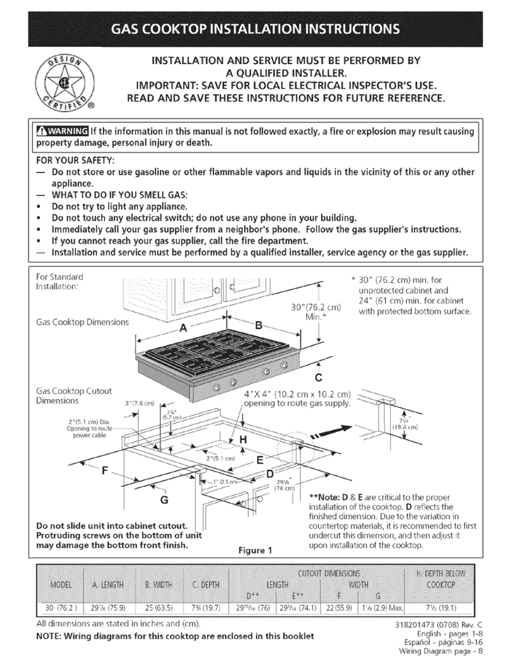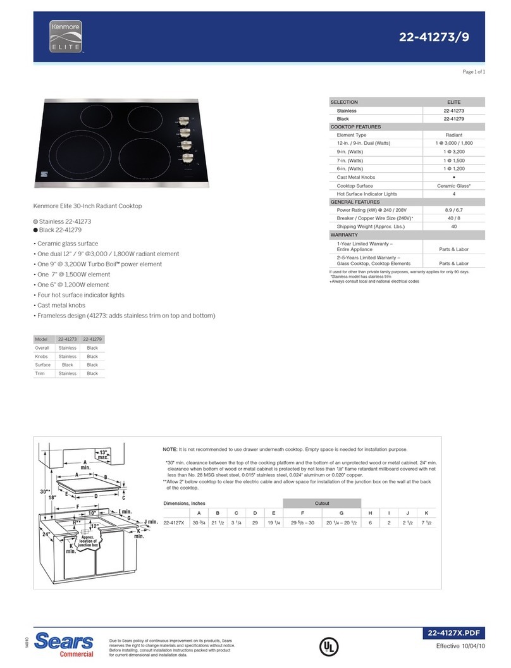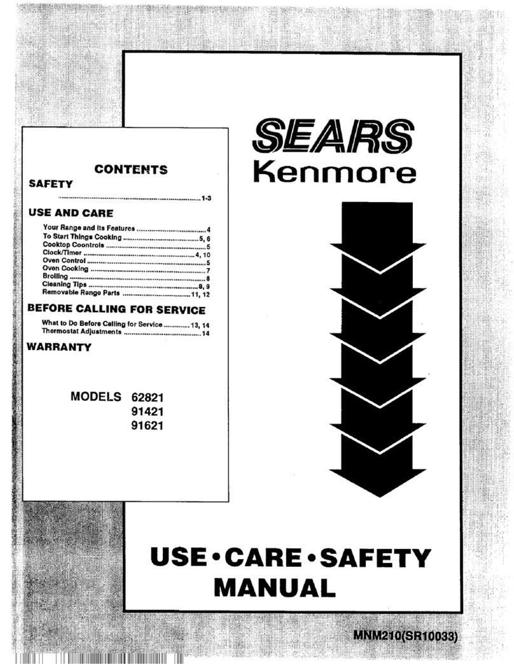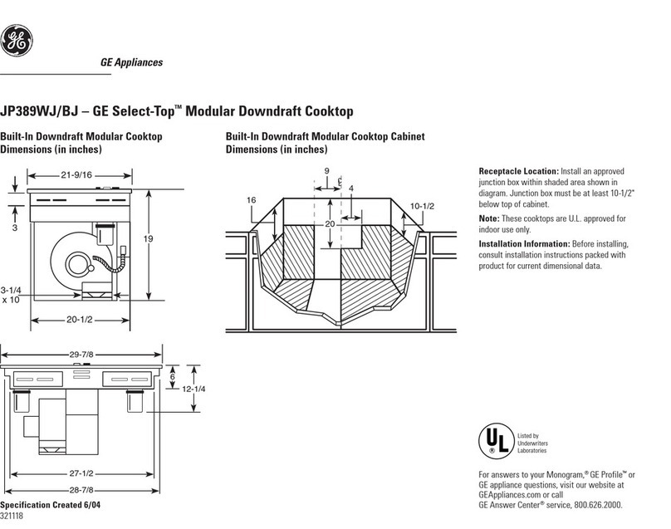o Never clean the cooktop surface when it is hot.
Some cleaners produce noxious fumes and wet
cloths could cause steam burns if used on a hot
surface.
oDo not use water on grease
fires. Never pick up a flaming
pan. Smother a flaming pan
on surface unit by covering
pan completely with well-fit-
ting lid, cookie sheet or flat
tray, or if available, use a dry
chemical or foam-type
extinguisher.
Flaming grease outside a pan can be put out by
covering with baking soda or, if available, a multi-
purpose dry chemical or foam type extinguisher.
o Do not heat unopened
food containers.
Pressure could buildup
and the container could
burst causing an injury,
o Do not touch heating elements. These surfaces
may be hot enough to burn even though they are
dark in color. During and after use, do not touch,
or let clothing or other flammable materials con-
tact the surface units or areas nearby surface
units; allow sufficient time for cooling, first.
Potentially hot surfaces include the cooktop,
removable modules, accessories and areas
facing the cooktop.
o When cooking pork, follow the directions exactly
and always cook the meat to an internal tempera-
ture of at least 170°F. This assures that,
in the remote possibility that trichina may be
present in the meat, it will by killed and the meat
will be safe to eat.
o Use proper pan size--the modules are equipped
with 2 surface units of different size. Select cook-
ware having flat bottoms large enough to cover
the surface unit heating element. The use of
undersized cookware will expose a portion of the
heating element to direct contact and may result
in ignition of clothing. Proper relationship of the
cookware to the heating element will also improve
efficiency.
Never leave the surface
units unattended at high
heat settings. Boilover
causes smoking and greasy
spillovers that may catch on
fire. 7
Be sure the drip pans are not covered and are
in place. Their absence during cooking could
damage cooktop parts and wiring.
Do not use aluminum foil to line the cooktop
tubs, the reflector pan, the grill or the griddle.
Misuse could result in a shock, fire hazard or
damage to the cooktop.
Only certain types of glass, glass/ceramic,
earthenware or other glazed containers are
suitable for cooktop service; others may break
because of the sudden change in temperature.
Only the grill grate and the griddle accessory
plate may be placed over the grill heating
element.
To minimize the possibility
of burns, ignition of
flammable materials, and
spillage, the cookware handles
should be turned toward the
center of the cooktop without
extending over nearby surface
units. i
Keep the tub, the reflector pan, the grill grate
and the grease collector jar clean. Be sure the
drain hole in the tub is open. If clogged, a fire can
occur. Empty the grease jars frequently.
Do not immerse or soak the removable
surface unit module, the solid disk module,
the radiant module or the grill heating
element. Do not put them in adishwasher.
Always turn the heating units to OFF before
removing cookware.
(continued next page)

