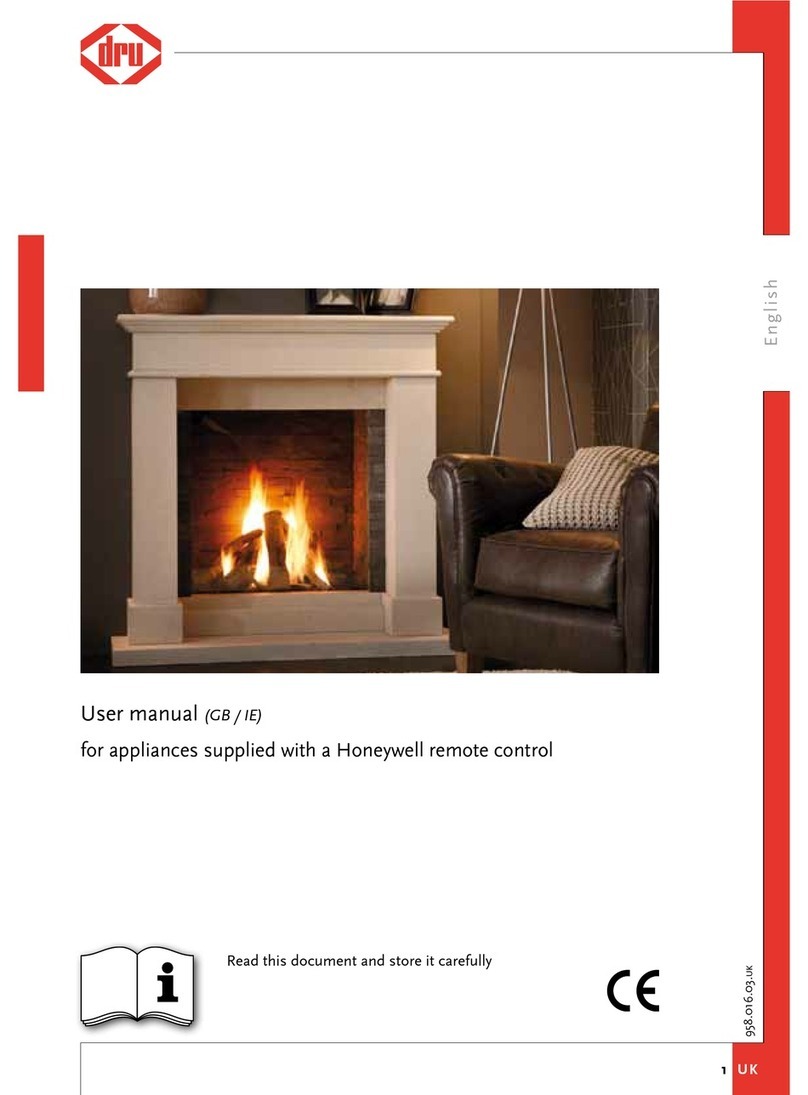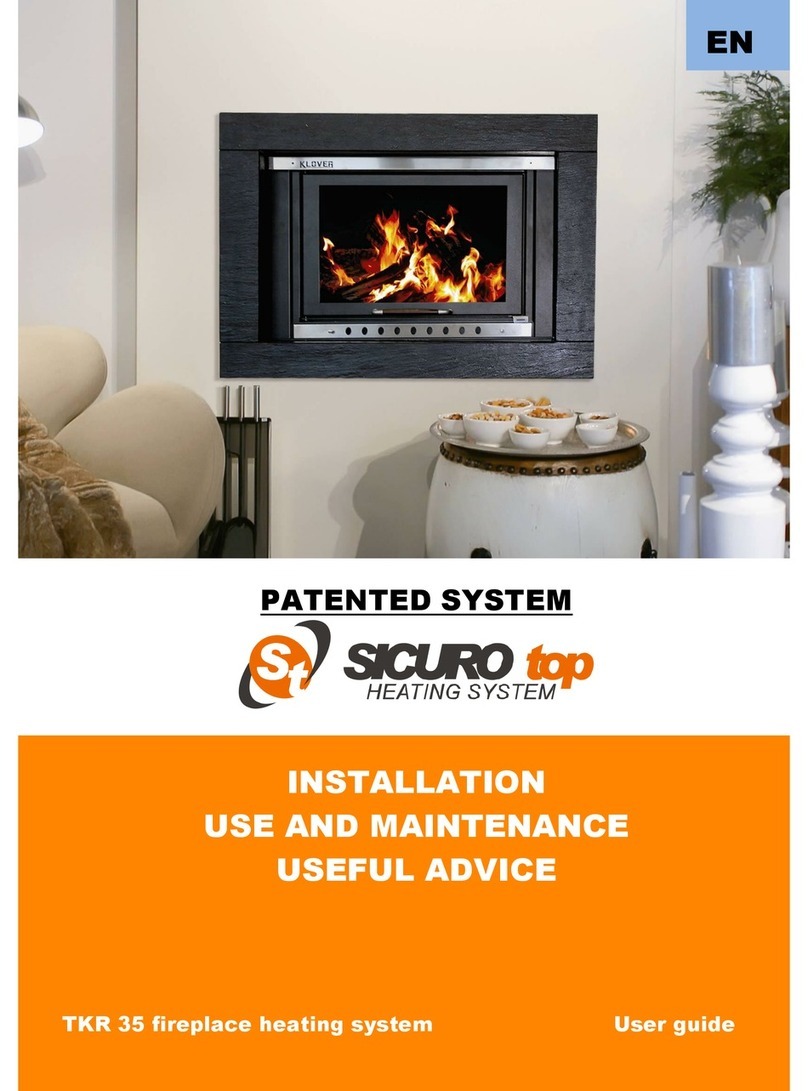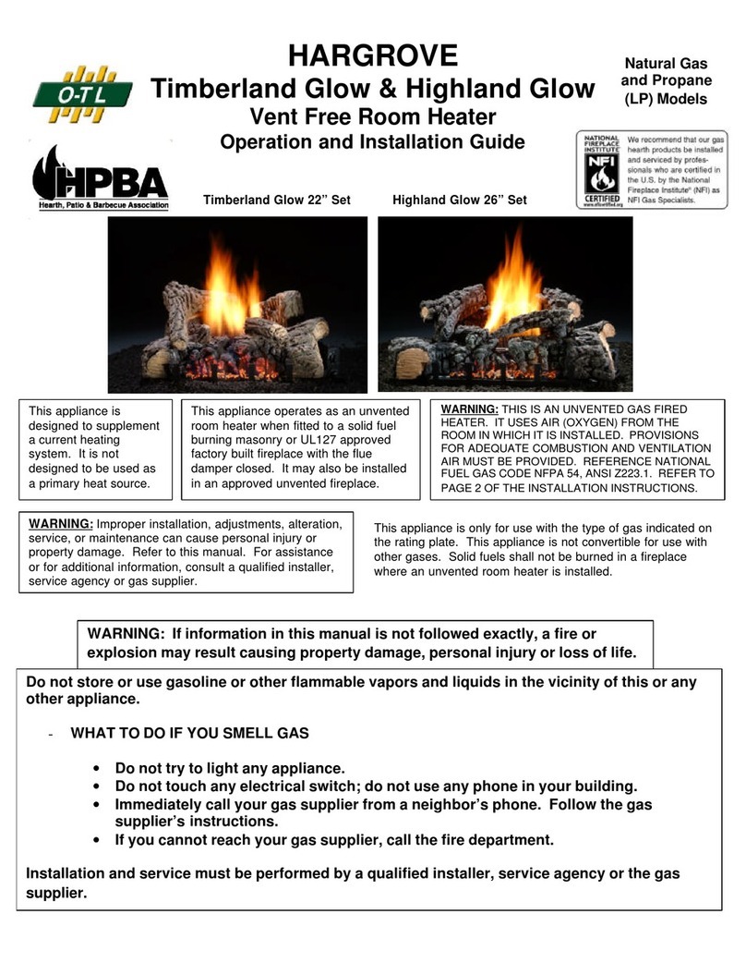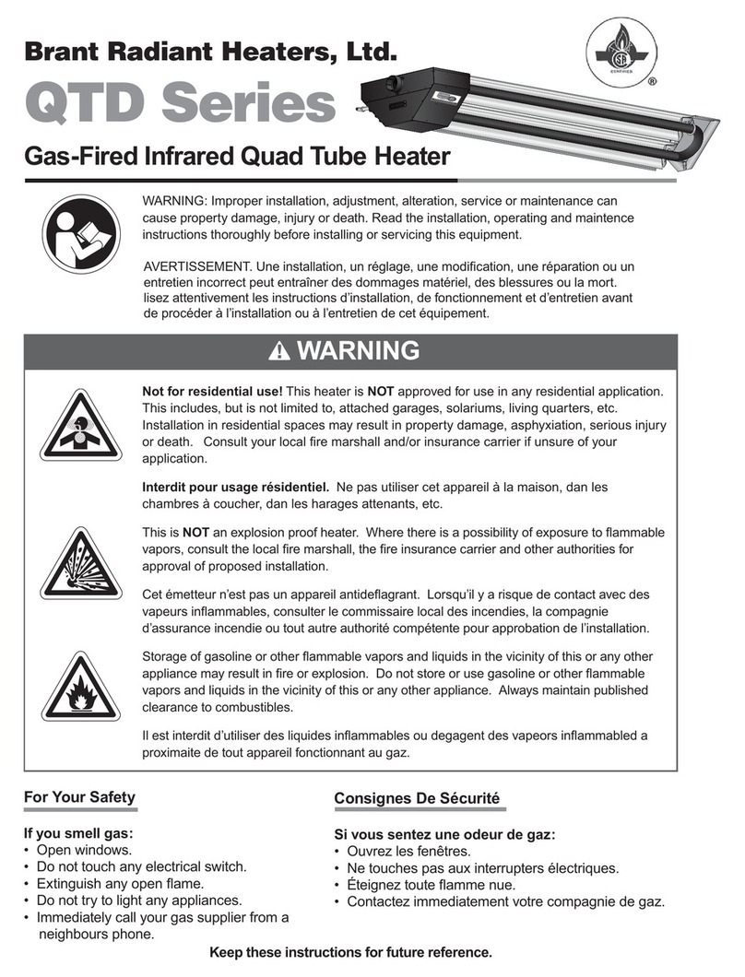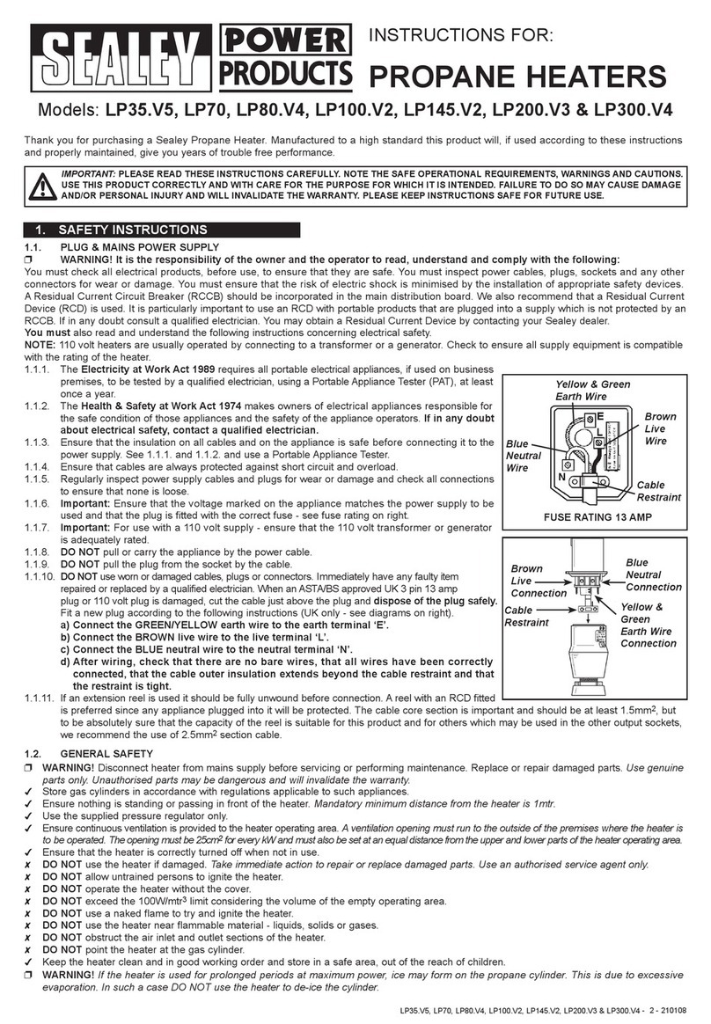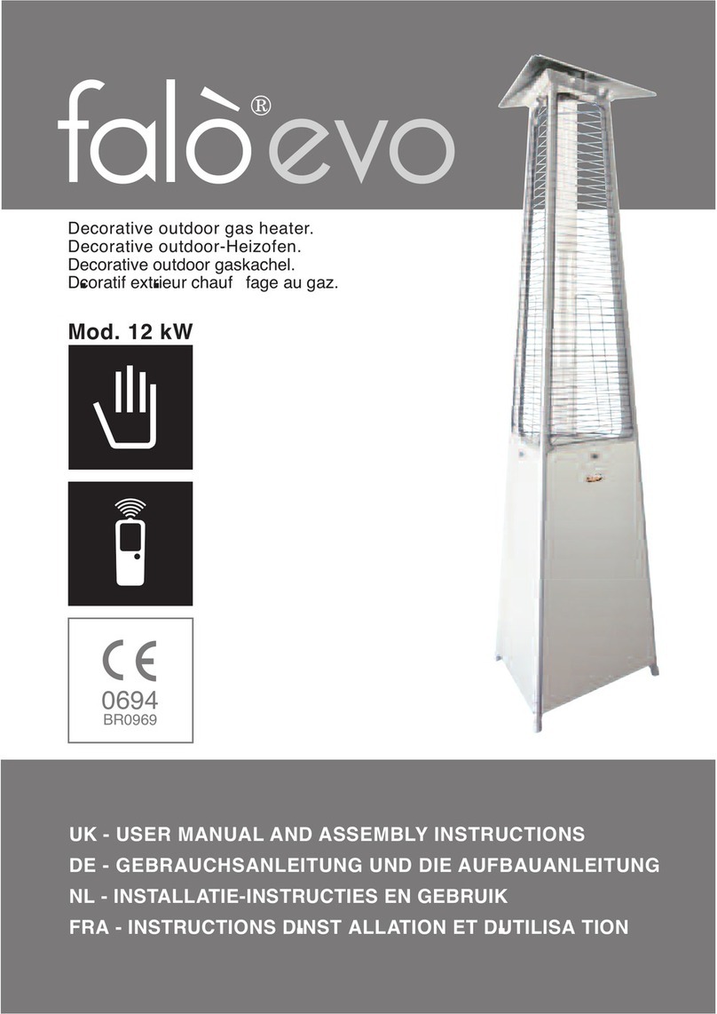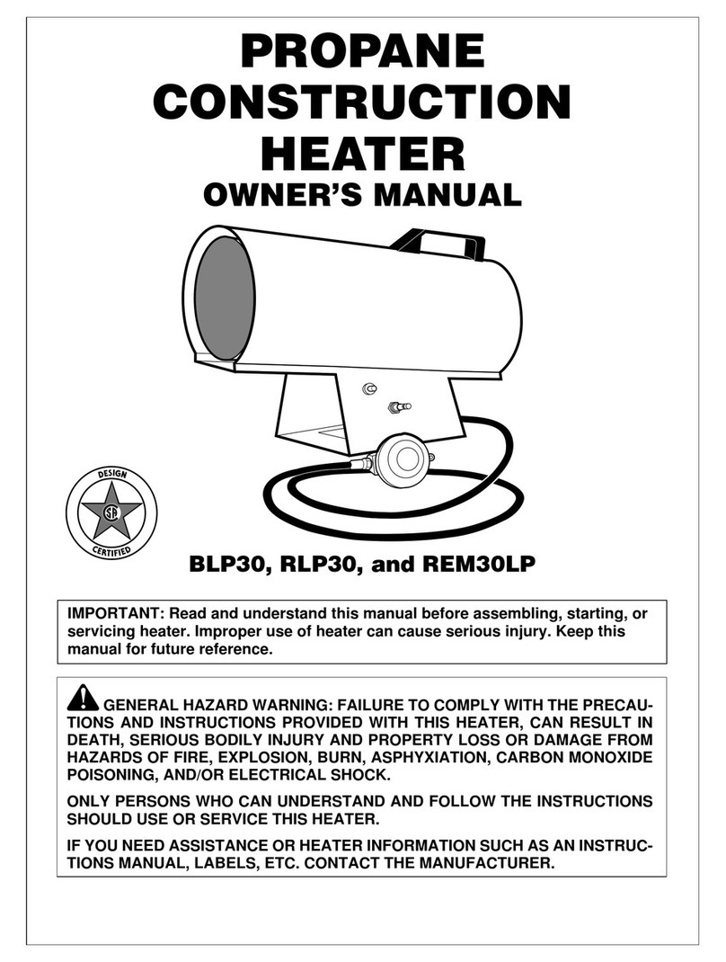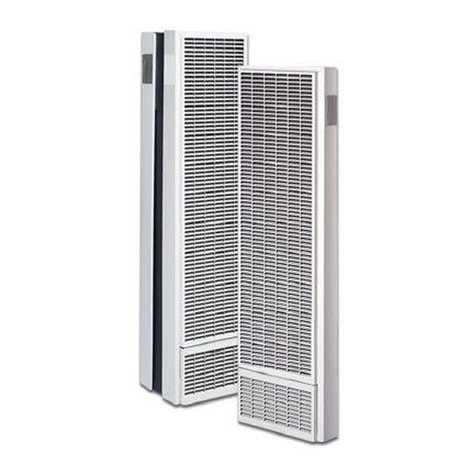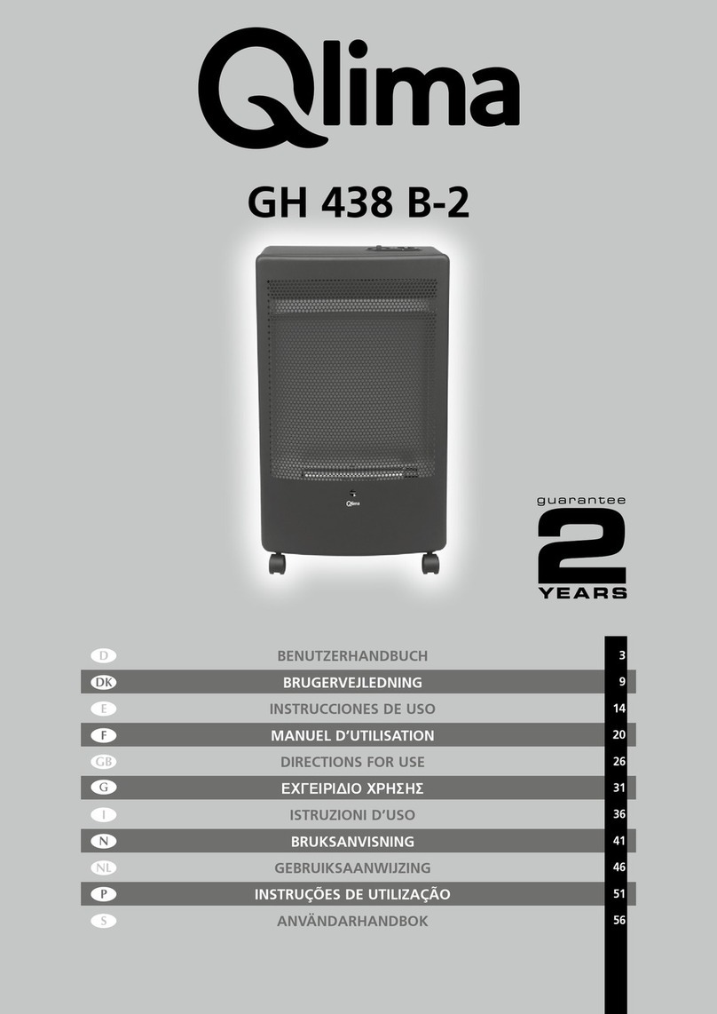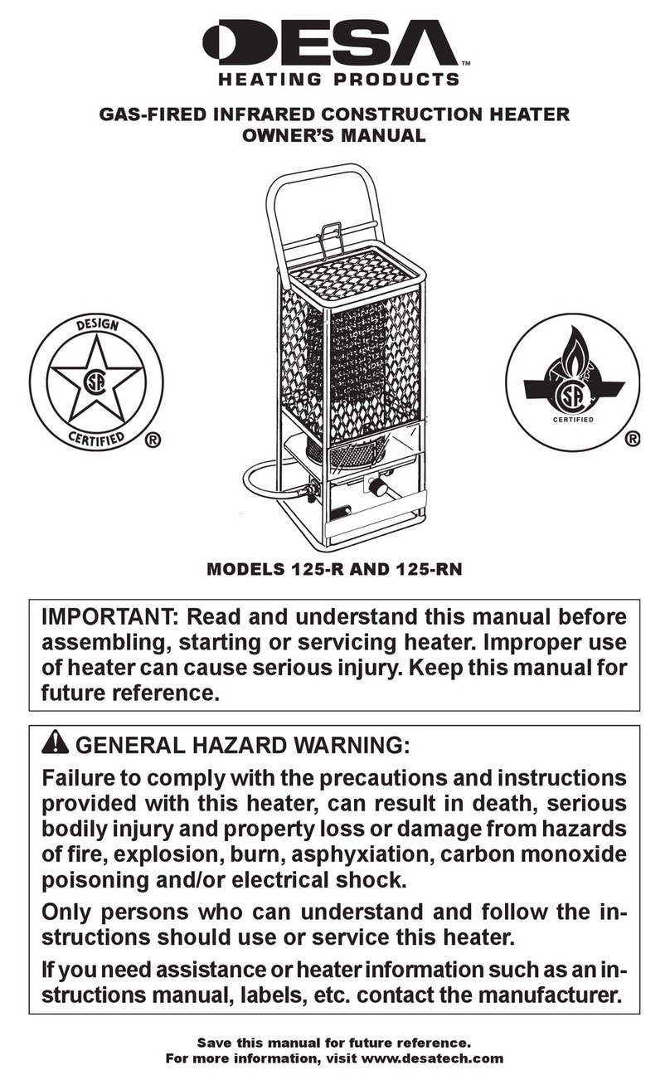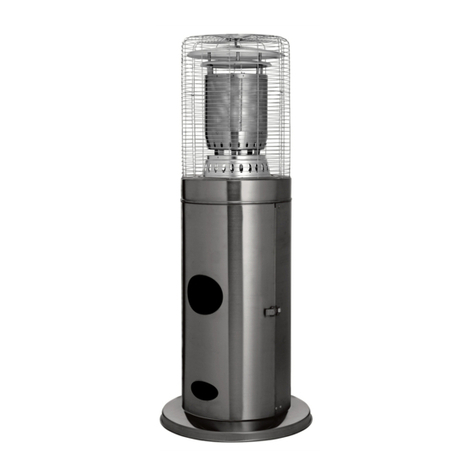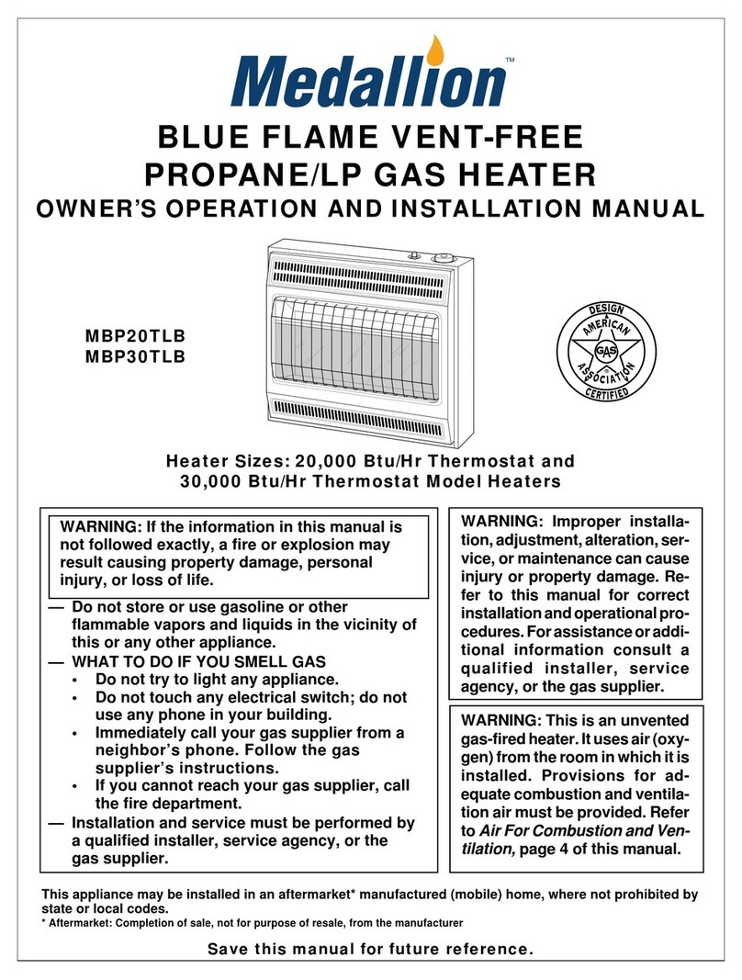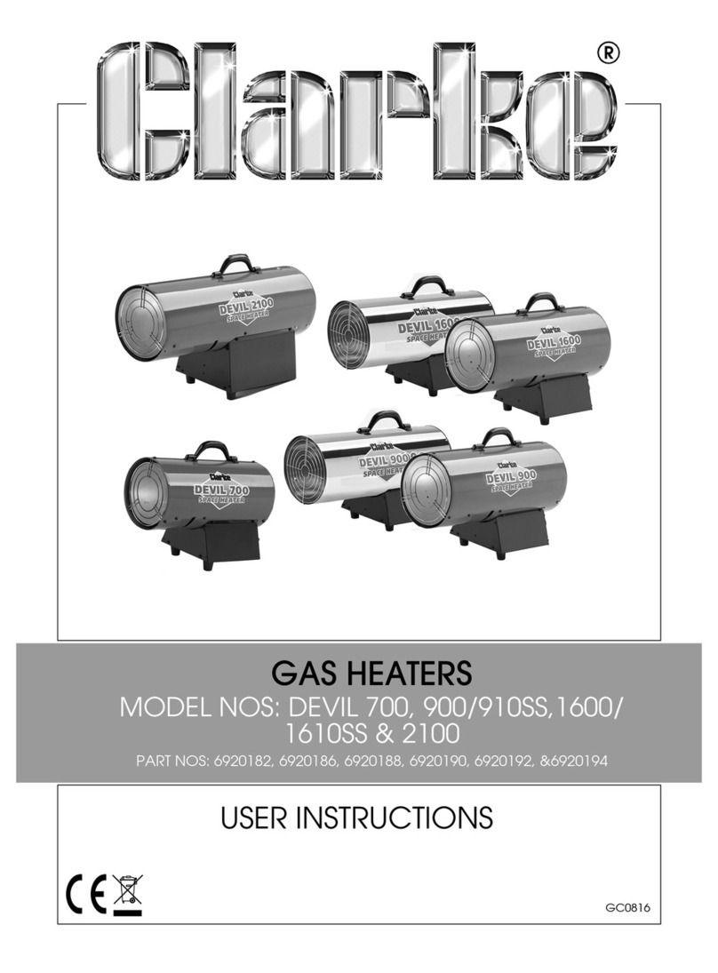Elements of the set
Please make sure that the kit of elements have not been damaged during transport.
The inspection should be carried out in the presence of the installer. Before installing
the fireplace insert, please familiarize yourself with all the elements provided with the
device. If any damage or missing items are found, please contact customer service.
The user receives in the set:
✓Mertik Maxitrol GV60 controller.
✓Mertik Maxitrol B6R receiver.
✓8-symbol B6R remote control.
✓8 mm compression fitting.
✓6 mm compression fitting.
✓One-piece clamping fitting 6 mm.
✓3/8 "cap - 2 pcs
✓G60-ZUS09 chopper block.
✓G30-ZP2M control burner block.
✓Control burner nozzle - NG (designation 27-2) / LPG (designation 22)
✓Gasket for the control burner block.
✓G30-ZPT1500A thermocouple.
✓The spark magnet cable.
✓Wires connecting the chopper block to the receiver.
✓8-wire cable connecting the gas controller with the receiver.
✓1/2 "reduction plug for 3/8".
✓Set of decorative stones.
✓Gas connection hoses 6 and 8 mm in diameter.
✓Distribution box.
✓G60-ZBE power supply module (Option).
Safety
Carefully read the following information:
✓Connection of the fireplace to the gas installation and its maintenance may only
be carried out by a qualified fitter or service technician for heating gas
appliances.
✓If the control flame extinguishes, wait for a minimum of five minutes before the
next attempt to light it up.
✓If the device does not start up with the first 5 attempts, wait 5 minutes before
trying again. It is strictly forbidden to make any modifications to the design of
the fireplace.
✓Elements of the gas control system must not be exposed to moisture.
✓It is forbidden to start the device without the glass pane installed.
✓Do not touch the hot parts of the fireplace, in particular the glass.
✓Children or other oblivious people in the vicinity of the working device should
not remain unattended.
✓It is forbidden to place decorative elements for the lining of the combustion
chamber in front of the control flame.

