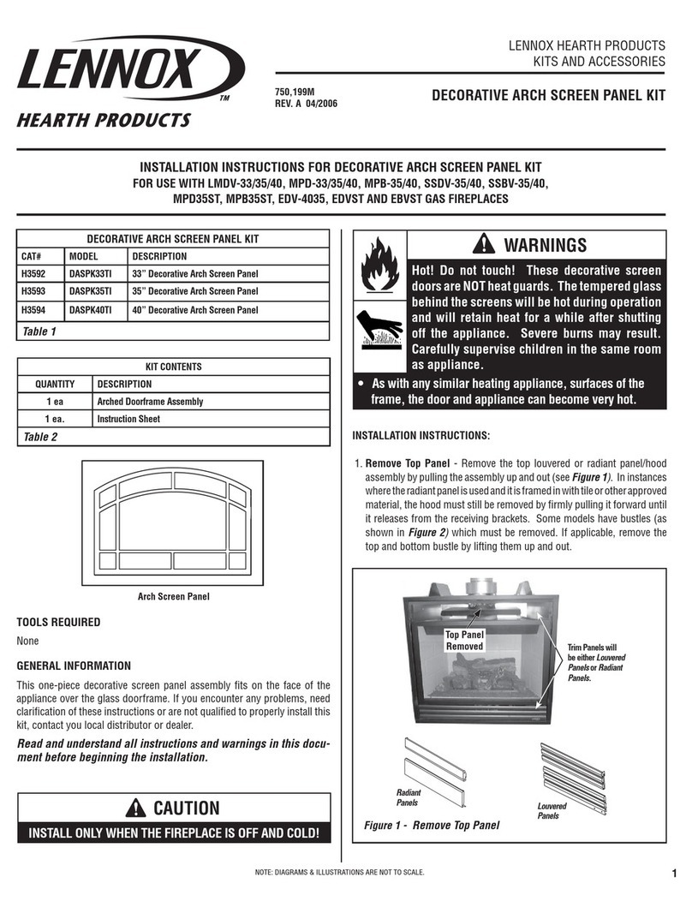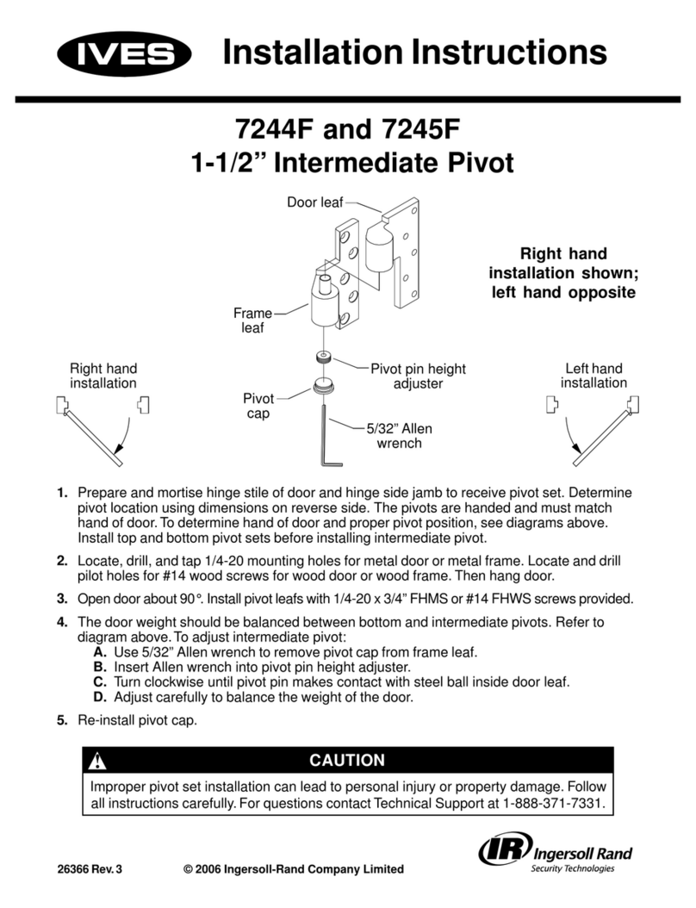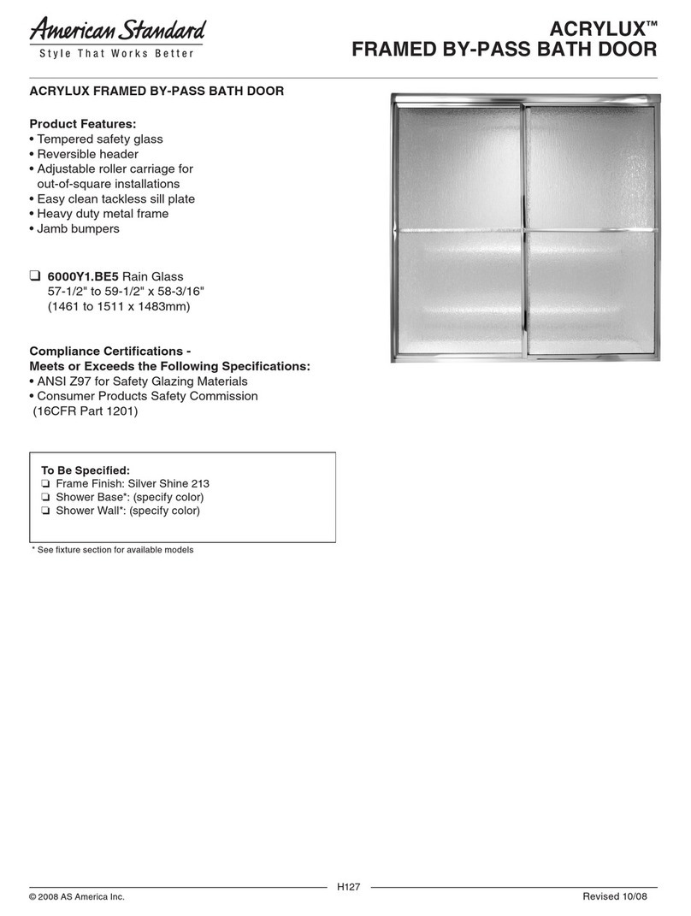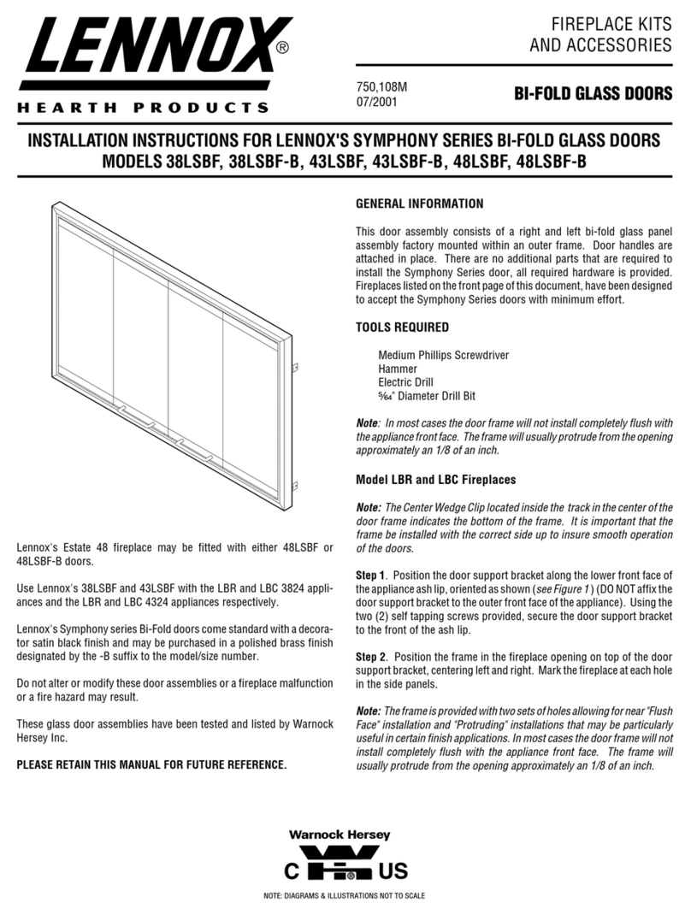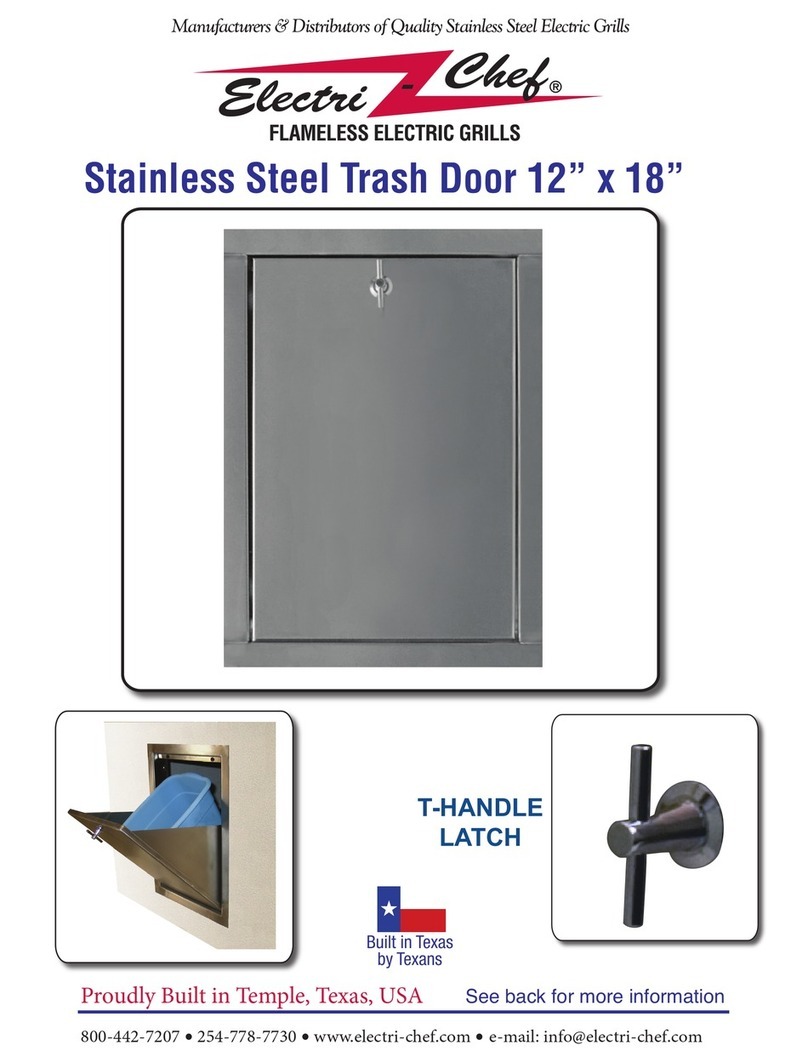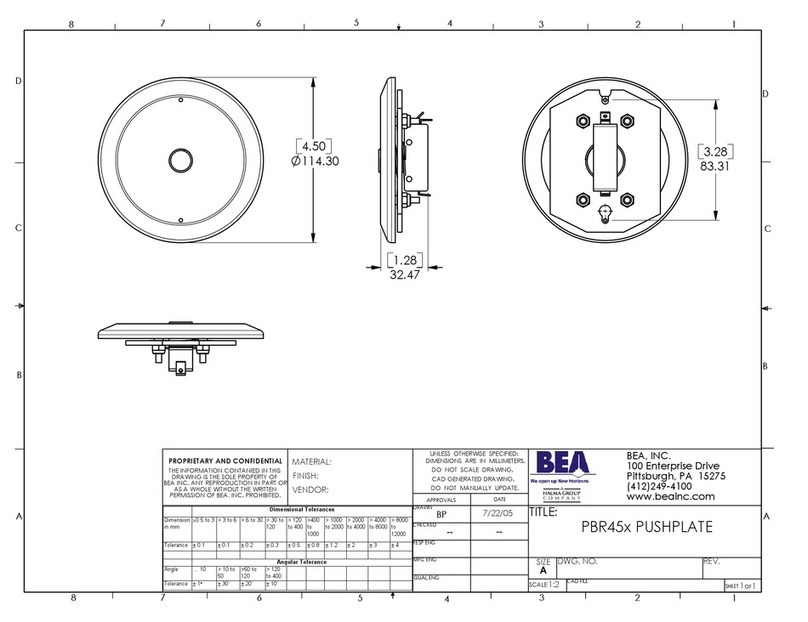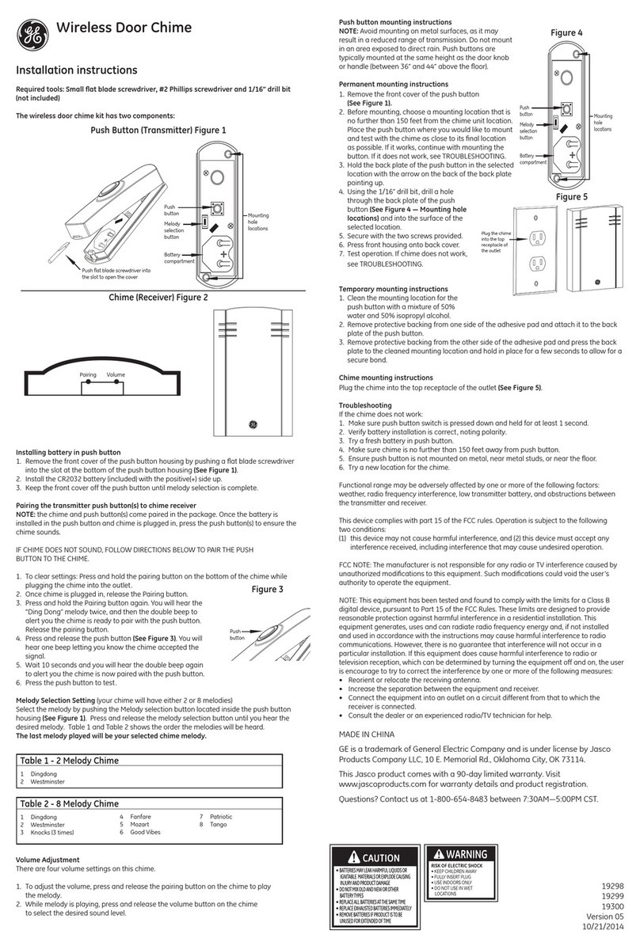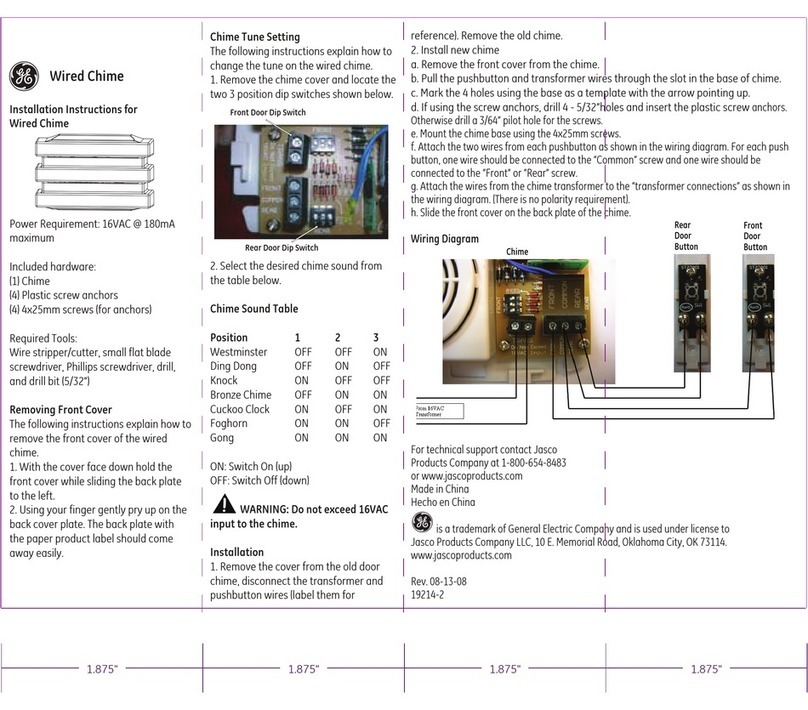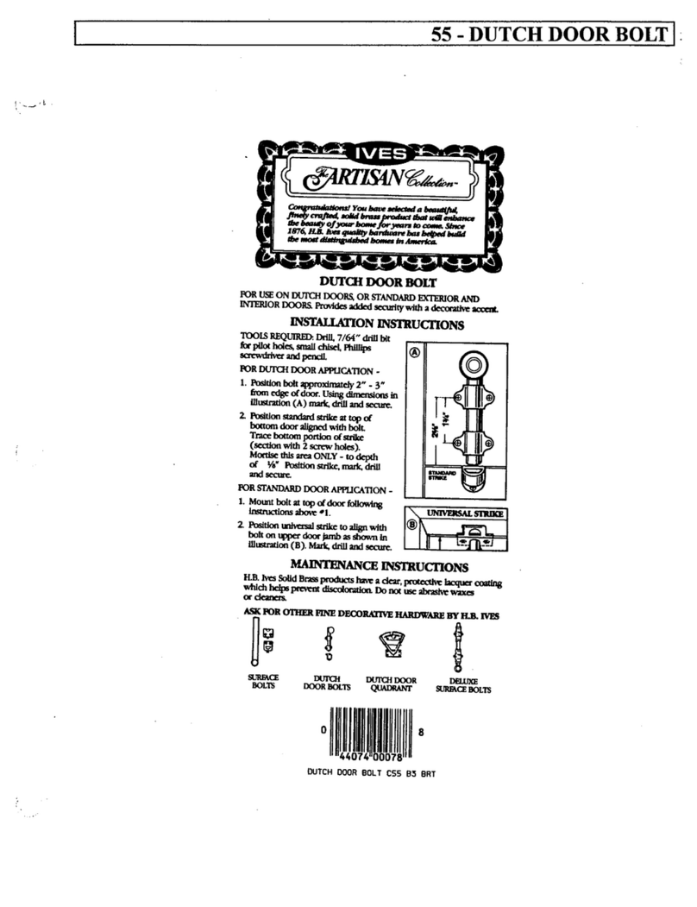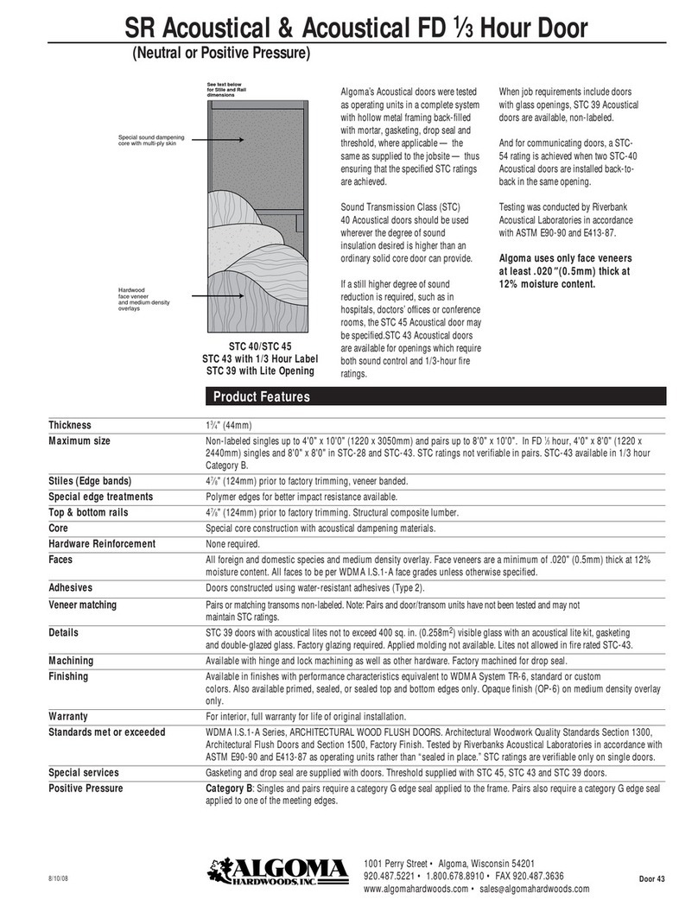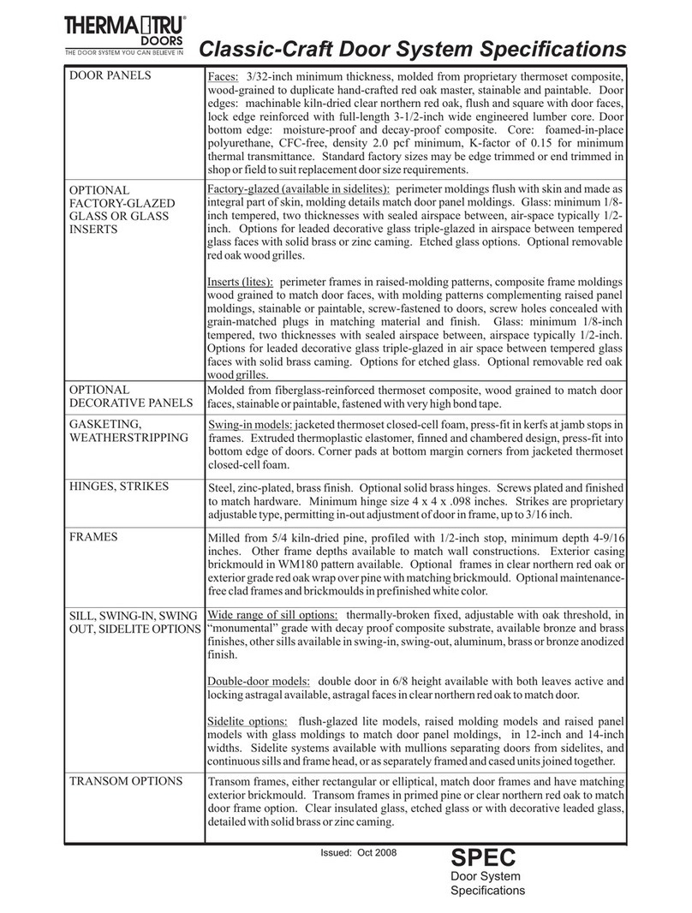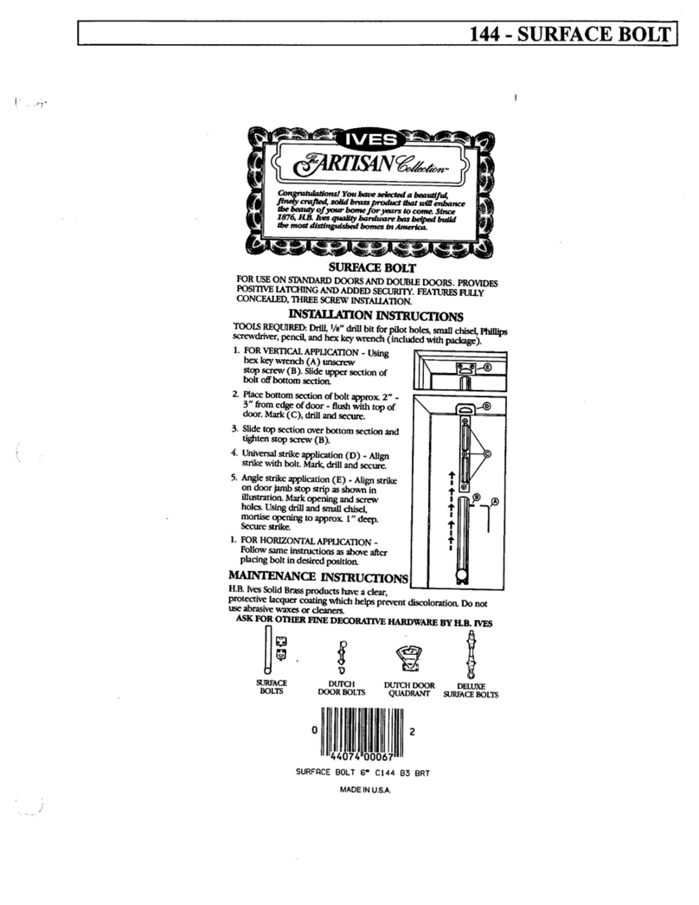
NOTE: DIAGRAMS & ILLUSTRATIONS NOT TO SCALE 3
Fully Open or
Fully Closed
Front-Open Systems
Figure 8
CAUTION: GLASS AND METAL FRAMES GET
HOT—ALWAYSUSEHANDLESTOOPENAND
CLOSE THE DOORS.
CLEANING
NEVERCLEANTHEGLASSWHENTHEDOORS
ARE HOT. DO NOT USE AMMONIA OR ANY
AMMONIA BASED GLASS OR HOUSEHOLD
CLEANERTOCLEANTHEGLASSORTHEDOOR
FRAME.ANAMMONIABASEDCLEANERWILL
DAMAGE THE FINISH.
Remove dirt and grime from the doors using a
cleandampenedtowelfollowedbywiping with
a dry towel. To remove stubborn stains from
thedoors,useamildsoapsolutionandtowelto
gentlyscrubawaystain.Takecarenottoscratch
theglasssurface.Donotuseabrasivecleaners.
CAUTION: THE CST-38 AND CPF-38 FIRE-
PLACES MUST BE OPERATED WITH THE
GLASS DOORS FULLY CLOSED.
•The fireplace flue damper must remain open
until fire is completely out.
•Assure wood and embers are well within the
confinesofthegrateareaandwellawayfrom
the glass doors.
•Keep wire mesh screens closed during fire-
place use.
•Keep glass doors closed at night when retir-
ingtominimizethelossofheatedroomairup
the vent.
CAUTION: THE FRONT-OPEN FIREPLACE OR
APPLIANCE SHOULD ONLY BE OPERATED
WITH THE GLASS DOORS FULLY OPEN OR
FULLY CLOSED.
IMPORTANT
These glass doors utilize tempered glass
whichisdesigned for use with hightempera-
tures but can unexpectedly shatter. DO NOT
SIT CLOSE TO THE GLASS.
Temperedglasswillbreakintosmallparticlesif
it should shatter unexpectedly. If the glass
breaks, particles of extremely hot glass could
be discharged into the surrounding environ-
ment,therebycreating ariskofpersonal injury
or fire. Observation of the above operating
precautions and instructions will reduce the
risk of personal injury or fire.
Extremetemperaturechangescancausebreak-
age — do not build a hot fire and close the
doors if the doors are cold.
Ifthetempered glasspanebecomesscratched
or chipped, it creates a weakness in the glass
whichcancausetheglasstobreakwhenheated.
Replace the pane of glass by contacting your
nearest LHP Distributor. For the name of your
nearest distributor contact:
LENNOX HEARTH PRODUCTS
1110 West Taft Avenue
Orange, CA 92865
Figure 7
Fully Closed
Multi-Open Systems
WARNING: DO NOT BURN TRASH,
CONSTRUCTIONSCRAPS,RAILROAD
TIES, OR OTHER HIGHLY-FLAM-
MABLEMATERIALINTHEFIREPLACE.
INTENSE HEAT CAN CAUSE THE
GLASSTO LOSE STRENGTHANDRE-
SILIENCE WHICH WILL RESULT IN
GLASS BREAKAGE.
