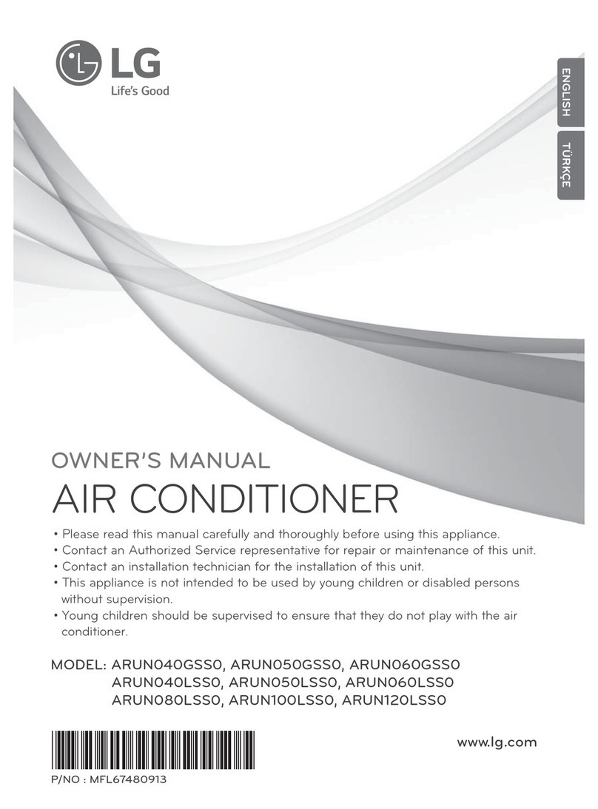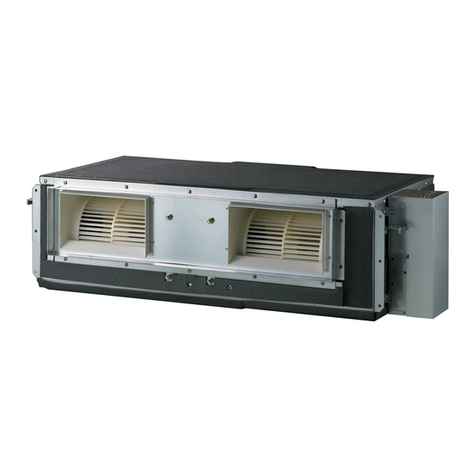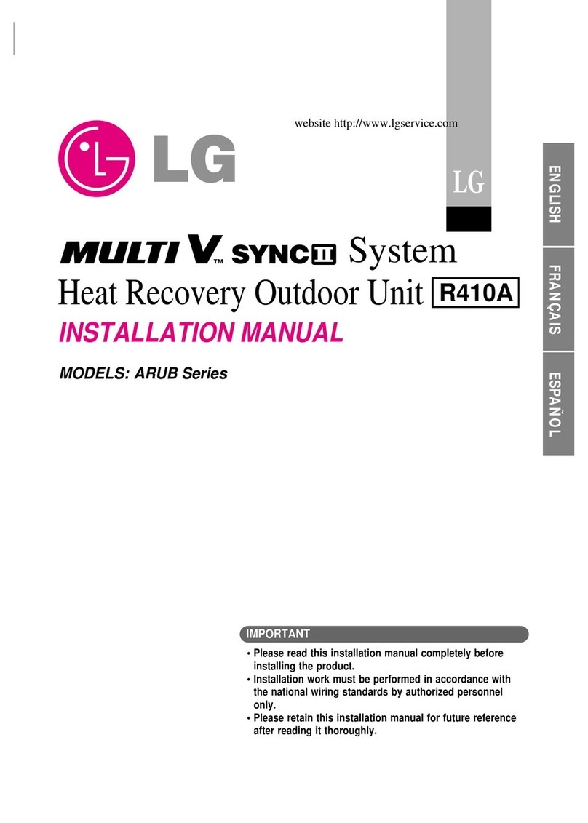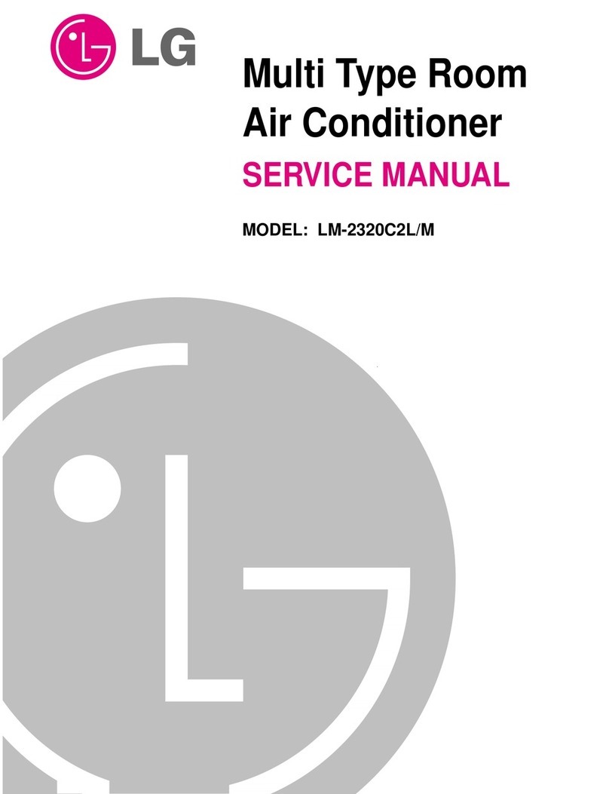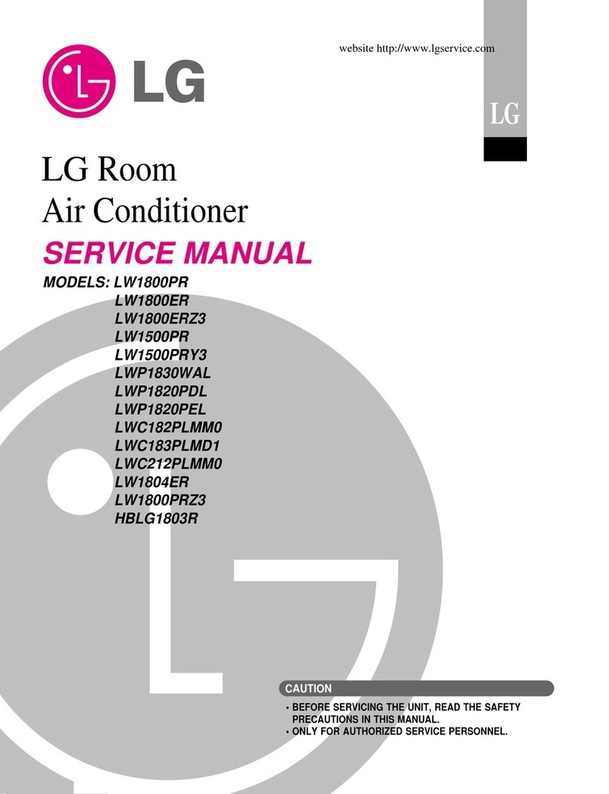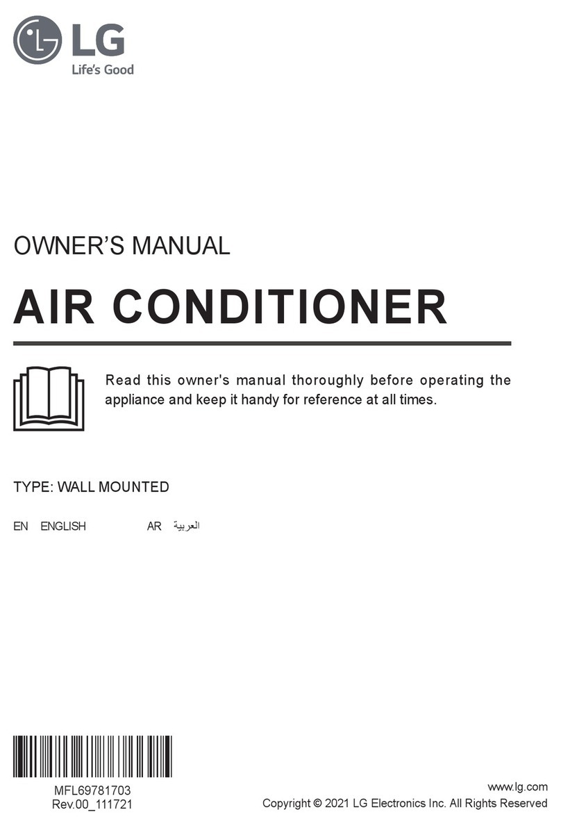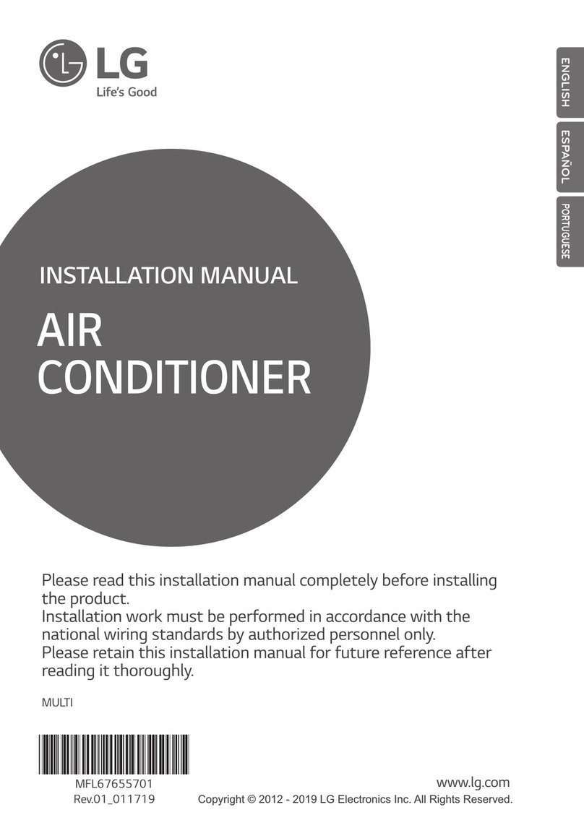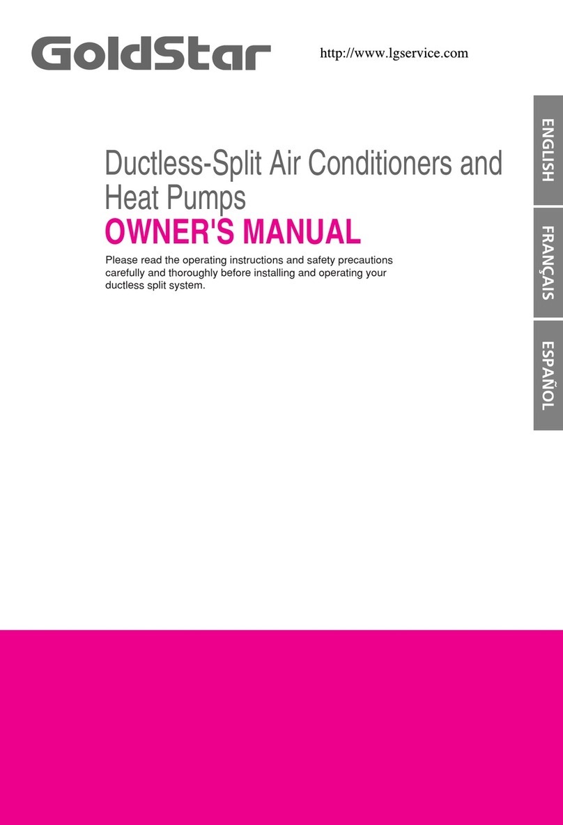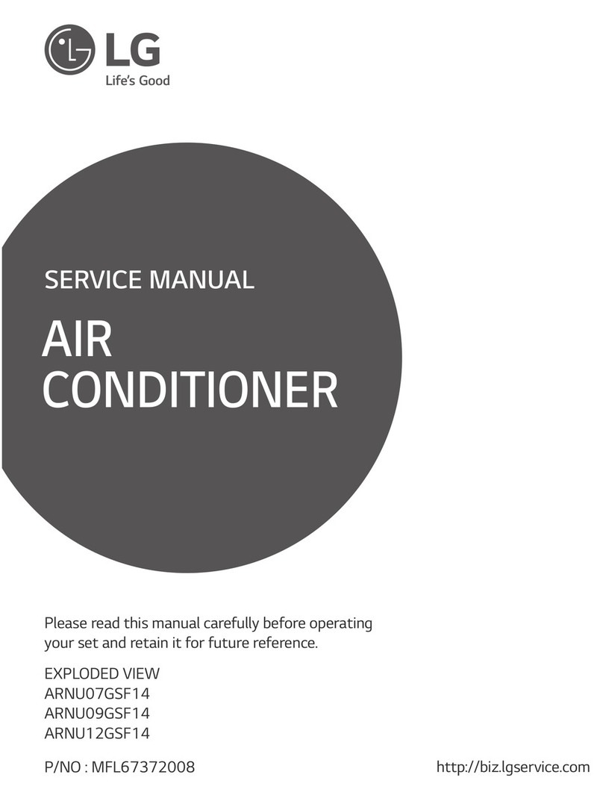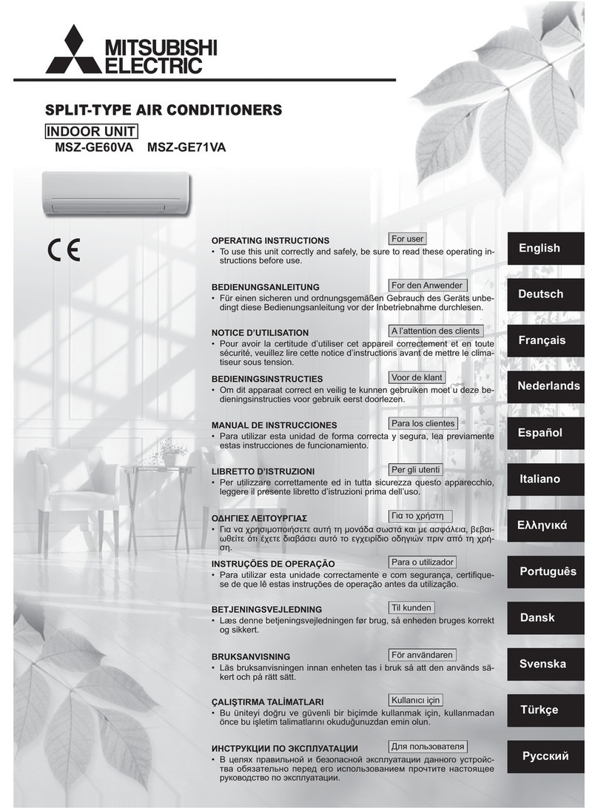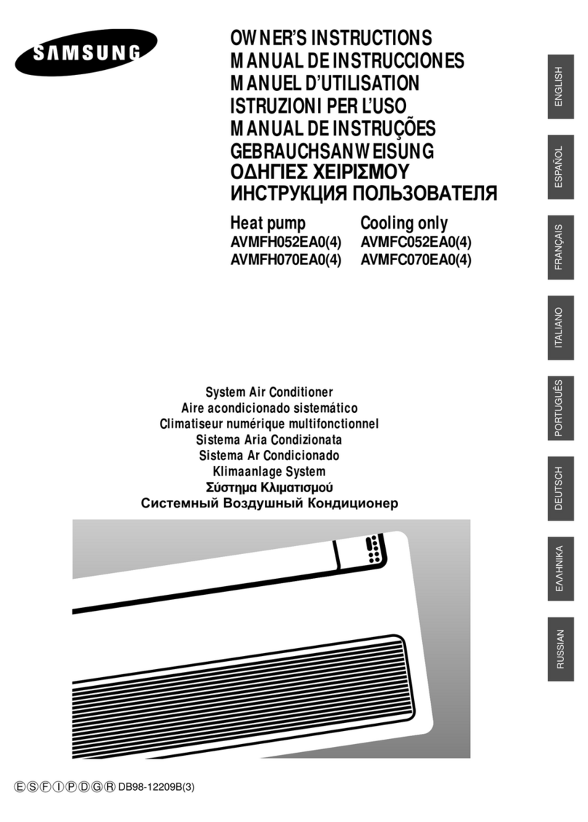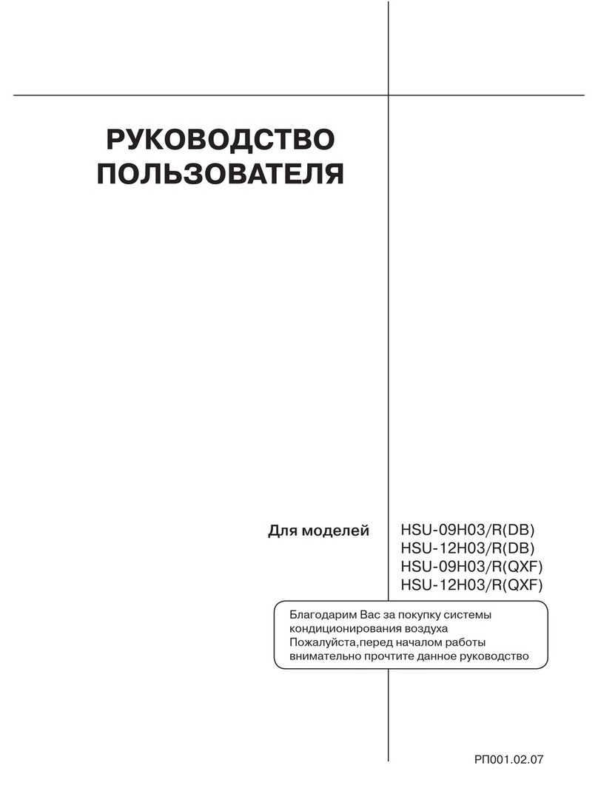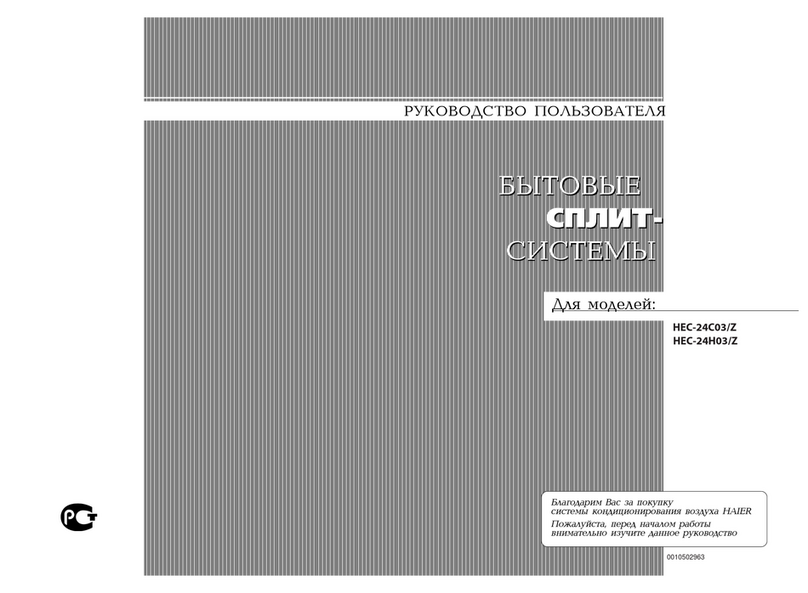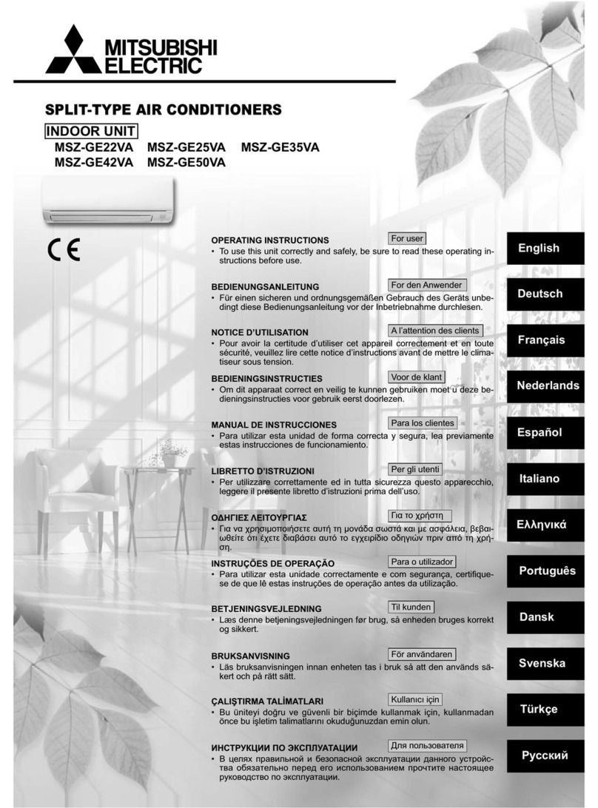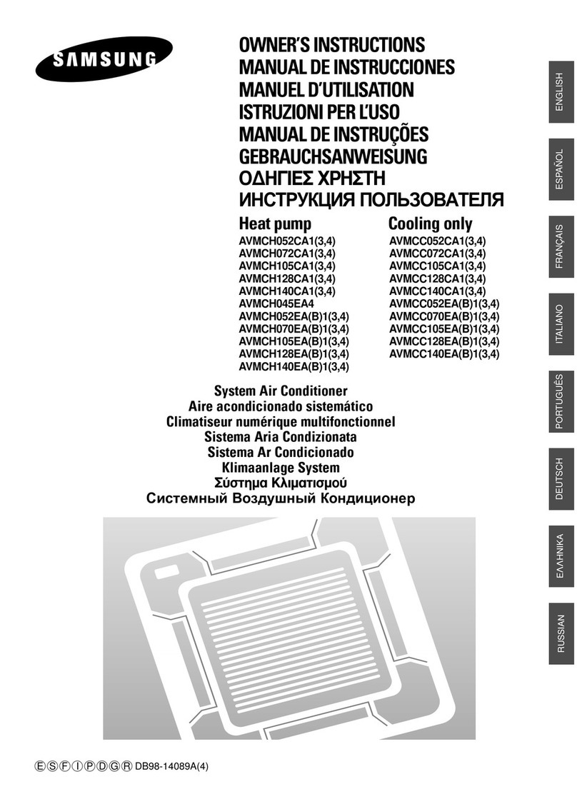LG LS-H0560CL User manual
Other LG Air Conditioner manuals
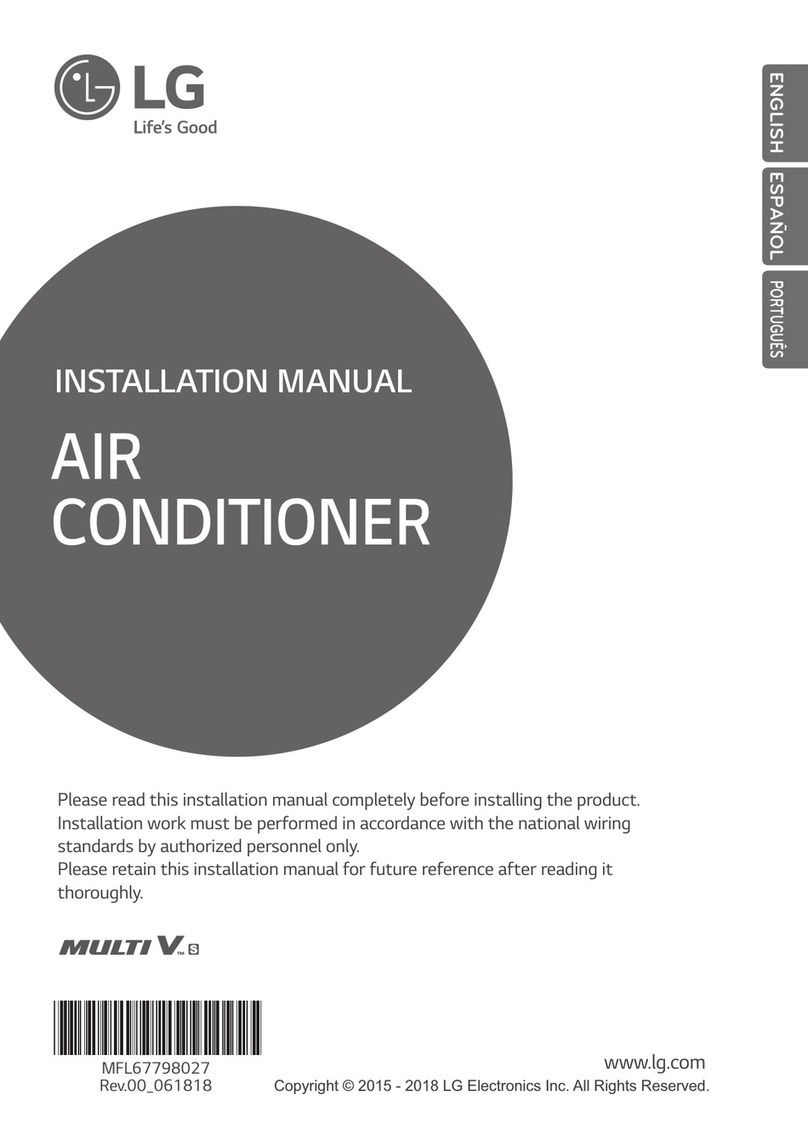
LG
LG multi V ARUN080BSR0 User manual

LG
LG AMNH076LQL0 User manual

LG
LG Art Cool LS090CE User manual

LG
LG W122CE User manual
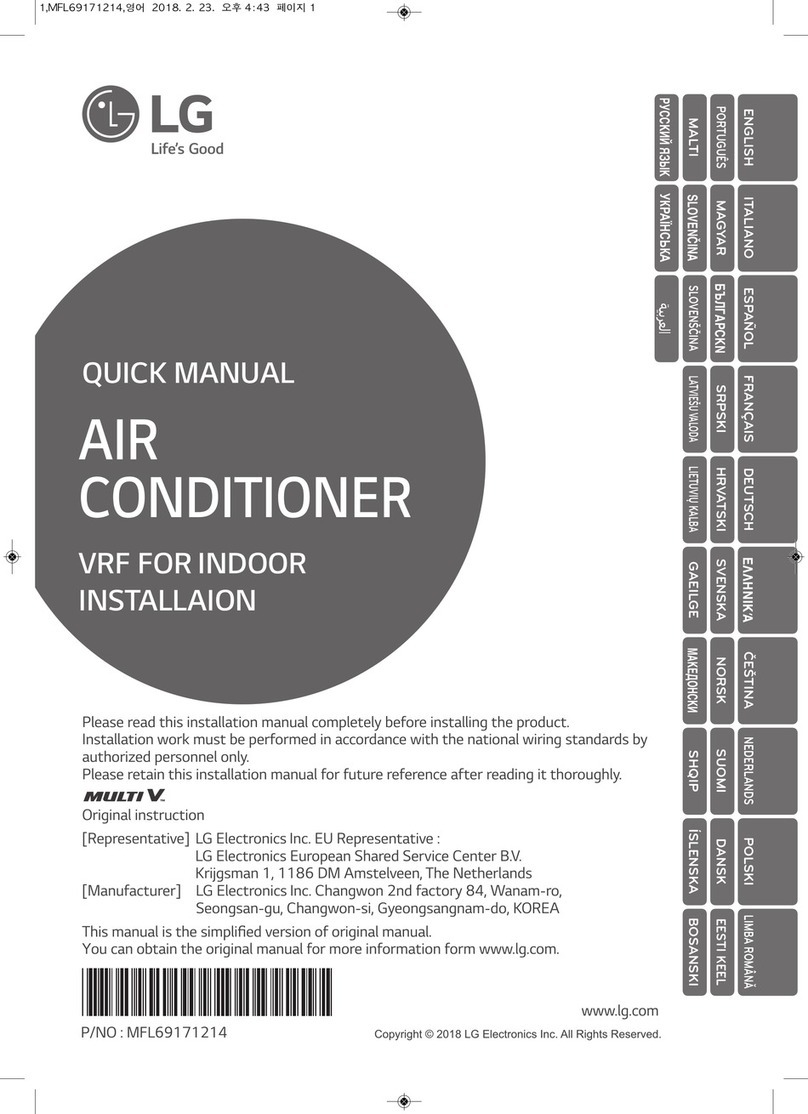
LG
LG Multi V ARU Series Installation guide

LG
LG ARNU24GB4G2 User manual

LG
LG LT-C462MLE1 User manual
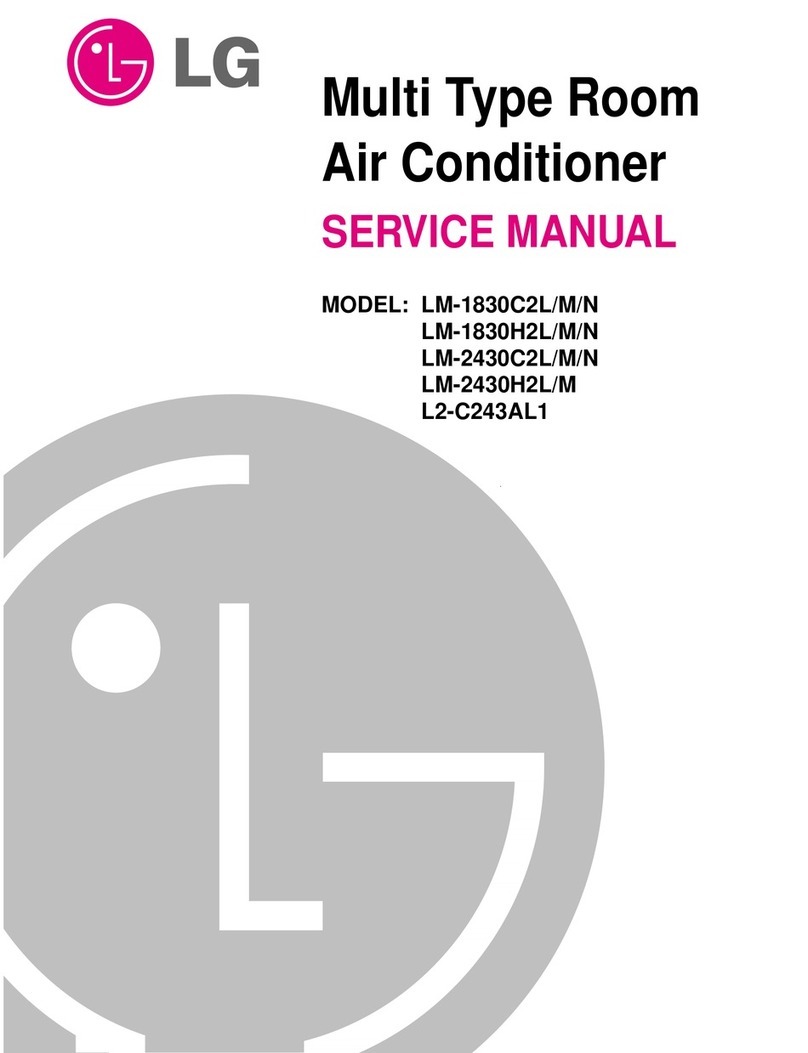
LG
LG LM-1830C2L User manual
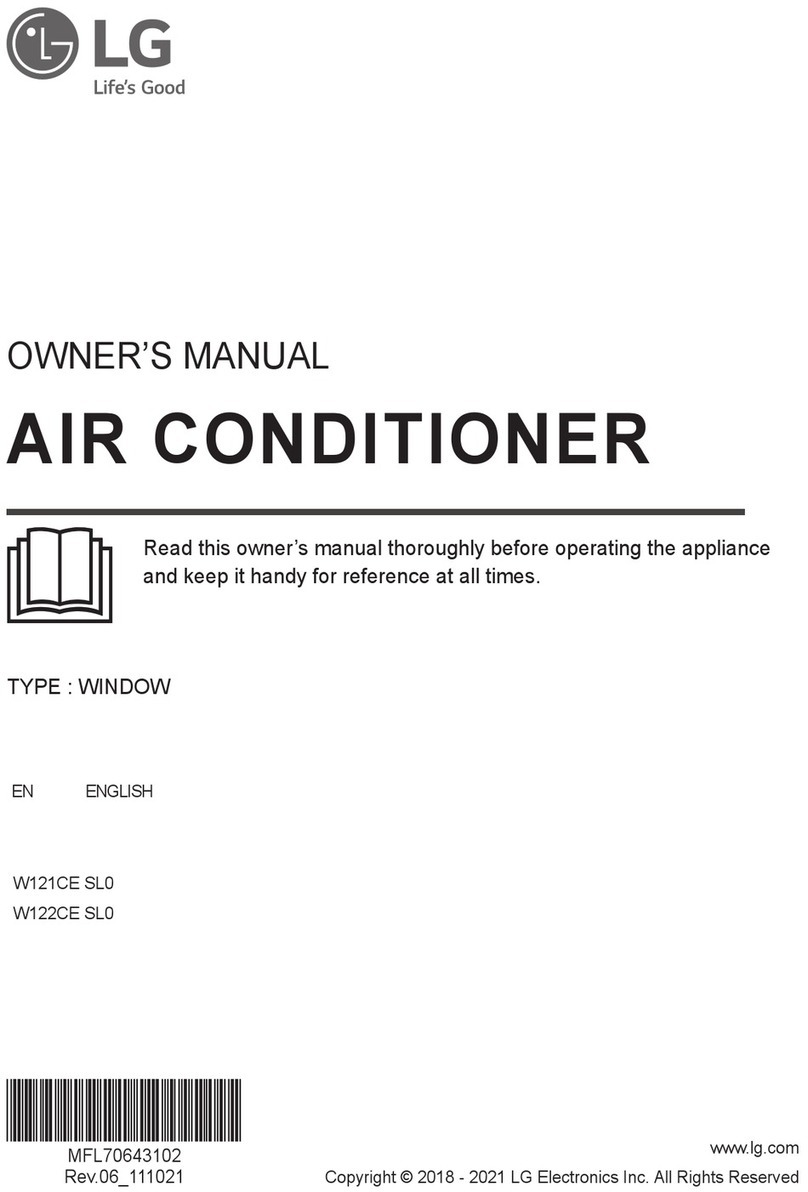
LG
LG W121CE SL0 User manual
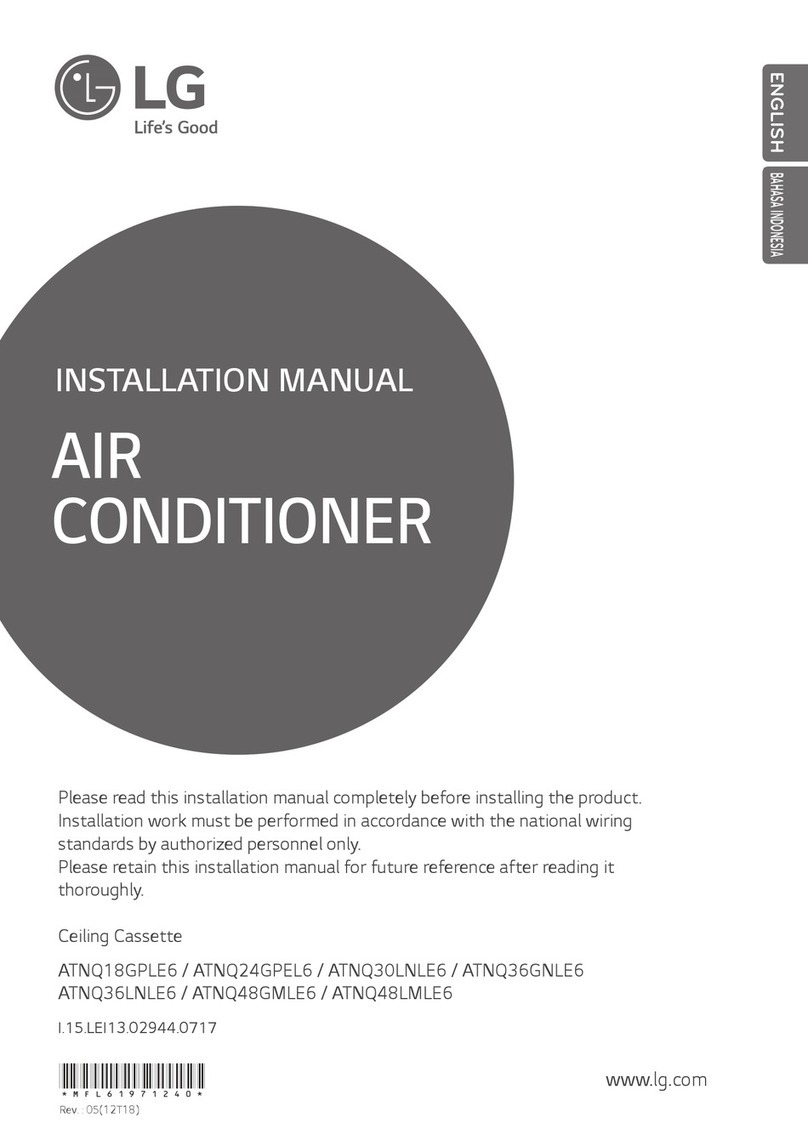
LG
LG ATNQ24GPEL6 User manual
Popular Air Conditioner manuals by other brands

CIAT
CIAT Magister 2 Series Installation, Operation, Commissioning, Maintenance

Bestron
Bestron AAC6000 instruction manual

Frigidaire
Frigidaire FFRE0533S1E0 Use & care guide

Samsung
Samsung AS09HM3N user manual

Frigidaire
Frigidaire CRA073PU11 use & care

Soleus Air
Soleus Air GB-PAC-08E4 operating instructions

