Little Cottage Star Barn User manual
Other Little Cottage Garden House manuals
Popular Garden House manuals by other brands
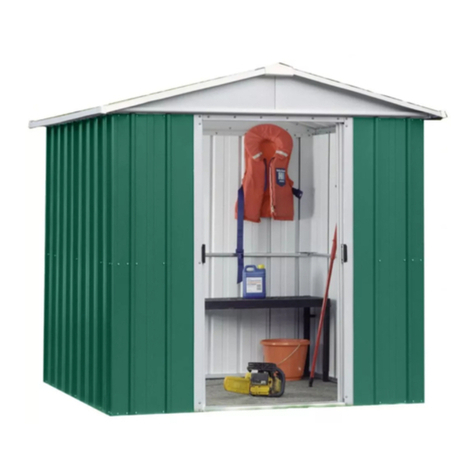
Yardmaster
Yardmaster 66 ZGEY Assembly instructions
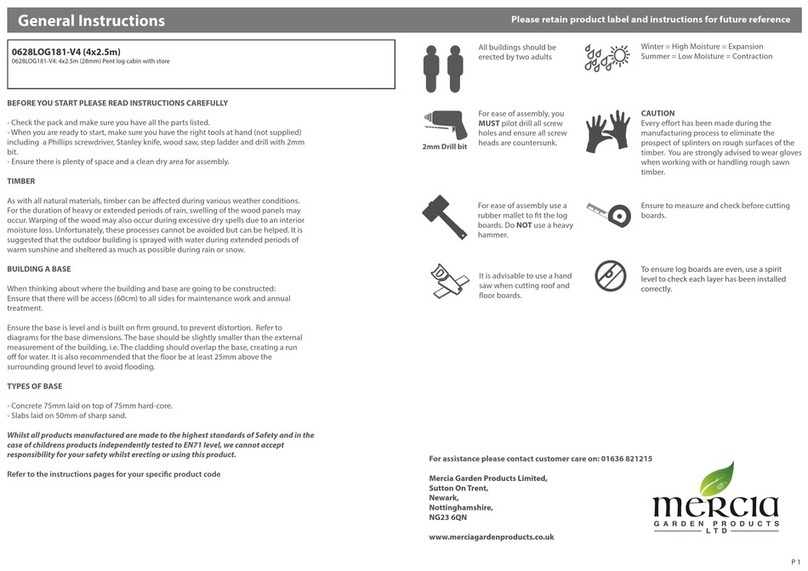
Mercia Garden Products
Mercia Garden Products 0628LOG181-V4 manual
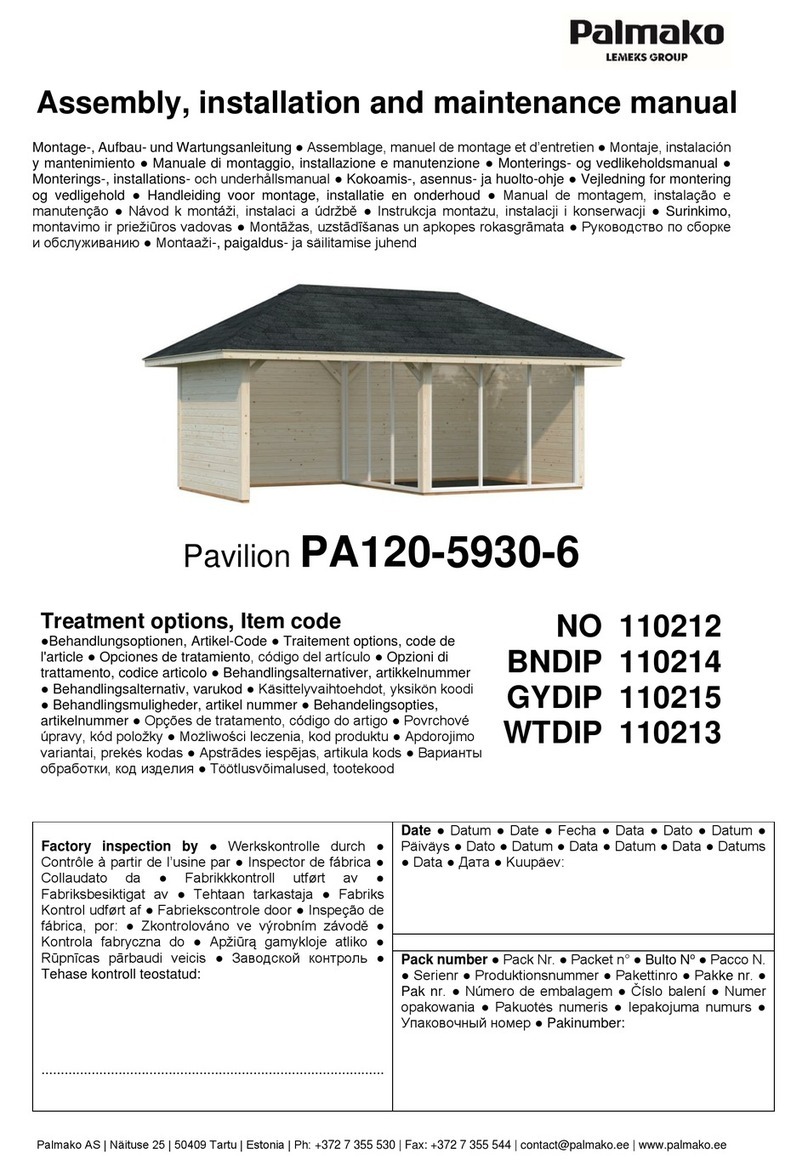
Lemeks
Lemeks Palmako PA120-5930-6 Assembly, installation and maintenance manual
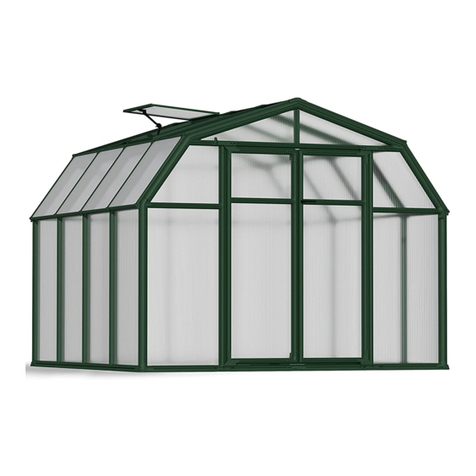
Rion
Rion Hobby Gardener Assembly instructions

Select
Select ISAAC E9682 Assembly manual

Palmako
Palmako Saale installation manual

Palmako
Palmako Roger FR44-5953-2 installation manual
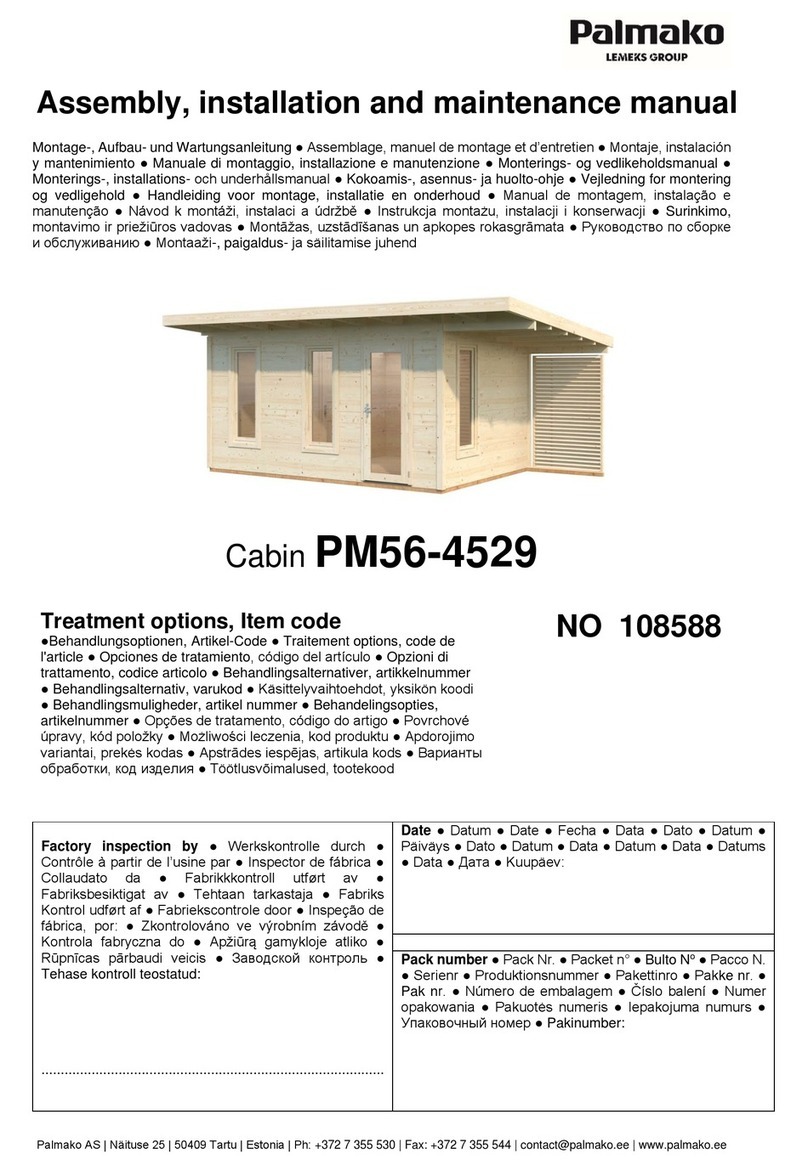
Lemeks
Lemeks Palmako Grace PM56-4529 Assembly, installation and maintenance manual

Mercia Garden Products
Mercia Garden Products 03WES0808-V1 General instructions
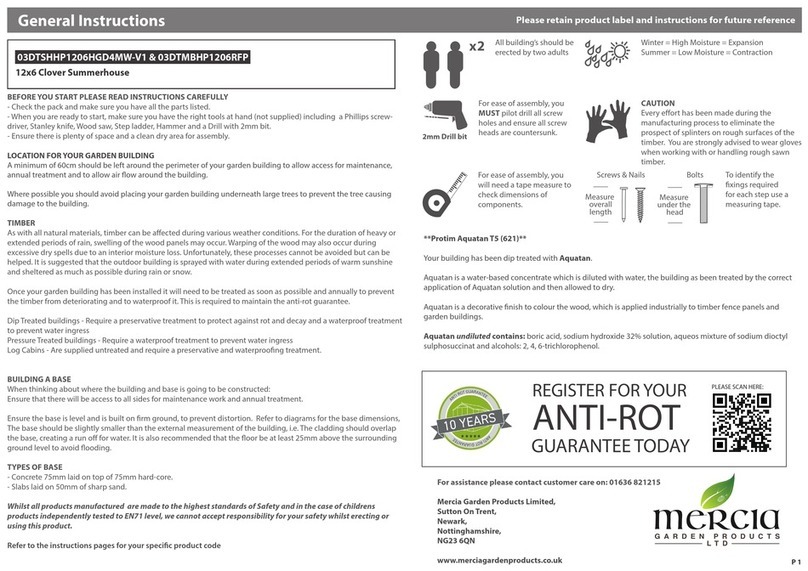
Mercia Garden Products
Mercia Garden Products 03DTSHHP1206HGD4MW-V1 General instructions
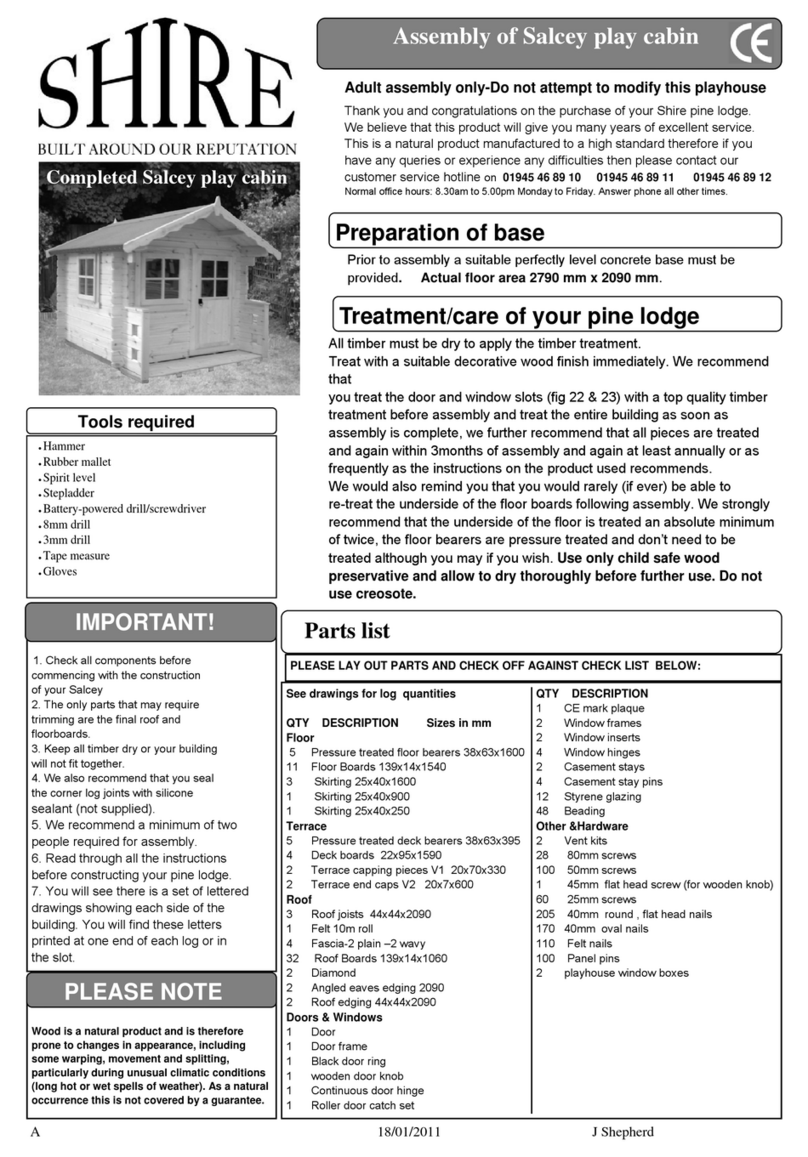
Shire
Shire Salcey Assembly

Pergola kits USA
Pergola kits USA PREMIUM VINYL PAVILION Assembly manual
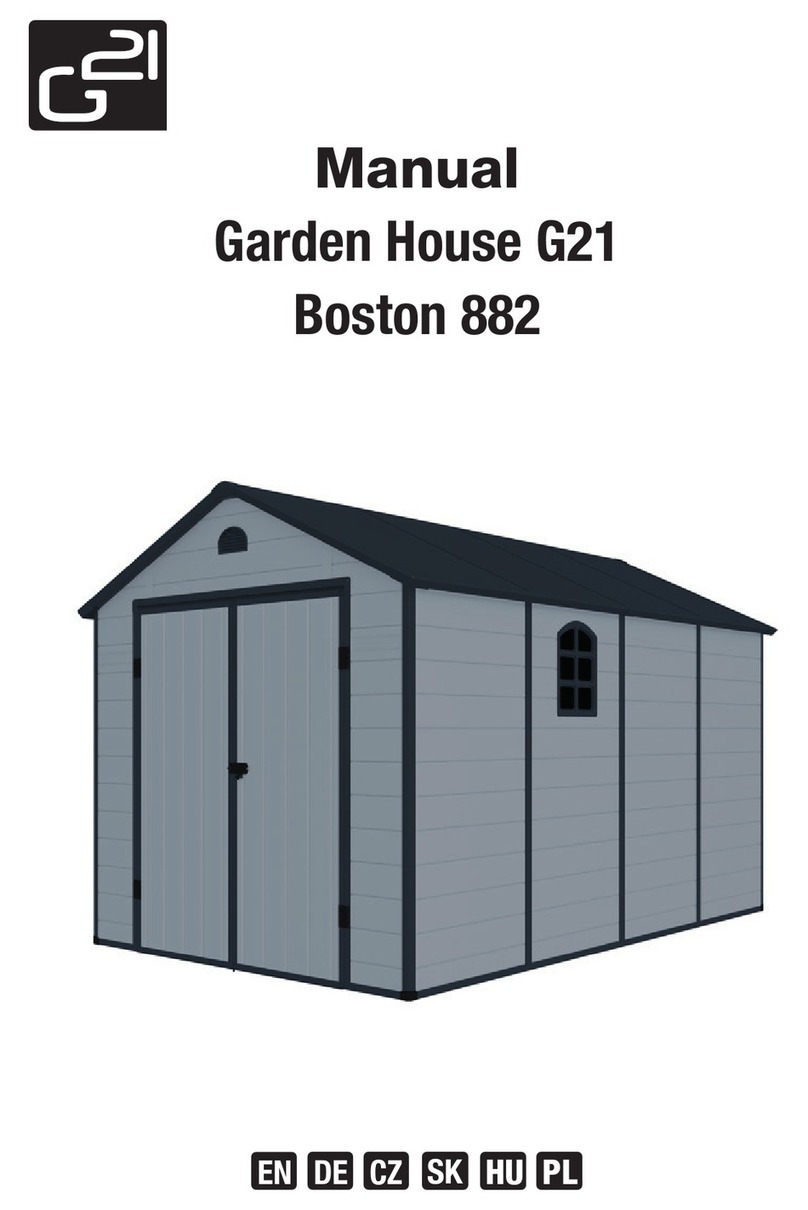
G21
G21 Boston 882 manual
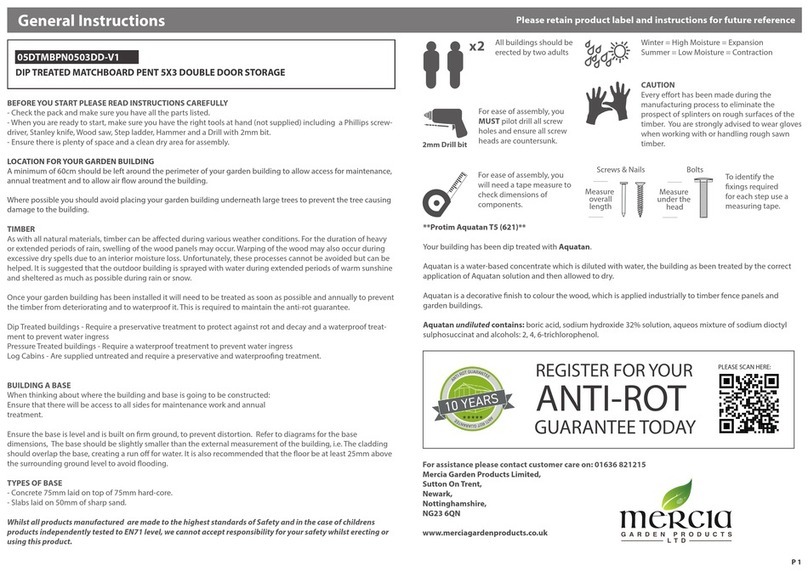
Mercia Garden Products
Mercia Garden Products 05DTMBPN0503DD-V1 Assembly instructions
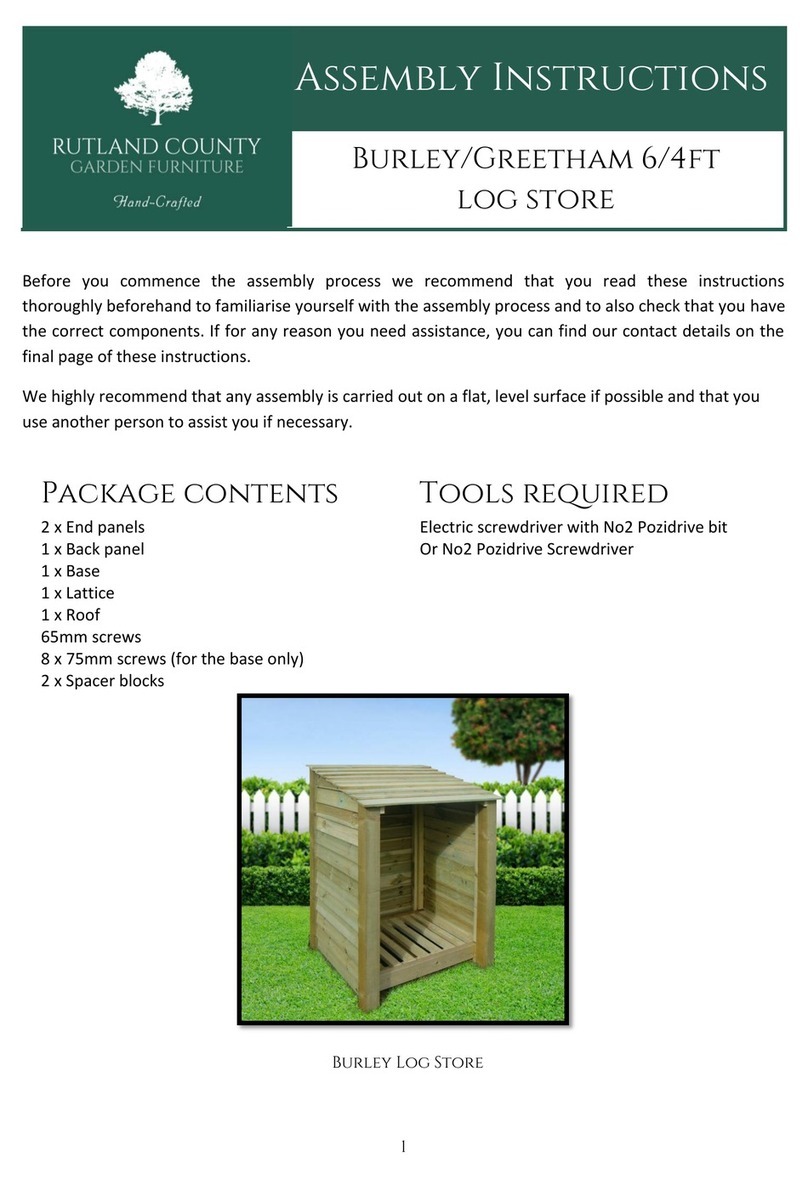
Rutland County
Rutland County Burley 6ft Assembly instructions
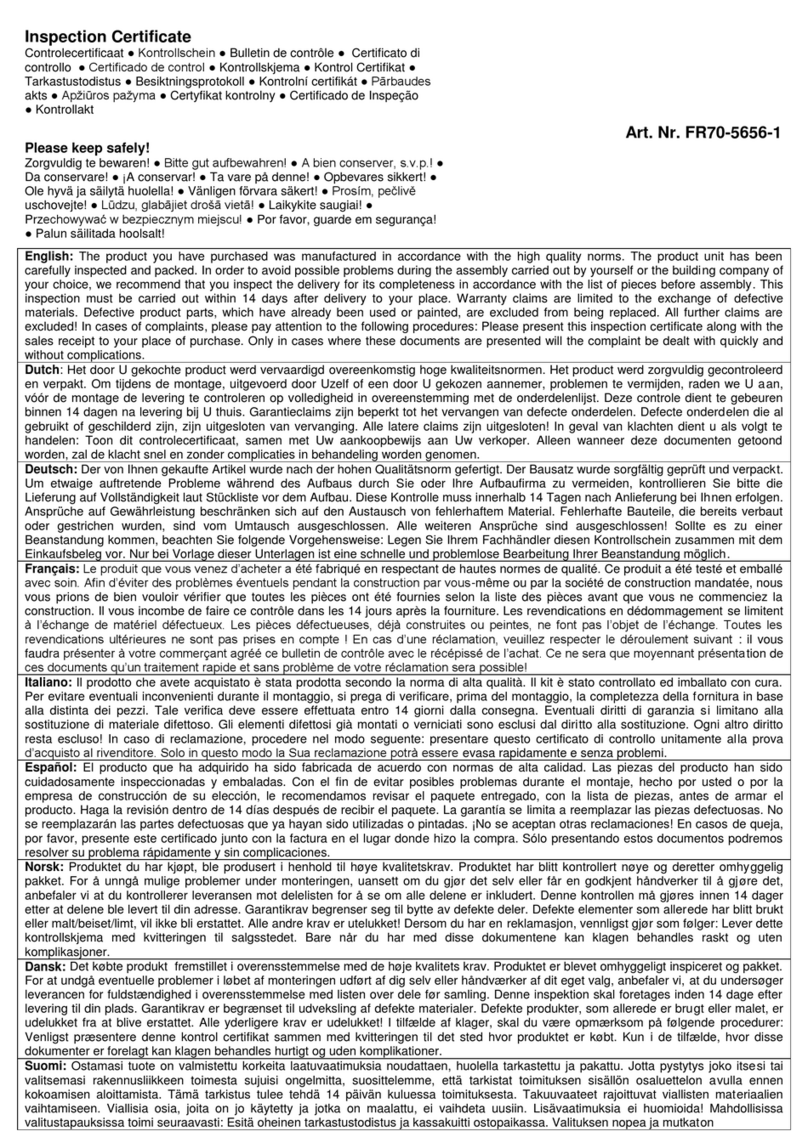
Palmako
Palmako Roger 27,7 installation manual
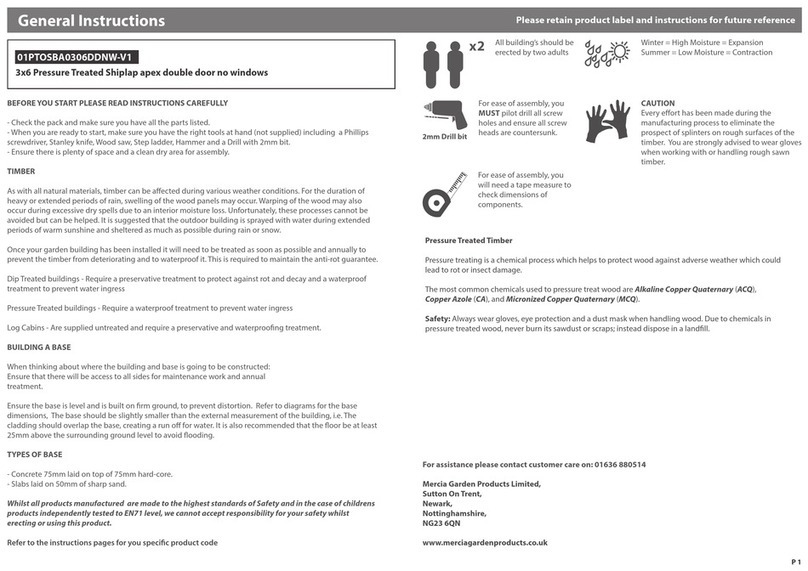
Mercia Garden Products
Mercia Garden Products 01PTOSBA0306DDNW-V1 General instructions

Gartenhaus-King
Gartenhaus-King Valery manual













