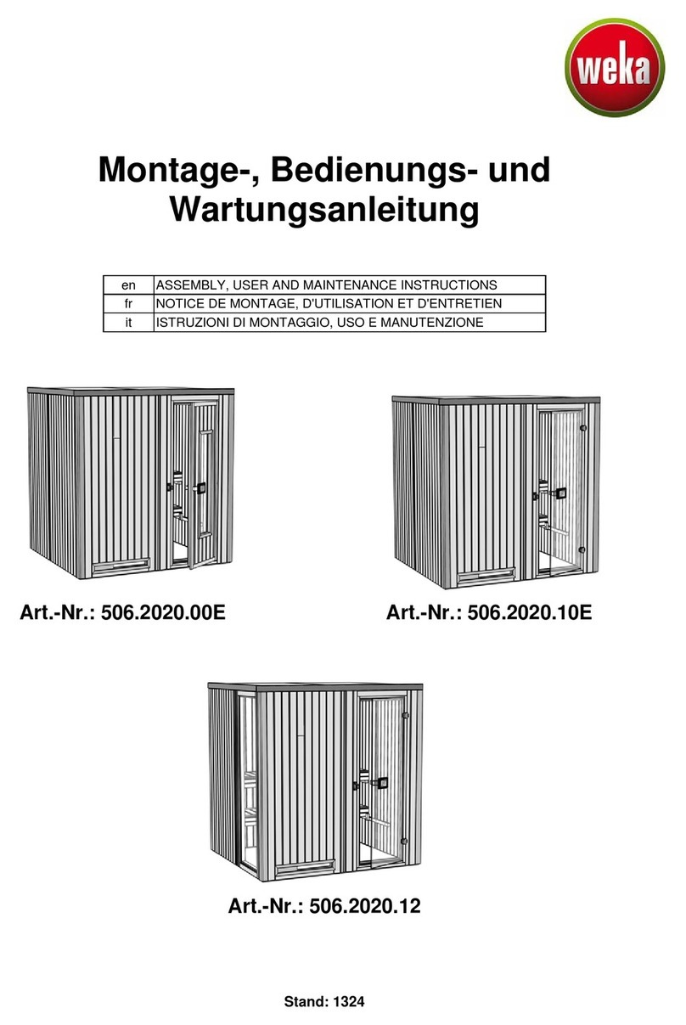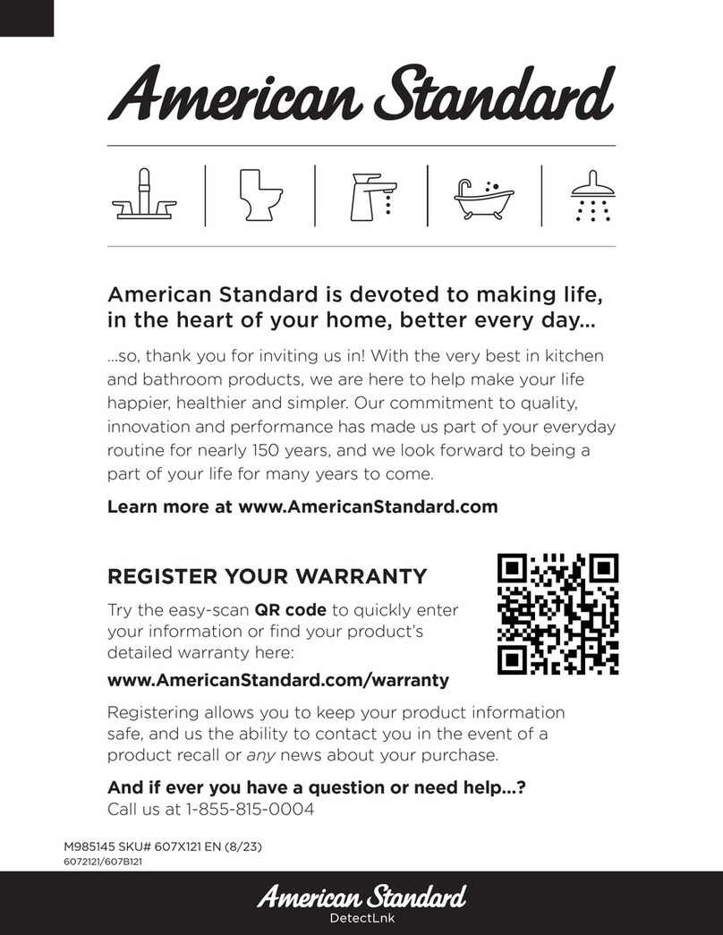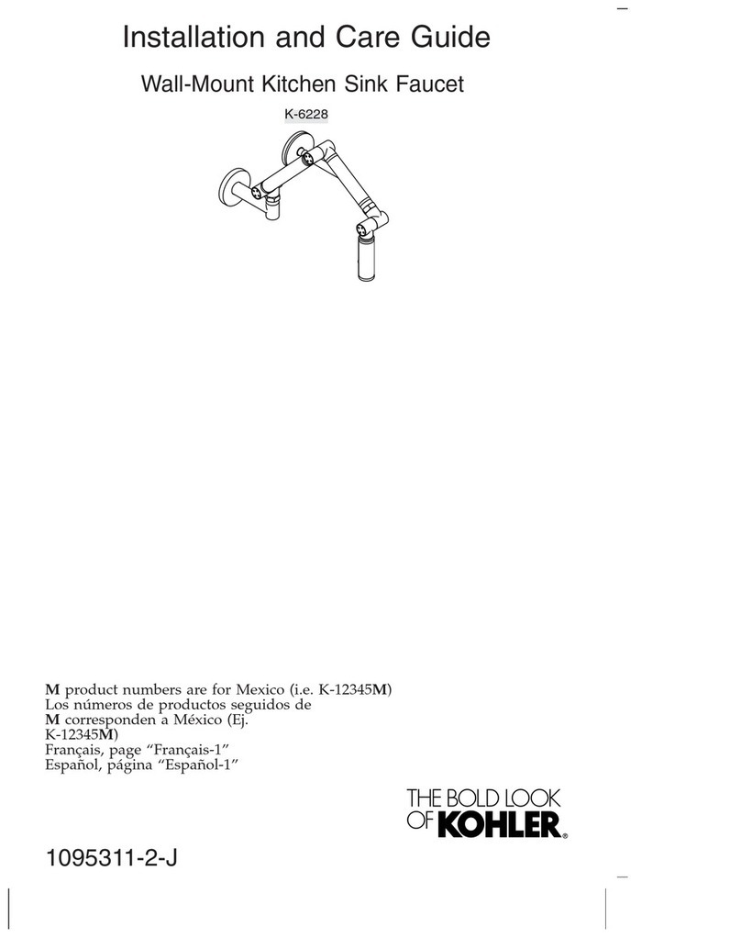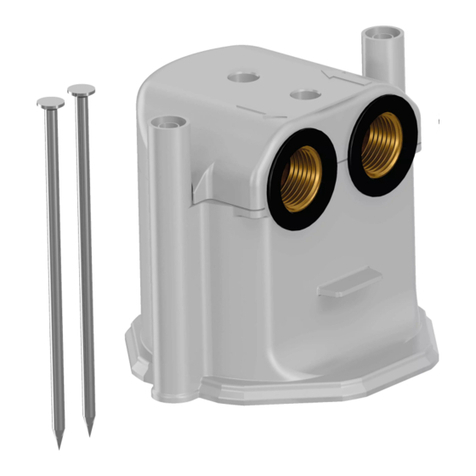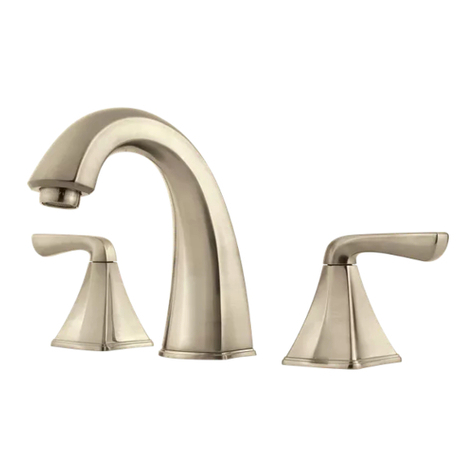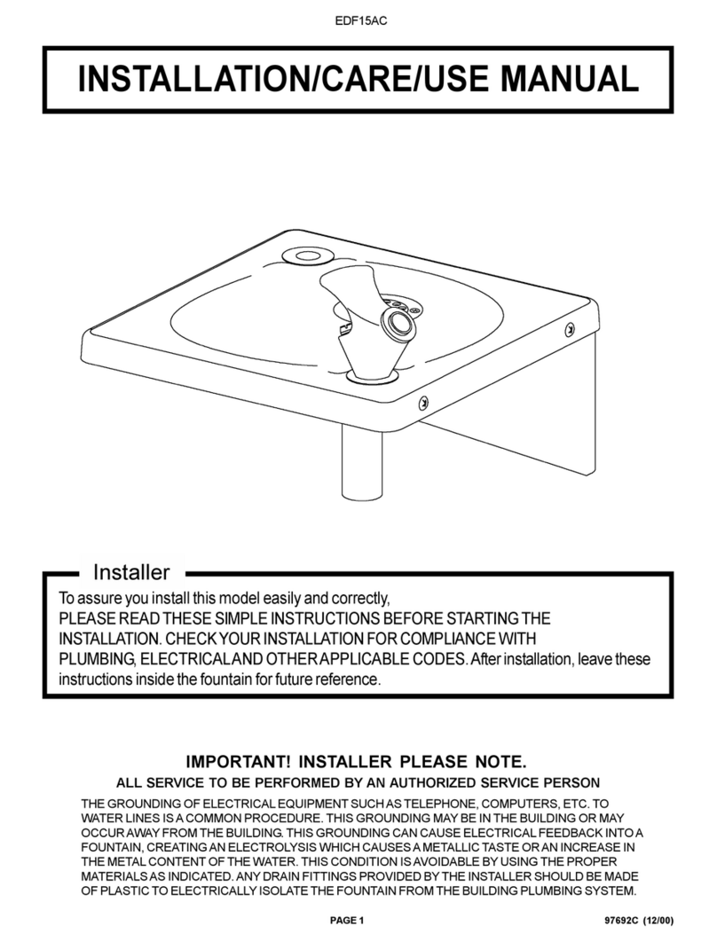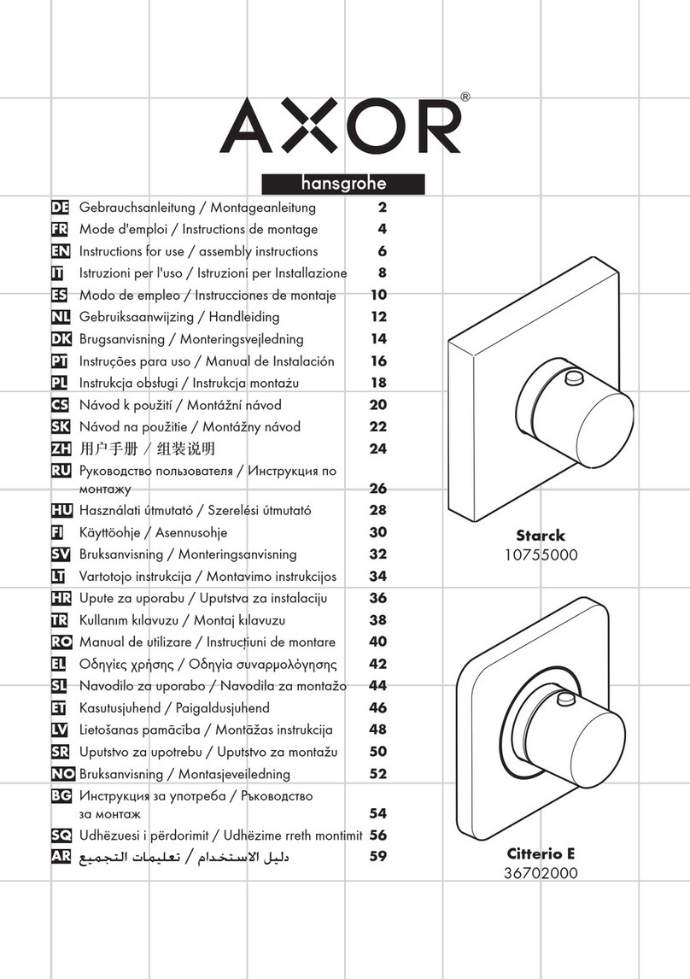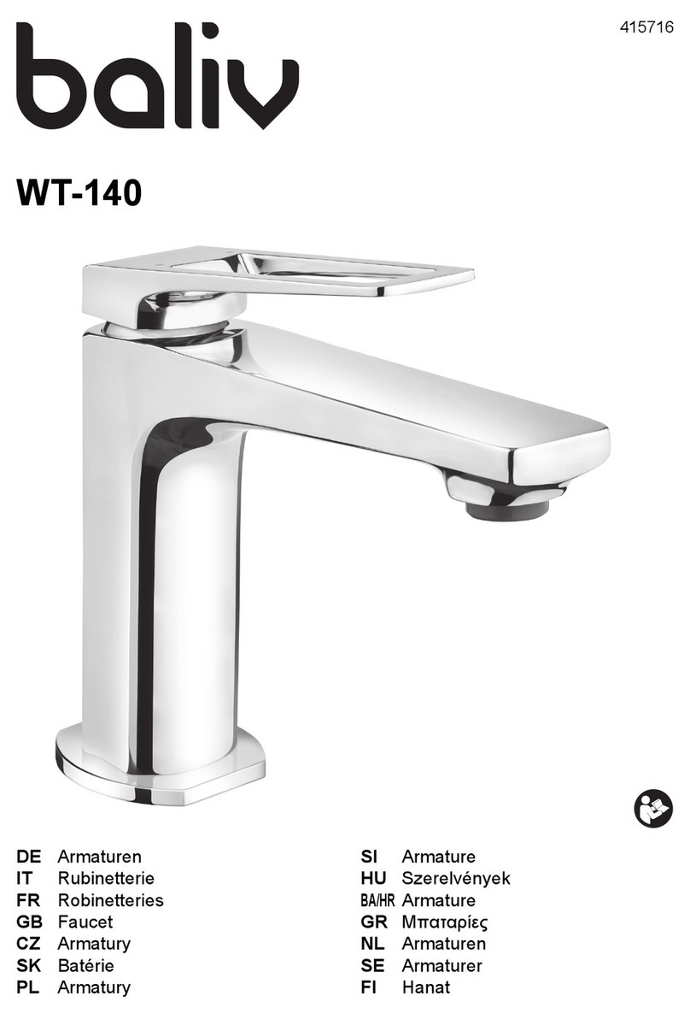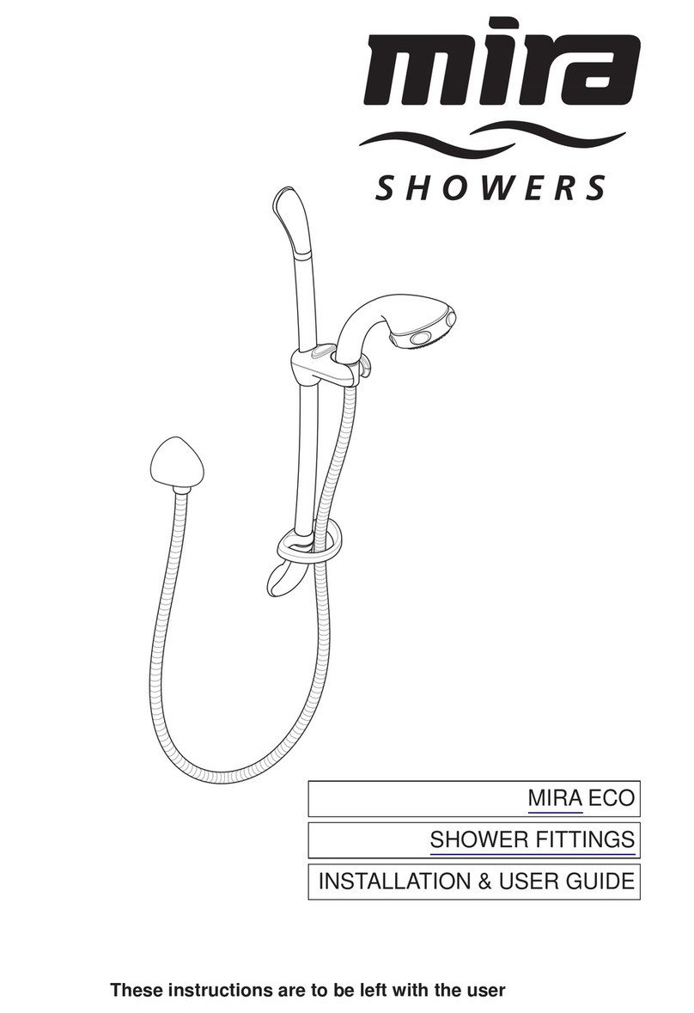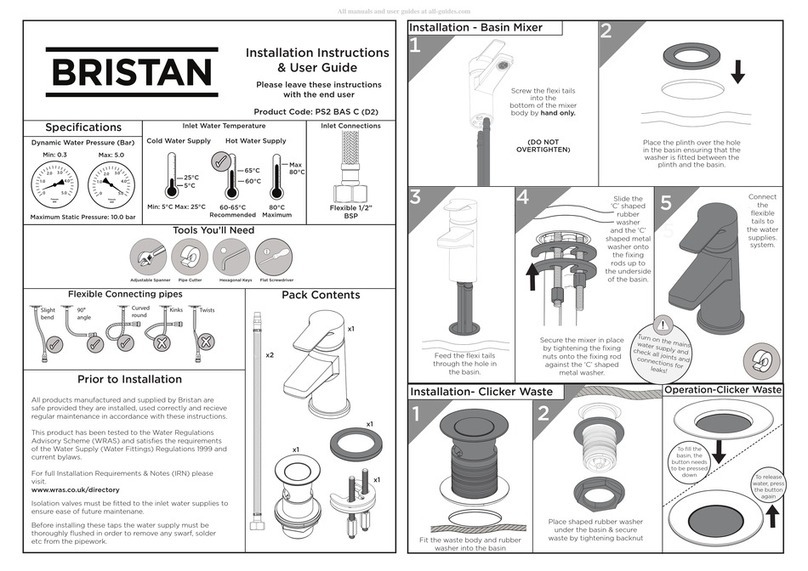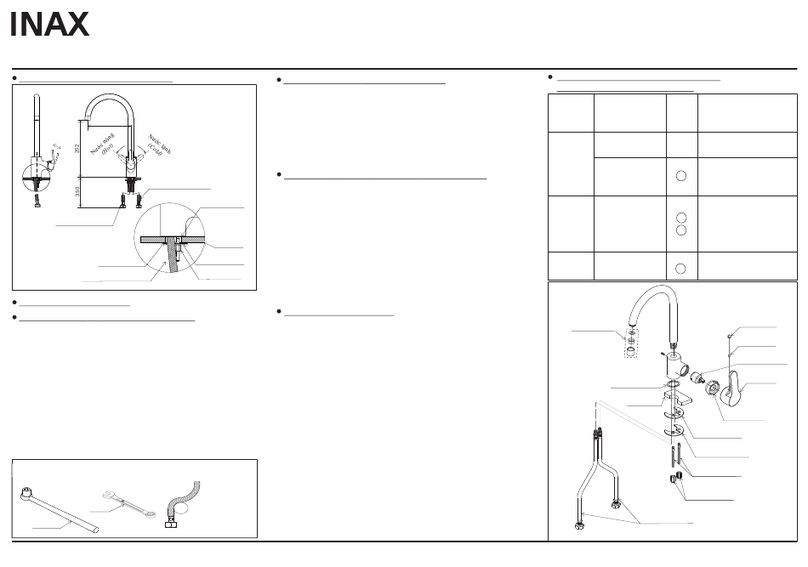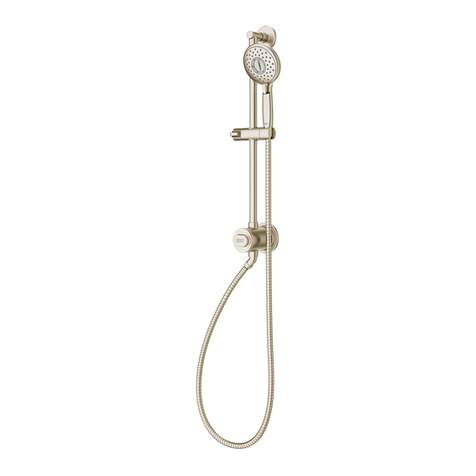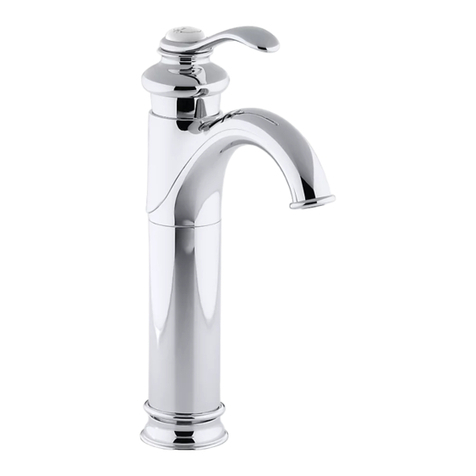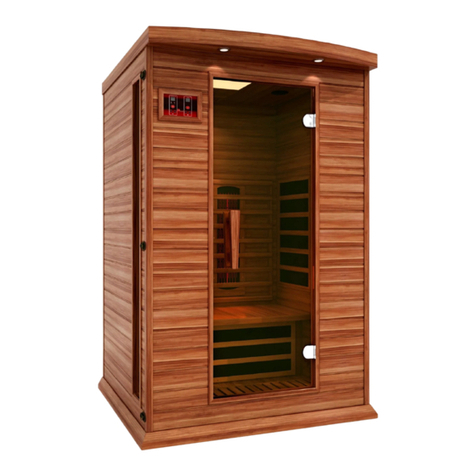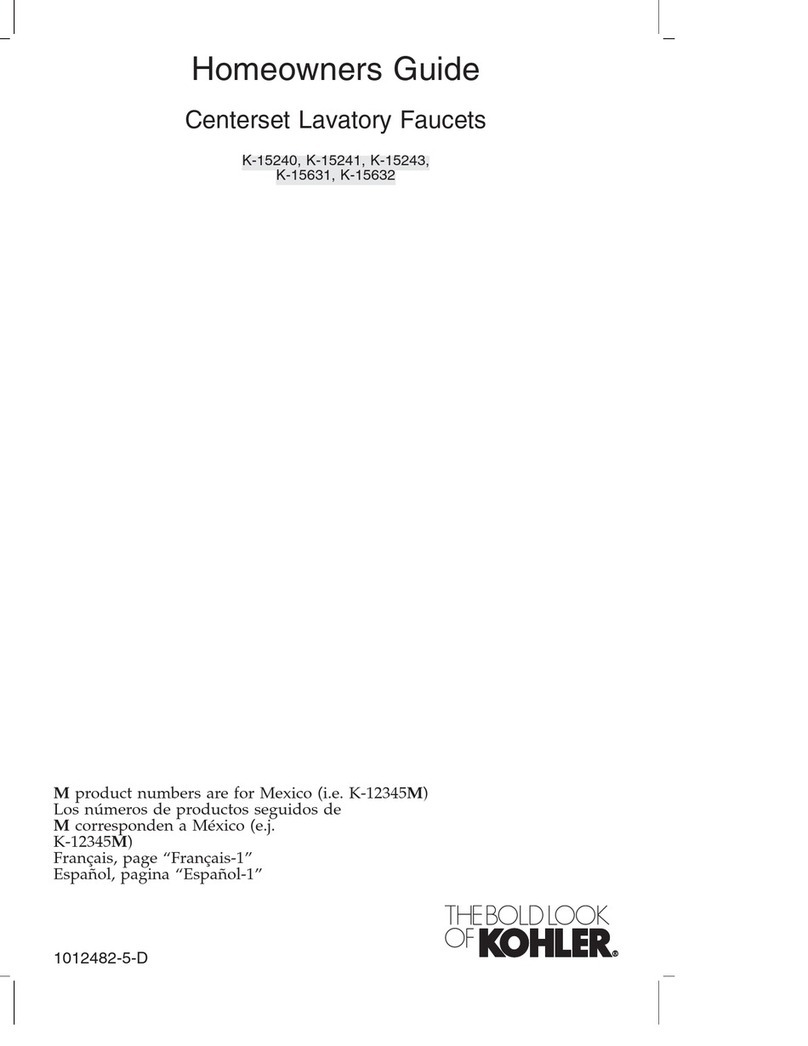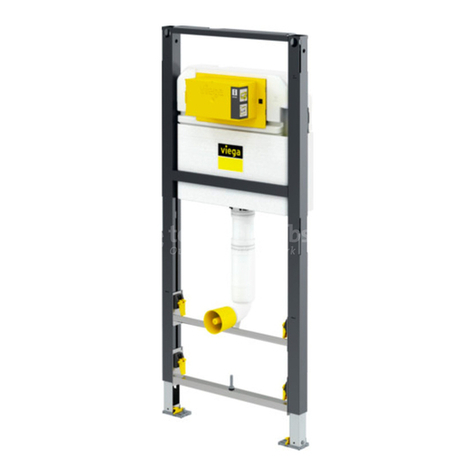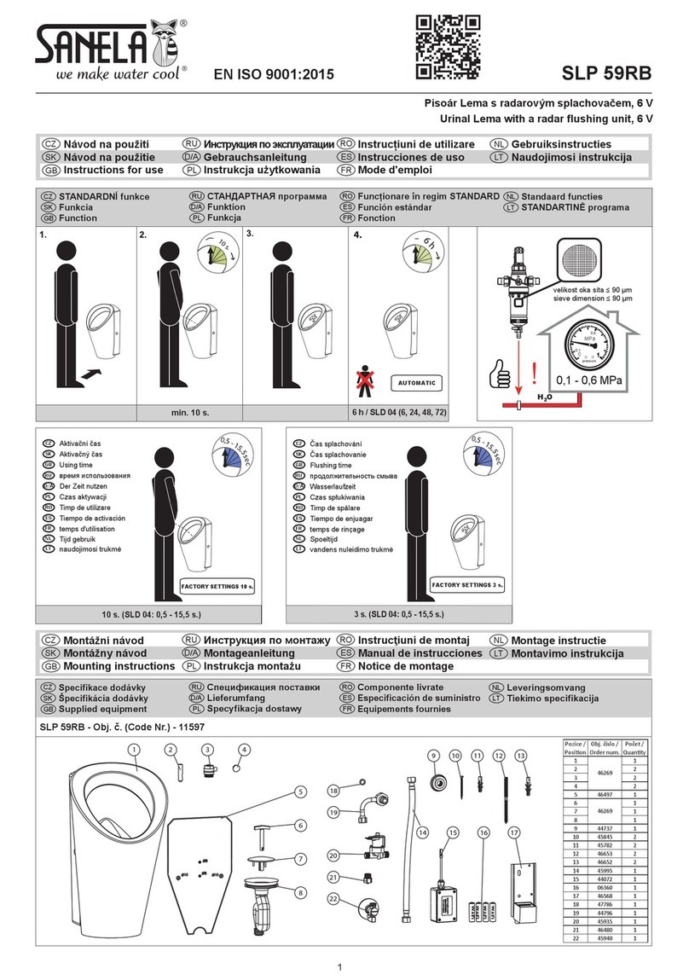
· If substances such as mortar or concrete have adhered to the product surface, quickly wipe them away.
Otherwise the product appearance may be affected with stains or blotches.
Caution
<About Foundation Construction>
· For cold places where the subsoil may be frozen, build the foundations deeper than the frost line. Otherwise, strength degradation
may occur.
· Be sure to lay crushed stones on the foundations and make water draining holes (I6) at the base of the pillars and foundations for
water drainage inside the pillars.
Otherwise the water inside the pillars may freeze and expand, causing damage to the pillars.
· Do not apply sand containing salt (sea sand) or chlorine-based strongly alkaline concrete admixtures (anti-freezing agents, curing
accelerators, accelerators, etc.) to mortar or concrete.
Otherwise, metal such as aluminum may be corroded. If required, use chlorine-free or non-alkaline admixtures.
Warning
* I4 Screws: 2.5 N ∙ m ± 0.5 N ∙ m (25 ± 5 kgf ∙ cm)
* I5 Screws: 3.0 N ∙ m ± 0.5 N ∙ m (30 ± 5 kgf ∙ cm)
* M8 Bolts: 20.0 N ∙ m ± 0.5 N ∙ m (200 ± 5 kgf ∙ cm)
Product Name
and Number
Sealant 72
TOSSEAL 380
SE960
Sealant Manufacturer
Shin-Etsu Chemical Co., Ltd.
Momentive Performance Materials Japan LLC
Toray / Dow Corning Corporation
<Warnings During Construction>
<After Construction>
· Give the installation manual to the owner.
Caution
Caution
· If a water pipe is mounted to the pillar labeled "Warnings for Use", it will hide the label and the warnings will not be provided
properly. Use on the side where water pipes are not mounted.
· If aluminum products contact metal other than zinc or stainless steel, implement insulation.
· Do not modify the product or make holes other than on the specified points.
· Seal the specified points in order to prevent water leakage.
· If using silicone sealant, use our specified dealcoholized
sealant in order to avoid failure such as cracks in
polycarbonate boards.
· In order to prevent product strength degradation or injury,
use the specified number of our genuine bolts and screws
and make sure that there is no looseness after fixing them
at the following recommended torque.
· Retighten the bolts and nuts.
· Work safely during construction.
* Wear working clothes properly (safety helmets, safety belts and protective equipment for eyes, hands and feet) .
* Keep the workplace tidy and ensure safety.
Ensuring safety for high place work, preventing collapse, keeping enough illuminance with lighting, etc. are especially important.
* Check the functions of equipment, tools, protective equipment, etc. before using them.
* Consider each work and process while proceeding with construction. Work which requires a license, skill training or special
education must only be done by a qualified person.
* Workers should confirm one another's safety. Be sure to check the health of each worker and maintain health management.
* If an accident should happen, immediately provide first aid and prioritize rescue over anything else.
· Remove stains on the product surface. If the product surface is damaged by mistake, repair it with repairing coating.
Warning
Warning
-2-
