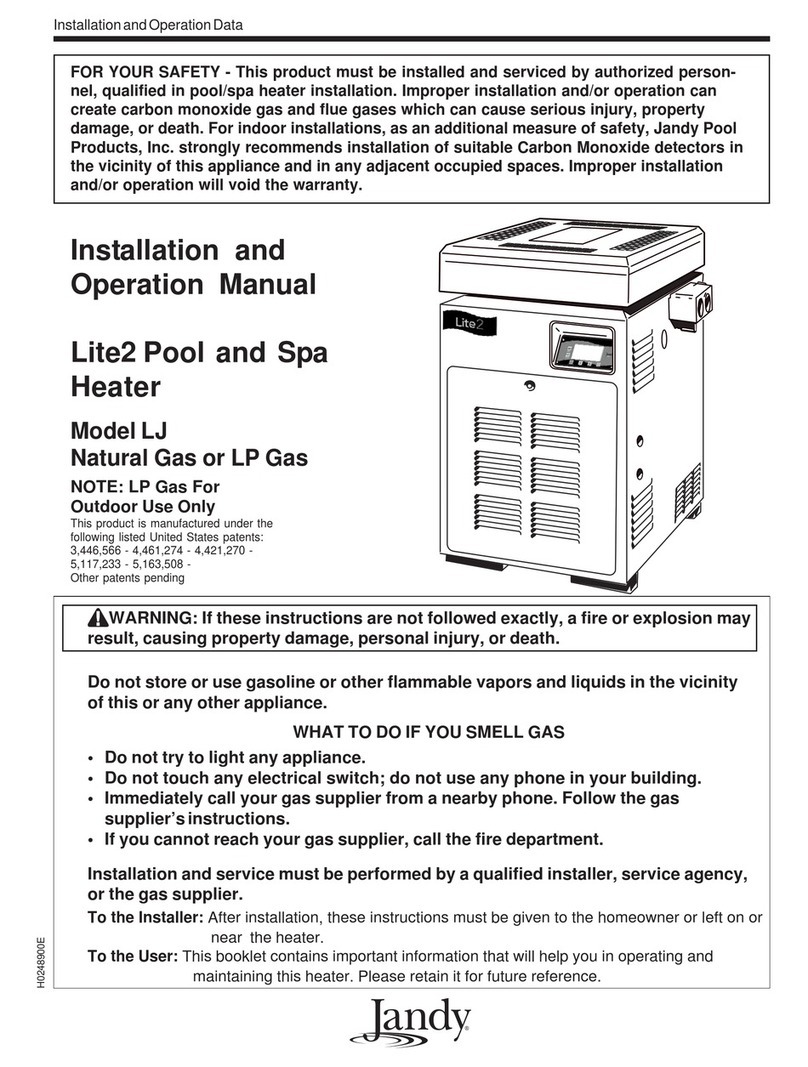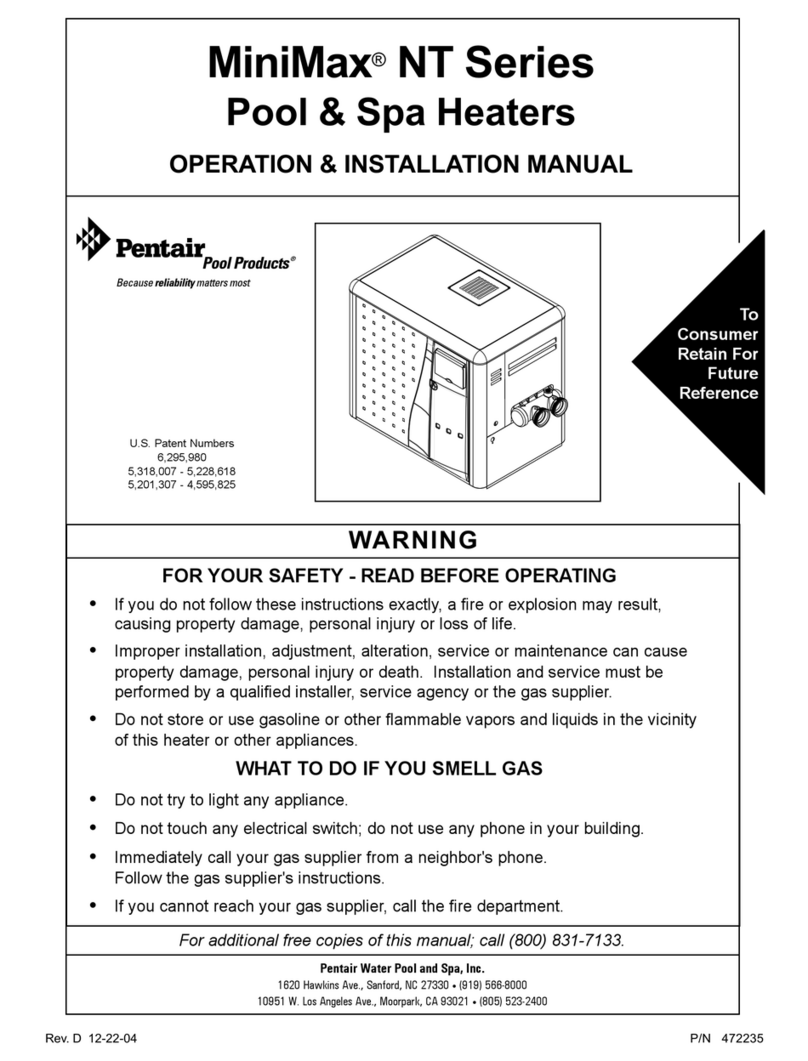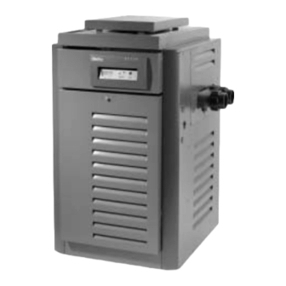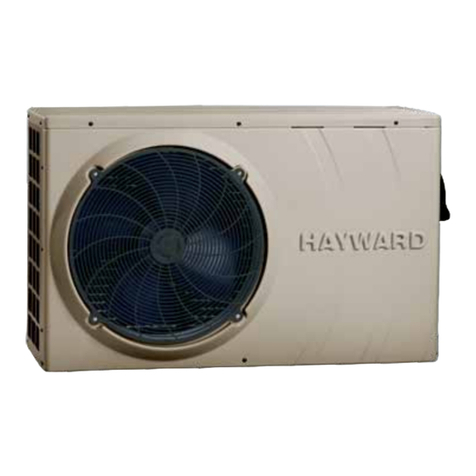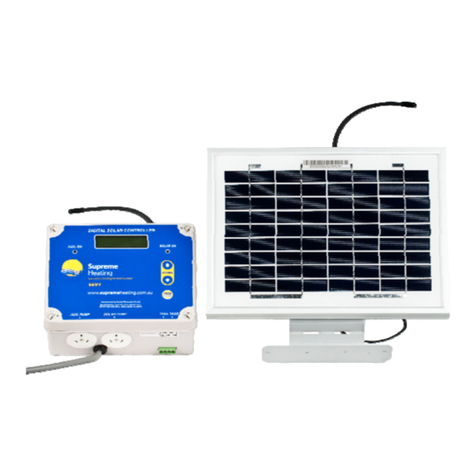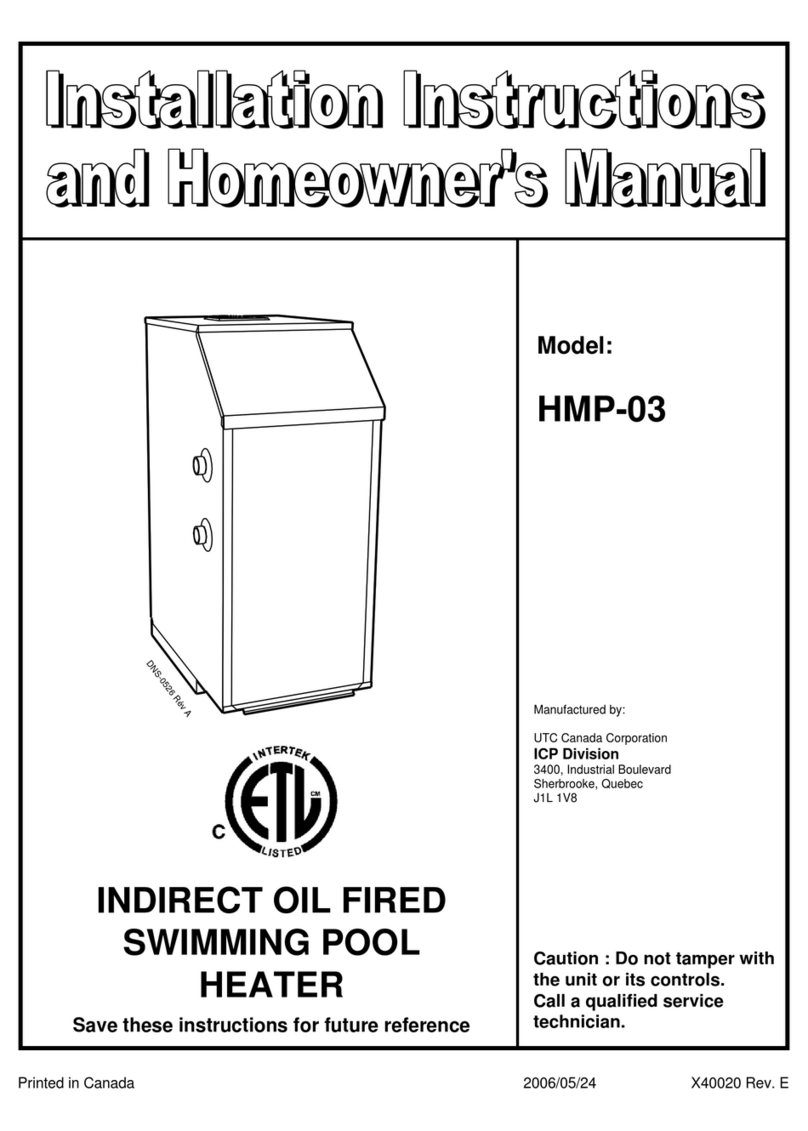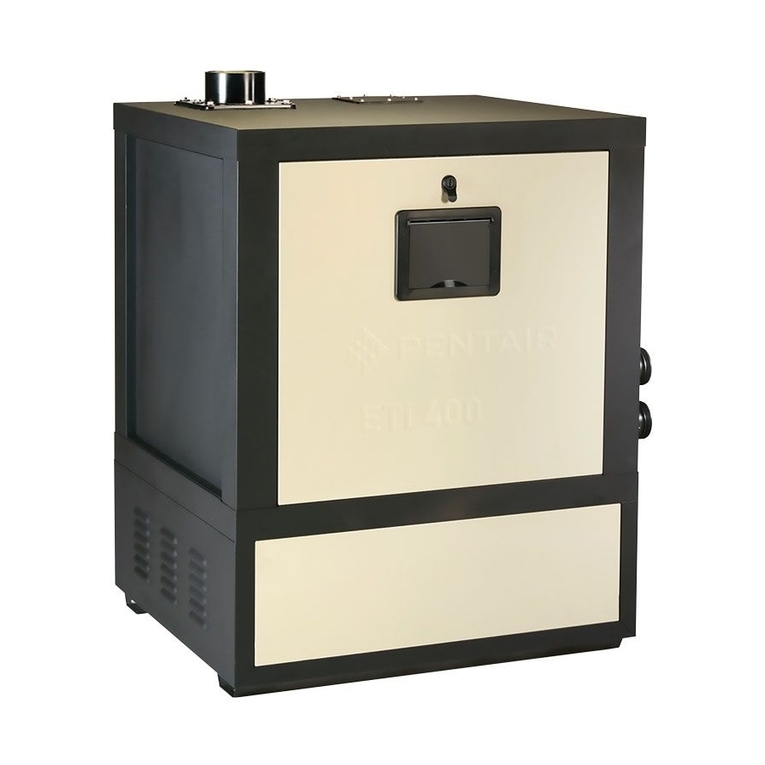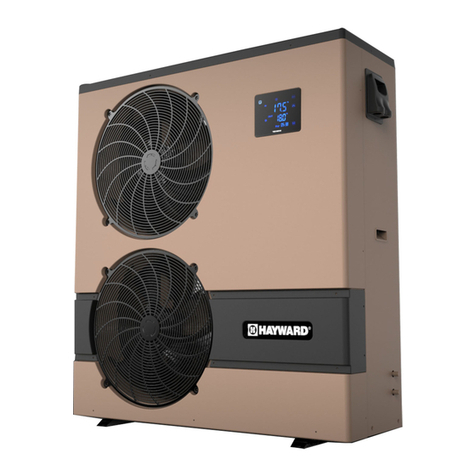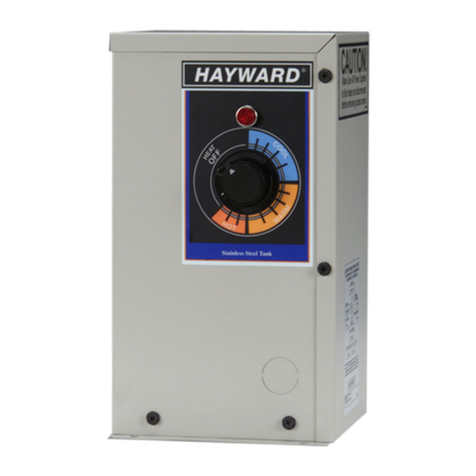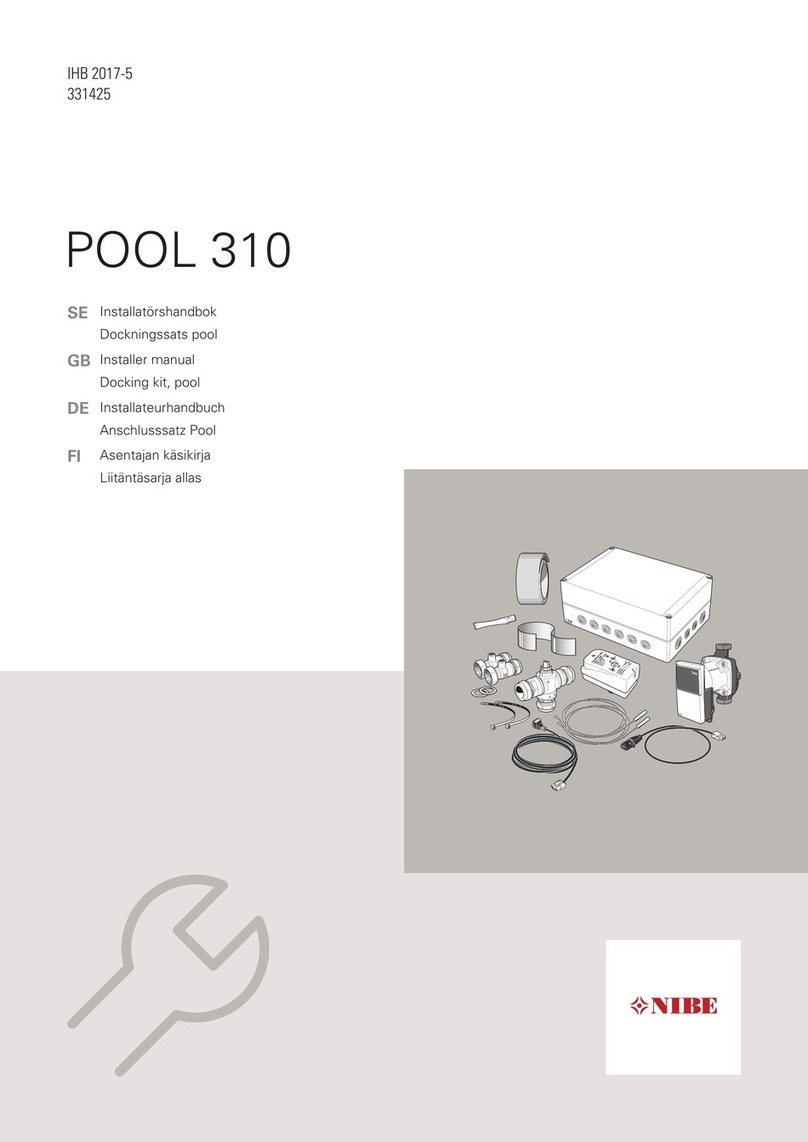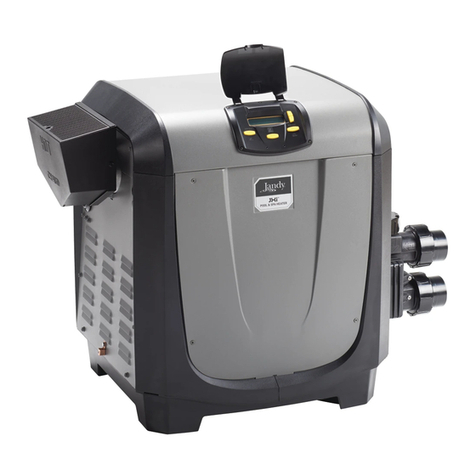
HELIOCOL RESIDENTIAL INSTALLATION MANUAL 5
SYSTEM DESIGN & SIZING
For pool heating applications the design and sizing of systems is relatively simple and
is a function of several factors including pool size, location, and orientation. What follows
is a walkthrough of the design and sizing process for solar pool heating systems.
SYSTEM SIZING
For most pool heating applications, the optimal system size will be 75-100% of the pool surface
area. This can be achieved using one or multiple collector sizes and will vary based on usage,
location, and roof orientation, among other things. The optimal system size must be balanced
with the available roof area and ow rate through the pool’s ltration system.
Systems larger than 100% of the pool’s surface area may be required for optimal heating for
pools that are heavily shaded or indoors. Systems smaller than 75% will still add heat to the
pool but may not function as well as system closer to the size of the pool.
ROOF ASPECTS
Host roofs used for mounting solar pool heating systems must simultaneously be large
enough, strong enough, and oriented in a way that will facilitate the best performance
possible. Ideally, collectors should be located on a south-facing, pitched roof. Western and
eastern orientations are also acceptable with east-facing systems producing more in the
morning and west-facing systems the afternoon. Collectors should never be installed facing
north in the northern hemisphere.
Most residential roofs are perfectly capable of supporting solar pool heating systems and the
water that runs through them. At minimum, a roof is normally built to withstand a 20 PSF live
load (for people walking on a roof) and Heliocol systems only exert a 1 PSF gravity load while
operating.
When deciding on a location for the solar pool heating system the roof area must be large
enough for the collectors, mounting hardware, and piping while still allowing for proper
setbacks from ridges, valleys, edges, and vents. Proper planning is critical to make sure
the roof area is suciently larger enough for the system being installed.
Installations on low-slope roofs and ground-based structures are also allowable but require
special consideration. In these cases, please contact your Heliocol representative for assistance.

