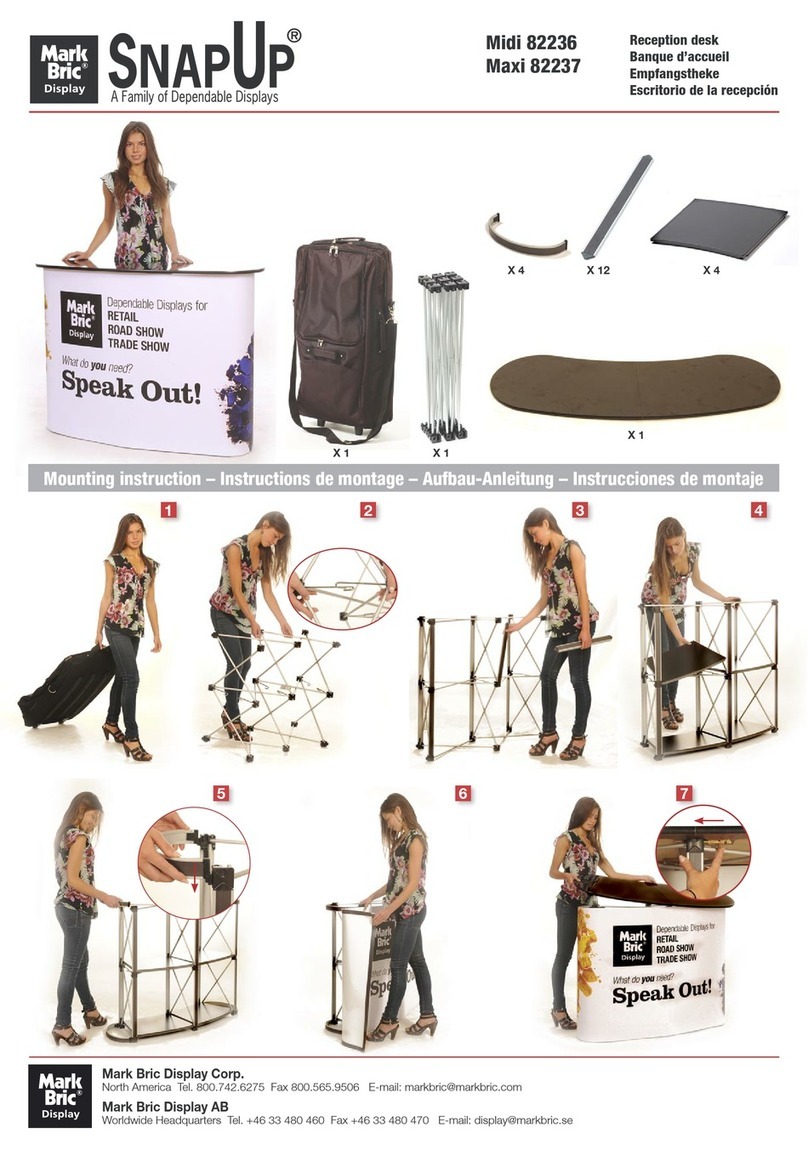
Mark Bric Display Corp.
Mark Bric Display AB
Worldwide
Headquarters
T
el.
+46
33
480
460
Fax
+46
33
480
470
E-mail:
[email protected]Mounting instruction
Fabric Door section - Straight
IS-9460-A/B/C Door with top frame, total height 227 cm / 7.45 ft. (Midi)
IS-9461-A/B/C Door with top frame, total height 247 cm / 8.10 ft. (Maxi)
IS-9462-A/B/C Door with top frame, total height 300 cm / 9.85 ft.
1Start to open the two bottom clamps and slid out the
side profile 10-15 mm, slide in the bottom plate at the
profile of the frame in the side of the door (Type A and C),
if you use a corner profile this is not necessary. Push down
the bottom plate and lock with a allen key.
1aIf you have a Type A or B, attach the corner post at
the side frames with the 4 Twist Lock (see reverse
side), 1 in the base, 1 in the extension and 2 in the top
profile. Side in the base plate from the bottom. Push down
the bottom plate and lock with a allen key.
2
Mount the door, start with the bottom beam and con-
nect the two side posts with the connectors. In the top
of the two side posts attach the extension post with lock at
the right side and the extension post without lock in the left
side. After that mount two more side posts, end with the
top beam and lock all connectors and mount the horizontal
stabilisation beam.
3
Mount the fabric panel to the door, and make a 17 mm
dia. over the key hole and a 5 mm dia. hole for the door
handle connection. Attach the plate cover, small hole at top,
attach the handle and fasten it with screws from the reverse
side. The handle then serves to keep the plate tight to the
graphic.
4
Build the top frame, short sections on the sides, beam
with the small pin at the bottom of the frame.
5
Take the door and attach the small white foot at the
hole in the bottom plate. After that mount the top frame
over the door with the pin in the white plastic hub, lock the
top frame with the two Twist Lock with the frames at the
side of the door.
6
If your wall is not sufficiently stable, add an stabilisation
kit (IS-9319).
Stabilization kit
Item IS-9319
IS-FDOOR-3 IS-FDOOR-3
IS-FDOOR-3IS-FDOOR-3
IS-FDOOR-1
IS-FDOOR-4
IS-FDOOR-5 IS-FDOOR-8
IS-FDOOR-8
IS-FDOOR-6
IS-FDOOR-2
IS-FDOOR-7
IS-FDOOR-9
Horizontal D-beam (FastClamp)
IS-FDOOR-BASE
Type A
1 corner post
Type B
2 corner post
Type C
Without corner post
90° corner profile - Type A
90° corner profile - Type A and B
90° Corner post
227 cm = IS-9377
247 cm = IS-9378
300 cm = IS-9379
1 1
1
1a 1a




















