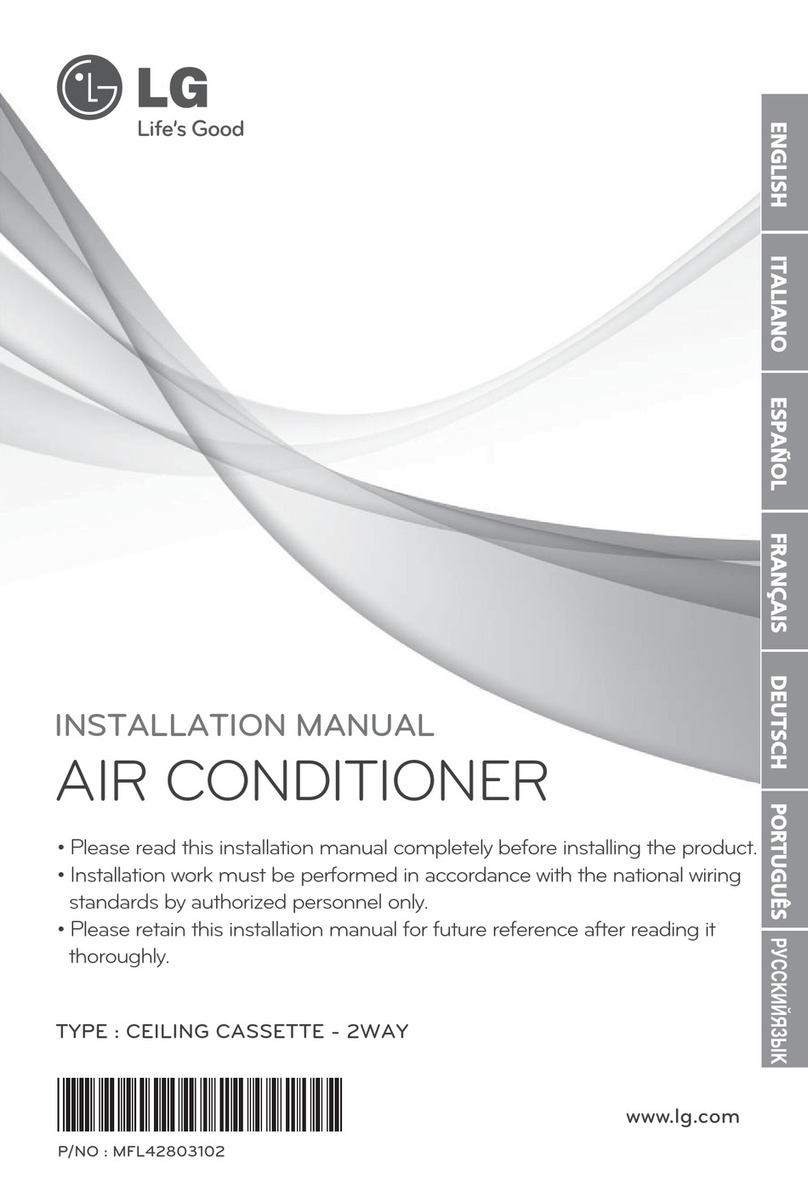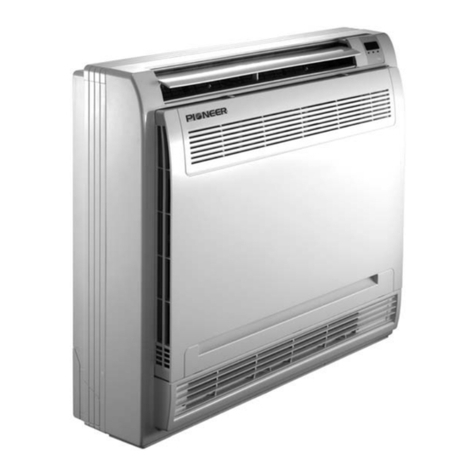Mestek Space Pak ESP-D Instruction manual

SECTION 1: INTRODUCTION
Space-Pak System Design.......................................
Code Compliance.....................................................
Air Distribution Requirements...................................
Air Distribution Components.....................................
Warranty Information................................................
Shipment of Unit.......................................................
SECTION 2: SYSTEM INSTALLATION
Step 1: Locating The Unit.........................................
Step 2: Cutting Return Air Opening..........................
Step 3: Attaching Supply Air Plenum Ring...............
Step 4: Setting The Unit............................................
Step 5: Installing The Condensate Trap & Line.........
2
2
2
3
5
5
6
8
9
11
12
Step 6: Wiring The Unit.............................................
Step 7: Installing Air Distribution Components..........
SECTION 3: START UP & OPERATION
Sequence Of Operation.............................................
Prior To Start-Up........................................................
System Start-Up & Adjustements..............................
Charging Cooling Only Systems ..............................
SECTION 4: MAINTENANCE
Before Each Cooling Season....................................
If System Fails To Operate........................................
Parts List...................................................................
12
13
17
17
17
17
18
18
19
IN UNITED STATES: 260 NORTH ELM ST. WESTFIELD, MA 01085 (413) 564-5530/FAX (413) 564-5815
IN CANADA: 5211 CREEKBANK ROAD, MISSISSAUGA, ONTARIO, L4W 1R3 (905) 625-2991/FAX (905) 625-6610
Central Air Conditioning Series
2 to 5 Tons
Fan Coil Unit/Air Supply
Components
MODEL
ESP-D SYSTEM
INSTALLATION,
OPERATION
& MAINTENANCE
MANUAL
ESPD2-301
42-9469

The following terms are used throughout this
manual to bring attention to the presence of potential
hazards or to important information concerning the
product:
CAUTION: Indicates a potentially hazardous
situation which, if not avoided, may result in
minor injury or property damage.
NOTICE: Used to notify of special instructions on
installation, operation or maintenance which are
important to equipment but not related to personal
injury hazards.
DANGER: Indicates an imminently hazardous
situation which, if not avoided, will result in
death, serious injury or substantial property
damage.
WARNING: Indicates a potentially hazardous
situation which, if not avoided, could result in
death, serious injury or substantial property
damage.
2
SPACE-PAK SYSTEM DESIGN
Space-Pak is a hi-velocity central air conditioning system
which utilizes a conventional outdoor condensing unit
matched with the indoor Model ESP-D fan coil unit to
provided conditioned air through the specially-designed,
pre-fabricated, pre-insulated flexible duct system. The
system and its basic components operate the same as in
any conventional air-to-air cooling system.
The Space-Pak system is covered by the following
U.S. Patents: 3,507,354; 3,575,234; 3,596,936;
3,605,797; 3,685,329; 4,045,977; 4,698,982; 926,673
and Canadian Patents: 891,292; 923,935; 923,936.
CODE COMPLIANCE
Fan coil unit installation must conform to the require-
ments of the local authority having jurisdiction or, in the
absence of such requirements, to the National Board of
Fire Underwriters regulations. Fan coil unit meets ETL
listing requirements.
All electrical wiring must be in accordance with the
National Electrical Code ANSI/NFPA No. 70-latest
edition and any additional state or local code require-
ments. If an external electrical source is utilized, the fan
coil unit, when installed, must be electrically grounded.
AIR DISTRIBUTION SYSTEM COMPONENT
REQUIREMENTS
Air distribution components installation must conform to
the requirements of local authority having jurisdiction or,
in the absence of such requirements, to the National
Board of Fire Underwriters Code 90A or 90B.
Do not begin the installation of the system without a
system layout and material take-off. If a layout plan is not
already available and room terminator requirements
determined, then refer to the Space-Pak Application
Manual, SP9, to complete this information. A description
of air distribution system components is shown in
Figure 1.1.
Section 1: INTRODUCTION

RETURN AIR DUCT
CLAMP BAND
RETURN AIR BOX
PLENUM DUCT
FAN COIL UNIT
PLENUM CAP
PLENUM TEE
PLENUM TAKEOFF
KWIK CONNECTS
SOUND ATTENUATING TUBING
TERMINATOR PLATES
ORIFICE
RIGID 90° ELBOW
3
INSTALLATION KIT COMPONENTS (SPC-50-5A)
Terminator plates (5)
with clips and screws
S.A. tubing w/ kwik-connects installed (5)
Kwik-connects (10).
Plenum Take-offs (5).
clips and gaskets.
2 ea. 15%, 35% and
50% balancing orifices
RETURN AIR BOX (SPC-1D, 2D, & 3D): Each includes
filter grill with metal frame, permanent 14" x 25" x 1"
(1D, 2D), 14" x 36" x 1" (3D) filter, and 2 clamp bands.
SPC-1D is for ESP-2430D. SPC-2D is for ESP-3642D
and SPC-3D is for ESP-4860D.
RETURN AIR DUCT (SPC-4,5, & 6): Flexible, 6 feet
long with round shape. SPC-4 (15" dia.) for ESP-2430D.
SPC-5 (19" dia.) for ESP-3642D and SPC-6 (24" dia.) is
for ESP-4860D.
PLENUM DUCT (SPC-13-8): Rigid, 9" I.D., 11" O.D.
fiberglass with aluminum vapor barrier. Each section
is 6 feet long.
PLENUM TEE (SPC-14-4A): Same construction as
duct.
PLENUM ELBOW (SPC-19-4): Same construction as
duct. 14" Radius. Rigid 90°.
PLENUM END CAP (SPC-16-10): Insulated metal cap.
SUPPLY TUBING (SPC-25-100): Flexible, insulated,
2" I.D. and 3 1⁄4" O.D. Each section is 100 feet long.
INSTALLATION KIT (SPC-50-2A & 5A): Each contains
appropriate amount of sound attenuating (S.A.) tubing
sections, kwik-connects, plenum take-offs, terminator
plates and balancing orifices to complete 2 (SPC-50-2A)
or 5 (SPC-50-5A) room outlets.
ADDITIONAL COMPONENTS (not shown)
WINTER SUPPLY SHUT OFF (SPC-42-10): To keep
moisture from collecting in ductwork during winter
months.
PLENUM HOLE CUTTER (SPC-71-10): To cut 2" hole
in plenum for plenum take-off installation.
PLIERS (SPC-72): To assure full setting of all clips
(fasteners) in plenum take-off.
FIGURE 1.1: AIR DISTRIBUTION SYSTEM COMPONENTS

4
Plenum Duct
The plenum duct can be run in practically any location
accessible for the attachment of the supply tubing (see
suggested layouts in Figure 1.2). The plenum is normally
located in the attic or basement, and it is usually more
economical to run the plenum where it will appreciably
shorten the lengths of two or more supply runs.
In some two-story split level homes, it may be advanta-
geous to go from one level to another with the plenum
duct. Whenever necessary, either between floors or along
the ceiling, the small size of the plenum makes it easy
to box in.
PLENUM
FOR
ESP- 4860
ONLY
PLENUM
FAN COIL
UNIT
PLENUM
FAN COIL
UNIT
PLENUM
FAN COIL
UNIT
PLENUM
FAN COIL
UNIT
FIGURE 1.2: PLENUM/TUBING LAYOUT EXAMPLES (FOR GUIDANCE ONLY)
The blower coil unit is designed to operate with a total
external static pressure of 1.5 inches of water column
(minimum 1.0 - maximum 1.5). Excessive static pressure
increases the air flow in individual runs and may cause
some or all terminators to be noisy.
For systems with a tee installed as on Unit No. 1 (Figure
1.3), the best results are obtained if not more than
60% of the total number of system outlets are attached
to any one branch of the tee. For systems with a tee
installed as on Unit No. 2 (Figure1.3), not more than
30% of the total number of system outlets should be
attached to the perpendicular branch of the tee.

The larger system capacities (ESP-4860D) are effected
more by higher system static pressure than the smaller
systems. The four and five ton system should be
considered and handled as two separate smaller units.
Installation of the plenum tee closer than the minimum
indicated in Fig. 1.3 will reduce performance of the
system. No supply runs should be installed between unit
outlet and this tee. Static readings on system should be
taken before tee.
Supply Tubing
In the case of two-story or split-level applications, supply
tubing may run from one story to another. It is small
enough to go in stud spaces, but this is often difficult in
older homes because of hidden obstructions in stud
spaces. It is more common to run the supply tubing from
the attic down through second story closets to the first
story terminators.
Supply tubing runs in the corners of the second story
rooms can be boxed in and are hardly noticeable since
overall diameter is only 31⁄4".
Room Terminators
Terminators should be located only in the ceiling or floor
for vertical discharge. Horizontal discharge is acceptable,
but is sometimes more difficult to install. Two excellent
spots for horizontal discharge are in the soffit area above
kitchen cabinets (see Figure 1.4) and in the top portion
of closets (see Figure 1.5).
Terminators should always be out of normal traffic
patterns to prevent discharge air from blowing directly on
occupants. And they should not be located directly above
shelves or large pieces of furniture. Outside wall or
corner locations are recommended if the room has more
than one outside wall. Locating terminators away from
interior doors prevents short cycling of air to the return air
box.
WARRANTY INFORMATION
Refer to the Limited Warranty published on the back
page of this manual.
SHIPMENT OF UNIT
Each fan coil unit is shipped in a single carton. Packed
with the unit, there is a supply air plenum flange with
gasket, vibration isolation pads, a condensate trap
assembly and a length of 6" wide foil faced fiberglass
insulation.
UNIT NO. 1
UNIT NO. 2
FAN COIL UNIT
FAN COIL UNIT
NO MORE THAN
60% OF CAPACITY
ON ONE SIDE
30% MAX. OF CAPACITY
MINIMUM 18"
MINIMUM 18"
FIGURE 1.3: ESP-4860D INSTALLATION
A
ROOM
TERMINATOR
FIGURE 1.4: TERMINATOR IN SOFFIT AREA
A
AA
AAAA
SUPPLY
TUBING
ROOM
TERMINATOR
FIGURE 1.5: TERMINATOR IN CLOSET TOP AREA
5
This manual suits for next models
3
Table of contents
Other Mestek Air Conditioner manuals
Popular Air Conditioner manuals by other brands
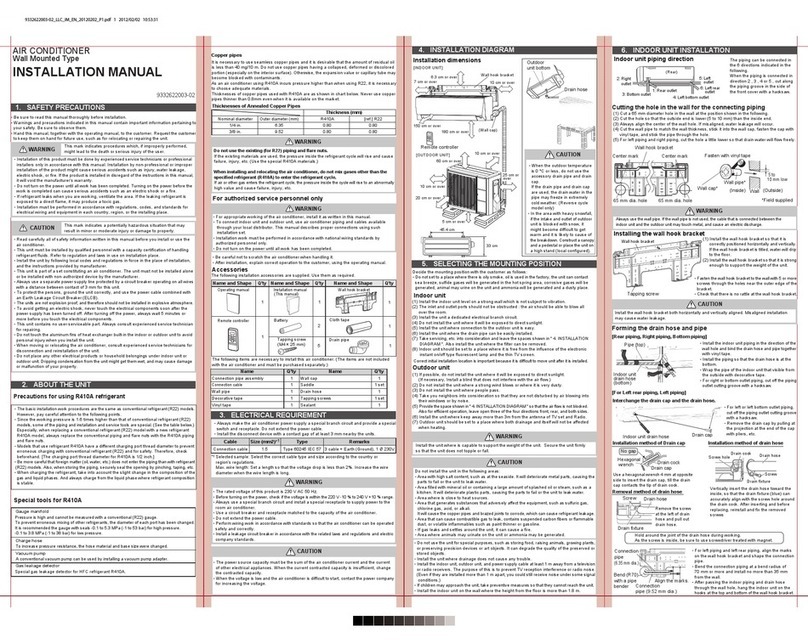
Fujitsu
Fujitsu ASYG 09 LLCA installation manual

York
York HVHC 07-12DS Installation & owner's manual
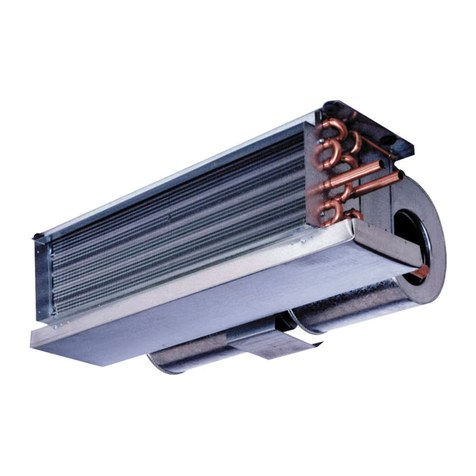
Carrier
Carrier Fan Coil 42B Installation, operation and maintenance manual
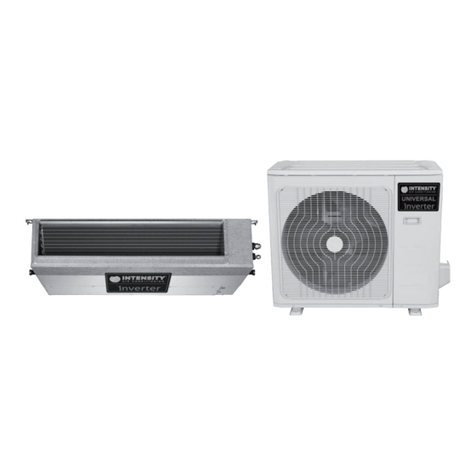
intensity
intensity IDUFCI60KC-3 installation manual
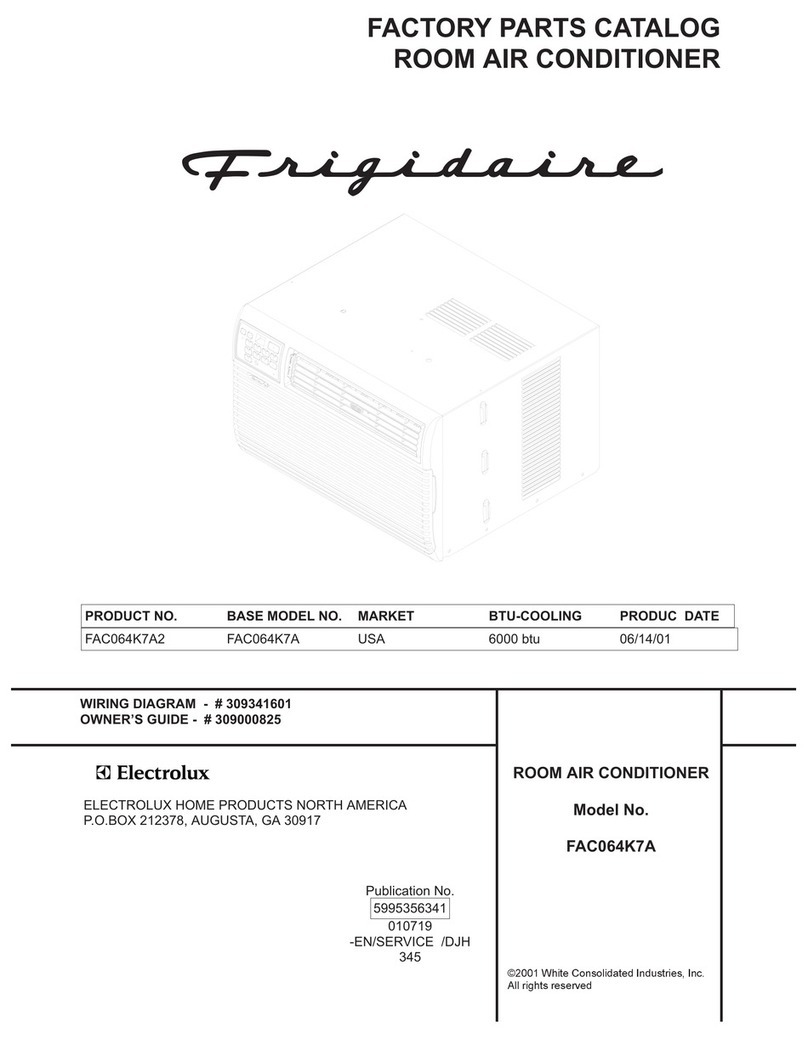
Frigidaire
Frigidaire FAC064K7A2 Factory parts catalog
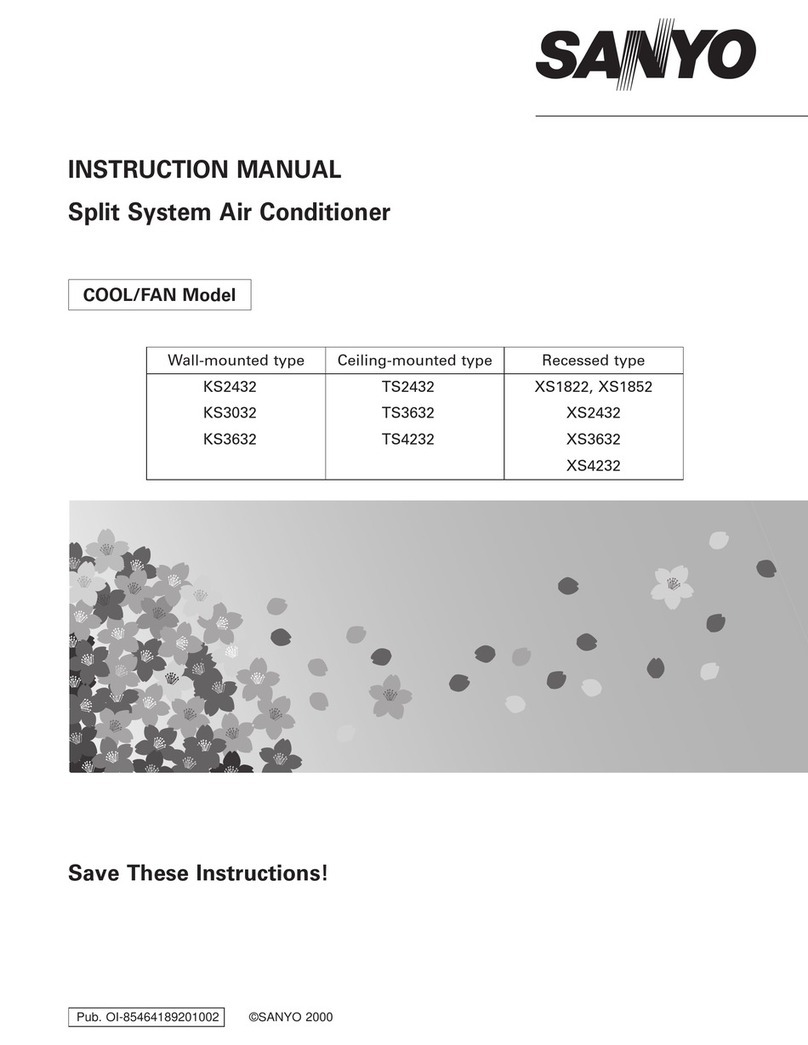
Sanyo
Sanyo KS2432 instruction manual

Mitsubishi Electric
Mitsubishi Electric PUHZ-RP50VHA4 Service manual
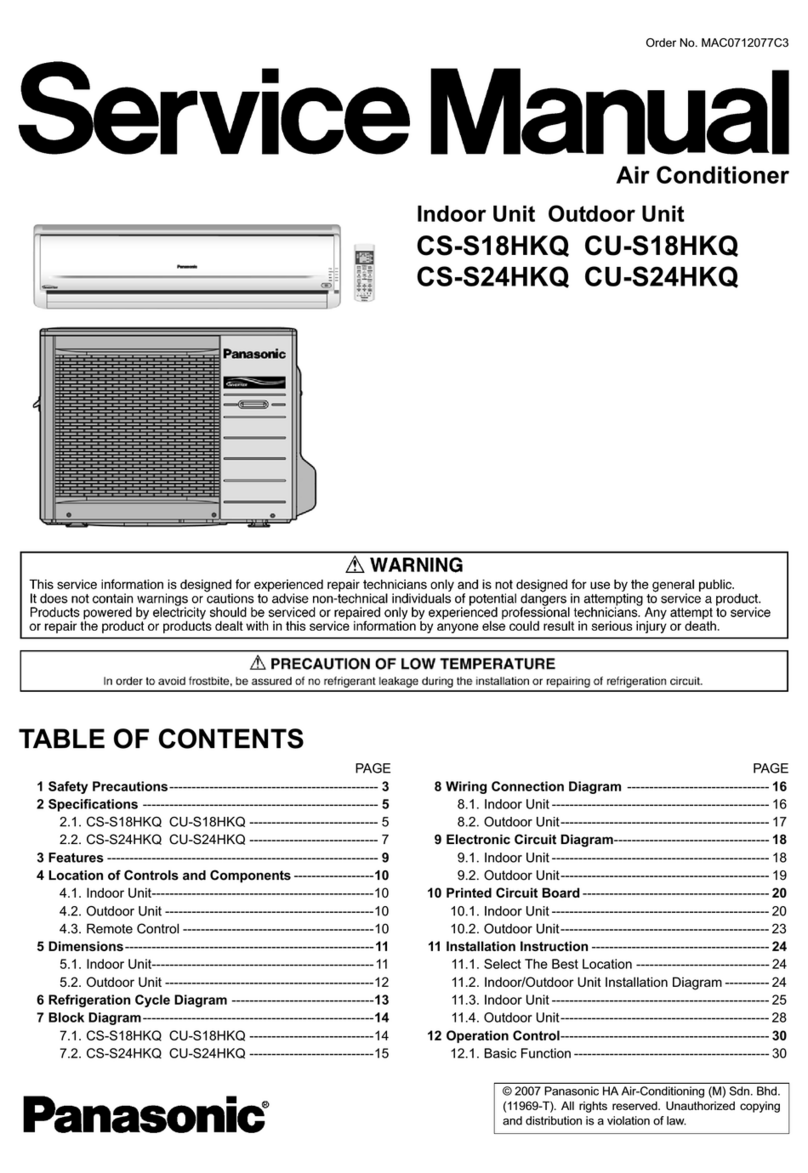
Panasonic
Panasonic CS-S18HKQ Service manual
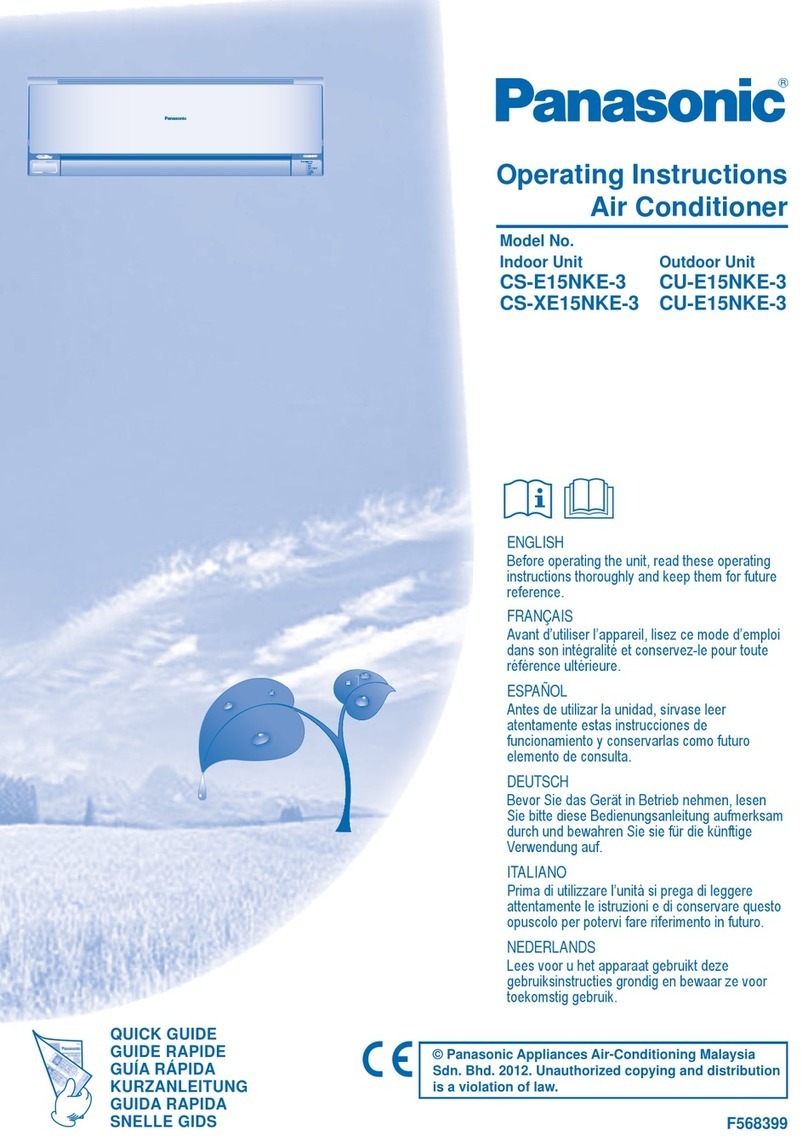
Panasonic
Panasonic CS-E15NKE3 operating instructions
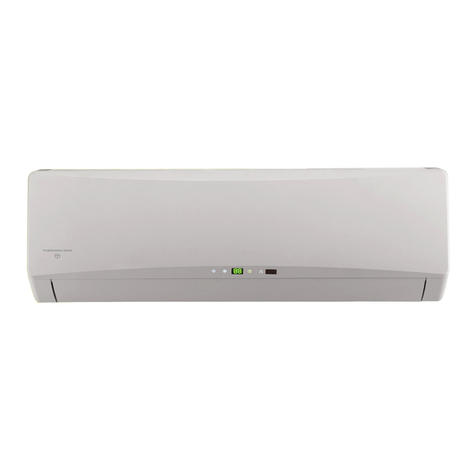
Gree
Gree GWH18TC-K3DNA1B/I Service manual
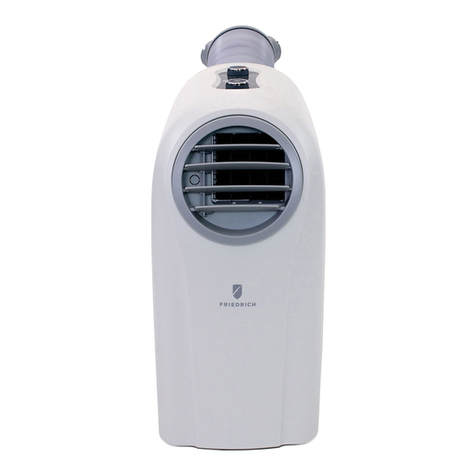
Friedrich
Friedrich ZoneAire Compact P08SA owner's manual

Daikin
Daikin R32 Split Series installation manual





