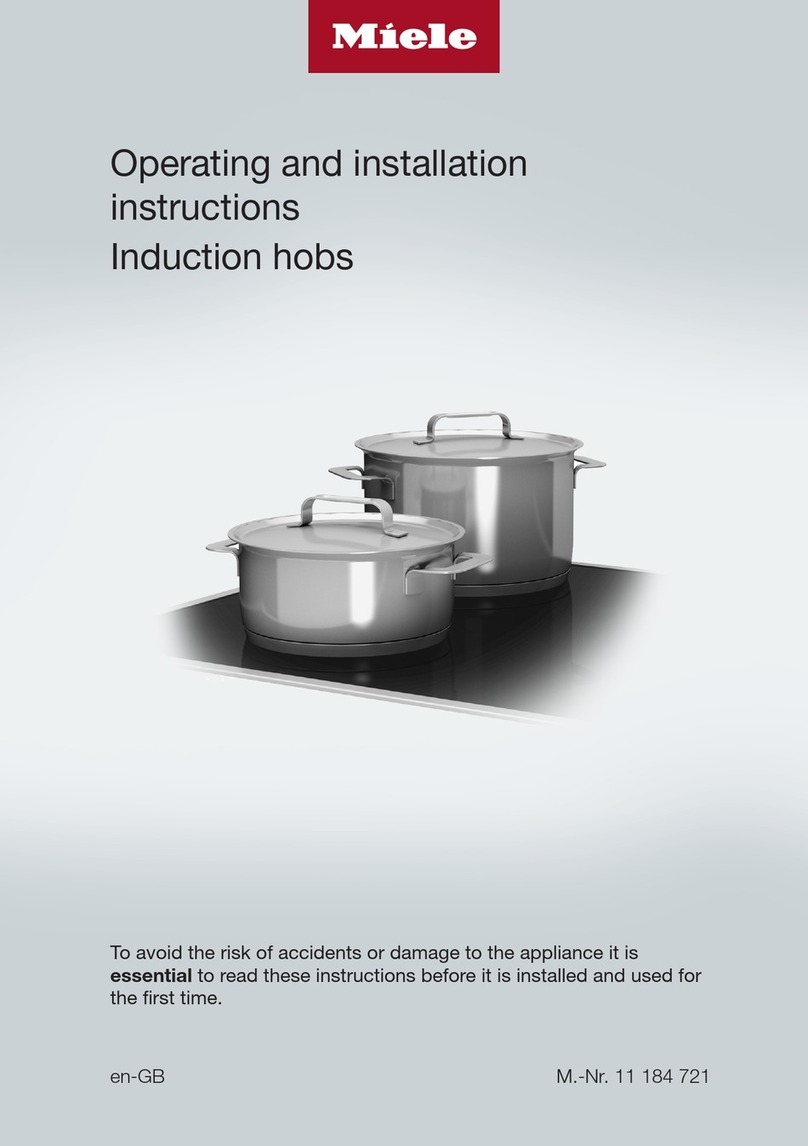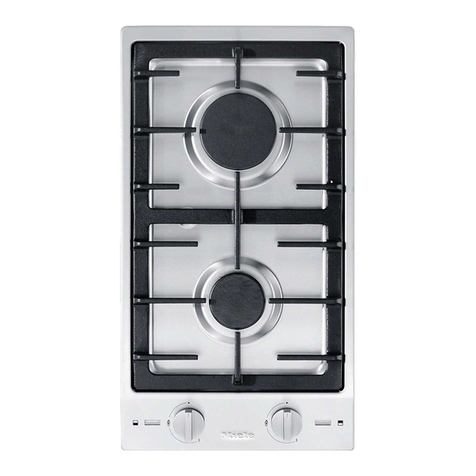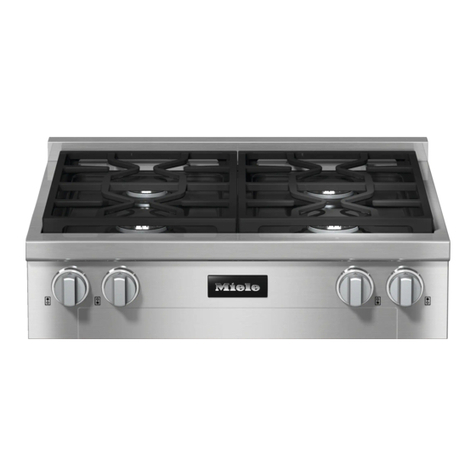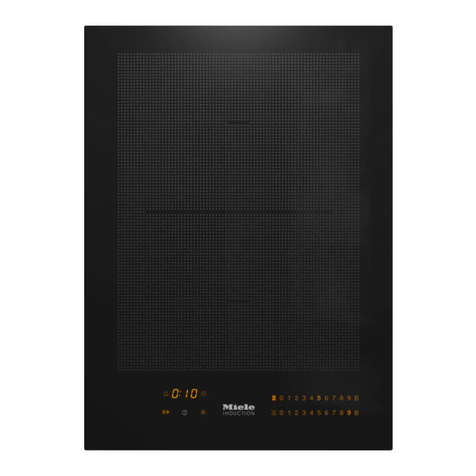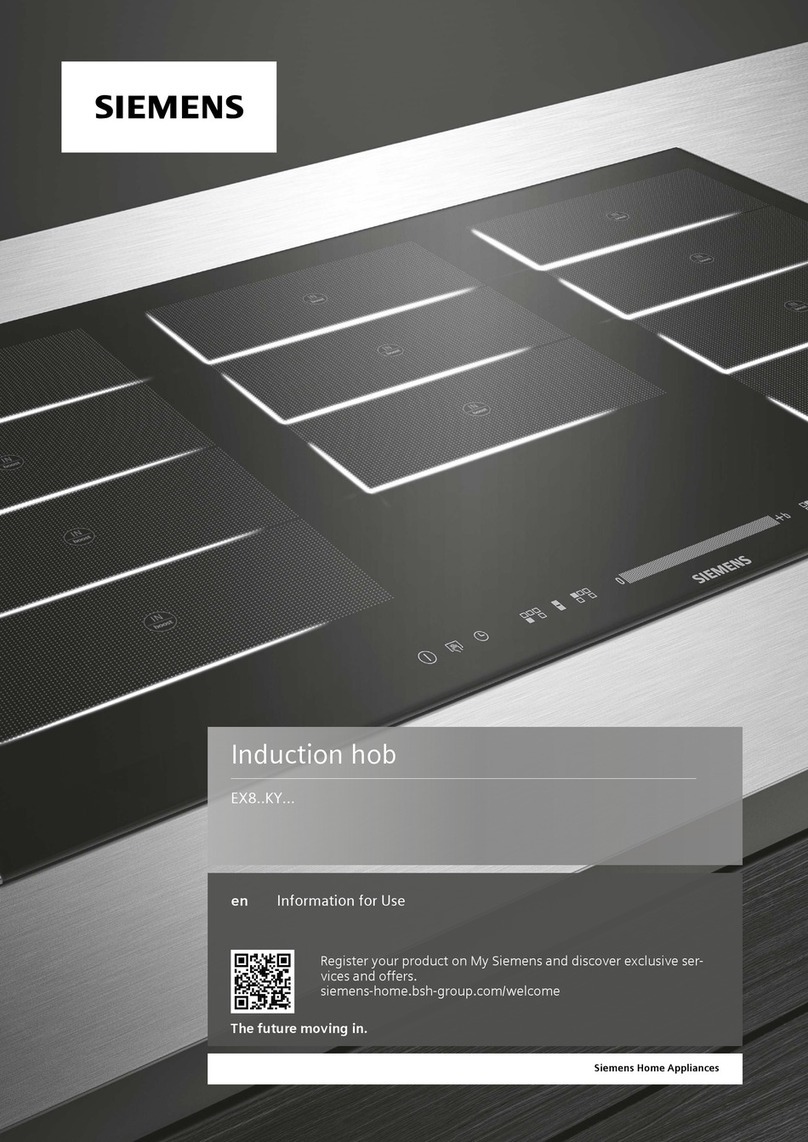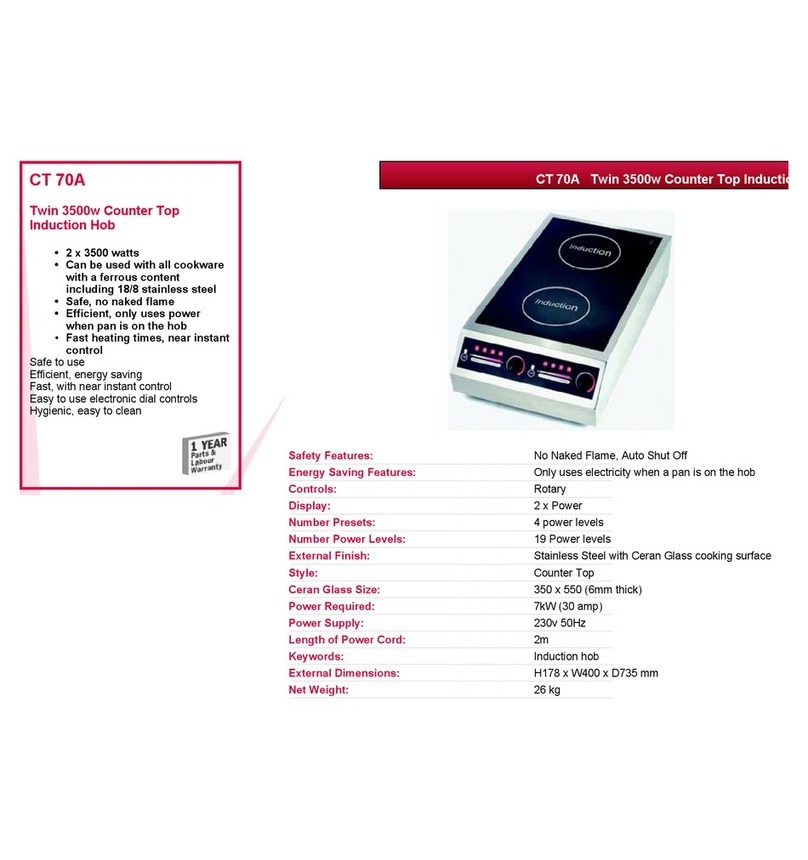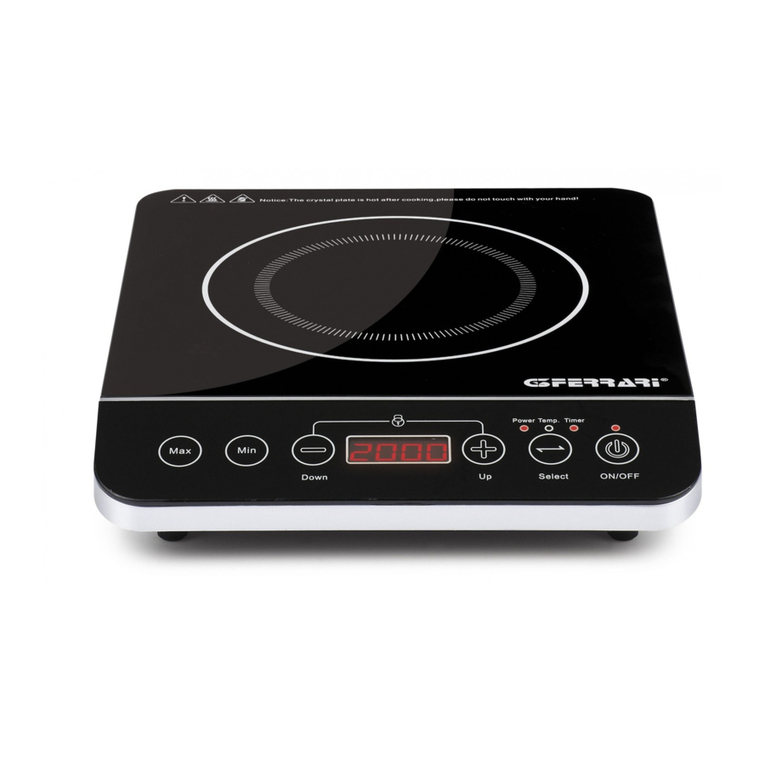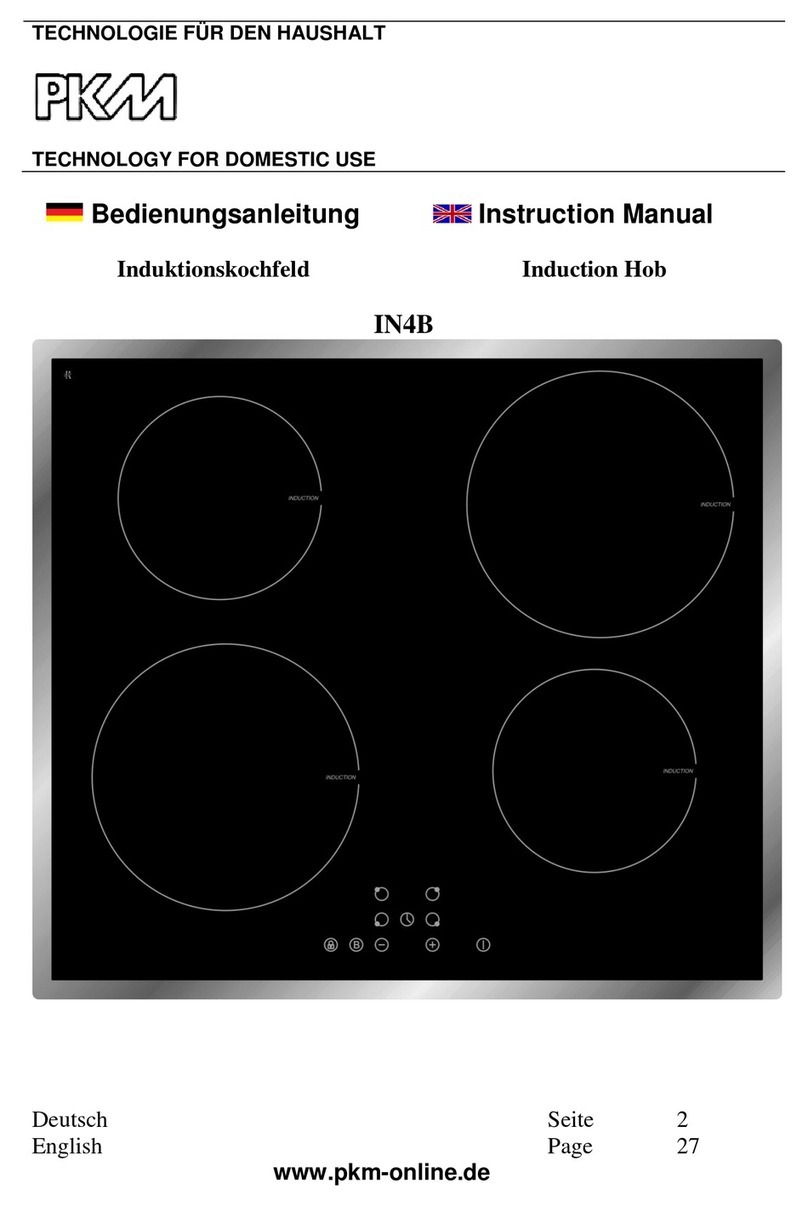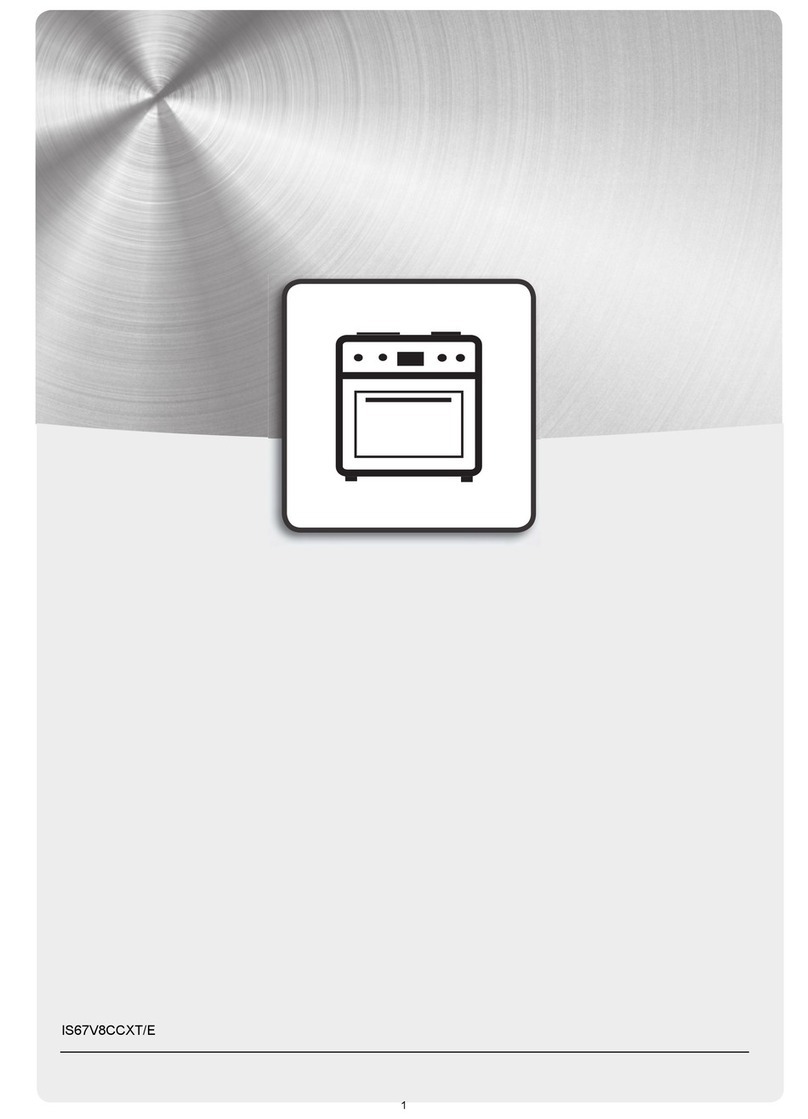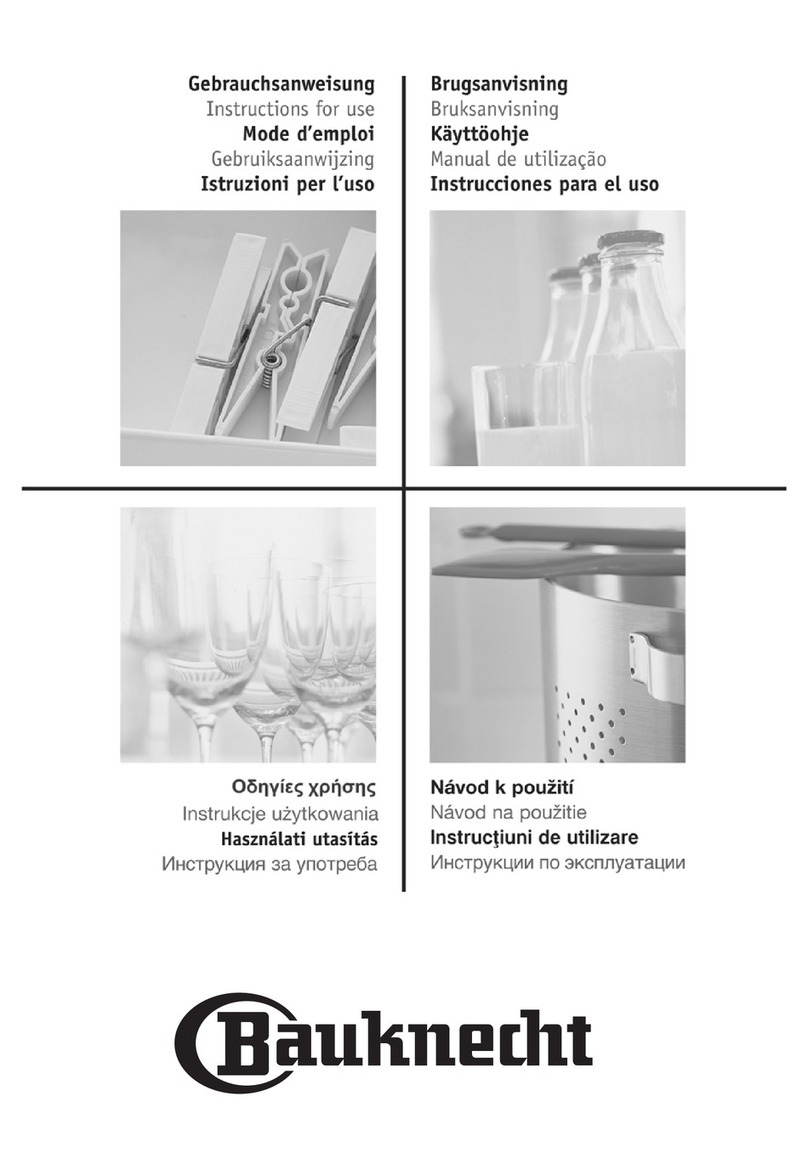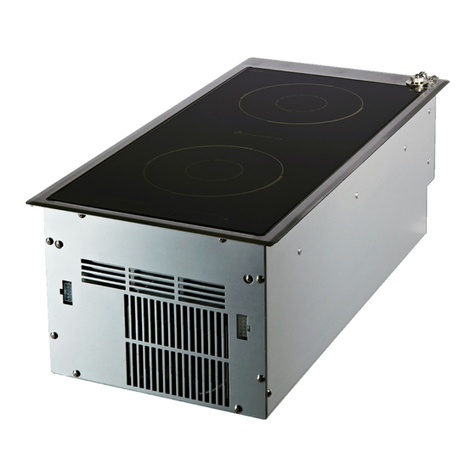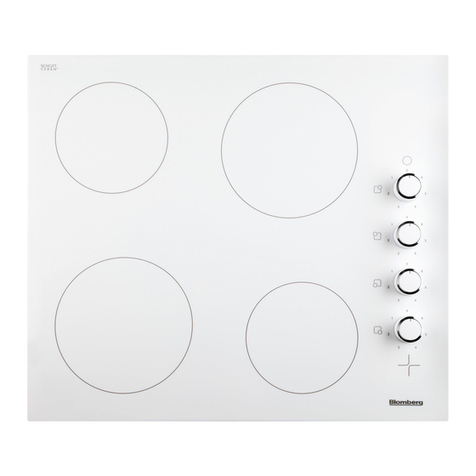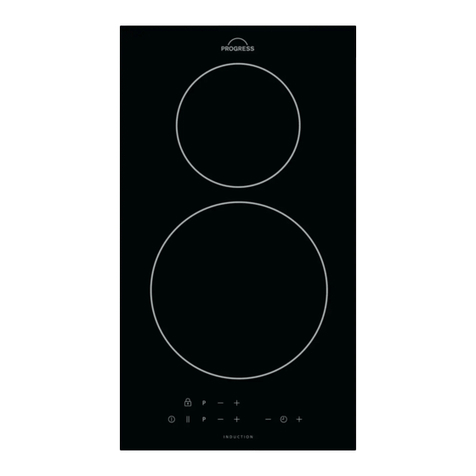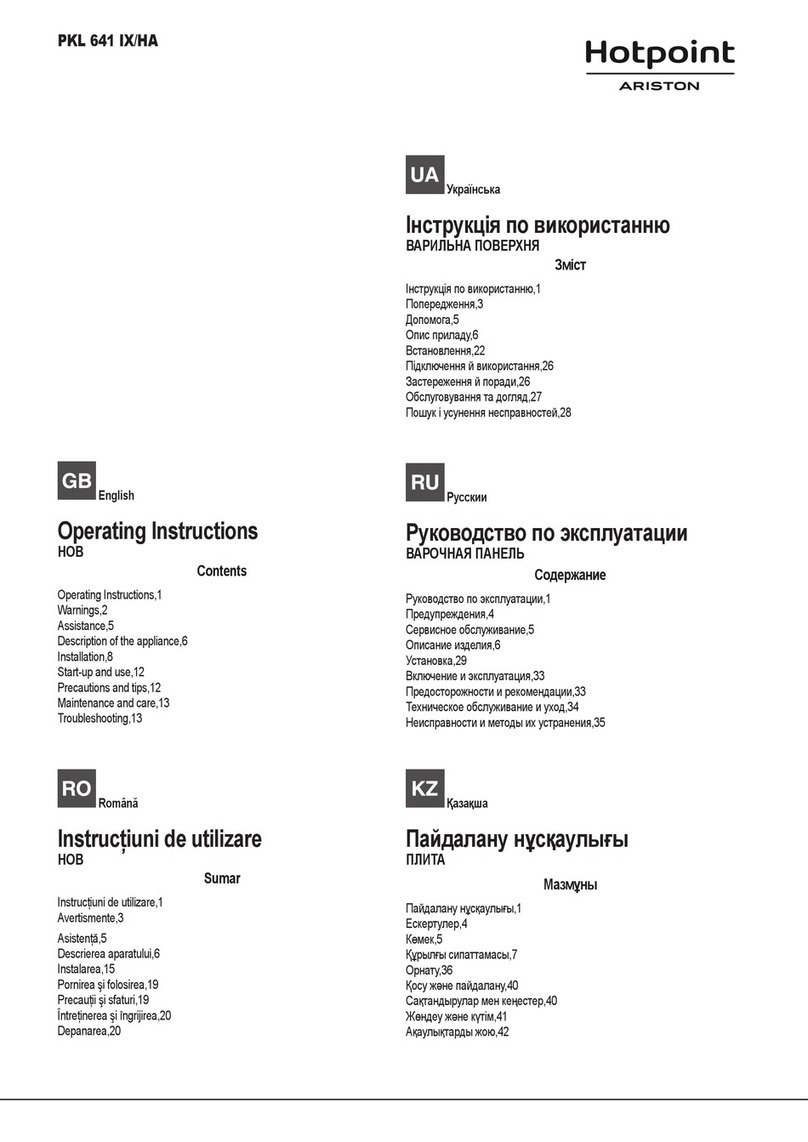Miele KM 469 User manual
Other Miele Hob manuals

Miele
Miele CS1326 Y User manual
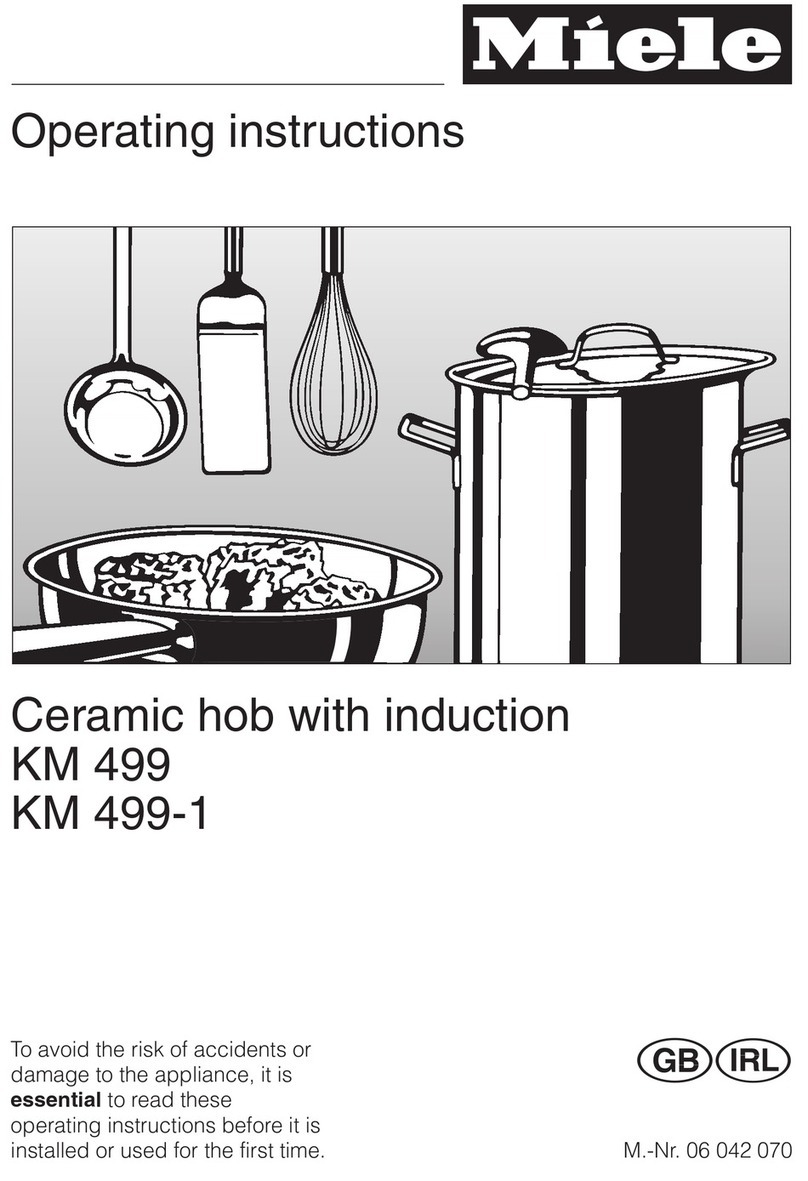
Miele
Miele KM 499 User manual

Miele
Miele KM 7999 FR User manual

Miele
Miele CS 1234 User manual

Miele
Miele KM 6356 User manual
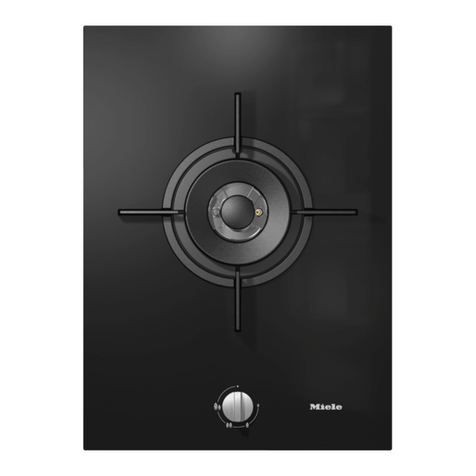
Miele
Miele SmartLine CS 7101-1 User manual

Miele
Miele ProLine CS 1013-1 User manual

Miele
Miele KM 6321 Specification sheet
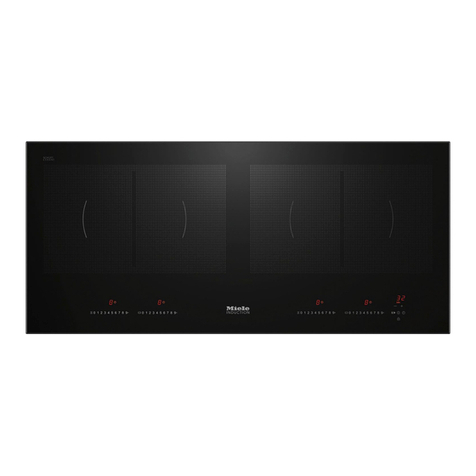
Miele
Miele KM 6366-1 User manual

Miele
Miele KM 6367 Assembly instructions
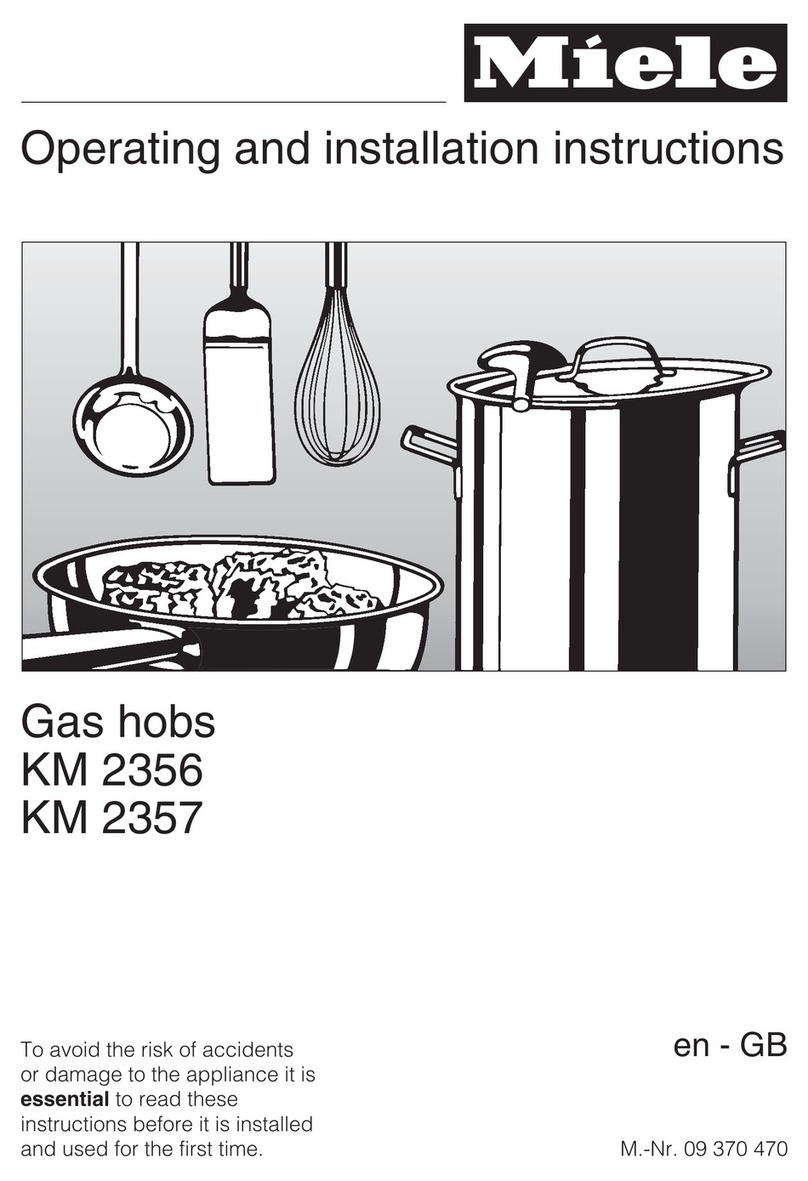
Miele
Miele KM 2357 User manual
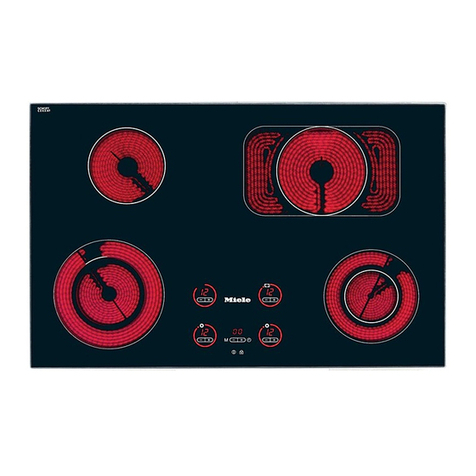
Miele
Miele KM 5673 Specification sheet
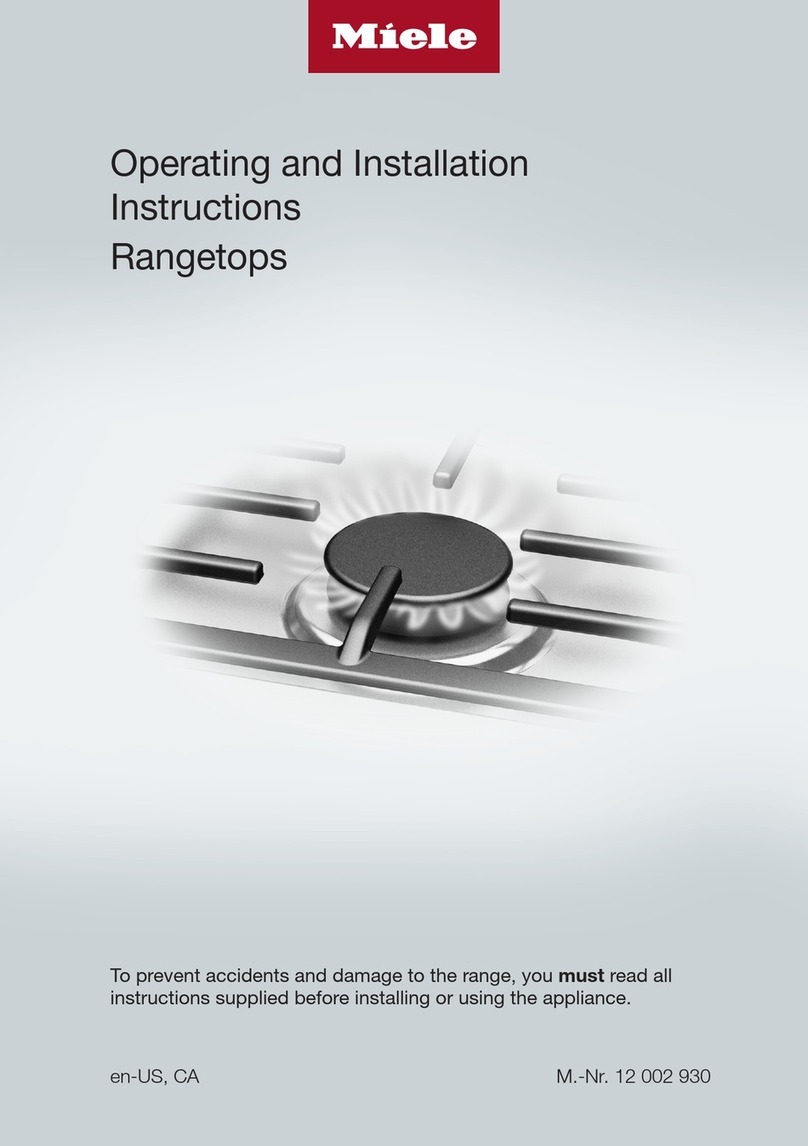
Miele
Miele KMR 1124-3 LP EDST/CLST User manual
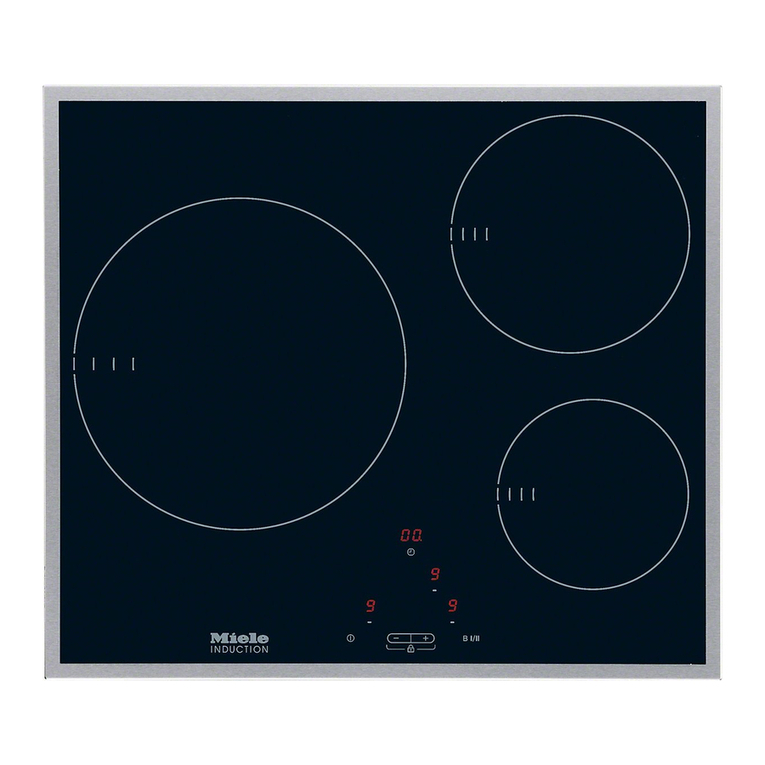
Miele
Miele KM 6118 Specification sheet

Miele
Miele KM 560 SERIES User manual

Miele
Miele KM 454 User manual
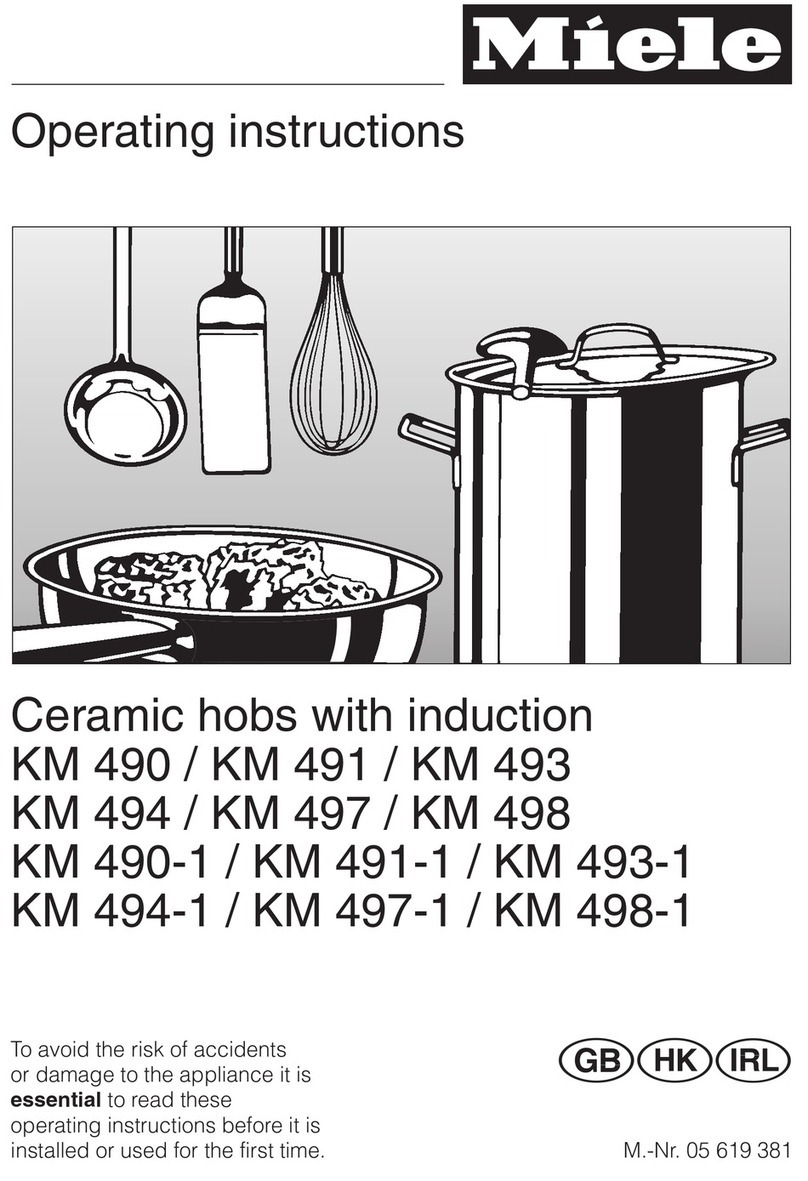
Miele
Miele KM 498-1 User manual
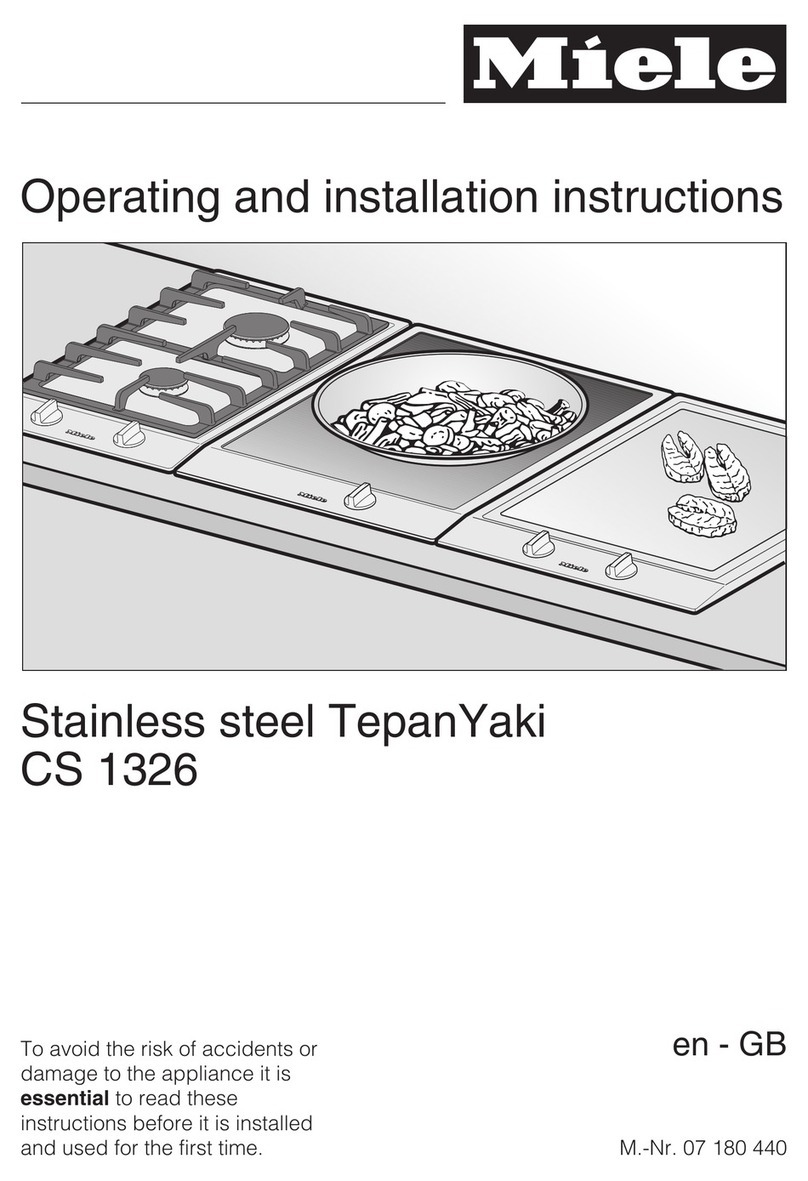
Miele
Miele CS 1326 Specification sheet
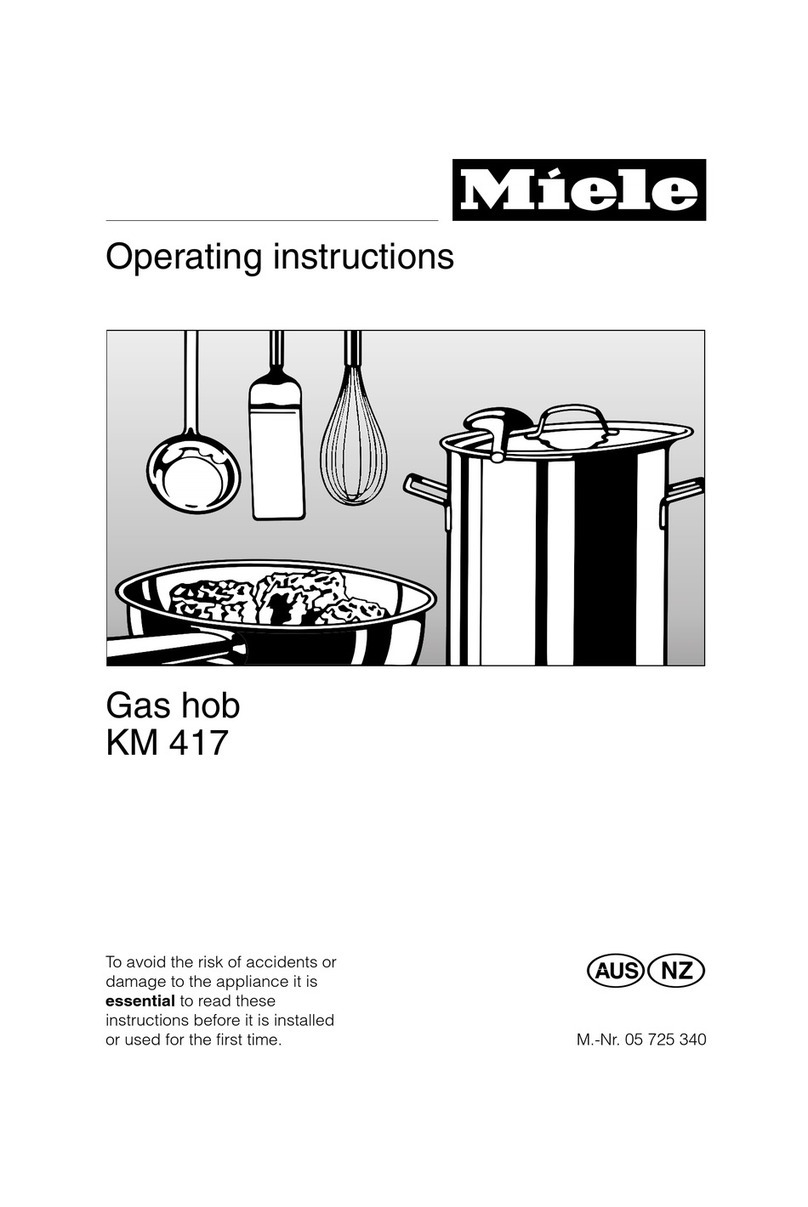
Miele
Miele KM 417 User manual

Miele
Miele KM 6118 User manual
