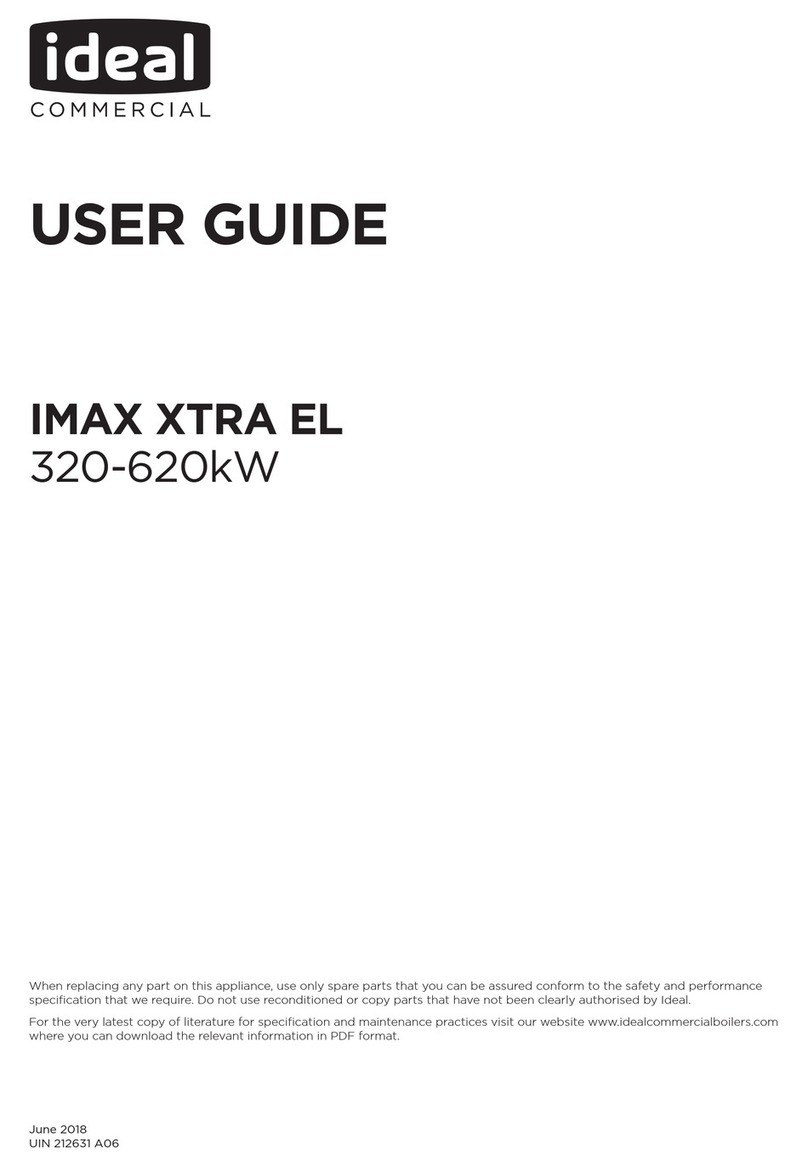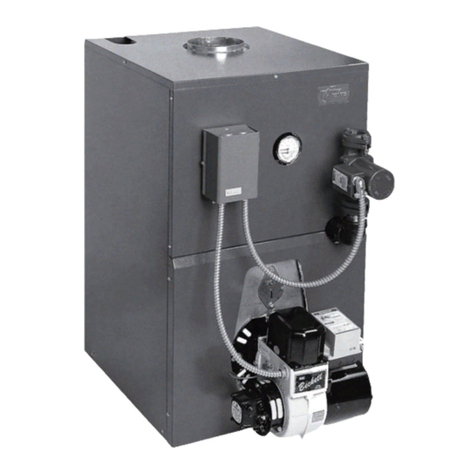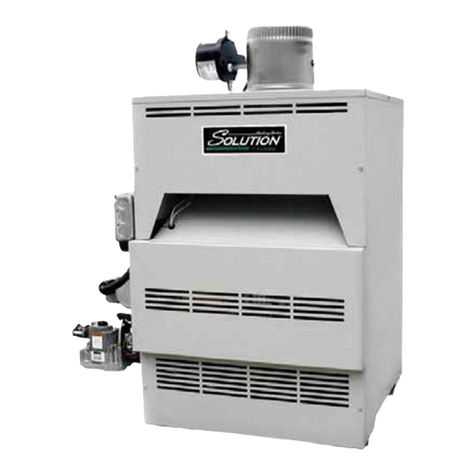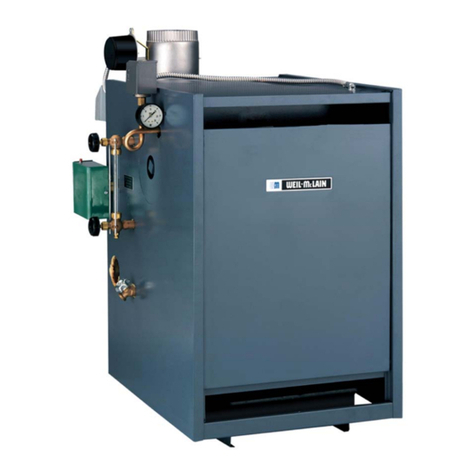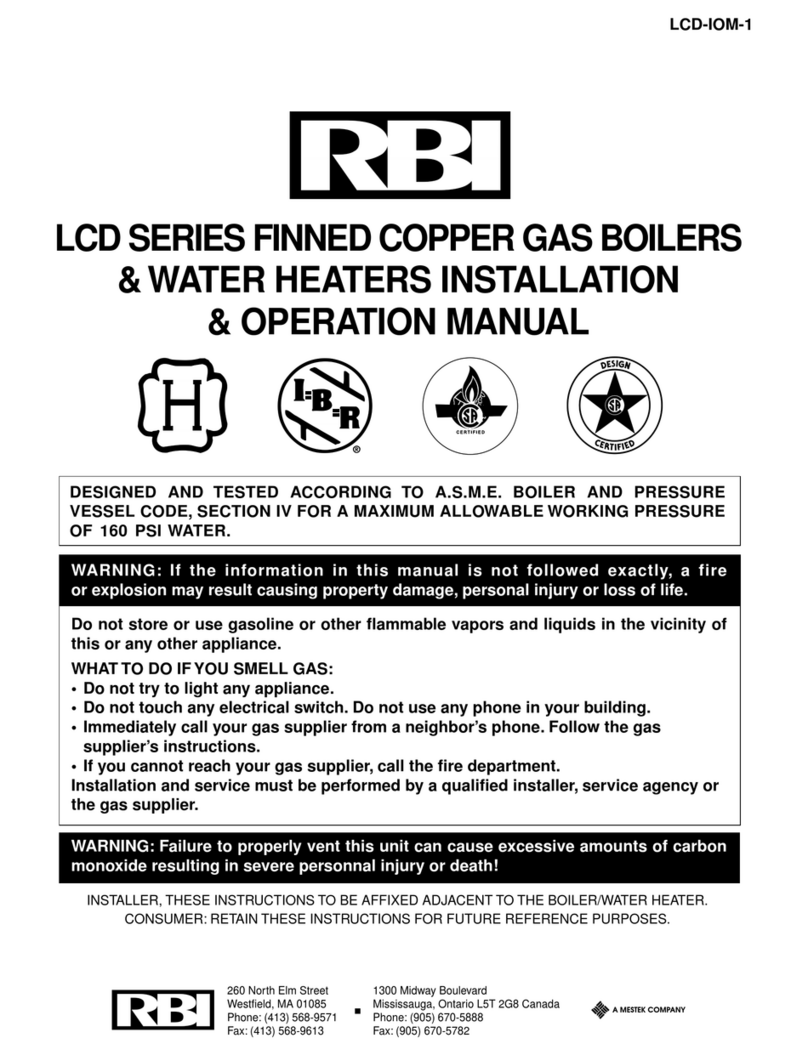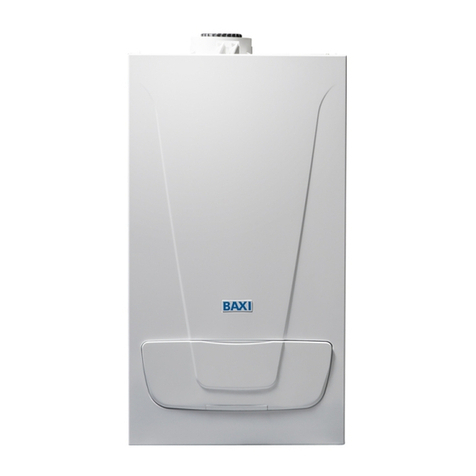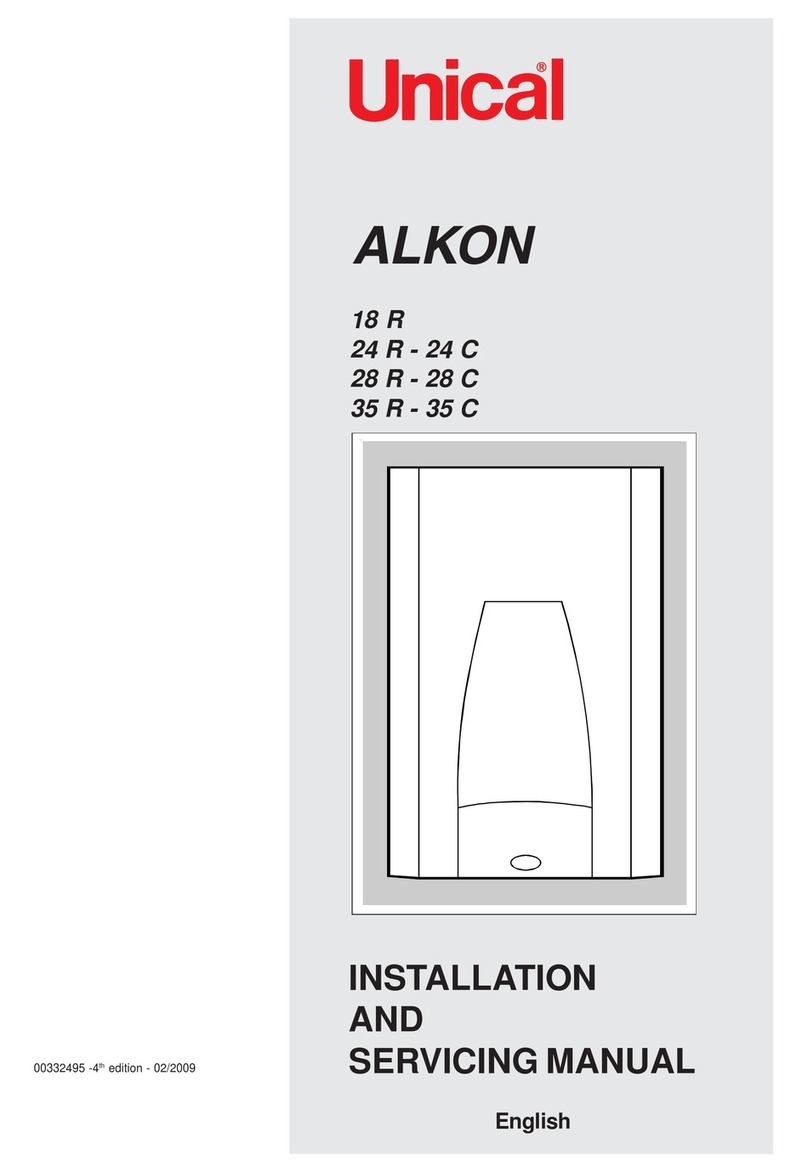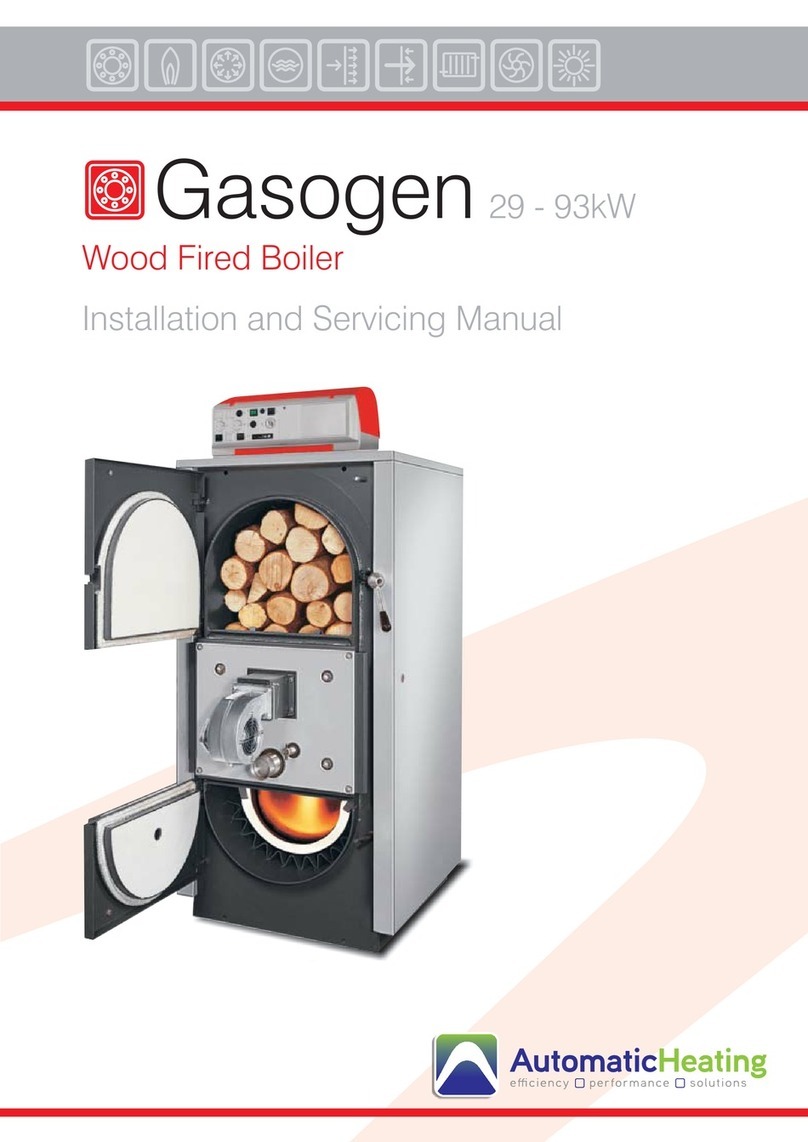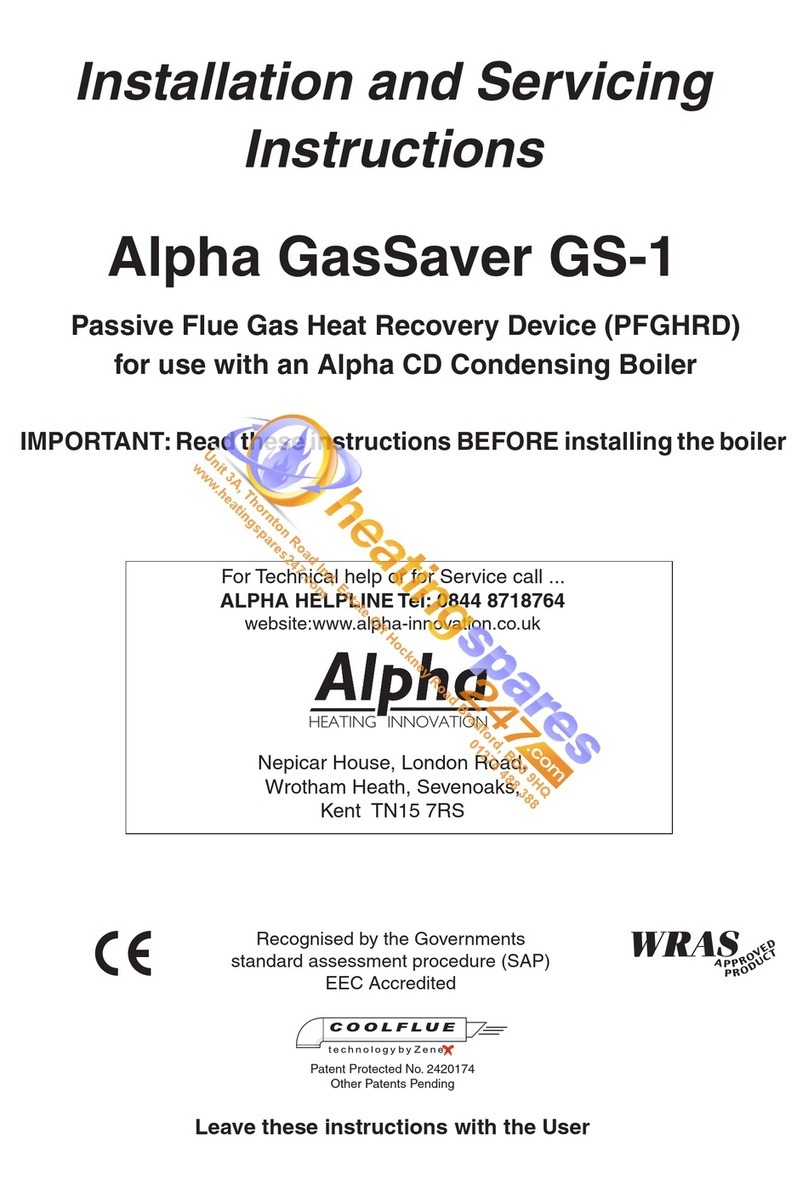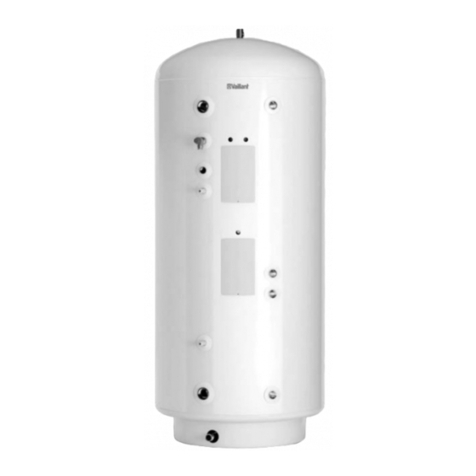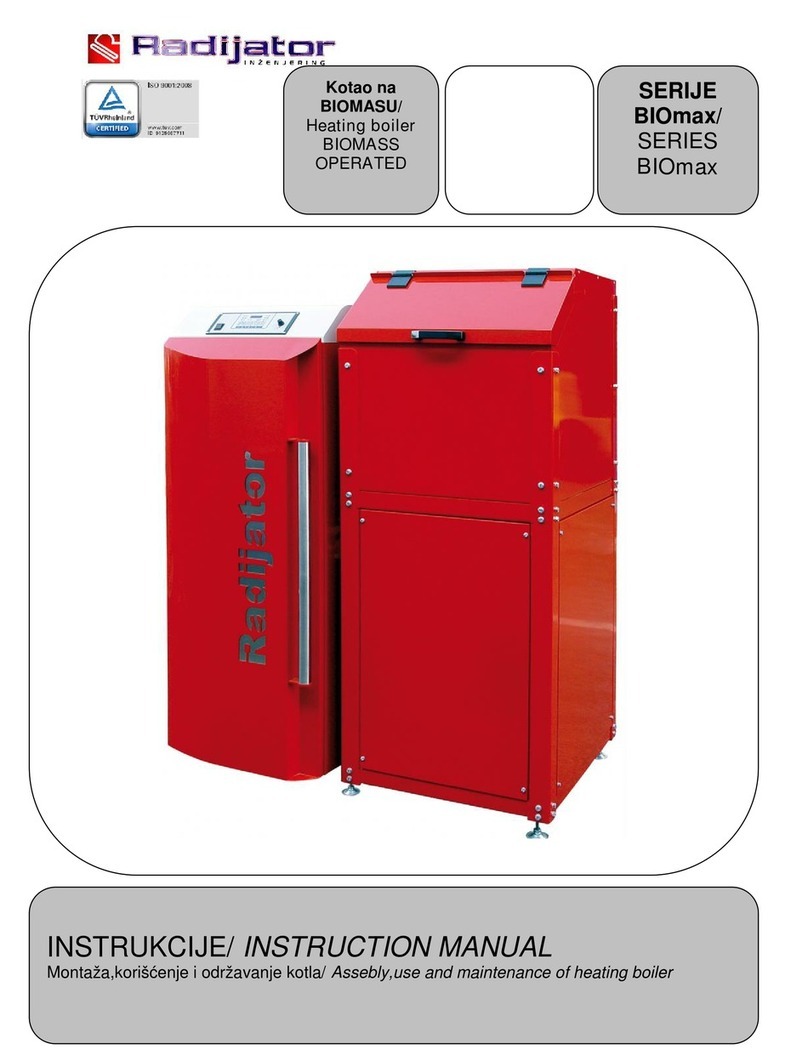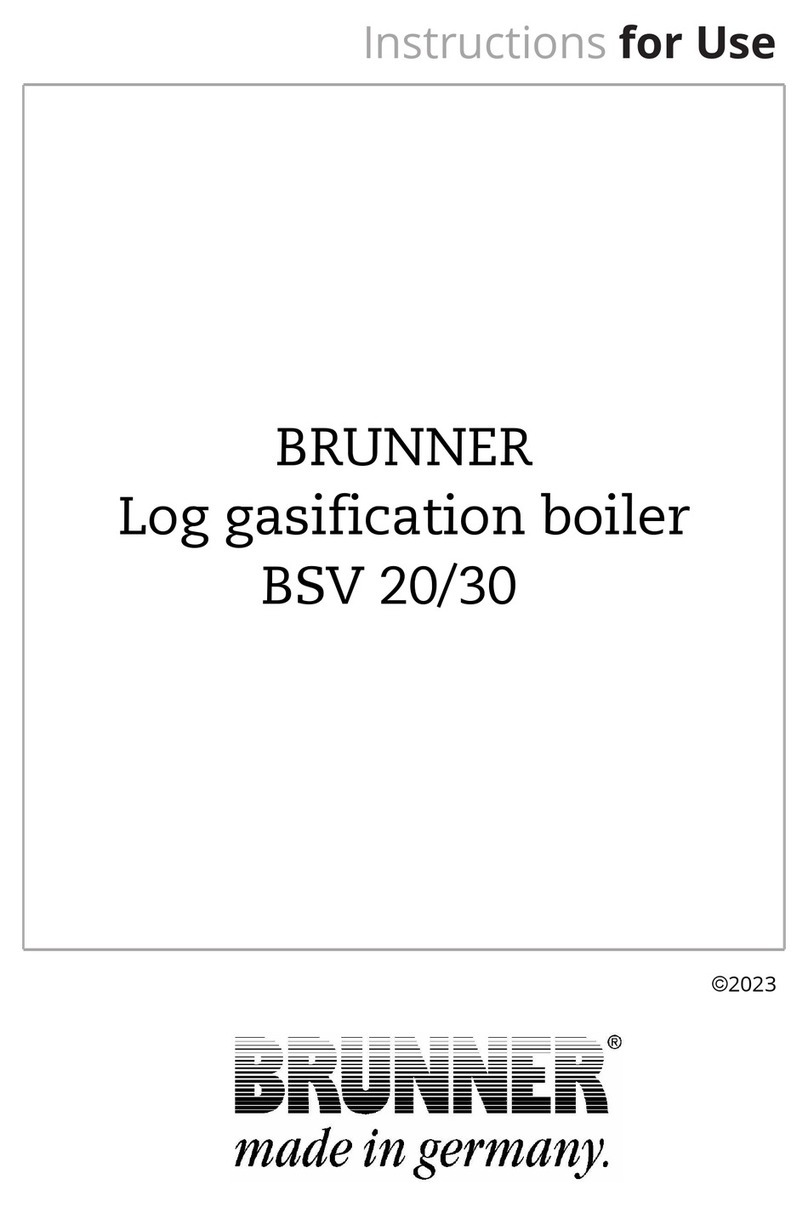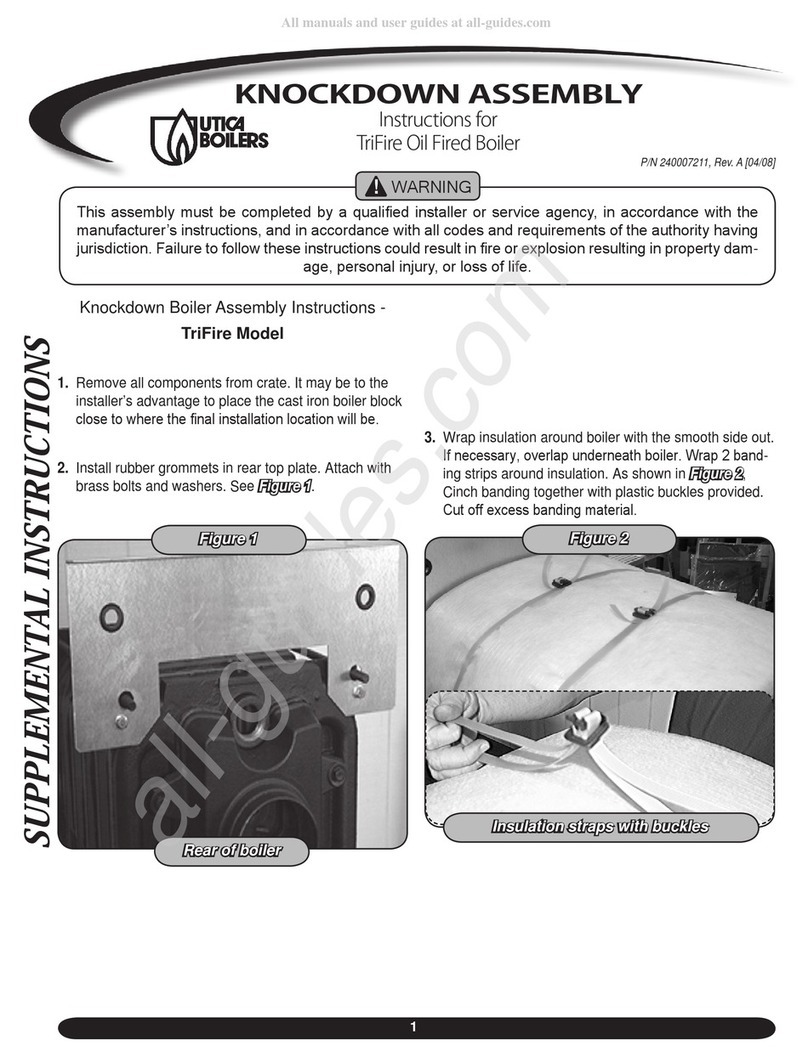
GSA
Gas-Fired Steam Boilers – Boiler Manual
4Part Number 550-110-738/1012
1 Prepare boiler location continued
Vent System
Failuretofollowallinstructionscanresultinuegas
spillage and carbon monoxide emissions, causing
severe personal injury or death.
Inspect existing chimney before installing boiler.
Failure to clean or replace perforated pipe or tile
lining will cause severe personal injury or death.
Donotalterboilerdrafthoodorplaceanyobstruc-
tion or non-certified vent damper in breeching or
vent system. CSA certication will become void.
Flue gas spillage and carbon monoxide emissions
will occur causing severe personal injury or death.
Thefollowingrequirementsapplywhenyouremove
anexistingboilerfromaventsystemsharedwith
other appliances. If the new boiler will not use the
common vent, you must test (as described below)
eachremainingappliance—operatingbyitself—to
verifythattheventsystemoperatesadequately.
When removing boiler from existing common vent
system:
Atthetimeofremovalofanexistingboiler,thefollowingsteps
shall be followed with each appliance remaining connected to
the common venting system placed in operation, while the other
appliances remaining connected to the common venting system
are not in operation.
a. Seal any unused openings in the common venting system.
b. Visuallyinspecttheventingsystemforpropersizeand
horizontalpitchanddeterminethereisnoblockageor
restriction,leakage,corrosionorotherdeciencieswhichcould
causeanunsafecondition.
c. Testventsystem—Insofarasispractical,closeallbuilding
doors and windows and all doors between the space in which
the appliances remaining connected to the common venting
system are located and other spaces of the building.Turn
on clothes dryers and any appliance not connected to the
commonventingsystem.Turnonanyexhaustfans,suchas
range hoods and bathroom exhausts, so they will operate at
maximumspeed.Donotoperateasummerexhaustfan.Close
fireplace dampers.
d. Place in operation the appliance being inspected. Follow the
operating instructions. Adjust thermostat so appliance will
operate continuously.
e. Testforspillageatdrafthoodreliefopeningafter5min-
utesofmainburneroperation.Usetheameofamatchor
candle.
f. Afterithasbeendeterminedthateachapplianceremaining
connected to the common venting system properly vents when
testedasoutlinedabove,returndoors,windows,exhaustfans,
fireplace dampers, and any other gas-burning appliance to
theirpreviousconditionsofuse.
Anyimproperoperationofthecommonventingsystemshouldbe
correctedsotheinstallationconformswiththeNationalFuelGas
Code,ANSIZ223.1/NFPA54and/orCAN/CGAB149,Installation
Codes.Whenresizinganyportionofthecommonventingsys-
tem, the common venting system should be resized to approach
the minimum size as determined using the appropriate tables
in the National Fuel Gas Code, ANSIZ223.1/NFPA54 and/or
CANCGAB149,InstallationCodes.
Residential garage installation
Takethefollowingspecialprecautionswheninstallingtheboilerin
aresidentialgarage.Iftheboilerislocatedinaresidentialgarage,
perANSIZ223.1:
• Mounttheboileraminimumof18inchesabovetheoorof
the garage to assure the burner and ignition devices will be
nolessthan18inchesabovetheoor.
• Locateorprotecttheboilersoitcannotbedamagedbya
moving vehicle.
Flooring and foundation
Donotinstallboileroncombustibleooringor
carpetingevenifaconcreteoraeratedfoundation
is used. Fire can result, causing severe personal
injury, death or substantial property damage.
1. Providea solidbrick orminimum2‑inch thickconcrete
foundationpadifanyofthefollowingistrue:
• oorcanbecomeooded.
• theboilermountingareaisnotlevel.
2. SeeTable1forminimumfoundationdimensions.
3. Useafoundationwithairwayswhen:
• Electricalwiringortelephonecablesburiedintheconcrete
ooroftheboilerroom.
• Concreteooris“green”.
• Waterischanneledundertheconcrete.
Boiler
model
Minimum
foundation
length
Minimum
foundation
“L” width
GSA-075 –– GSA-100 29 ⅝” 19”
GSA-125 –– GSA-150 29 ⅝” 23 ¼”
GSA-175 –– GSA-200 29 ⅝” 27 ½”
GSA-250 29 ⅝” 31 ¾”
GSA-300 29 ⅝” 36”
Table 1 Minimum foundation size
