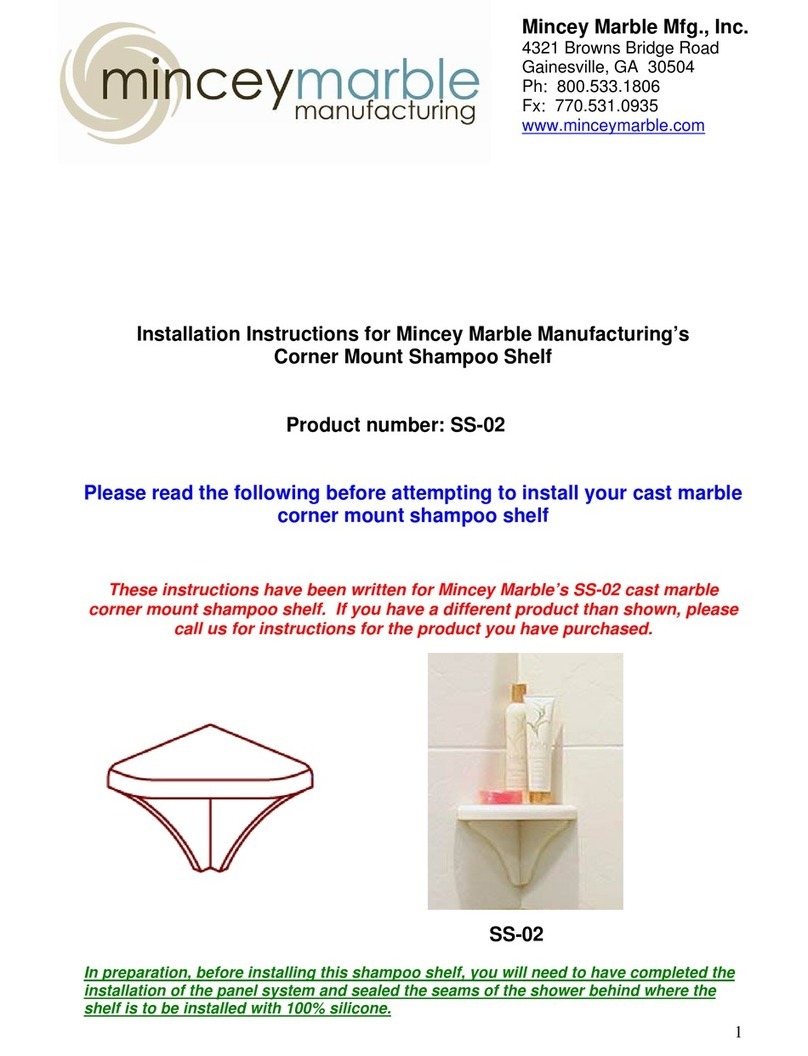
FR-03
Section I
Section I provides necessary details for installing the FR-03 foot rest ledge into an area that
includes wood blocking.
In preparation, before installing this foot rest ledge, you will need to have
completed the installation of the panel systems and sealed the seams of the
shower panels behind where the foot rest ledge is to be installed with 100%
silicone.
Tools /Materials Required:
1. Drill, preferably corded, for drilling holes
2. 3/16” masonry drill bit
3. Measuring tape
4. Pencil
5. 100% silicone for marble to marble seams (color matched for the marble)
6. Clean, dry cloths to clean both the foot rest ledge and wall
7. White silicone to be used for adhering the foot rest ledge to the wall
8. # 2 Phillips Head Screwdriver to tighten screws when attaching foot rest ledge (A
right-angle or ratcheting right-angle screwdriver will make the installation
easier)
9. Three #10 x 3” Stainless Steel Truss Head Sheet Metal Screws (provided by Mincey
Marble) to attach foot rest ledge to required wood blocking (supplied by
others).These screws will be packaged with the foot rest ledge.
PLEASE NOTE: There should be a minimum 2 x 6 pressure treated wood blocking in the
wall behind the substrate material in the tub/shower enclosure, prior to the cast marble
panels being installed. This blocking should be installed so that the center of the
blocking will be 17” above finished floor. The blocking should be installed securely
behind the substrate on both the back wall and the end wall which is opposite from the
shower head, as the foot rest ledge will be installed in this corner of the “dry wall”.
Please see drawing (A). The wood blocking should not have any free movement and be
structurally secure behind the substrate and secured to the structural framework of the
wall.
Drawing A:
























