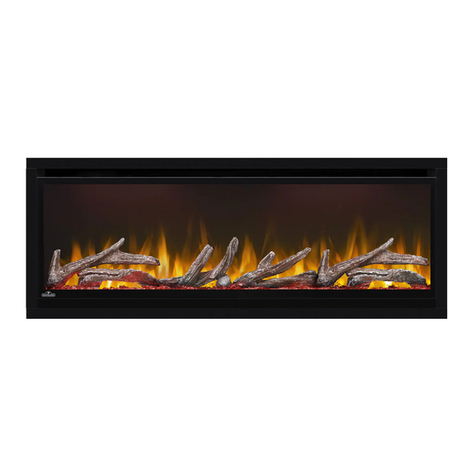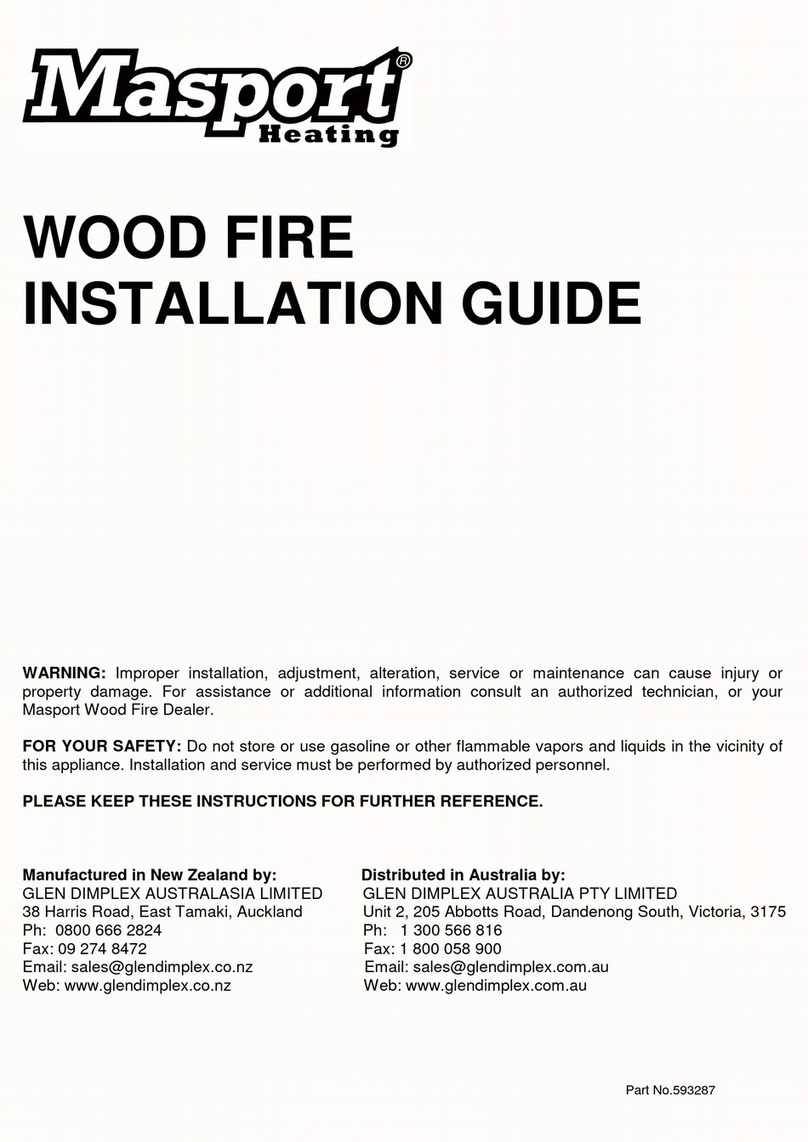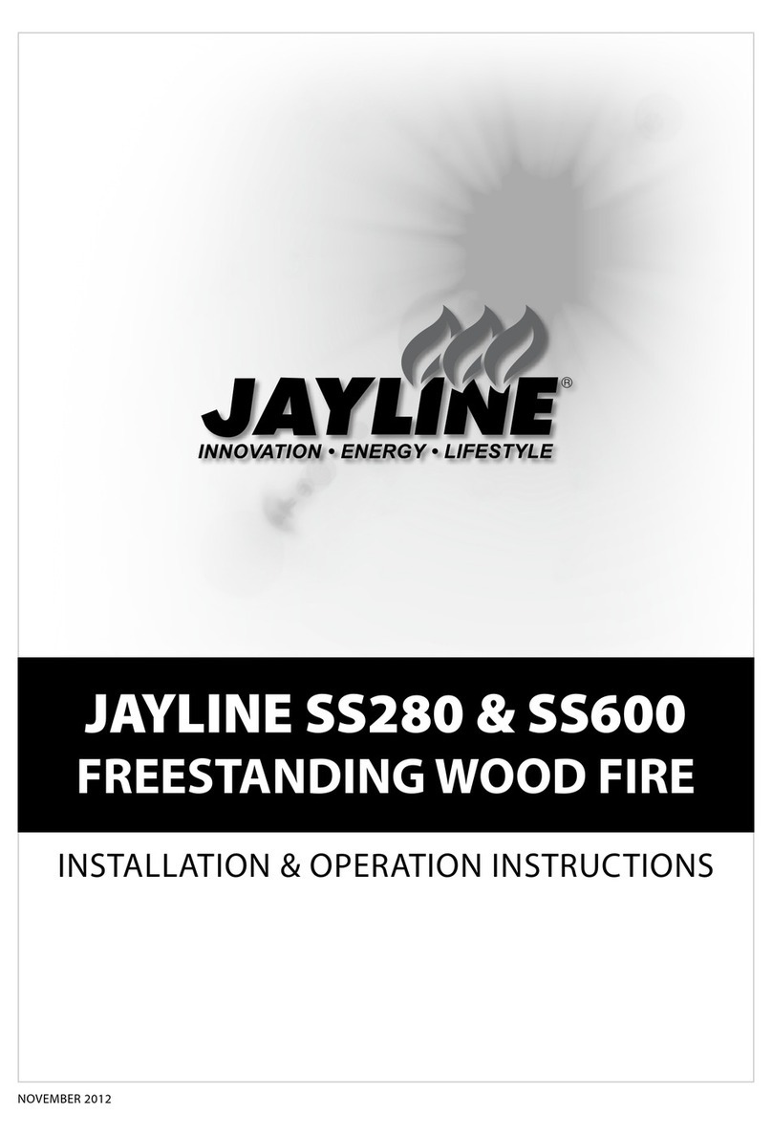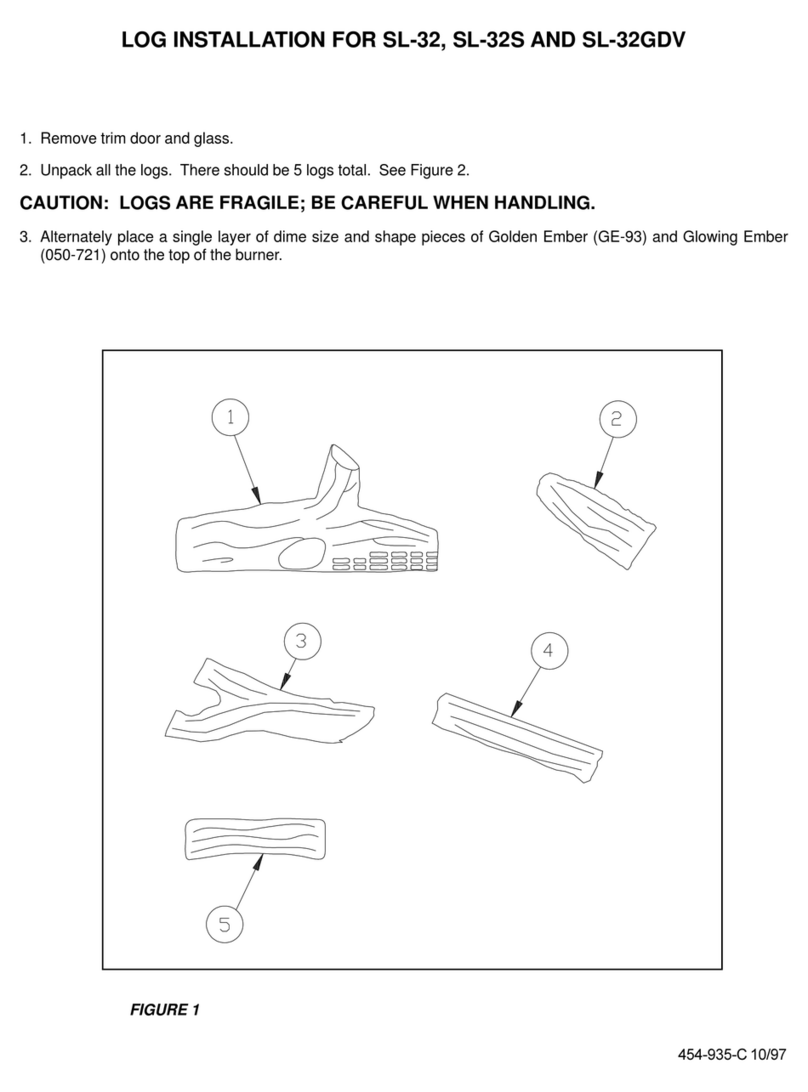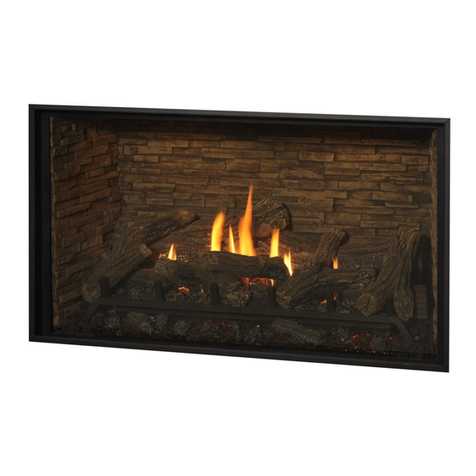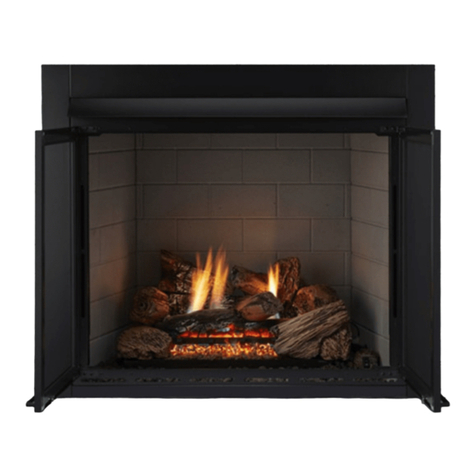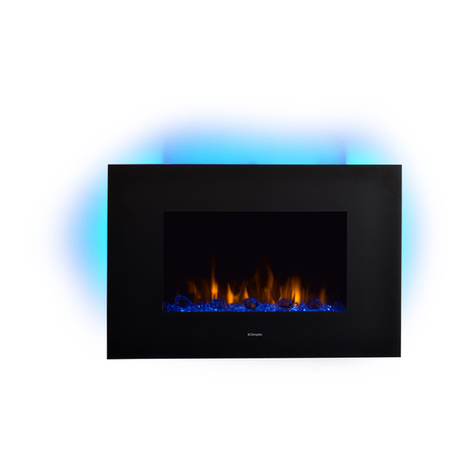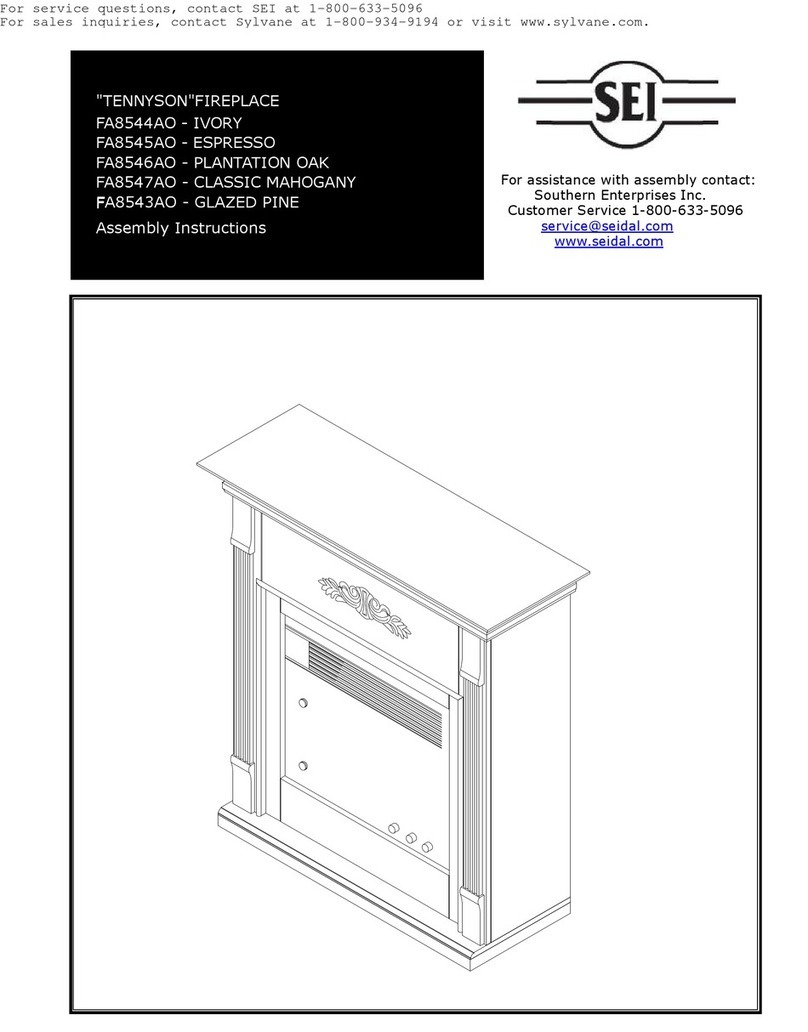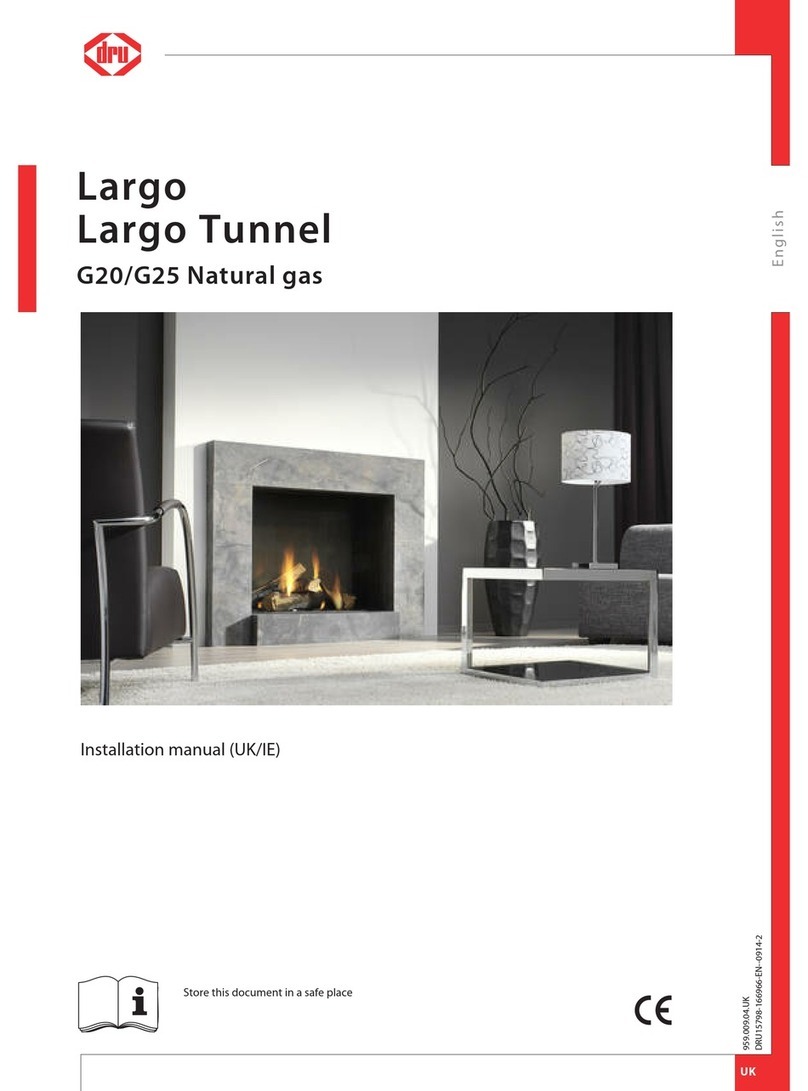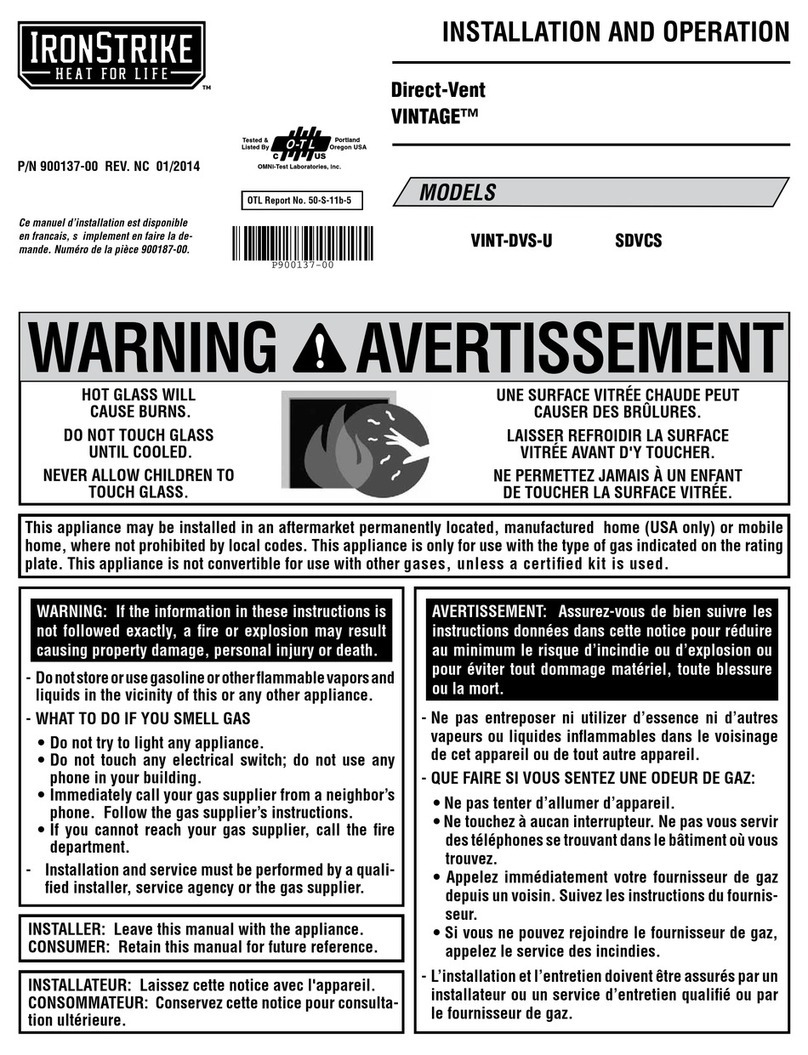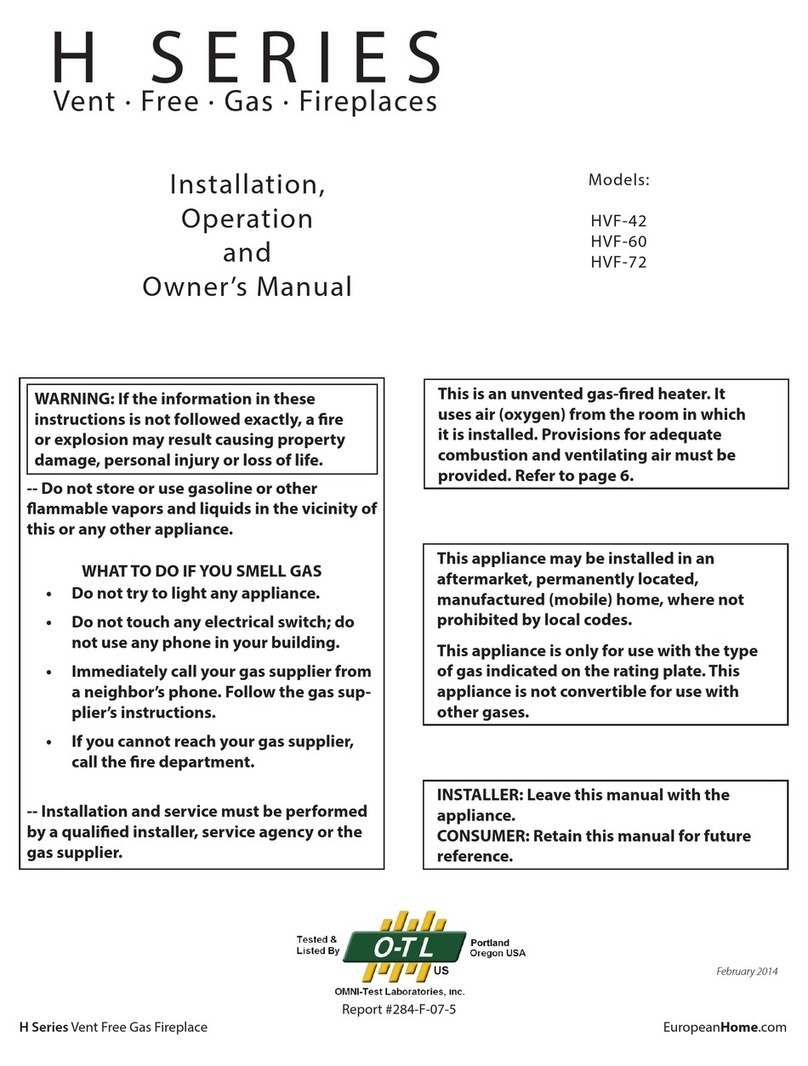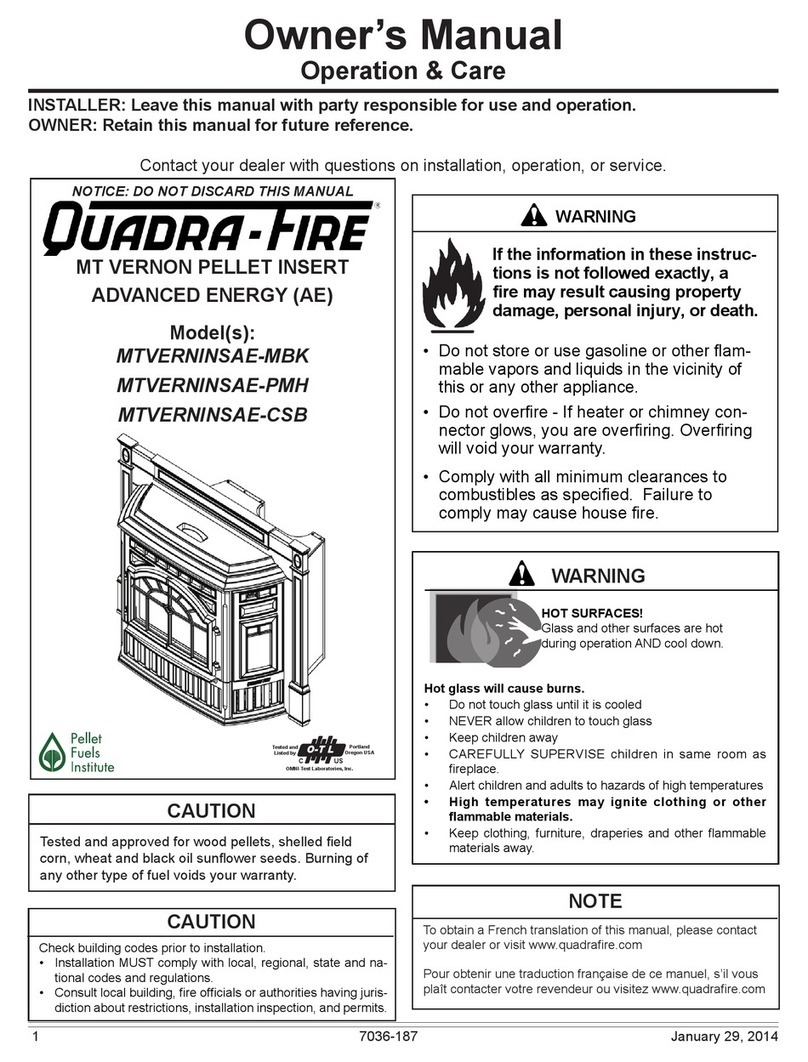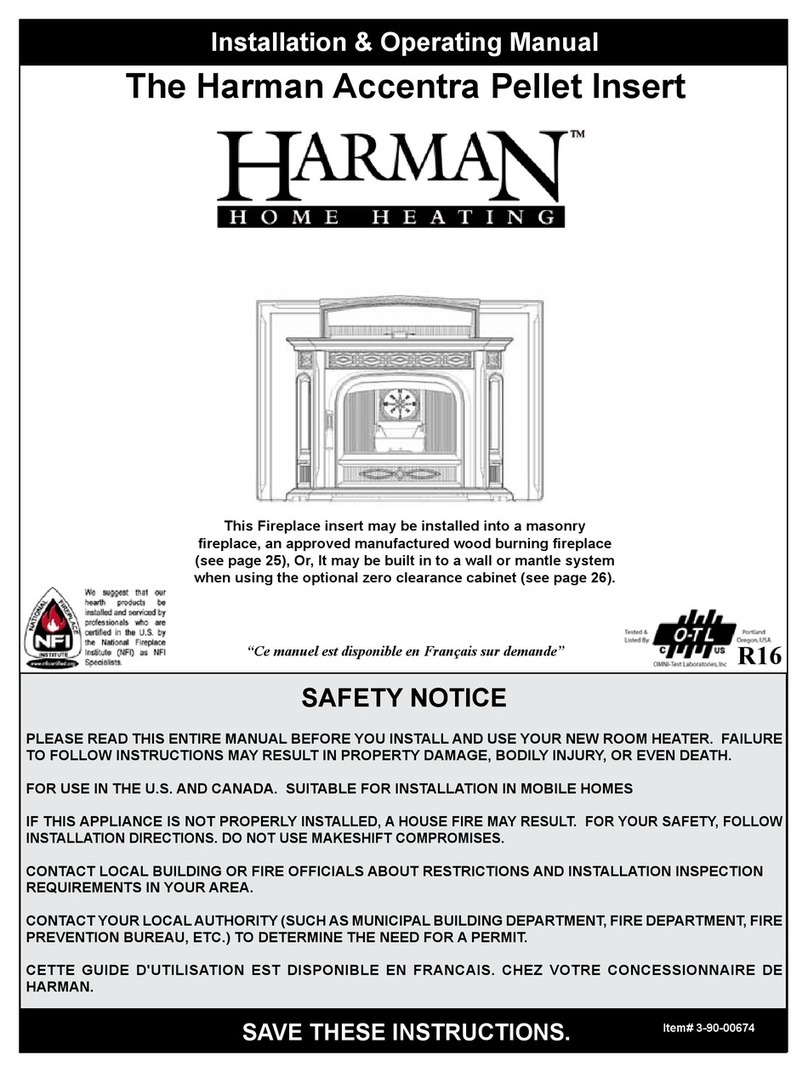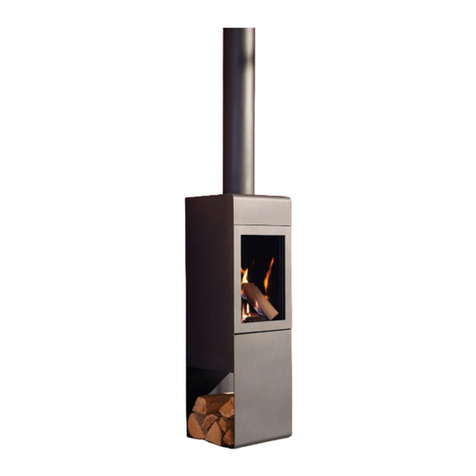Page 3
Indicates a hazardous situation which, if not
avoided, WILL result in death or serious
injury or property damage.
Indicates a hazardous situation which, if not
avoided, COULD result in death or serious
injury or property damage.
Indicates a hazardous situation which, if not
avoided, WILL result in minor or moderate
injury.
Addresses practices that are important, but
not related to personal injury
DANGER WARNING
CAUTION NOTICE
Prodigy Fireplace
Safety Alert Key
Introduction
XG0799 -
Congratulations on your purchase of a Montigo Fireplace.
With over 30 years of experience, Montigo is committed to provid-
ing you with a gas replace that is not only a beautiful addition to
your space, but that is also designed and manufactured to the
highest safety, reliability and engineering standards.
We strongly encourage you to read and carefully follow the in-
structions laid out in this Installation, Operation and Maintenance
Manual and retain it for your future reference. Pay special atten-
tion to all cautions, warnings, and notices throughout this manual
intended to ensure your safety.
This manual covers installation, operation and maintenance.
Lighting, operation and care of this replace can be easily per-
formed by the end user. All installation and service work should
be performed by a qualied or licensed installer, plumber or gas
tter as certied by the state, province, region or governing body
where the replace is being installed.
This installation, operation and maintenance manual is applicable
to the models described below. Refer to your rating plate to verify
included options.
Warranty and Installation Information: (See Appendix A)
The Montigo warranty will be voided by, and Montigo disclaims
any responsibility for, the following actions:
► Modication of the replace and/or components
including Power Vent Module or glass doors.
► Use of any component part not manufactured or
approved by Montigo in combination with this Montigo replace
system.
► Installation other than as instructed in this manual.
Consult your local Gas Inspection Branch on installation require-
ments for factory-built gas replaces. Installation & repairs should
be done by a qualied contractor.
Installations in Canada must conform to the current CAN/CGA
B-149.1 and .2 Gas Installation Code and local regulations.
This appliance must be electrically grounded in accordance
with CSA C22.1 Canadian Electrical Code Part 1 and/or
Local Codes.
