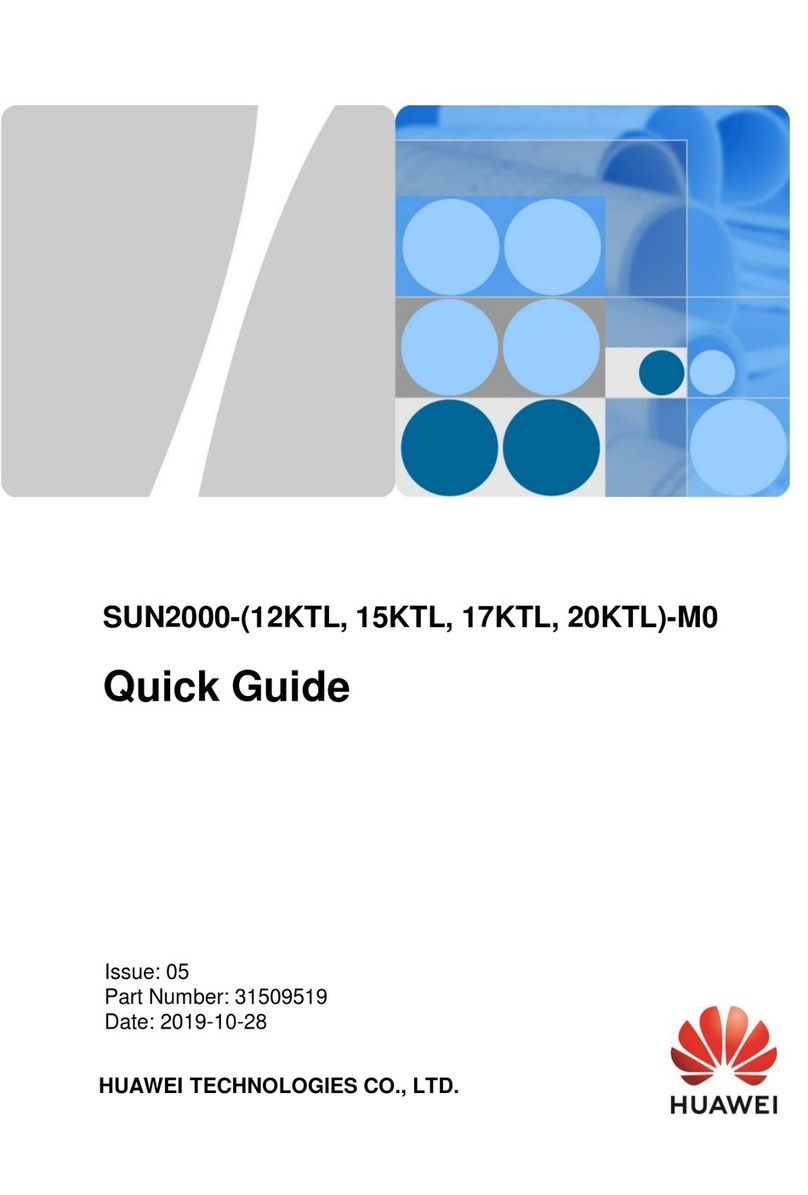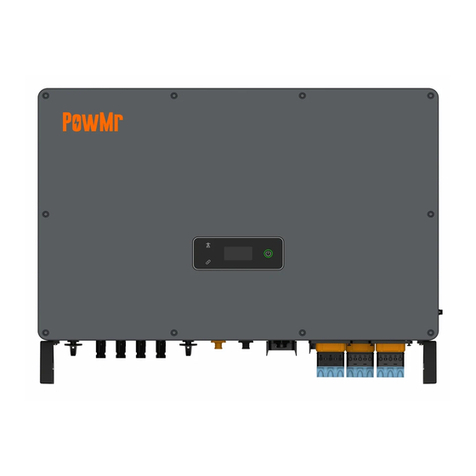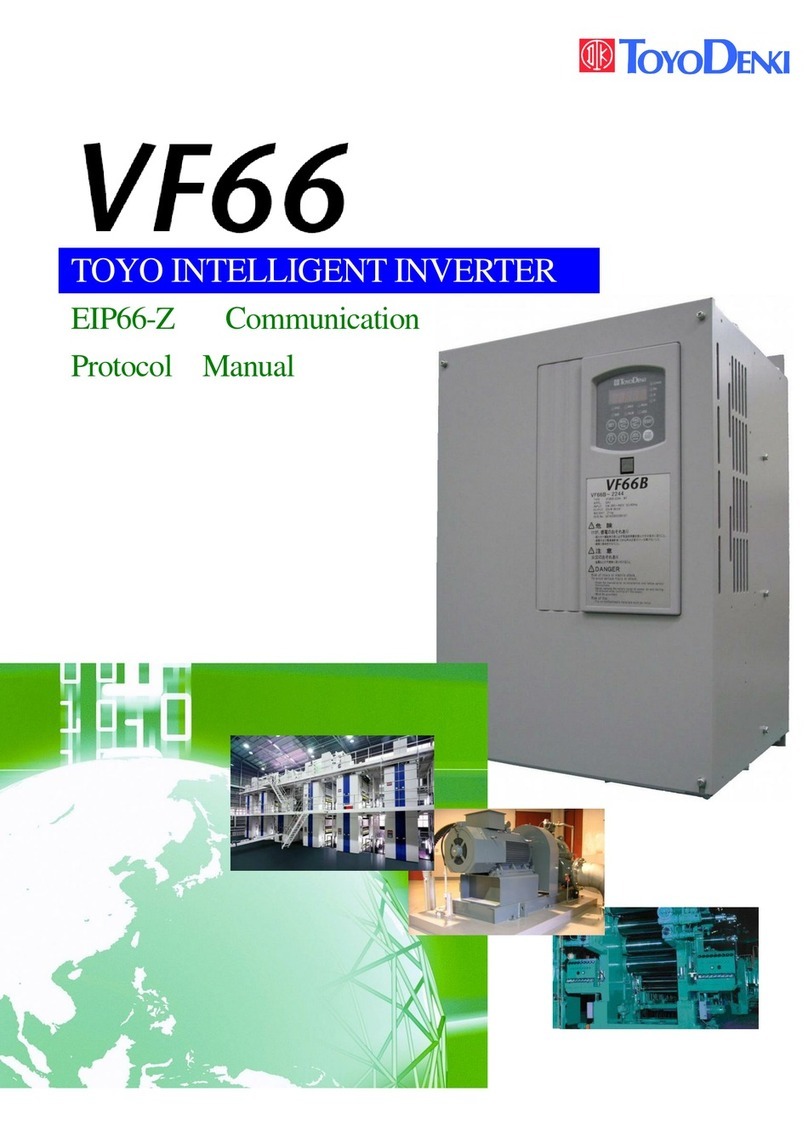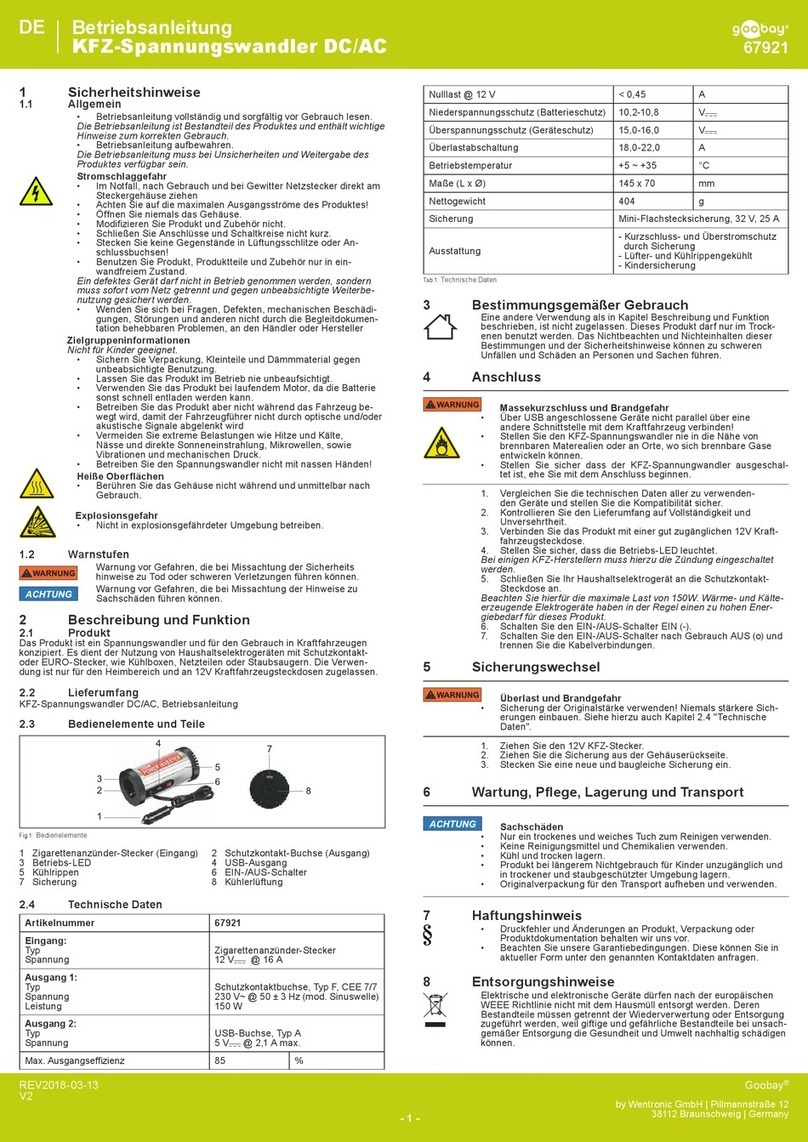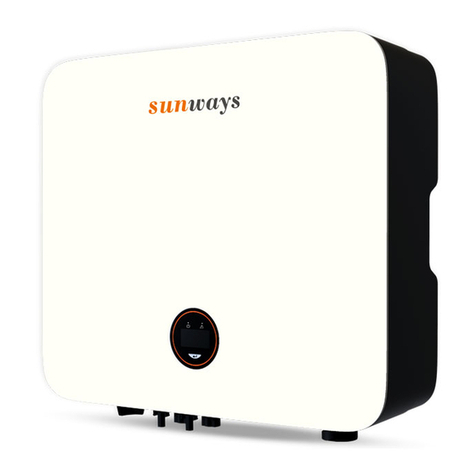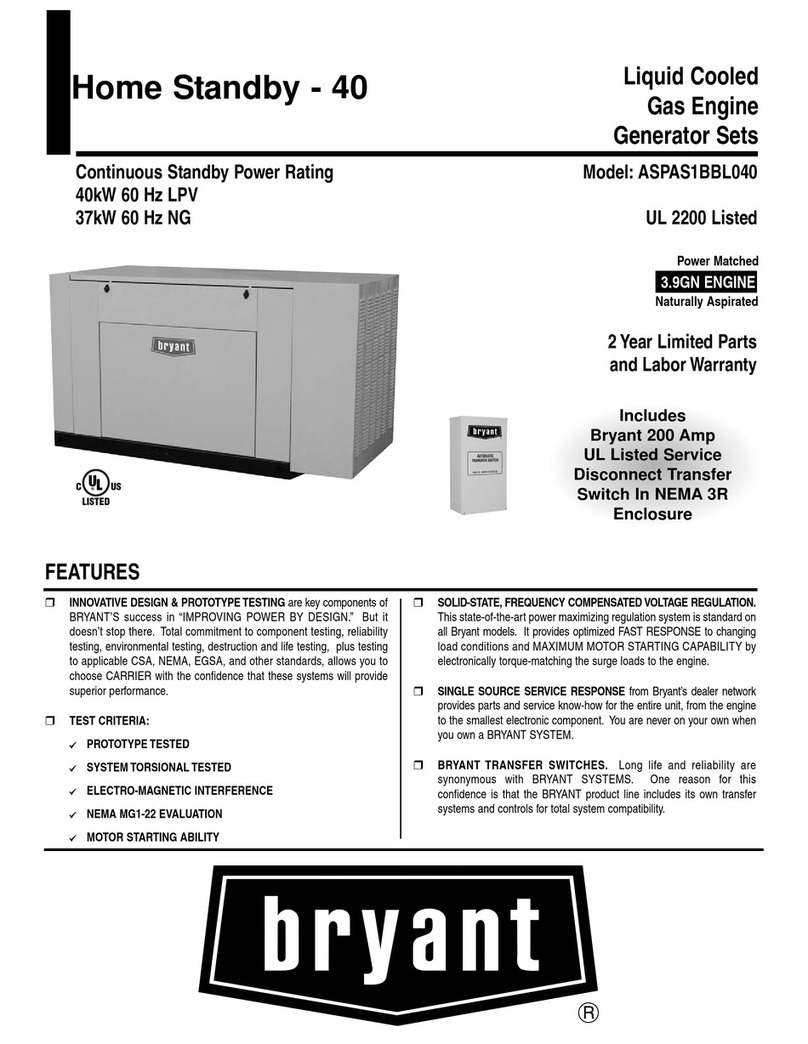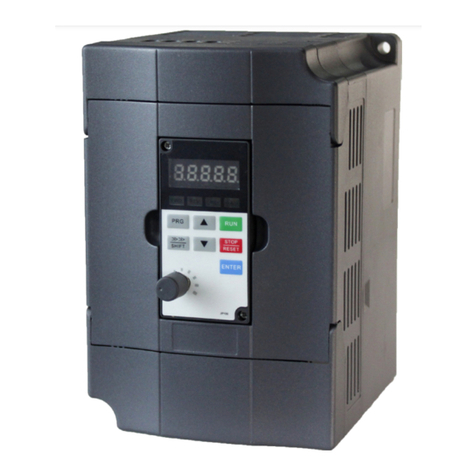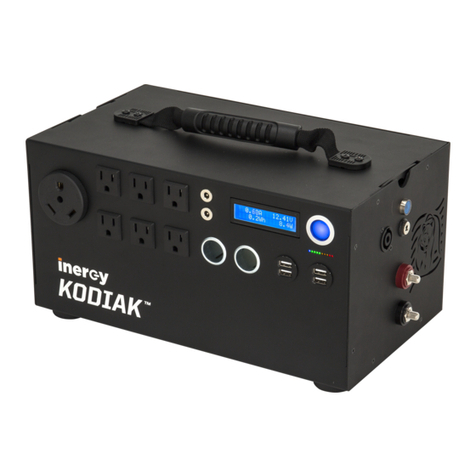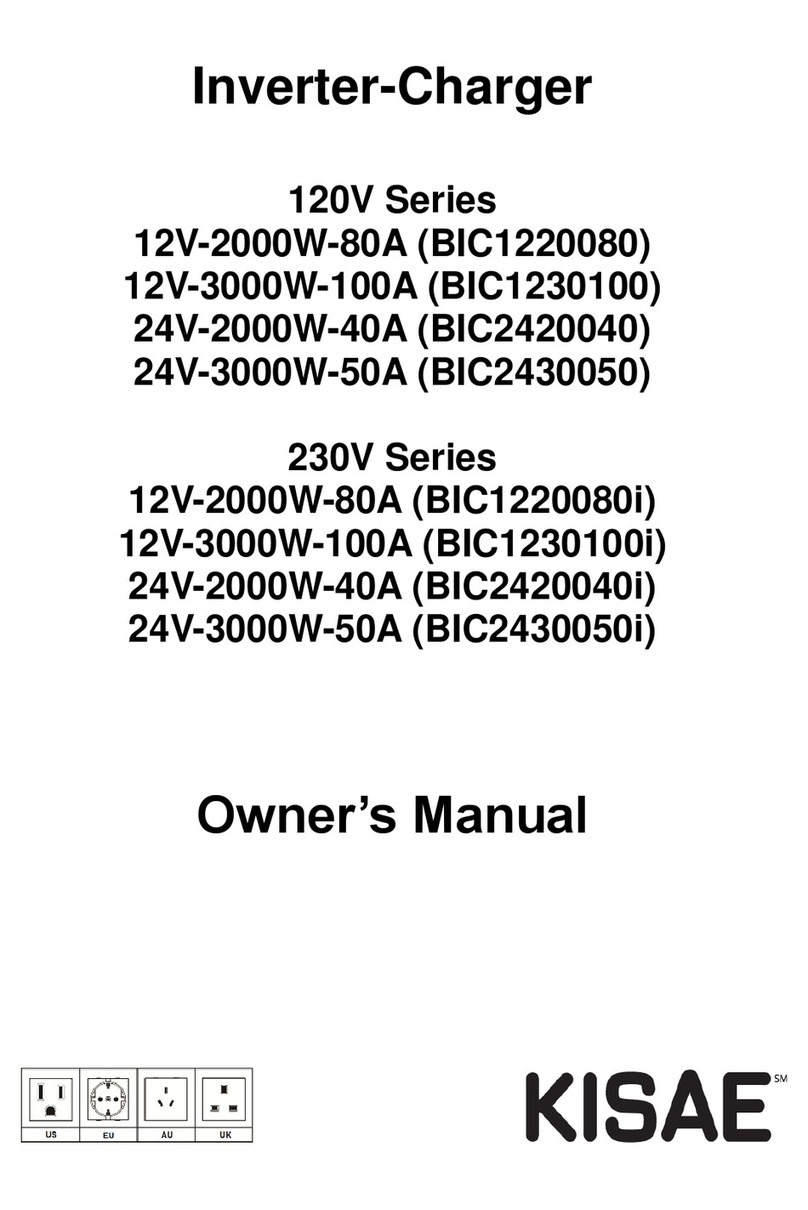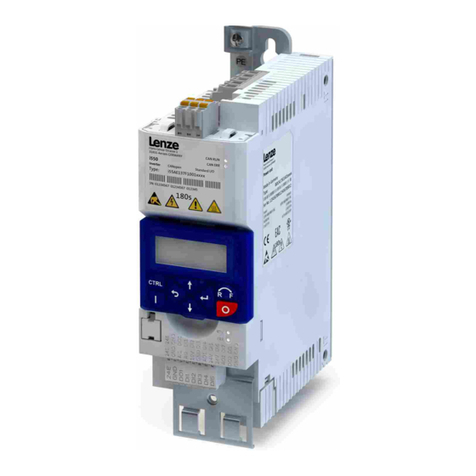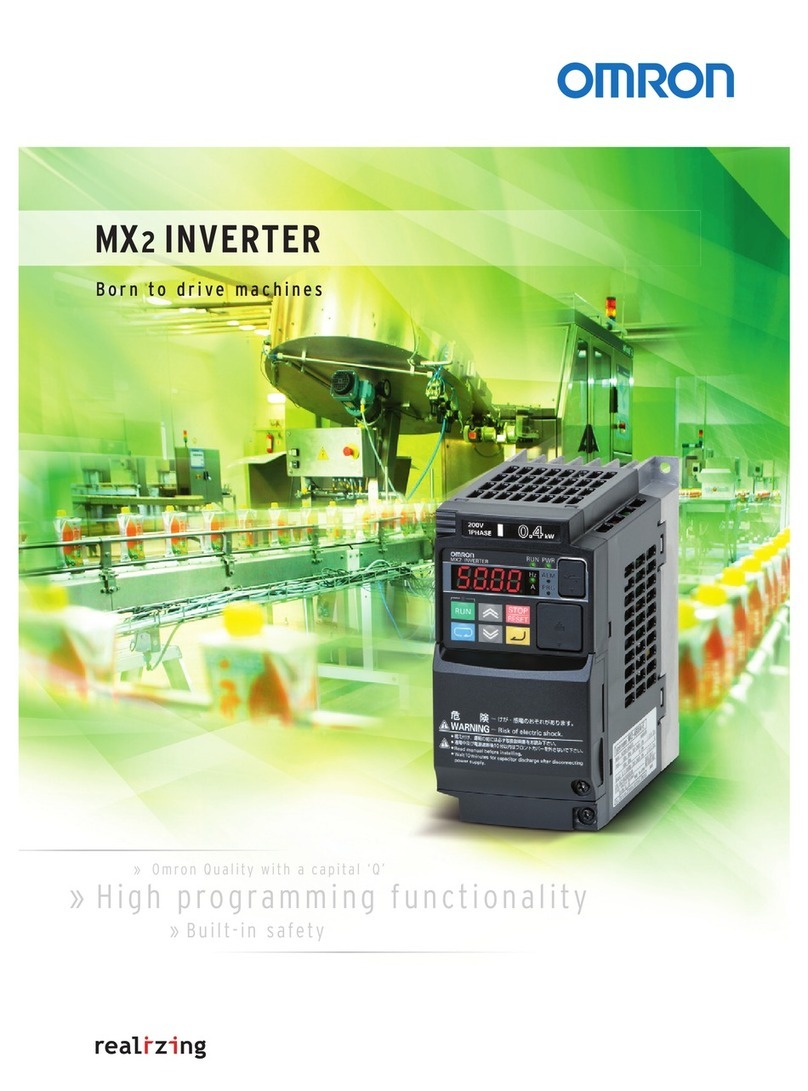Mounting Systems Infix ProLine User manual

Infix ProLine
Installation manual

Infix-ProLine-MA-EN-1812
Content
Introduction
. Short Description
. About These Instructions
. Warnings
. Safety
Technical Description
. System Overview
. Components
. Technical Data
Important Mounting Informations
. Mounting Preparations
. Mounting Aids and Required Tools
. Additionally required material
Planning the module field
. Operation conditions
. Choosing between short and long adapters
for landscape installation
. Portrait installation
Installation
. Roof preparation
. Installing the substructure
. Installing the adapter (landscape installation)
. Installing the adapter (portrait installation)
. Installing the lateral flashing
. Installing the top flashing
. Installing the Clickstones
. Installing the PV modules
. Retiling the roof

3
Installation manual Infix ProLine
i
1. Introduction
.. Short Description
Infix ProLine is an in-roof system for PV modules. It
enables direct integration of PV modules (framed or
unframed) into the roof cladding independently of
the type of roof covering. All components are pre-
assembled on the basis of your order and replace the
previous roof covering. Infix ProLine is mounted on the
existing or on new battens of the roof construction. The
roof can thus be completely or partially covered with
PV modules.
.. About These Instructions
Content
These instructions describe the mounting of the onroof
system Infix ProLine and all system-specific information
for planning, components and safety warnings. The first
part of the Instructions (chapters ) demonstrates the
complete installation of framed modules.
Applicable Documents
In addition to this document, the document
“Installation Instructions for PV Mounting Systems:
General Part” is part of each product delivery.
This document describes the general applicable
information for Mounting Systems products on
standardisation, safety, transport, maintenance,
disassembly and disposal. Both the present Instructions
and the “Installation Instructions for PV Mounting
Systems: General Part” are an integral part of the
system Pitched ProLine and must be adhered to for
each installation.
It is crucial to carefully read these Instructions as well
as all applicable documents prior to carrying out any
installation, maintenance or disassembly work. You are
provided with the information required for the safe and
complete installation, maintenance and disassembly.
Should you have any questions, please contact
Mounting Systems GmbH.
User Group
Mounting Systems GmbH’s installation instructions are
intended for the following persons (user group):
• Skilled personnel
• Instructed personnel
Skilled personnel
Skilled personnel are individuals who, on the basis
of their professional training, are able to execute
installation, maintenance, and disassembly work
appropriately.
Instructed personnel
Instructed personnel are individuals who have been
instructed and taught appropriately regarding the
assigned tasks and the possible risks in the event of
improper conduct. An instructed individual must have
received instructions regarding the required safety
policies, precautions, relevant regulations, accident
prevention regulations, as well as operating conditions
and must have demonstrated his/her competence.
The implemented work must be approved by skilled
personnel.
Orientation Guide
The following visual aids will make installation easier.
Piktograms:
This symbol indicates important information
and useful tips.
This symbol indicates tips and tricks to make
processes easier.

Installation manual Infix ProLine
1.3. Warnings
The warnings used in these Mounting Instructions
indicate safety-related information. They include:
• Warning symbols (pictograms)
• Signal words for the identifi cation of the hazard level
• Information about the type and source of the hazard
• Information about potential consequences in case of
the hazard being disregarded
• Measures for the prevention of hazards and the
prevention of injuries or damage to property.
The signal words of the warnings respectively indicate
one of the following hazard levels:
1.4 Safety
All generally applicable safety regulations for products
of Mounting System GmbH can be viewed in the
document “Installation Instructions for PV mounting
Systems: General Part”. Please read this document
carefully and adhere to the described points - only use
the system for its intended purpose, comply with the
obligations of the building proprietor and follow both
the general and specifi c safety instructions.
In addition, please observe the specifi c safety
instructions which precede the process steps in the
present product-specifi c Mounting Instructions.
Indicates a great and extraordinary
danger, which may result in death
or serious injury if ignored.
Indicates a potentially dangerous
situation, which may result in
serious or medium injury or
damage to the property.
Indicates a potentially dangerous
situation, which may result in
minor injuries or damage to the
property if ignored.
Indicates potential danger,
which can result in damage
to the property.
WARNING
CAUTION
ATTENTION
DANGER

5
Installation manual Infix ProLine
2. Technical Description
2.1 System Overview
In the following, the most important system parts are
described.
The design of the individual system components can
vary, or additional components may be required,
depending on:
• Type of roof (substructure and roof cladding)
• Type of module
• Number of modules and configuration
• Local conditions
Image 2.1-1 Portrait Installation
Infix ProLine Components:
1 Top flashing
2 Portrait adapter
3 Calotte
4 Lateral flashing
5 Module end clamp
6 Stealing strip
7 PV module
8 Module clamp
9 Corrugated metal sheet
1
2
3
4
5
6
7
8
9
Note:
This illustration shows the portrait mounting position
of the PV module. Other adapters must be used for
landscape installation.

Installation manual Infix ProLine
2.2 Components
Infix ProLine includes all system components and
accessory components which are necessary for
installation. The delivery content corresponds to the
configuration of the PV unit. Additional roof battens
and their respective fixing materials are not included
in delivery.
1 Portrait adapter
2Short landscape adapter
3Long landscape adapter
4Corrugated metal sheet
5Top flashing
6Corner flashing
7Lateral flashing
8MetalRoll
9Roofing screw
4,5 x 45 mm
10 Roofing screw
6,5 x 65 mm
11 Calotte
12 Fixing clip
13 Mounting aid
14 Doubl-sided adhesive tape
15 Foam profile filler
16 Triangular foam fillen
(optional)
17 Tree foam filler
(optional)
18 Butyl strip (optional)
19 Module clamp
20 Module end clamp

7
Installation manual Infix ProLine
2.3 Technical Data
Application Pitched roof – roof integration
Roof cladding Suitable for most types of roof cladding
Roof slope ° to ° (other slopes on request)
PV modules Framed, frameless
Total height of PV system Portrait: mm + module height
Landscape: mm + module height
Type of mounting Flat
Module layout Connected surfaces, as well as entire roof and
Integration of windows possible (subject to
previous checking)
Module orientation Portrait, landscape
Size of module array Any size possible
Position of the module array No special rquirements
Roof structure Battens as for conventional tile covering
Standards Eurocode – Actions on structures
Eurocode – Design of aluminium
Certificate MPA Dresden: Fire behaviour tests
in accordance DIN EN -:-
Supporting profiles Extruded Aluminium (EN AW T)
Small parts Stainless steel (VA)
Flashing (lateral and top) Aluminium (EN AW )
Corrugated metal Aluminium (EN AW )
Seals EPDM
Colour Profiles/sheeting: plate finish, black on demand
Warranty years
1Complies with German roofing regulations. Any installation must also be in accordance with local roofing regulations.
2The standard screws are dimensioned for roof battens 30 x 50 mm in wood classification 10. (Other on request.)
3Please find the exact terms in the Mounting Systems GmbH warranty document.

Installation manual Infix ProLine
3. Important installation information
. Preparation work
Mounting Systems recommends that you inform yourself
about the local conditions prior to ordering Infix ProLine.
In particular, be familiar with:
• the roof construction,
• the roof batten thickness,
• the roof batten quality and
• the roof batten spacing.
. Installation aids and required tools
The following tools will be needed for the installation
of Infix ProLine:
• Roof ladder
• Folding rule
• Chalk line to align the adapters
• Aluminium level (to check the flatness of the battens
and the module field)
• Cut-o grinder with a stone disc (to fit the tiles)
• Metal cutters (for cutting the metal sheets, sealing
strip, etc.)
• Roofing tinsmith tools, i.e. crimping or clinching pliers
(for possible work on the flashings)
• Rubber hammer
• mm Allen key
• Cordless drill with an mm hex headbit (for adapter
screws) and torx bit (for calottes and roofing screws)
. Additionally required material
Depending on the system plan, the following additional
materials may be necessary:
• Double-sided adhesive tape
• Roof battens
• Appropriate wood screws for fixing roof battens
• Appropriate material for sealing and additional fixing
of the surrounding tiles, as needed.
Risk of fatal injury
from damage to roof
Excessive loads can severely
damage the roof.
• Before mounting and installation,
please make sure that the building
and especially the roof cladding
meets the increased structural
requirements for the PV system
and the mounting operation.
Risk of fatal injury
from falling objects
Parts falling from the roof can result
in serious injuries or death.
• Before commencing with the
installation, please ensure that
the material used meets the
structural requirements of the site.
DANGER
DANGER

9
Installation manual Infix ProLine
4. Planning the module field
. Operating conditions
Module field planning is based on:
• Module size (L x W x H),
• Module positioning (portrait, landscape),
• Number of modules and
• Roof batten spacing
Additional roof battens
If the existing roof battens do not correspond to the required
points in the module field, additional roof battens will be
necessary at the following points:
• Fixation of upper adapters
• Fixation of the sealing strip
• Fixation of the top flashing
Additional roof battens and their respective fixing materials
are not included in delivery.
i
NOTE!
The following must be observed for
planning the module field:
• The standard Infix ProLine components
are designed for mounting the module
field into a tiled roof. Mounting on other
types of roof coverings must always be
done by a professional roofing
company.
• There must be a distance of at least
three rows of tiles between the top
edge of the module field and the roof
ridge. If this is not the case, the top
edge completion must be performed
by a roofing company to guarantee the
water tightness and durability of Theta.
• Should the ridge tiles not be fixed, then
there must be a distance of at least
one row of tiles between the top edge
of the module field and the roof ridge.
• Direct connections of the module field
to the roof ridge, roof verge or the
eaves must be performed by a
professional roofing company in all
cases.

4
Installation manual Infix ProLine
The modules can be fixed along the entire length of the adapters.
. Height of the module field: Module width x number of modules vertically
+ ((number of modules vertically – ) x mm) + mm
. Width of the module field: Module length x number of modules horizontally
+ ((number of modules horizontally – ) x mm)
. Additional roof battens for attaching the sealing strip and the lower adapter: Distance between new batten
(center) and edge of the below tiles: mm (for the short adapter).
. Additional roof battens for fixing the top adapter: Height of module field – mm (center of batten).
. Additional roof battens for fixing the top flashing: Height of module field + mm (center of batten).
. Horizontal distance between adapters: Approx. at quarter points of the module = ½ module length (observe
the information provided by the module manufacturer)
. Vertical distance between adapters: Can be calculated from the module dimensions. Place the adapter
correctly in the inner part of the module field so that its centre point is located in the mm clearance space
between the modules. A minimum distance of mm between the adapter edge and module field edge must
be kept for the outer top and bottom adapters.
2
5
. Choosing between short and long adapters for
landscape installation
Should the existing battens be replaced or
supplemented during the course of precise module
arrangement planning, then the short adapters may
be used in the inner surface area. The long adapters
facilitate more flexibility in the vertical fixation of the
PV modules, so that in some cases, when installing
the mounting system, no further roof battens need to
be added to the roof truss. For the lower edge of the
PV field, short or intermediate adapters may be used.
The intermediate adapters enable (in connection
with a correspondingly wide sealing strip) a larger
overlapping in the sealing strip area. This may be
necessary, depending on the national standards.
6
7
1
3

1
7
2
3
4
5
6
11
Installation manual Infix ProLine
. Width of the module field: Module width x number of modules horizontally
+ ((number of modules horizontally – ) x mm) + mm
. Heigth of the module field: Module length x number of modules vertically
+ ((number of modules vertically – ) x mm)
. Additional roof battens for fixing the sealing strip: Distance between new batten (center) and edge of the
below tiles: mm
. Additional roof battens for fixing the upper edge of the PV field: Height of the module field - mm
(center of batten).
. Additional roof battens for fixing the top flashing: Height of the module field + mm (center of batten).
. Vertical distance between adapters: Approx. at quarter points of the module = ½ module length (observe the
information provided by the module manufacturer). Spacing is based on the roof batten raster. In the case of
a particularly unfortunate batten raster, additional battens may have to be installed).
. Horizontal distance between adapters: Can be calculated from the module dimensions. Position the adapter
in the inner part of the module field so that its centre point is located in the mm clearance space between
the modules. A minimum distance of mm must separate the adapter edge of the adapters on the right and
left edge and the module field edge.
. Portrait installation

Installation manual Infix ProLine
5. Installation
. Roof preparation
Removing the roof covering
Mounting steps:
• Remove roof covering for the surface area of the
modules. On the lateral and top edges remove an
additional row of tiles beyond what is necessary for
the actual module field.
• In the case of an uneven roof truss, it may be
necessary to adjust the height of the roof battens.
• If necessary, lay a roofing membrane under the
intended module field. Should the insulation be in
direct contact with the roofing membrane, the
vapour permeability of the roofing membrane must
be ensured.
Installing additional roof battens
Mounting steps:
• Attach the additional roof battens at the
appropriate places in a professional manner
(see point ).
.- Roof construction
. Roof covering (for example tiles)
. Roof substructure (for example wooden battens)
Potentially mortal danger from falls
and falling objects
When working on the roof
components may fall down, or
persons may fall off.
• Protect yourself against falling
(use scaffolding or barriers if
necessary).
• Mark the danger zone on the
ground (concerning falling
components) and bar access to
unauthorised persons.
• Do not remain in the danger zone.
• Wear a hard hat.
• Take note of the possible effect of
wind gusts when transporting
modules and sheets.
• After the assembly is complete,
ensure secure fixing of the
mounting system, the PV modules
and the tiles.
DANGER
Material damage
from faulty installation
If the additional roof battens are not
sufficiently fixed, they will not resist
increased wind loads.
• Ensure that the roof battens are
sufficiently attached to the
rafters.
CAUTION
1
2

13
Installation manual Infix ProLine
. Installing the substructure
Laying the sealing strip
Mounting steps:
• Unroll the sealing strip along the lower edge of the
uncovered roof surface.
• Cut the sealing strip for the length of the surface area +
one extra tile width on the left and right.
• Allow for adequate spacing ( mm) between the
upper edge of the roof tile and the lower edge of the
corrugated metal sheet to avoid an edge that is
too sharp. Also allow for adequate overlapping by the
corrugated sheets.
• Fix the sealing strip on the additional roof battens with
screws.
• After fixing the sealing strip, adapt the shape of the
strip to the shape of the tiles, taking care to avoid the
formation of sharp edges.
.- Sealing strip
. Sealing strip
. Additionally installed battens for sealing strip fixation
1
2
Leaky construction
If the sealing strip does not
sufficiently overlap the roof tiles, the
roof may become subject to leaks.
• The sealing strip must vertically
overlap the tiles at least as much
as the tiles overlap themselves.
In case of very curved roof tiles, it
may be advisable to flatten the
upper edge of the tile underneath
the sealing strip prior to laying. In
that way, sharp edges and water
accumulation can be avoided.
CAUTION

Installation manual Infix ProLine
Installing the lower profile filler
Foam profile filler with short lower adapter and narrow
sealing strip (in this case: MetallRoll)
Mounting steps:
• Guide the foam profile filler up to the lateral flashings of
the module field.
• Fix the profile filler on the sealing strip with doublesided
adhesive tape in such a way that later (by means
of adapters or calottes), it can be screwed onto the roof
batten directly underneath it.
• Should MetalRoll be used as the sealing strip, the top
cm of the adhesive surface can be completely turned
over, so that the adhesive surface is facing upwards,
and the profile filler can be attached without additional
adhesive tape.
.- Lower profile filler
. Foam profile filler
. Sealing strip
. Lower edge of the corrugated metal sheet
Leaky construction
If the sealing strip is not sufficiently
overlapped by the corrugated metal
sheets, the roof covering may
become subject to leaks.
• The sealing strip must begin
no less than 100 mm above
the planned lower edge of the
corrugated metal sheet. An
allowance of a further 5 cm up to
the roof tile edge has to be made.
CAUTION
1
3
2

15
Installation manual Infix ProLine
Laying the corrugated metal sheets
.- Corrugated metal sheets
. Corrugated metal sheets
. Roofing screw . x mm with calotte
. Landscape adapter
Mounting steps:
• Place the lower edge of the corrugated sheet onto
the sealing strip with adequate overlapping:
mm for the foam profile filler and mm for
the comb profile filler (see „Installing the lower
profile filler“).
• Position the corrugated sheets so that the sides
end with corrugation pointing downward to the
roof truss.
.- Corrugated metal sheet end
Leaky construction
If the corrugated metal sheets do not
sufficiently overlap, the roof may
become subject to leaks.
• Sheets must overlap above each
other by at least 200 mm
vertically and by at least
80 mm = 2 high points of the
corrugation horizontally.
• Lay the corrugated sheets in
sequence starting from the
bottom and working upwards,
and plan the side overlap in
accordance with the main wind
direction.
CAUTION
1
2
3

Installation manual Infix ProLine
.- Mounting aid
Mounting steps::
• For normal rectangular roofs, lay the lower edge of
the bottom row of corrugated metal sheets parallel
to the eaves.
• Attach the corrugated metal sheets (see point
./. „Installing the adapters“) to the roof with
. x mm sheet metal screws together with
the adapters, the profile filler and the lateral
flashings. If necessary, use additional . x mm
roofing screws and calottes, so that at least
fixing points per mare provided.
• Position the corrugated sheets so that they
correspond to the entire module field. If necessary,
use additional roofing screws and calottes to
attach the overlapping points.
• After laying the lateral and top flashings, attach
the outer edges of the corrugated sheet surface
area every cm with roofing screws and calottes.
• To expedite the installation process, the mounting
aid can be used starting at the second row of
sheets. The mounting aid cannot be used on the
last / top row, as the height of the corrugated
sheet must be adjusted to the intended module
field height, and the mounting aid‘s prescribed
overlap of mm must therefore be
exceeded there.
Material damage
Walking on the corrugated sheets
can cause dents or tears.
• Do not walk or stand on the
corrugated sheets.
• Use of a roofer‘s ladder is
recommended.
CAUTION

17
Installation manual Infix ProLine
. Installing the adapters (landscape installation)
Fix the adapters from the bottom, moving upwards.
While installing the adapters, repeatedly check that the
surface is flat, for example with an aluminium level.
Installing of the short landscape adapters
(on the lower edge of the module field)
Mounting steps:
• Lay out the first row of corrugated sheets above
the sealing strip, and make the side points of overlap
correspond to the final surface width.
• Position the short or intermediate landscape adapters
on the lower corrugated sheet edge according to the
plan (see chapter ). The holes of the adapter should
face upwards, the round tip in the adapter‘s Quickstone
channel should be facing left (see detailed illustration).
• If one of the profile filler fixation points lines up exactly
with one of the adapters, remove this screw from the
profile filler.
• Position the corrugated metal sheets to the prescribed
overlap onto the sealing strip and profile filler, and align
the sheets.
• Screw the adapters with two . x mm sheet metal
screws each (see chapter , „Planning the module
field“) onto the roof batten lying directly underneath
at the designated points. At the same time, attach the
corrugated sheet, sealing strip and profile filler.
Material damage
Walking on the corrugated sheets
can cause dents or tears.
• Do not walk or stand on the
corrugated sheets.
• Use of a roofer‘s ladder is
recomended.
CAUTION
Material damage
Screws that are not attached in
the centre of the roof batten may
rip out.
• Position all screws in the centre
of the battens.
CAUTION
1
2
3
.- Landscape adapter short
Sheet metal screws, . x mm (self-drilling)
Short landscape adapter
Corrugated metal sheet

Installation manual Infix ProLine
Installing the short or long lateral adapters
(in the centre and upper range of the module field)
The long landscape adapter is used when no new battens
are to be installed in the inner surface area. Otherwise, short
adapters can be used. The top adapter row must be fitted
with short adapters.
Mounting steps:
• For orientation: Mark the position of the roof battens on
the corrugated sheet by using a chalk line.
• In accordance with the plan, screw long or short
adapters on the designated points (see chapter ) with
. x mm sheet metal screws onto the roof batten
lying directly underneath. Use the corresponding holes i
n the adapters – each for the short, or for the long
adapters.
3
.- Landscape adapter long
. Sheet metal screw, . x mm (self-drilling)
. Long landscape adapter
. Corrugated metal sheet
Attention:
For landscape installation, the top flashing must be
fixed before the installation of the top adapter row
(see chapter .).
1
2

19
Installation manual Infix ProLine
. Installing the adapter (portrait installation)
Mounting steps:
• For orientation: Mark the position of the roof battens on
the corrugated metal sheet by using a chalk line.
• Screw the portrait adapters at the points specified in
the planning (see chapter , „Planning the module
field“) with two . x mm sheet metal screws each
onto the roof batten lying directly underneath. Use the
corresponding drill holes in the adapter.
• Install the two parts of the portrait adapters in the
module field precisely aligned above each other.
• For mounting on the lateral edges, the perforated rail
can be slid sideways up to mm beyond the basis to
ensure a clean transition between roof and module
field.
Attention:
For portrait installation, the lateral flashings must be
installed before fixing the outer adapters (see point .
„Installing the lateral flashings“). Ensure professional
potential equalisation of the metal surface without
damaging the leak tightness. Material damage
Walking on the corrugated sheets
can cause dents or tears.
• Do not walk or stand on the
corrugated sheets.
• We recommend the use of a
roofer‘s ladder.
CAUTION
Material damage
Screws that are not attached in
the centre of the roof batten may
rip out.
• Position all screws in the centre of
the battens.
CAUTION
.- Portrait adapter
. Sheet metal screws, . x mm (self-drilling)
. Portrait adapter (two-part)
21

Installation manual Infix ProLine
. Installing the lateral flashings
Mounting steps:
• Position the lateral flashings so that waves of the
flashing overlap the corrugated metal sheet on the
right and left side of the module field.
• Align the sheets on the lower edge of the
corrugated metal sheet area.
• If using several lateral flashings, overlap them by
at least mm vertically – if necessary, shorten
the topmost lateral flashing corresponding to the
size of the corrugated metal sheet area.
• Fix the flashing on the inside by using roofing
screws and calottes or adapters (only for portrait
installation) at least every mm.
• By using the fixation clips and roofing screws, fix
the flashing on the outer edge at least every
cm.
• Ensure a professional overlapping of the sheets by
using roofing tinsmith tools such as clinching pliers.
.- Lateral flashing
. Lateral flashing
. Fixation clip for . x mm roofing screws
1
2
Other manuals for Infix ProLine
1
Table of contents

