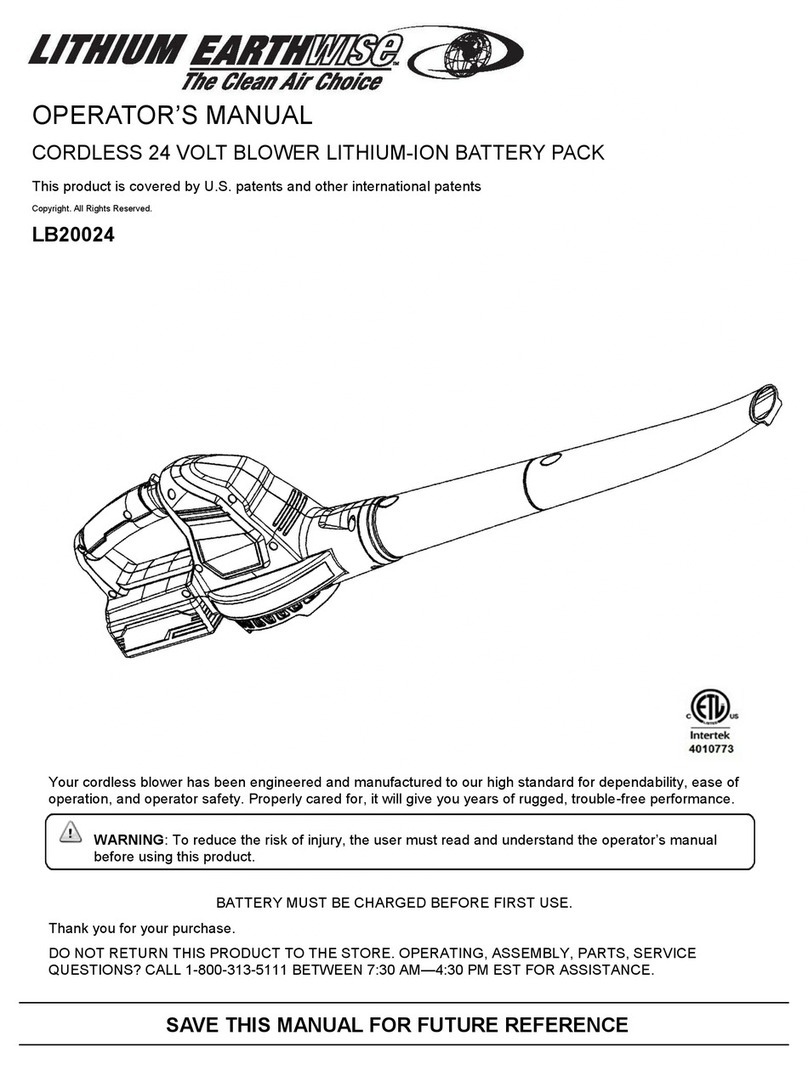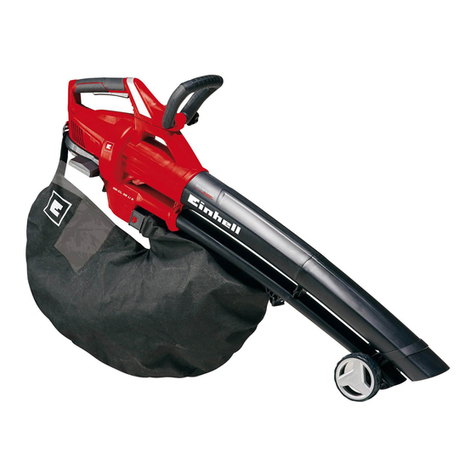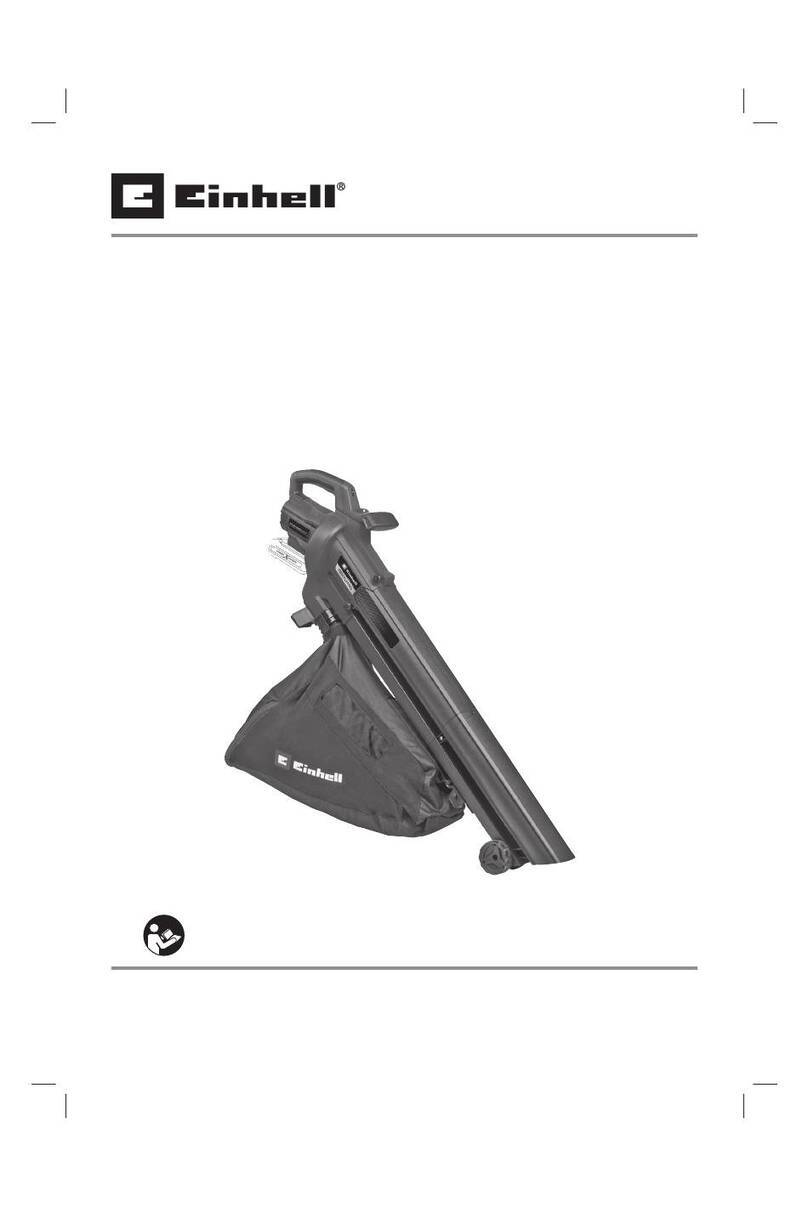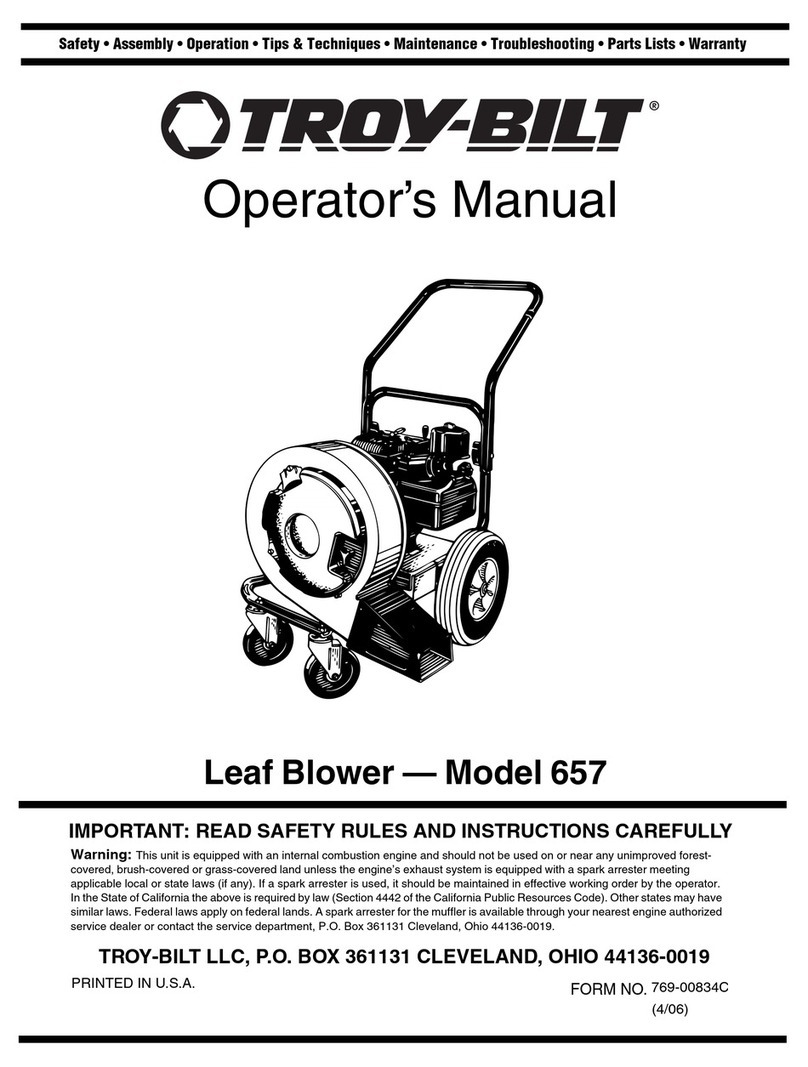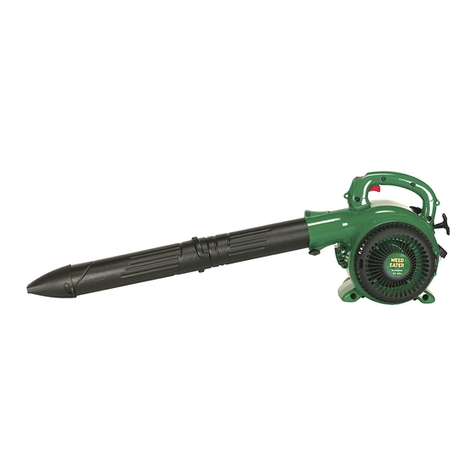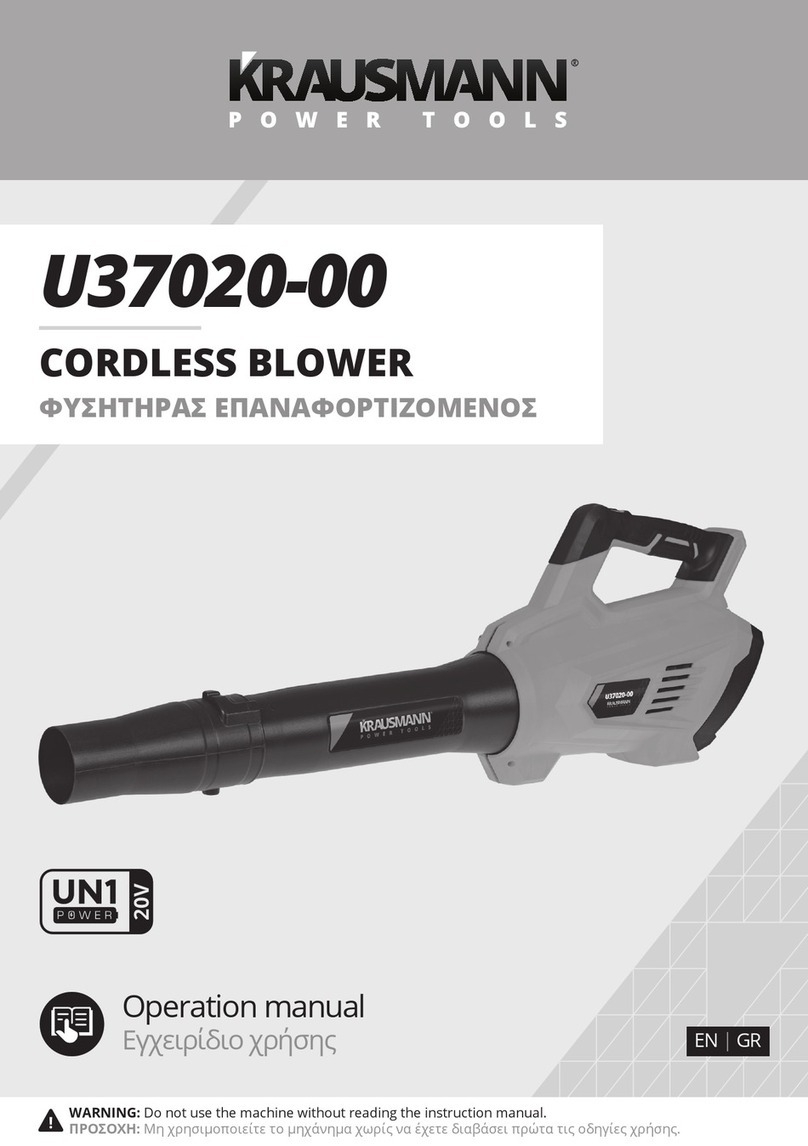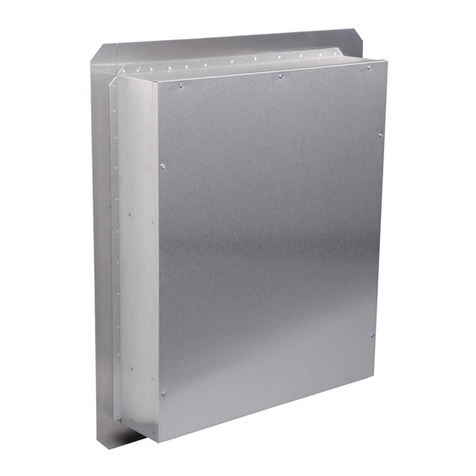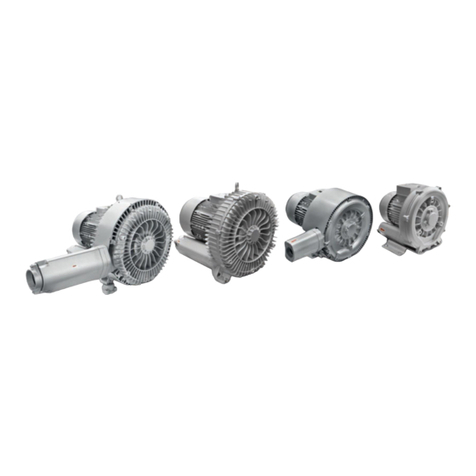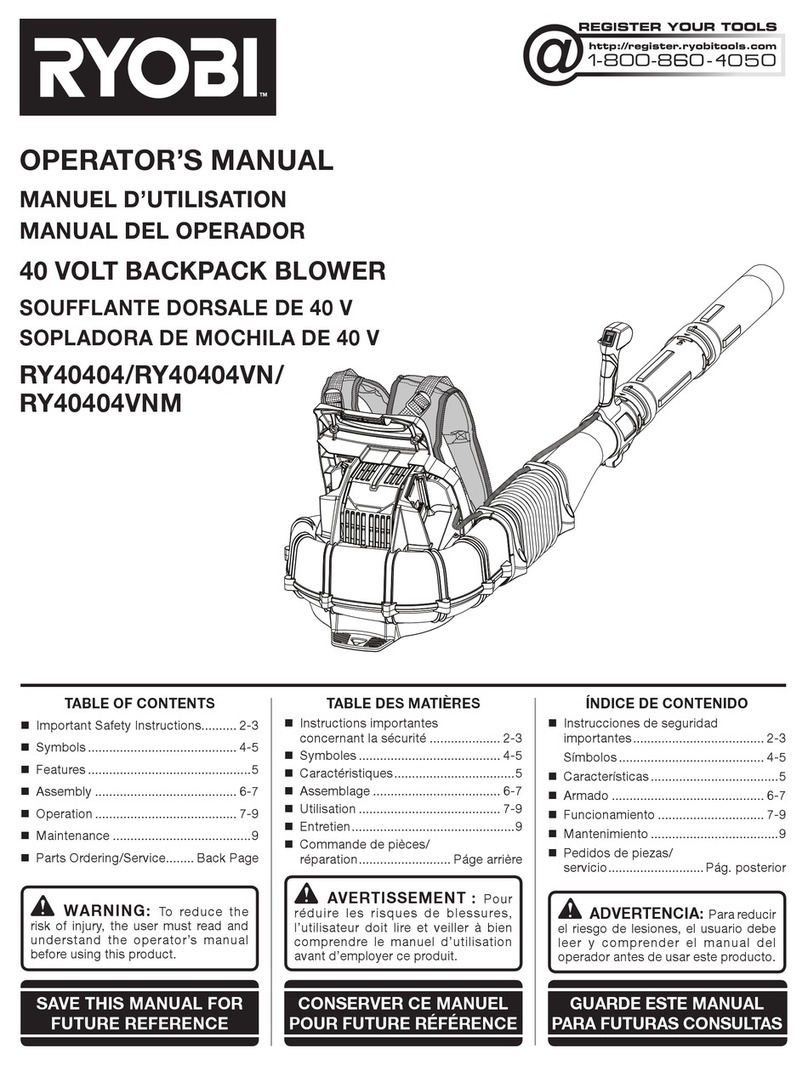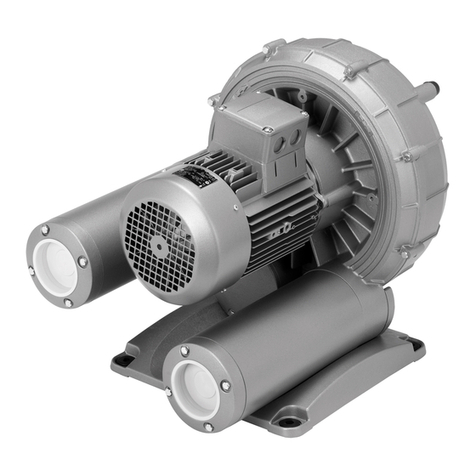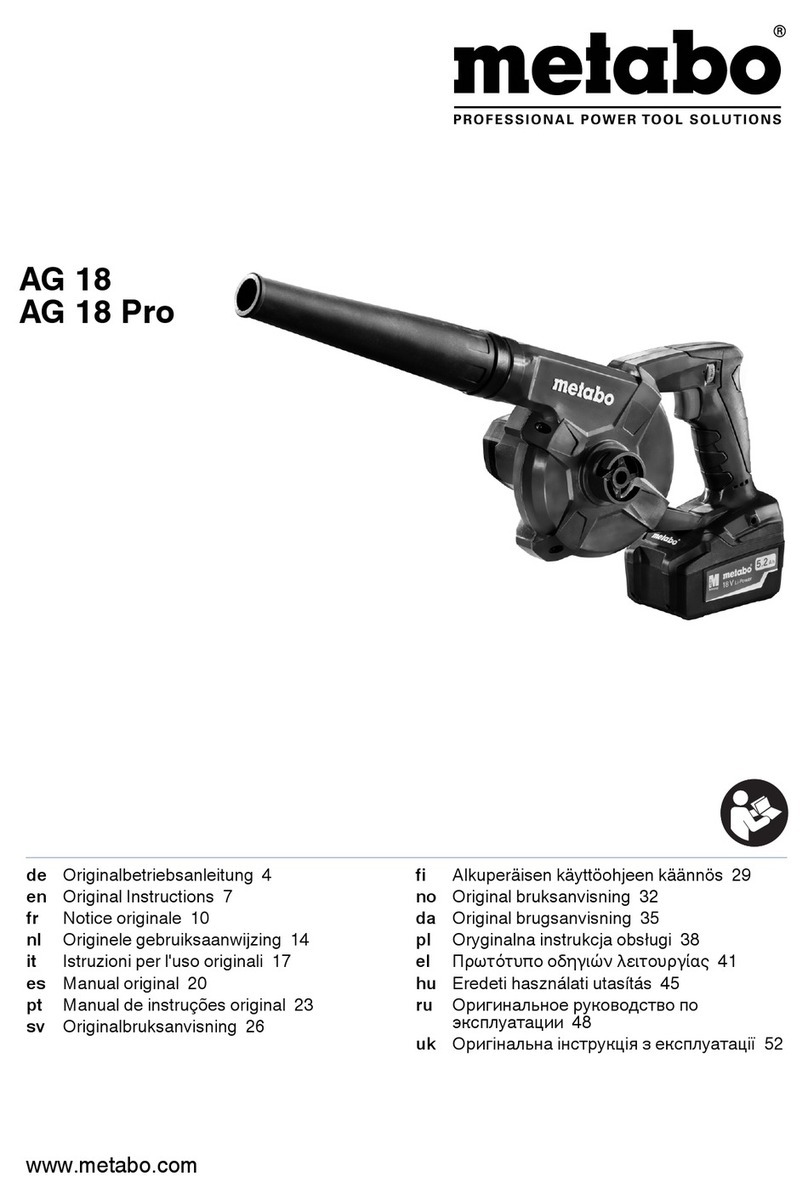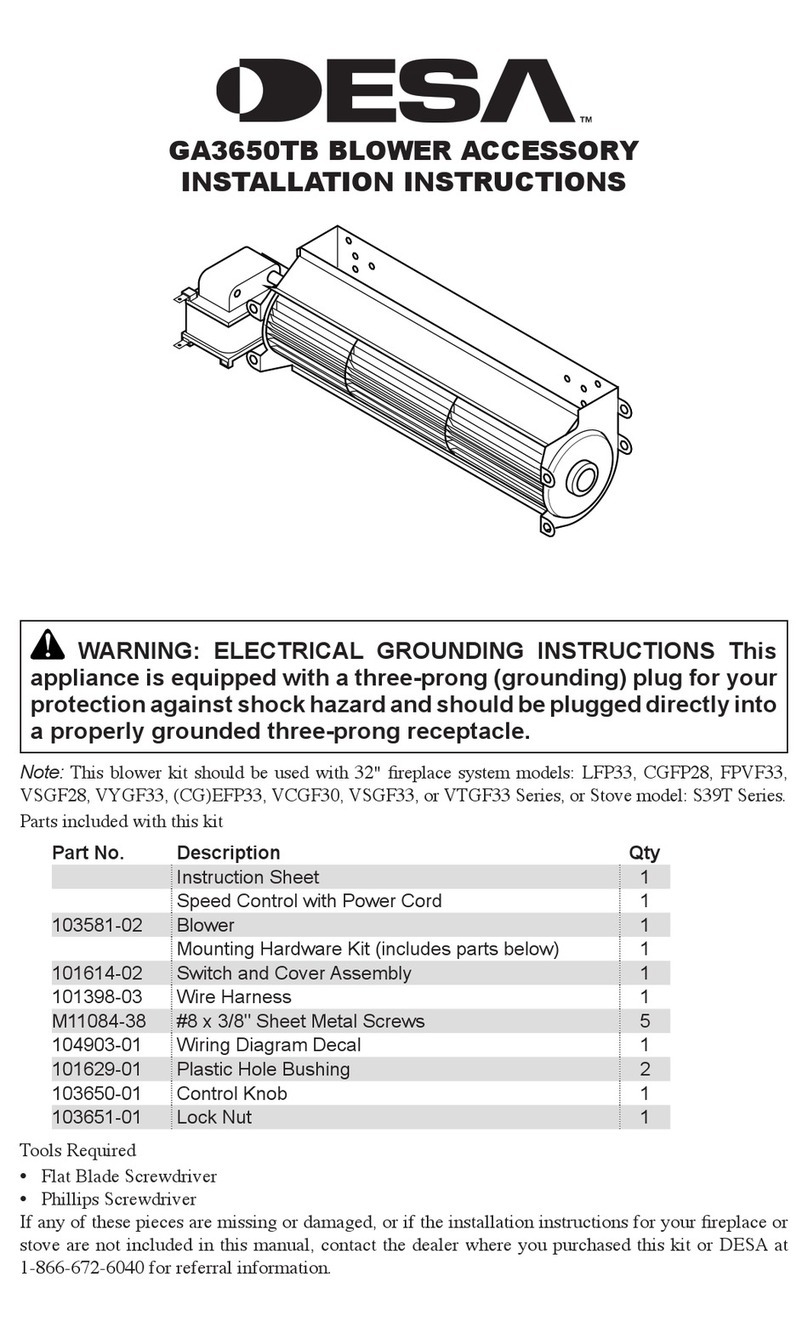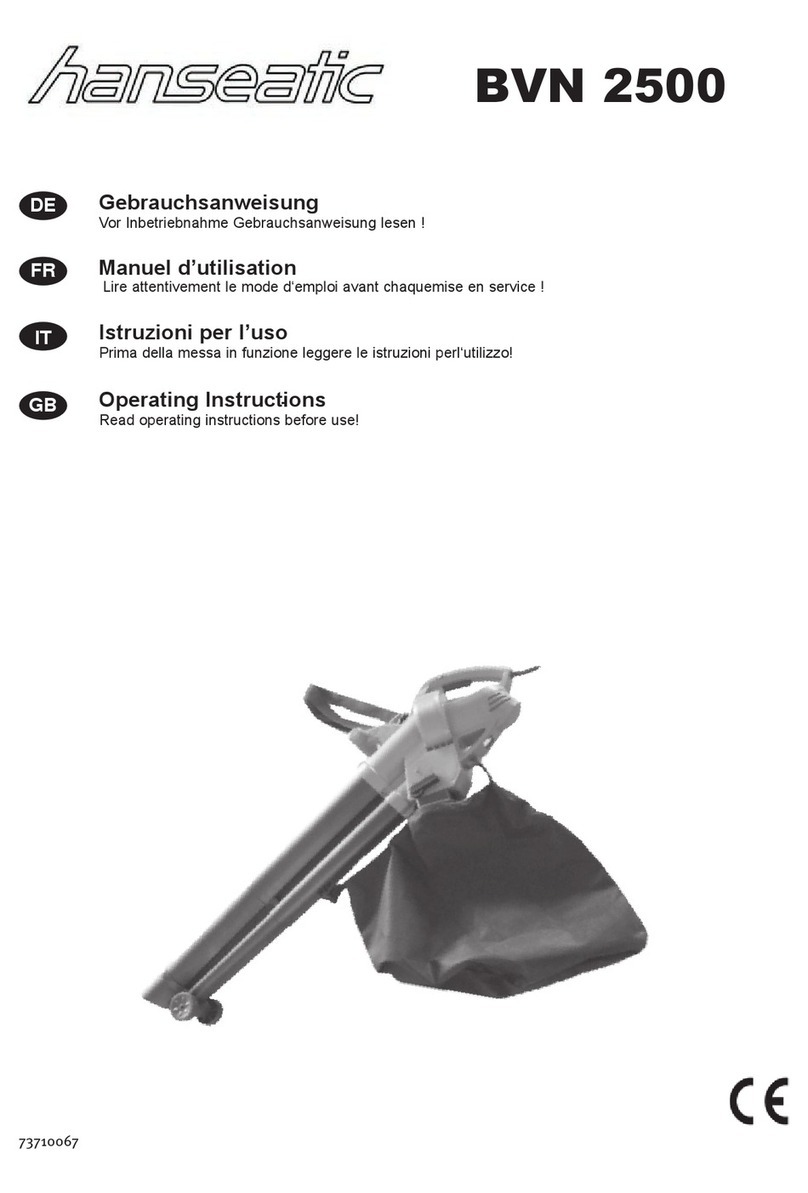
Installation
This modular blower is designed for ease of installation
applications. The units are shipped from the factory
completely assembled. Accessories may also be ordered
installations only.
Read the entire instruction manual before starting the
installation. Several of the installation steps can be done
prior to setting the unit in place and doing this can save
time and simplify installation. Do not remove the cabinet
knockouts until it has been determined which knockouts
will need to be removed for the installation. Determining
which knockouts to remove will depend on the application
and in some cases preference.
These instructions are intended to be a general guideline
and do not supersede any local or national codes.
Installation must conform with the local building codes and
with the latest editions of the National Electric Code or
Canadian Electric Code.
Improper installations not following these instructions
can result in unsatisfactory operation and/or dangerous
conditions and may void the unit warranty.
General Information
The modular blower furnace may be used with optional
matching furnace coil cabinets in upflow, counterflow, or
horizontal applications (see Figure 3 for acceptable
system configurations). Tie-plates and the necessary
hardware are packaged with the blower sections to
connect the furnace and coil section cabinets together.
be removed from inside any threaded drain pan hole to
which a drain line is to be connected. Use care when
removing the web so as to not damage the coil.
To avoid property damage caused by condensate drain
separate drain line to the outside under any indoor electric
building codes apply, install per those codes.
Select the best position which suits the installation site
conditions. Take into consideration required clearances,
space, routing requirements for refrigerant line, condensate
These electric furnaces are completely factory assembled
and all components are performance tested. Each unit
consists of a blower assembly, optional refrigerant coil,
Knockouts are provided for electrical power wiring
entrance.
When used on cooling applications, excessive sweating
may occur when unit is installed in a very humid space.
If installed in an unconditioned space, sealant should be
applied around the power wires, control wires, refrigerant
tubing, and condensate lines where they enter the cabinet.
Power wires should be sealed on the inside where they
exit the conduit opening. Sealant is required to prevent air
leakage into and condensate from forming inside the unit,
control box, and on electrical controls.
The unit must be installed in such a way as to allow
free access to the coil compartment and blower/control
compartment.
The unit must be installed in a level position to ensure
proper condensate drainage. Make sure unit is level in
both directions within 1/8”.
Units with circuit breakers installed in the vertical position
must have breaker switch position “ON” in the up position
and switch position “OFF” in the down position. This
Electric Codes requirements.
The modular blower may be converted for vertical downflow
applications. The circuit breaker(s) must be rotated 180°.
units with circuit breakers installed in the vertical position
must have circuit breakers installed so that the breaker
switch “ON” position and marking is up, and “OFF” position
and marking is down.
All electric furnaces installed with a mating coil section must
follow the instructions listed below for proper condensate
drainage. It is recommended that the auxiliary drain be
connected to a drain line for all units. If the auxiliary drain
is not connected, it must be plugged with provided cap. For
and routed to a drain.
Horizontal Installations
Horizontal installations can be left or right hand. Adequate
support must be provided to insure cabinet integrity.
Ensure that there is adequate room to remove service
and access panels if installing in the horizontal position.
horizontal coil installations.
Page 2
mrcool.com
