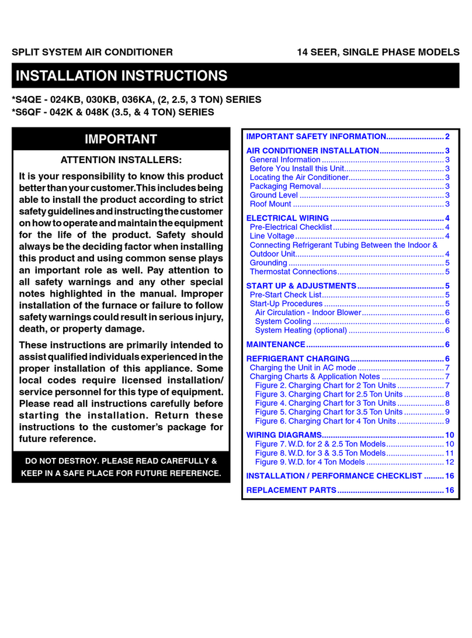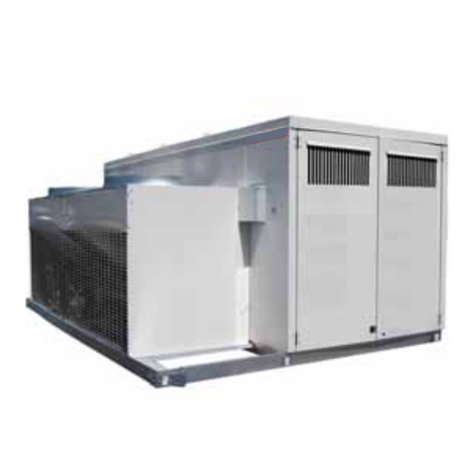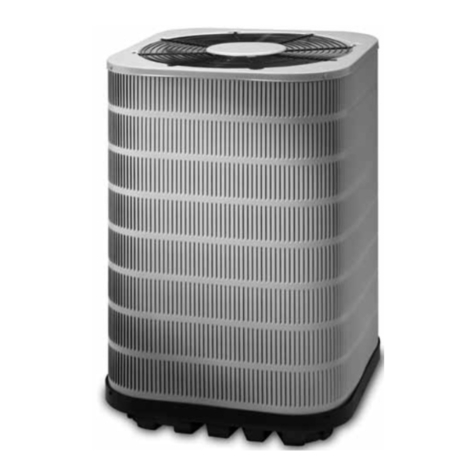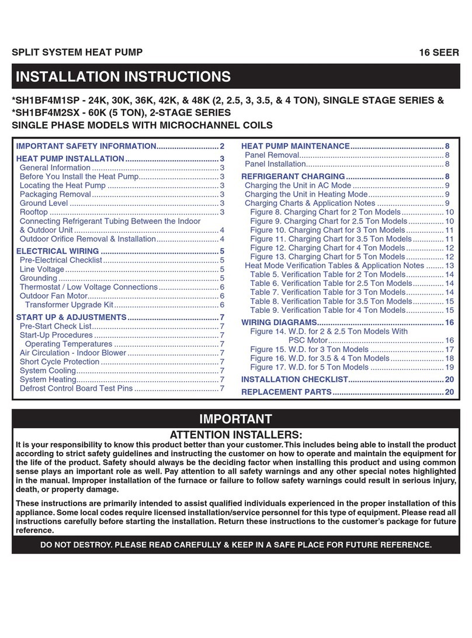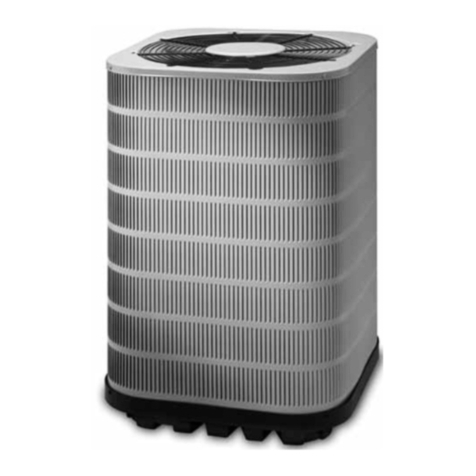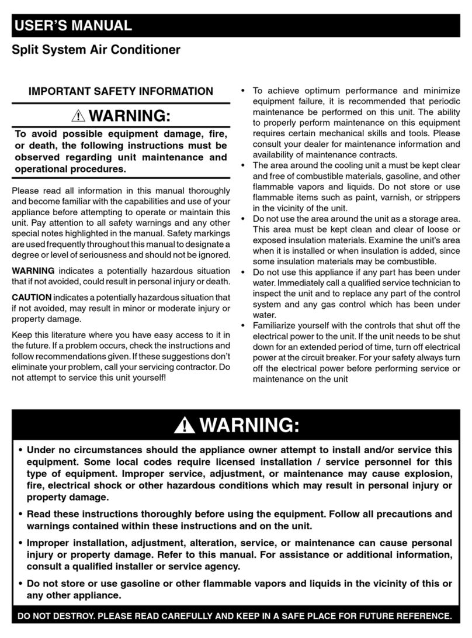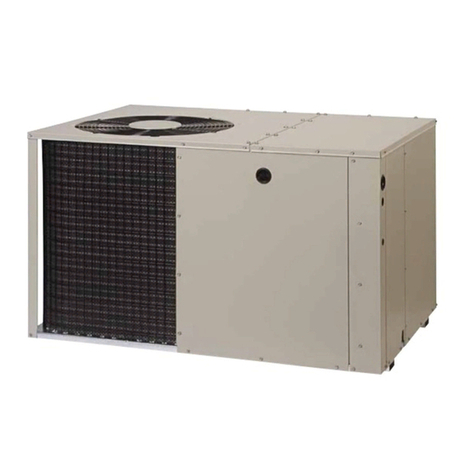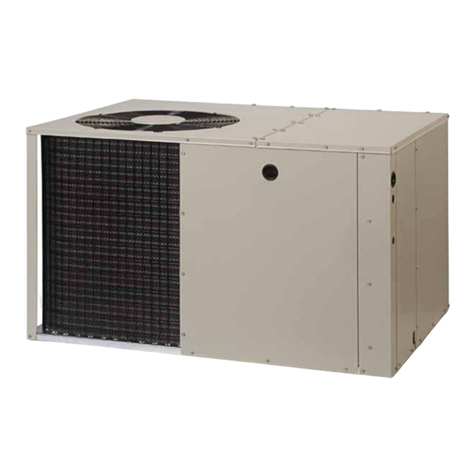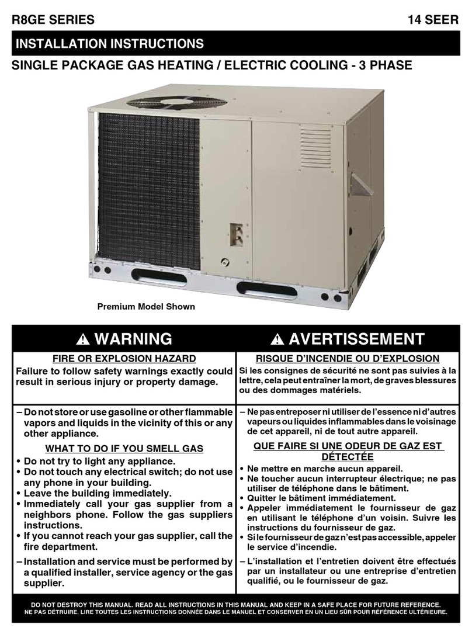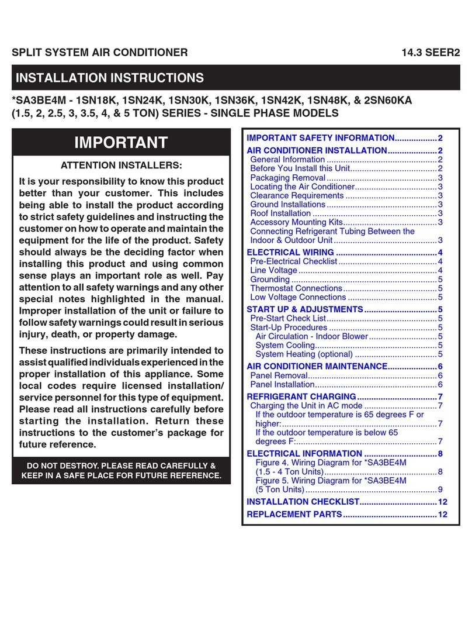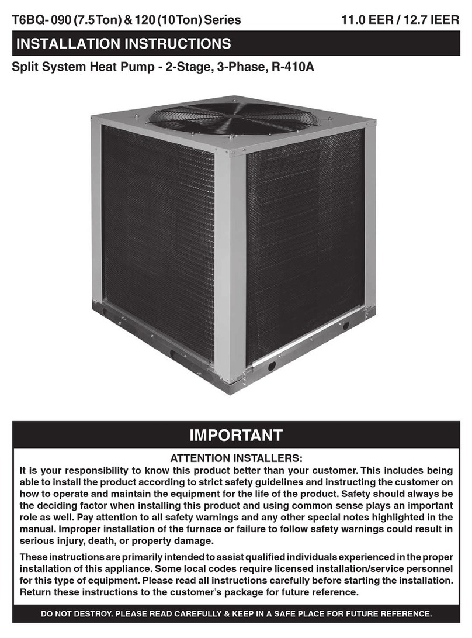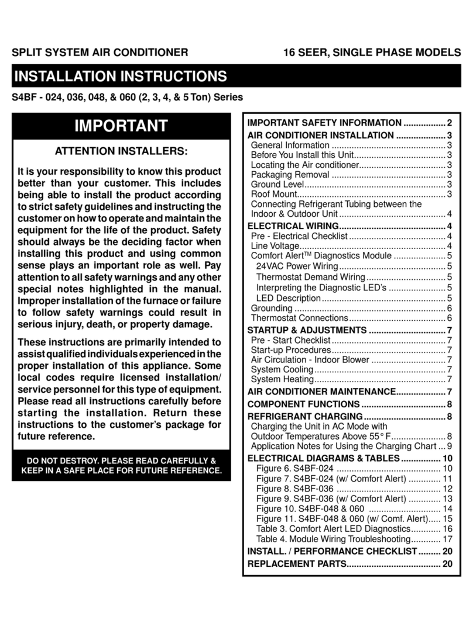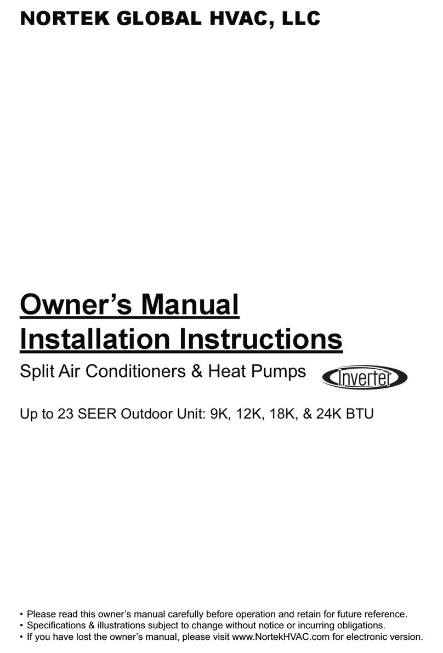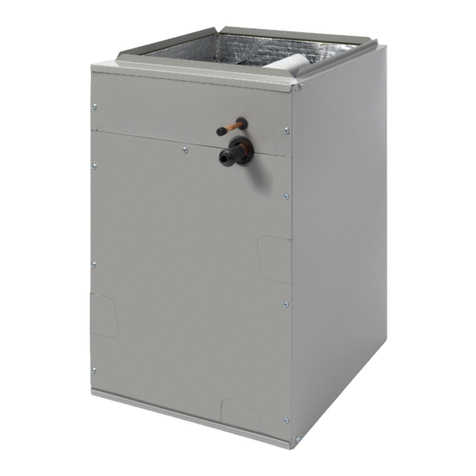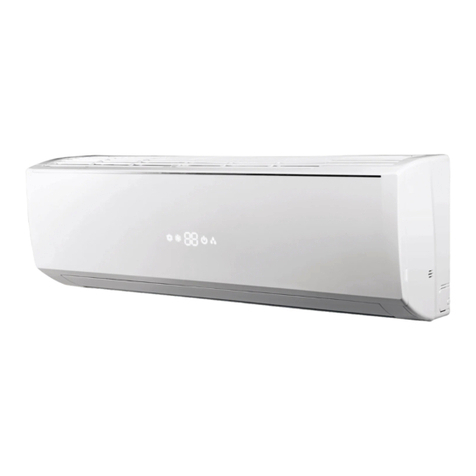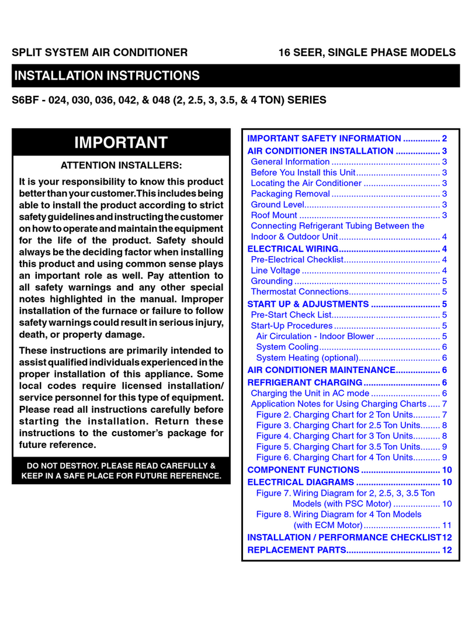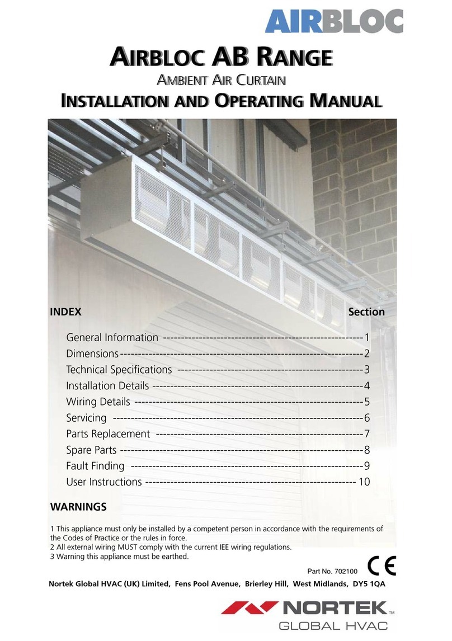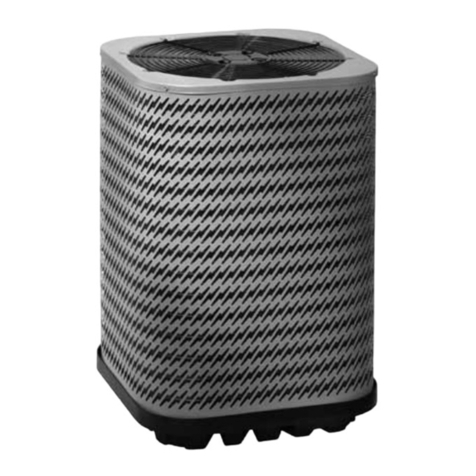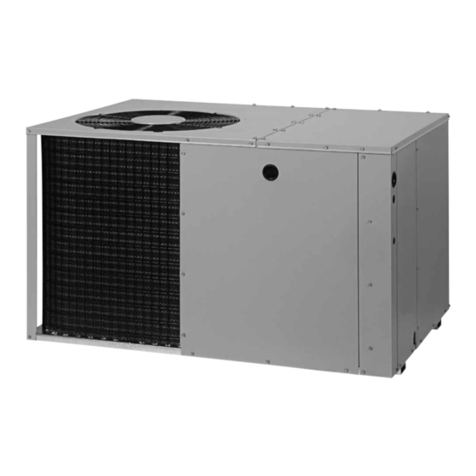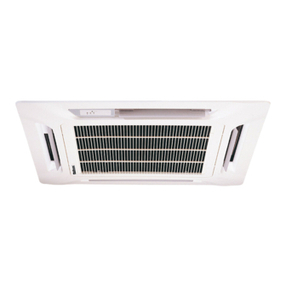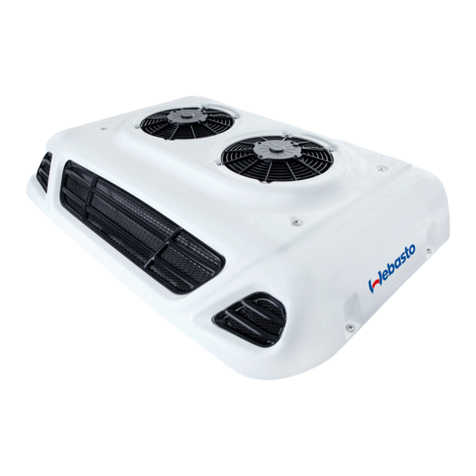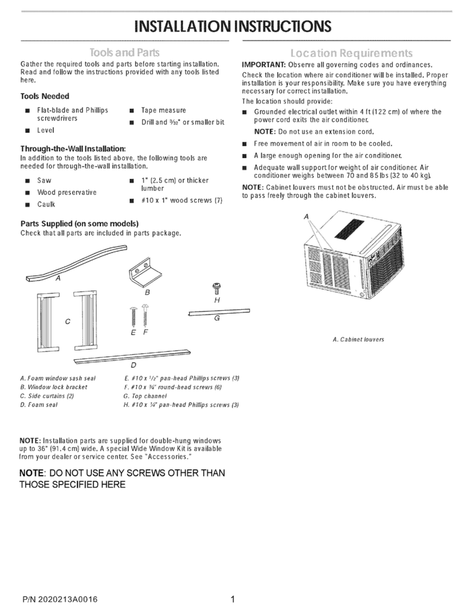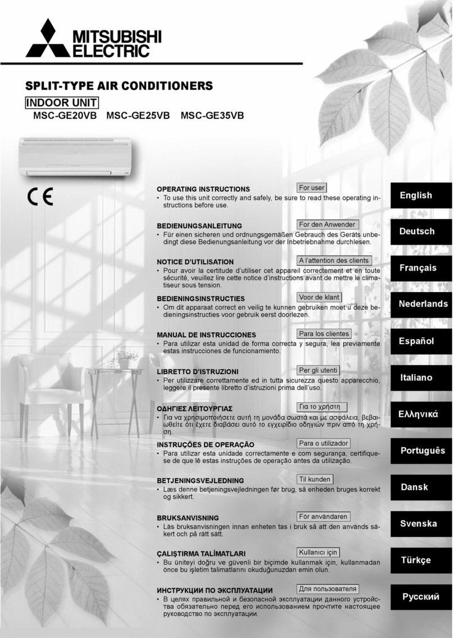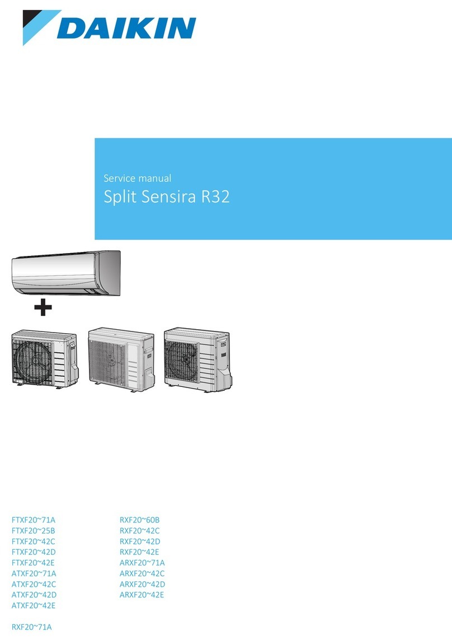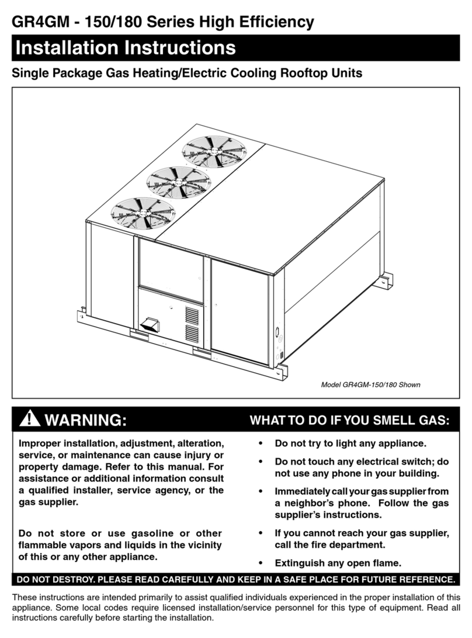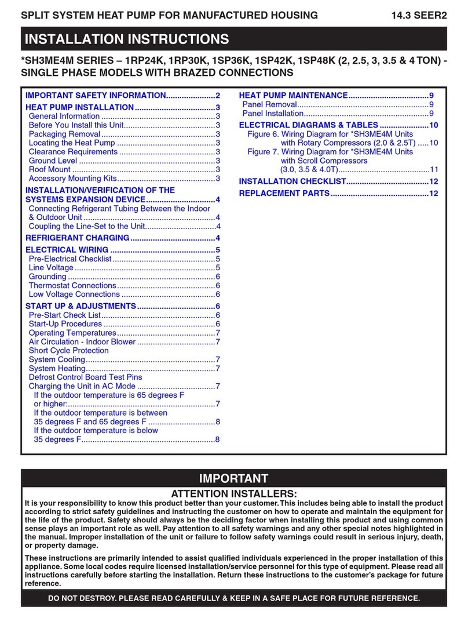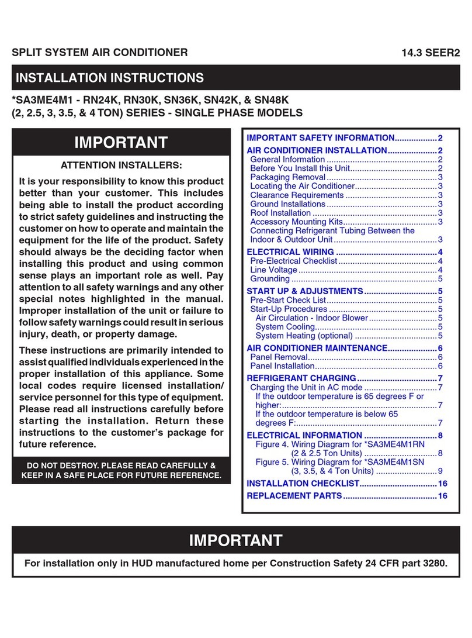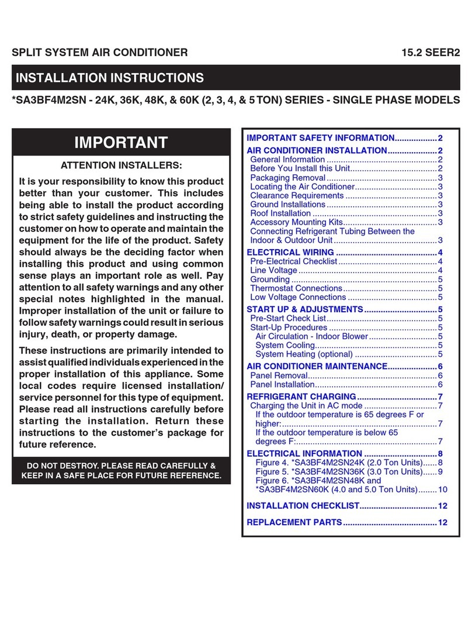
4
making any electrical connections to the outdoor
unit. Refer to wiring diagrams in this literature for
wiring of system components.
Outdoor Unit Connections — The outdoor unit
requires both power and control circuit electrical
connections. Refer to the unit wiring diagram/
schematic for identification and location of out-
door field wiring interfaces.
Control Circuit Wiring — The outdoor unit is
designed to operate from a 24 VAC Class II
control circuit.Control circuit wiring must comply
with the latest version of the “National Electrical
Code” (ANSI/NFPA 70) and with applicable local
codes having jurisdiction.
Controller Thermostat Connections — Con-
nections to controller unit should be made in
accordance with the instructions supplied with
unit, and with the instructions supplied with the
indoor equipment. System requires the use of
shielded cable.
Electrical Power Wiring — Electrical power
wiring shall comply with the current provisions
of the National Electrical Code (ANSI/NFPA 70)
and with applicable local codes having jurisdic-
tion. Use of shielded (metal lined sealtite or
rigid ) conduit is required. Electrical conductors
shall have minimum circuit ampacity in compli-
ance with the outdoor unit rating label. The
facility shall employ electrical circuit protection
at a current rating no greater than that indicated
on the outdoor unit rating label.
Disconnect Switch — An electrically compatible
disconnect switch must be within line of sight of
the outdoor unit. This switch shall be capable of
electrically de-energizing the outdoor unit.
8. STARTUP AND CHECKOUT
WARNING:
Ensure electrical power to the unit is
off prior to performing the following
steps. Failure to do so may cause
personal injury or death.
Outdoor Unit — Ensure the outdoor coil, the
inverter heat sink and the top of the unit are free
from obstructions and debris, and all equipment
access/control panel cover is in place.
Indoor Unit — Consult the installation instruc-
tions of the indoor unit (i.e.; air handler, indoor
coil and furnace) for details regarding installation.
Ensure wiring is secure and correct.
Air Filters — Ensure air filters are clean and in
place prior to operating the equipment.
Ensure that the unit has been properly and
securely grounded and that power supply con-
nections have been made at both the facility
power interface and outdoor unit.
ControllerThermostat — Connect the Outdoor
section low voltage wiring to the Indoor section
interface board. Using standard 4-wires thermo-
stat cable, connect controller thermostat to the
indoor section interface board.
Using extreme caution, apply power to the sys-
tem and inspect the wiring for evidence of open,
shorted, and/or improperly wired circuits.
Controller Thermostat screen will be lit and
calibration of indoor blower assembly will begin.
Initial screen will display indoor and outdoor
temperatures and installer will be able to select
functions and program all modes of operation.
NOTE: The Controller Thermostat is designed
to display information screens for use by the
installer and homeowner.
At initial installation, from “OFF” screen, press
the Up and Down buttons simultaneously for
5-10 seconds to display the “Installer Settings
Menu Screen”.This screen prompts the installer
to input system configuration, unit size, furnace
information, accessories installed, desired set-
tings in cooling and heating, and humidity setting
if different from default setting.Installer may also
input recommended service schedule and dealer/
contractor information for future use.
The controller screens display all pertinent
system information in normal operation. When
necessary, important messages may be se-
quenced along the top line to indicate conditions
that need attention.
The controller is also designed to function as an
important service and troubleshooting tool.
