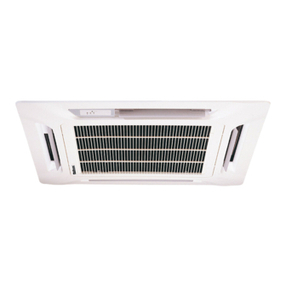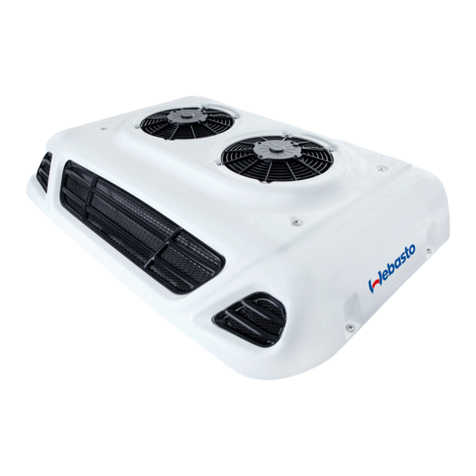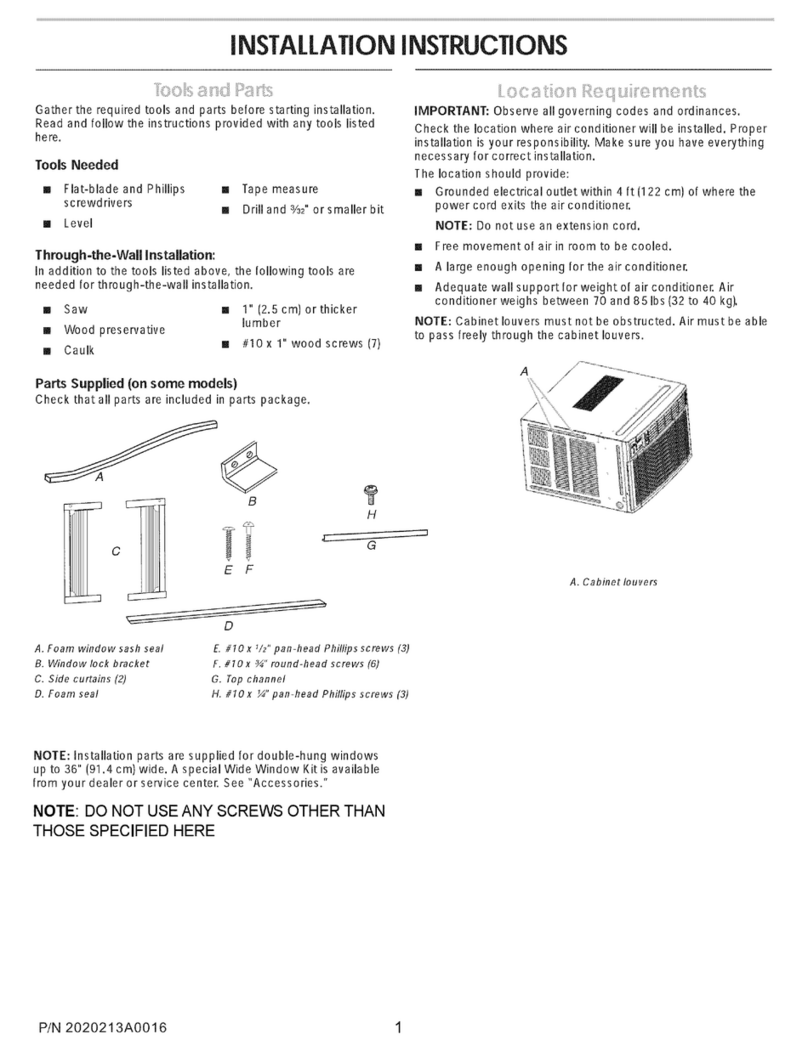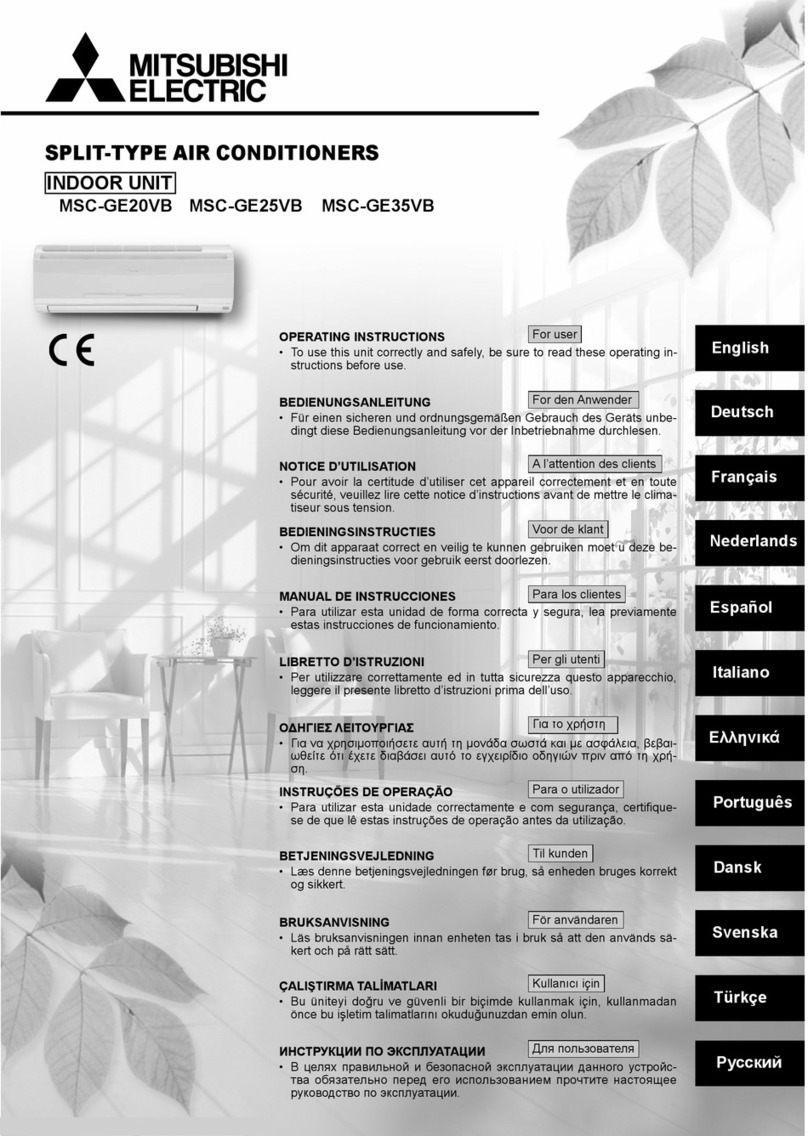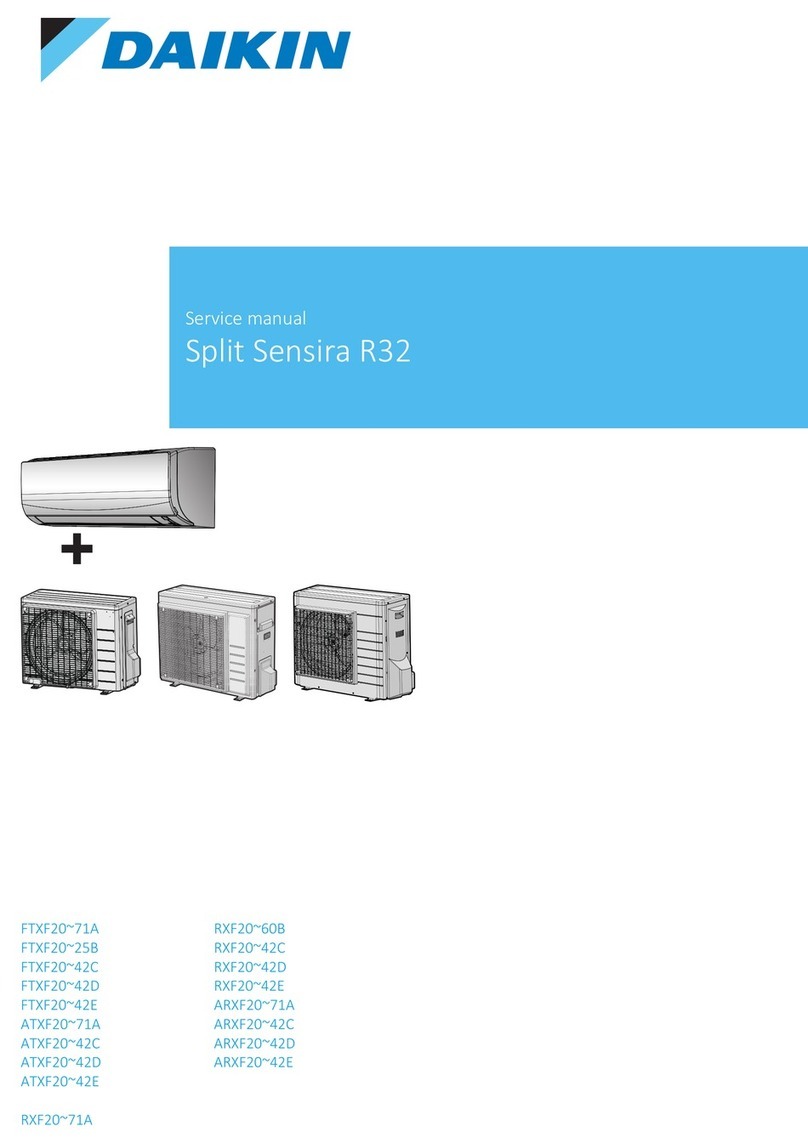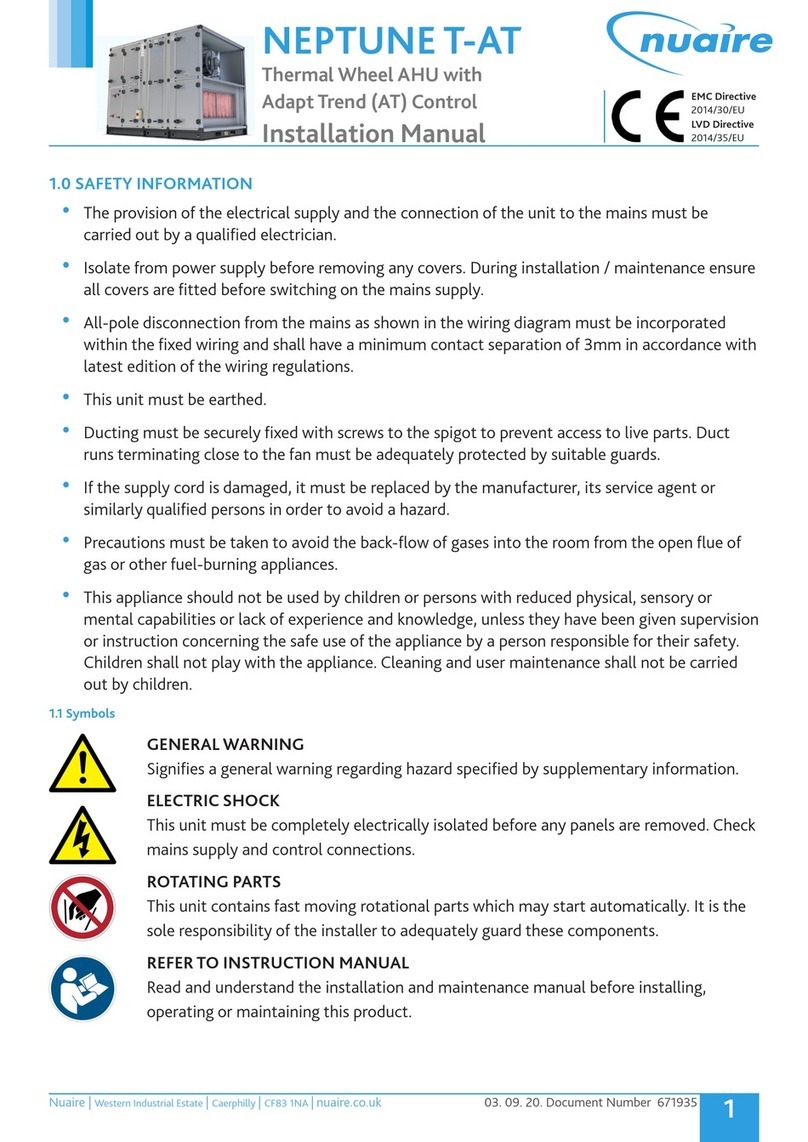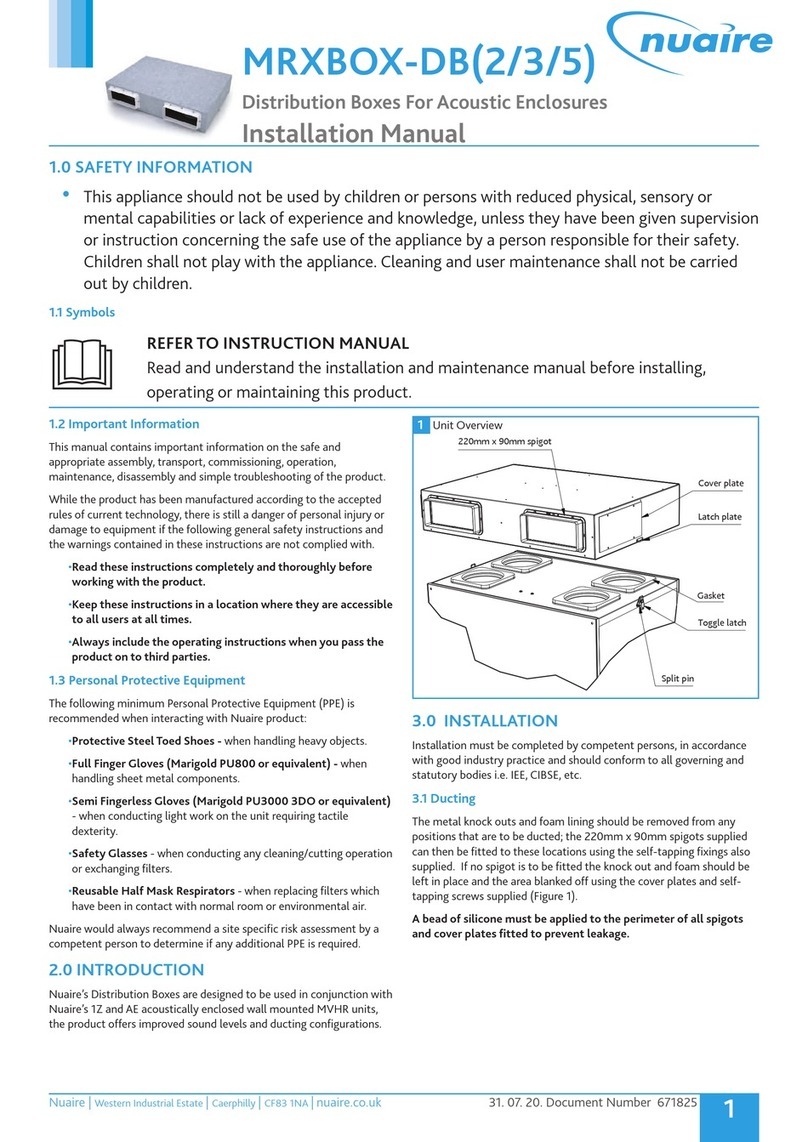
2
17. 06. 20. Document Number 671789Nuaire | Western Industrial Estate | Caerphilly | CF83 1NA |nuaire.co.uk
UNI-X
Installation Manual
1.2 Important Information
This manual contains important information on the safe and
appropriate assembly, transport, commissioning, operation,
maintenance, disassembly and simple troubleshooting of the product.
While the product has been manufactured according to the accepted
rules of current technology, there is still a danger of personal injury or
damage to equipment if the following general safety instructions and
the warnings contained in these instructions are not complied with.
•Read these instructions completely and thoroughly before
working with the product.
•Keep these instructions in a location where they are accessible
to all users at all times.
•Always include the operating instructions when you pass the
product on to third parties.
1.3 Personal Protective Equipment
The following minimum Personal Protective Equipment (PPE) is
recommended when interacting with Nuaire product:
•Protective Steel Toed Shoes - when handling heavy objects.
•Full Finger Gloves (Marigold PU800 or equivalent) - when
handling sheet metal components.
•Semi Fingerless Gloves (Marigold PU3000 3DO or equivalent)
- when conducting light work on the unit requiring tactile
dexterity.
•Safety Glasses - when conducting any cleaning/cutting operation
or exchanging filters.
•Reusable Half Mask Respirators - when replacing filters which
have been in contact with normal room or environmental air.
Nuaire would always recommend a site specific risk assessment by a
competent person to determine if any additional PPE is required.
2.0 INTRODUCTION
The UNI-X ceiling void unit range is designed to provide mechanical
supply and extract ventilation with heat recovery, which incorporates an
automatic HX bypass feature.
The units are fitted with two high efficiency centrifugal fans with EC Motors,
which have speed control over three different ventilation rates; trickle, boost and
max. A counterflow plate heat exchanger is also used to recover up to 85% of
the extracted air heat, whilst G3 Filters provide protection to the unit and ensure
filtered air is supplied, guaranteeing the unit is ErP 2018 compliant.
The HX bypass damper shall open automatically via a wax actuator allowing the
air to bypass the heat exchanger to deliver fresh filtered air during the warmer
months.
General information regarding performance and specifications for the
equipment may be obtained from our Technical Literature, and/or project
specific documentation.
2.1 Code Description:
UNI - X 220 - C
1-23-4
1. Range: Student Accommodation
2. HX Type X = Plate Heat Exchanger
3. Unit Size: 220, 360, 580
4. Spigot Type: No Suffix = Rectangular (220 x 90mm)
C = Circular (150mm Ø)
3.0 MECHANICAL INSTALLATION
The UNI-X ceiling void unit range is designed to provide mechanical
supply and extract ventilation with heat recovery, which incorporates an
automatic HX bypass feature.
The units are fitted with two high efficiency centrifugal fans with EC Motors,
which have speed control over three different ventilation rates; trickle, boost and
max. A counterflow plate heat exchanger is also used to recover up to 85% of
the extracted air heat, whilst G3 Filters provide protection to the unit and ensure
filtered air is supplied, guaranteeing the unit is ErP 2018 compliant.
The HX bypass damper shall open automatically via a wax actuator allowing the
air to bypass the heat exchanger to deliver fresh filtered air during the warmer
months.
General information regarding performance and specifications for the
equipment may be obtained from our Technical Literature, and/or project
specific documentation.
3.1 Delivery of Equipment
3.1.1 Receipt of Equipment
All equipment is inspected prior to despatch and leaves the factory in
good condition. Upon receipt of the equipment an inspection should be
made and any damage indicated on the delivery note.
Particulars of damage and/or incomplete delivery should be endorsed
by the driver delivering the goods before offloading by the purchaser.
No responsibility will be accepted for damage sustained during the
offloading from the vehicle or on the site thereafter. All claims for
damage and/or incomplete delivery must be reported to Nuaire within
two days of receipt of the equipment following guidance in our terms &
conditions of sale.
3.1.2 Offloading and Handling
The weight of the unit modules and palletised items is displayed on
the unit rating plate or on the packaging. Some of the modules have an
uneven weight distribution, and this will be indicated by labelling where
appropriate. Ensure that lifting and handling equipment is adequately
rated. Offloading and positioning of the equipment is the responsibility
of the purchaser.
Spreaders should be used when lifting with slings to avoid damage
to the casings. Care must be taken to ensure that slings are correctly
positioned to avoid crushing and twisting of the unit castings.
Where channels and/or support frames are bolted to the underside of
the unit casing, slings or fork-lift arms should be positioned to locate in
the apertures in the channels. If lifting eyes have been supplied / fitted
it is recommended that they are used.
UNI-X units will be delivered to site in one section and will be labelled
with the direction of air flow. The direction convention must be
observed during assembly.
3.1.3 Storage
The equipment must be stored in a dry, internal location. Ductwork
connection apertures shall be sealed against the ingress of dust, water
and vermin. Do not stack units, modules or components.
Where fans are to be stored or bonded for extensive periods follow the
Warranty Guidance Notes found in our conditions of sale.
3.2 Unit Installation
Installation of the UNI-X units, including all external services and
controls should be installed in accordance with the appropriate site
procedures, and MUST conform to all governing regulations e.g.
CDM, CIBSE, IEE, and in strict accordance with the applicable Building
Regulations.
To aid in installation, dimensional templates including hole centres
for mounting points are provided with the units.






