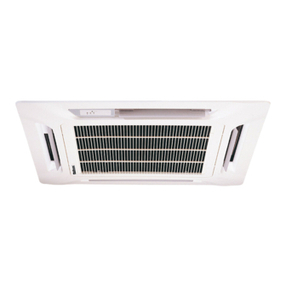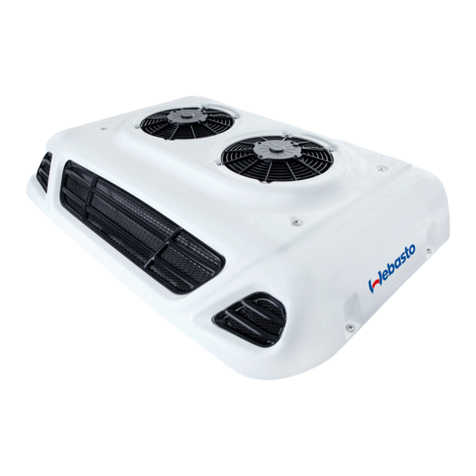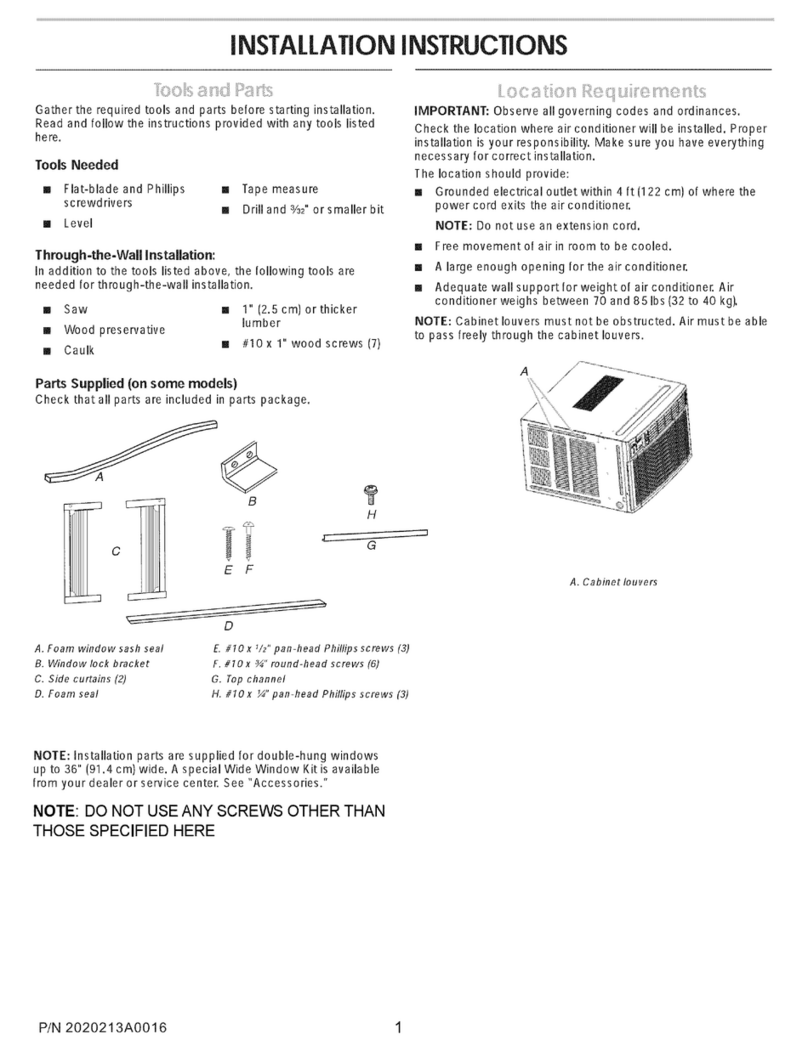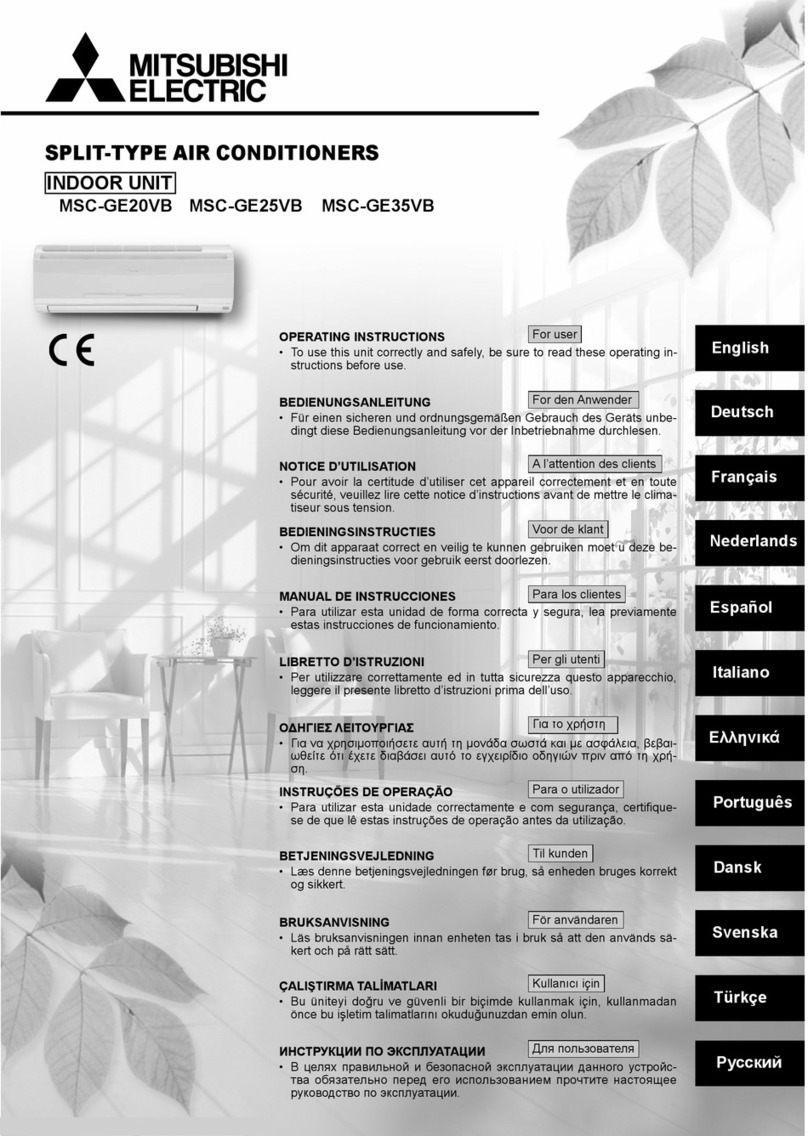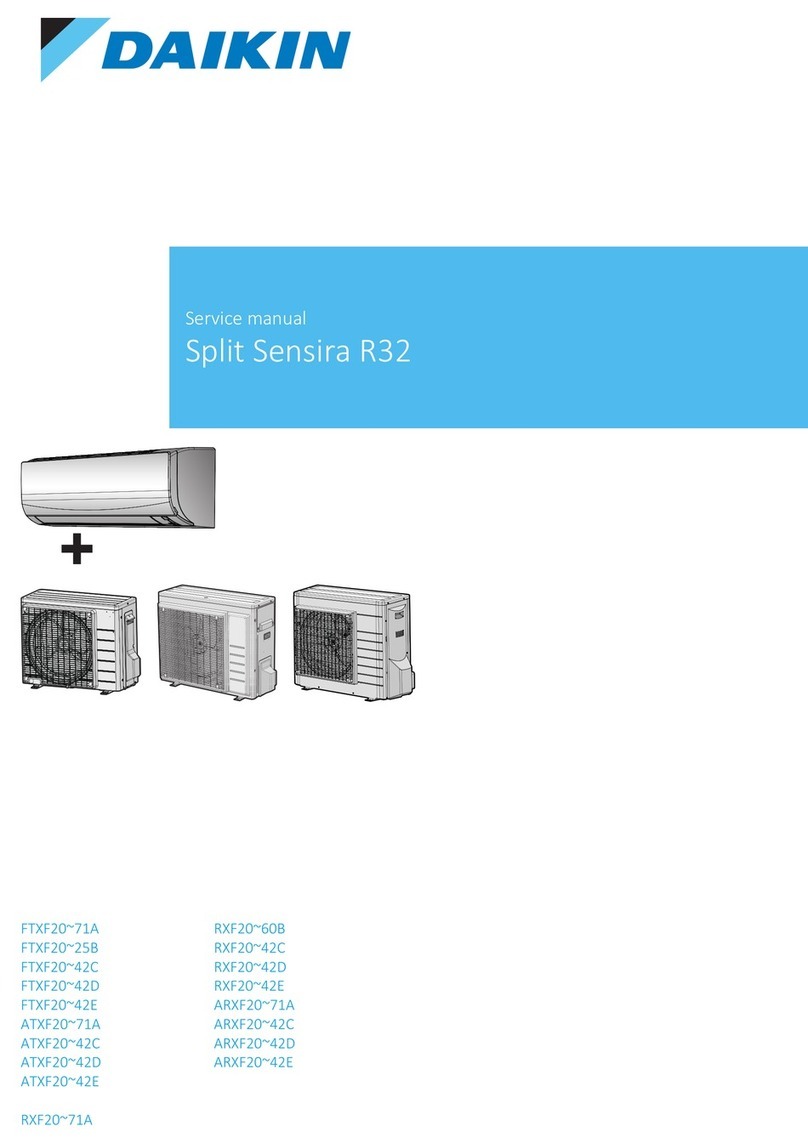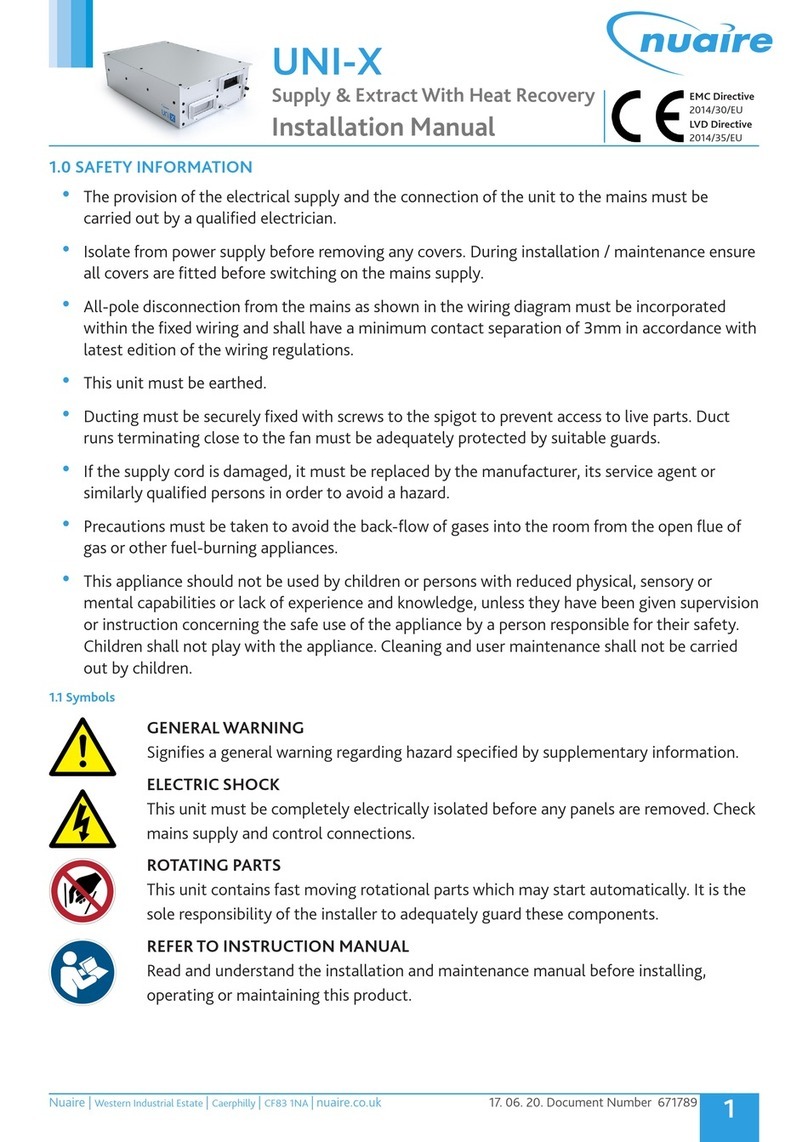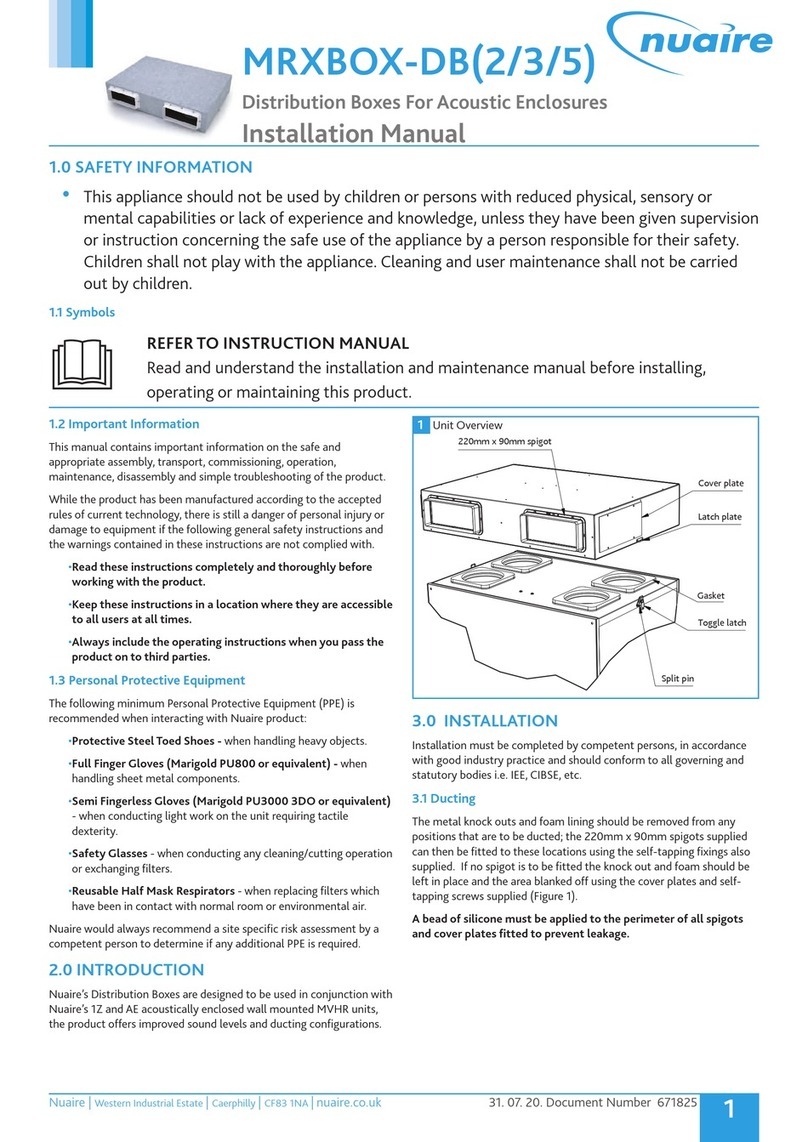
2
03. 09. 20. Document Number 671935Nuaire | Western Industrial Estate | Caerphilly | CF83 1NA |nuaire.co.uk
NEPTUNE T-AT
Installation Manual
1.2 Important Information
This manual contains important information on the safe and
appropriate assembly, transport, commissioning, operation,
maintenance, disassembly and simple troubleshooting of the product.
While the product has been manufactured according to the accepted
rules of current technology, there is still a danger of personal injury or
damage to equipment if the following general safety instructions and
the warnings contained in these instructions are not complied with.
•Read these instructions completely and thoroughly before
working with the product.
•Keep these instructions in a location where they are accessible
to all users at all times.
•Always include the operating instructions when you pass the
product on to third parties.
1.3 Personal Protective Equipment
The following minimum Personal Protective Equipment (PPE) is
recommended when interacting with Nuaire products:
•Protective Steel Toed Shoes - when handling heavy objects.
•Full Finger Gloves (Marigold PU800 or equivalent) - when
handling sheet metal components.
•Semi Fingerless Gloves (Marigold PU3000 3DO or equivalent)
- when conducting light work on the unit requiring tactile
dexterity.
•Safety Glasses - when conducting any cleaning/cutting operation
or exchanging filters.
•Reusable Half Mask Respirators - when replacing filters which
have been in contact with normal room or environmental air.
Nuaire would always recommend a site specific risk assessment by a
competent person to determine if any additional PPE is required.
2.0 INTRODUCTION
The packaged supply and extract unit shall be manufactured from
Aluzinc corrosion resistant steel, with 50mm double skinned panels
and anodized aluminium frame. All external fittings and fixings shall be
stainless steel, aluminium or non-metallic. All panels and frames will
be of a totally thermally broken design, complying with the following
specification in accordance with BS EN 1886: Mechanical strength, D1;
Leakage class, L2; Thermal transmittance, T3; Thermal bridging, TB3.
Panels and frames will be sealed without the use of silicon, mastic or
other liquid gasket.
An ERP compliant heat exchanger with automatic bypass, complete
with a condensate tray (where cooling is fitted) included. An F7 main
supply filter shall be fitted with an M5 filter bank present on the extract
side. Rails for an additional supply G4 panel filter shall be present with
pressure drop monitoring for maintenance notification included.
Performance optimised backward curved impellers and IP54 EC motors
shall be used to provide low specific fan powers and step less speed
control without tonal noise generation. Fan pressure transducers shall
be fitted (Connect control only) for constant pressure/ flow control and
energy monitoring.
All hinged access panels shall be lockable and removable (with a
common key for all) allowing full maintenance access from the side.
The unit has left (and right option) hand arrangement in direction of
supply air flow.
A LPHW heater battery shall be fitted (on LPHW units). An electric
heater module shall be present (on Electric heater units), complete
with power controller to allow output modulation from the unit
control. A fail-safe auto-reset safety device shall be present.
Structural base frames shall be fitted, powder coated with
covered forklift slots and 50mm square lifting bar holes for site
manoeuvrability. Three axis alignment clamps shall be fitted externally.
An IP66/67 lockable isolator shall be present for power connection on
main and electric heater modules. Sealing grommets will be present for
control cable access to the unit internals without the need for drilling
on site. Module electrical interconnection shall be made using pre-
fitted plug and socket arrangements.
Modules shall be provided with identification labelling to aid assembly
and QR coded badges to simplify document retrieval via portable
devices.
Autodesk REVIT files shall be provided for Building Information
Modelling and all units shall be based on performance testing carried
out within an AMCA certified test laboratory.
2.1 Code Description:
N 07 T / L R / ES - L WP 4
123/45 / 6 - 7 8 9
1. Range: N = Neptune AHU
2. Unit Size: 07, 12, 17, 22, 32, 42 or 55
3. Heat Recovery Type: T= Thermal Wheel
4. Heating Type: E= Electric (07 - 42 Only)
L = Low Pressure Hot Water (LPHW)
N = No Heating
Cooling Type: C= Chilled Water (CW)
N = No Cooling
X= Reverse Cycle DX (condenser unit
and controls by others)
5. Control Type: AT = Adapt Trend
6. Access Handing L = Left Hand
(in direction of supply R = Right Hand
airflow)
7. Unit Roof: No Affix = Standard Unit (No Roof)
WP = Roof (Factory Fitted)
8. Unit Finish: No Suffix = Standard
4 = Coastal (C4**)
** This units coastal finish has been designed to withstand an External
C4 Atmospheric Corrosivity Category as per BS EN ISO 12944-2:2017
providing that it is installed and maintained as per the manufacturer’s
instructions and general Warranty Guidance Notes found in our
conditions of sale.
3.0 DELIVERY & RECEIPT OF EQUIPMENT
All equipment is inspected prior to despatch and leaves the factory in
good condition. Upon receipt of the equipment an inspection should be
made and any damage indicated on the delivery note.
Particulars of damage and/or incomplete delivery should be endorsed
by the driver delivering the goods before offloading by the purchaser.
No responsibility will be accepted for damage sustained during the
offloading from the vehicle or on the site thereafter.
All claims for damage and/or incomplete delivery must be reported to
Nuaire within two days of receipt of the equipment.






