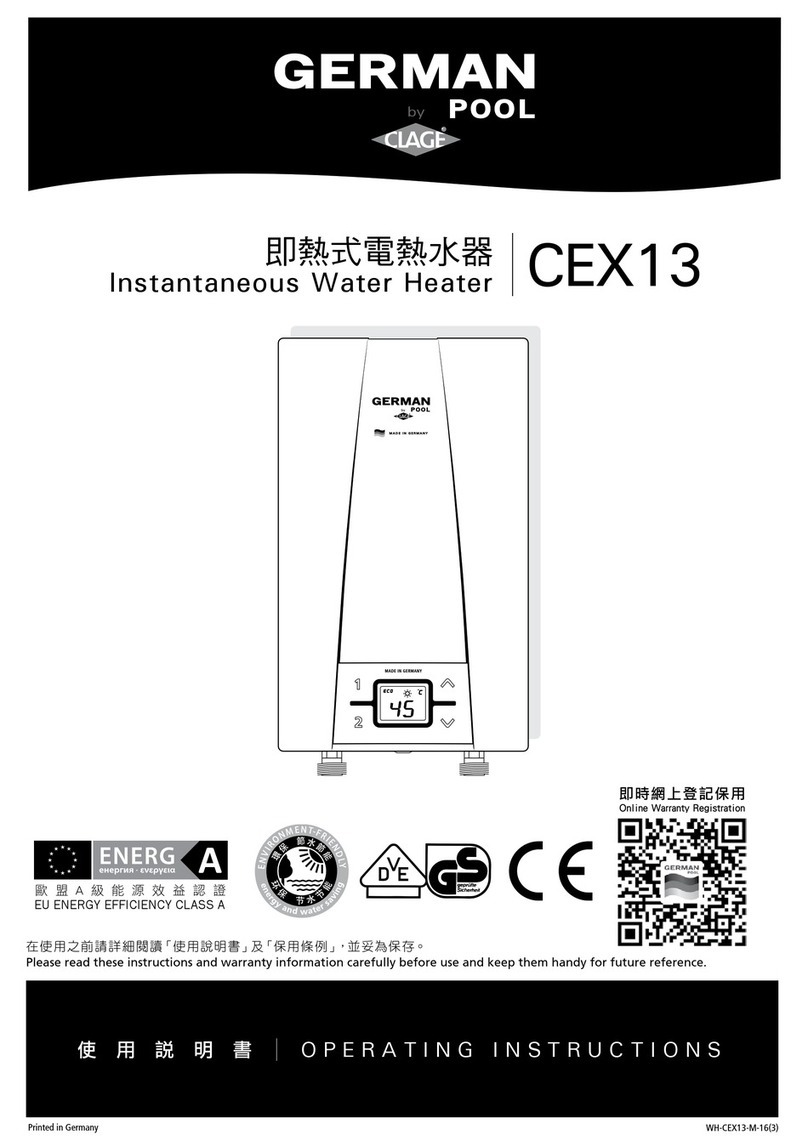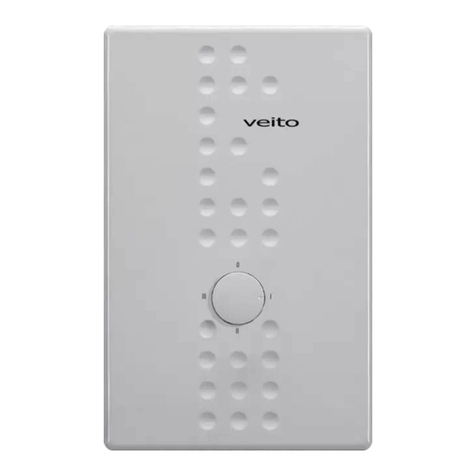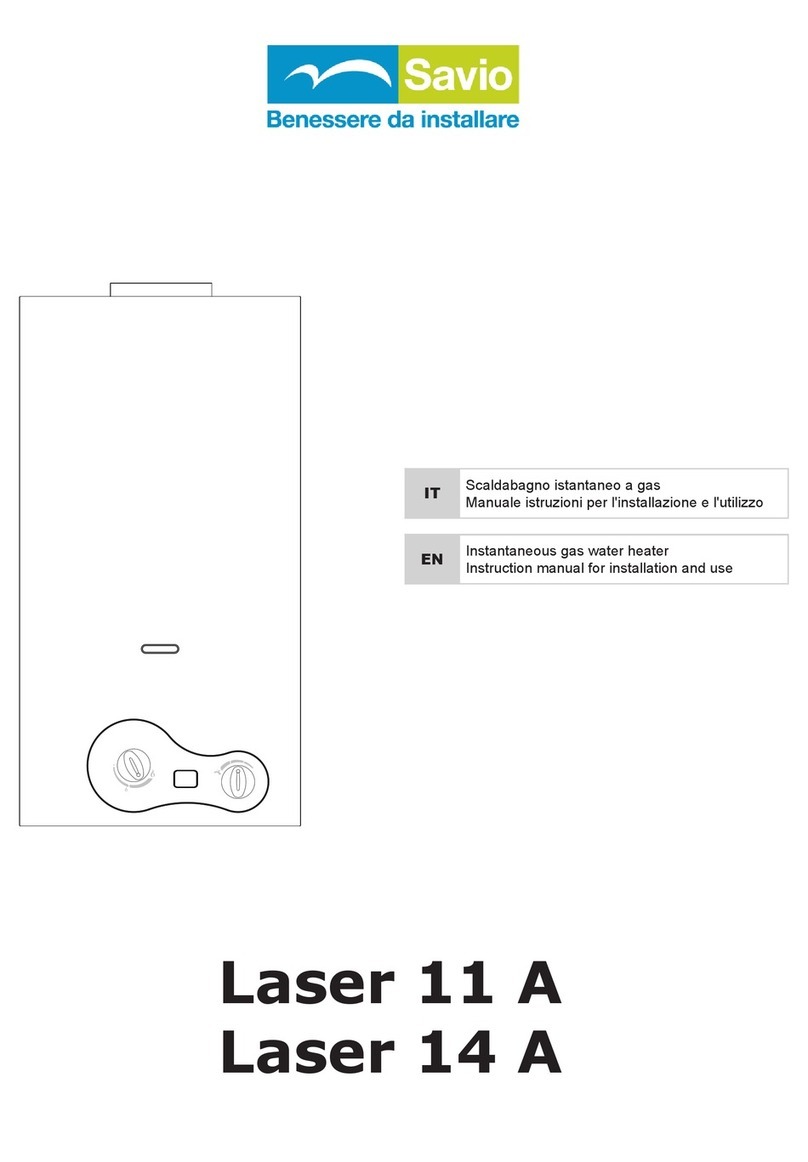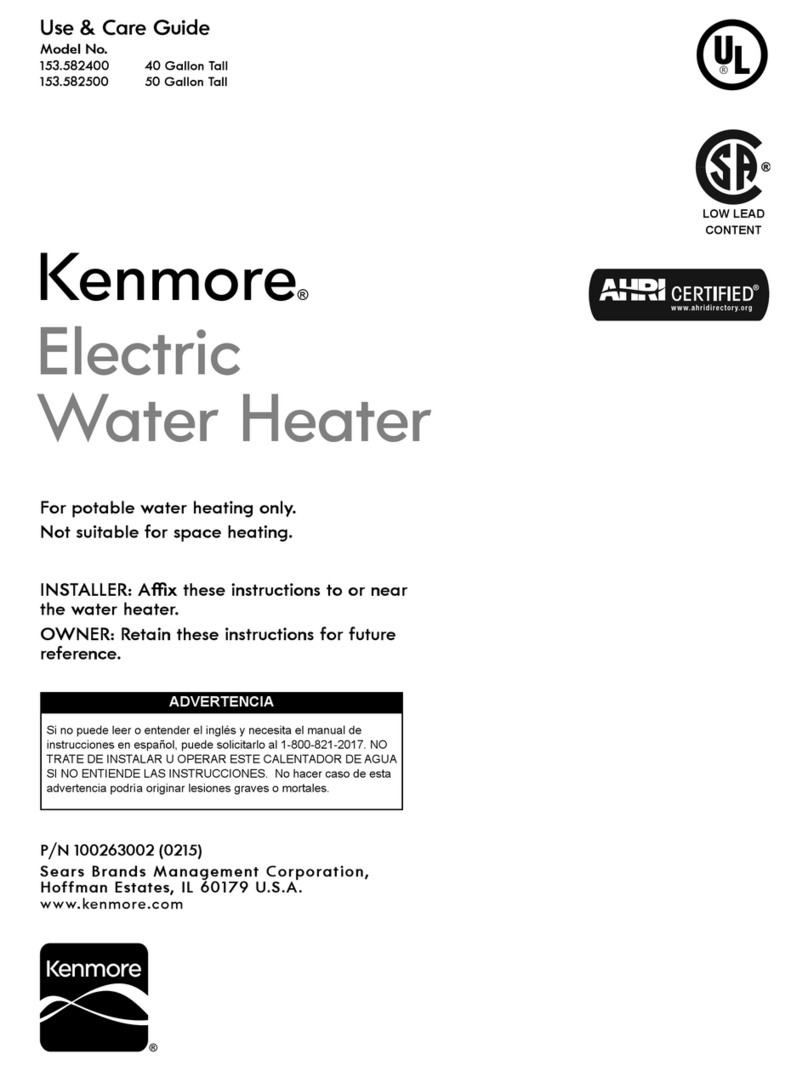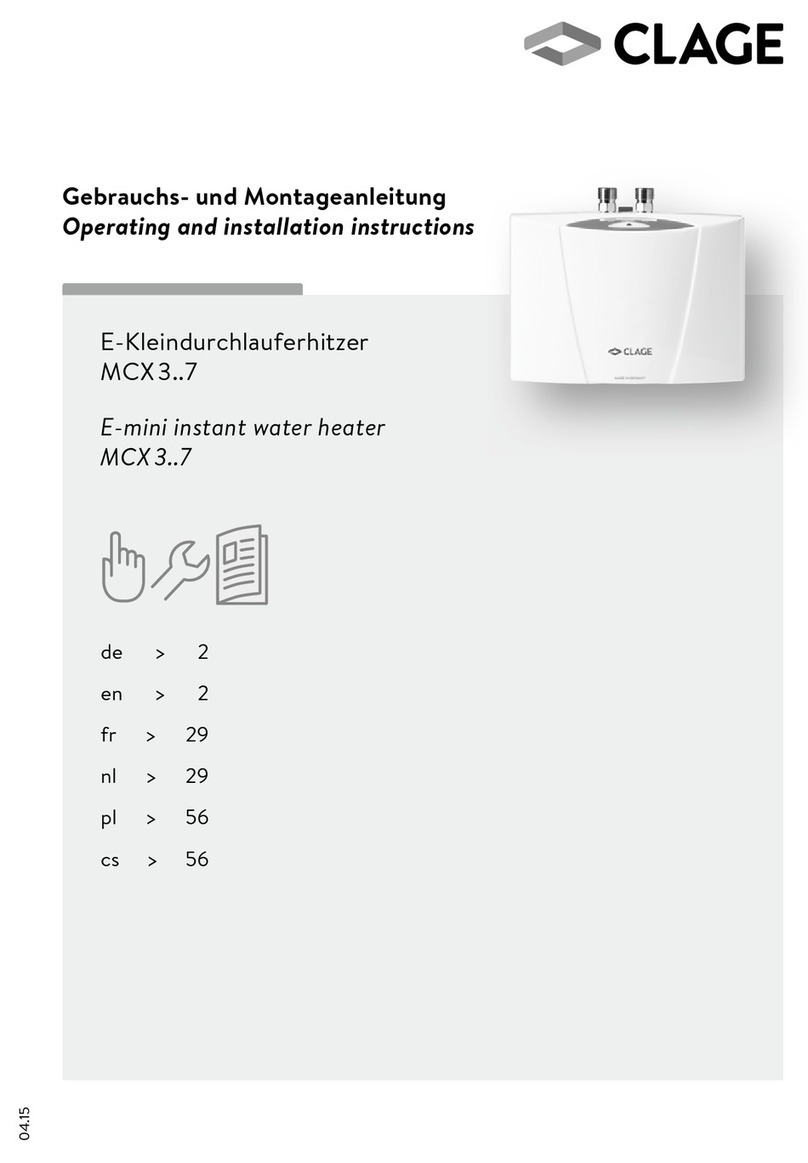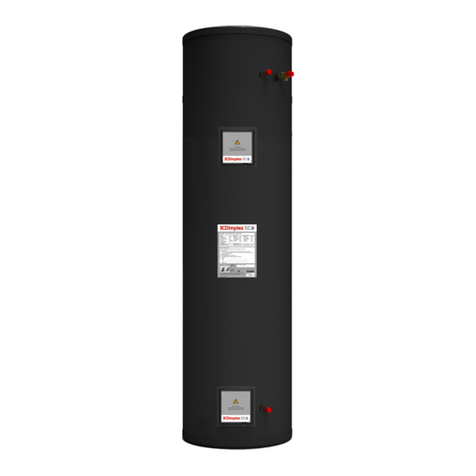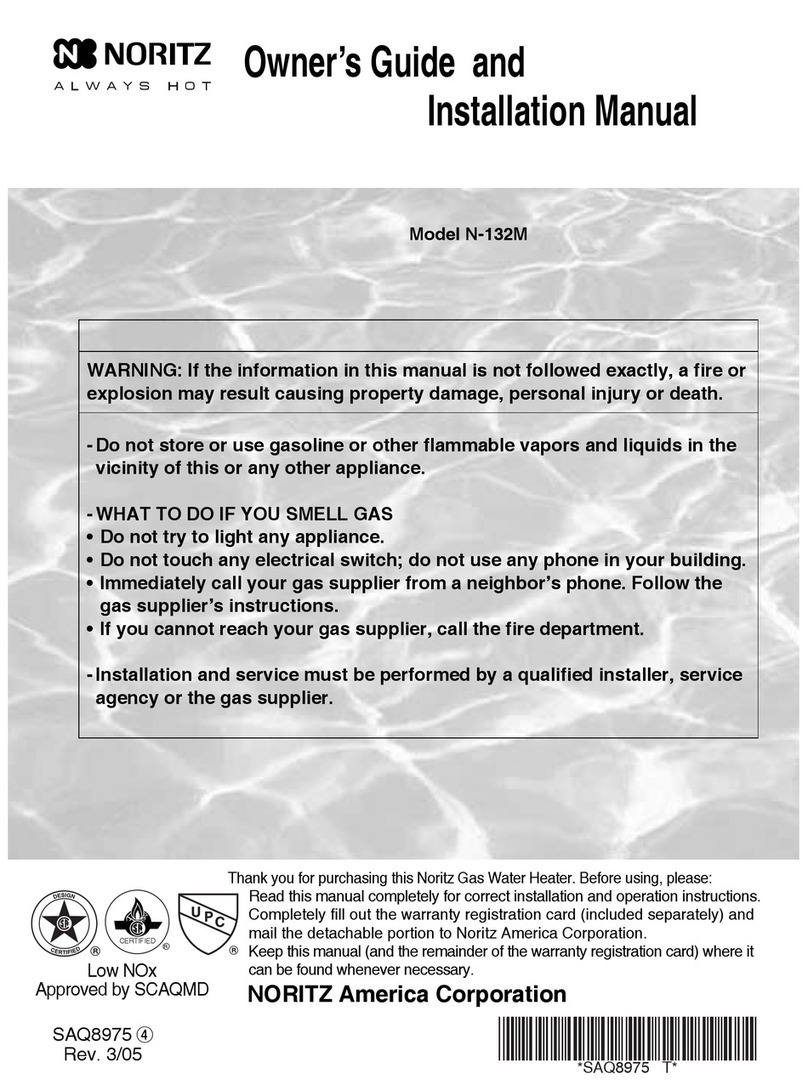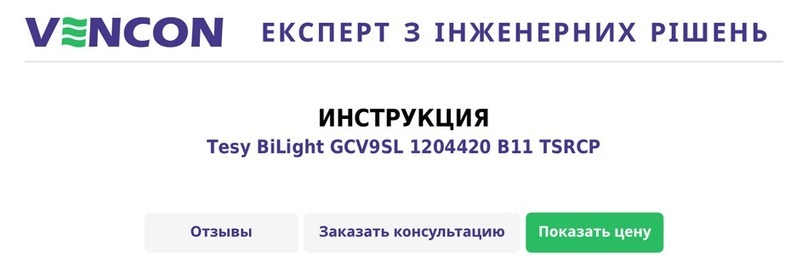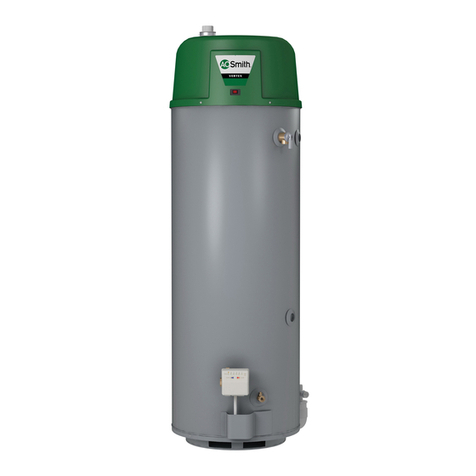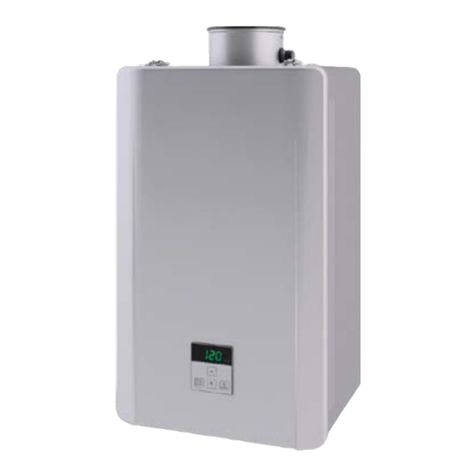
PART 2: INSTALLATION
W
ARNING
Read and review this entire manual with special
emphasis on the Venting Sections and Operation
Sections prior to any installation work.
A. LOCAL INSTALLATION REGULATIONS
This water heater must be installed in accordance with
these instructions, local codes, utility company require-
ments, and/or in the absence of local codes, the latest
edition of the National Fuel Gas Code ANSI 223.1 in the
United States or CAN/CSA B149.1 installation code in
Canada.
The water heater must be located or protected so it is
not subject to physical damage, for example, by moving
objects, area flooding, etc.
CA
UTION
The water heater should not be located in an area
where leakage of the tank or connections will result in
damage to the area adjacent to it or to lower floors of
the structure. When such areas cannot be avoided, it
is recommended that a suitable catch pan, adequately
drained, be installed under the water heater.
NOTE: Auxiliary catch pan installation MUST con-
form to the applicable local codes
B. LOCATION
Choose a location for your water heater centralized to
the piping system, along with consideration to vent pipe
length. As the length of vent pipe increases, the firing
rate of the appliance decreases. You must also locate
the Super-E SP where it will not be exposed to below
freezing temperatures. Additionally, you will need to
place the water heater so that the controls, drain, inlet/
outlet, and gas valve are easily accessed. This appliance
must not be installed outdoors, as it is certified as an
indoor appliance, and must be kept vertical and on a
level surface. Also, care must be exercised when
choosing the location of this appliance where leakage
from the relief valve, leakage from related piping, or leak-
age from the tank or connections, will not result in dam-
age to the surrounding areas or to the lower floors of the
building. A water heater should always be located in
an area with a floor drain or installed in an adequate-
ly drained catch pan suitable for water heaters.
Proper clearance must be provided around the
Super-E SP as follows: Sides, bottom, top, and back
are 0" (zero clearance). Front of the appliance needs 24"
(61cm) service clearance minimum. This front service
may be achieved by a non-rated or combustible door or
access panel; providing the 24" (61cm) service clearance
is achieved when the door is opened or panel is
removed. This water heater must not be located near
flammable liquids such as gasoline, adhesives,
solvents, paint thinners, butane, liquefied propane,
etc. as the controls of this appliance could ignite
those vapors, causing an explosion.
C. TEMPERATUREAND PRESSURERELIEF VALVE
A new combination temperature and pressure relief valve,
complying with the Standard for Relief Valves and
Automatic Gas Shutoff Devices for Hot Water Supply
Systems, ANSI Z21.22 or Standard CSA 4.4, must be
installed in the opening provided on the water heater at
the time of installation. No valve is to be placed between
the relief valve and the water heater. For circulating tank
installation, the separate storage tank(s) must have
similar protection. The pressure rating of the relief valve
must not exceed the maximum working pressure as
marked on the front of the water heater. The Btu/h rating
of the relief valve must equal or exceed the Btu/h input of
the water heater as noted on its rating plate. Connect the
outlet of the relief valve to a suitable open drain. The
discharge line must pitch downward from the valve to
allow complete draining (by gravity) of the relief valve and
discharge line, and must be no smaller than the outlet of
the relief valve. The end of the discharge line should not
be threaded or concealed and should be protected from
freezing. No valve of any type, restriction or reducer
coupling should be installed in the discharge line. In the
U.S., local codes shall govern the installation of relief
valves. In Canada, use CAN/CSAB149.1.
D. EXPANSION TANK
A potable hot water expansion tank may be required to
offset the water expansion as the water is heated. In
most city plumbing systems, the water meter has a no
return or back flow device built into the system to prevent
back flowing of water back into city mains. Back flow pre-
venters may be found on all incoming water supplies.
Under these circumstances, you will need a hot water
expansion tank listed for potable water use. The expan-
sion tank should be located on the cold inlet piping close
to the water heater. The expansion tank must be suit-
able for hot potable water.
WARNING
The manufacturer’s warranty does not cover any
damage or defect caused by installation or attach-
ment or use of any special attachments such as ener-
gy saving devices (other than those authorized by the
manufacturer) into, onto, or in conjunction with the
waterheater.Theuseof suchunauthorizeddevicesmay
shorten the life of the water heater and may endanger
life and property. The manufacturer disclaims any
responsibility for such loss or injury resulting from
the use of such unauthorized devices.
6
