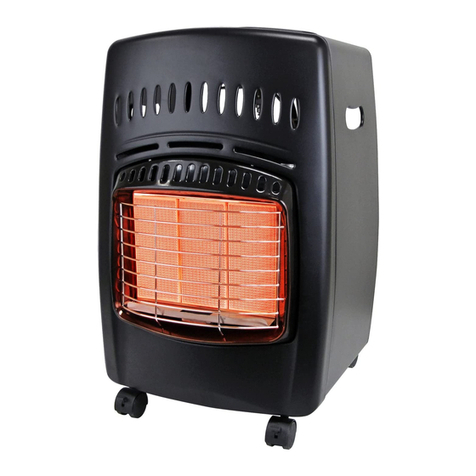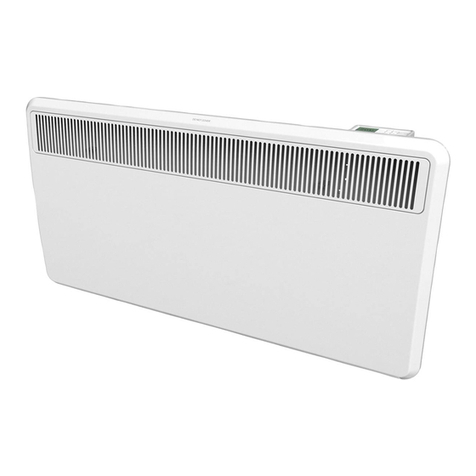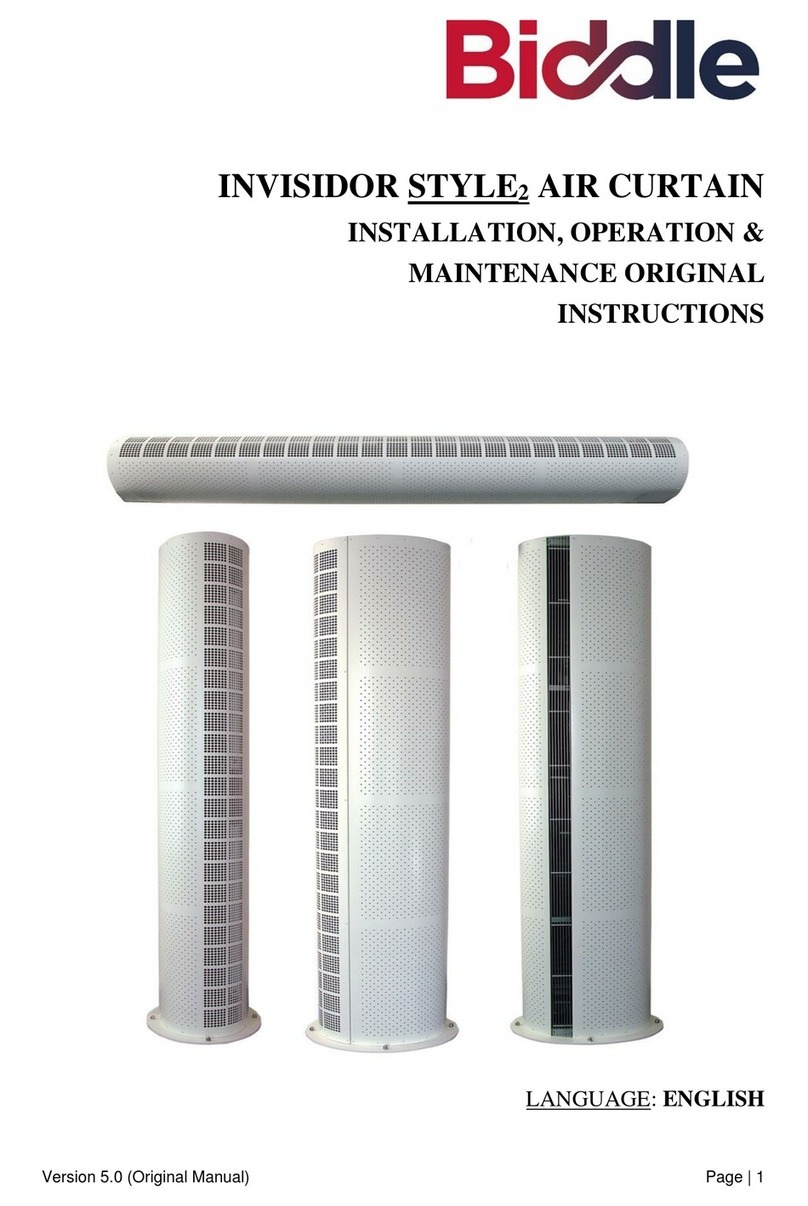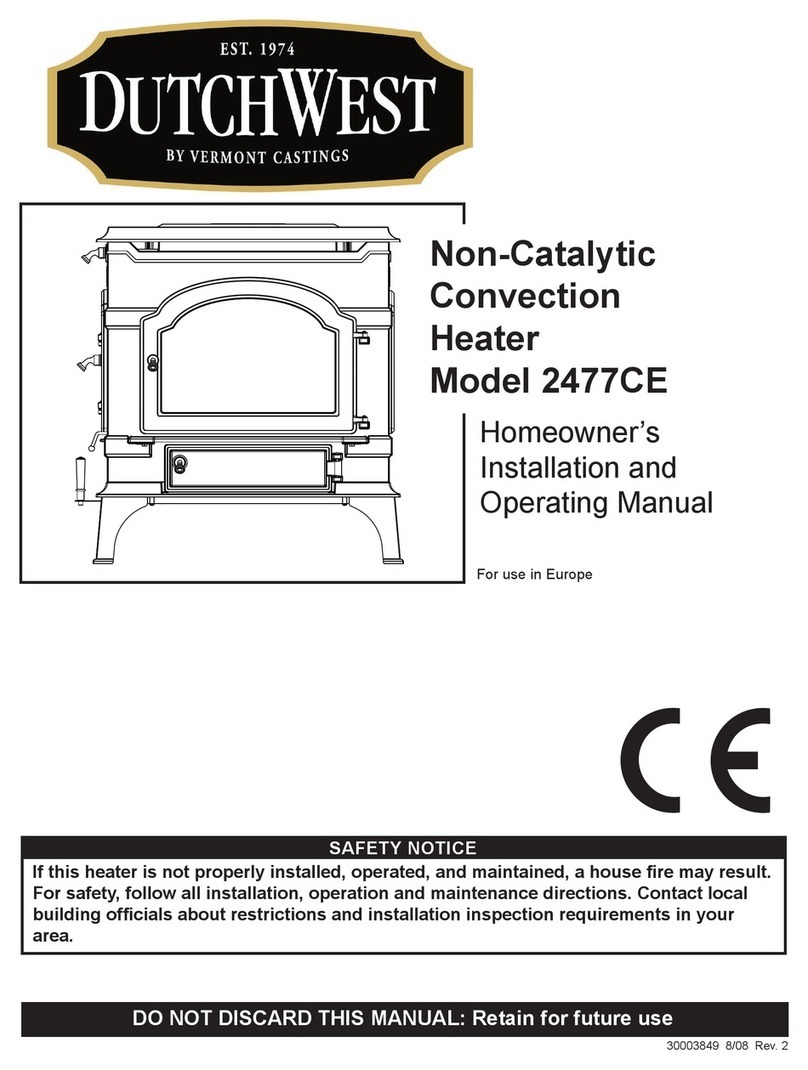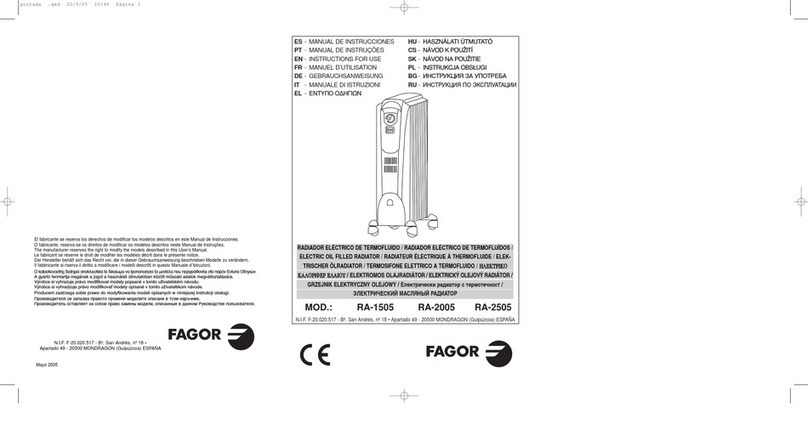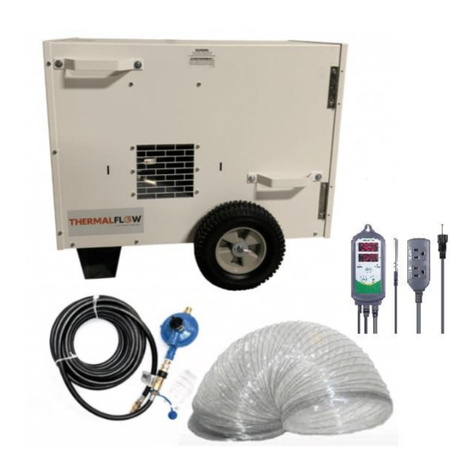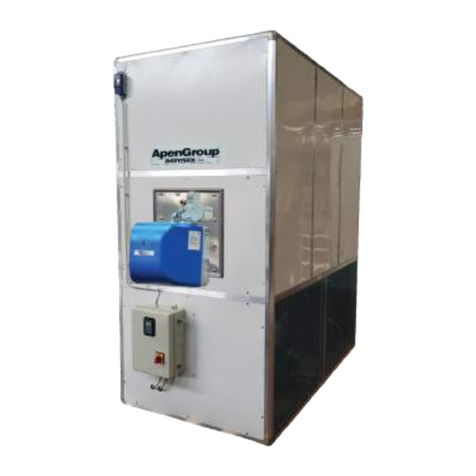
2
General
Safety Information and Warnings
IMPORTANT NOTE: LOCAL CODE
Local codes and regulations that are more stringent than the requirements in this manual take precedence over Ortal requirements.
WARNING: REVIEW ALL WARNINGS
Be sure to review all safety warnings and installation guidelines contained in this manual. Consider installation location, vent
configuration, clearances, structural requirements, framing and finish materials, and local codes. ALL warnings and instructions apply
to all products manufactured and distributed by Ortal.
WARNING: DO NOT OPERATE FIREPLACE IF:
The glass is NOT properly secured in place; Connection points are not sealed (for fireplaces with glass-to-glass connections);
Glass is cracked; You smell gas; Any part of the fireplace has been under water; You have any doubt about safe operation of the
fireplace; Or if any part has been under water, do not use the fireplace. Immediately call a qualified, professional service technician
to inspect the fireplace and to replace any parts of the control system and any gas controls which have been under water.
WARNING: ELECTRICAL GROUNDING
All electrical connections must be properly installed, insulated, and secured to avoid potential ELECTRICAL SHOCK and FIRE
HAZARD and malfunction of the system. Consult local building code requirements. In the absence of local codes, refer to the National
Electric Code, ANSI/NFPA 70, or the Canadian Electric Code, CSA C22.1.
WARNING: MATERIAL USAGE
All materials and objects used to carry out the installation must be certified/approved or specified by Ortal and are suitable for use.
Do NOT install the system with different materials or objects than those approved for installation by Ortal.
WARNING: INSTALLATION AND SERVICE
Installation and repairs on the fireplace and vent system must be done by an authorized Ortal qualified installer service agency or
gas supplier. If these components are not installed by an authorized Ortal dealer/installer, the warranty of all components will be void
and Ortal will not be responsible for any damage caused by improper installation. The fireplace should be inspected before use and
at least annually by a professional service person. More frequent cleaning may be required due to excessive lint from carpeting,
bedding material, etc. Control compartments, burners and circulating air passageways of the fireplace must be kept clean. Any
alteration to the product can cause soot or carbon to form and may result in damage. This damage and any other damage that results
from not following the instructions outlined in this manual is not the responsibility of Ortal.
WARNING: HEAT BARRIER
A barrier designed to reduce the risk of burns from hot viewing glass is provided with this fireplace and shall be installed. The fireplace
MUST not be used without the heat barrier in place. If the barrier becomes damaged, the barrier shall be replaced with the
manufacturer’s barrier for this fireplace. Any safety screen, guard, or barrier removed for servicing the fireplace must be
replaced before operating.
WARNING: FIREPLACE TEMPERATURE
Due to hot temperatures, the fireplace should be located out of traffic and away from furniture and draperies.
Children and adults should be alerted to the hazards of high surface temperature and should stay away to avoid burns or clothing
ignition. Clothing or other flammable material should not be placed on or near the fireplace. Young children should be carefully
supervised when they are in the same room as the fireplace. Toddlers, young children, and others may be susceptible to
accidental contact burns. A physical barrier is recommended if there are at-risk individuals in the house. To restrict access to a
fireplace or stove, install an adjustable safety gate to keep toddlers, young children, and other at-risk individuals out of the room and
away from hot surfaces.
WARNING: GLASS HANDLING
Only an Ortal certified installer is authorized to remove the glass using an 8-inch glass-handling suction cup.
WARNING: INSTALLATION AND OPERATION
The fireplace and accompanying components must be installed as an OEM installation in manufactured homes (USA only) or an
aftermarket permanently located, or a mobile home, where not prohibited by local codes. The fireplace must be installed in
accordance with the Manufacturer's instructions and the Manufactured Home Construction and Safety Standard, Title 24 CFR, Part
3280, in the United States, or the Standard for Installation in Mobile Homes, CAN/CSA Z240 MH Series, in Canada. Exceeding the
restrictions imposed in these instructions may result in a fire or explosion, causing property damage, personal injury, or
loss of life. Ortal will not be responsible for any damage caused by improper installation. Do not store or use gasoline or
other flammable vapors and liquids near this fireplace.
WARNING: GAS FIREPLACE
This fireplace is for use only with the type of gas indicated on the rating plate. These fireplaces are not convertible for use with other
gases unless a certified kit is used, and the conversion is performed by an authorized and qualified technician. Applicable standards
are Vented Gas Fireplace Heaters ANSI Z21.88 / CSA 2.33a and Gas-fired Fireplaces for Use at High Altitudes CAN/CGA 2.17-M91

