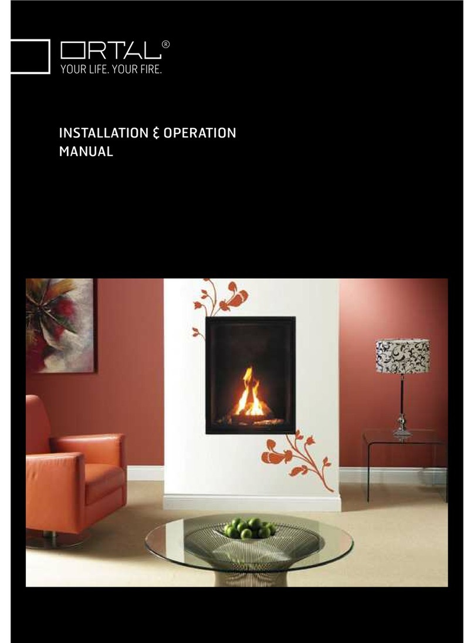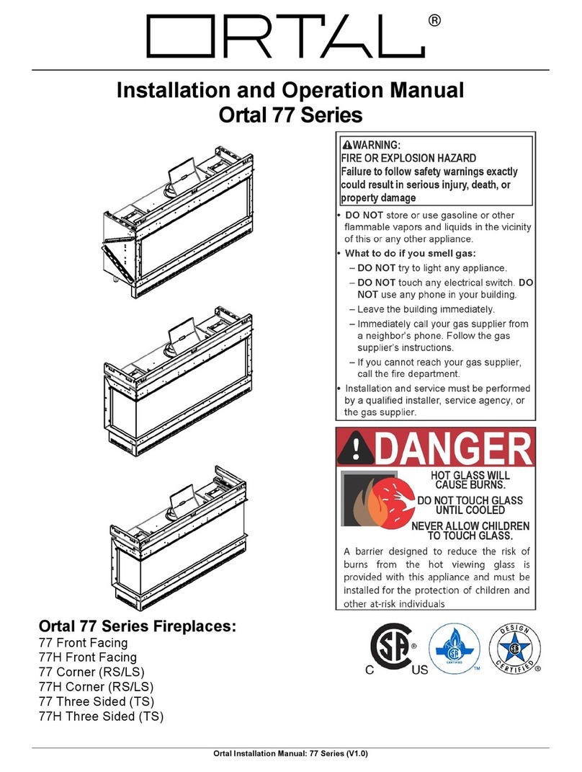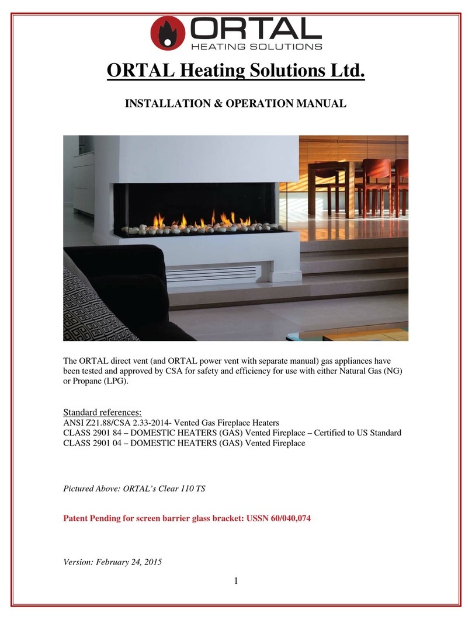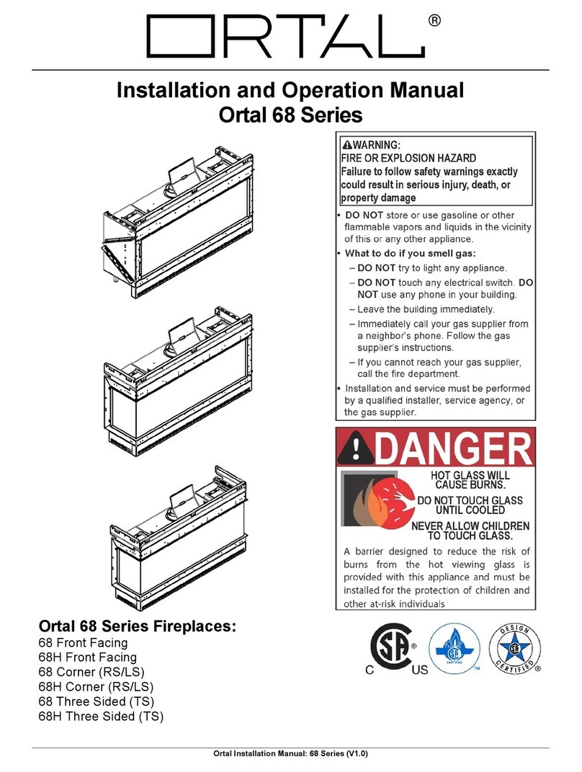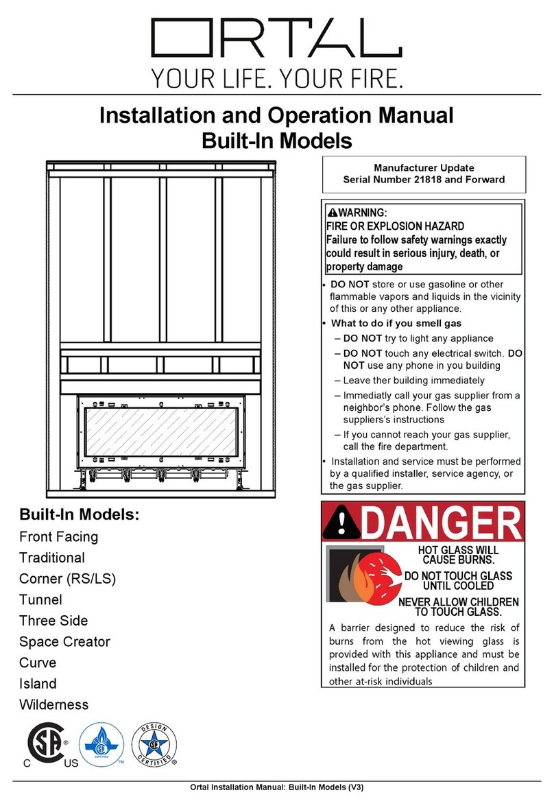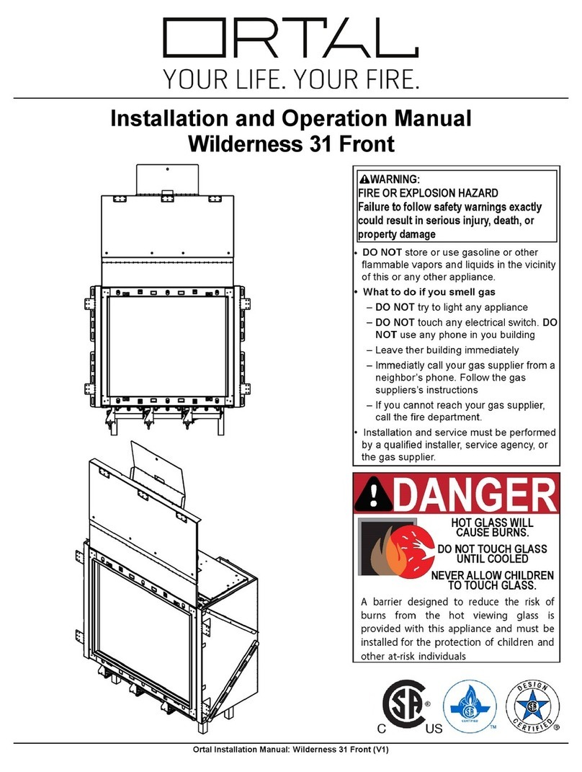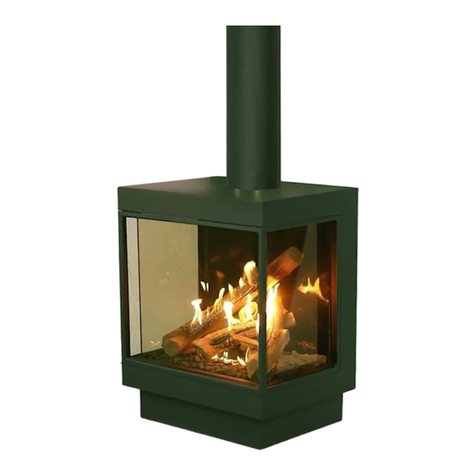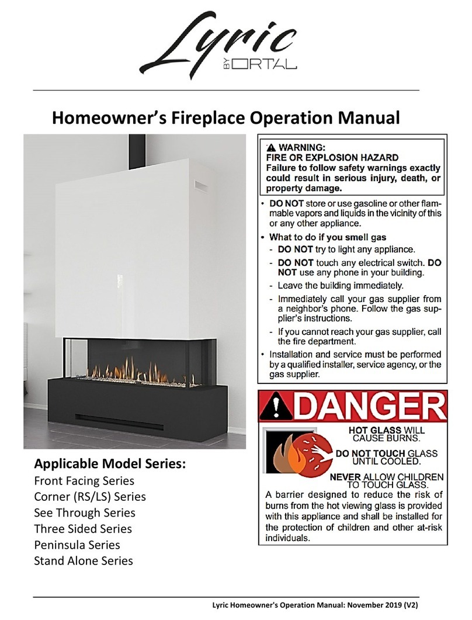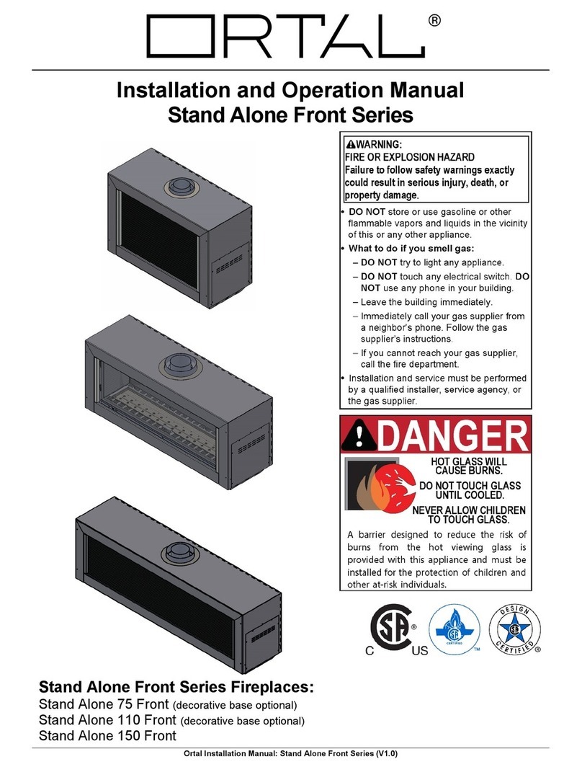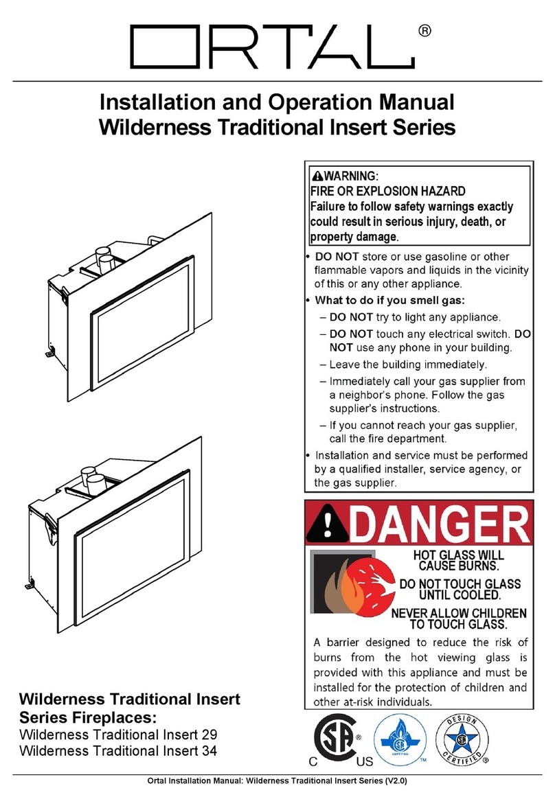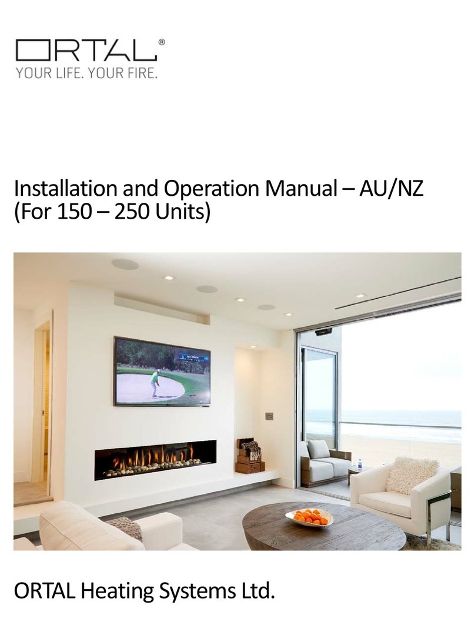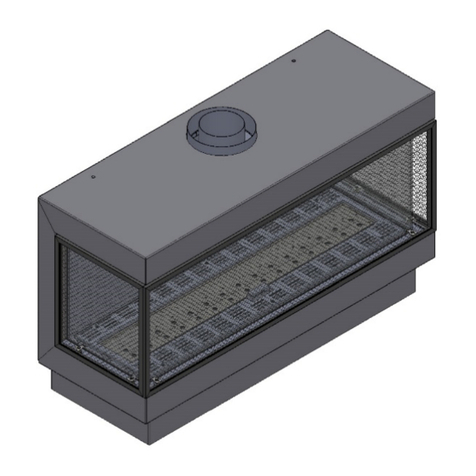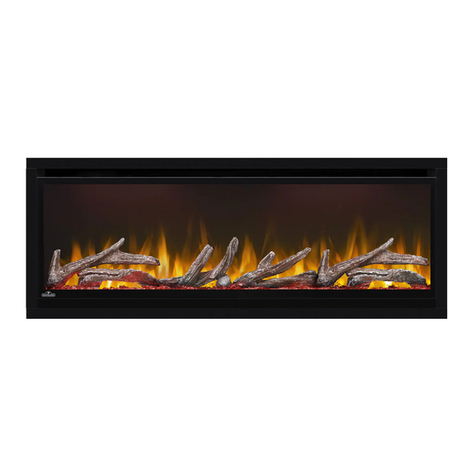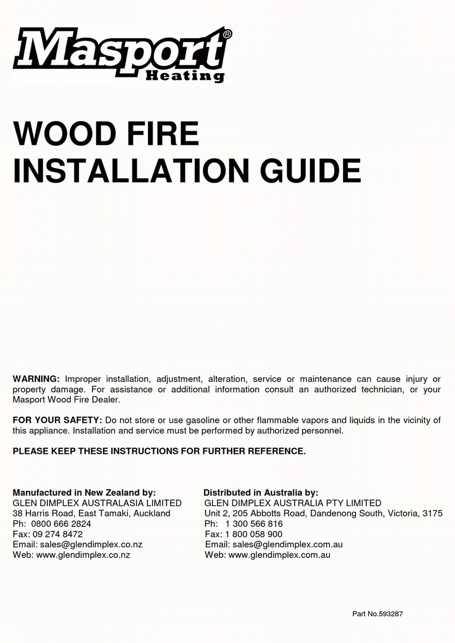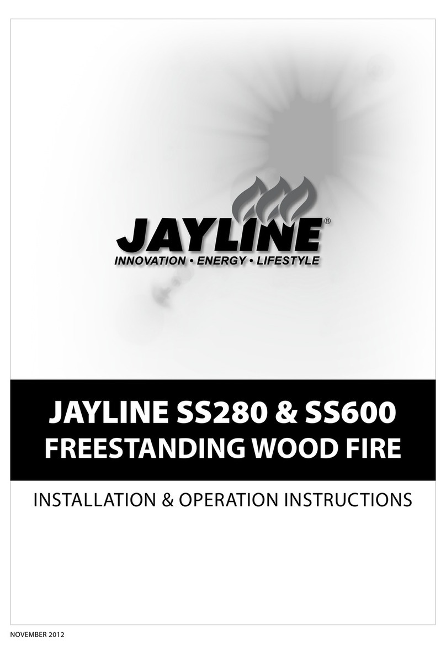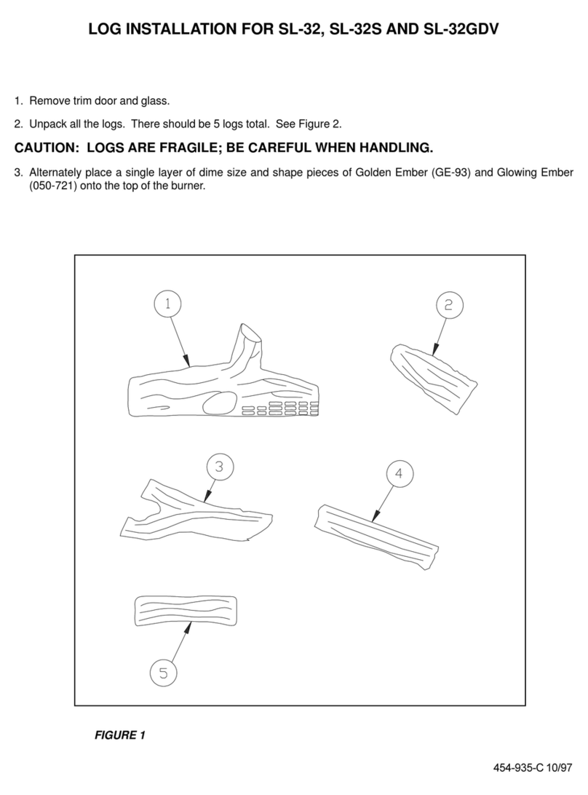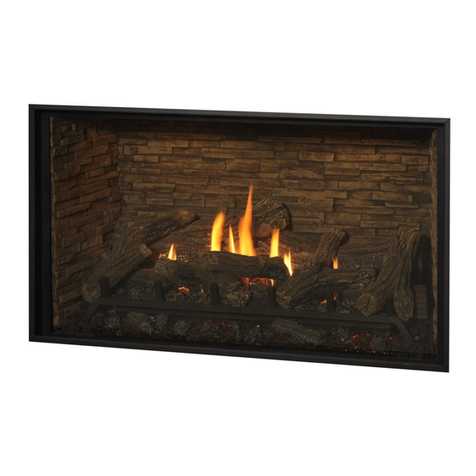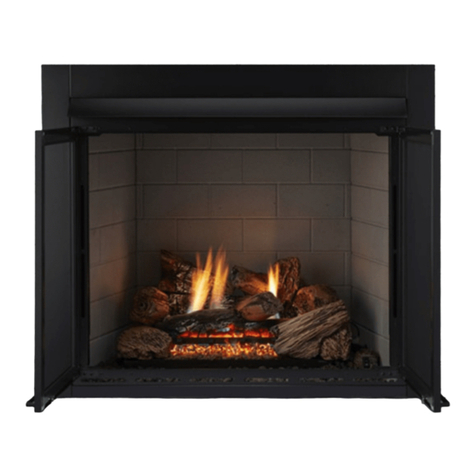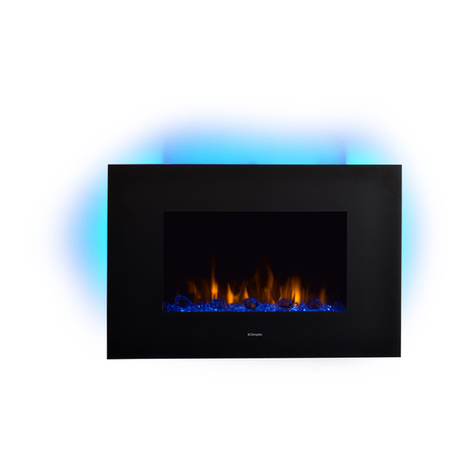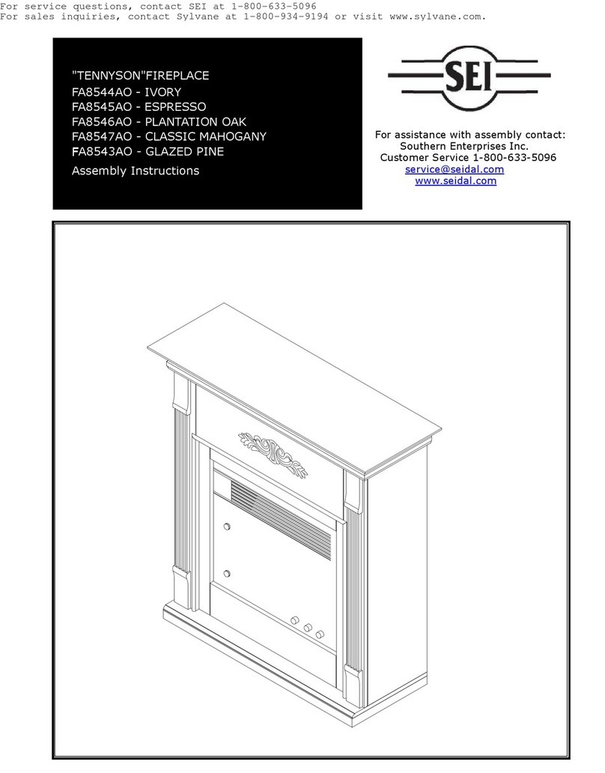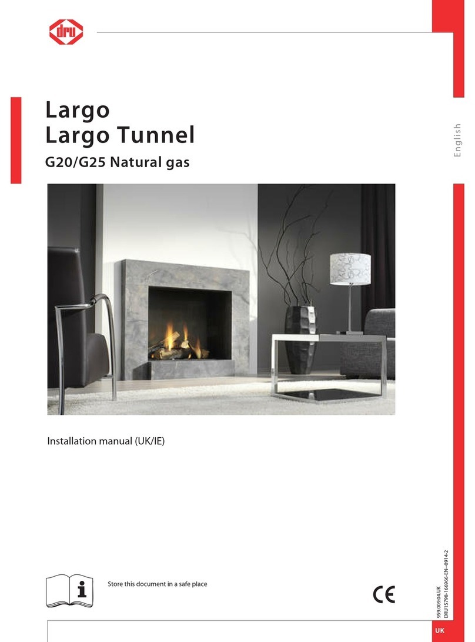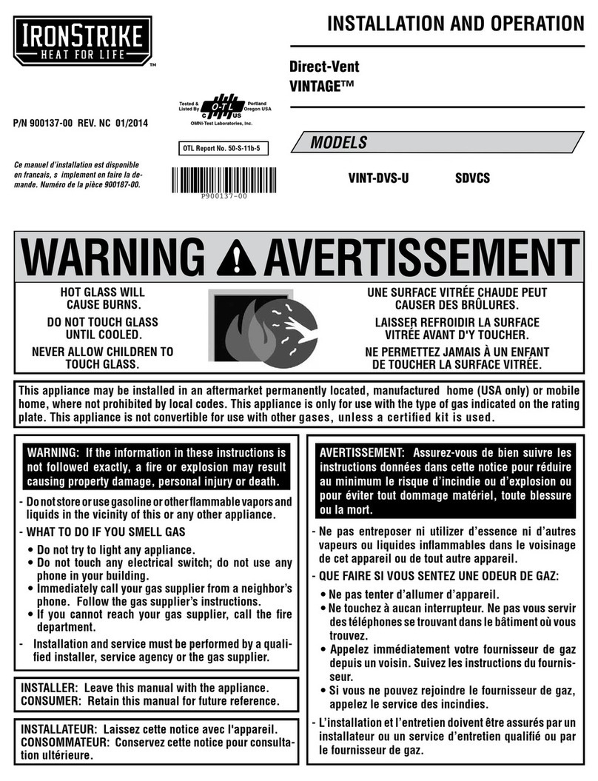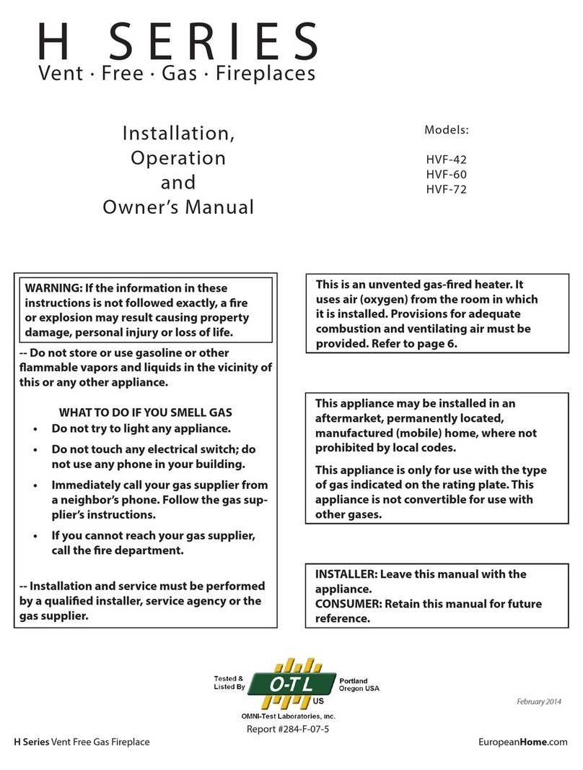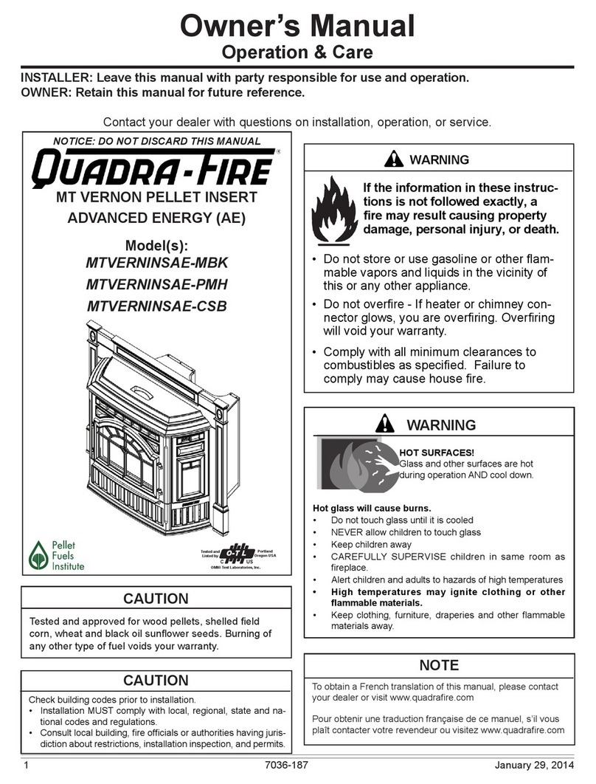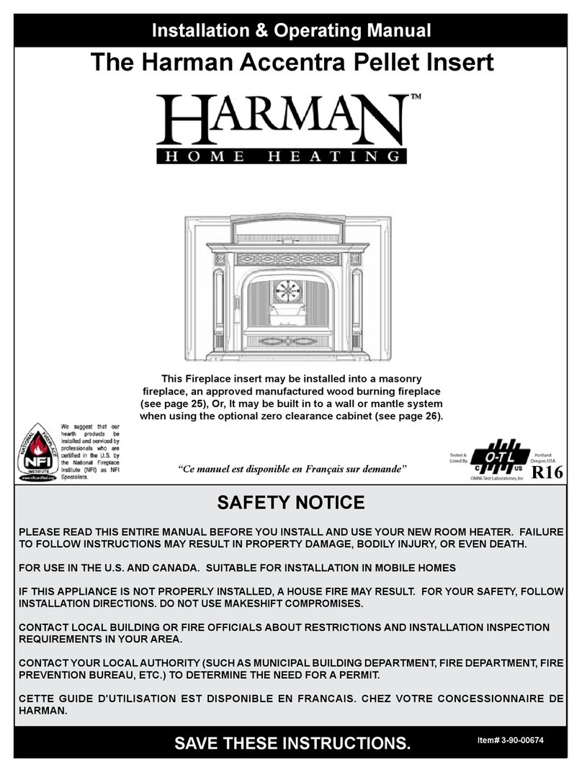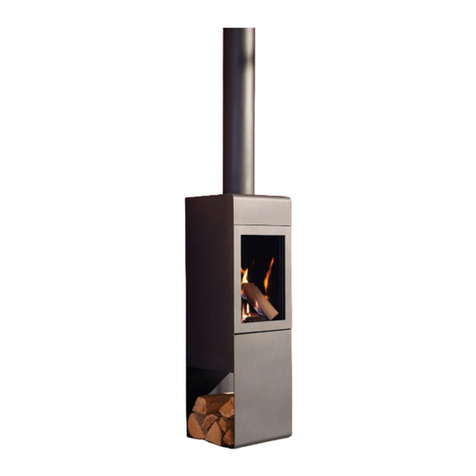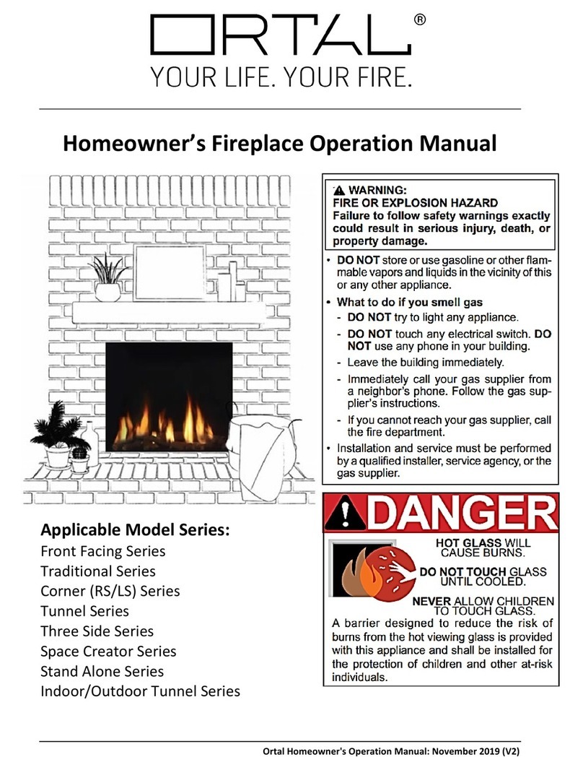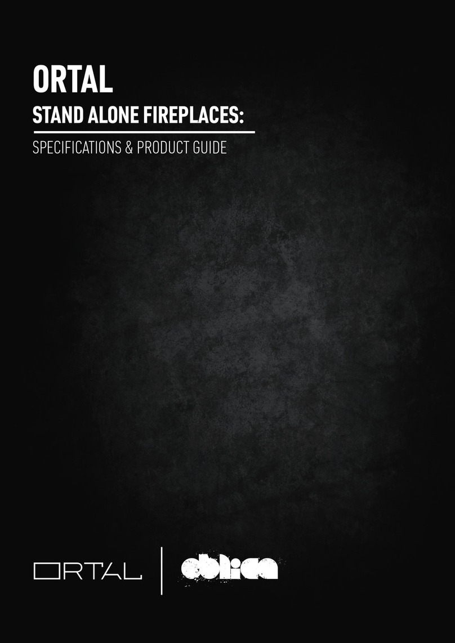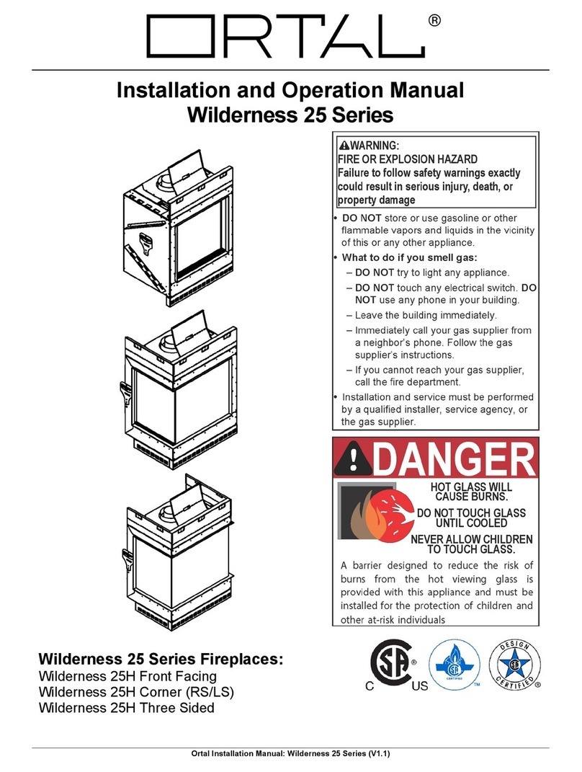
4 LyricInstallationManual
Pilot Turns Off After Igniting But Before Burner Turns On .............................................................. 99
Pilot Turns Off After Igniting and After Burner Turns On ................................................................ 99
Troubleshooting Thermocouple Problems ......................................................................................... 100
Checking the Thermocouple ......................................................................................................... 100
Testing the Thermocouple ............................................................................................................ 100
Troubleshooting Main Burner Problems ............................................................................................ 101
Troubleshooting Flame Issues ....................................................................................................... 102
Troubleshooting Beeping ................................................................................................................... 103
Mertix Maxitrol External Source Operation ........................................................................................ 105
Appendix B: Removal / Assembly of the Burner ....................................................................................... 106
Appendix C: Removal / Assembly of the Burner Base .............................................................................. 109
Appendix D: Sample Product Certification Labels .................................................................................... 112
Table of Figures
Figure 1: Mantel Clearances: Recess and Flush Finishes..............................................................................................................................................14
Figure 2: Shelf Detail.............................................................................................................................................................................................................15
Figure 3: Concrete Wall Mounting Detail ........................................................................................................................................................................17
Figure 4: Wood Stud Mounting Detail..............................................................................................................................................................................19
Figure 5: Lyric TS Stand Alone: Front, Top and Side Views..........................................................................................................................................20
Figure 6: Stand Alone Bracket Drawings..........................................................................................................................................................................21
Figure 7: Fireplaces with Flush Finish: TV Clearances...................................................................................................................................................24
Figure 8: Fireplaces with Recess Finish: TV Clearances ................................................................................................................................................25
Figure 9:Wall Support Sample Detail................................................................................................................................................................................26
Figure 10: Gas Conversion: Parts .......................................................................................................................................................................................30
Figure 11: Exploded View of Pilot Parts, Receiver and Gas Valve..............................................................................................................................32
Figure 12: Thermocouple Injector .....................................................................................................................................................................................40
Figure 13: Electrical Wiring: Screen Units........................................................................................................................................................................41
Figure 14: Electrical Wiring: Screen Units with Power Vent .......................................................................................................................................42
Figure 15: Venting Diagram: Typical Horizontal.............................................................................................................................................................44
Figure 16: Venting Diagram: Typical Vertical ..................................................................................................................................................................45
Figure 17: Vent Termination: Horizontal .........................................................................................................................................................................52
Figure 18: Vent Termination: Vertical ..............................................................................................................................................................................53
Figure 19: Glass Seal Assembly Diagram..........................................................................................................................................................................56
Figure 20: Inner Glass: Parts ...............................................................................................................................................................................................70
Figure 24: On/Off and Manual Pilot Valve Switches .....................................................................................................................................................94
Figure 25: Valve/Receiver Wires and Interrupter Block...............................................................................................................................................96
Figure 26: Remote Control Unit .........................................................................................................................................................................................97
Figure 27: Burner Components ....................................................................................................................................................................................... 106
Figure 28: Burner Base Components ............................................................................................................................................................................. 109
Figure 29: Certification Label: Series 40 Burner 30 .................................................................................................................................................... 112
Figure 30: Certification Label: Series 70/75 Burner 45.............................................................................................................................................. 112
Figure 32: Certification Label: Series 110/120 Burner 100....................................................................................................................................... 113
Figure 33: Certification Label: Decorative Series Burner 45D.................................................................................................................................. 113
Table of Tables
Table 1: Burner Sizes: Vented Gas Fireplace Heaters .....................................................................................................................................................9
Table 2: Wall Temperatures Above the Firebox.............................................................................................................................................................22
Table 3: Material Damage Caused by Excessive Heat...................................................................................................................................................22
Table 4: Gas Pressures and Heat Input: Vented Gas Fireplace Heaters ...................................................................................................................28
Table 5: Restrictor Table: Burner 30 – Series 40 ............................................................................................................................................................50
Table 6: Restrictor Table: Burner 45 – Series 75 ............................................................................................................................................................50
Table 7: Restrictor Table: Burner 100 – Series 110/120...............................................................................................................................................51
