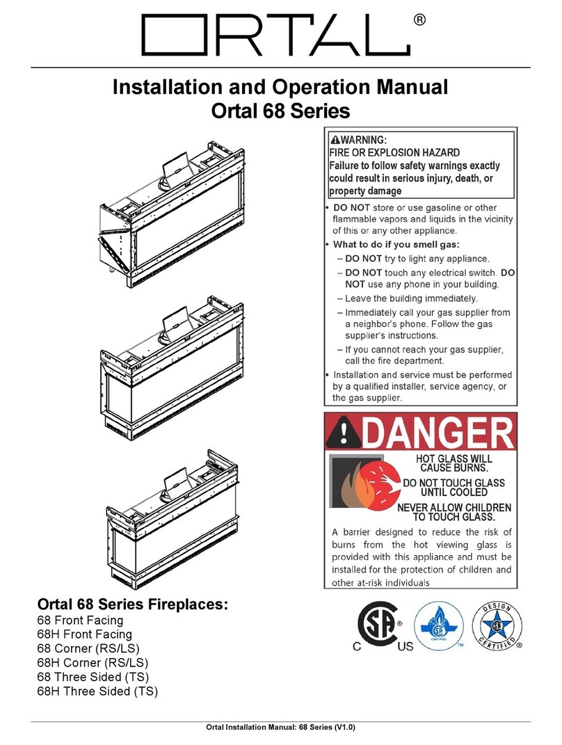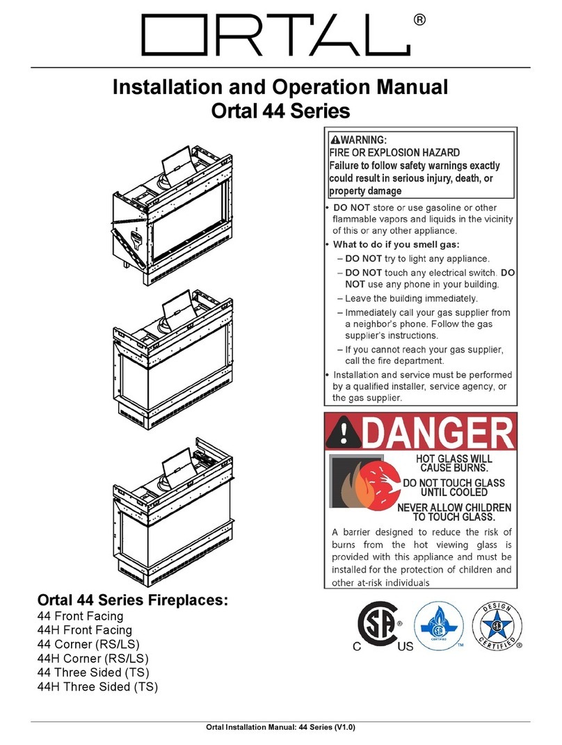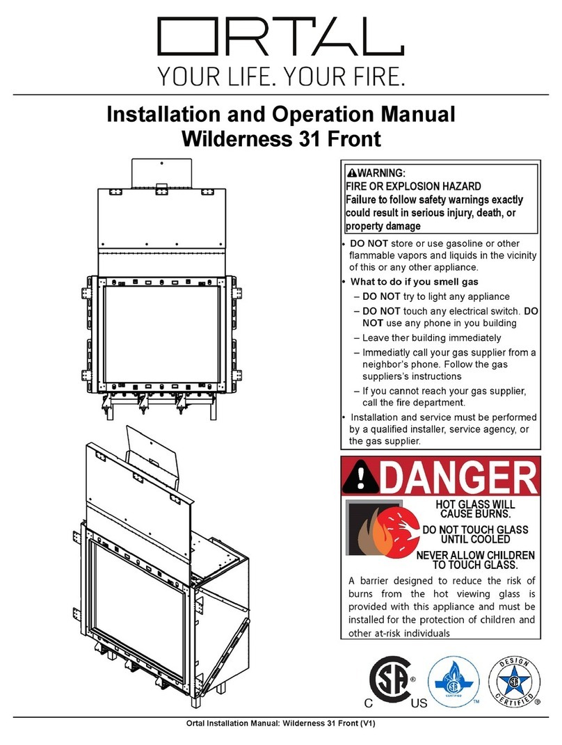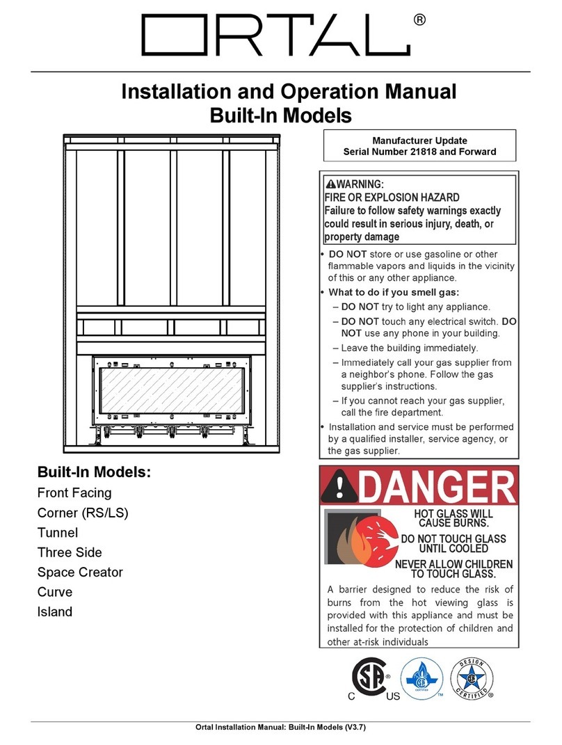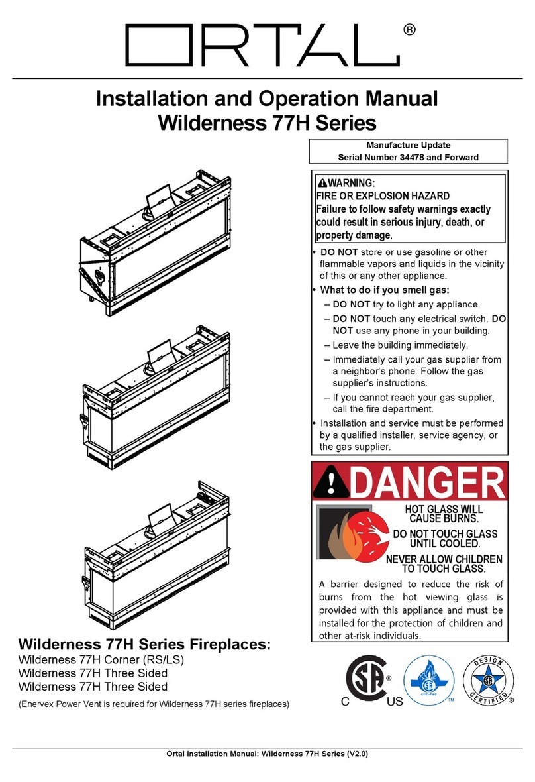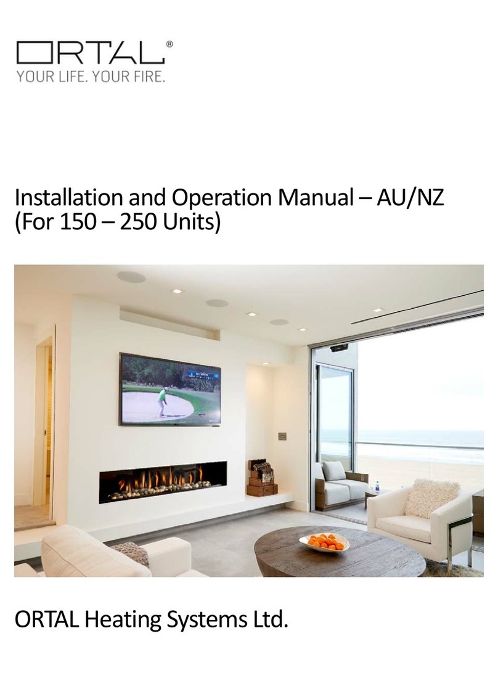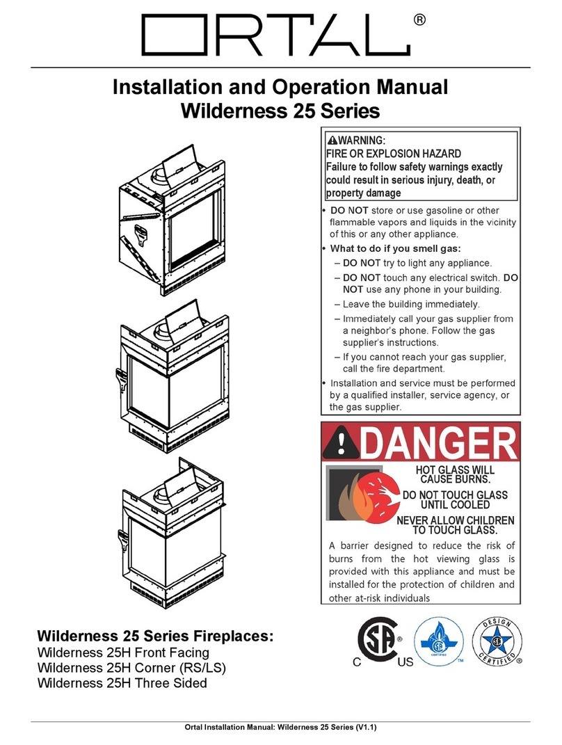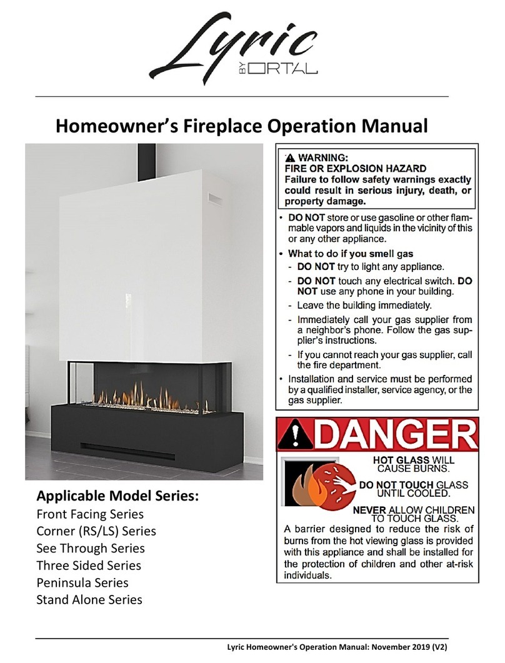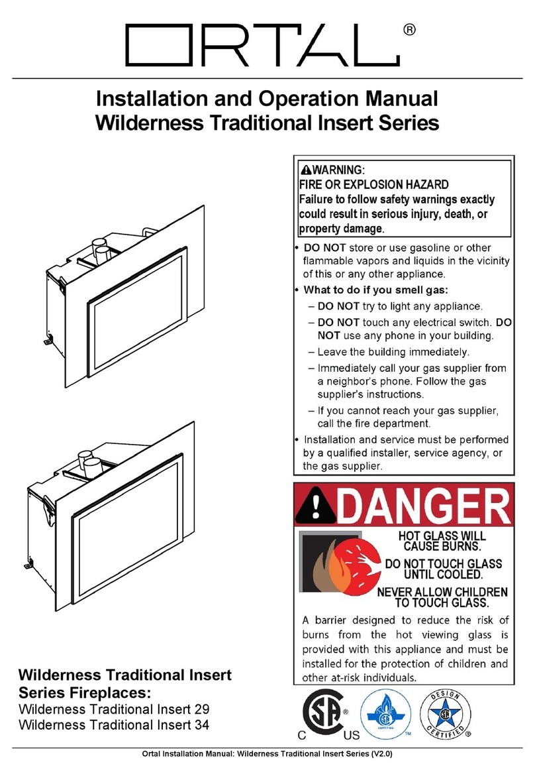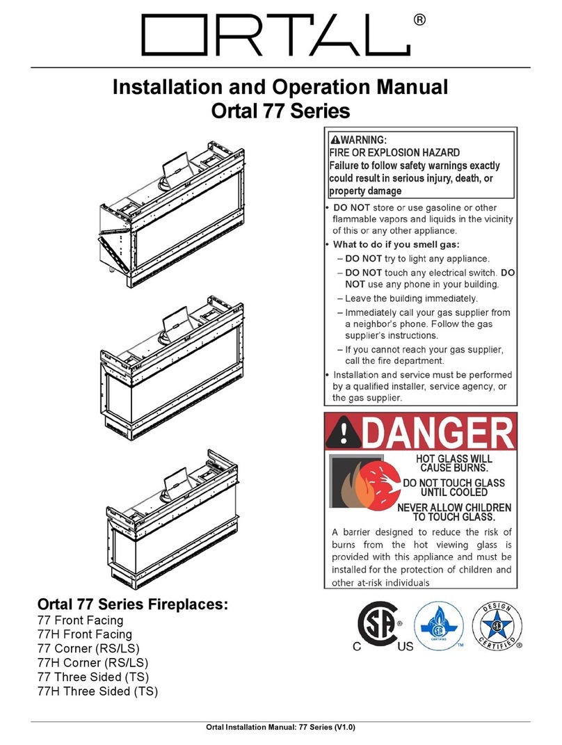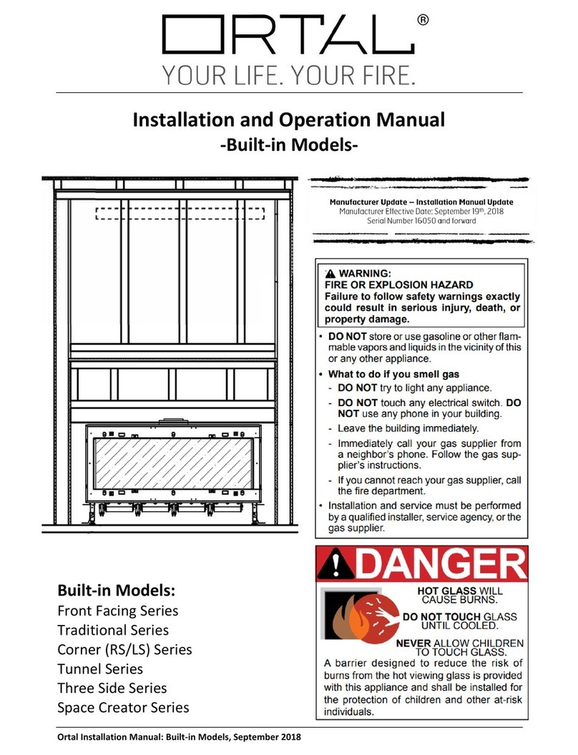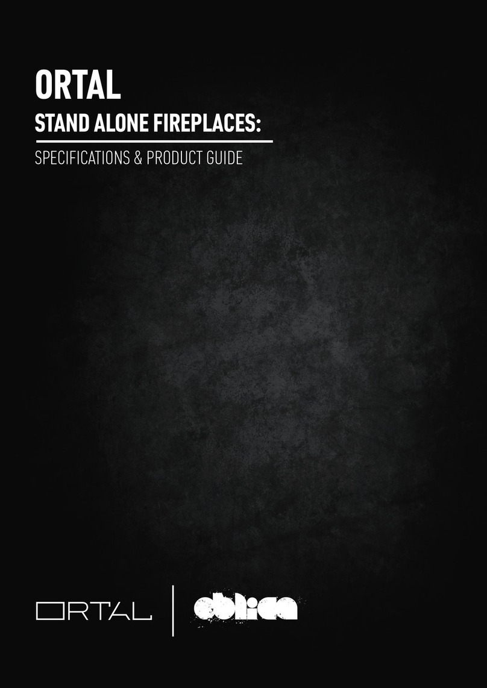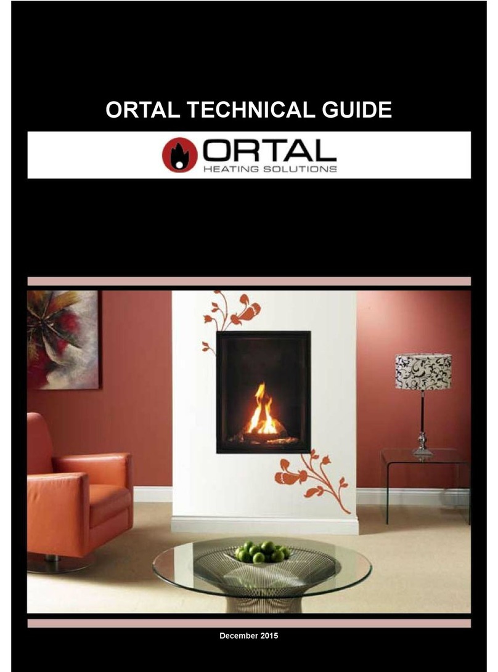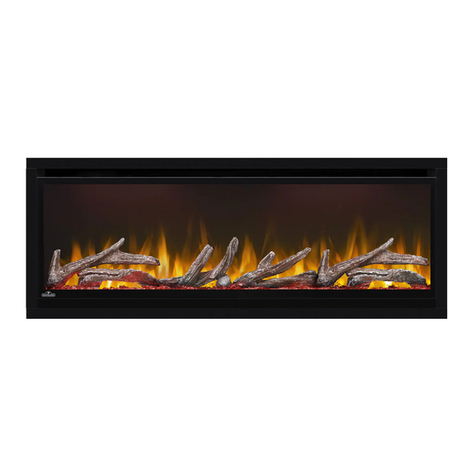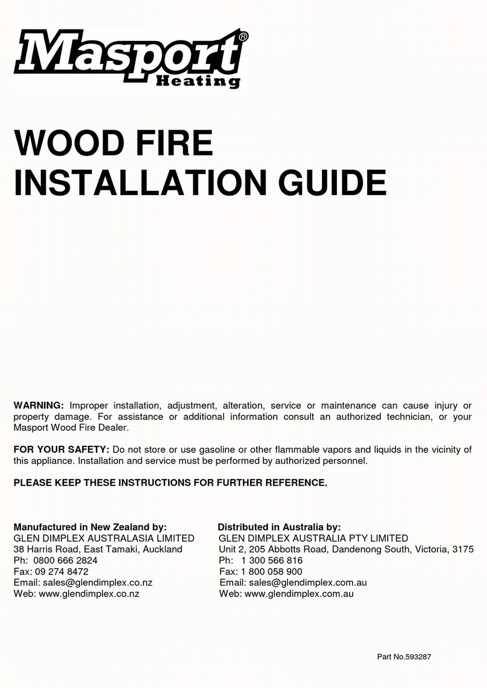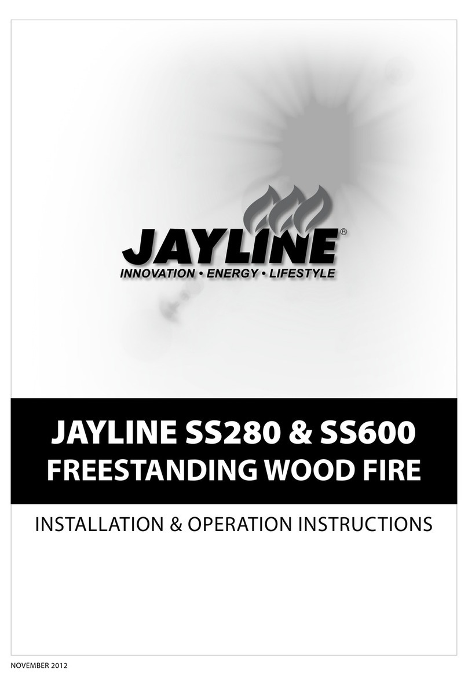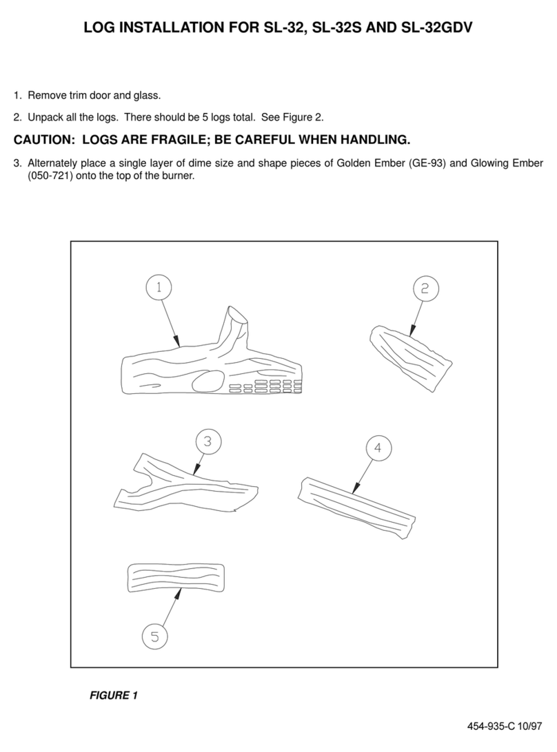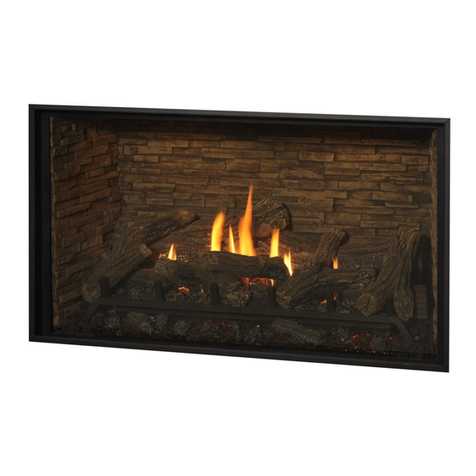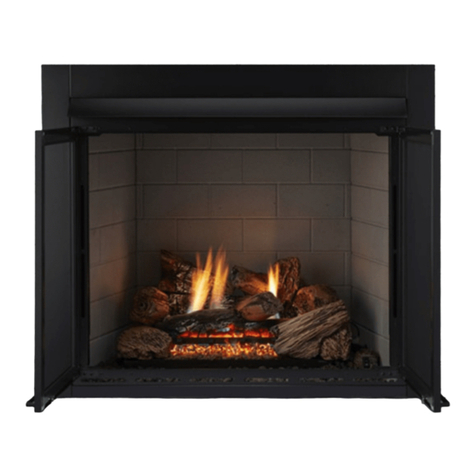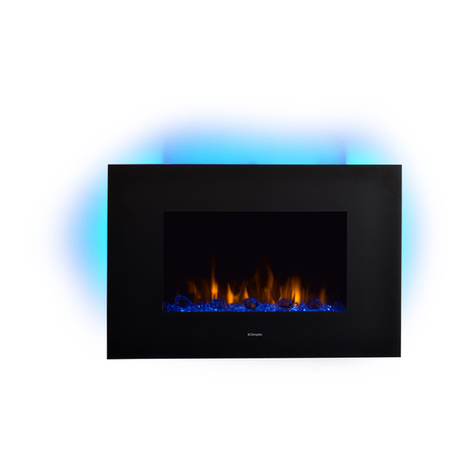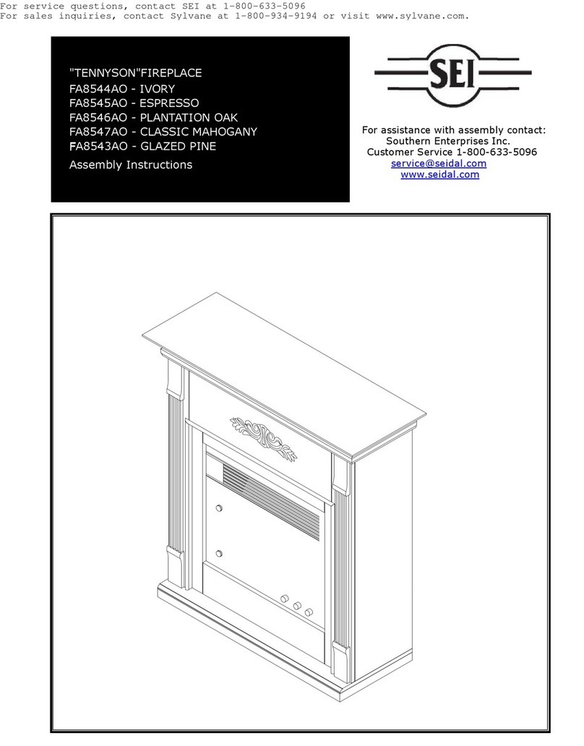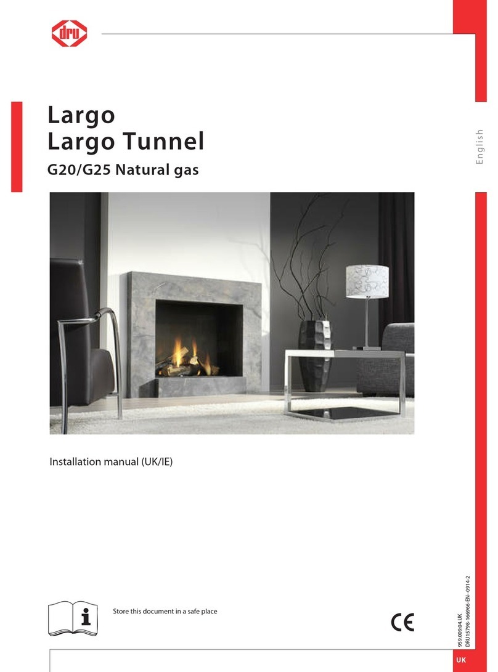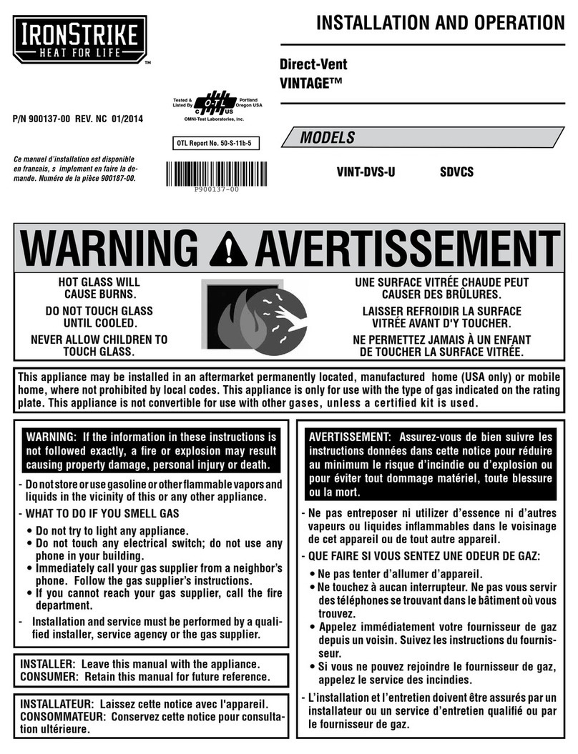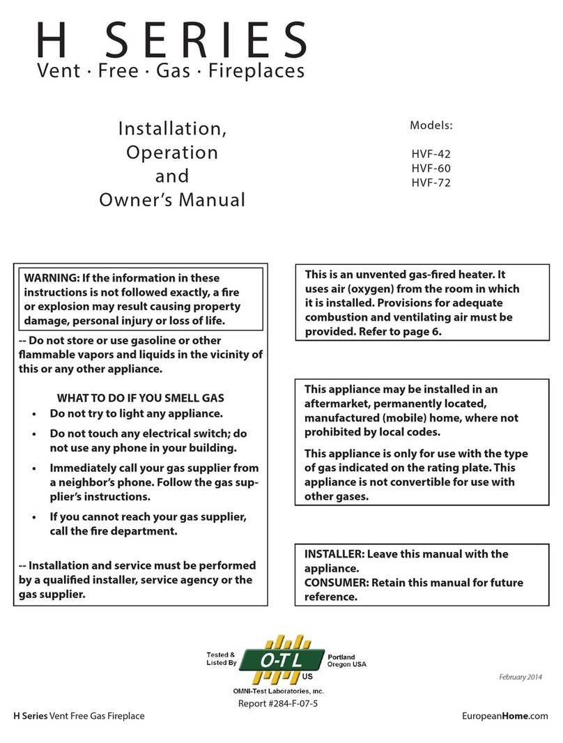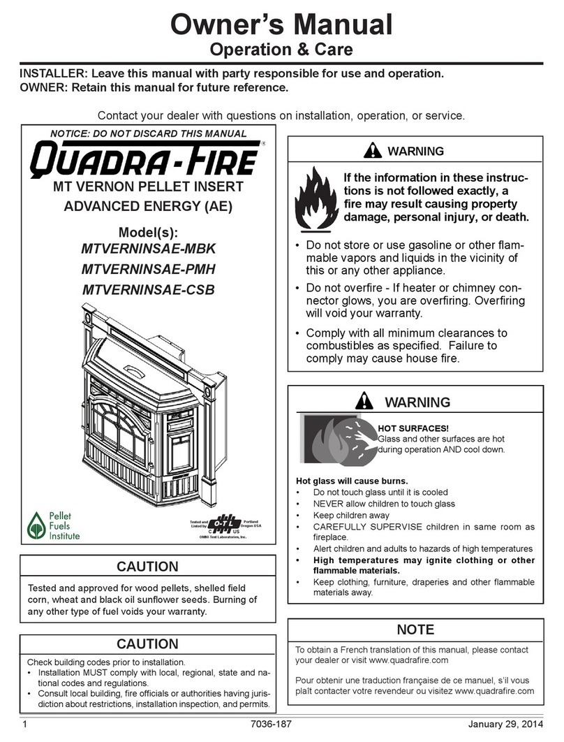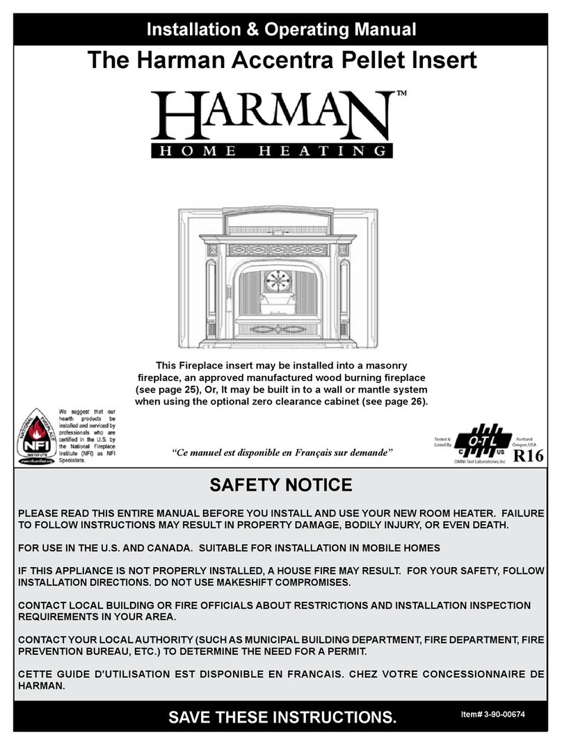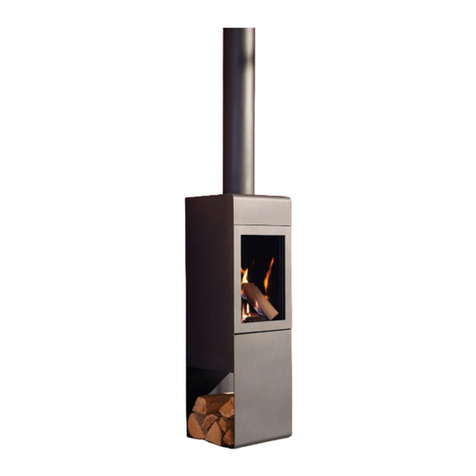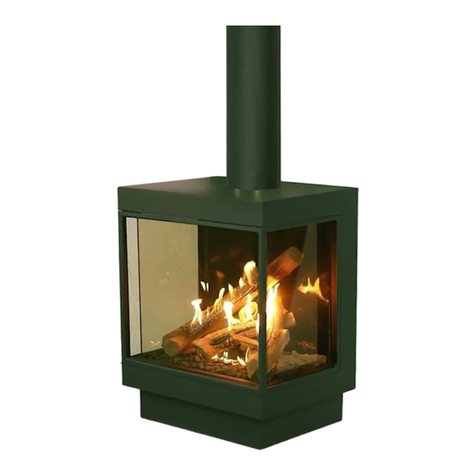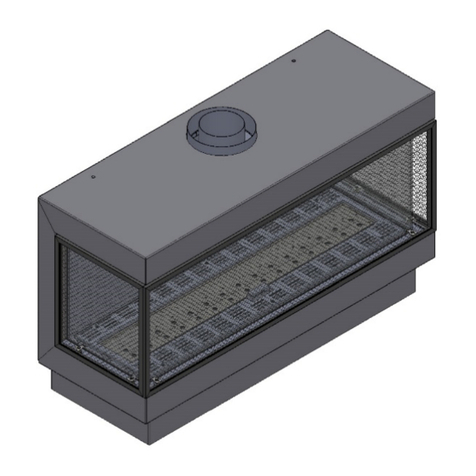
OrtalBuilder'sManual 3
TableofContents
Overview and Checklist ............................................................................................................................... 5
Project Planning Checklist ...................................................................................................................... 5
Firebox Clearances ...................................................................................................................................... 7
General Guidelines ...................................................................................................................................... 9
Airflow: Description and Guidelines ....................................................................................................... 9
Cool Wall Airflow Intake ................................................................................................................... 9
Heat Release .................................................................................................................................... 9
Sizing Guidelines for Air Intake and Heat Release ............................................................................. 9
Gas Valve Access Panel .........................................................................................................................10
Heat Release and Air Intake Construction ..................................................................................................11
Safety Precautions ................................................................................................................................11
Working with Reveal or Gap Openings ..................................................................................................11
Reveal Section Diagram: Double Glass Models ................................................................................12
Reveal Section Diagram: Screen Models ..........................................................................................13
Working with Louver or Grill Openings .................................................................................................13
Louver Section Diagram: Double Glass Models ................................................................................14
Louver Section Diagram: Screen Models .........................................................................................15
Clearance Diagrams ....................................................................................................................................16
Clearance to Ceiling ..............................................................................................................................16
Sprinkler Clearance to Heat Release .....................................................................................................17
Inside Corner Clearances .......................................................................................................................17
Finishing Details .........................................................................................................................................18
Stone Finish ..........................................................................................................................................19
Brick Veneer Finish ...............................................................................................................................20
Wood Hearth Extension ........................................................................................................................21
Stone Finish and Hearth Extension ........................................................................................................22
Wood Finishes Above Fireplace ............................................................................................................23
Mantel Detail ........................................................................................................................................24
ORTAL Traditional Fireplace Mantel Detail ......................................................................................25
TV Detail ...............................................................................................................................................26
TV Detail: Recess .............................................................................................................................26
TV Detail: Flush ................................................................................................................................27
Wood Framing: TV Detail (Flush) .....................................................................................................28
Wood Framing: TV Detail (Recess) ...................................................................................................29
Shelf Detail ............................................................................................................................................29
Securing the Unit ..................................................................................................................................31
Vent Pipe Clearances ..................................................................................................................................32
Chase Construction ....................................................................................................................................33
Overview of the Construction Process ..................................................................................................33
