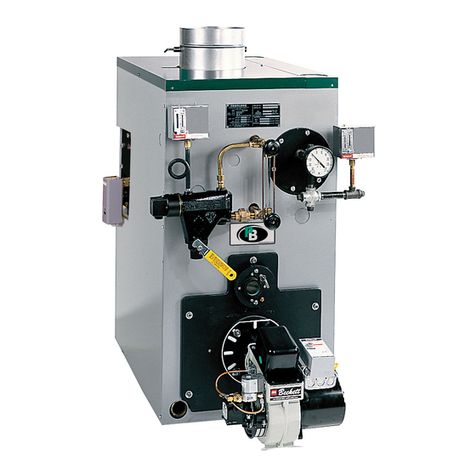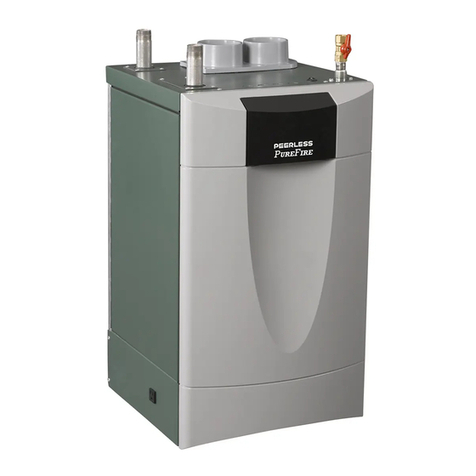PEERLESS SERIES GM Instruction manual
Other PEERLESS Boiler manuals
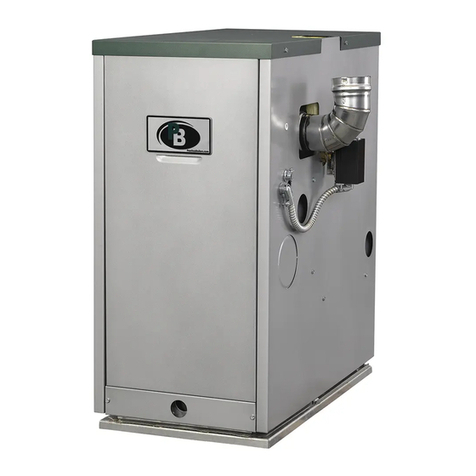
PEERLESS
PEERLESS PSC II Series Instruction manual
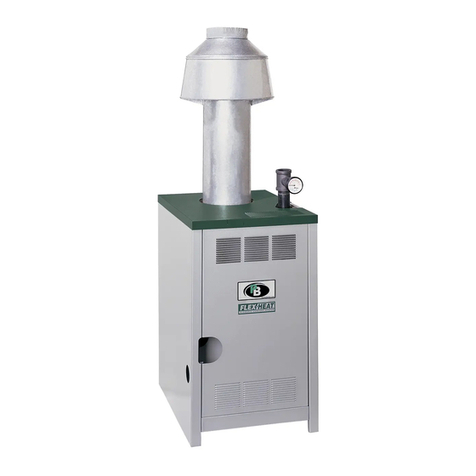
PEERLESS
PEERLESS SERIES GM Instruction manual
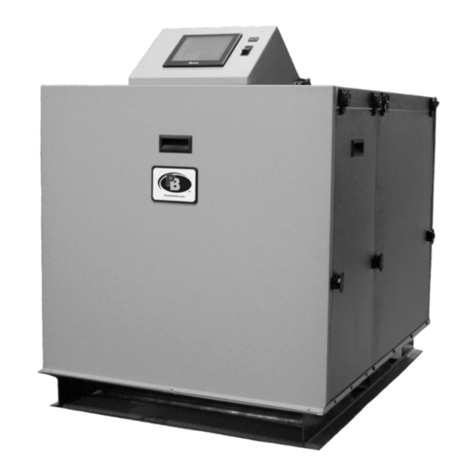
PEERLESS
PEERLESS PureFire PFC-2000 Installation instructions manual

PEERLESS
PEERLESS SERIES WV-DV Instruction manual
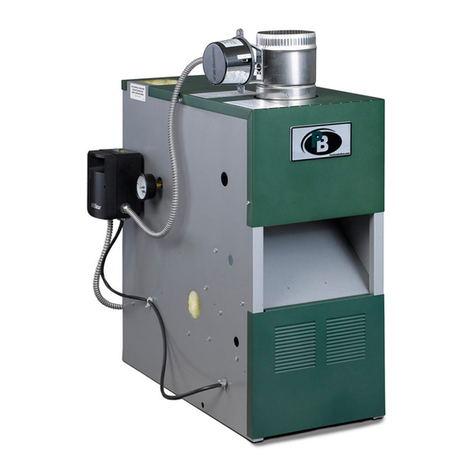
PEERLESS
PEERLESS Series MI Instruction manual
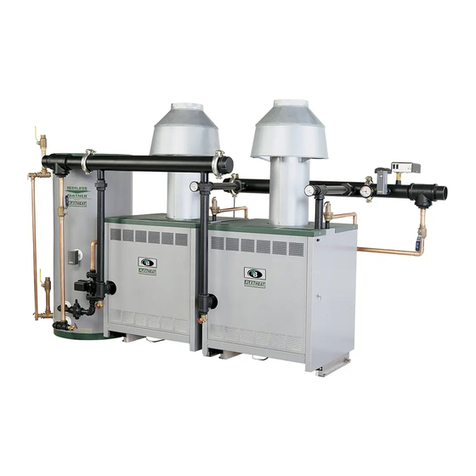
PEERLESS
PEERLESS FLEX-HEAT GM Series User guide
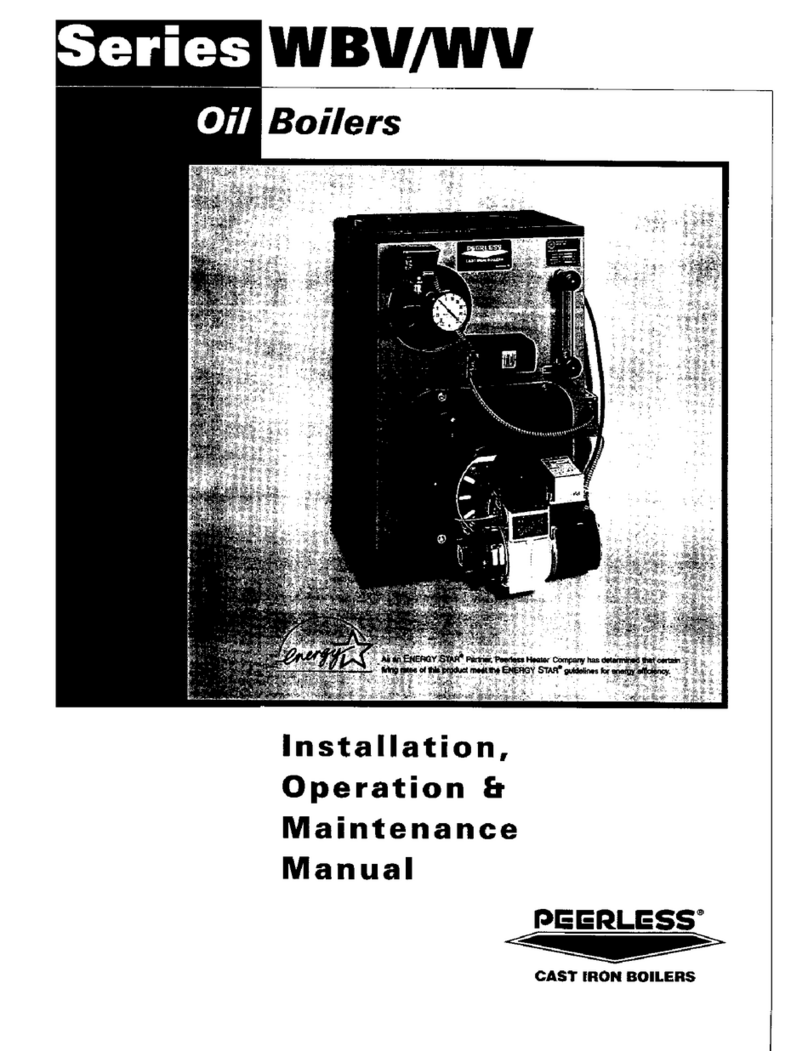
PEERLESS
PEERLESS WBV SERIES Instruction manual
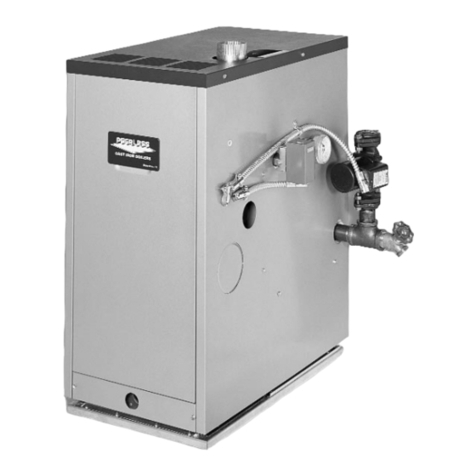
PEERLESS
PEERLESS SERIES PSC Instruction manual
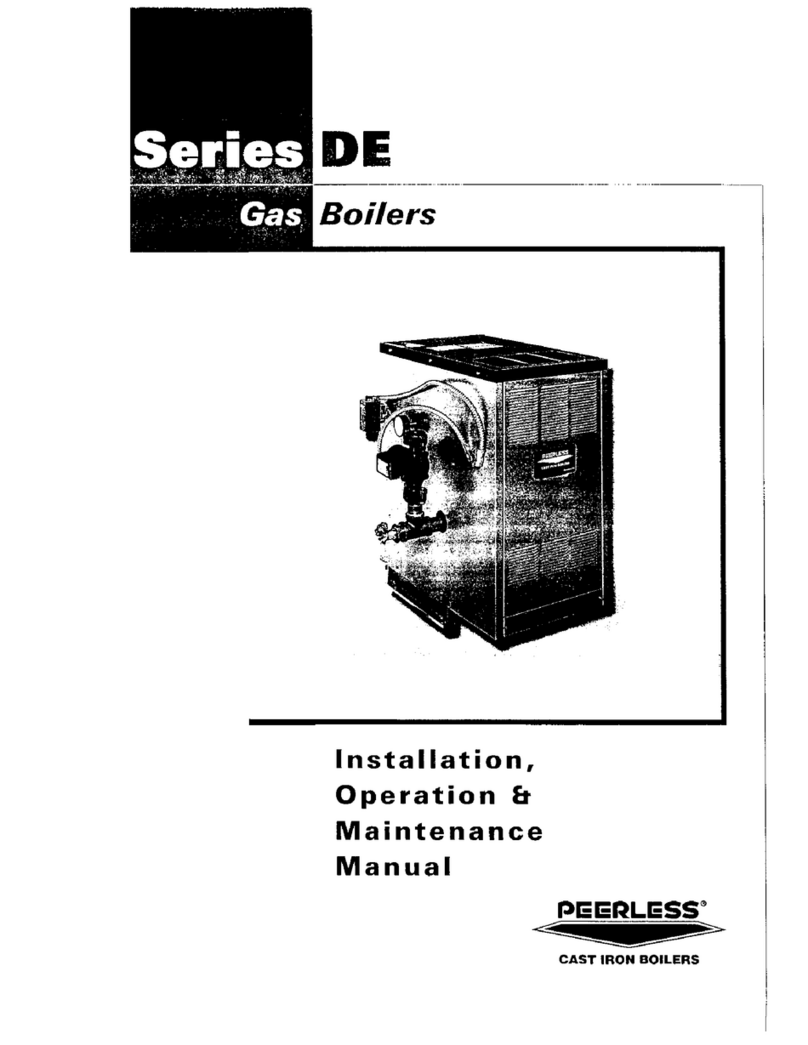
PEERLESS
PEERLESS SERIES DE Instruction manual

PEERLESS
PEERLESS PureFire PF-200 Instruction manual
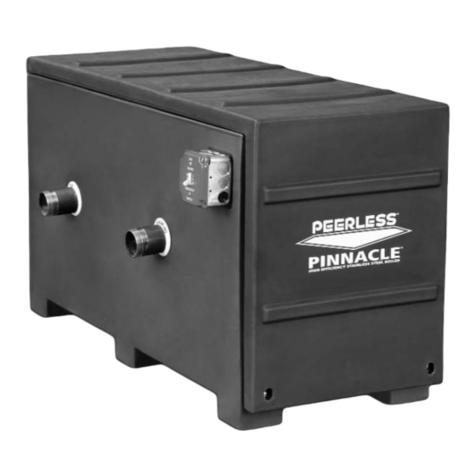
PEERLESS
PEERLESS Pinnacle PI-399 User manual

PEERLESS
PEERLESS PureFire PFC-625 Instruction manual
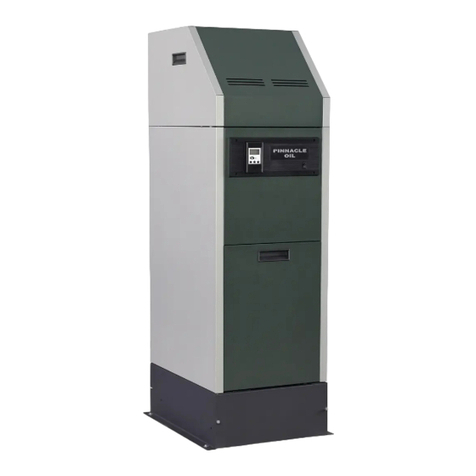
PEERLESS
PEERLESS Pinnacle PO-70 Instruction manual
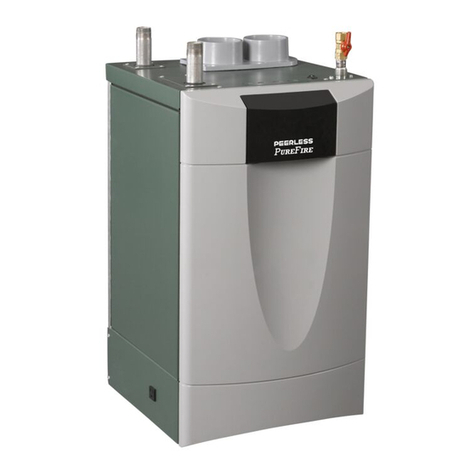
PEERLESS
PEERLESS PureFire PF-50 Instruction manual

PEERLESS
PEERLESS Stainless Steel Gas Boilers Instruction manual
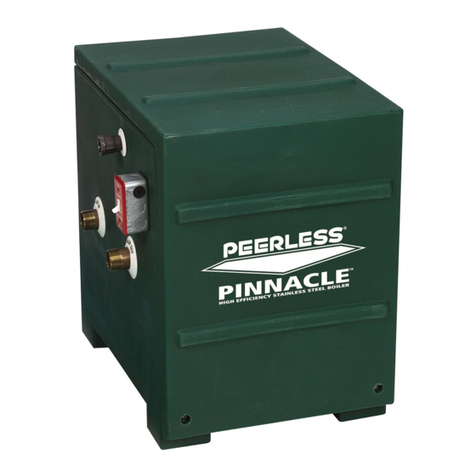
PEERLESS
PEERLESS Pinnacle PI-199 Instruction manual
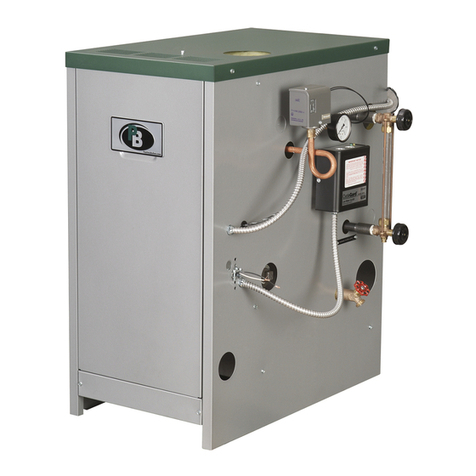
PEERLESS
PEERLESS Series 63 Instruction manual
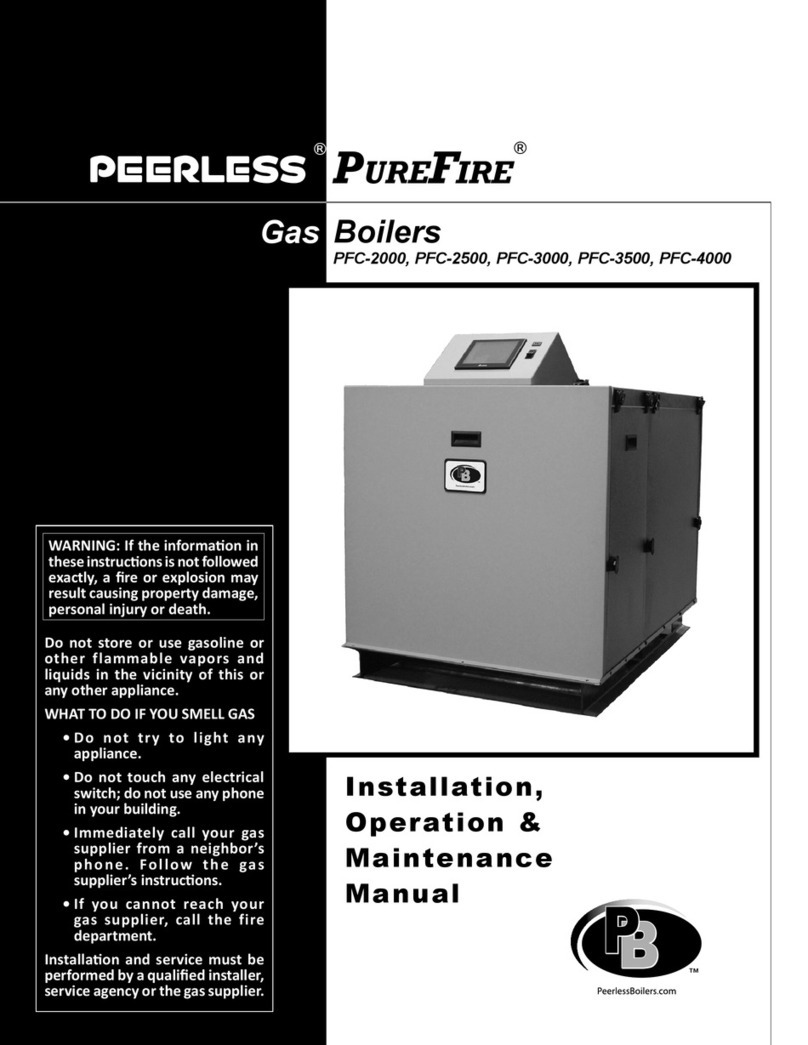
PEERLESS
PEERLESS PureFire PFC-2500 Instruction manual
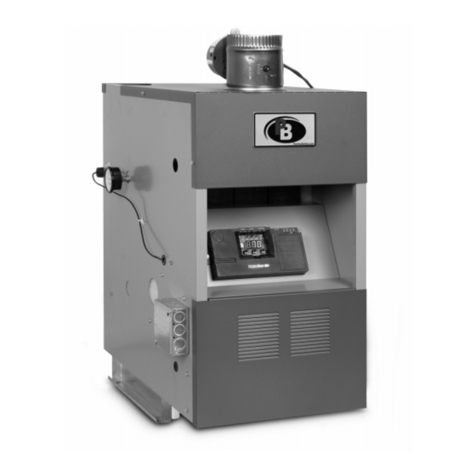
PEERLESS
PEERLESS MI-e Series Instruction manual
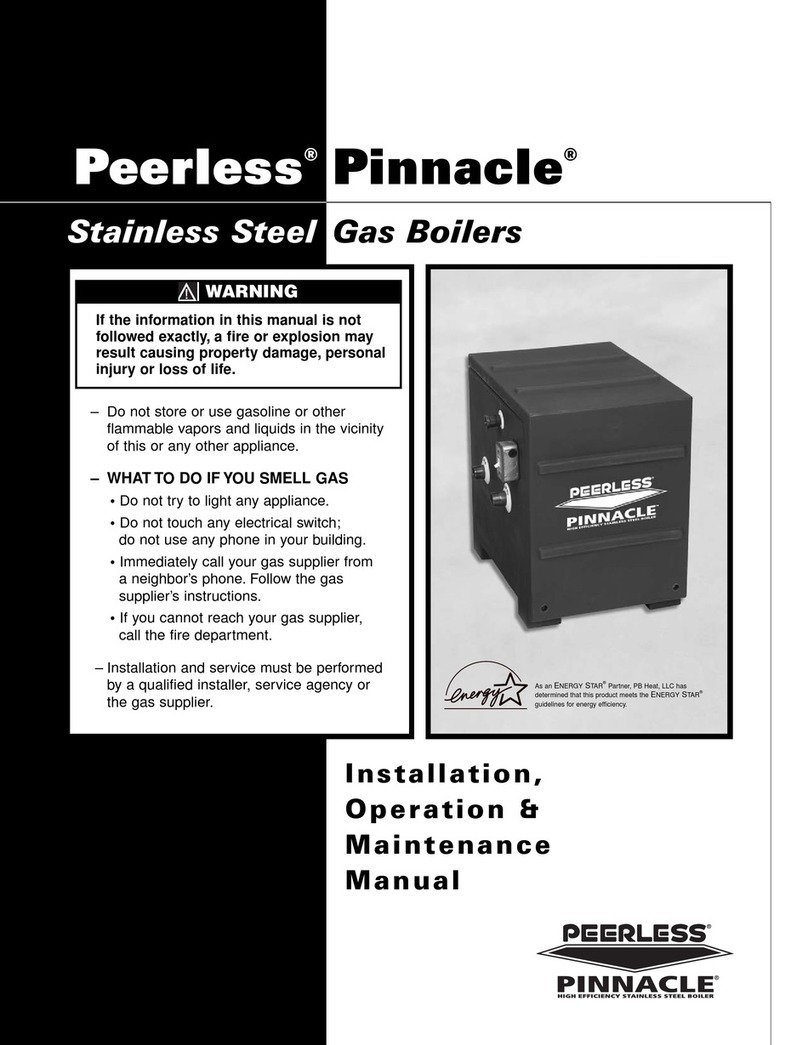
PEERLESS
PEERLESS Stainless Steel Gas Boilers Instruction manual
Popular Boiler manuals by other brands
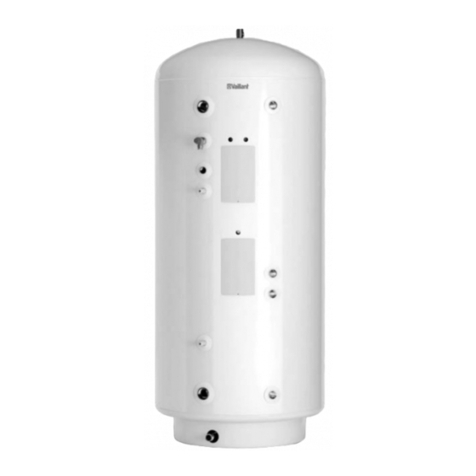
Vaillant
Vaillant uniSTOR VIH SW GB 500 BES operating instructions
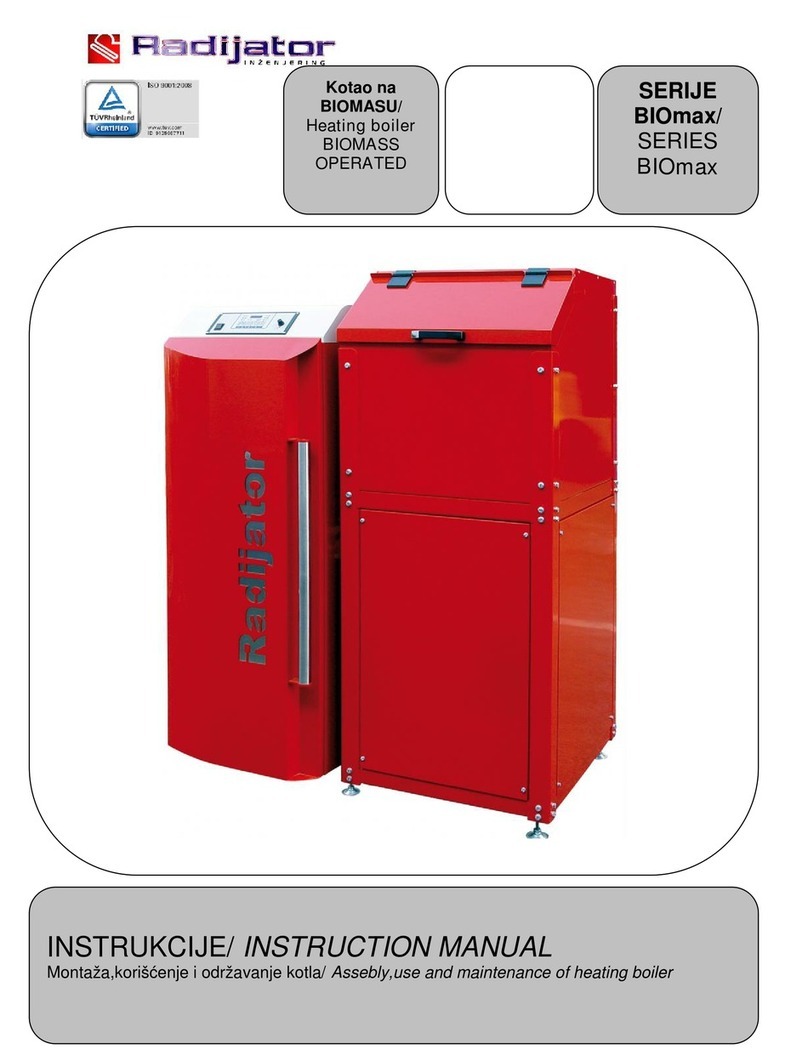
Radijator
Radijator BIO max 23.1 instruction manual
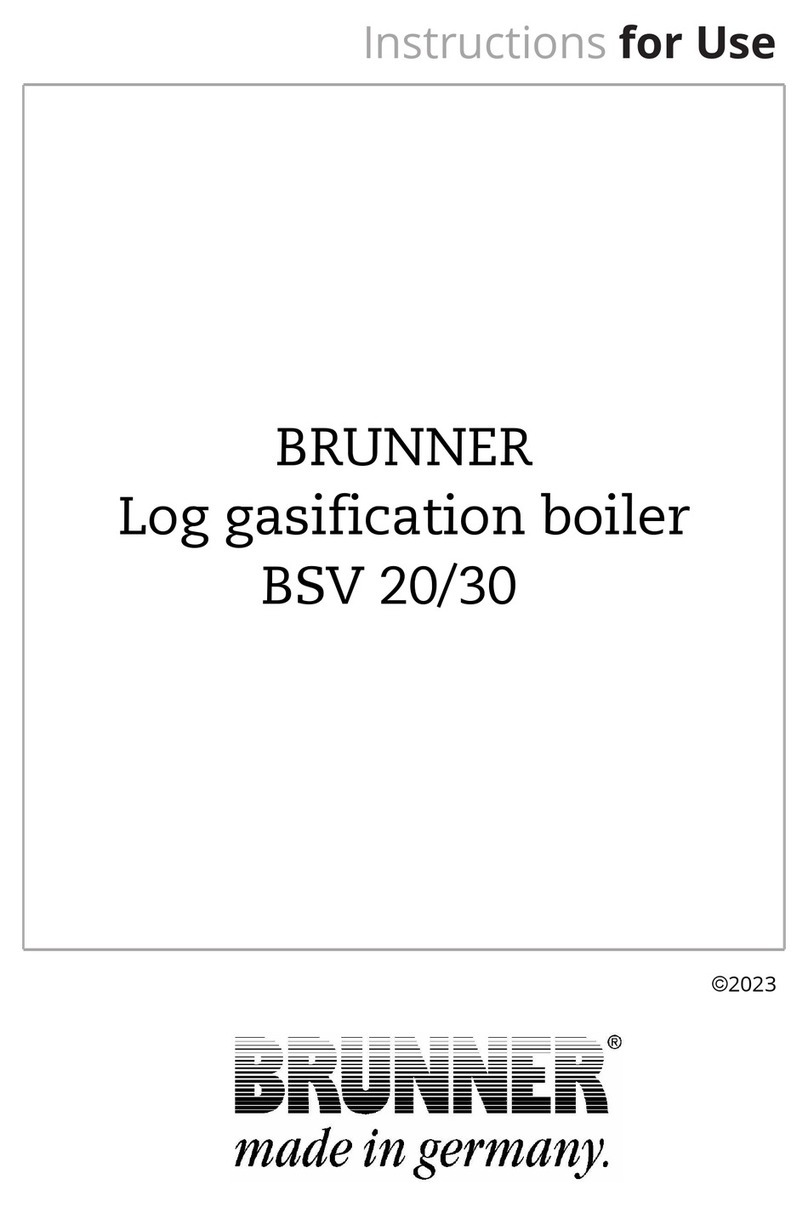
Brunner
Brunner BSV 20 Instructions for use
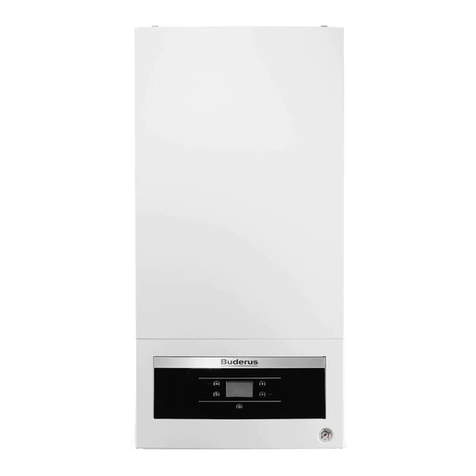
Buderus
Buderus Logamax GB062-24 KDE H V2 Service manual

Potterton
Potterton 50e Installation and Servicing Manual
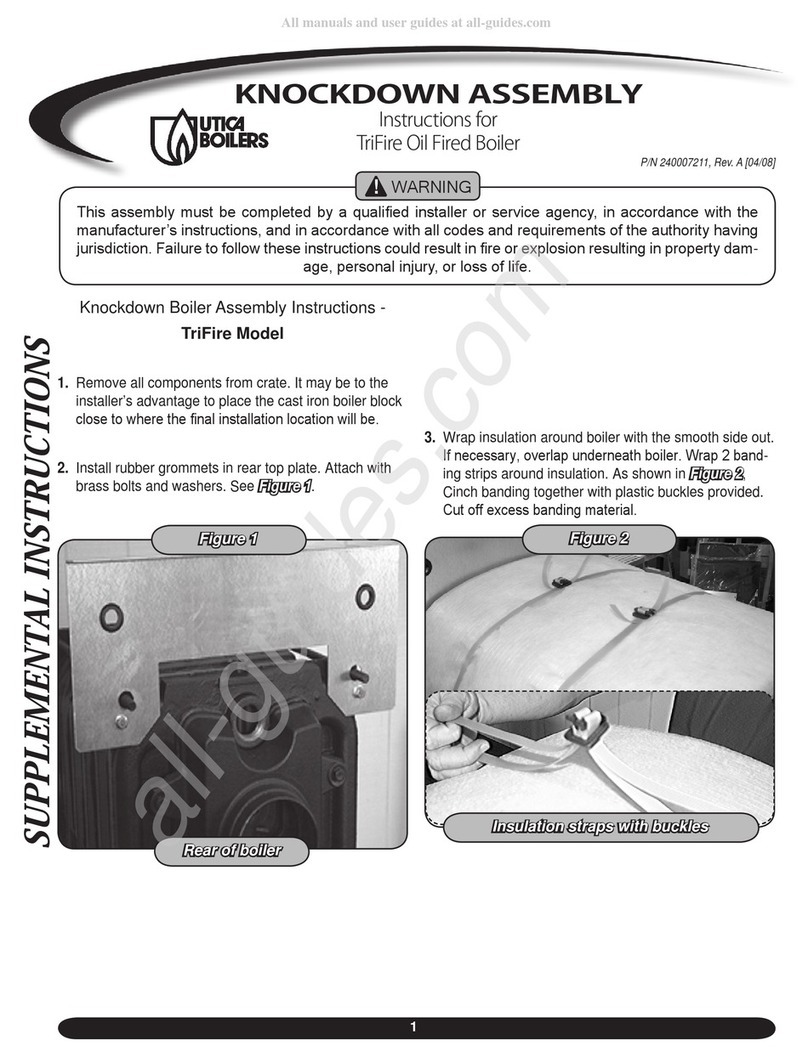
UTICA BOILERS
UTICA BOILERS TriFire Assembly instructions
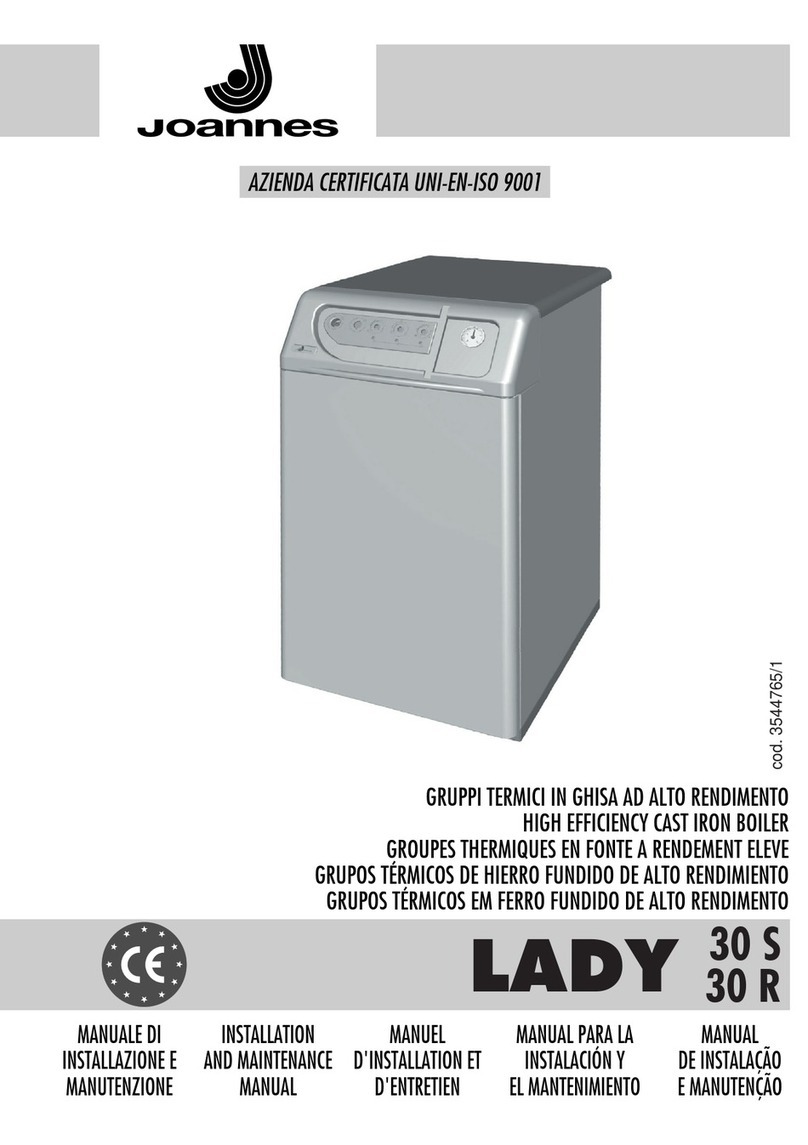
Joannes
Joannes LADY Series Installation and maintenance manual

ECR International
ECR International UB90-125 Installation, operation & maintenance manual
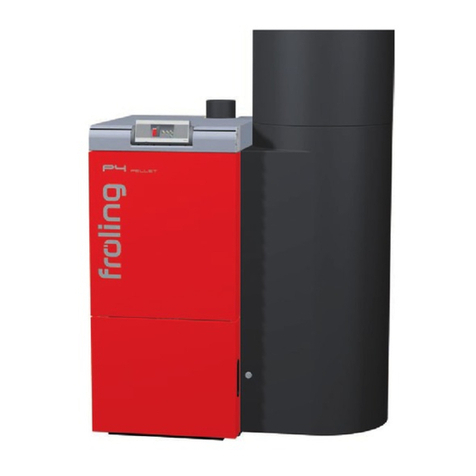
Froling
Froling P4 Pellet 8 - 105 installation instructions
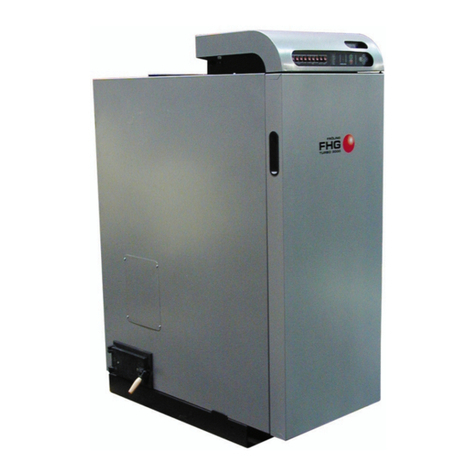
Froling
Froling FHG Turbo 3000 operating instructions

U.S. Boiler Company
U.S. Boiler Company K2 operating instructions
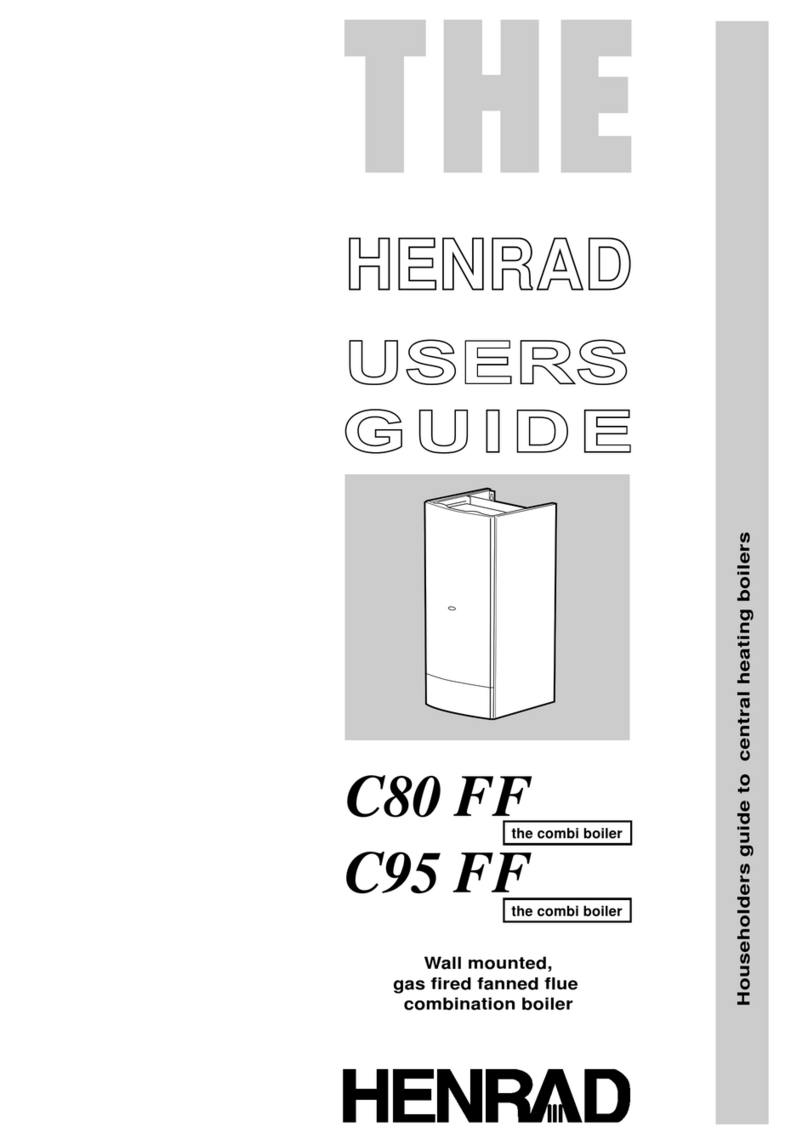
Henrad
Henrad C95 FF user guide

NeOvo
NeOvo EcoNox EF 36 user guide

Potterton
Potterton PROMAX SL 12 user guide
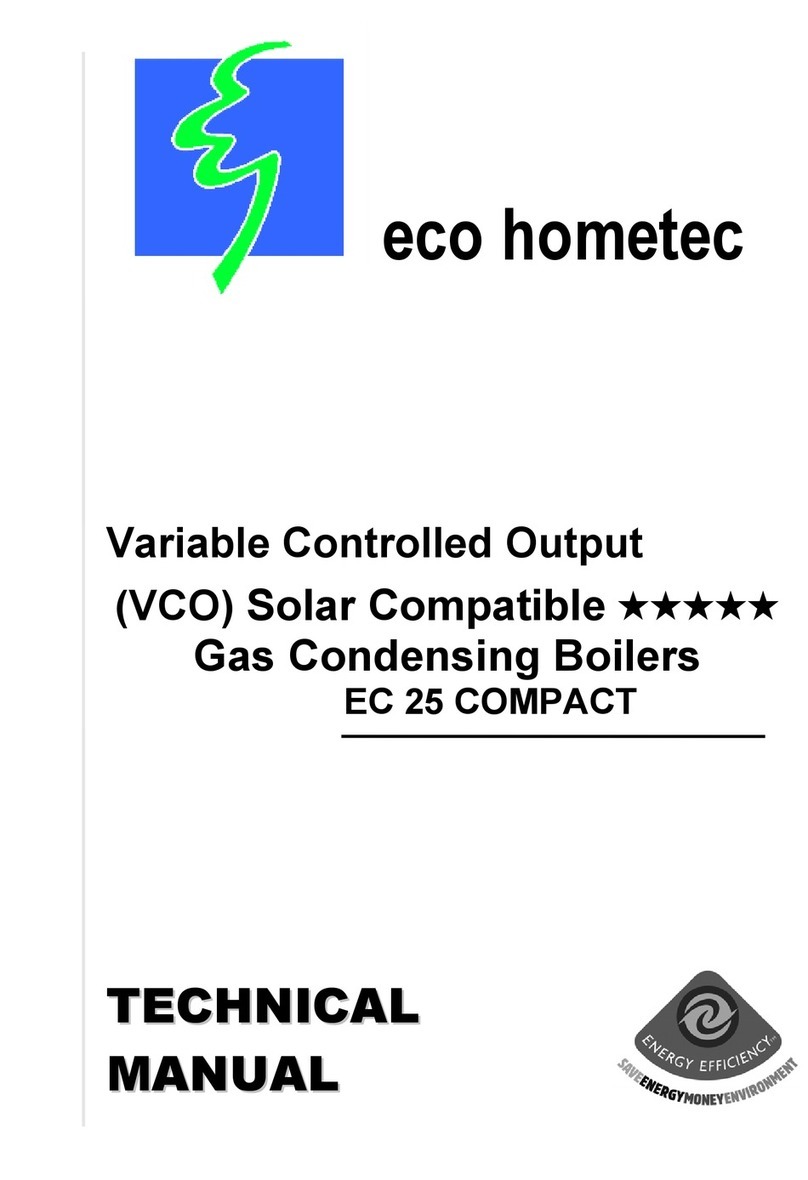
Eco Hometec
Eco Hometec EC 25 COMPACT Technical manual

Viessmann
Viessmann VITODENS 200 Operating instructions and user's information manual
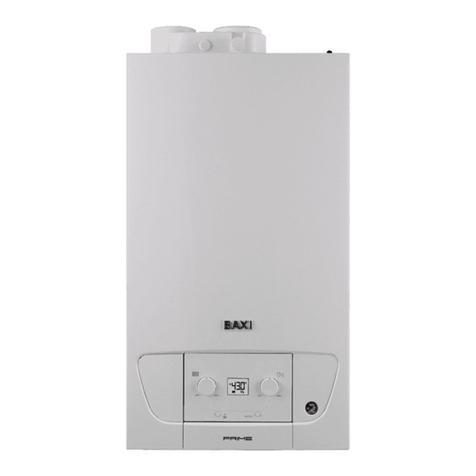
Baxi
Baxi Prime 1.24 installation manual
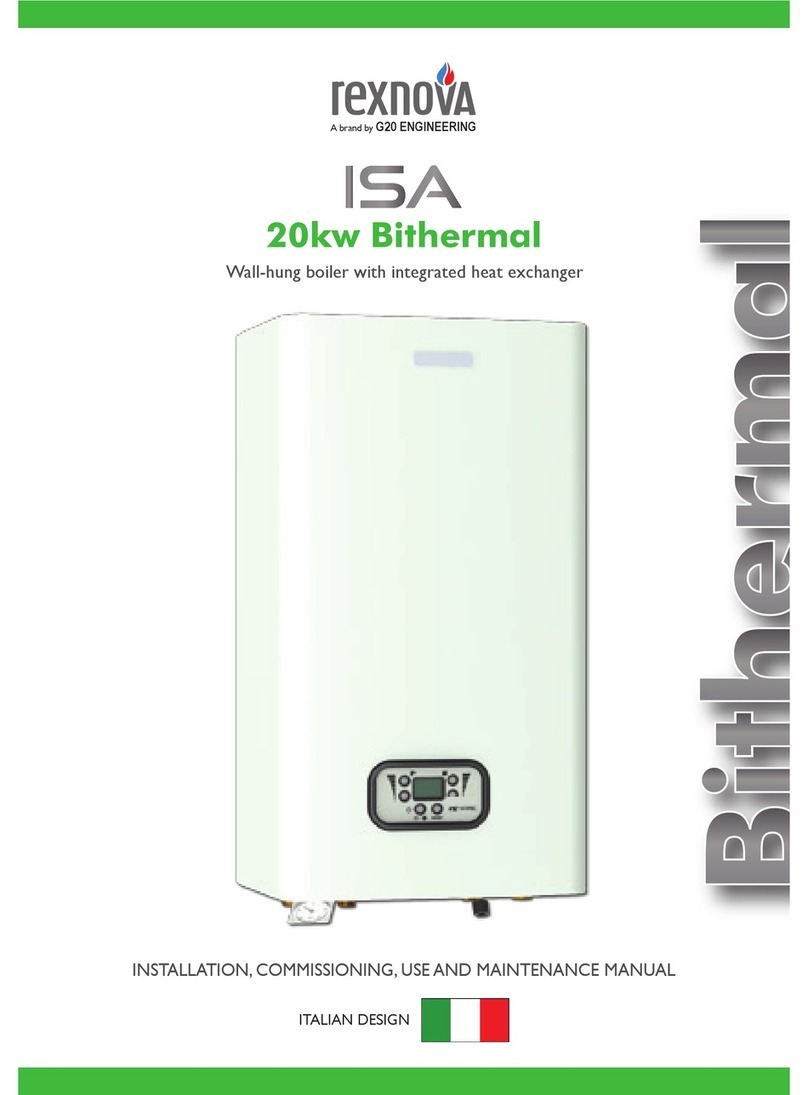
REXNOVA
REXNOVA ISA 20 BITHERMAL Installation, use and maintenance manual
