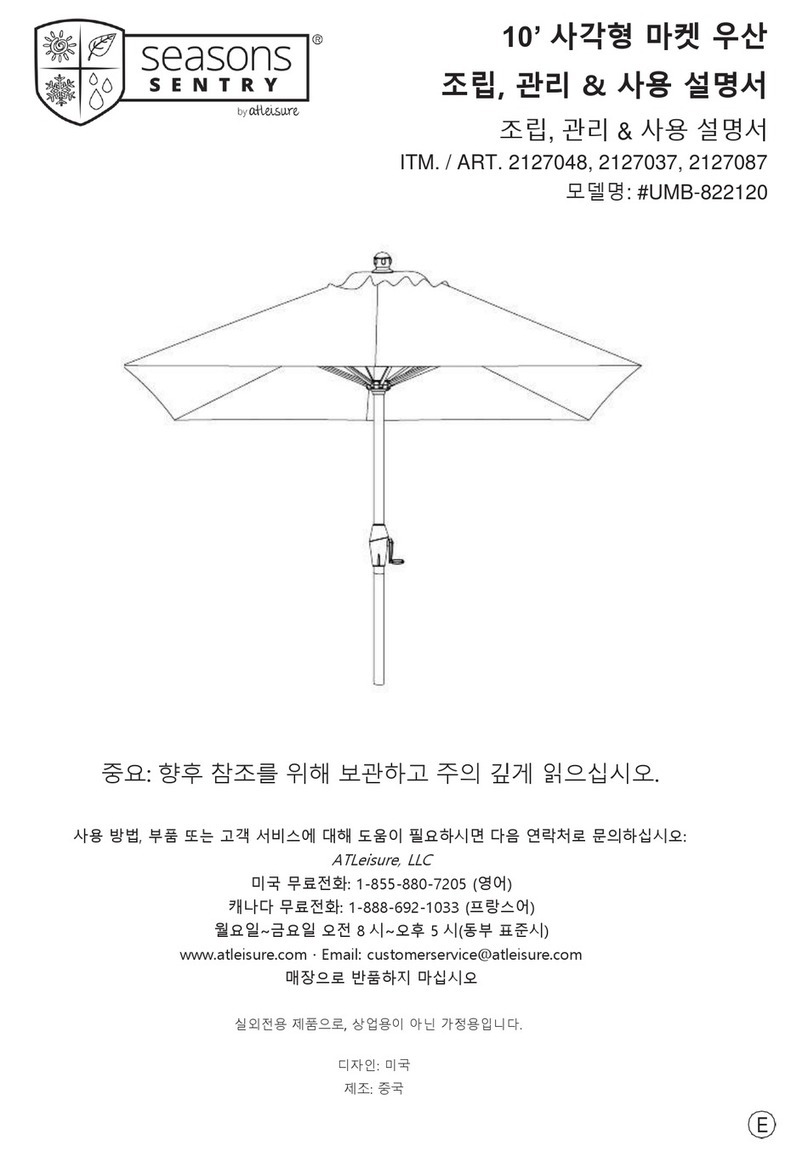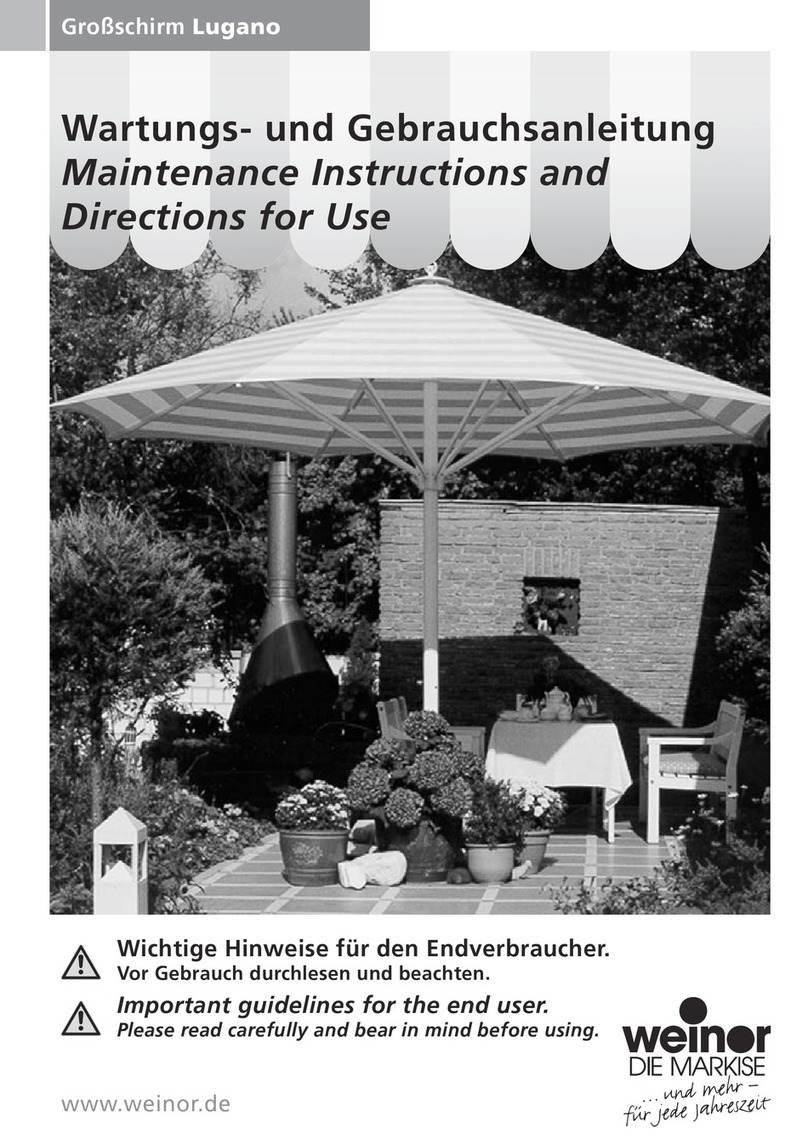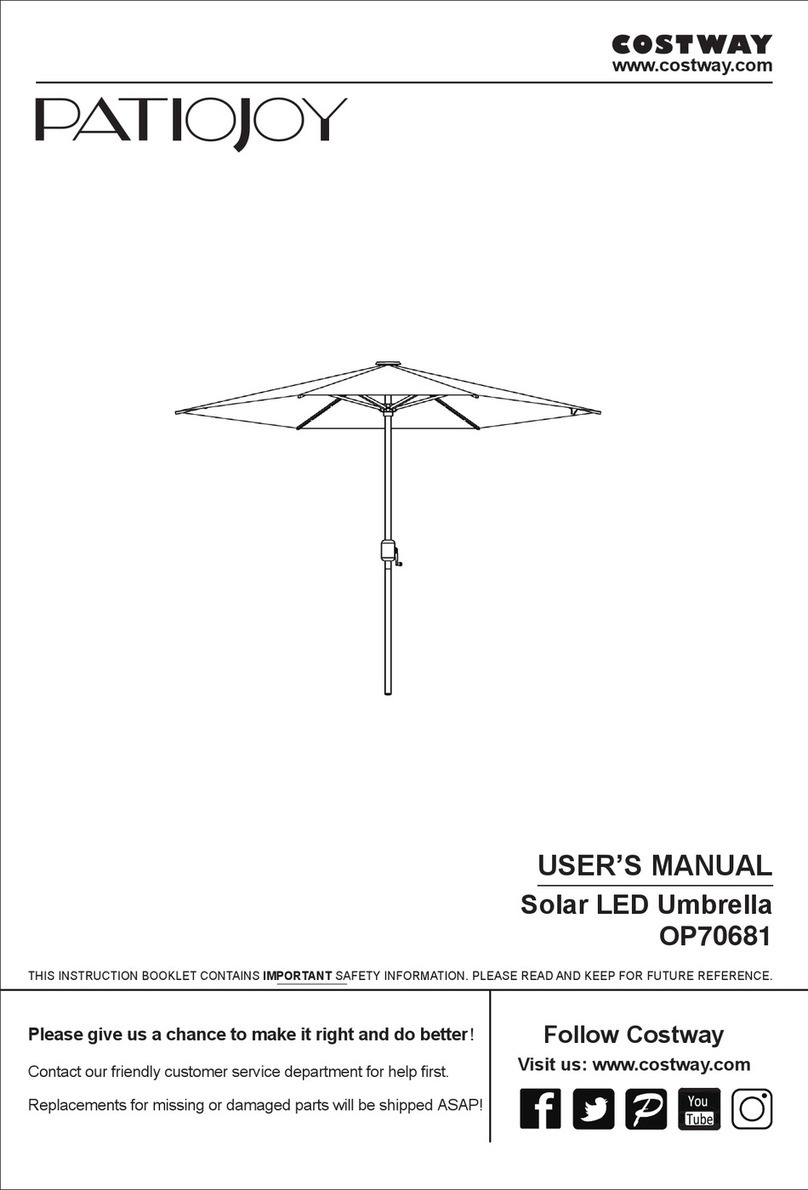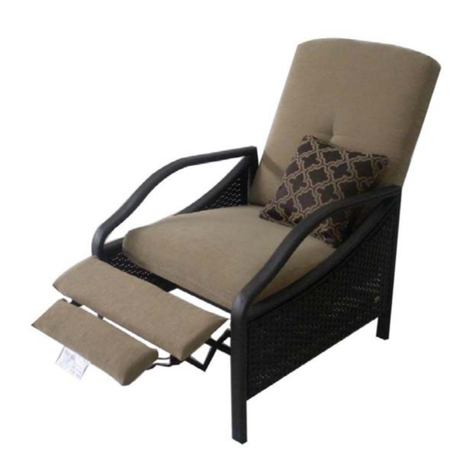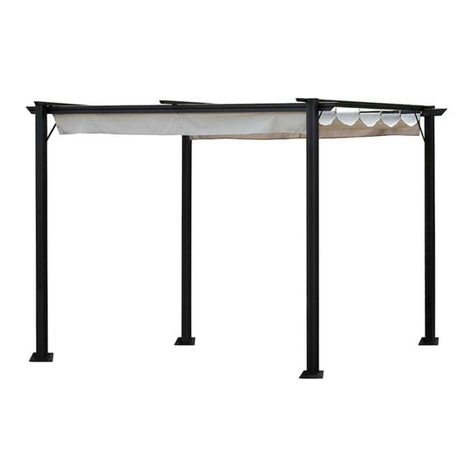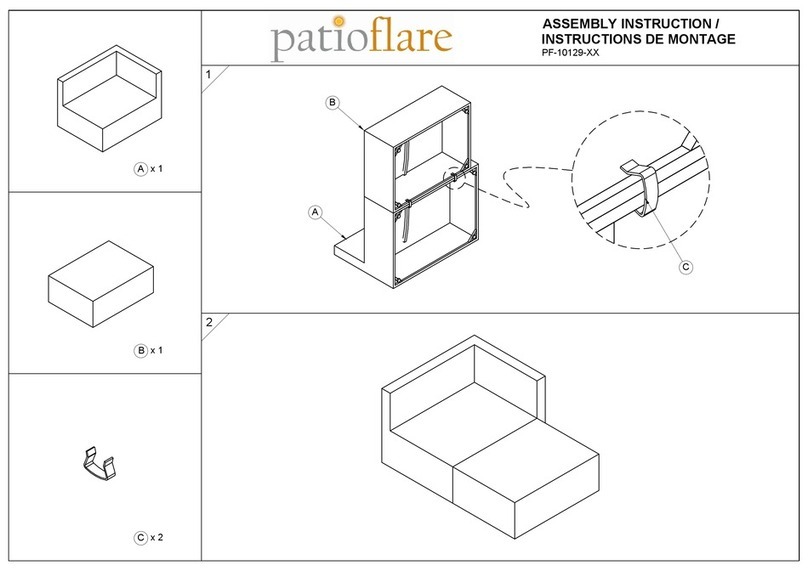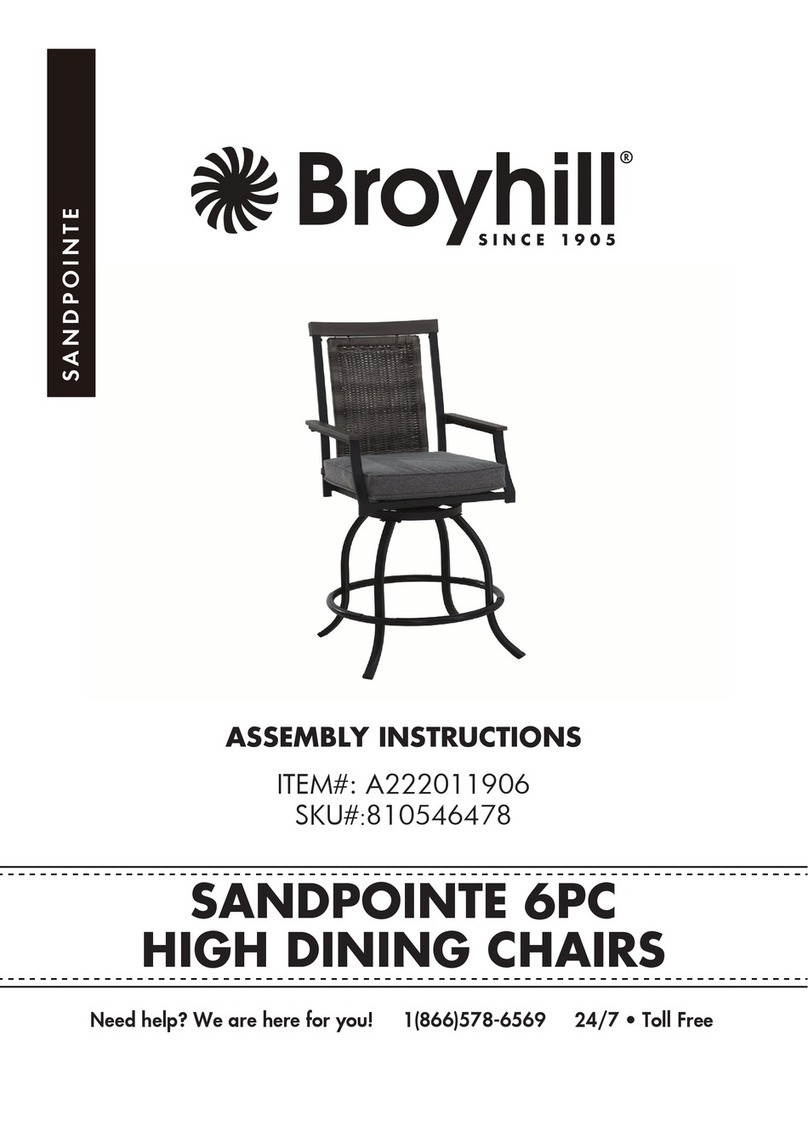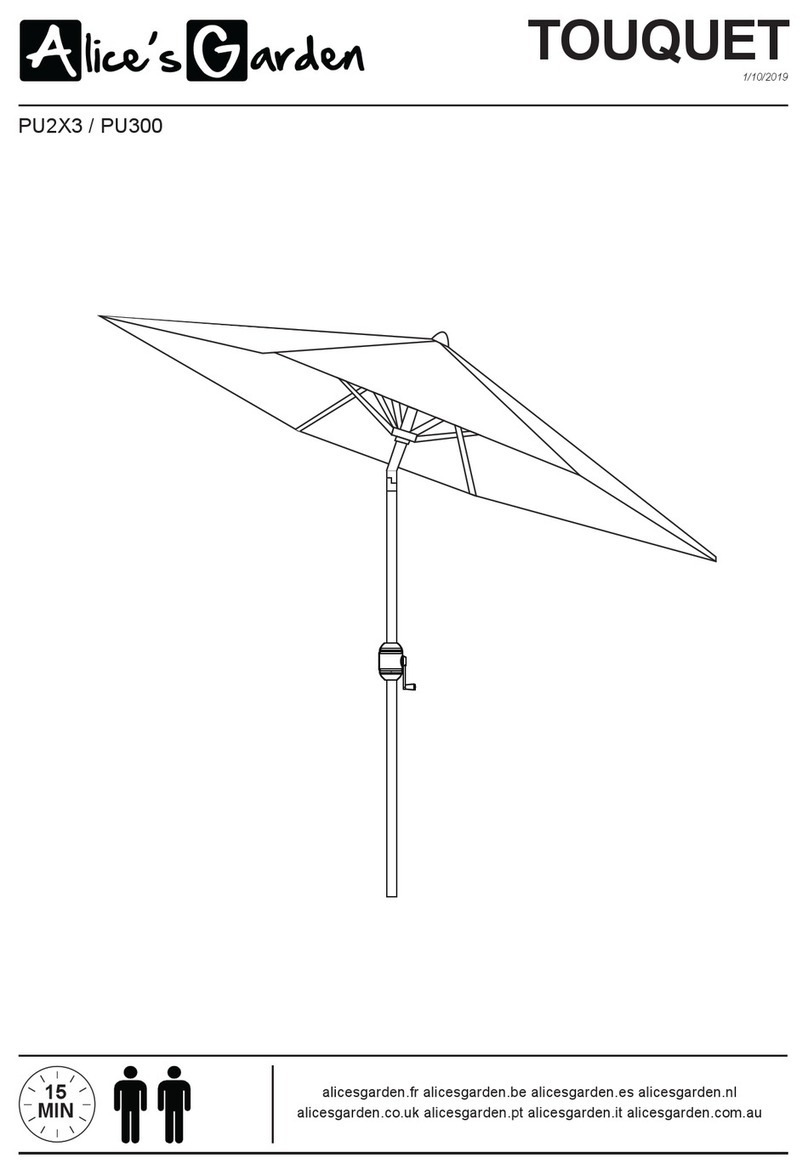
NOTE: When installing posts, notice that they have notches on top. This is to sit the beams on.
When installing – be sure that the notches run the correct way, normally along the long side. Also
– it is best to set the posts and attach just one or two screws and check to make sure it is
level. If not level, unscrew the post(s) and make level by cutting or shimming as needed. If you
have cut the posts at the bottom for leveling, notice that there is a hole drilled in the bottom of the
post. This is for the bolt in the bracket which may need to be re-drilled or the hole made deeper in
the bottom of the post so that the post, sits on the plate of the bracket.
7. Slide the wooden posts into the bracket.
To the right is shown two different
posts. On the left is the 36" post base
trim, and on right, with no 36" post
base trim (standard). For the 36" post
base trim see the additional notes at the
end of this section.
8. Once the posts are the correct height,
attach with twelve 2 ½" stainless steel
screws. (Three per prong). Repeat for
each post.
P a g e | 3
9. The vinyl sleeves will slide over the top of the posts. Be sure that the openings cut into the
sleeves are positioned for the notches in the posts. NOTE: The top of the vinyl sleeve has a
composite vinyl cap. Do not drop the sleeve over the posts since this could break the cap.
To cut the posts down to level, cut the vinyl sleeves and make sure that the top cap sits on
top of the wood posts. Cut the sleeve so that it is 1" or less from the bottom of the post,
which will be covered by trim. With the 36" base trim, there is no need to cut the sleeves
since they are already short enough.
6. Set the Brackets: The brackets are stainless steel. Next, drill a hole into your
concrete footer or slab. Using a ½" masonry bit, drill a 4" hole through the center
of the large hole in the middle of the post base. Make sure all of the concrete dust
is cleared from the hole. Use a vacuum if needed. Add the washer and put the nut
on the bolt so the threads are just above the nut. Do not set the bolt too deep in the
hole, as this will also protect the threads should it need to be tapped with a hammer.
Tighten the bolt, and the base of the bolt will expand. If installing the pergola on
concrete, use the supplied wedge bolt. If attaching the pergola to a wood deck, use a
4" lag bolt (not included) instead of a wedge bolt.
