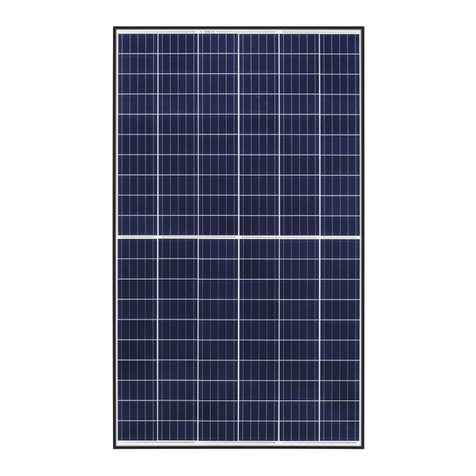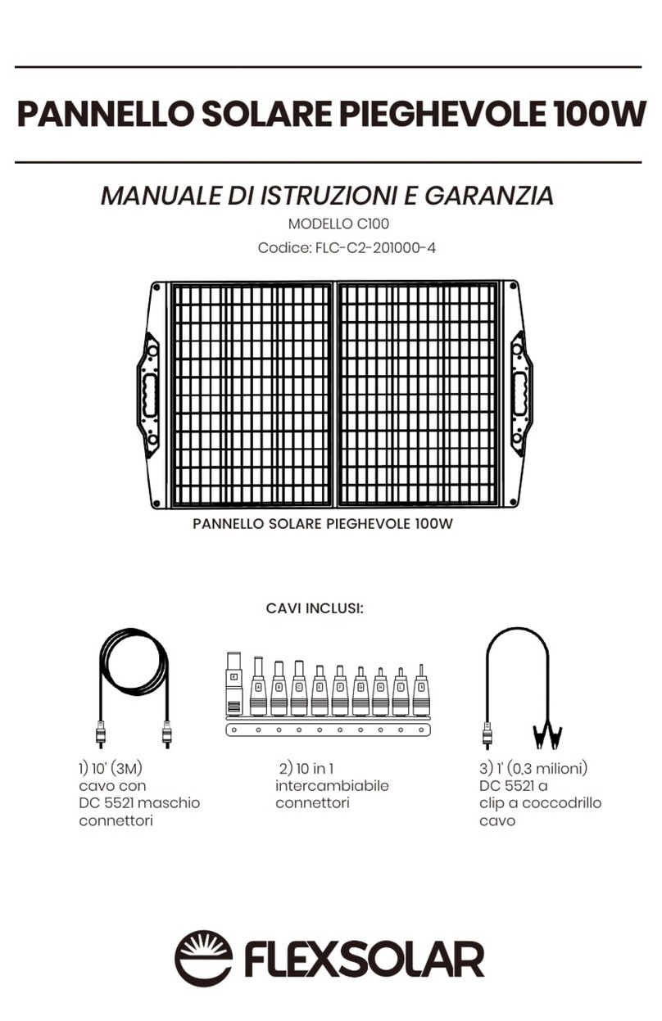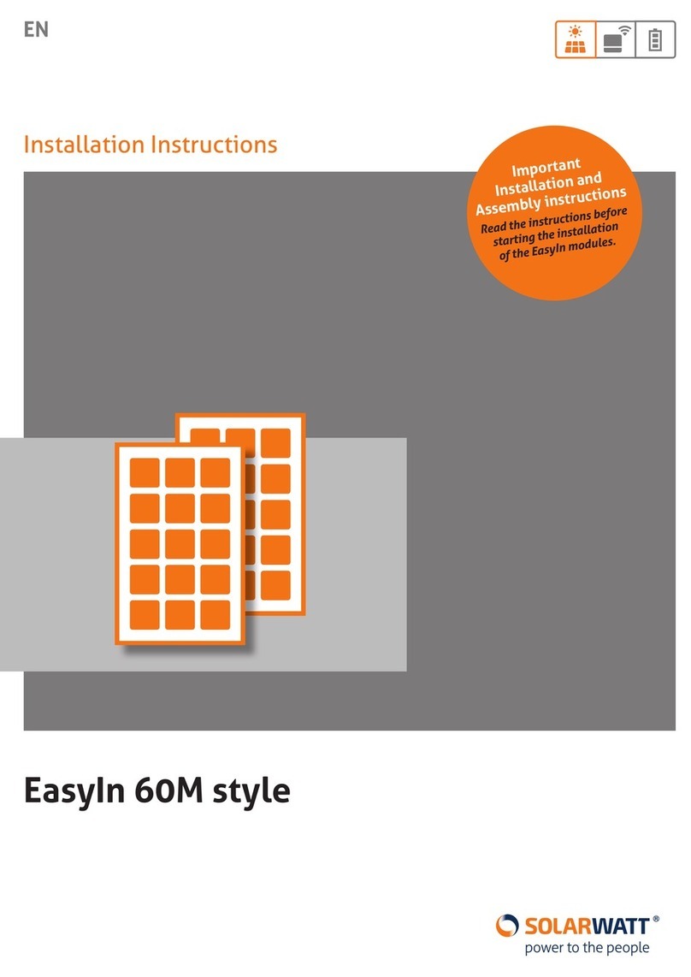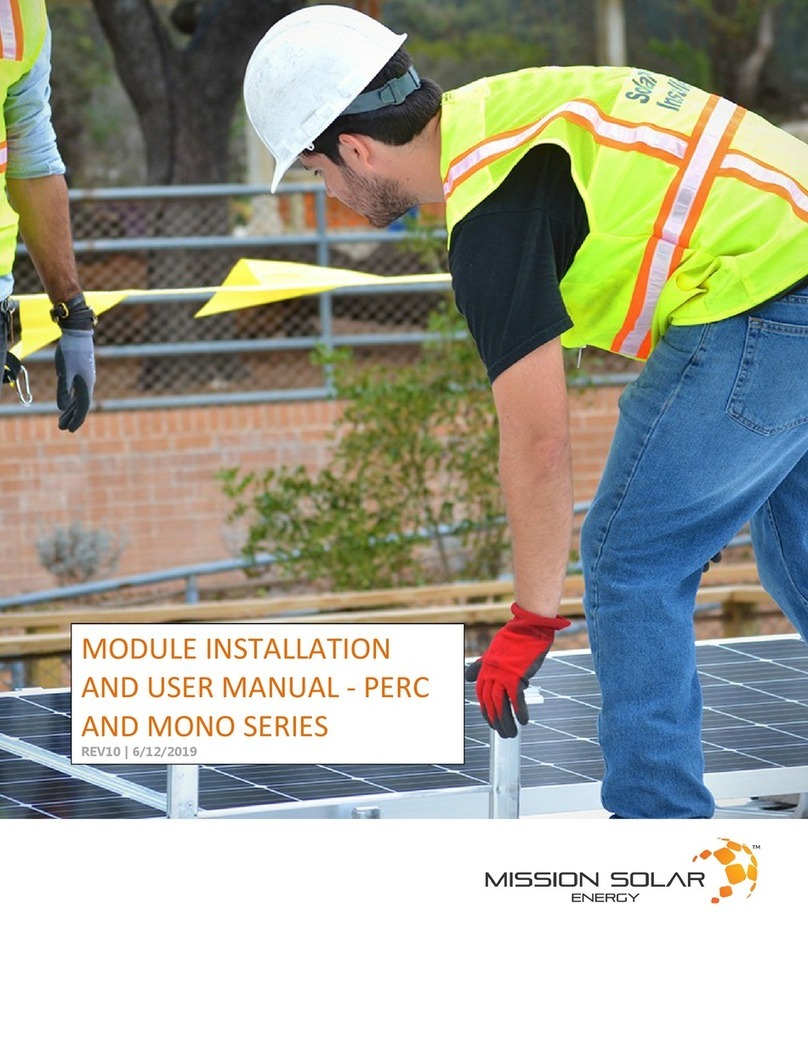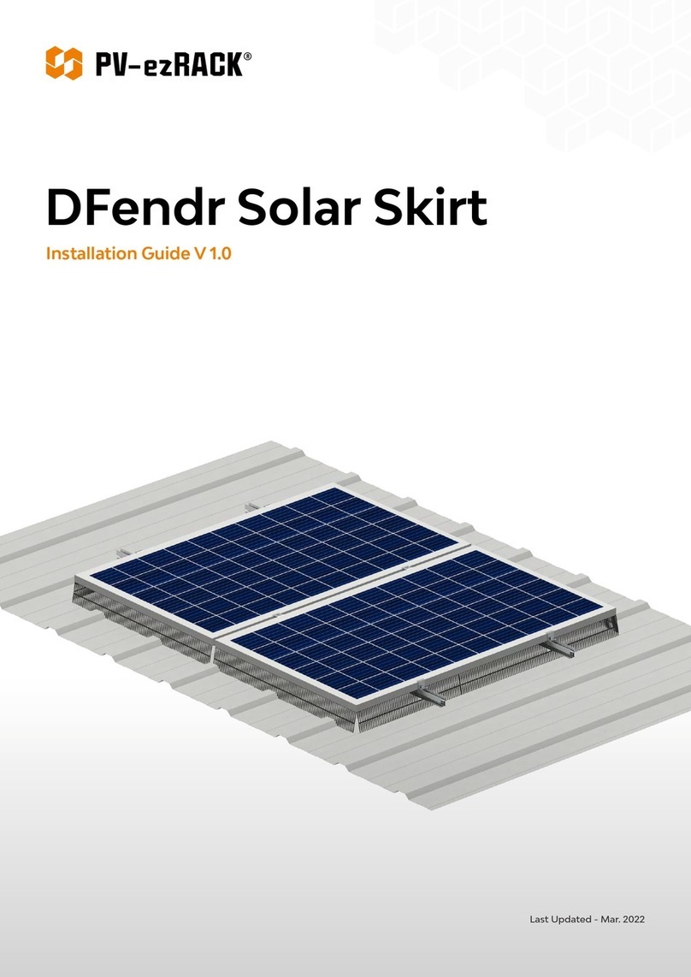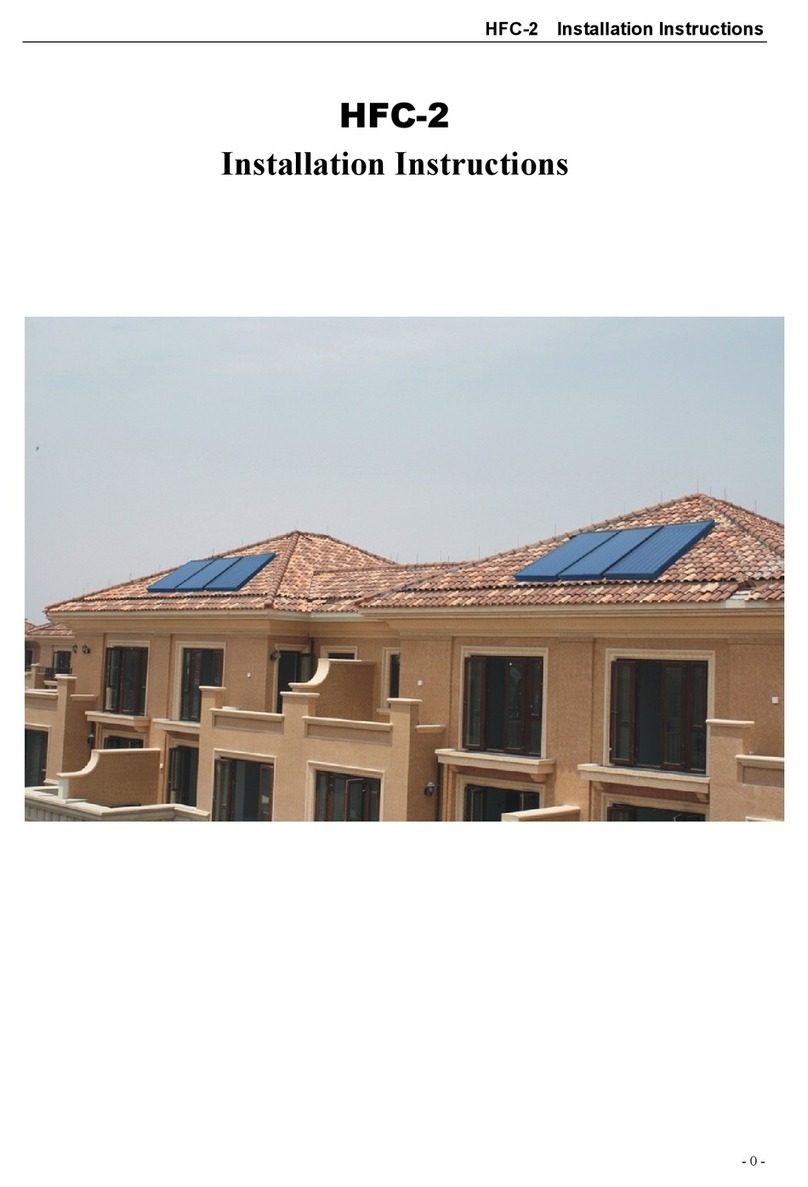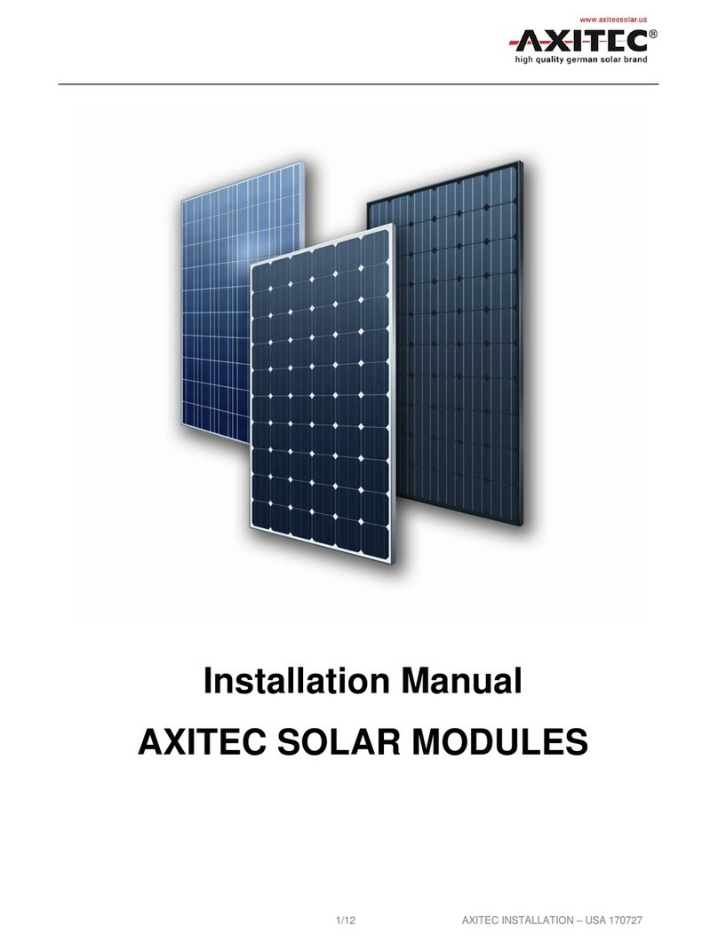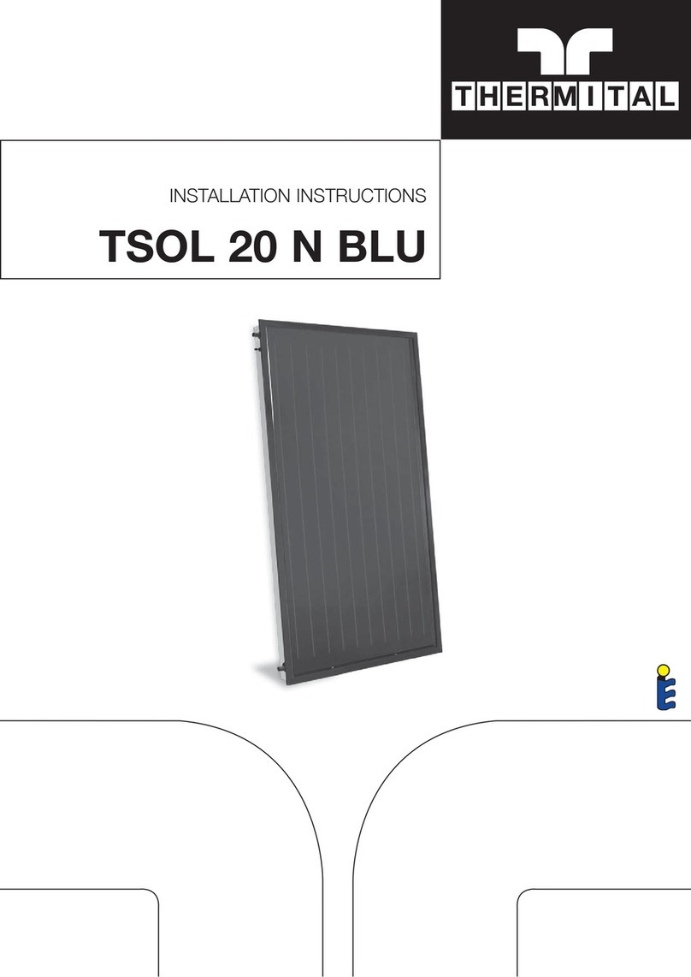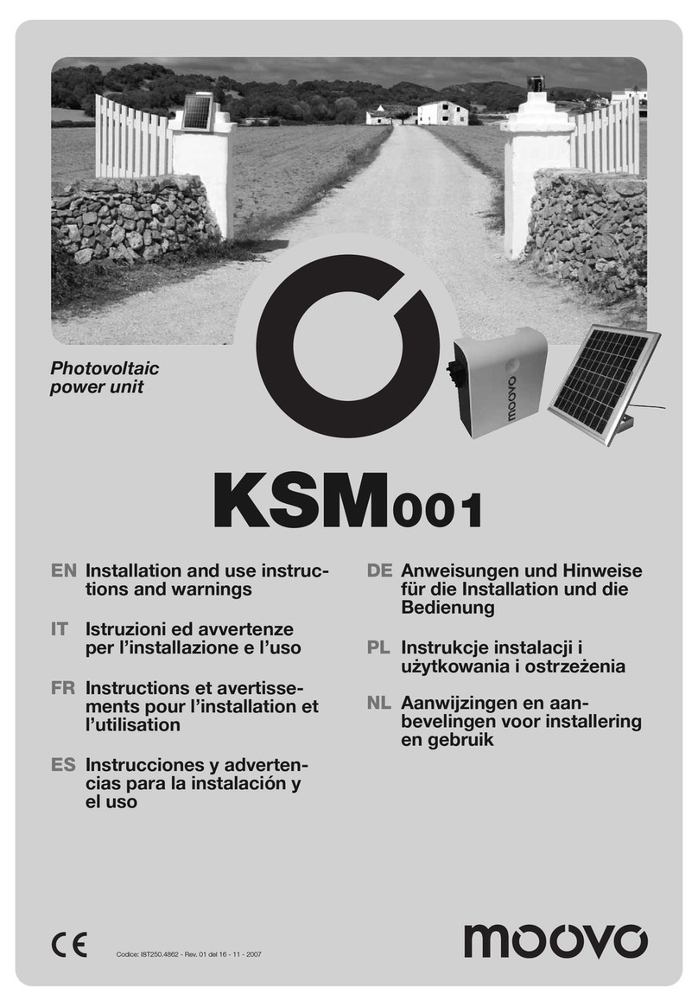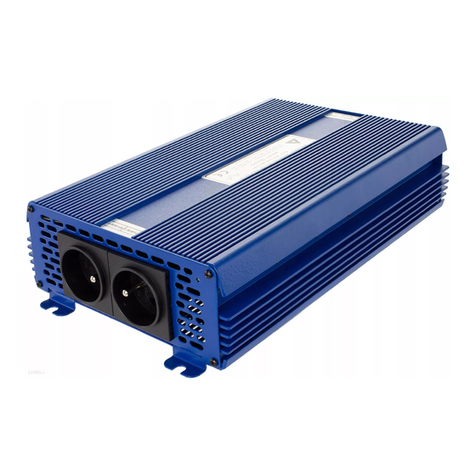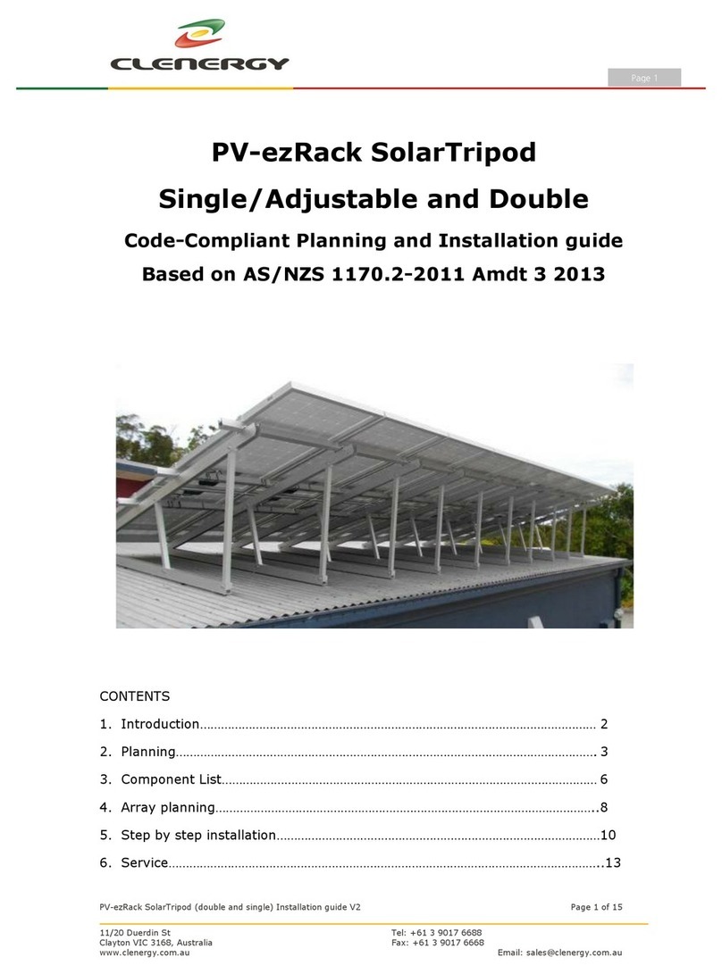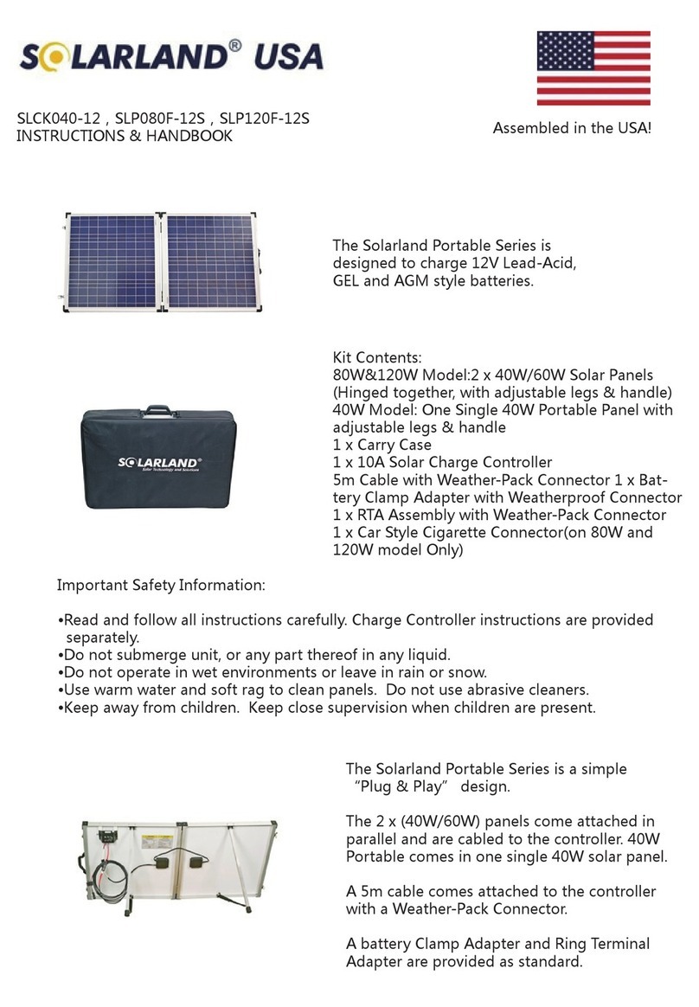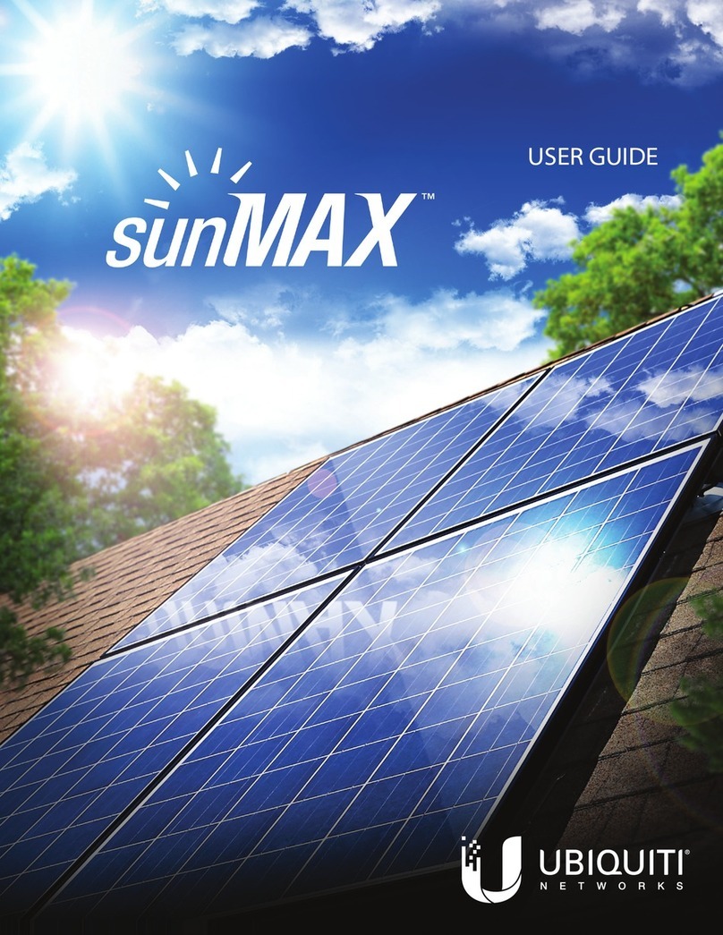1. Safety instructions
A PV system increases the structural load on a building.Therefore, the building to be covered must
be checked for sufficient load reserves.
For membrane roofs, follow the membrane manufacturer's special instructions.
For roofs with insulation under the waterproofing or for inverted roofs, the maximum permissible
point load on the insulation material must be observed.
All work on solar modules is work on live electrical components. The full open-circuit voltage of th
solar modules can be generated
e
as soon as light shines on them. The only way to achieve zero
ge range. In these cases, please
three metres, appropriate safety mechanisms must be installed to
verters and the public mains grid must be performed by a
qualified and approved electrician.
hoenix Solar AG is not liable for services provided by third parties, in particular planning and other services.
voltage is to cover the modules.
The maximum permissible system voltage of the solar system must never be exceeded.
When working in the vicinity of electrical overhead lines, or with string open-circuit voltages
exceeding 120 V DC, you are no longer within the safe low volta
be sure to observe the special accident prevention regulations.
Electrical work must always be performed using insulated tools.
When working at heights above
prevent personnel from falling.
The electrical installation between in
LIABILITY NOTICE:
P
Status 04/12 – Subject to errors and technical modifications
Phoenix Solar AG, Hirschbergstrasse 8, 85254 Sulzemoos, Germany, Phone +49 (0)8135 938 -0, Fax +49 (0)8135 938 - 999
Page 4 of 27
