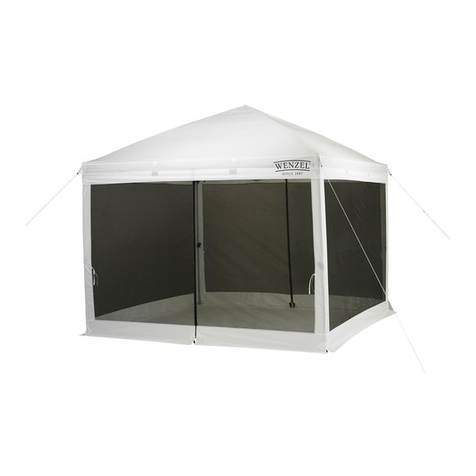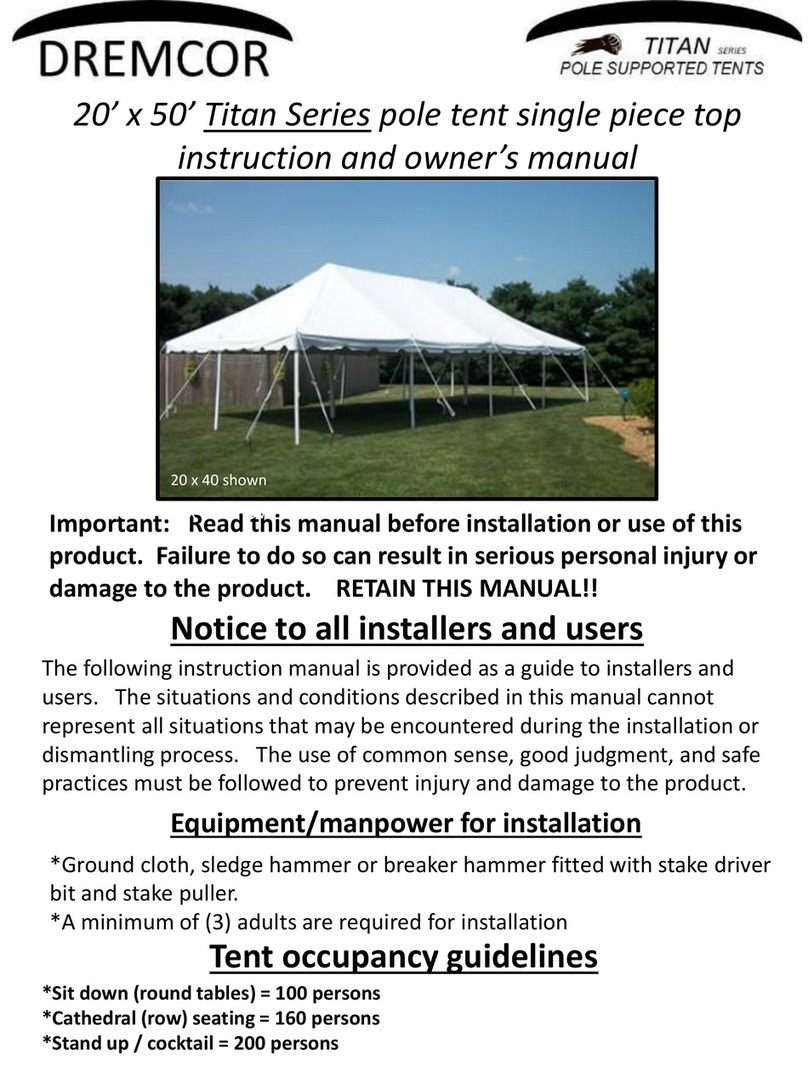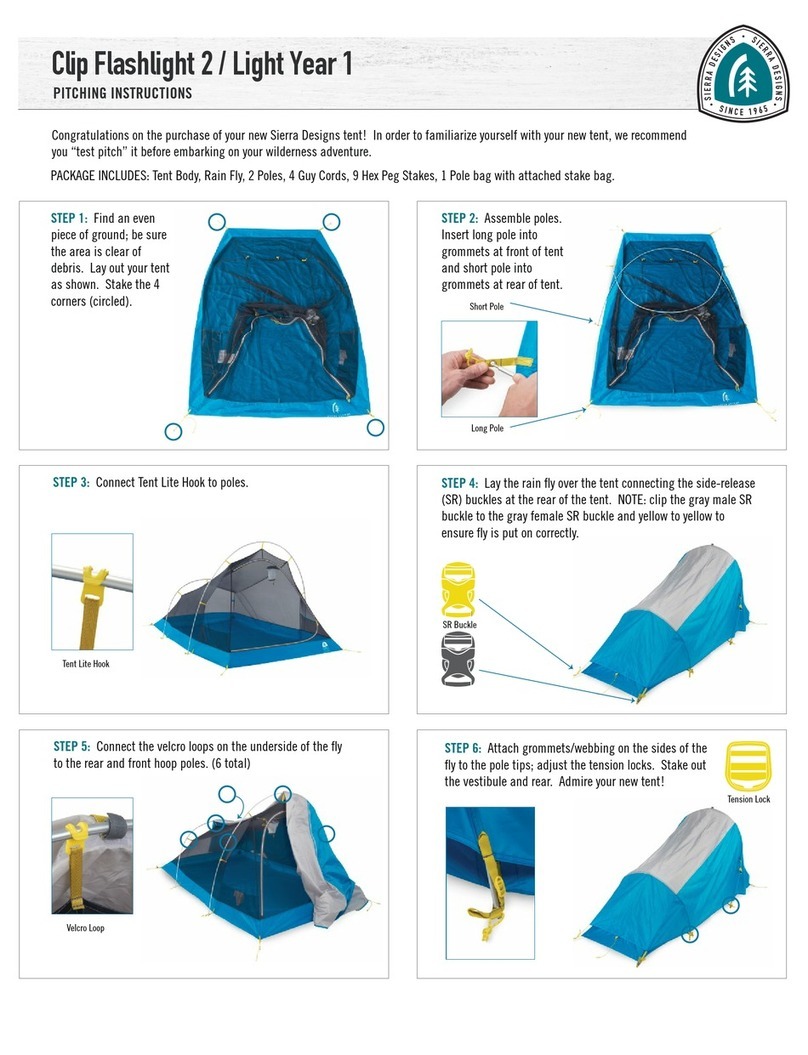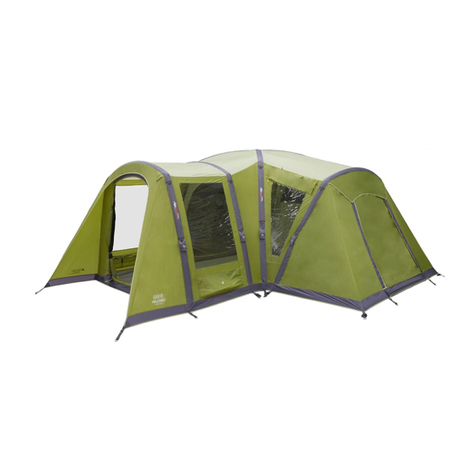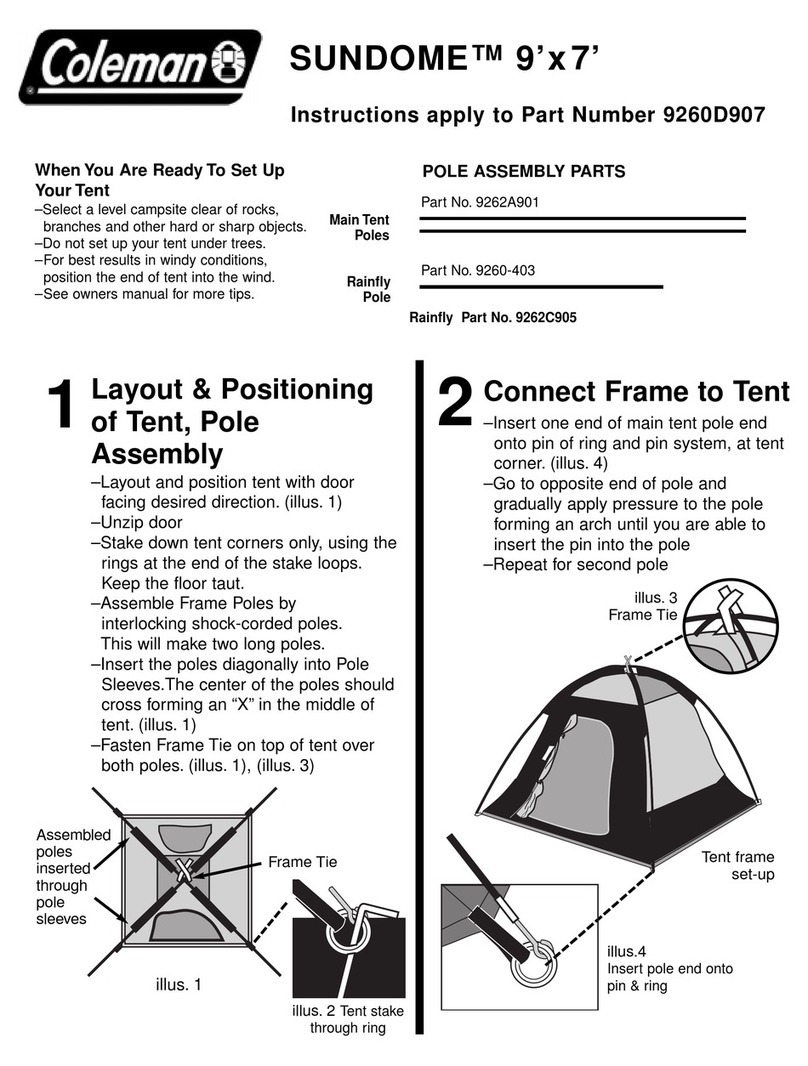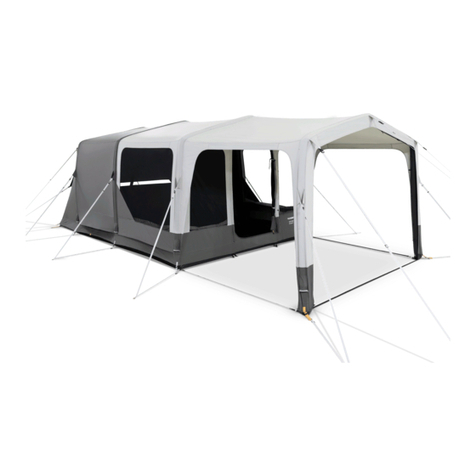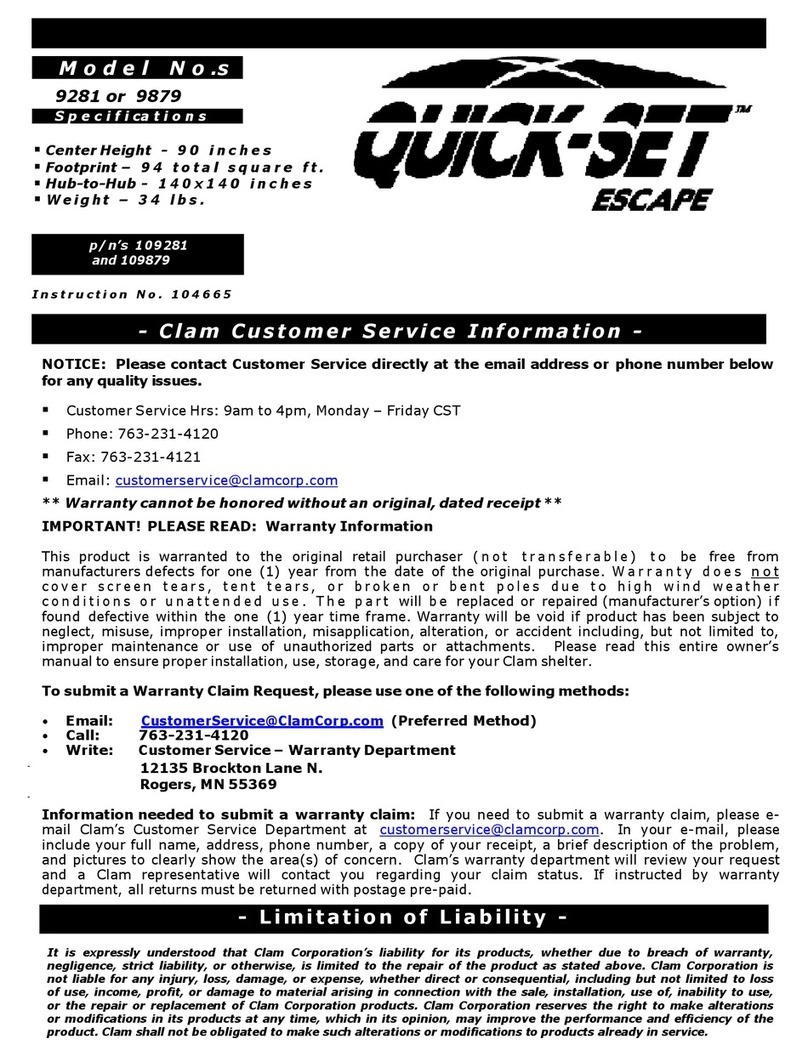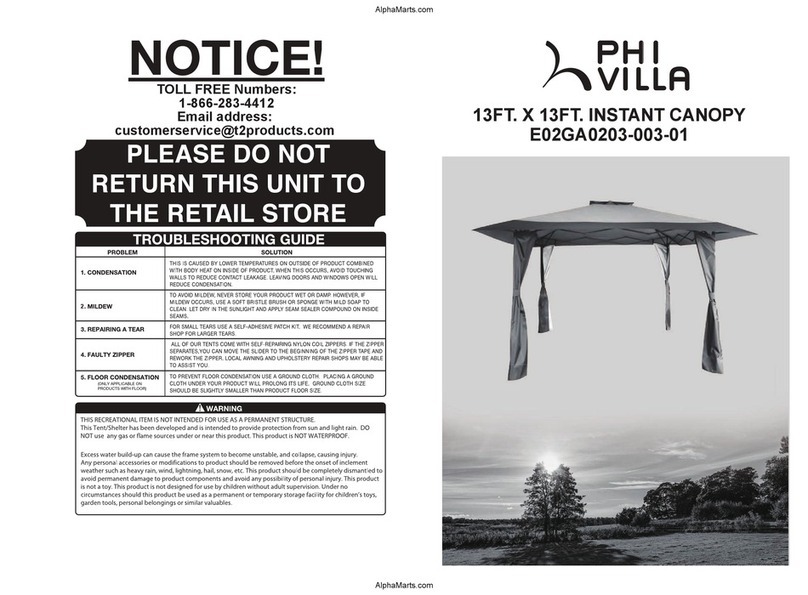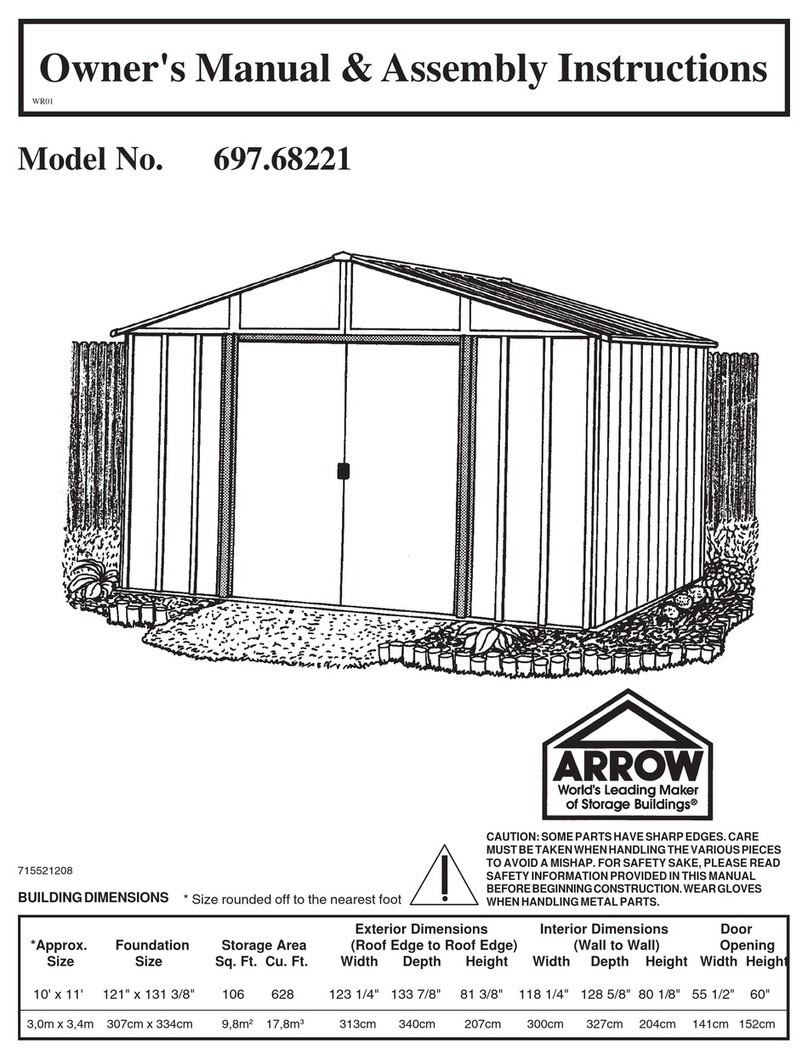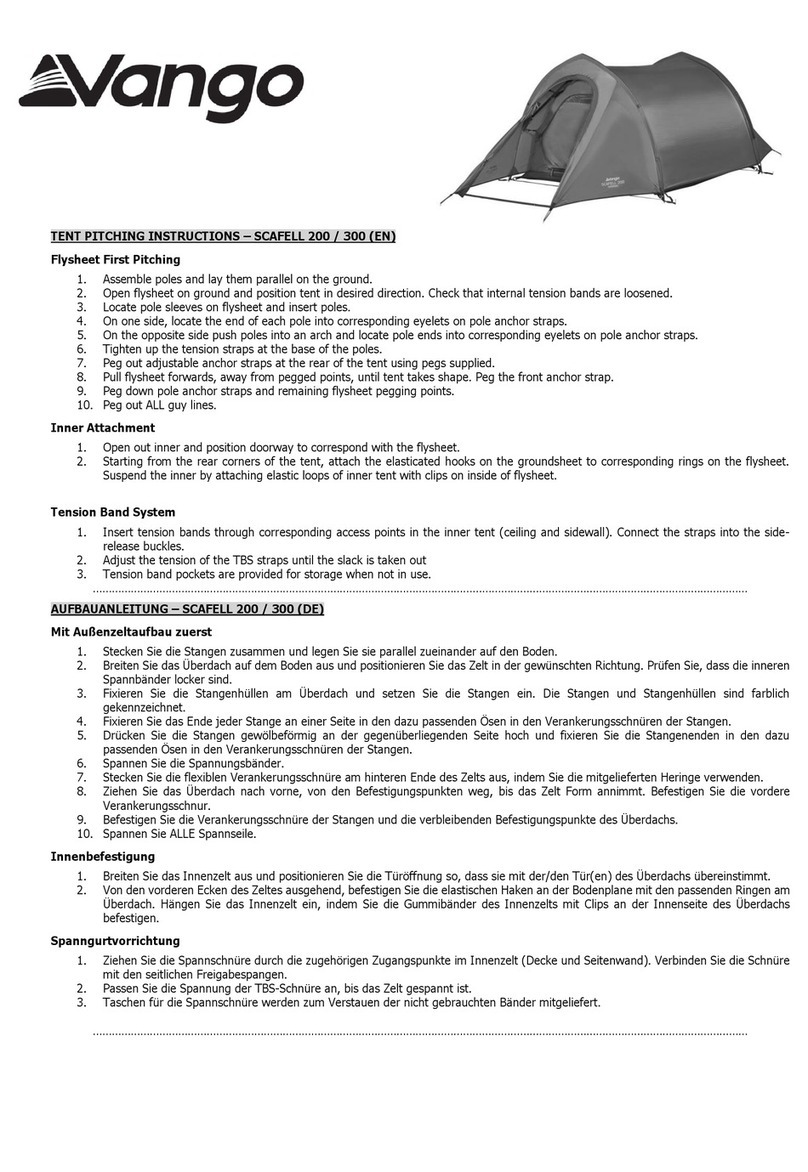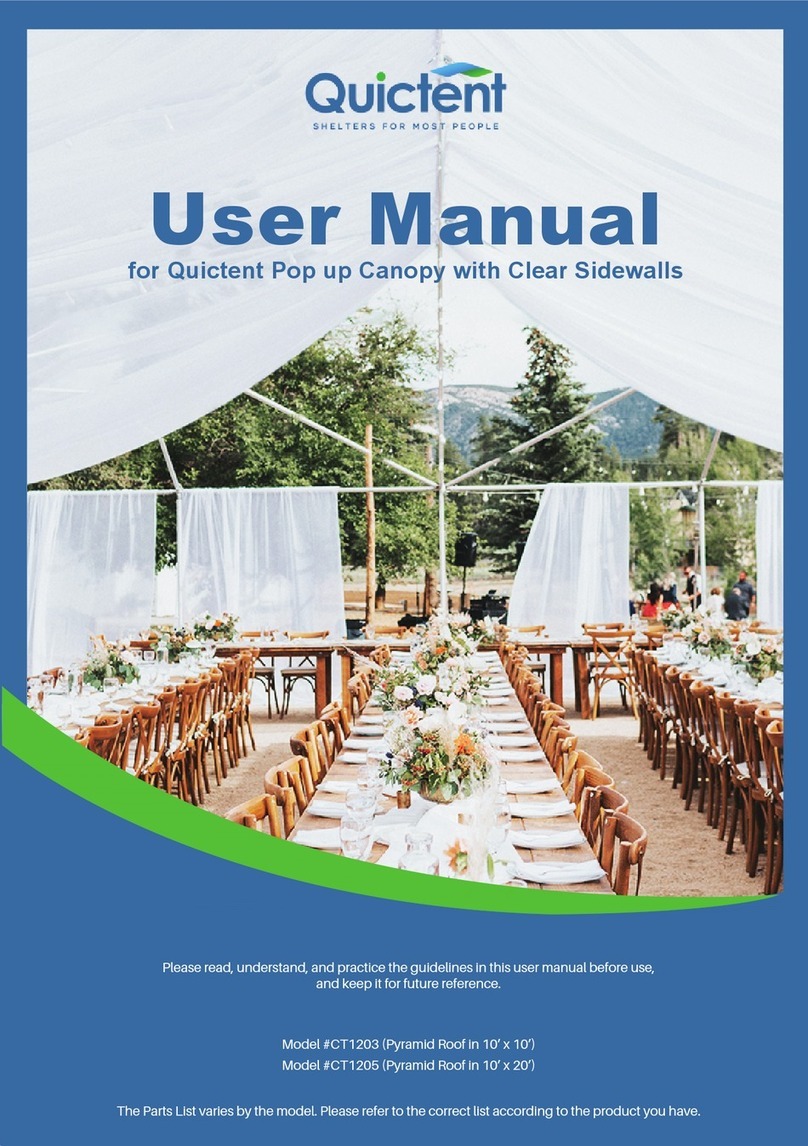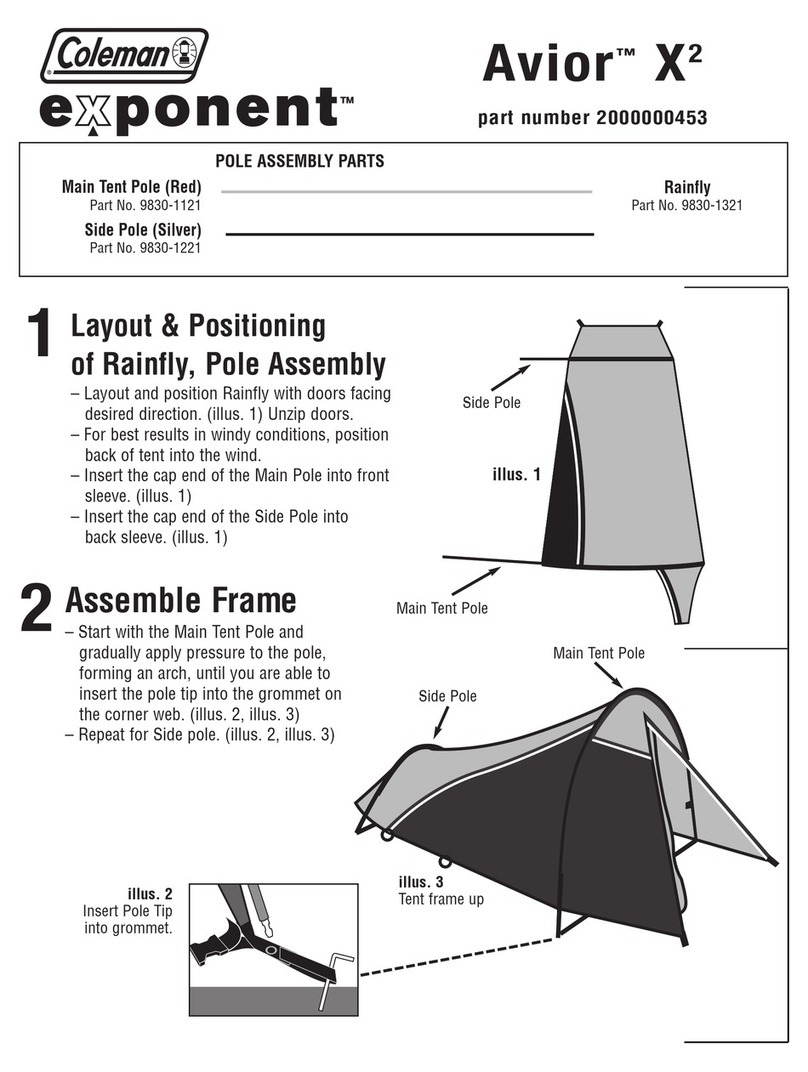!
SAFETY ADVICE
We strongly recommend the use of work gloves during assembly.
Do not attempt to assemble the Sliding roof canopy in windy or wet conditions,
Do not touch overhead power cables with the aluminum profiles.
Always wear shoes and safety goggles when working with extruded aluminum.
Dispose of all plastic bags safety-keep them out of reach of small children.
The Sliding roof canopy must be positioned and fixed on a flat level surface.
Do not lean against or push the Sliding roof canopy during construction.
Keep children away from the assemble area.
Do not position your Sliding roof canopy in an area exposed to excessive wind.
Do not attempt to assemble this Sliding roof canopy if you are tired ,have taken drugs or
alcohol or
if you are prone to dizzy spells.
If using a step ladder or power tools ensure that you follow the manufactures safety advice.
Hot items such as recently used grills, blowtorches etc.must not be stores in the Sliding roof
canopy .
Ensure there are no hidden pipes or cables in the ground before inserting the pegs.
GENERAL ADVICE
This is a multi-part assembly, Allow at least 200 minutes for assembly.
Selecting a site-choose a sunny level position away from overhanging trees.
If you are fixing your Sliding roof canopy directly to a solid concrete foundation use
the
pre drilled holes in the metal base supplied.
The component parts should be checked and laid out close at hand.
Keep all small parts(screws etc)in a bowl so they do not get lost.
Note that the door is hinged on the right hand side and therefore opens tothe right.
Keep roof clear of snow and leaves.
CARE & MAINTENANCE
When your Sliding roof canopy needs cleaning, use a mild detergent solution and
risen
with cols clean water.
Do NOT use acetone, abrasive cleaners or other special detergents to clean the
clear panels.
TOOLS & EQUIPMENT REQUIRED
Protective Equipment:
1.Helmet
2.Glove
3.Long Sleeve Cotton Overalls
4.Emergency Medicine Cabinet
5.Eye Shield
Measure (metric):
1.The Tape (5 m)
2.Angle Square
3.Level Meter
-2-
Installation Tool:
1.Triangle Stairs≈2m Height
2.Spanner 10mm (Ratchet Wrench is better)
3.Spanner 14mm (Install the expansion screw)
4.Hexagon wrench 5mm
5.Electric screwdriver+5mm Hexagon wrench
(suggest)
6.Wooden Mallet
7.Marking Pen
8.Percussion bit(8mm and 10mm)
9.Knife
10.Phillips screwdriver
Ø3
