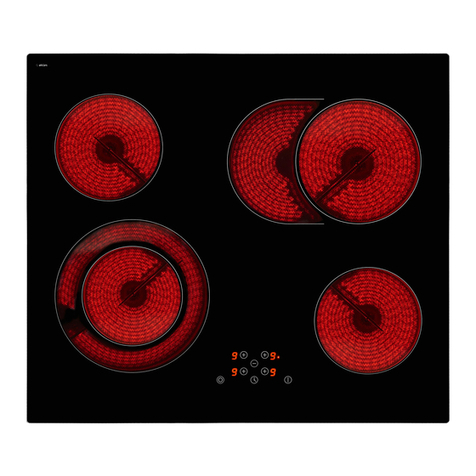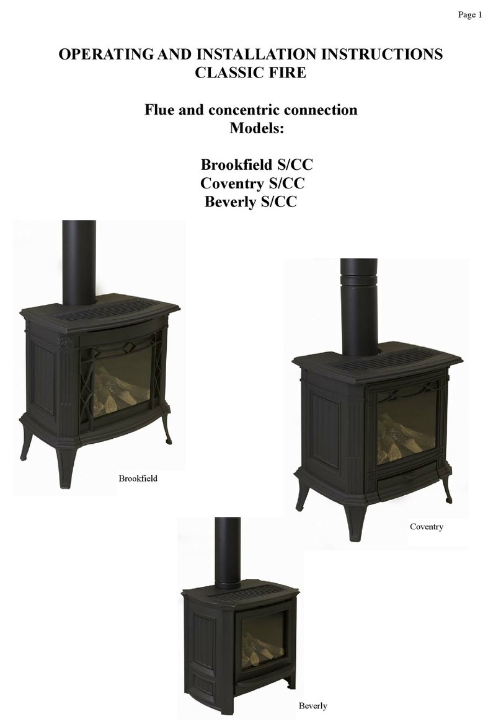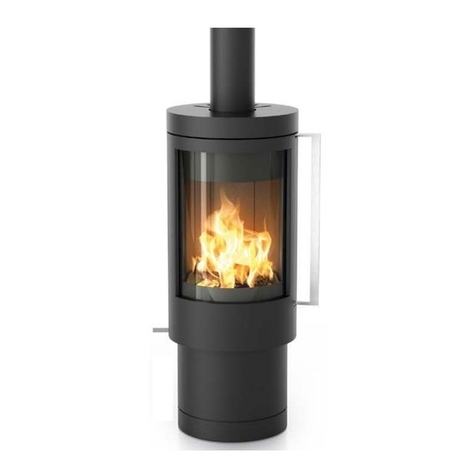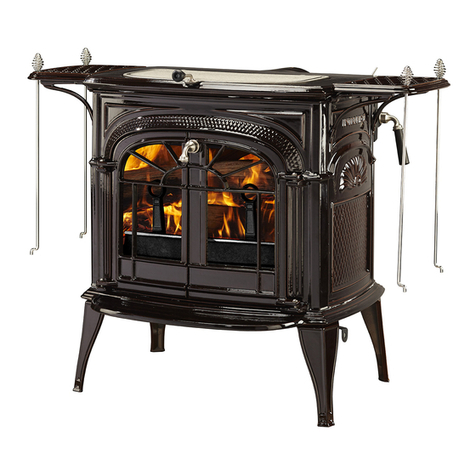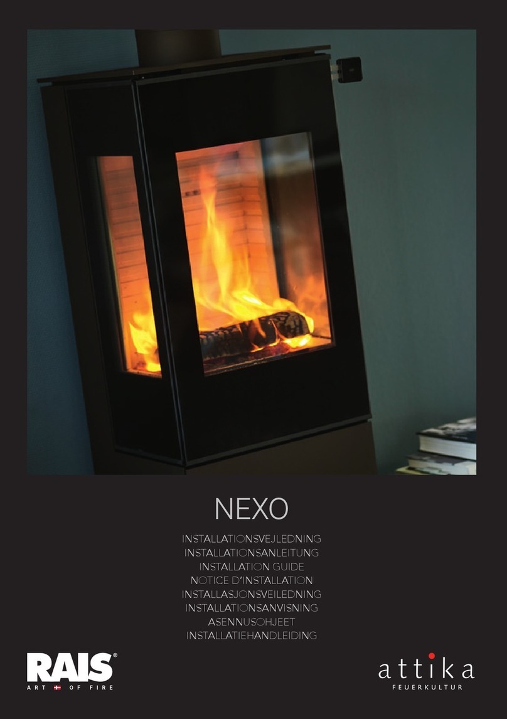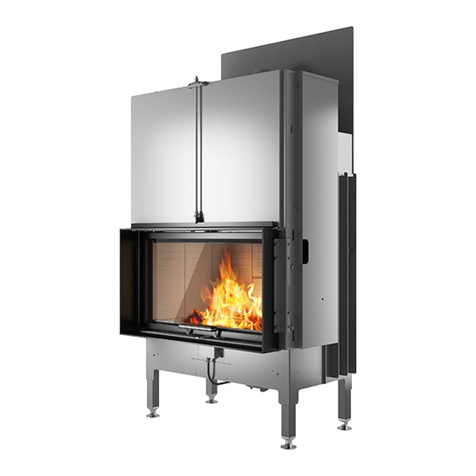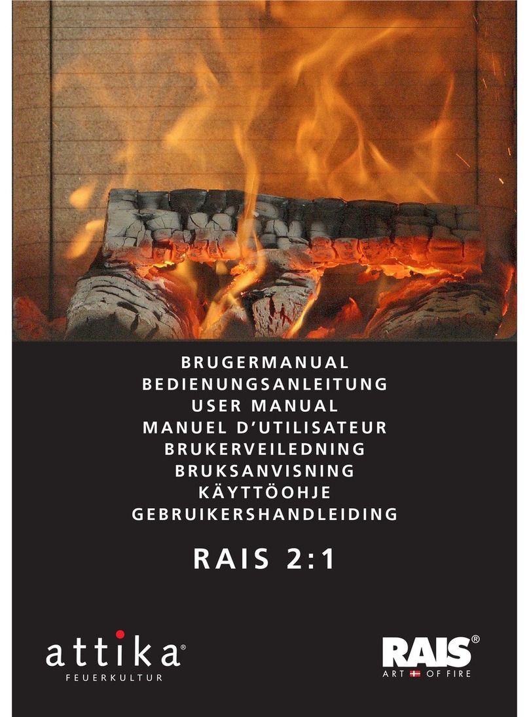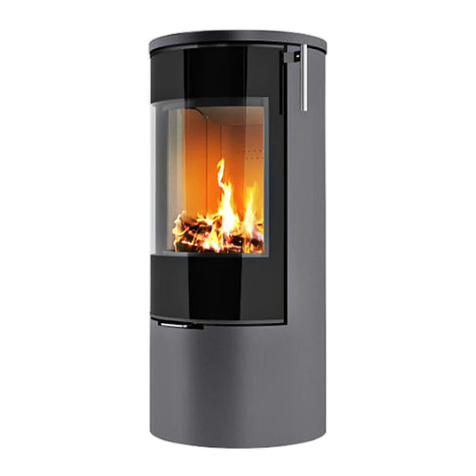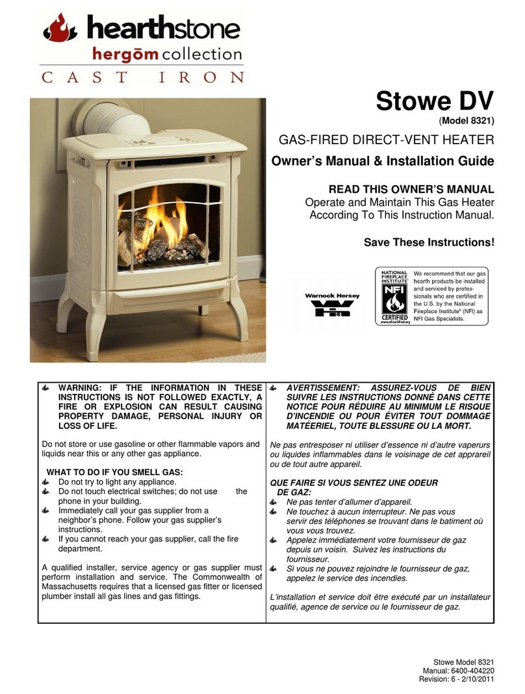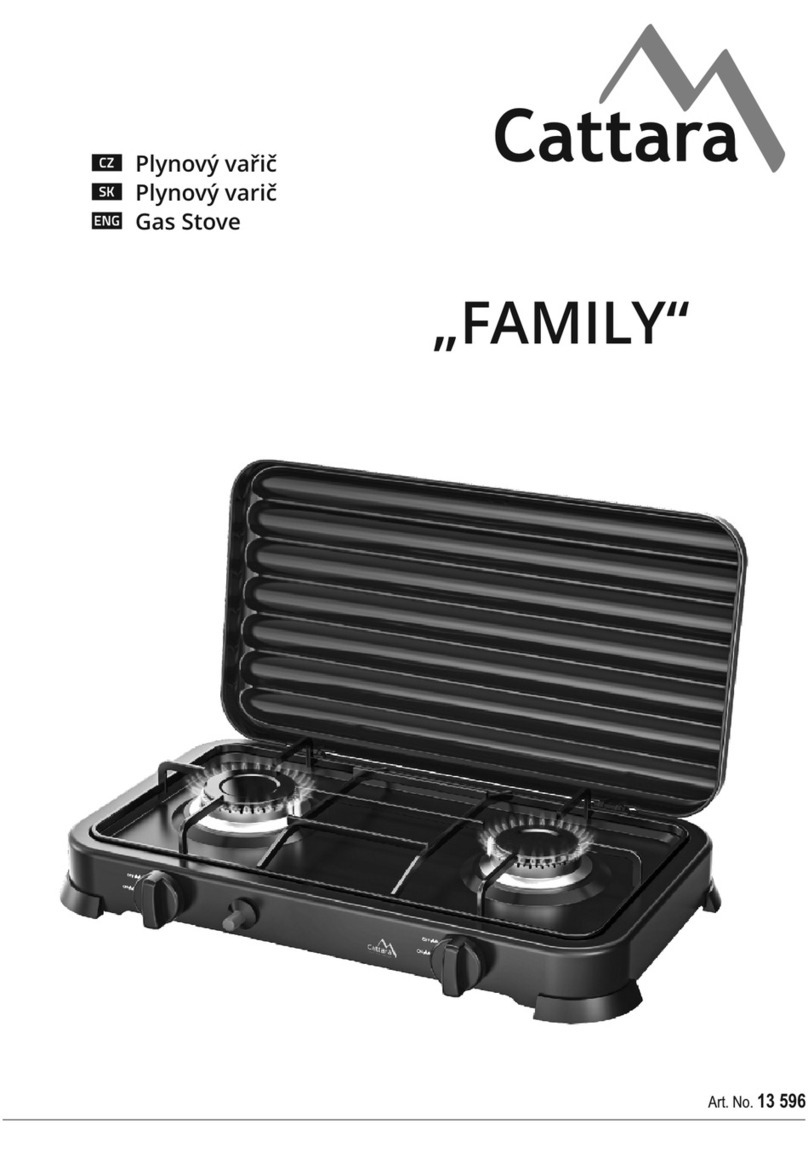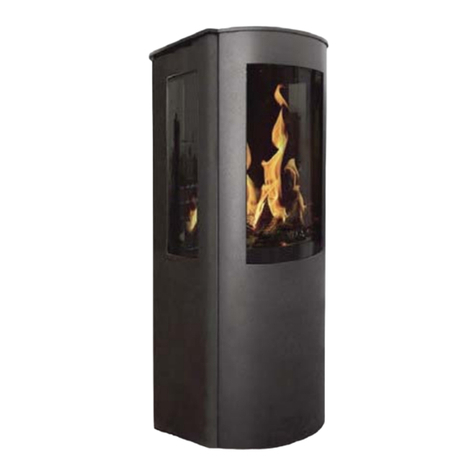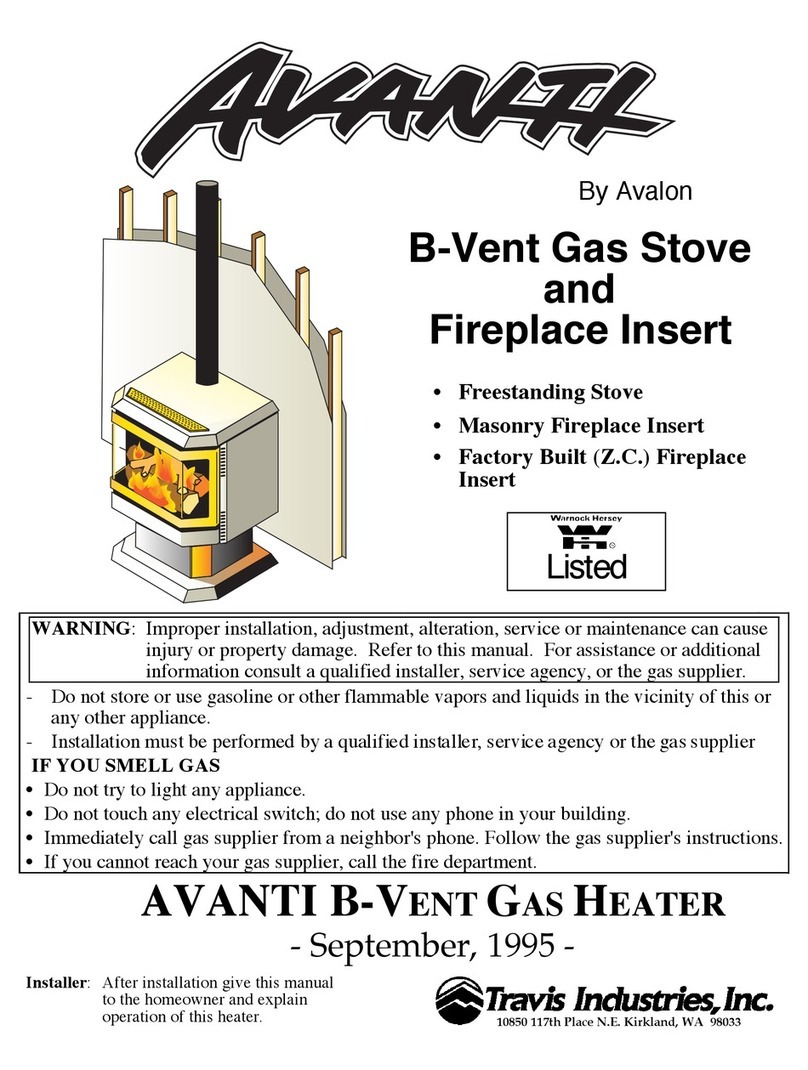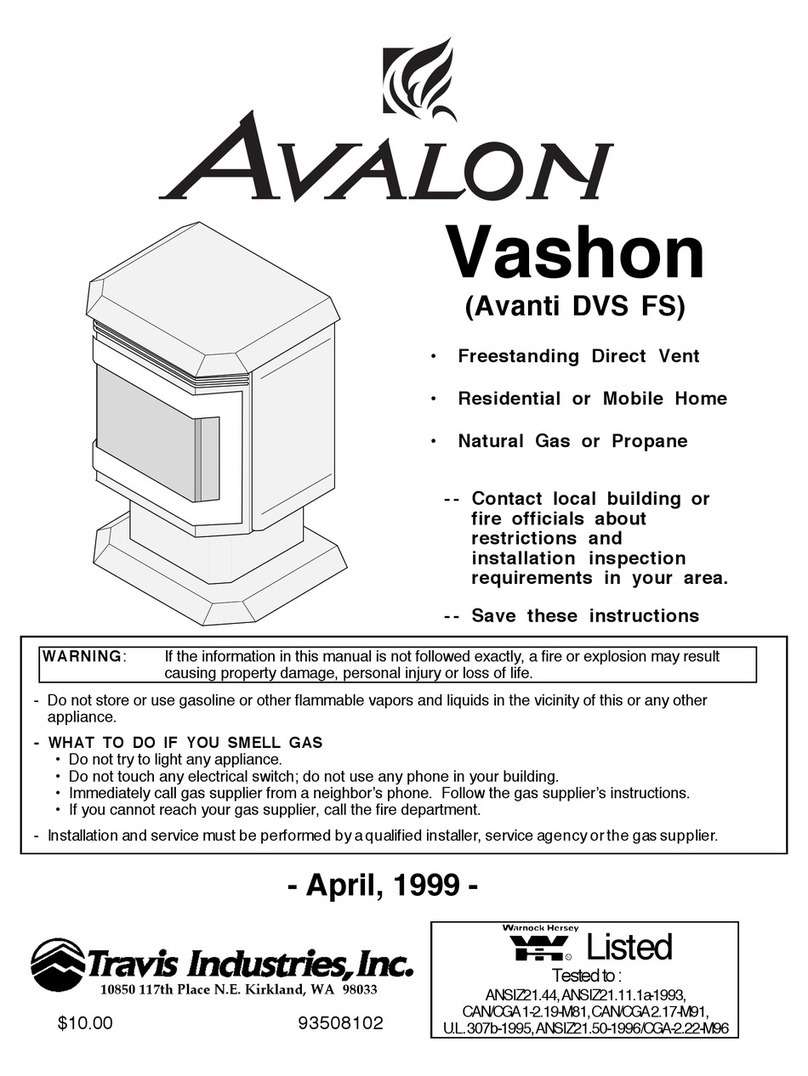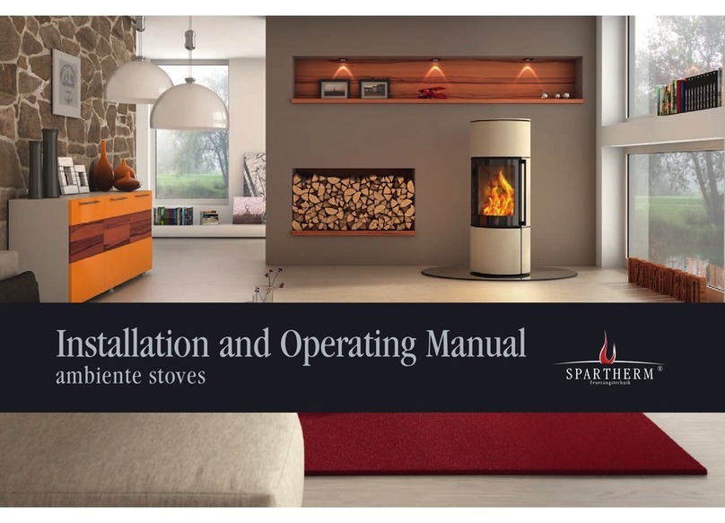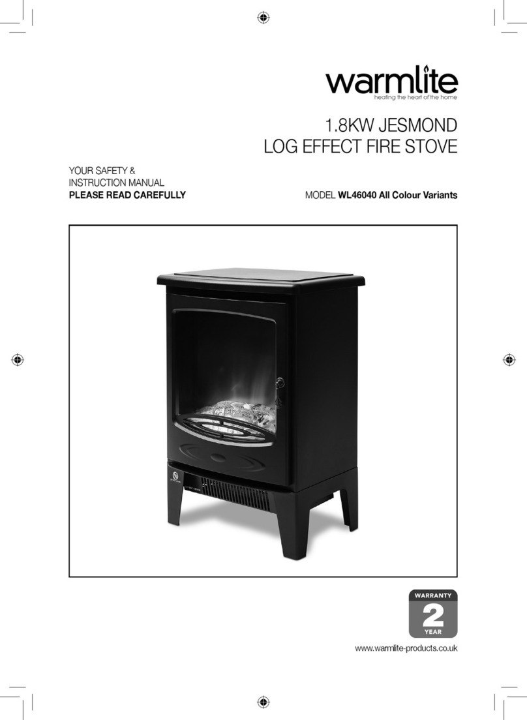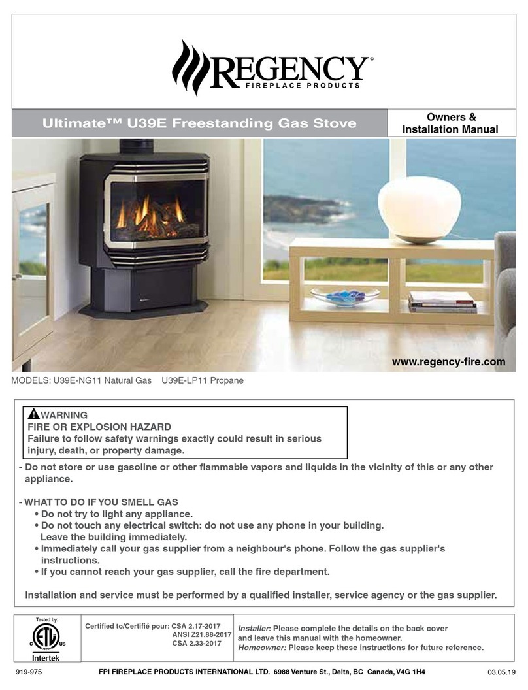
RAIS/attika VISIO L
EN 13229:2001+A1:2003+A2:2004 Raumheizer für feste Brennstoffe
Appliance fired by wood
Poêle pour combustibles solides
Produced at:
RAIS A/S, Industrivej 20, 9900 Frederikshavn, Danmark
15a B-VG
EC.NO: 224
AFSTAND TIL BRÆNDBART, BAGVÆG
ABSTAND ZU BRENNBAREN BAUTEILEN, HINTEN
DISTANCE TO COMBUSTIBLE BACK WALL
DIST. ENTRE COMPOSANTS COMBUSTIBLES, ARRIÈRE
AFSTAND TIL BRÆNDBART, SIDEVÆG
ABSTAND ZU BRENNBAREN BAUTEILEN, SEITE
DISTANCE TO COMBUSTIBLE SIDE WALL
DISTANCE ENTRE COMPOSANTS COMBUSTIBLES, COTÉ
AFSTAND TIL BRÆNDBART, MØBLERING
ABSTAND VORNE ZU BRENNBAREN MÖBELN
DISTANCE TO FURNITURE AT THE FRONT
DISTANCE ENTRE COMPOSANTS COMBUSTIBLES, DEVANT
CO EMISSION (REL. 13% O2)
CO EMISSION IN DEN VERBRENNUNGSPRODUKTEN (BEI 13%O2)
EMISSION OF CO IN COMBUSTION PRODUCTS (AT 13%O2)
EMISSION CO DANS LES PRODUITS COMBUSTIBLES (À 13%O2)
NOMINEL EFFEKT / HEIZLEISTUNG /
THERMAL OUTPUT / PUISSANCE CALORIFIQUE:
RØGGASTEMPERATUR / ABGASTEMPERATUR /
FLUE GAS TEMPERATURE / TEMPÉRATURE DES GAZ DE FUMÉE:
VIRKNINGSGRAD / ENERGIEEFFIZIENZ /
ENERGY EFFIENCY /EFFICACITÉ ÉNERGÉTIQUE:
DK: Brug kun anbefalede brændsler. Følg instrukserne i
brugermanualen. Anordningen er egnet til røggassamleledning og intervalfyring.
DE: Lesen und befolgen Sie die Bedienungsanleitung.
Zeitbrandfeuerstätte. Nur empfohlene Brennstoffe einsetzen.
UK: Fuel types (only recommended). Follow the installation and
operating instruction manual. Intermittent operation.
F: Veuillez lire et observer les instructions du mode d'emploi.
Foyer à durèe de combustion limitèe, homologué pour cheminée à
connexions multiples. Utiliser seulement les combustibles recommandés.
Hergestellt für /Produced for:
ATTIKA FEUER AG, Brunnmatt 16, CH-6330 Cham / RAIS A/S, Industrivej 20, DK-9900 Frederikshavn
STØV / STAUB /
DUST / POUSSIÈRES: DK: 28 mg/Nm3 / DE: 28 mg/Nm3
UK: 28 mg/Nm3 / FR: 28 mg/Nm3
DK: 225°C / DE: 225°C
UK: 225°C / FR: 225°C
DK: 10,3 kW / DE: 10,3 kW
UK: 10,3 kW / FR: 10,3 kW
DK: 81% / DE: 81%
UK: 81% / FR: 81%
DK: BRÆNDE
DE: HOLZ
UK: WOOD
FR: BOIS
DK: SE BRUGERVEJLEDNING
DE: SIEHE BEDIENUNGSANLEITUNG
UK: SEE USER MANUAL
FR: CONSULTEZ LE GUIDE DE L'UTILISATEUR
DK: SE BRUGERVEJLEDNING
DE: SIEHE BEDIENUNGSANLEITUNG
UK: SEE USER MANUAL
FR: CONSULTEZ LE GUIDE DE L'UTILISATEUR
DK: 1100 mm/SE BRUGERVEJLEDNING
DE: 1100 mm/SIEHE BEDIENUNGSANLEITUNG
UK: 1100 mm/SEE USER MANUAL
FR: 1100 mm/CONSULTEZ LE GUIDE DE L'UTILISATEUR
DK: 0,098%
DE: 0,098% / 1226 mg/Nm3
UK: 0,098%
FR: 0,098%
CE Label:
Visio 2 L Left / Visio 2 L Right
Visio 3 L
19
Visio 2 L Left / Visio 2 L Right
Visio 3 L
Notified Body: 1235
Mærkeplade/CE Zeichen/Manufacturer’s plate/Plaque signalétique/Merkeplate/Märkplät
