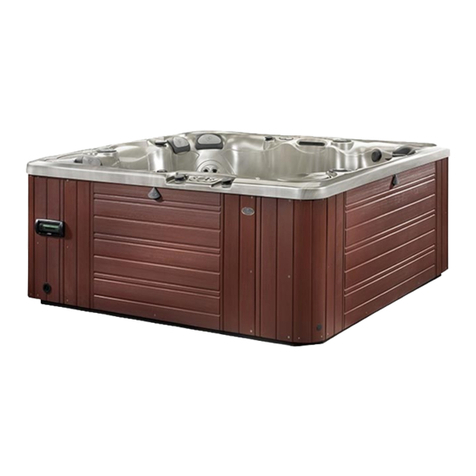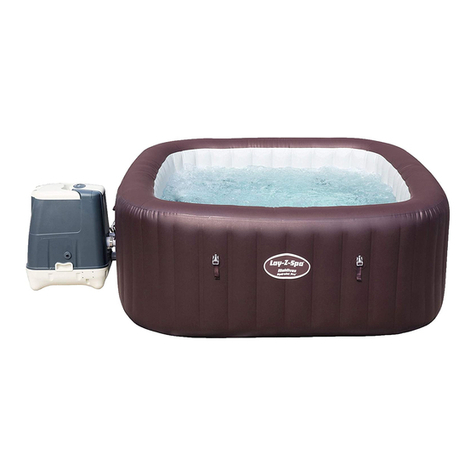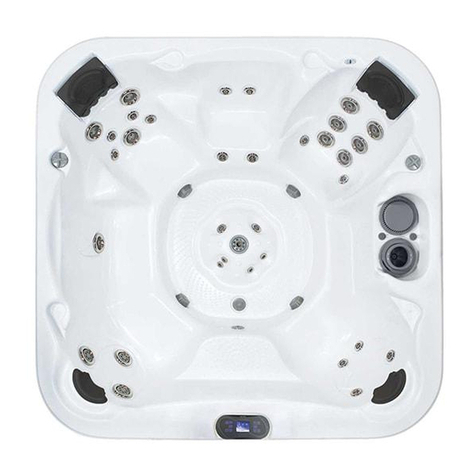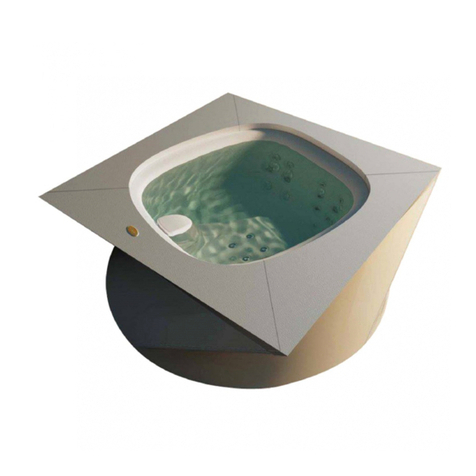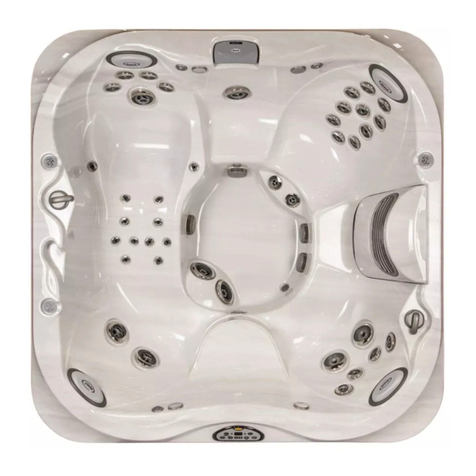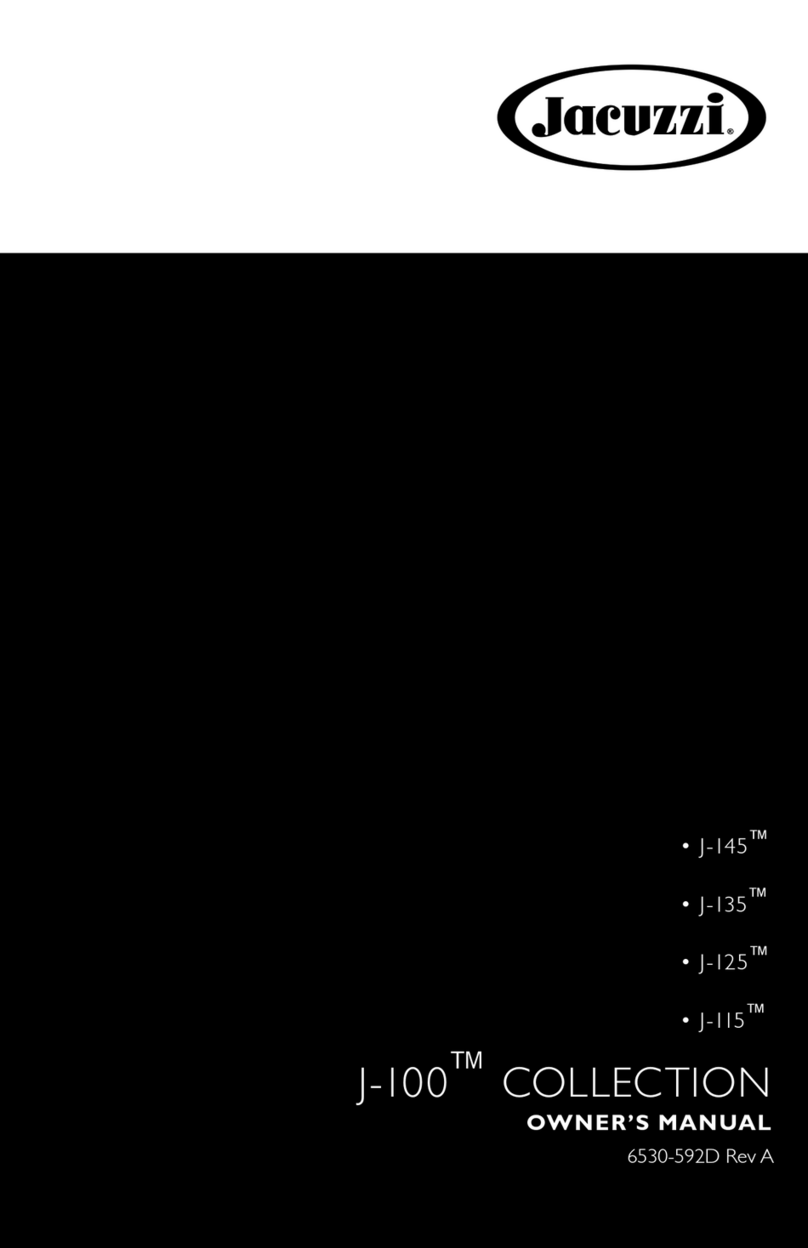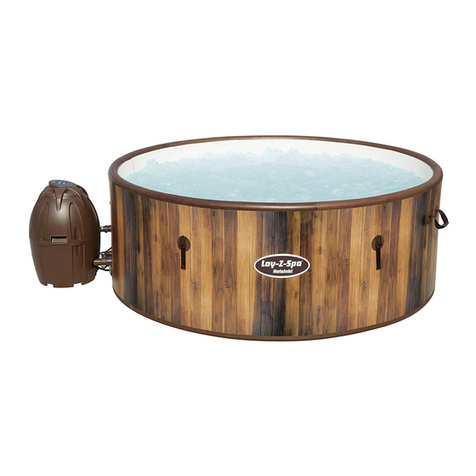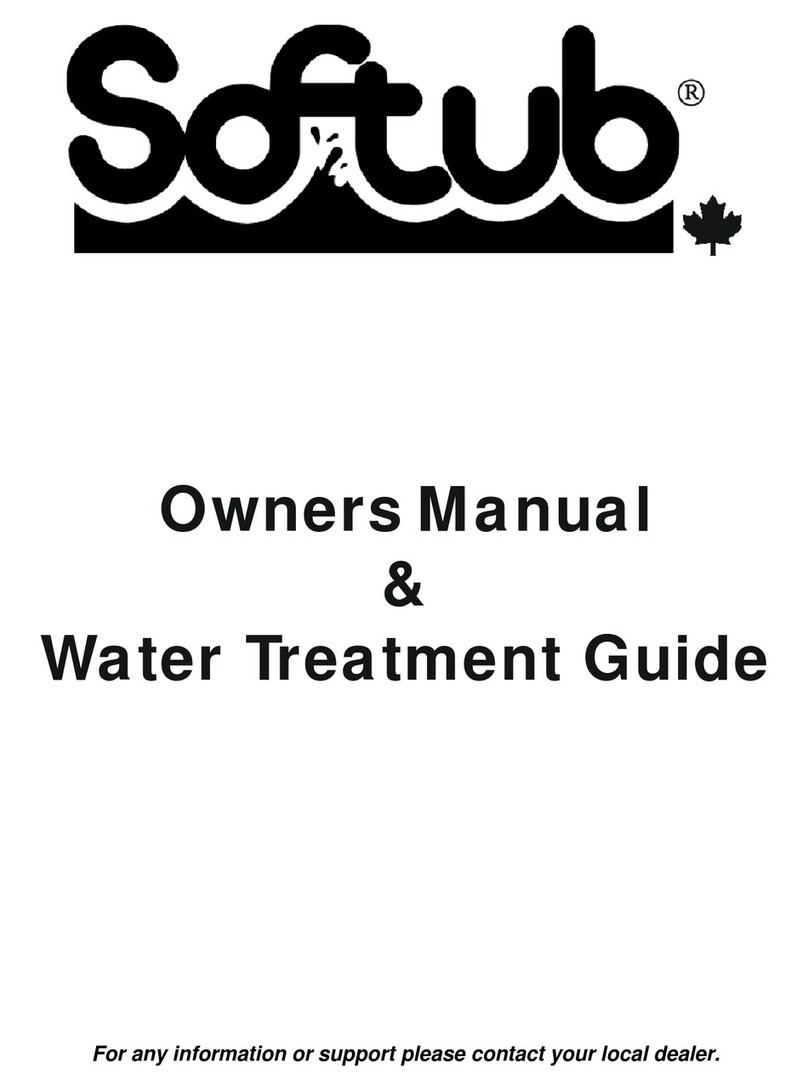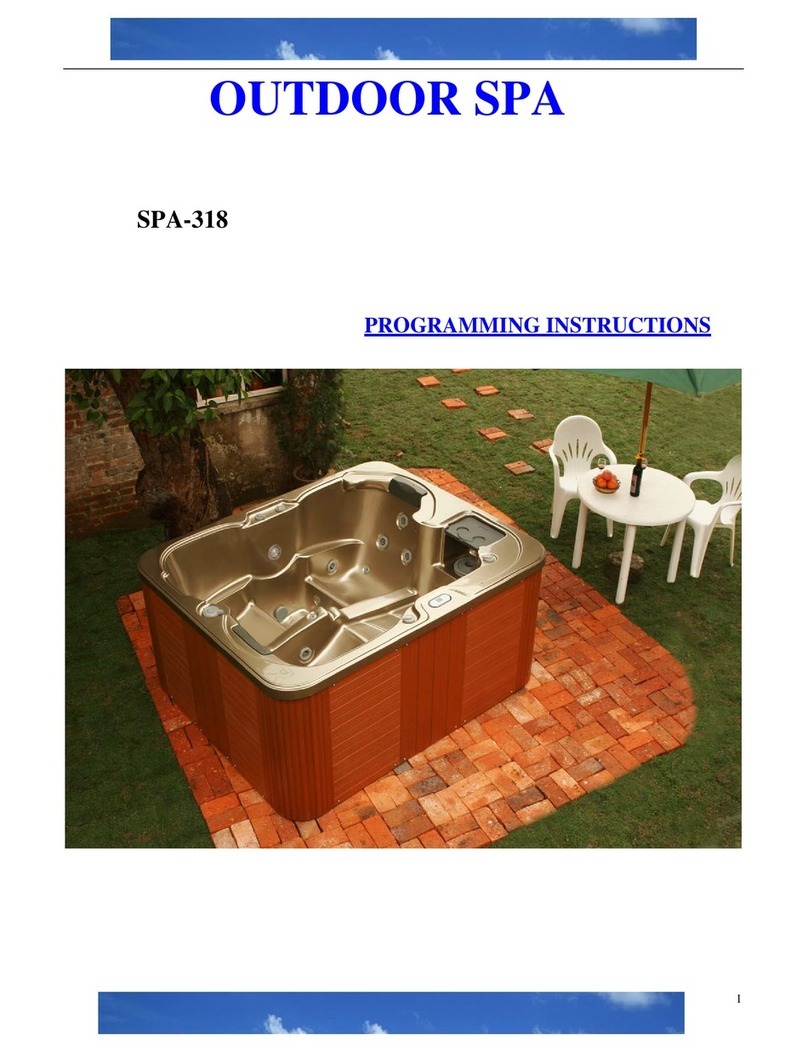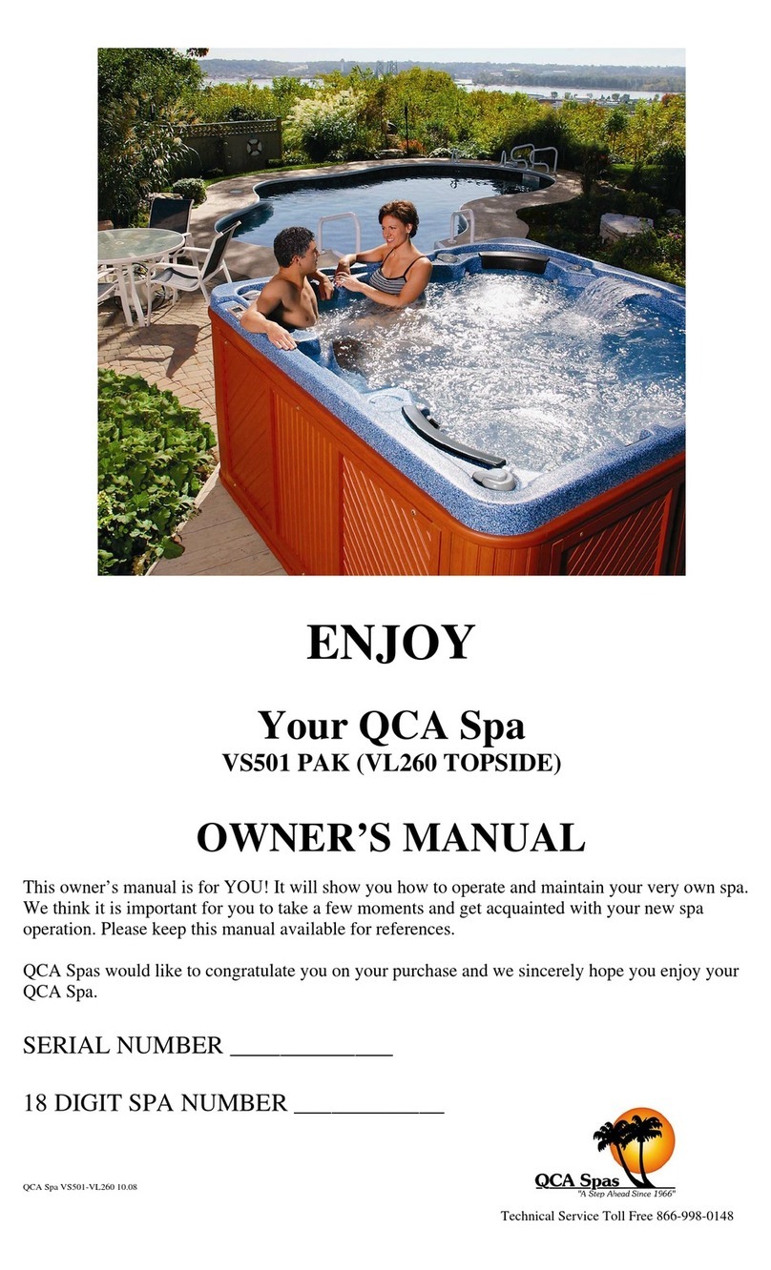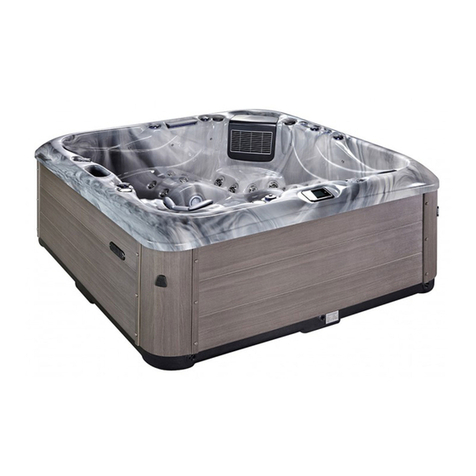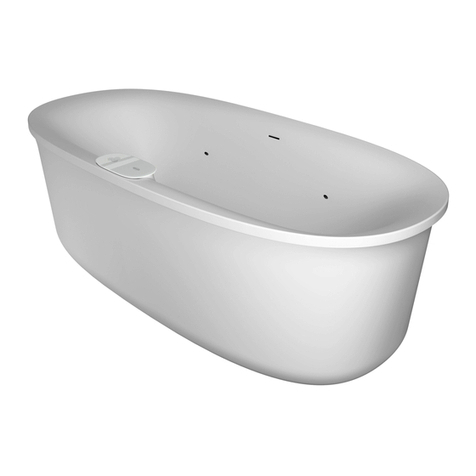Tub Capacity: 58 Gallons
Occupied Tub Capacity (approx.): 48 Gallons
Thermostatic Mixing Valve: 20 gpm
Approximate Fill Time (48 gallons): 2.4 min
Drain Flow Rate: 1.5” Drain-1.92 minutes
Drain: 2” inlet with a 1 1/2” PVC outlet
Electrical for Air Blower Options:
115V AC, 60Hz, 15A service with a GFI Circuit
(not supplied by RANE)
This unit is manufactured in Sparta, Tennessee,
USA. Each unit passes a through quality control
review and is tested for proper operation prior to
shipping. This unit is manufactured to meet or
exceed the following: ASME/ANSI A112.19.1M
IAPMO/UPC, Canadian Standards Association
Please reference section 5 for complete warranty
details.
Description: Model RK12 is a freestanding, 58-gallon side access bathing tub.
Construction: The tub shell consists of a 3/16” thick fiberglass-reinforced polyester laminate. Critical areas are
reinforced with a 1/4” thick core of end-grain balsa and additional layers of fortifying laminate. The sanitary gelcoat is an
ISO/NPG type-finish. Tub Frame is welded aircraft grade aluminum box tube.
Side Access Door: The watertight right hinged door has a compression-type seal that is Teflon impregnated.
Equipment Access Panel: A removable panel provides access to all plumbing and valves.
Control Panel and Valves: The beautifully contoured integral control panel provides convenient control of the bathing
environment without the need for a wall mounted console. The thermostatic mixing valve utilizes a maximum
temperature setting feature to prevent accidental scalding. Water flow to the tub is controlled by a 3/4" valve. A 1/2"
valve controls water flow to the hand-held shower. A solar thermometer measures the temperature of the water after it
leaves the mixing valve and prior to discharging from the tub spout.
Disinfection System: The built-in disinfection system eliminates the need for specifications and installation of a wall
mounted system. A shelf for a gallon container of disinfectant chemical is provided under locked cabinet in the rear of
the tub. The flow rate can be adjusted by a DEMA valve. The wand and hose are conveniently located to remain out of
the way during bathing.
Hand-Held Shower: A chrome, hand-held shower with flexible hose that retracts out of site is mounted to the deck of
the tub.
Drain and Overflow Assembly: An ample 1.5" drain is installed with an overflow.
Grab Bars: One 7.5” grab bar is firmly mounted to the interior wall of the tub. A grab bar is also mounted on the inside
of the side access door.
Leveling Legs: The sturdy stainless steel leveling legs will adjust up to 2” per leg.
Air Spa Option: The air spa system features a control system that allows for increasing the air flow at a gradual speed at
the push of a button. A ceramic heating element provides warm air that helps maintains the water temperature and warms
the surface of the tub. Backflow prevention spring loaded jets eliminate the need for back flushing air lines, providing for
longer life than rubber flap style jets.
