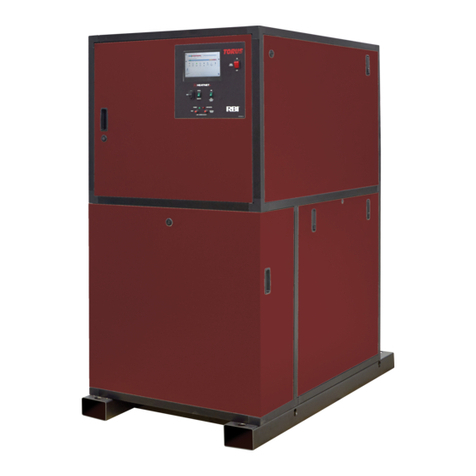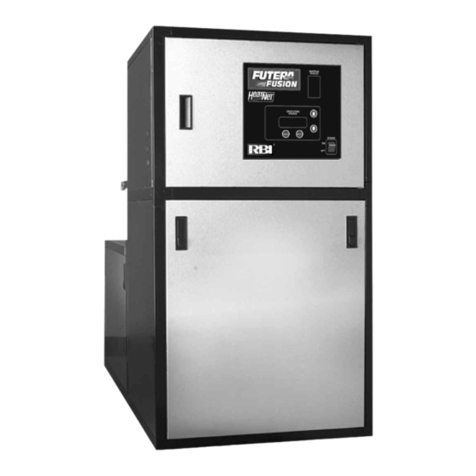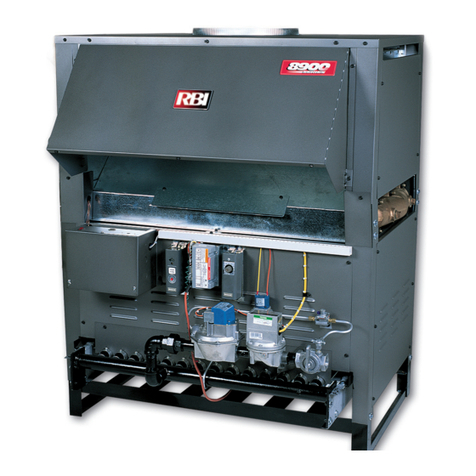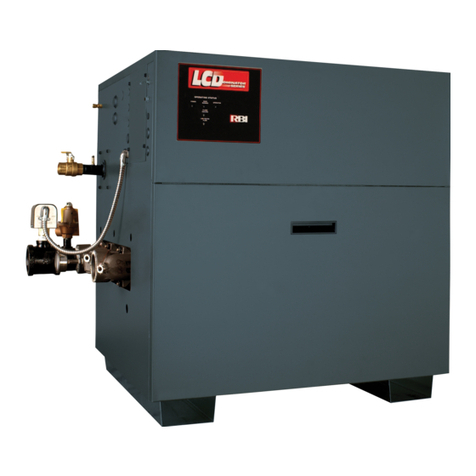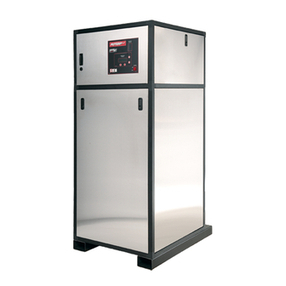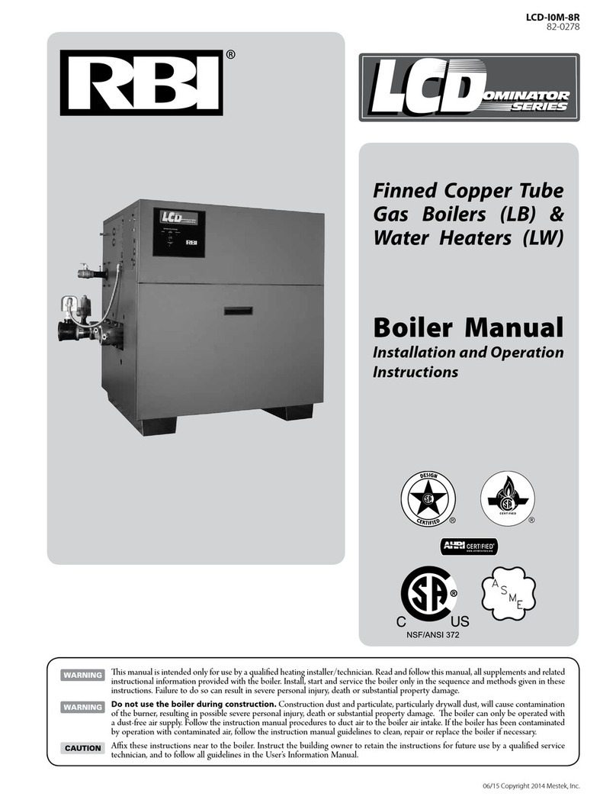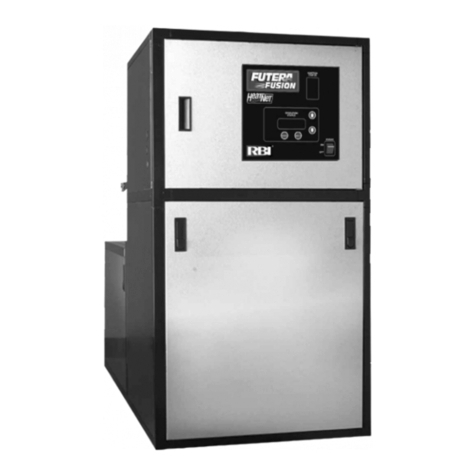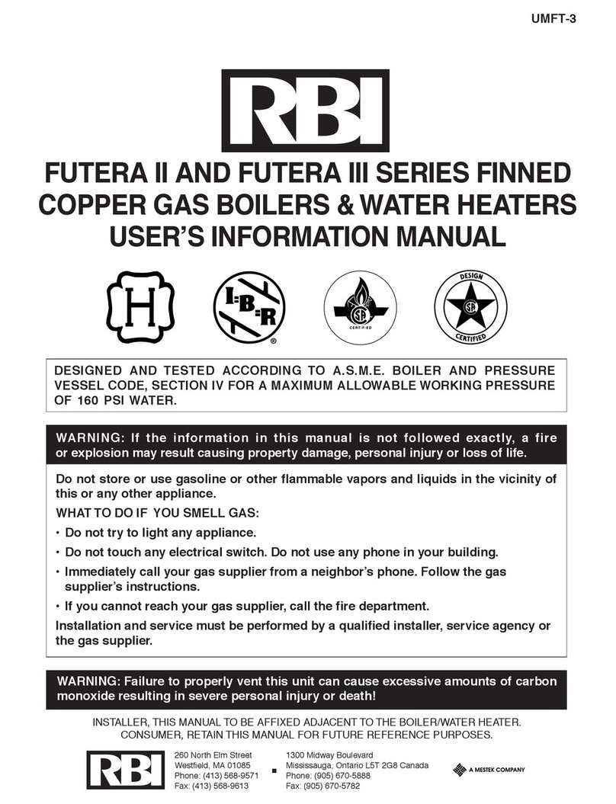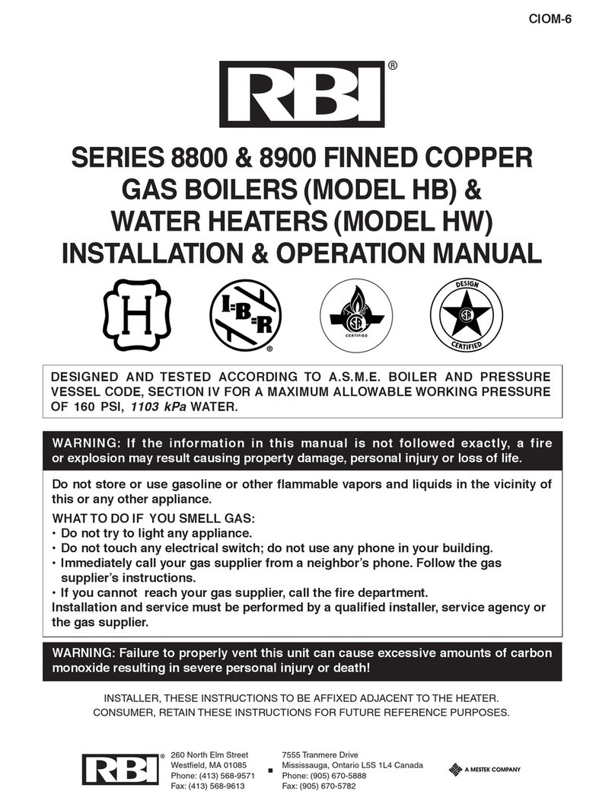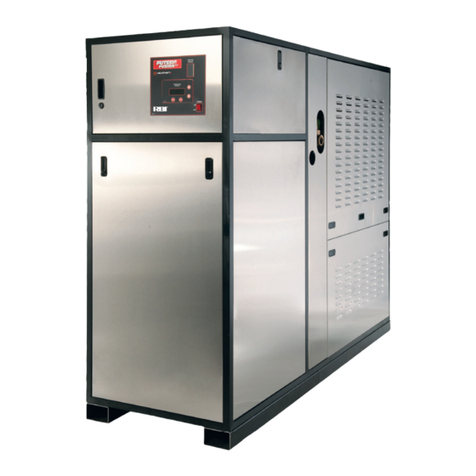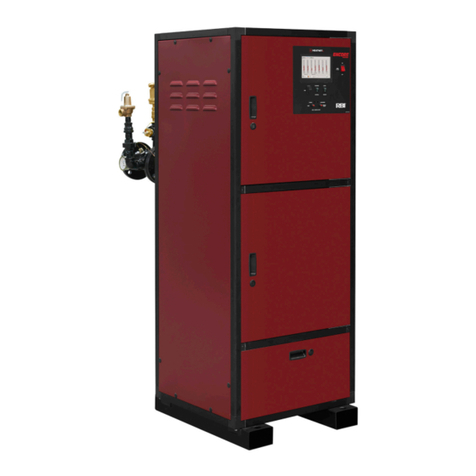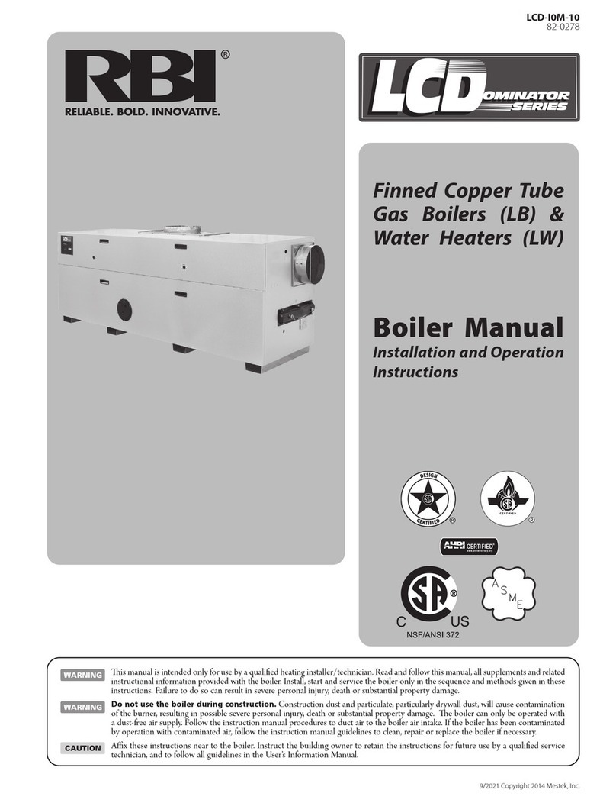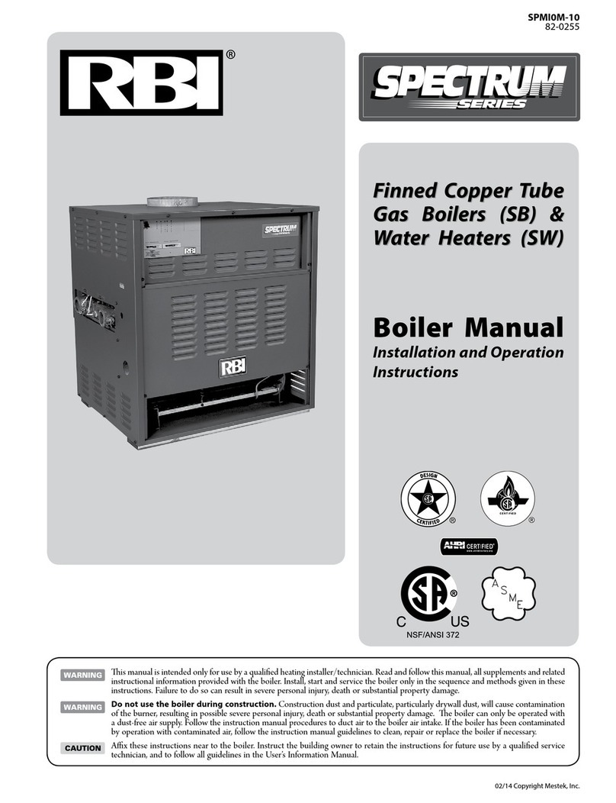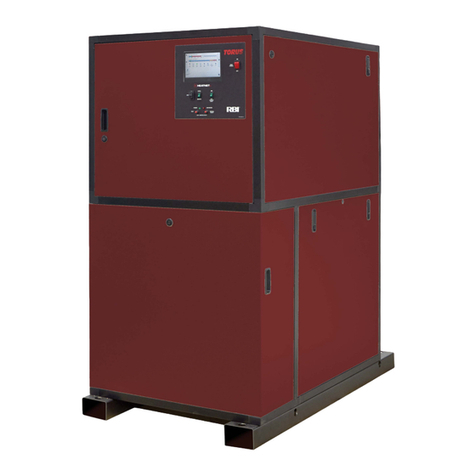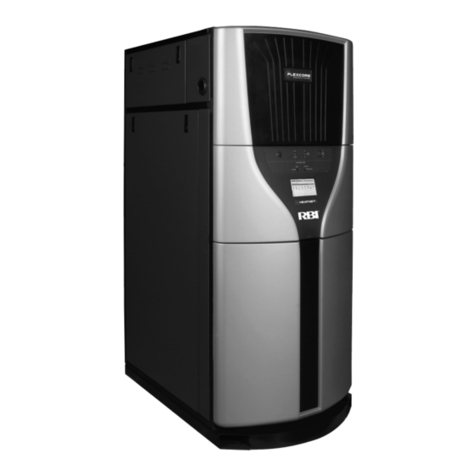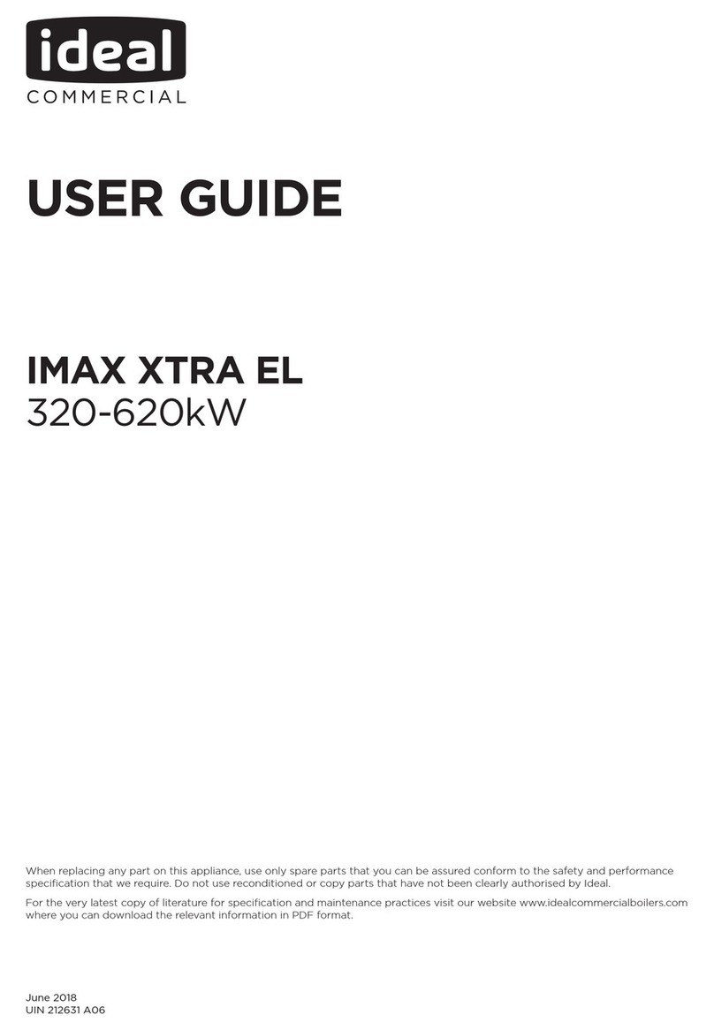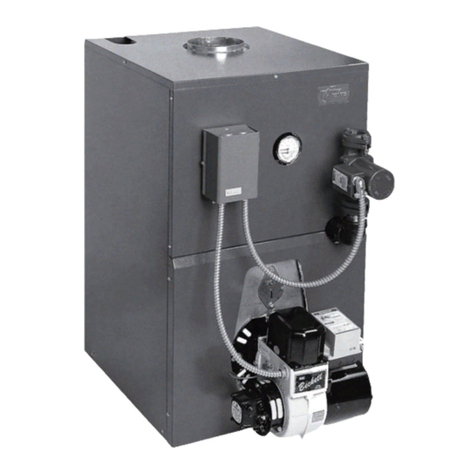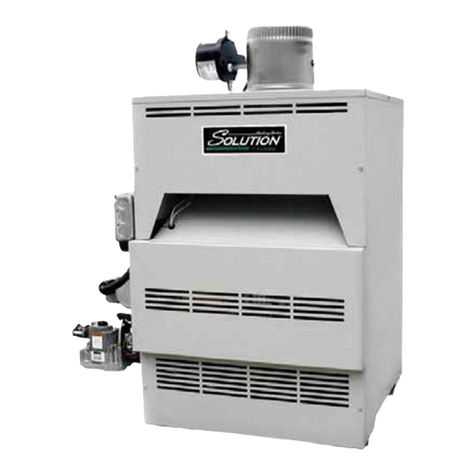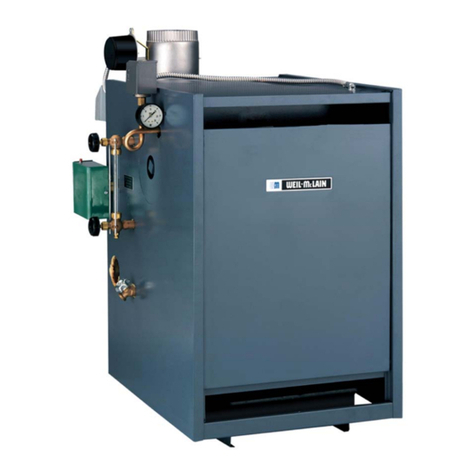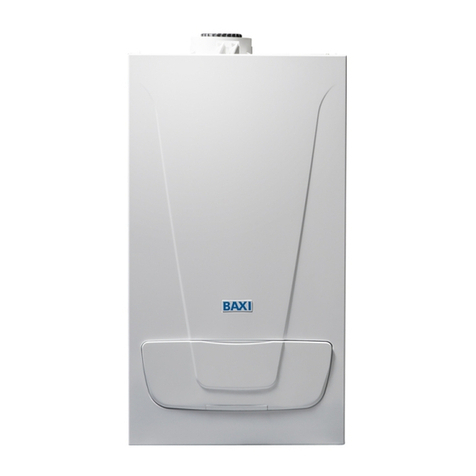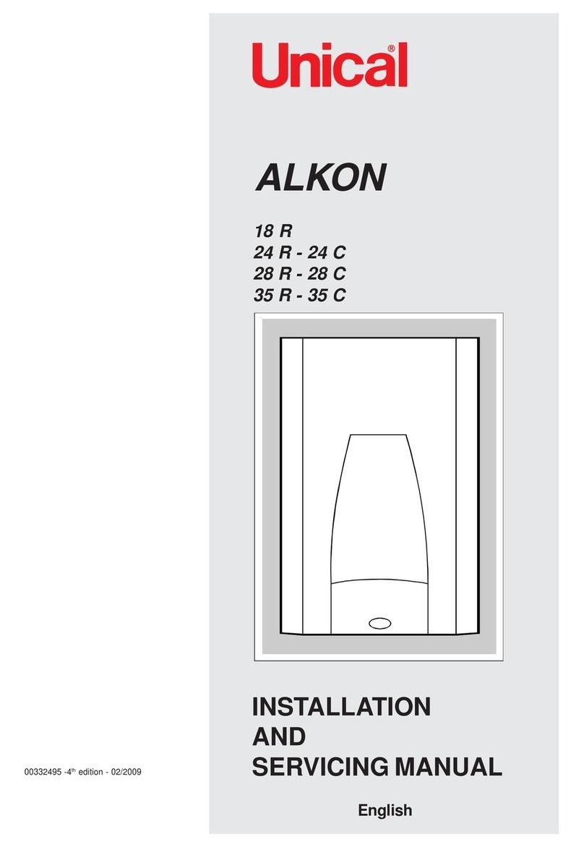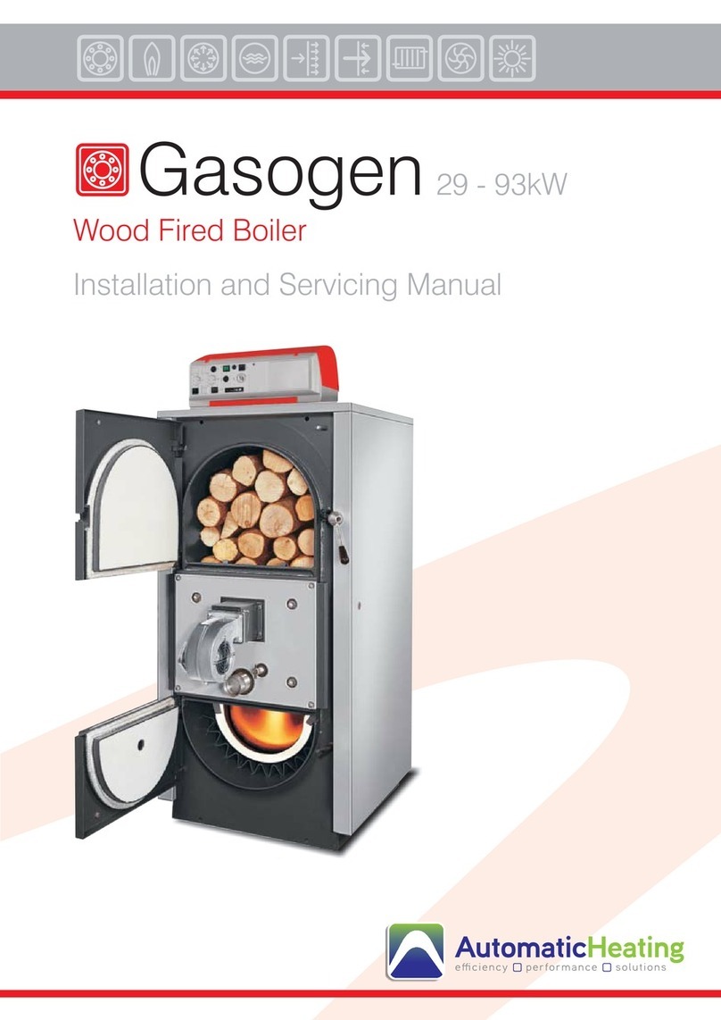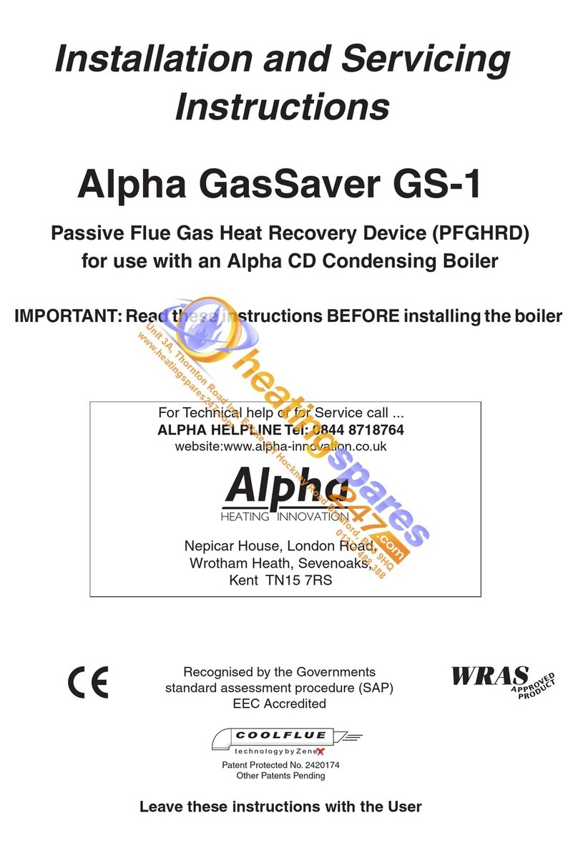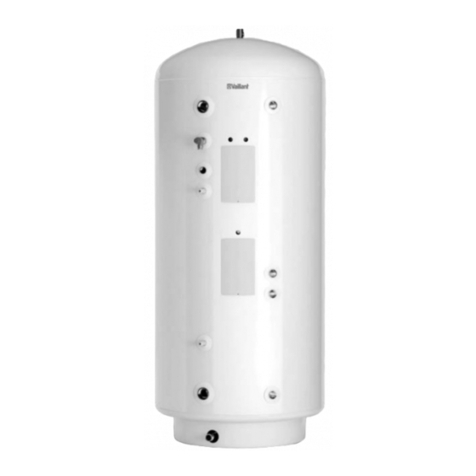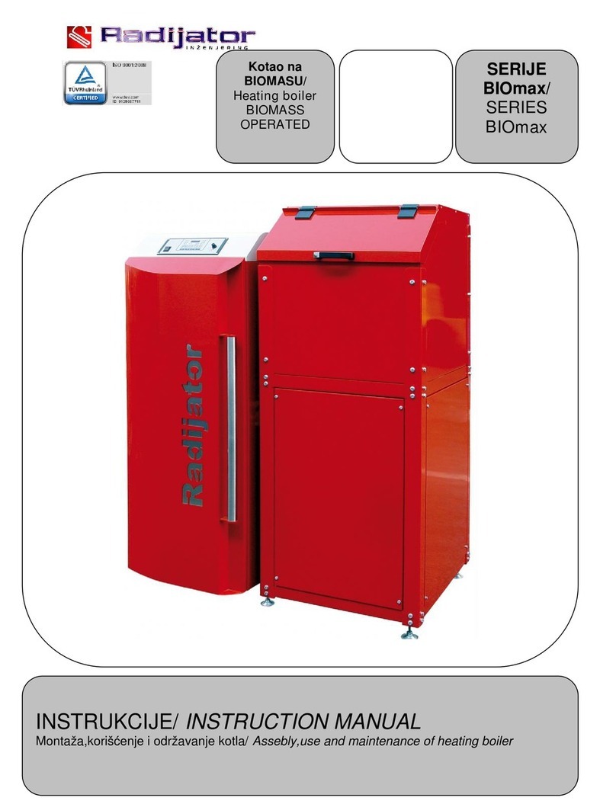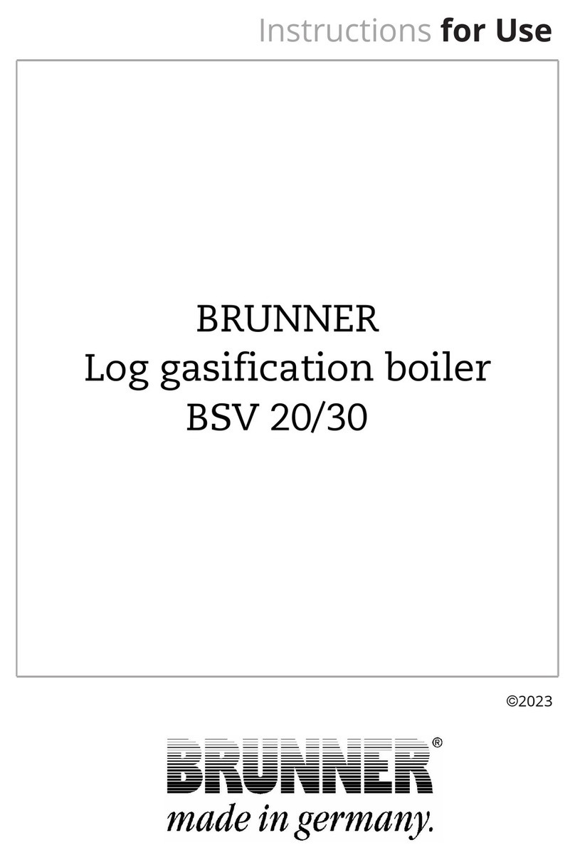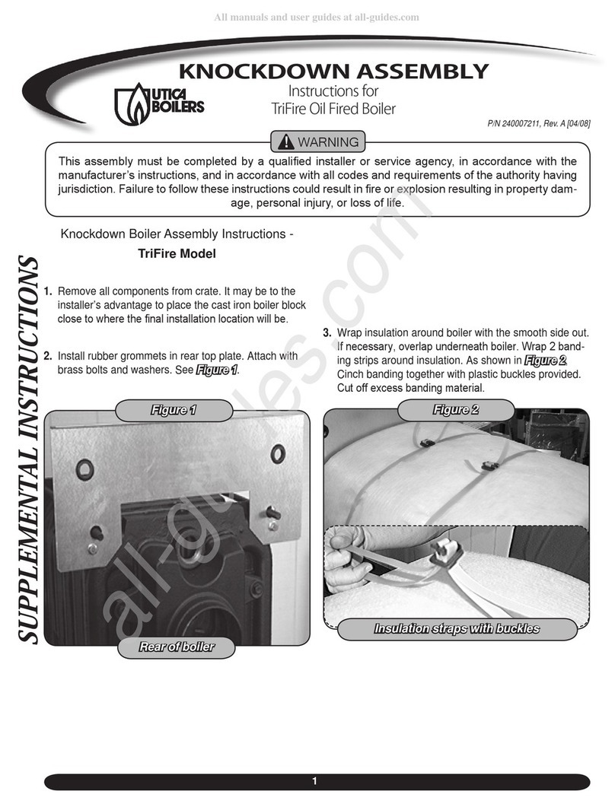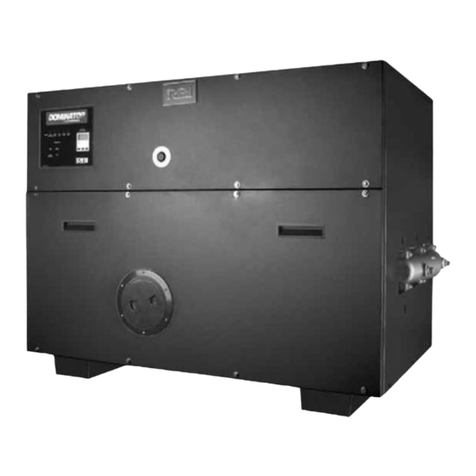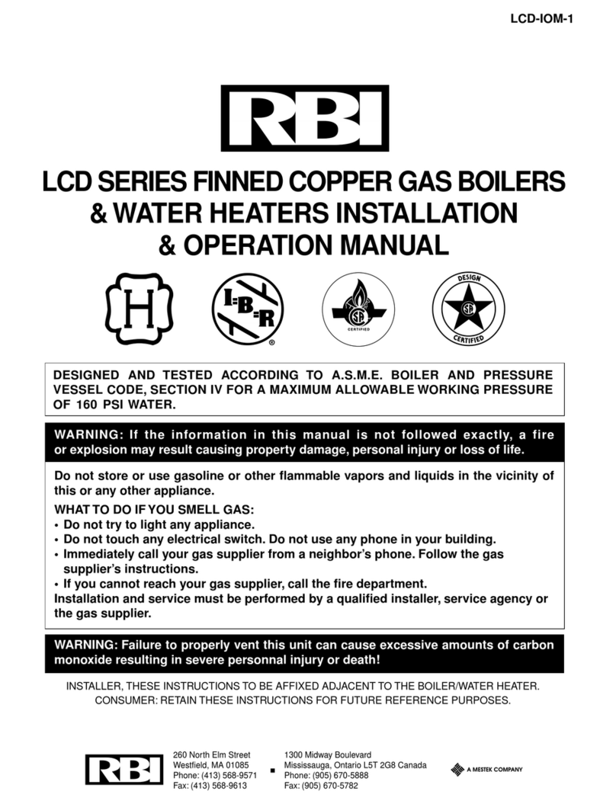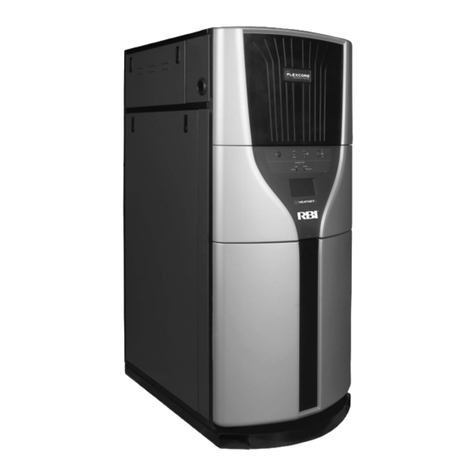
Finned copper tube gas boilers – Boiler Manual
6
GENERAL VENTING GUIDELINES
e vent installation must be in accordance with Part
7, Venting of Equipment, of the National Fuel Gas
Code, ANSI Z223.1/NFPA 54–latest revision or
applicable provisions of the local building codes.
Canadian installations must comply with CAN/CGA
B149.1 or .2 Installation Code. See Figure A for added
clarity. Improper venting can result in excessive levels
of carbonmonoxide which canresultin severepersonal
injury or death!
All vent systems must be fully supported by the building structure
and not by the boiler. Appropriate thimbles and re-stops must be
used where required.
Common vent systems must be properly engineered
and sized to provide a negative draft of 0.02 in,
0.5mm to 0.1 in, 2.5 mm WC at the flue outlet.
Common positive pressure vent systems are not to
be used. Improper installation can result in excessive
levels of carbon monoxide which can cause severe
personal injury or death! Boiler/Water Heater shall
not be connected to a chimney ue serving a separate
appliance, designed to burn solid fuel.
Common-vent systems — It is required that the
boiler nearest the vertical chimney be fired first
when the horizontal distance exceeds 50% of the
vertical distance. Refer to the HeatNet manual on
how to select the lead boiler. Consult the factory if
any questions. Improper installation can result in
excessive levels of carbon monoxide which can cause
severe personal injury or death!
For Category II and IV appliances the vent shall not
terminate:
1) over public walkways; or
2) near sot vents or crawl spaces or other areas where
condensate or vapor could create a nuisance or hazard or
cause property damage; or
3) where condensate vapor could cause damage or could
be detrimental to the operation of regulators, relief valves,
or other equipment.
EXISTING COMMON VENT SYSTEMS
If an existing boiler is removed from an existing common venting
system, the common venting system may then be too large for the
properventingof theremainingappliancesconnected to it. Atthe time
of removal of an existing boiler, the following steps shall be followed
with each appliance remaining connected to the common venting
system placed in operation, while the other appliances remaining
connected to the common venting system are not in operation.
1. Seal any unused openings in the common venting system.
2. Visuallyinspectthe ventingsystemfor propersizeandhorizontalpitch
and determine there is no blockage or restriction, leakage, corrosion
and other deciencies which could cause an unsafe condition.
3. Insofar as is practical, close all building doors and windows and
all doors between the space in which the appliances remaining
connected to the common venting system are located and other
spaces of the building. Turn on clothes dryers and any appliance
not connected to the common venting system. Turn on any
exhaust fans, such as range hoods and bathroom exhaust, so they
will operate at maximum speed. Do not operate a summer
exhaust fan for a boiler installation. Close replace dampers.
4. Place in operation the appliance being inspected. Follow the
lighting instructions. Adjustthermostat so appliance will operate
continuously.
5. Test for spillage at the dra hood relief opening aer 5 minutes
of main burner operation. Use the ame of a match or candle, or
smoke from a cigaree, cigar or pipe.
6. After it has been determined that each appliance remaining
connected to the common venting system properly vents when
tested as outlined above, return doors, windows, exhaust fans,
replace dampers and any other gas-burning appliance to their
previous condition of use.
7. Any improper operation of the common venting system should be
correctedsothe installation conformswiththe NationalFuelGasCode,
ANSI Z223.1/NFPA 54. When resizing any portion of the common
venting system, the common venting system should be resized to
approach the minimum size as determined using the appropriate
Tablesin Appendix F in the National Fuel Gas Code, ANSI Z223.1/
NFPA 54 andor CAN/CGAB149 InstallationCodes.
VENT SYSTEM OPTIONS CATEGORY I, II, IV
Correctly identify the type of vent system the appliance
requires before proceeding. Category identication is
noted on the unit rating plate.
e ue products in a Category II and IV vent system may be cooled
below their dew point and form condensate in the ue. e materials
used for a Category II and IV vent must be resistant to any corrosive
damage from ue gas condensate. e ue from a Category II and IV
vent system must have a condensate drain with provisions to properly
collect anddisposeofanycondensate that mayoccur inthe ventingsystem.
e maximum equivalent length for the ue outlet vent
system forCategory IV conditions is100 , 30.5 m. Use
Table 4 for the equivalent lengths per ing. Table 4 -
“Category IV Equivalent Length per Fiing” chart is meant
as a guideline for preliminary sizing. If vent length
approaches 75% ofmaximum lengthlisted,an engineered
ventsystemcalculationmustbe performed,consult factory.
The Futera XLF may be vented the following ways:
1. OPTION 1 — Direct Vent, Positive Pressure
Category IV (individual venting only)
Positive Pressure, Category IV requires a stainless steel vent system
certied to UL 1738 for installations in the United States, ULC S636
for installations in Canada. Combustion air is piped from the outdoors
to the blower inlet.
2. OPTION 2 — Vertical Vent, Positive Pressure
Category IV and Negative Pressure Category I & II
(individual venting only)
Combustion air is obtained from the space in which the unit is
installed. Category II & IV requires a stainless steel vent system
certied to UL 1738 for installations in the United States, ULC
S636 for installations in Canada. Category I vent systems use an
approved metal chimney or masonry chimney.
