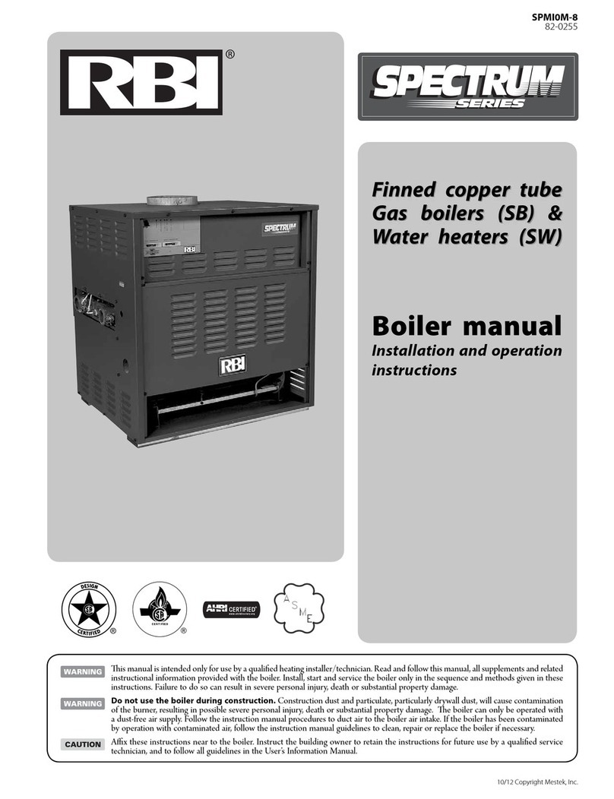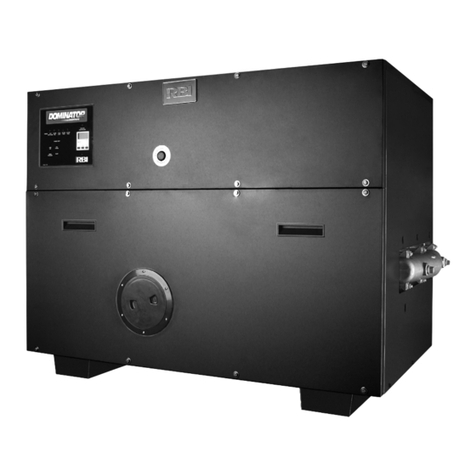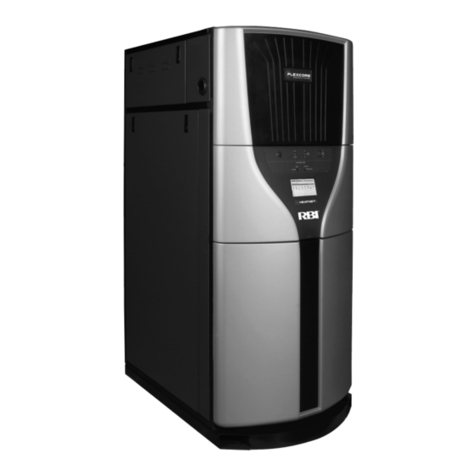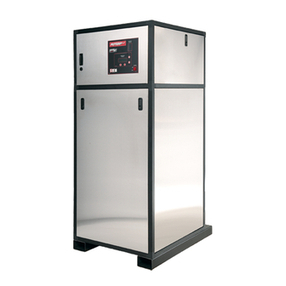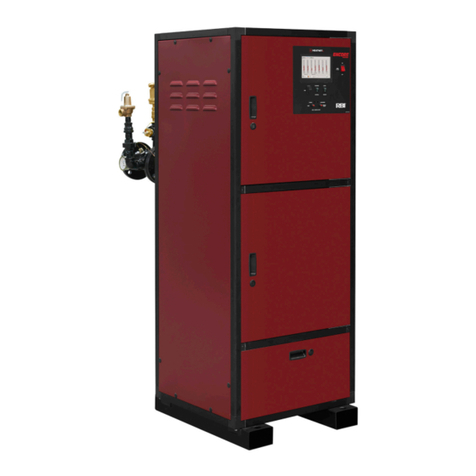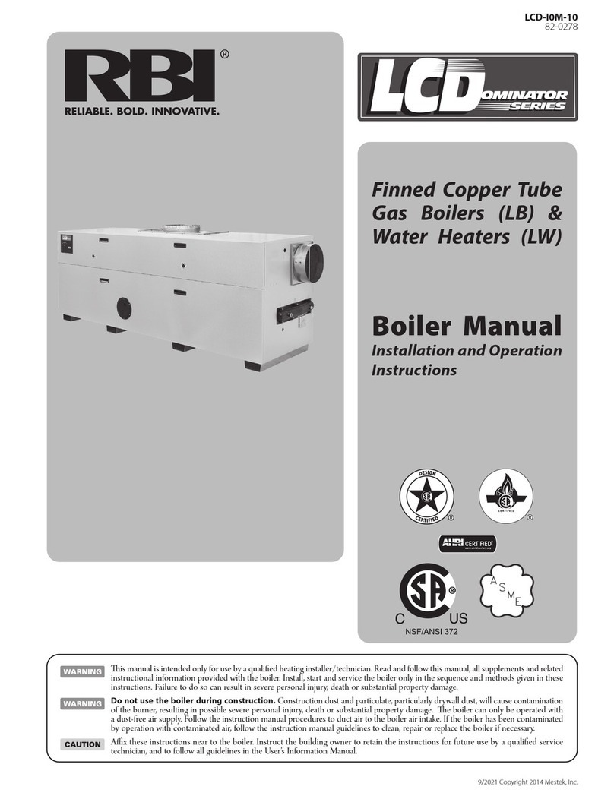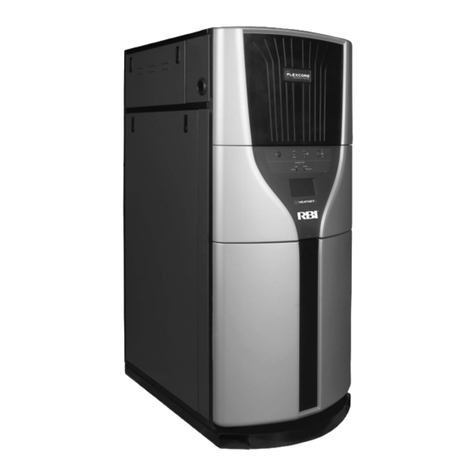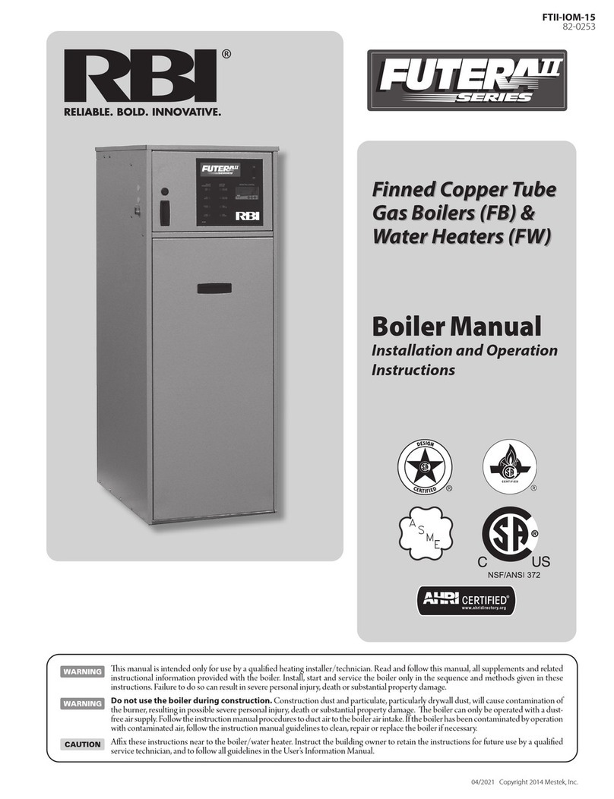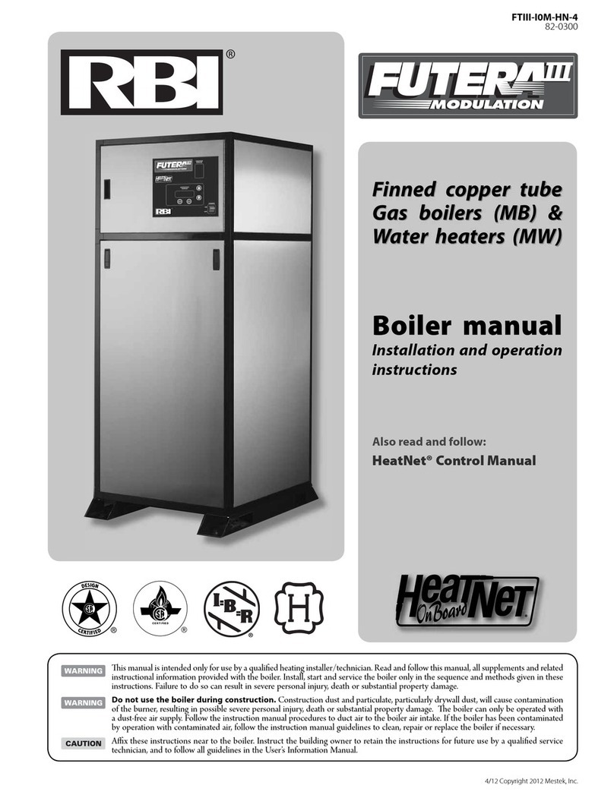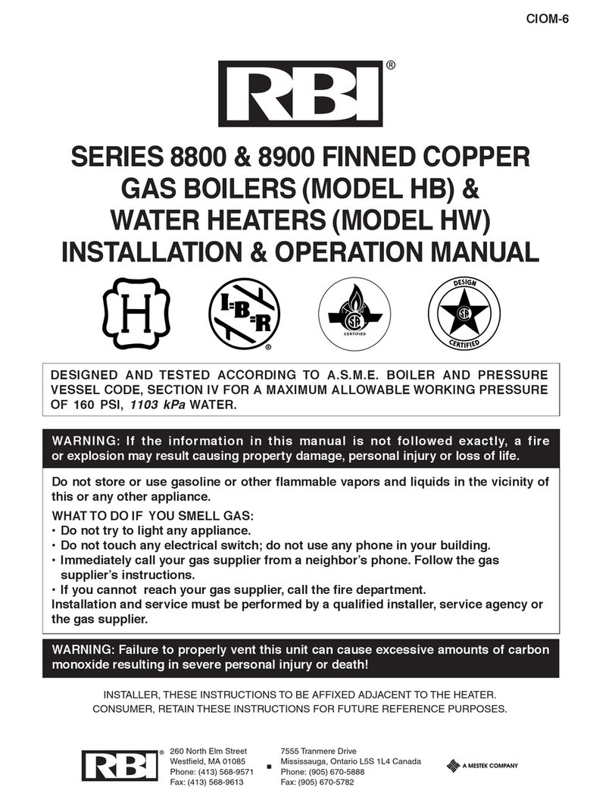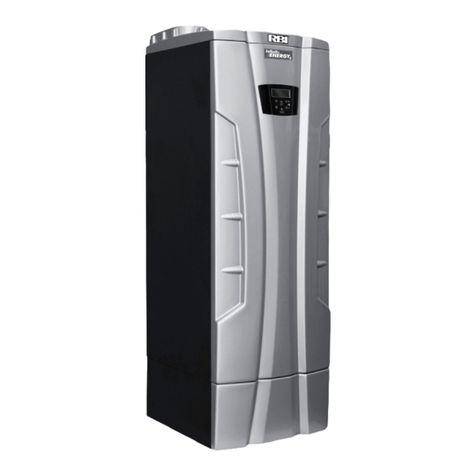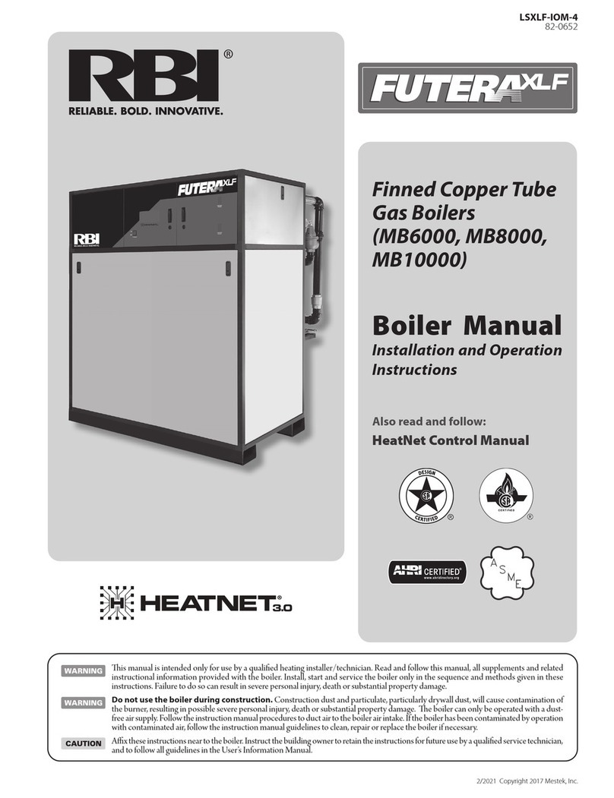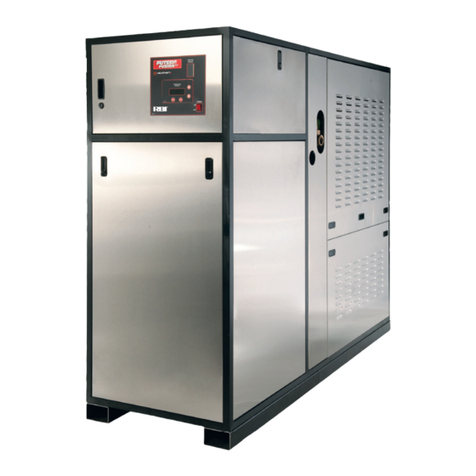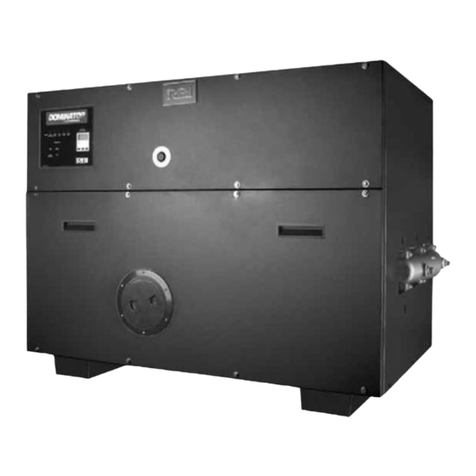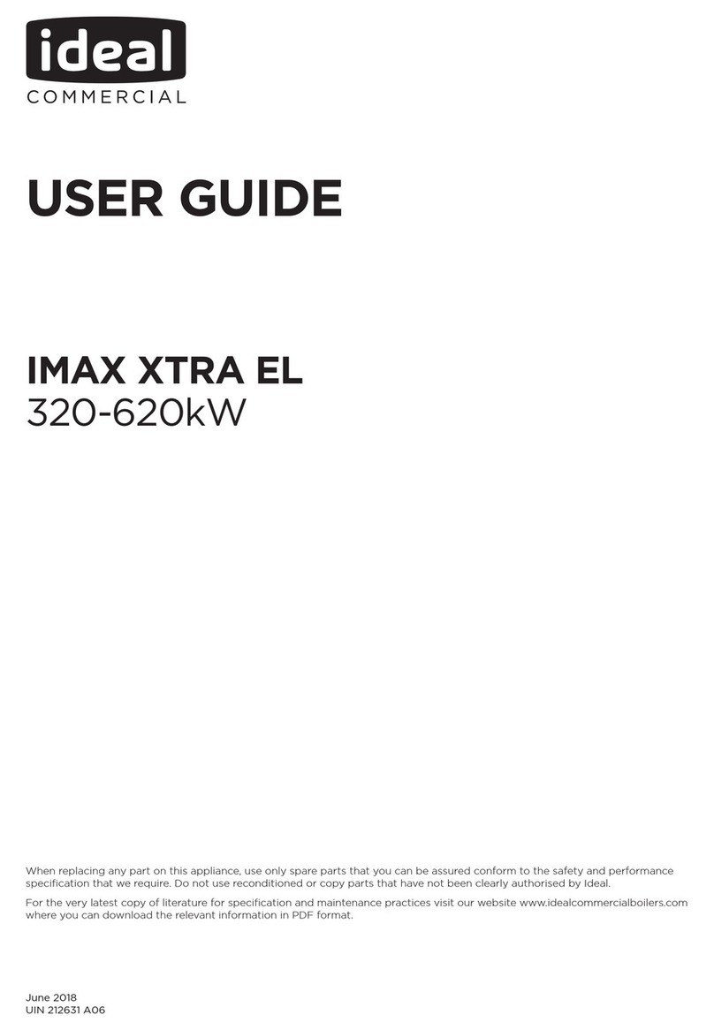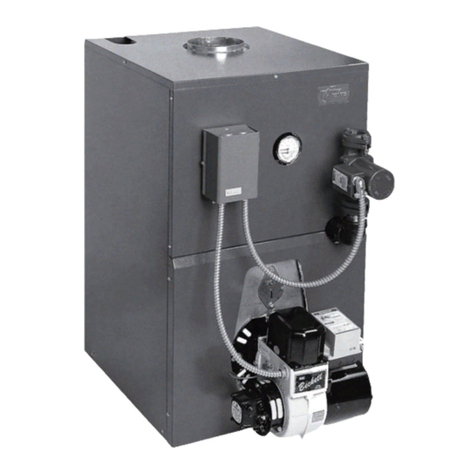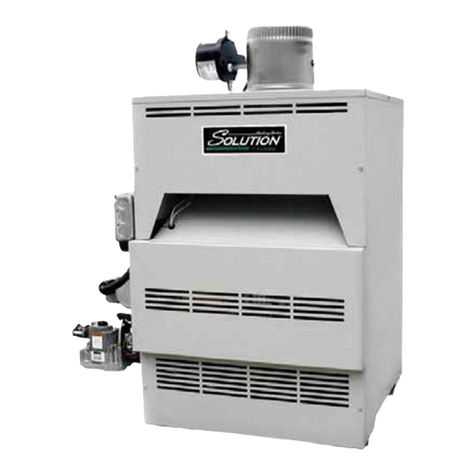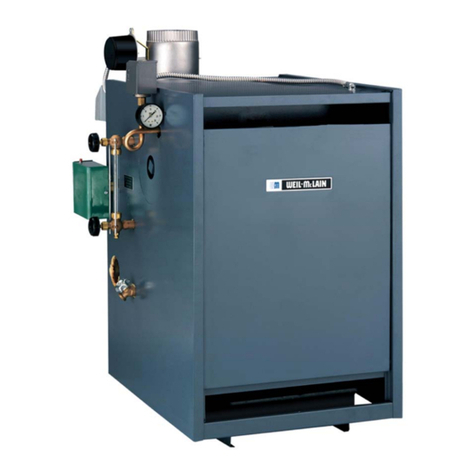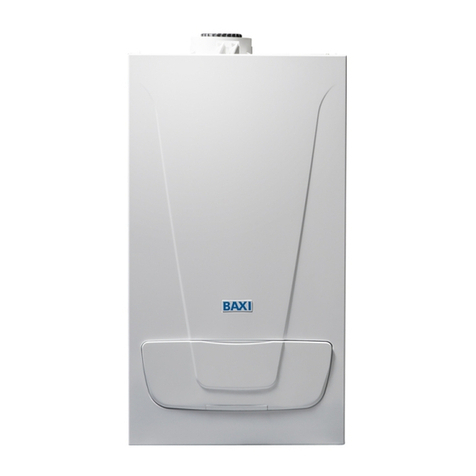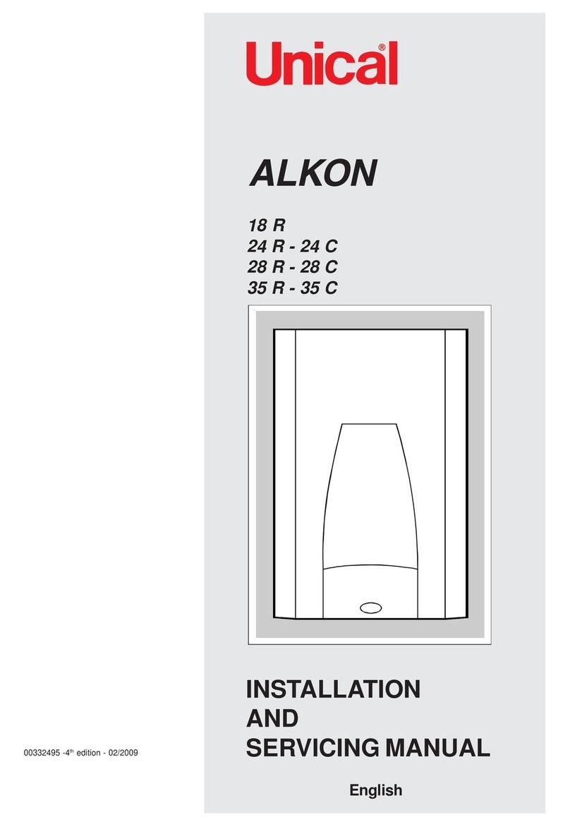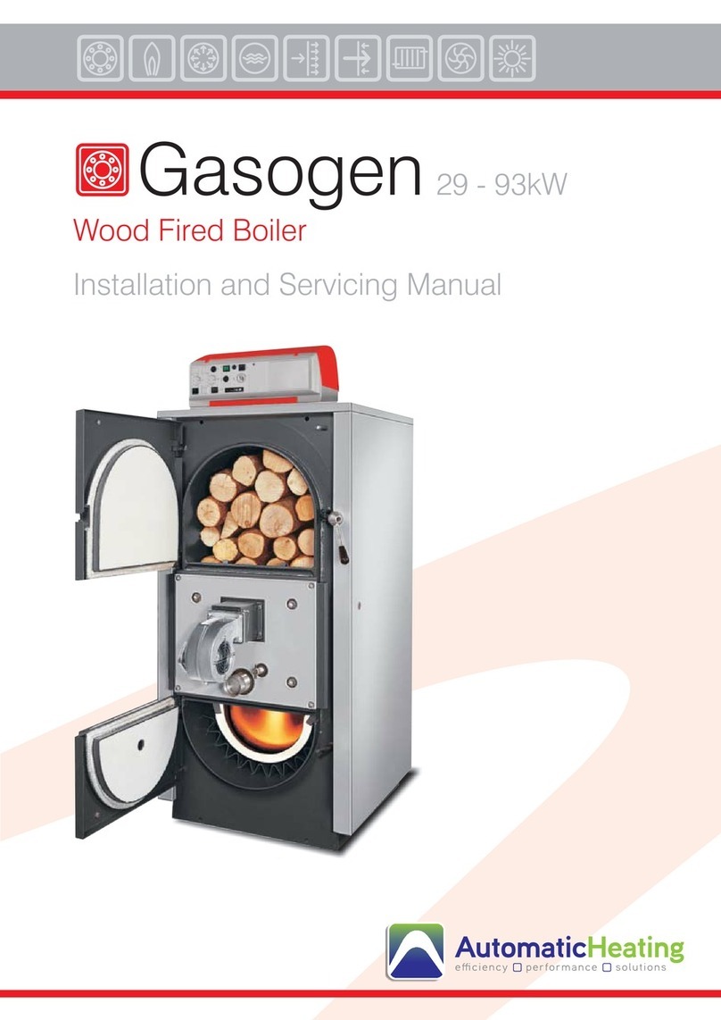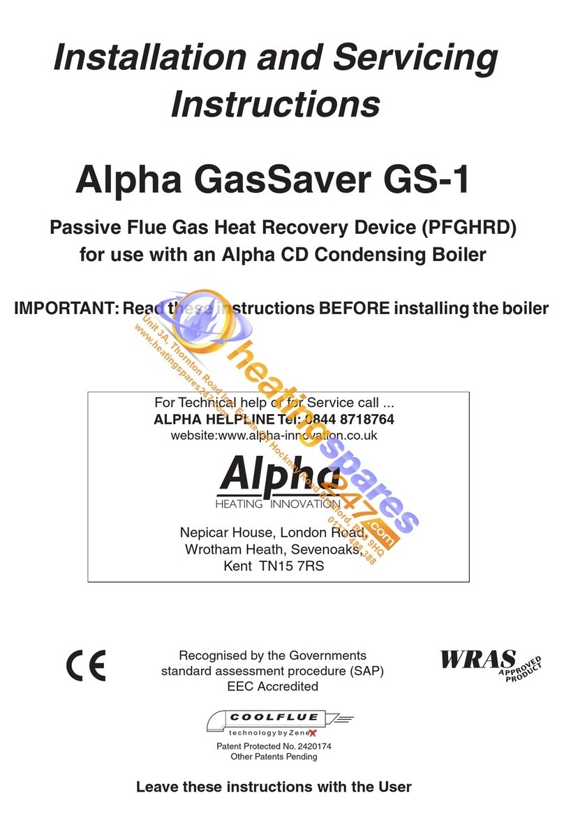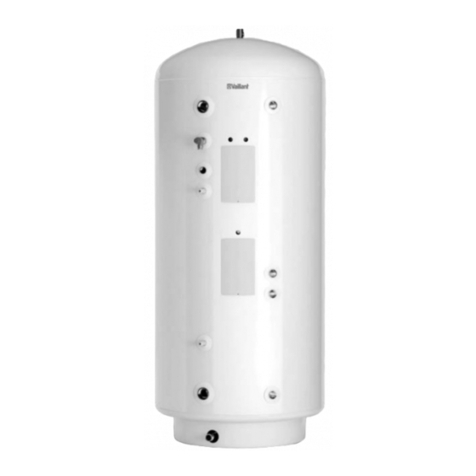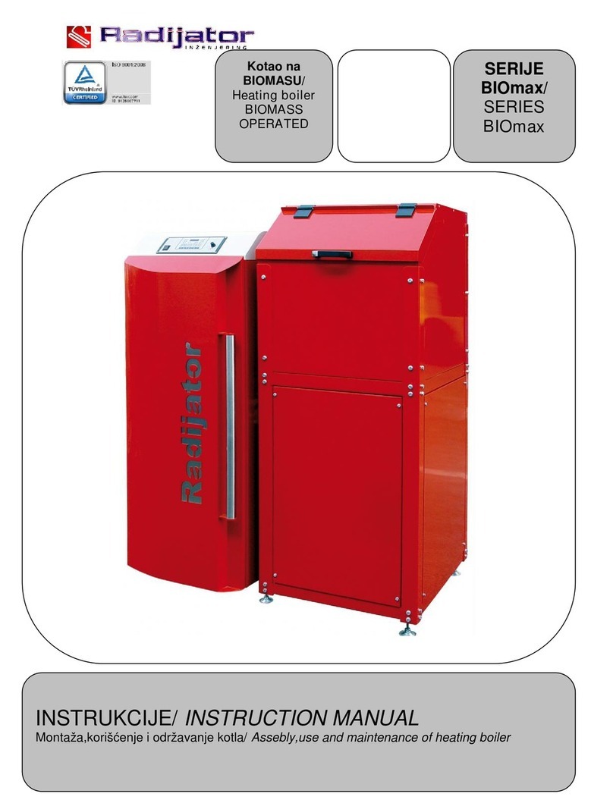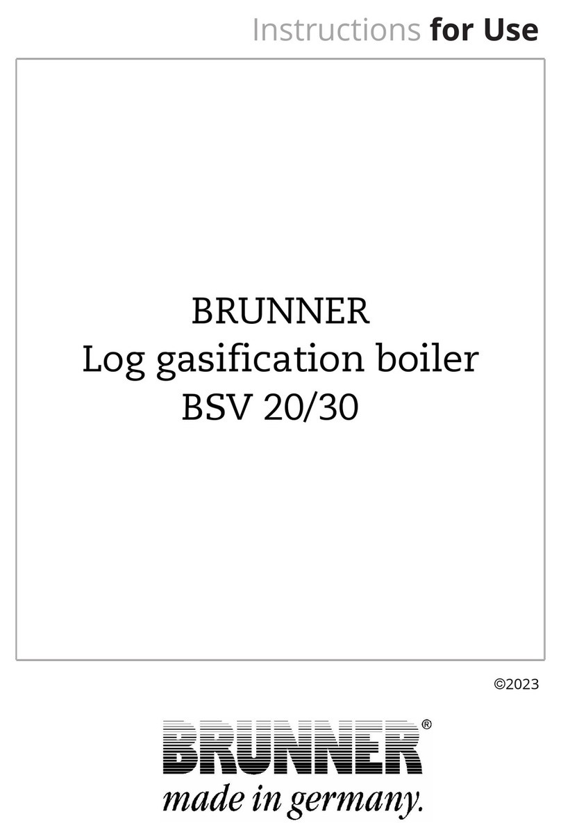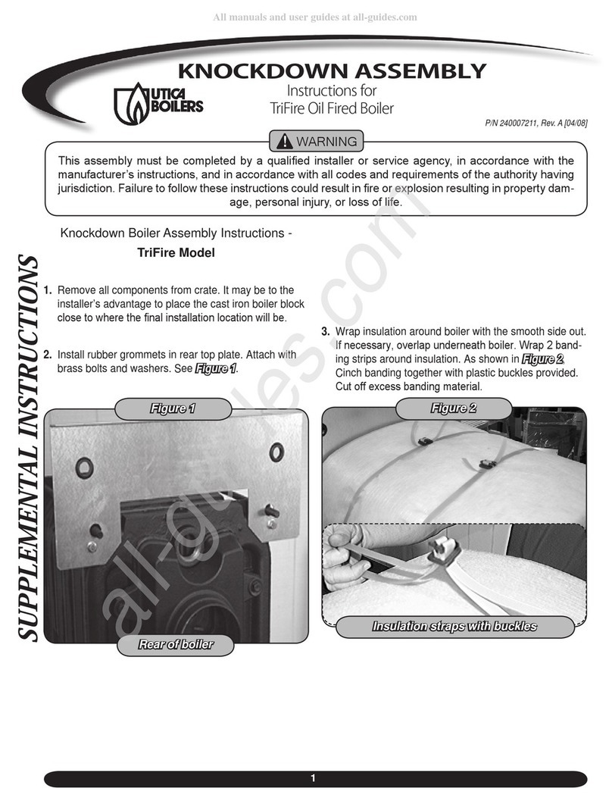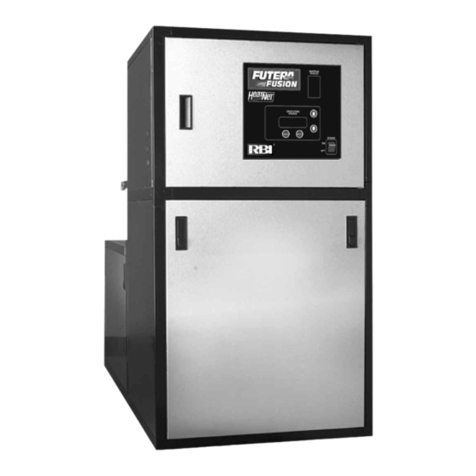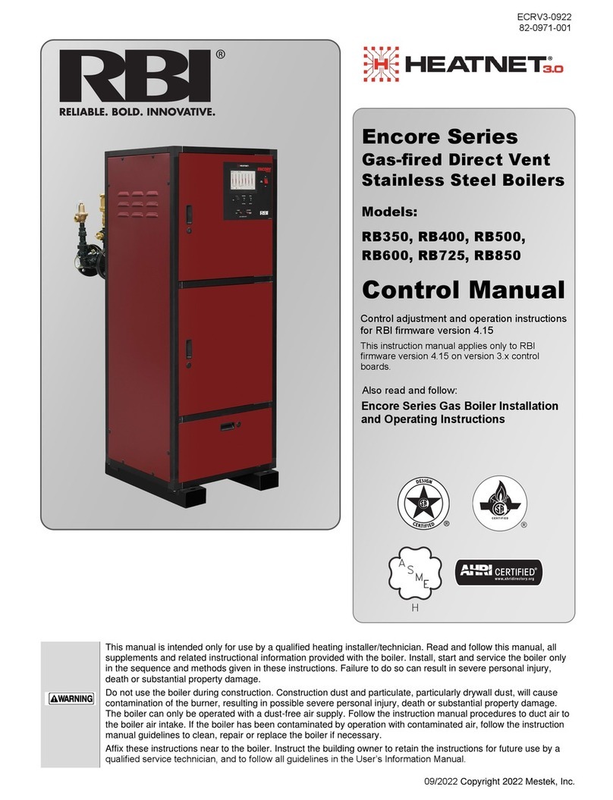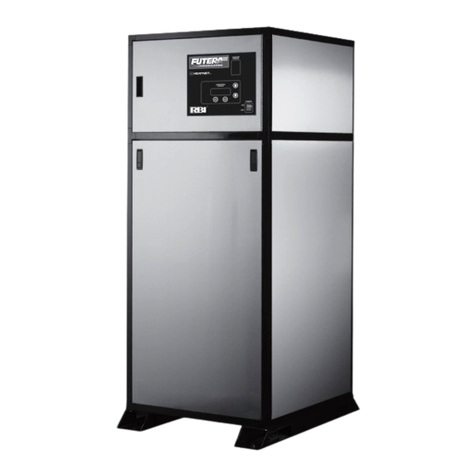
Finned copper tube gas boilers & water heaters – Boiler Manual
4
COMBUSTION AIR & VENTILATION
is boiler/water heater must be supplied with
combustion air in accordance with Section 5.3, Air
for Combustion & Ventilation, of the latest revision
of the National Fuel Gas Code, ANSI Z223.1/NFPA
54 and all applicable local building codes. Canadian
installations must comply with CSA B149.1 or .2
Installation Code for Gas Burning Appliances and
Equipment, or applicable provisions of the local
buildingcodes.Failuretoprovideadequatecombustion
air for this boiler/water heater can result in excessive
levels of carbon monoxide that can result in severe
personal injury or death!
To operate properly and safely this boiler/water heater requires a
continuous supply of air for combustion. NEVER store objects on
or around the boiler/water heater!
Combustion air contaminated with uorocarbons or
other halogenated compounds such as cleaning
solvents and refrigerants will result in the formation
of acids in the combustion chamber. ese acids will
cause premature failure of the boiler/water heater
voiding the warranty!
Iftheboiler/waterheaterisoperated while thebuilding
is under construction it MUST be protected from
wood, concrete, sheet rock and other types of dust.
Failure to properly protect the unit from construction
dust will damage the unit voiding the warranty!
All Air From Inside The Building
If the boiler/water heater is to be located in a conned space,
minimum clearances listed in Table 1 must be maintained between
the boiler/water heater and any combustible construction. When
installed in a conned space, Figures 1 and 2, two permanent
openings communicating with an additional room(s) are required.
e combined volume of these spaces must have sucient volume
to meet the criteria for an unconned space. e total air
requirements of all gas utilization equipment, replaces, wood stoves
or any type of exhaust fan must be considered when making this
determination. Each opening must have a minimum free area of
1 in2/1000 Btu/hr, 2200 mm2/kW based on the total input rating
of ALL gas utilization equipment in the conned area. Each opening
must be no less than 100 in2, 64,516 mm2in size. e upper
opening must be within 12 in, 305 mm of, but not less than 3 in,
76 mm from, the top of the enclosure. e boom opening must be
within 12 in, 305 mm of, but not less than 3 in, 76 mm from, the
boom of the enclosure.
All Air From Outside The Building
When installed in a conned space two permanent openings
communicating directly with, or by ducts to, the outdoors or spaces
that freely communicate with the outdoors must be present. e
upper opening must be within 12 in, 305 mm of, but not less than
3 in, 76 mm from, the top of the enclosure. e boom opening
must be within 12 in, 305 mm of, but not less than 3 in,
76 mm from, the boom of the enclosure.
Wheredirectlycommunicatingwiththeoutdoorsorcommunicating
with the outdoors through vertical ducts, each opening shall have
a minimum free area of 1 in2/4000 Btu/hr, 550 mm2/kW of the
total input rating of all of the equipment in the enclosure.
Wherecommunicatingwiththe outdoorsthroughhorizontalducts,
eachopeningshallhavea minimumfreeareaof1 in2/2000Btu/hr,
1100 mm2/kW of thetotalinput ratingofallofthe equipmentin the
enclosure.
When louvers and screens are used, they must have the same cross-
sectional area as the free area of the opening to which they connect.
When calculating the free area necessary to meet the make-up air
requirements of the enclosure, consideration must be given to the
blockage eects of louvers, grills and screens. Screens must have a
minimum mesh size of 1/4 in, 6.4mm. If the free area through a
louver or grill is not known, ducts should be sized per Table 3.
Canadian installations must comply with CSA B149.1 when air
supply is provided bynaturalairow fromthe outdoorsfor natural
dra, partial fan-assisted, fan-assisted, or power dra-assisted
burners, there shall be a permanent air supply opening(s) having
a cross-sectional area of not less than 1 in2per 7,000 Btuh
(310 mm2per kW) up to and including 1 million Btuh, plus
1in2per14,000Btuh(155 mm2per kW)in excess of 1million
Btuh.
Table 3 Make-up Air Louver Sizing
Required Cross Sectional Area
Input
(MBH)
1/4 in 6.4 mm
Wire Screen
75% Free Area
Metal Louvers
25% Free Area
Wooden Louvers
in2cm2in2cm2in2cm2
100 25 161 33 213 100 645
150 37 858 50 322 150 967
200 50 322 67 432 200 1290
250 62 400 83 535 250 1612
300 75 484 100 645 300 1934
350 87 561 117 754 350 2257
400 100 645 133 858 400 2579
