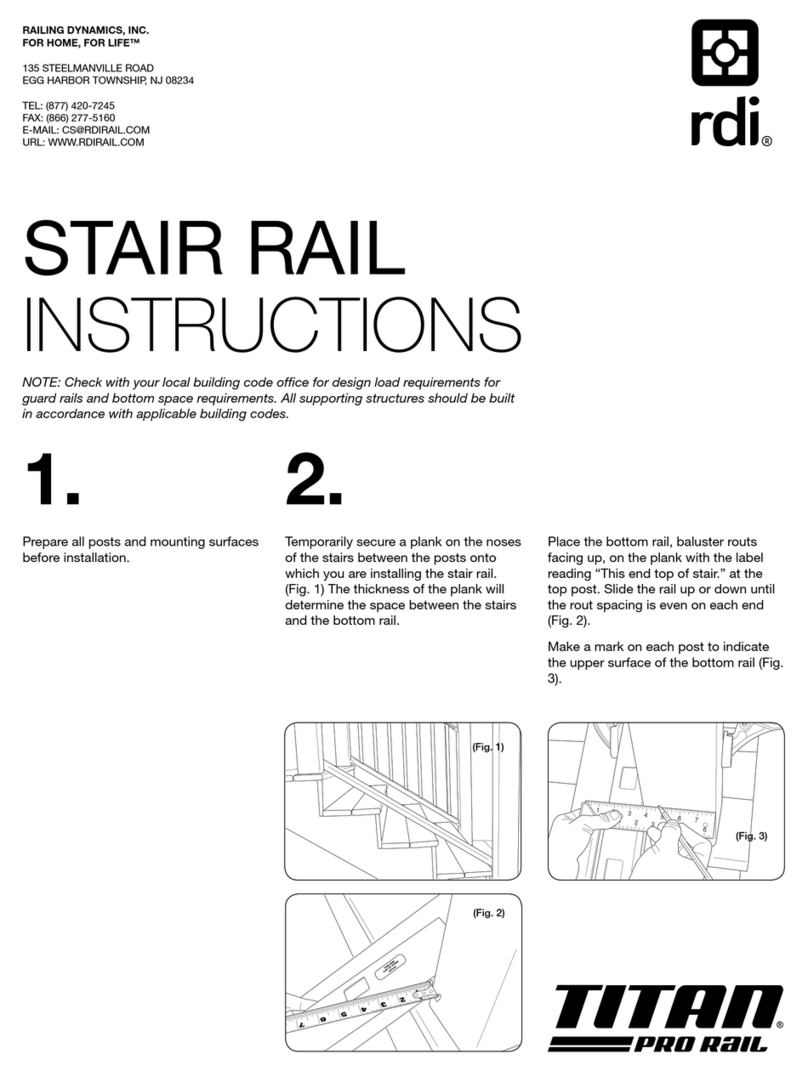
3
RAMPE D’ESCALIER
Avertissement: Toujours porter des lunettes de protection.
1.
Préparez tous les poteaux et les surfaces de montage avant l’installation.
2.
Fixez temporairement une planche sur les marches d’escalier entre les poteaux sur lesquels
vous installez la rampe. (Fig.1) L’épaisseur de la planche va déterminer l’espace entre les
marches et la lisse basse.
Placez la lisse basse, les trous de balustres dirigés vers le haut, sur la planche et faites-la glisser
vers le haut ou vers le bas jusqu’à ce que l’espacement des trous de balustre soit
le même à chaque extrémité.
Conseil: Maintenez-la lisse en place à l’aide d’un serre-joint comme le montre la gure2 pour
faciliter l’assemblage.
Mesurez la distance entre la lisse basse et le premier trou du balustre et assurez-vous qu’il y ait
un espacement d’au moins 1¾"(4,45cm) pour permettre un ajustement des supports d’attache
(Fig.3).
Tracez l’angle du poteau sur la lisse basse et marquez 1/8"(0,32cm) plus court à chaque
extrémité pour permettre de l’expansion des matériaux (Fig.4).
Coupez la lisse basse pour qu’elle corresponde au trait.
Conseil: Si vous utilisez une scie électrique, une lame d’au moins 60 dents à pointes au carbure
est recommandée.
(Fig.4)
(Fig.3)
1¾"
1/8"
(Fig.1)
(Fig.2)
(Fig.5)
3.
Faites glisser un support d’attache sur chaque extrémité de la lisse basse comme le montre la
gure 5. Mettez la lisse basse en place et glissez les supports d’attache contre la surface de
montage. Vériez qu’il y a un bon ajustement et attachez le support d’attache au poteau avec la
fournie à cet effet.
Pré percez en utilisant une mèche de 1/8"(0,32cm) et mettez une vis de réglage fournie dans le
côté de chaque support d’attache pour xer la lisse en place (Fig.5).
GARANTIE À VIE LIMITÉE
Pour plus de détails sur la garantie, visiter le: rdirail.com/warranty. Vous pouvez également téléphoner le (877) 420-7245 ou écrire à
RDI Warranty, 545 Tilton Road, Egg Harbor City, NJ 08215 pour obtenir une copie de la garantie.






















