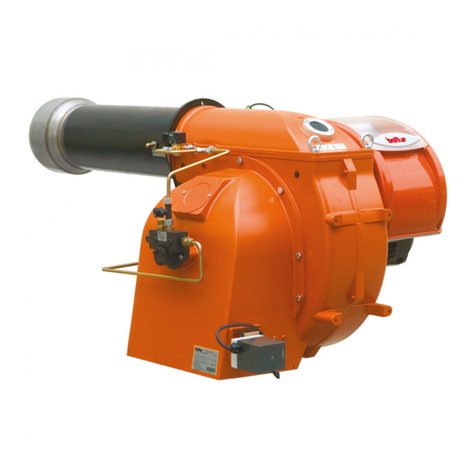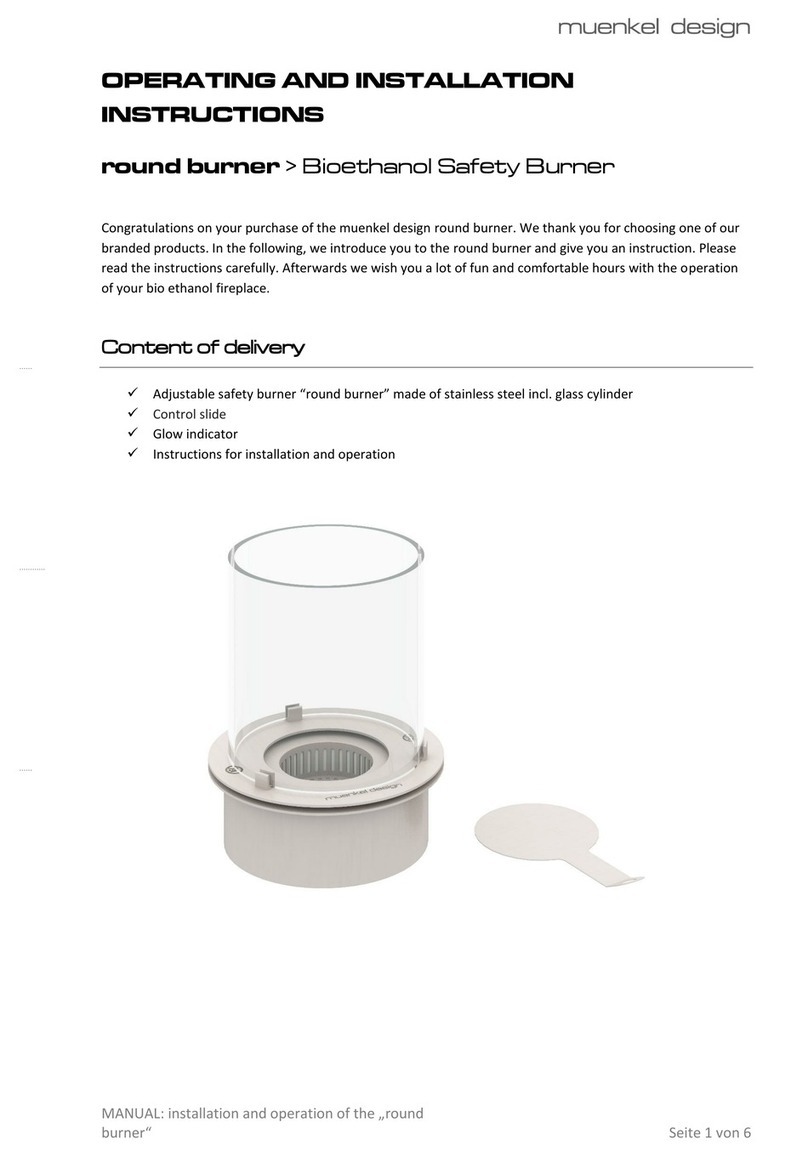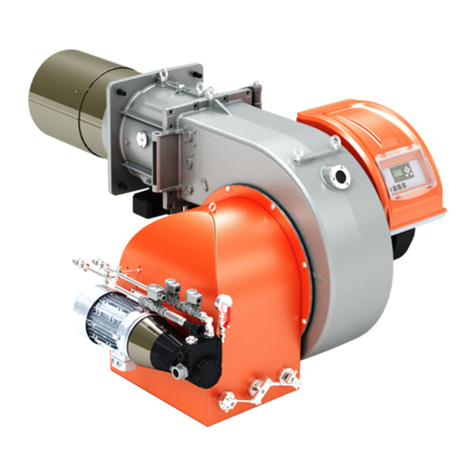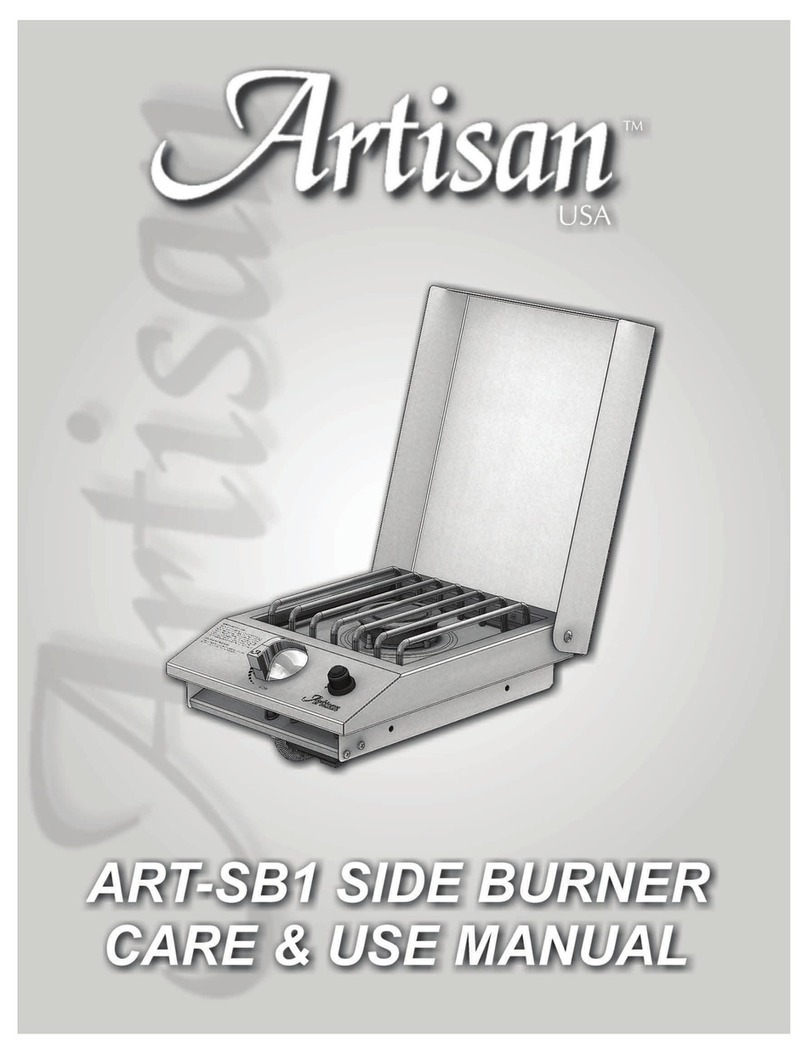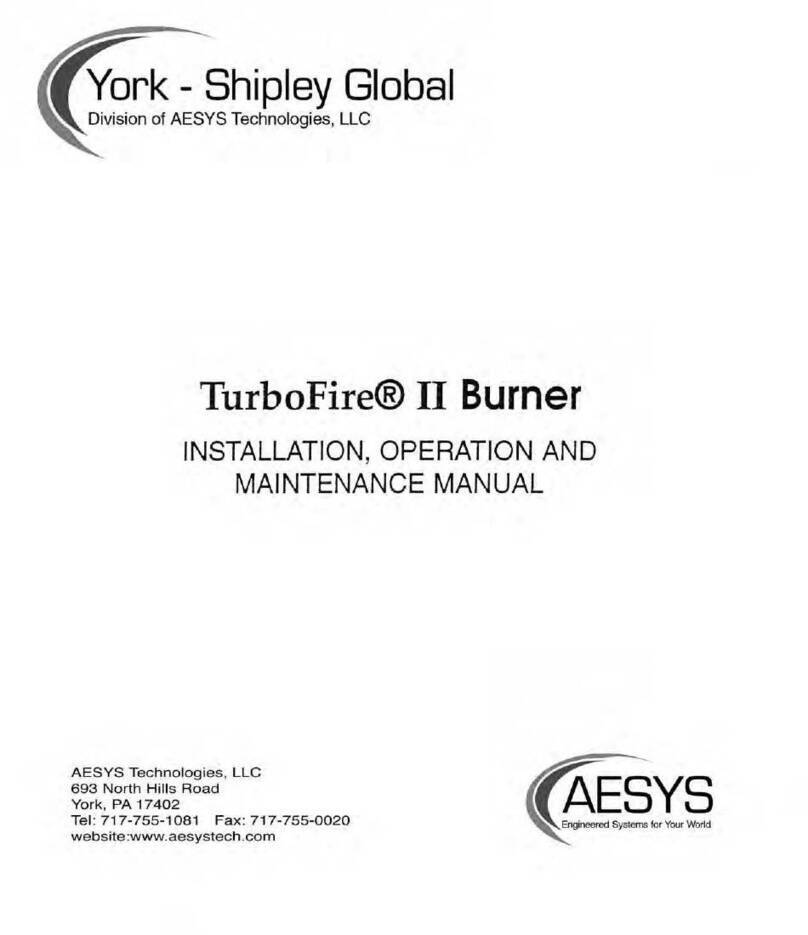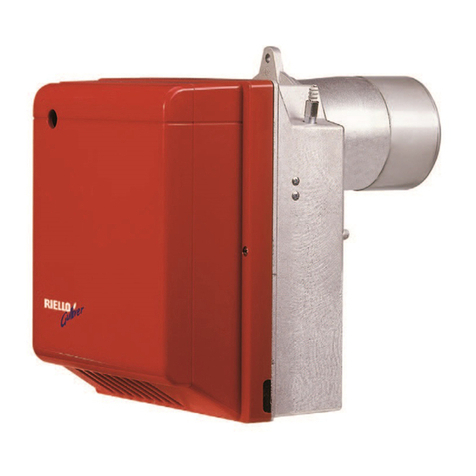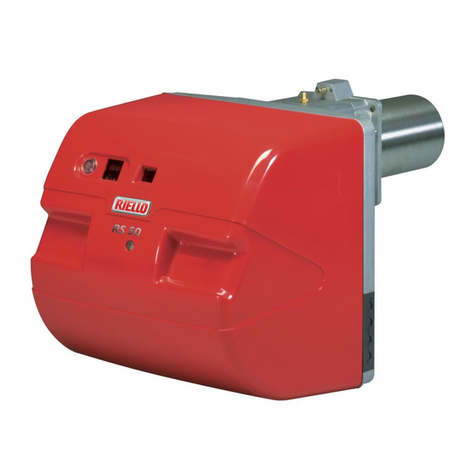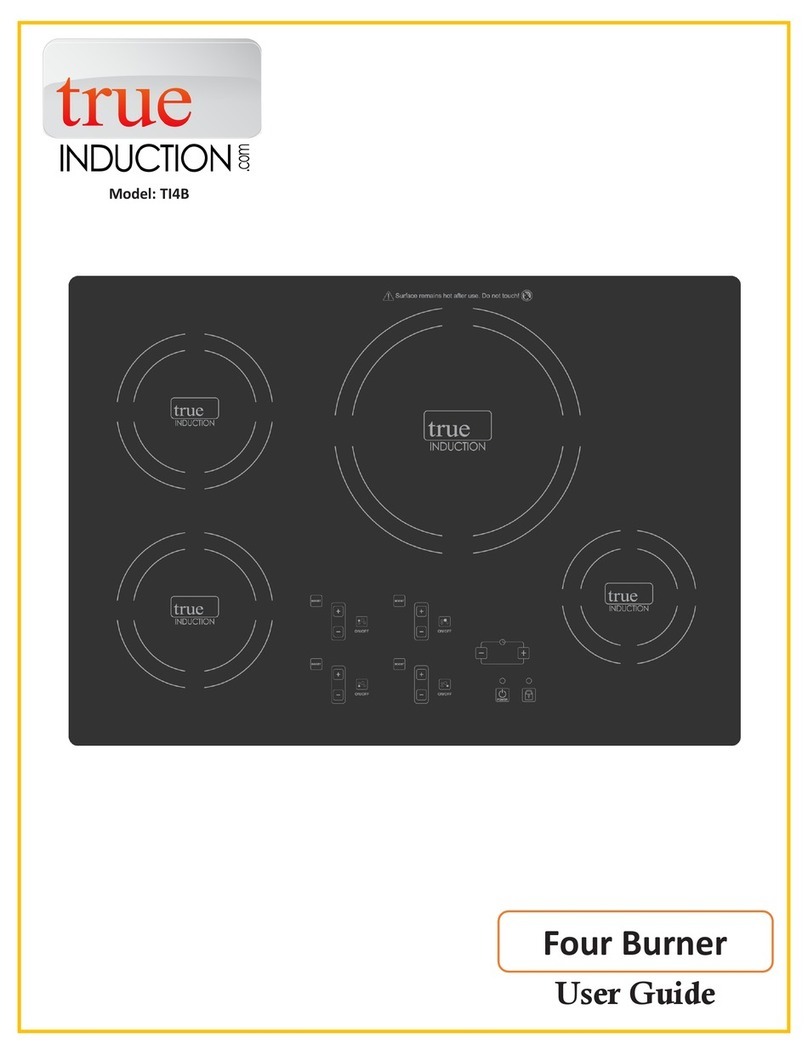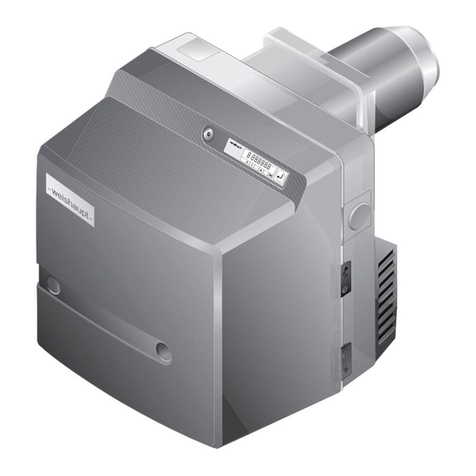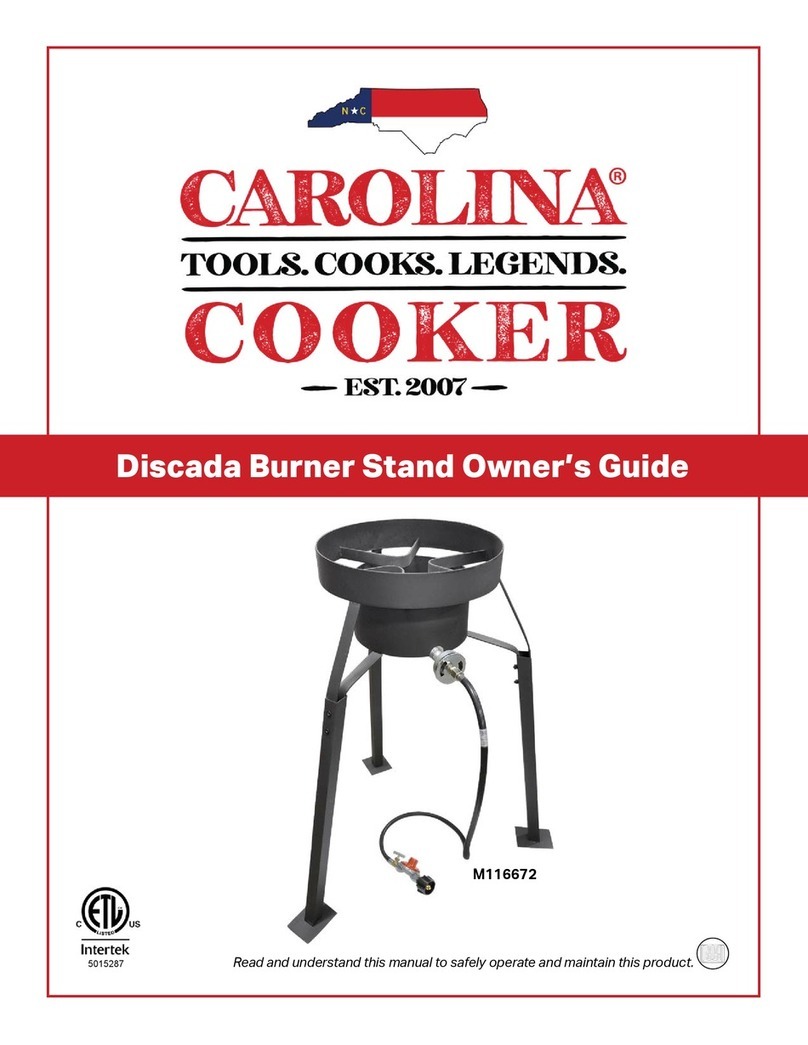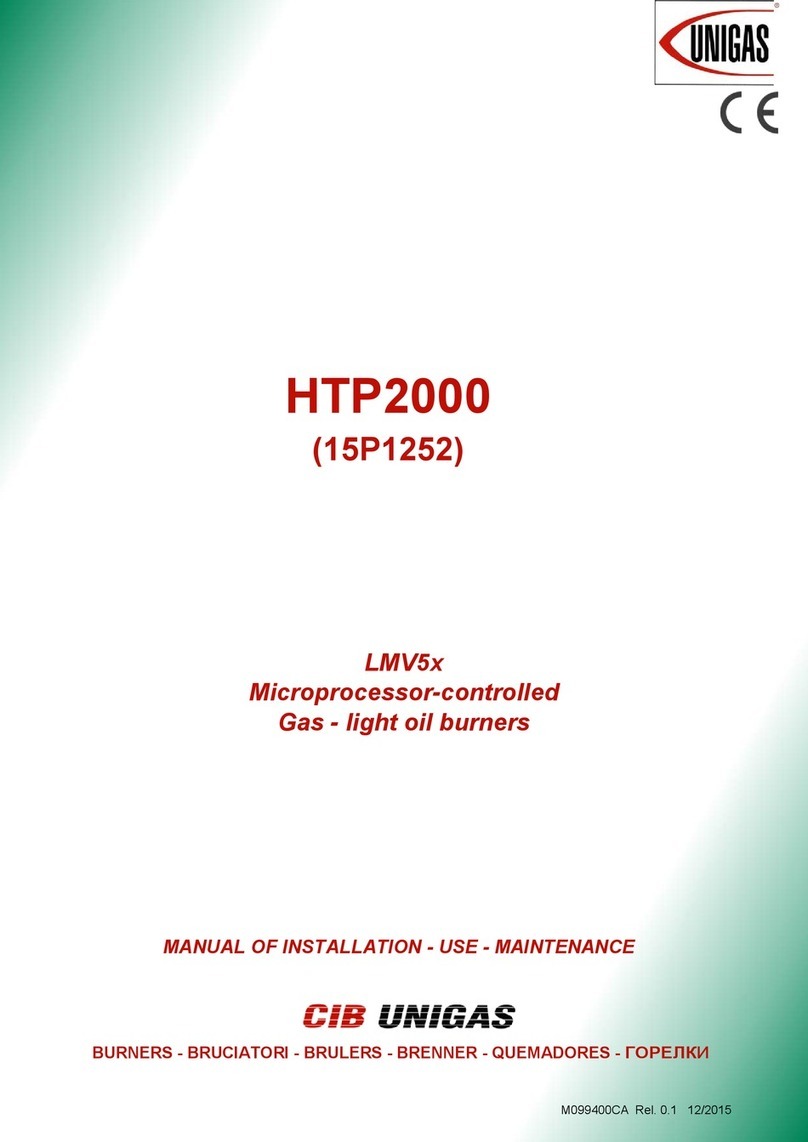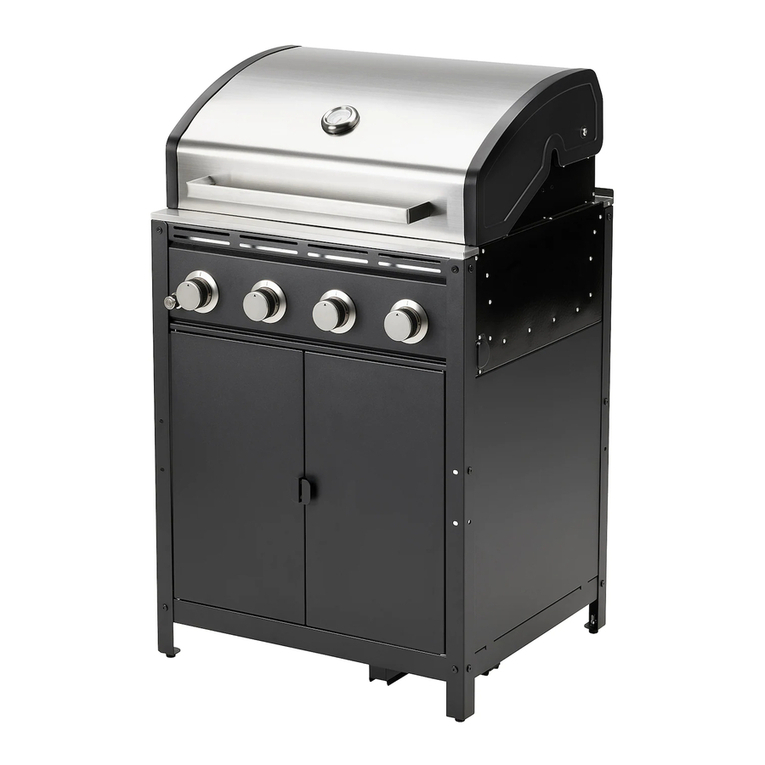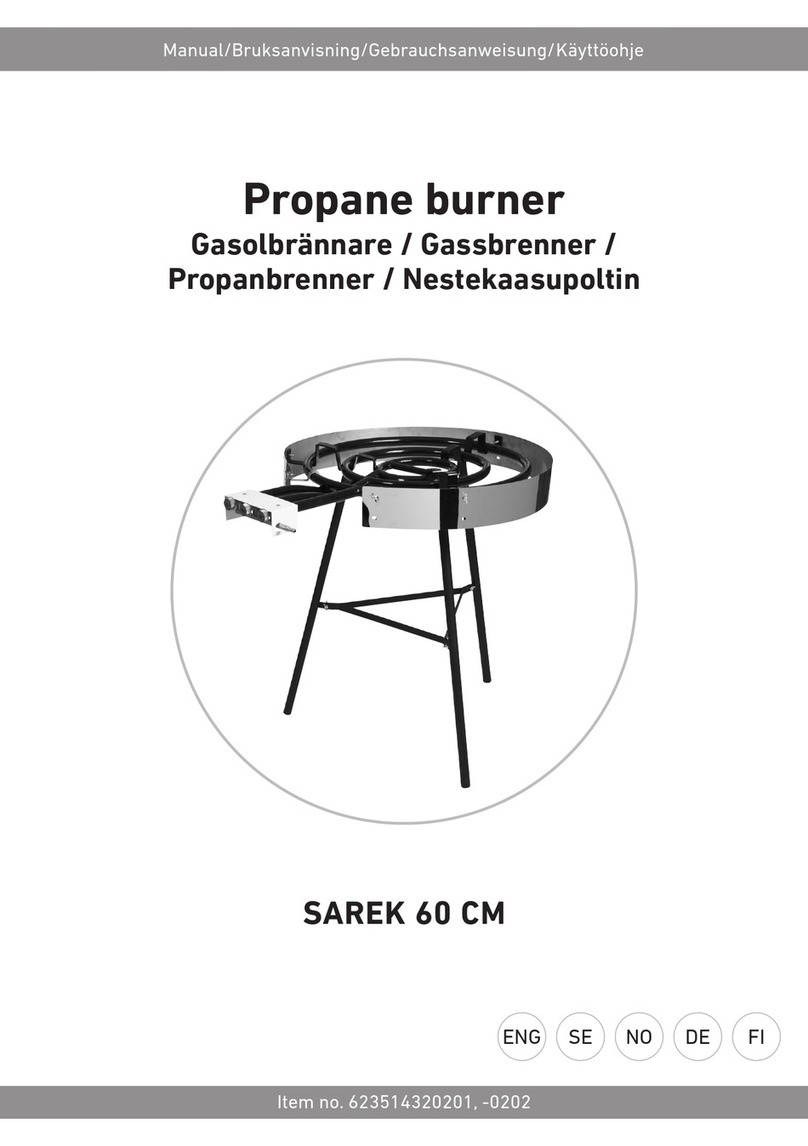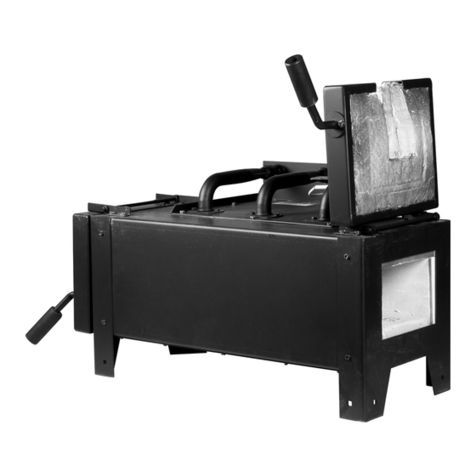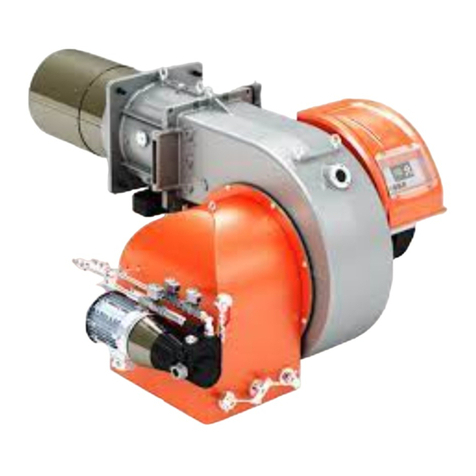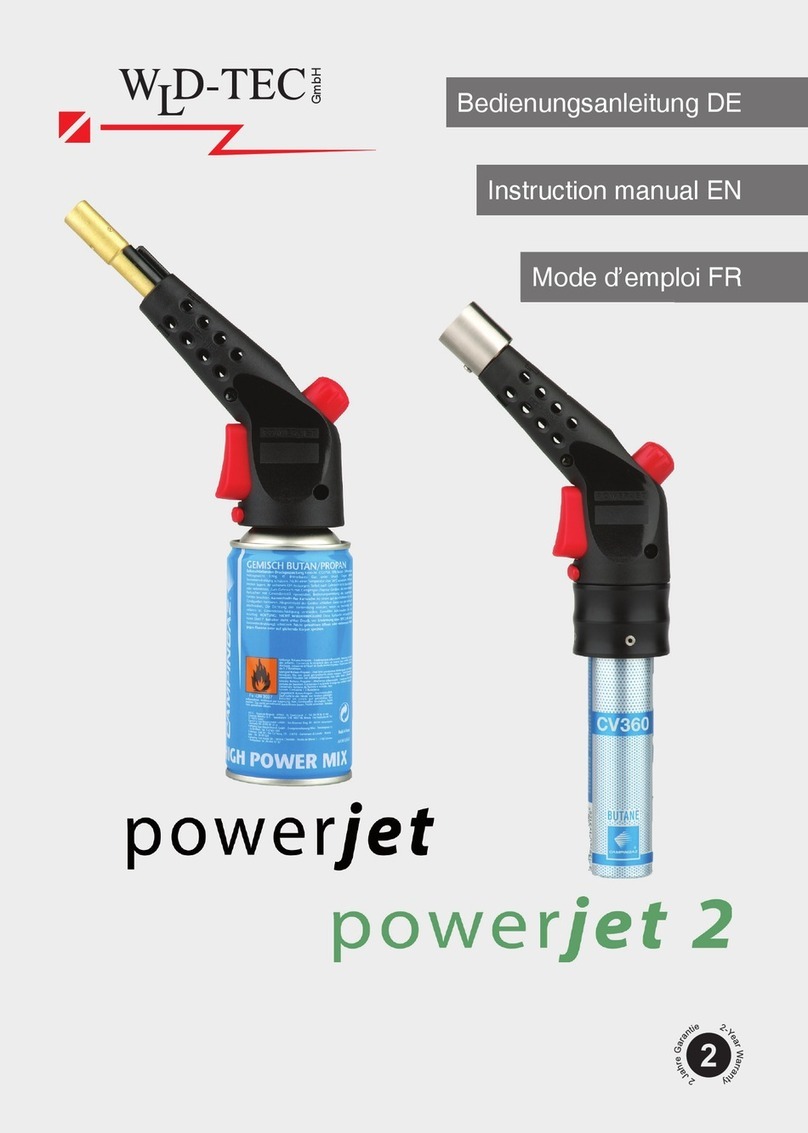
4| City Series CV72EPV
table of contents
4"x 6-5/8" Rigid Pipe Cross Reference Chart ..............46
Venting Arrangements for Horizontal Terminations
- End of Line Horizontal Vent Chart ...........................48
Venting Arrangements for Horizontal Terminations
-Inline Horizontal Vent Chart ......................................49
Venting Arrangement for Vertical Terminations
-Inline Power Vent ......................................................50
Vertical Inline Power Vent Terminations
-Rigid Pipe .................................................................51
Venting Arrangements for Vertical Terminations
-Flex Pipe ..................................................................52
Horizontal Terminations-Inline Power Vent
-4" x 6-5/8" Flex Vent .................................................53
Horizontal Terminations-Inline Power Vent
-4" x 6-5/8" Rigid Pipe ...............................................54
Horizontal Terminations-End of Line Power Vent
-4" x 6-5/8" Rigid Pipe ...............................................55
Inline Power Vent Dimensions .....................................56
Gas Power Vent Installation - Framing
-Inline Power Vent Terminations .................................57
Power Vent Terminal Installation - Inline Power Vent
Terminations ..............................................................58
Gas Power Vent Installation Clearance Requirements
Inline Power Vent Terminations ....................................59
Unit Installation with Horizontal Termination - End of
Line Power Vent-4" x 6-5/8" Rigid Venting .................60
Unit Installation with Horizontal Termination - End of
Line Power Vent-4" x 6-5/8" Flex Venting ...................61
Verical Inline Power Vent Terminations - Rigid Pipe ....62
Verical Inline Power Vent Terminations - Flex Pipe ......63
Vertical Flue Extension Kit - Horizontal Power
Vent Kit ......................................................................65
Top Vent Reducer Installation - From 5" x 8" to
4" x 6-5/8" ..................................................................66
Ceiling Firestop / Firestop Spacer ...............................66
Gas Power Vent Installation - Wiring the Power Vent to
the Unit ......................................................................67
Gas Power Vent Installation-Wiring - End of Line
Power Vent .................................................................68
Gas Power Vent Installation - Wiring the Power Vent
to the Unit ..................................................................70
Wiring the Unit .............................................................72
Wiring Diagram - Power Vent Application ....................73
System Data ................................................................74
High Elevation ..............................................................74
Gas Line Installation ....................................................74
Pilot Adjustment ...........................................................74
Gas Pipe Pressure Testing ..........................................74
885 S.I.T. Valve Description .........................................74
Heatwave Deflector + Heatwave Venting
-Installation ................................................................75
Inner Glass Panel (Firebox Glass)
-Installation / Removal ...............................................76
Optional Barrier Glass Stoppers
-Installation / Removal ...............................................78
LP Conversion Instructions ..........................................79
Copy of Safety Decal .....................................................6
Dimensions ....................................................................7
Important Message ....................................................12
Before You Start ...........................................................12
First Fire ......................................................................13
Normal Operating Sounds Of Gas Appliances ............13
Lighting Procedure ......................................................14
Shutdown Procedure ...................................................14
Copy of the Lighting Plate Instructions ........................15
Proflame II Remote Control Operating Instructions .....16
Glass Barrier Removal ................................................20
Inner Glass Panel (Firebox Glass)
Installation/Removal ....................................................21
Optional Barrier Glass Stoppers
Installation / Removal ................................................23
Bulb Replacement .......................................................24
Maintenance Instructions ............................................25
General Vent Maintenance ..........................................25
Log Replacement ........................................................25
Glass ...........................................................................25
Glass Replacement .....................................................25
Gas Installation Checklist ............................................10
General Safety Information ..........................................27
Installation Checklist ....................................................27
Heatwave Duct System Optional Kit ...........................27
Locating Your Gas Fireplace ........................................28
Gas Connection - Back of Unit ......................................8
Gas Connection - Bottom of Unit ...................................8
Gas Connection - Side of Unit .......................................8
Electrical Connection - Bottom of Unit ...........................9
Electrical Connection - Side of Unit ...............................9
Unit Assembly Prior to Installation ...............................29
Ventilation Openings (Bay Installation) ........................31
Chase Enclosure .........................................................32
Clearances ..................................................................33
Mantel Clearances .......................................................34
Mantel Leg Clearances ................................................34
Framing Dimensions ....................................................35
Chase Vent Installation ................................................36
Wall Board/Drywall Installation ....................................39
No Screw Zones ..........................................................39
Framing and Finishing Inset Installations ....................40
Drywall Lip - Bottom and Sides (Optional)...................40
Typical Installations ......................................................41
Finishing ......................................................................43
Wall Mount On/Off Switch and Battery
Holder Installation ........................................................44
Exterior Vent Termination Locations ............................45
Installer's Information
Owner's Information
Installation
