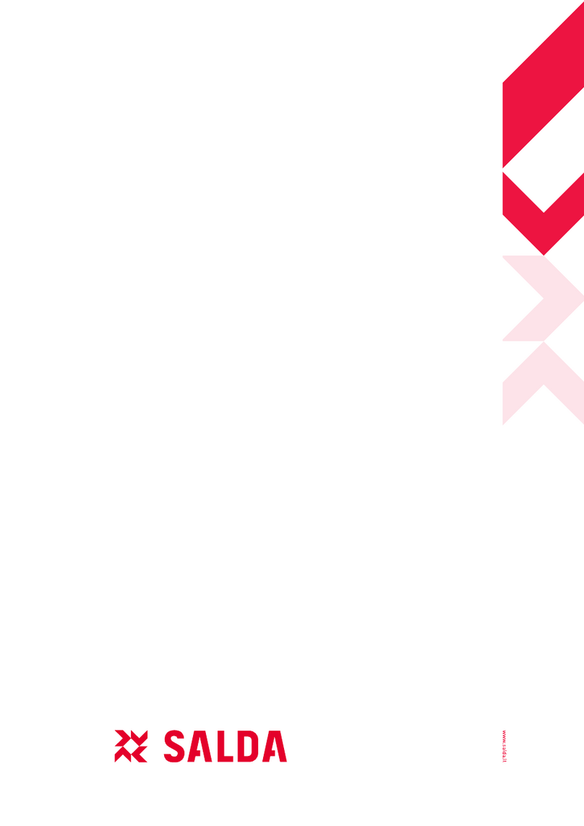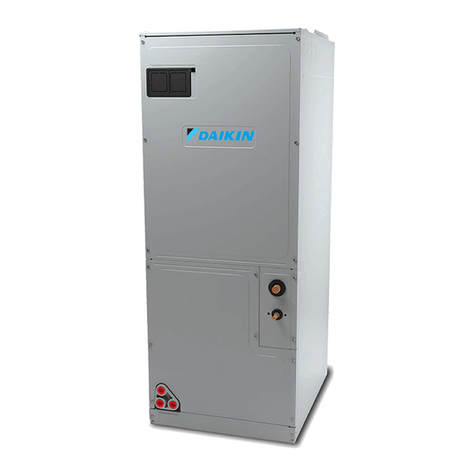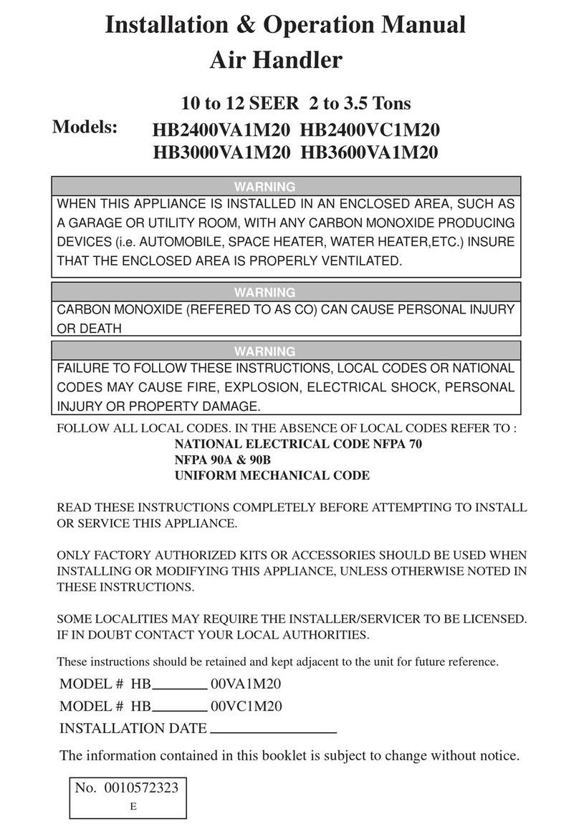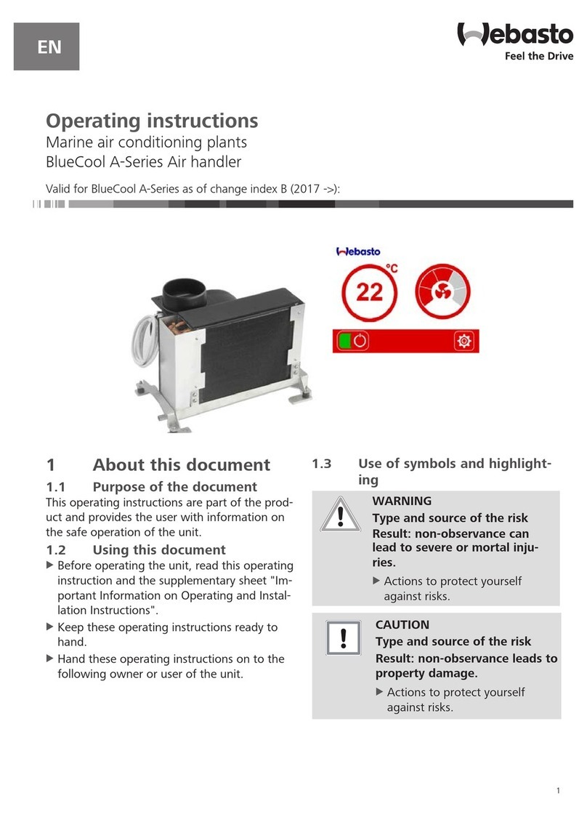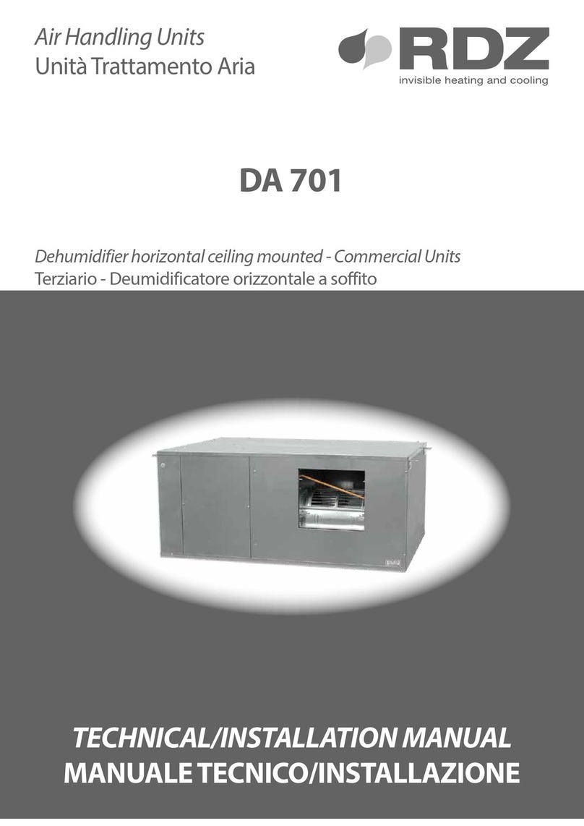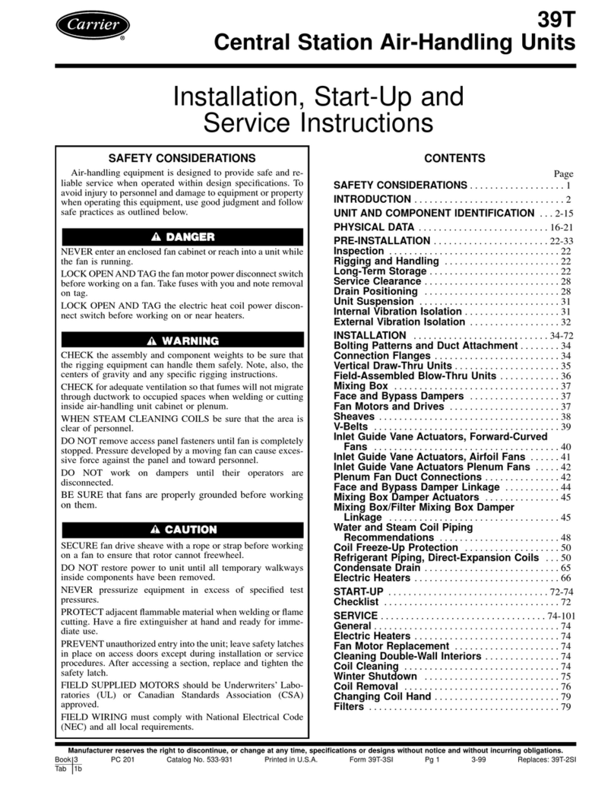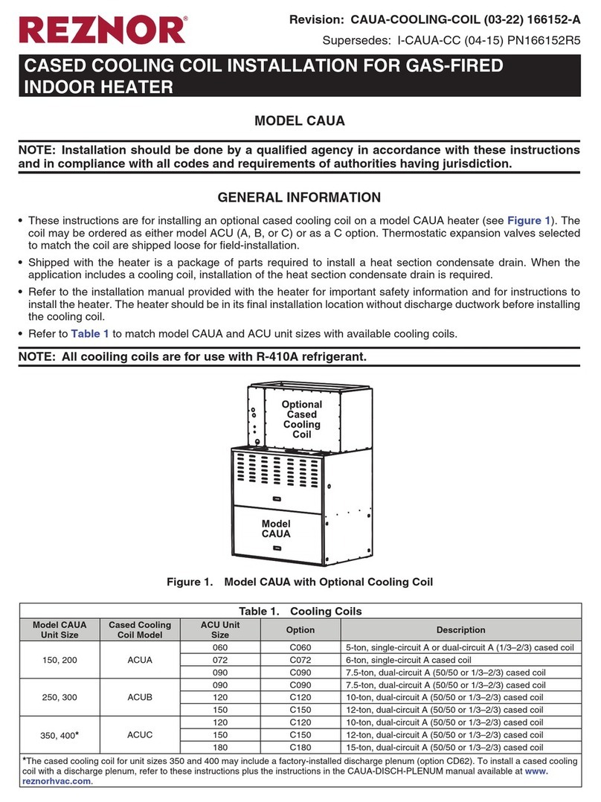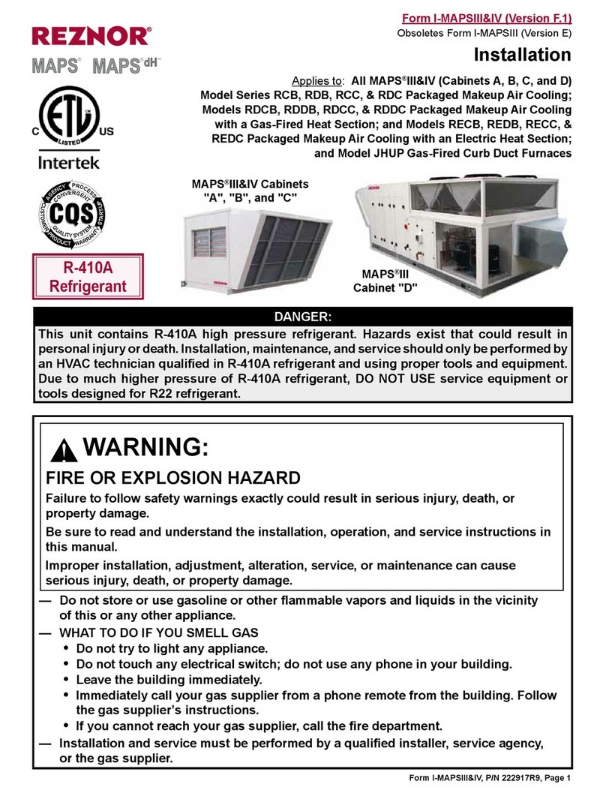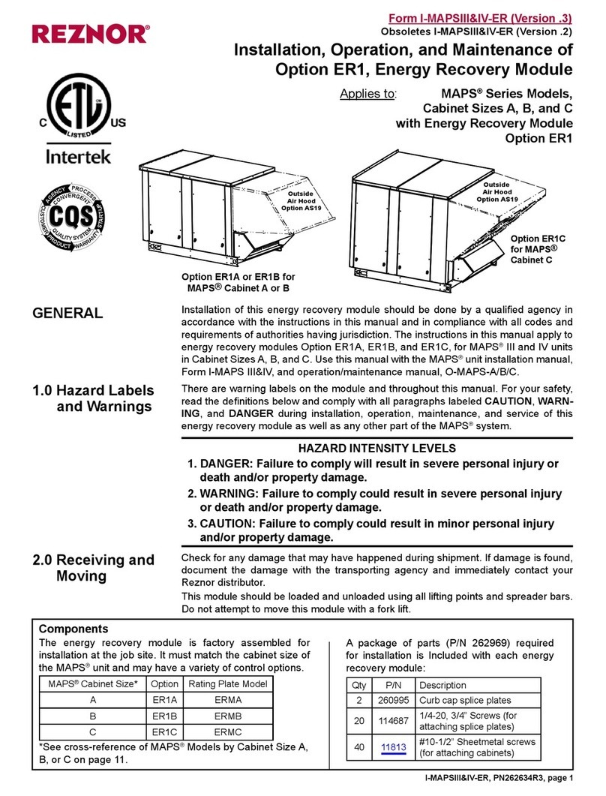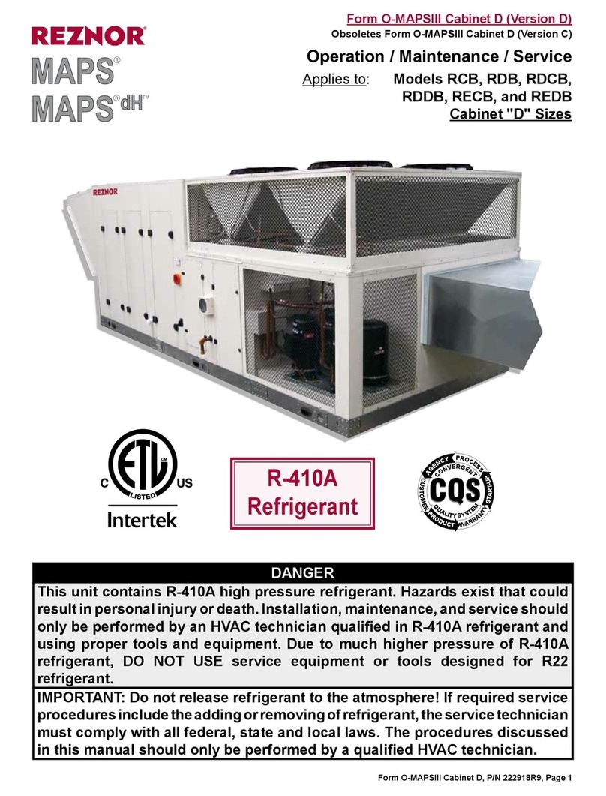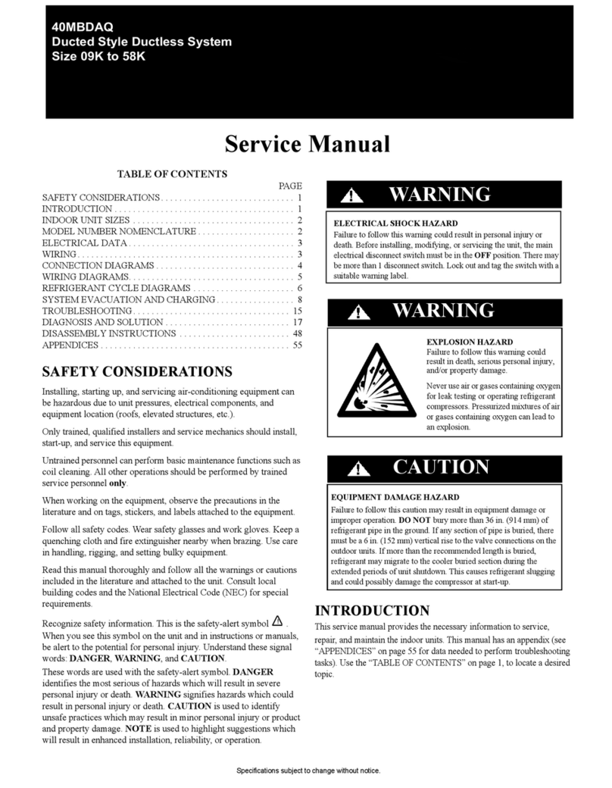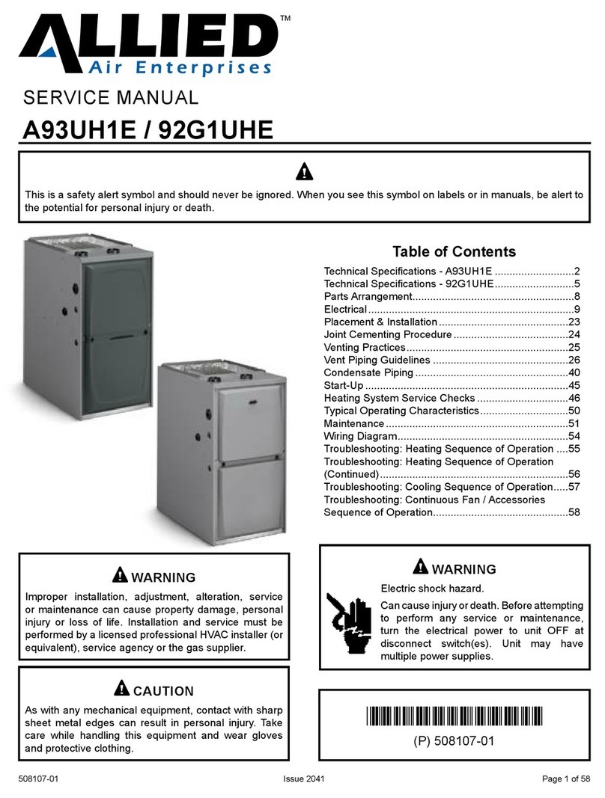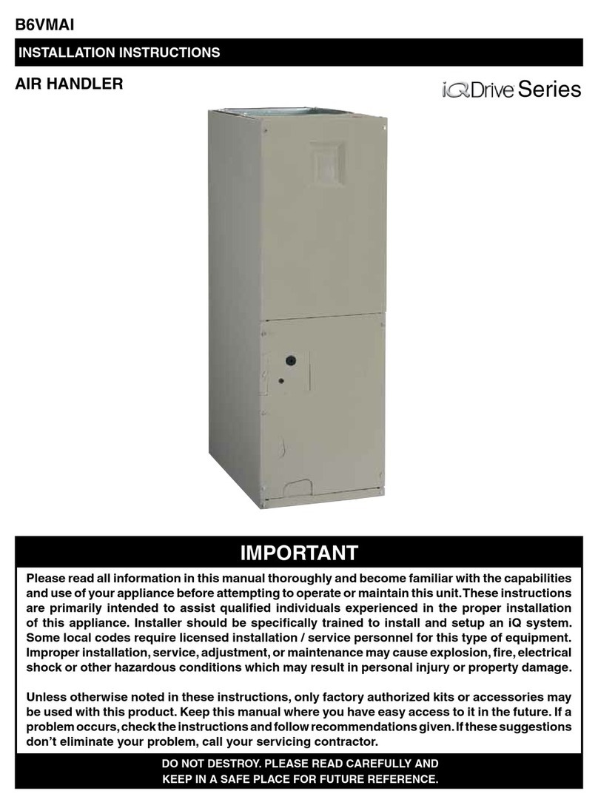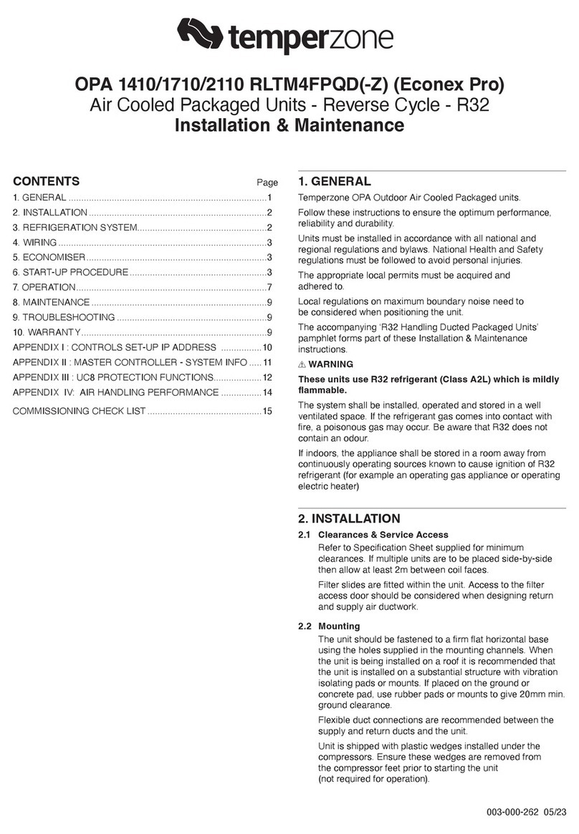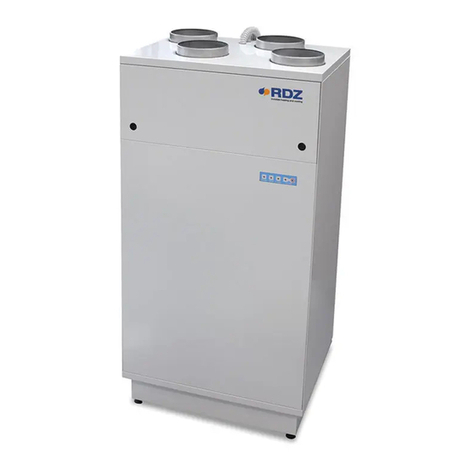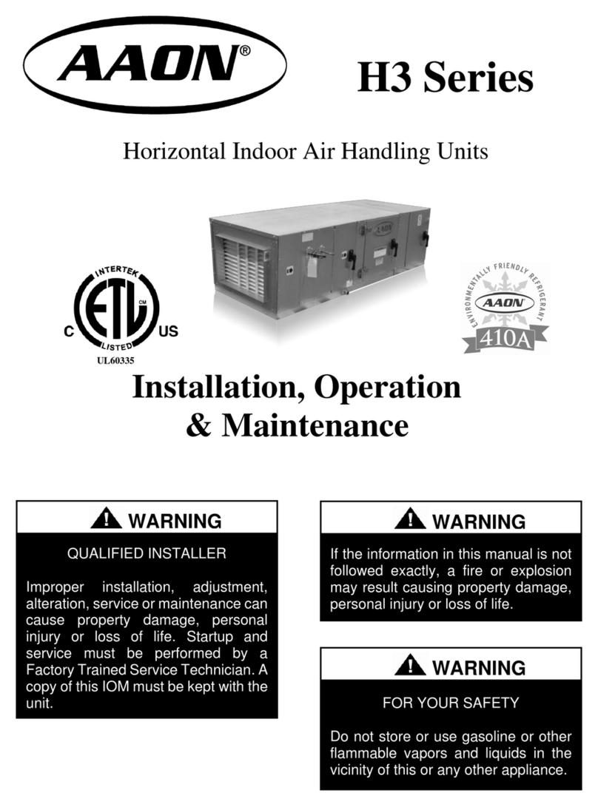
2SSCBL-RPBL-IOM (10-22) 149159-C
TABLE OF CONTENTS
GENERAL INFORMATION .............................................................................4
References ........................................................................................4
Important Safety Information........................................................................... 4
Warranty ..........................................................................................5
Installation Codes ...................................................................................5
Dimensions ........................................................................................6
Weights........................................................................................... 7
Clearances ........................................................................................8
Package Configurations ..............................................................................8
Location ..........................................................................................8
Hazards of Chlorine ................................................................................. 8
INSTALLATION ......................................................................................9
Uncrating/Unpacking................................................................................. 9
Shipped-Separate Parts .............................................................................. 9
Mounting Support Structure ...........................................................................9
Curb Cap Base .................................................................................10
Optional Curb (Option CJ1, CJ2, CJ4, or CJ5) Assembly (Model RPBL) .....................................10
Field-Supplied Support Assembly ................................................................... 13
Mounting .........................................................................................14
Suspension (Model SSCBL) .......................................................................14
Mounting (Model SSCBL) .........................................................................15
Mounting (Model RPBL) .......................................................................... 15
Field-Installation of Cooling Coil Cabinet and Downturn Plenum .............................................. 16
Duct Connections ..................................................................................22
Requirements and Suggestions for Connecting and Installing Ducts ........................................ 23
Bottom Duct Connections (Model RPBL) ............................................................. 24
100% Outside Air Hood (Model RPBL with Option AS2).................................................. 25
Screened Air Hood for 30% Outside Air Opening (Model RPBL with Option AR6 or AR7)........................ 25
Evaporative Cooling Module (Option AS3, AS4, AS5, or AS8) .............................................25
Discharge Air Temperature Sensor Installation.........................................................25
Venting/Combustion Air Connections (Model SSCBL) ......................................................27
Specific Venting Requirements: Piping ............................................................... 27
Specific Venting Requirements: Venter Outlet and Combustion Air Inlet Connections...........................28
Specific Venting Requirements: Joints and Sealing .....................................................28
Specific Venting Requirements: Support.............................................................. 29
Specific Venting Requirements: Clearance ............................................................ 30
Specific Venting Requirements: Concentric Adapter Box ................................................. 30
Specific Venting Requirements: Concentric Adapter Box Pipe Connections ..................................31
Vent Terminal Options............................................................................ 32
Vertical Vent Terminal (Option CC2) Installation........................................................32
Horizontal Vent Terminal (Option CC6) Installation...................................................... 37
Venting Connections (Model RPBL) ....................................................................41
Piping Connections................................................................................. 42
Gas Supply Pressure............................................................................. 42
Gas Supply Piping............................................................................... 43
Supply Piping Connections ........................................................................ 43
Electrical Connections ..............................................................................45
Control Wiring ..................................................................................46
CONTROLS ........................................................................................49
Thermostat .......................................................................................49
Remote Console ...................................................................................49
Combustion Air Proving Switch........................................................................ 49
Blower Fan Control .................................................................................49
High Temperature Limit Control .......................................................................50

