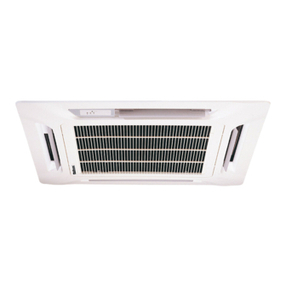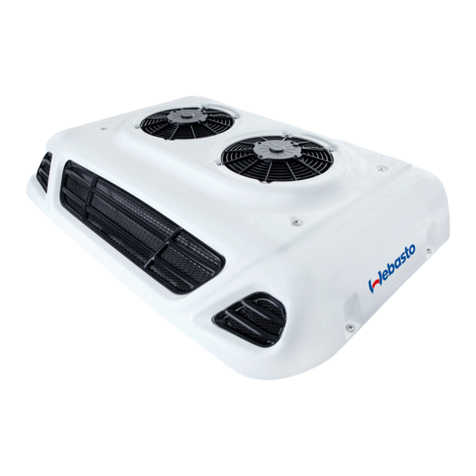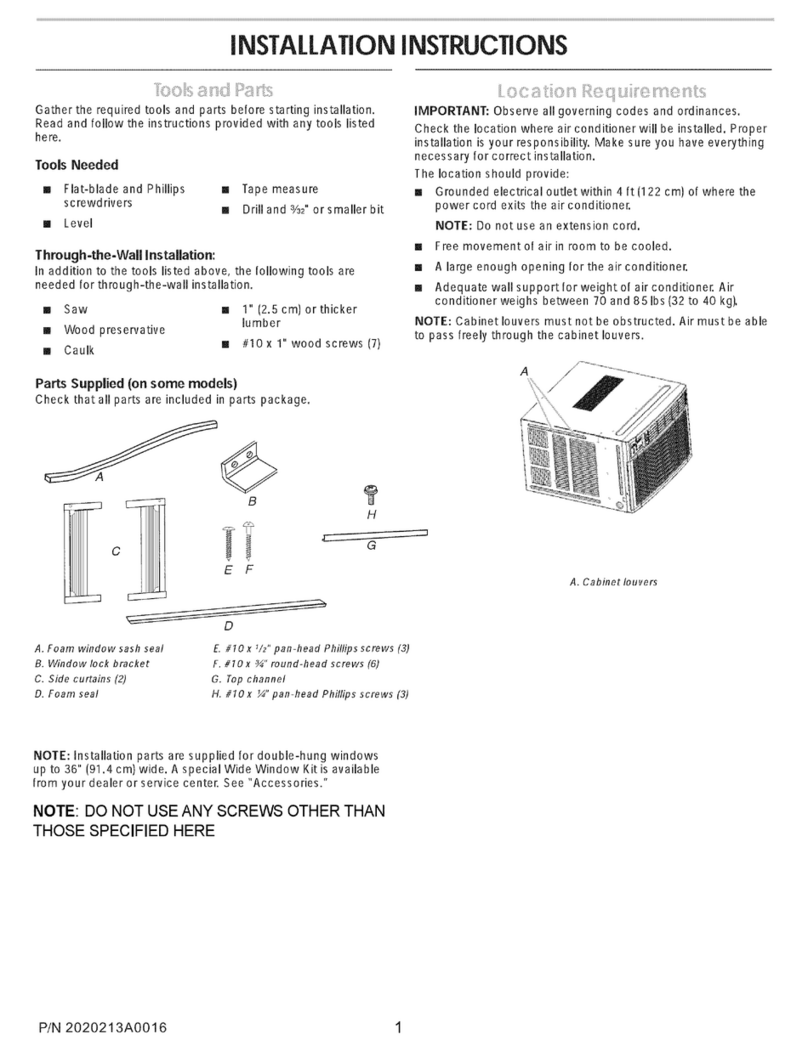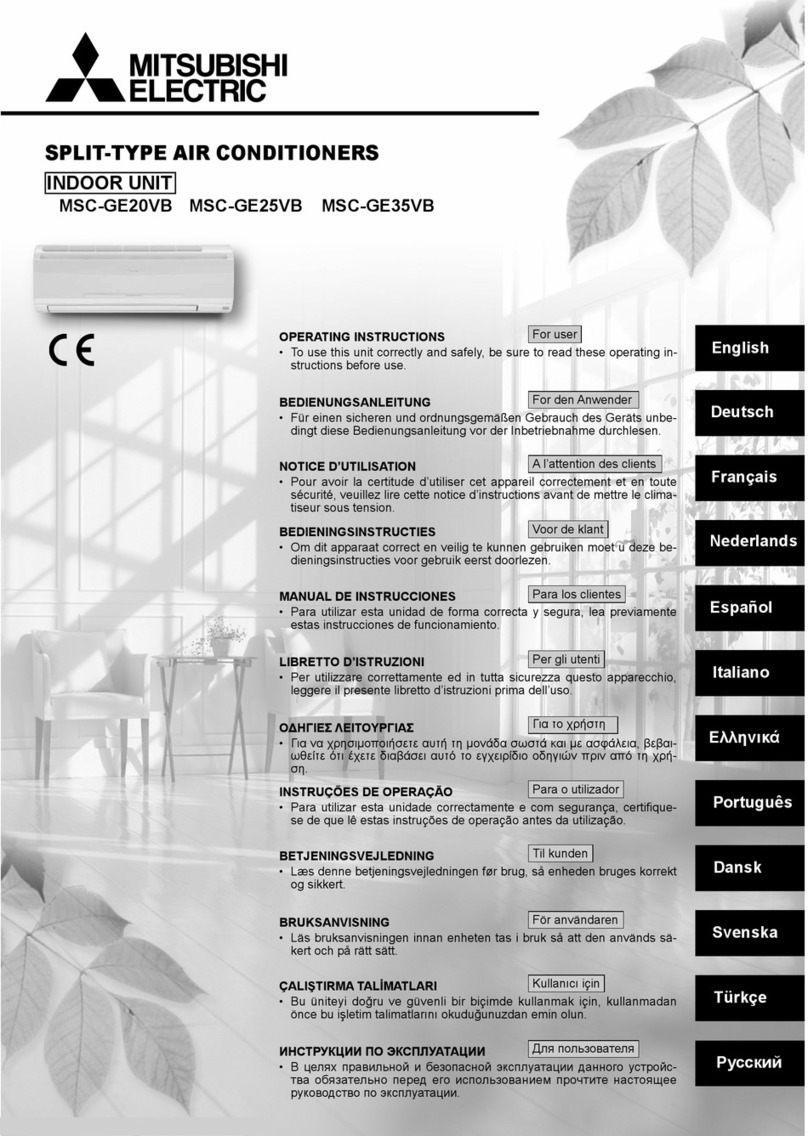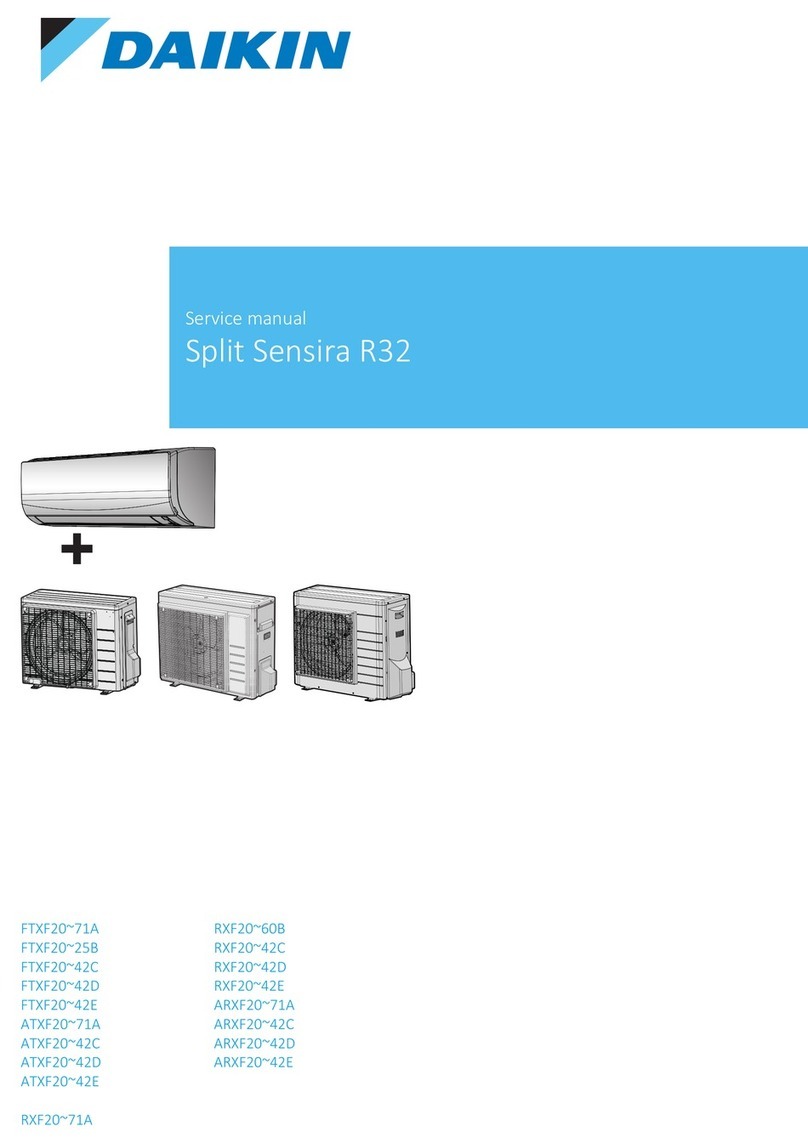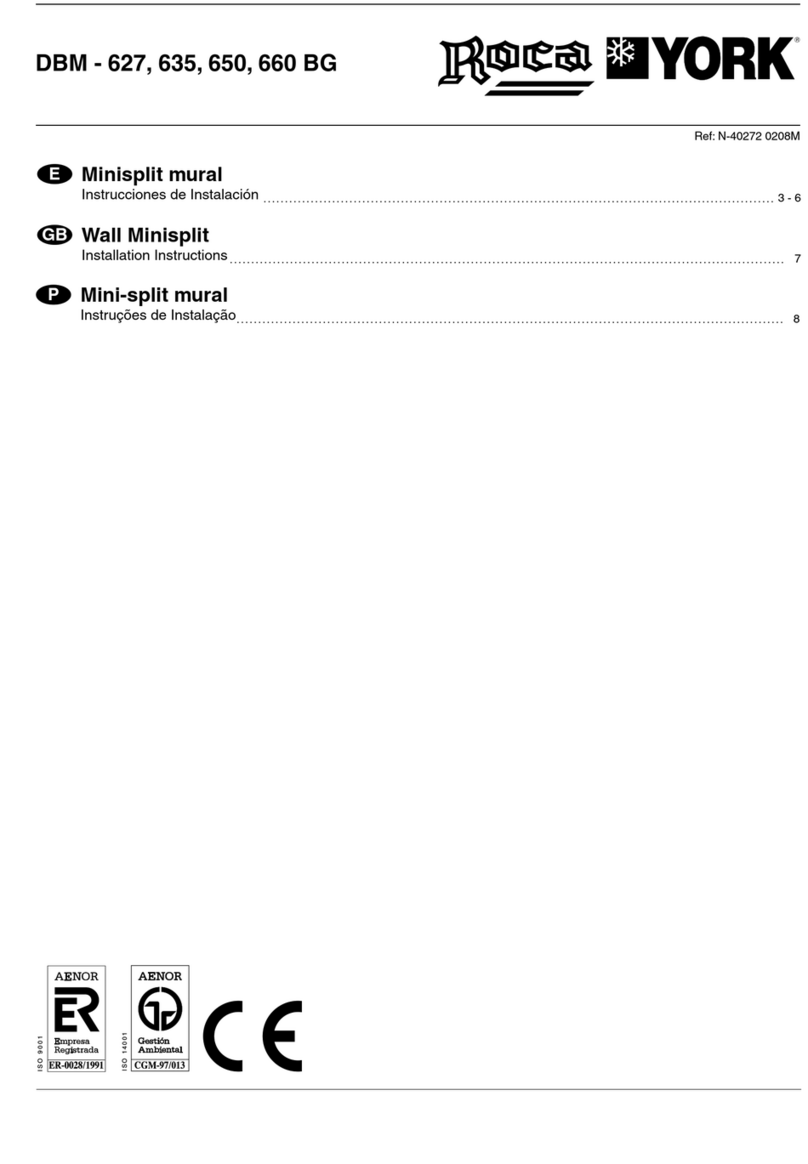7
Instalación de la unidad inte-
rior (Fig. 4 y 4 bis)
1. Ubique la unidad interior.
- Sujete el soporte a los tornillos de suje-
ción. Asegúrese de que están bien fija-
dos y utilice tuercas y arandelas tanto en
la parte superior como inferior del sopor-
te. La plaqueta de sujeción o fijadores (1)
evitará el desprendimiento de las
arandelas.
- Utilice la plantilla (2) para saber las di-
mensiones de la apertura en el techo.
- Tanto el centro de la apertura en el te-
cho, como el centro de la máquina vie-
nen indicados en la plantilla adjuntada al
equipo.
- Fije la plantilla a la unidad interior con los
tornillos (3) x 3.
2.Ubique la unidad en su correcta posición
para la instalación.
3.Compruebe que la unidad está colocada
horizontalmente (con nivel).
- La unidad interior está equipada con una
bomba y una boya en cada una de las
cuatro esquinas. Compruebe su correcta
colocación con un nivel o el tubo de vinilo.
(Si la unidad se coloca en contra del flujo
de agua condensada, la boya no actuará
correctamente y podría causar derrame
de agua).
4.Retire el fijador de las arandelas (1) y
enrosque la tuerca superior.
5.Retire la plantilla de instalación (2).
E
Ubicación unidad interior
1. No coloque objetos cerca de la salida
de aire, para que éste pueda llegar a
toda la habitación.
2. Asegúrese de instalar la unidad interior
firme y horizontalmente.
3. Seleccione un lugar que pueda aguan-
tar 4 veces el peso de la unidad a efec-
tos de reducir el nivel sonoro ocasiona-
do por las vibraciones.
4. Seleccione un lugar donde sea fácil ubi-
car el desagüe y los más cerca posible
de la unidad exterior.
5. Asegúrese que hay suficiente espacio
libre para poder llevar a cabo cualquier
actividad de mantenimiento.
6. Asegúrese que el sistema de suspen-
sión pueda aguantar 4 veces el peso de
la unidad, para evitar la saturación
(compresión permanente).
Nota:
1. Mantenga una distancia prudencial con
la cocina.
2. No debe instalarse en lavanderías.
Apertura del techo y tornillos
de suspensión (M10) (Fig. 3)
Atención: Atornille las tuercas en preven-
ción de la caída de la unidad.
Conexiones frigoríficas (Fig. 5)
- Asegúrese de utilizar las dos llaves al
mismo tiempo, como se muestra en los
dibujos siguientes, al conectar y desco-
nectar las tuberías de refrigeración.
- Refiérase a la tabla 1 para determinar la
fuerza correcta a aplicar en el apretado
de las tuercas. (Un apretado excesivo
podría provocar fugas de gas).
- Cuando conecte las tuberías cubra tanto
el lado interior como el lado exterior del
tubo con aceite de máquinas de refrige-
ración y apriételas inicialmente a mano 3
o 4 vueltas.
- Revise la conexión de las tuberías en pre-
visión de fugas de gas, entonces aíslelo
como se muestra a continuación.
- Utilice la masilla selladora (11) para ais-
lar la conexión del aislamiento (8).
- En instalaciones que se supere la distan-
cia de 10 metros se ha de añadir 30g por
metro que superen de estos 10m, tenien-
do en cuenta que no se puede superar
Fig. 3 Fig. 4
Fig. 4 bis
160
VISTO DESDE “A”
SUJECCIÓN
TECHO
SOPORTE DE
SUJECIÓN
APRETAR CON
DOBLE TUERCA
ARANDELA (INCLUIDA)
ESPÁRRAGO M10
TUBO DE
VINILO
NIVEL DE
AGUA
780 SUJECCIÓN
840 UNIDAD INTERIOR
890 APERTURA TECHO
950 PANEL FRONTAL
780 SUJECCIÓN
840 UNIDAD INTERIOR
890 APERTURA TECHO
950 PANEL FRONTAL
A
FIJADOR DE
ARANDELA (1)
INSERTAR
TORNILLOS (3)
CENTRO DE LA
APERTURA EN
EL TECHO
PLANTILLA DE
INSTALACIÓN (2)
TORNILLOS (3)
FIJE LOS TORNILLOS
EN LAS ESQUINAS DEL
SISTEMA DE DRENAJE
950
> 20






