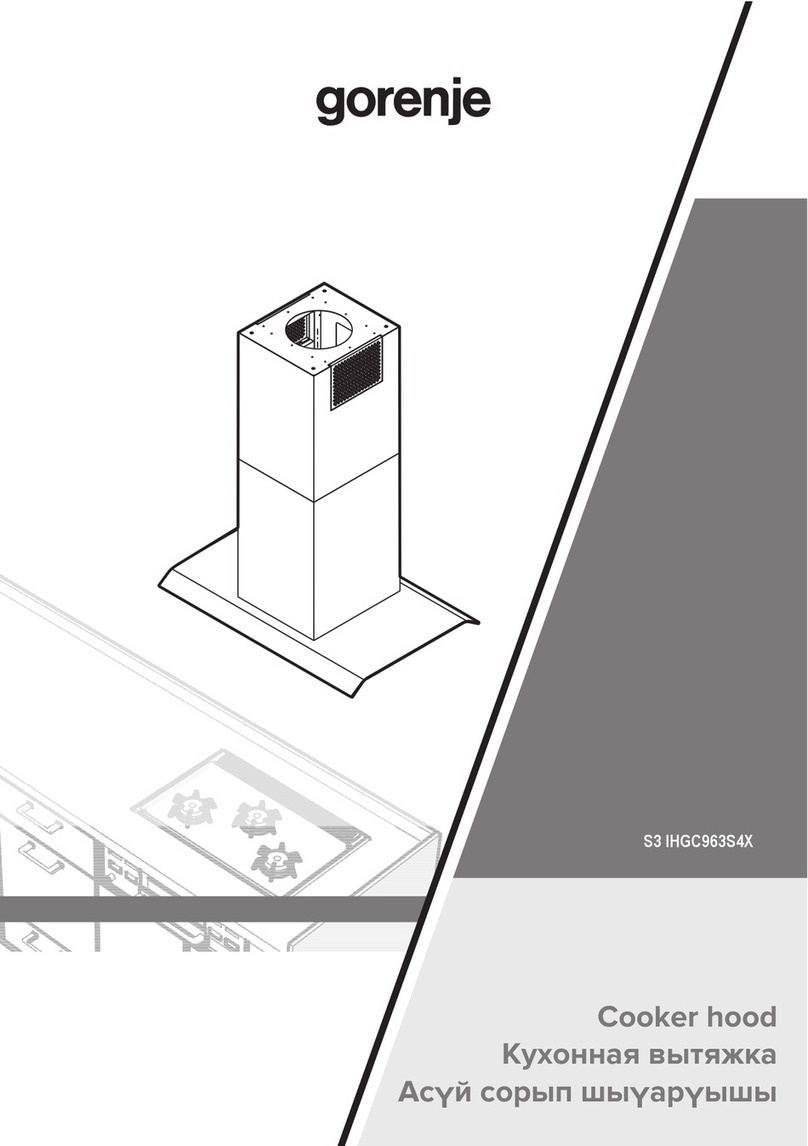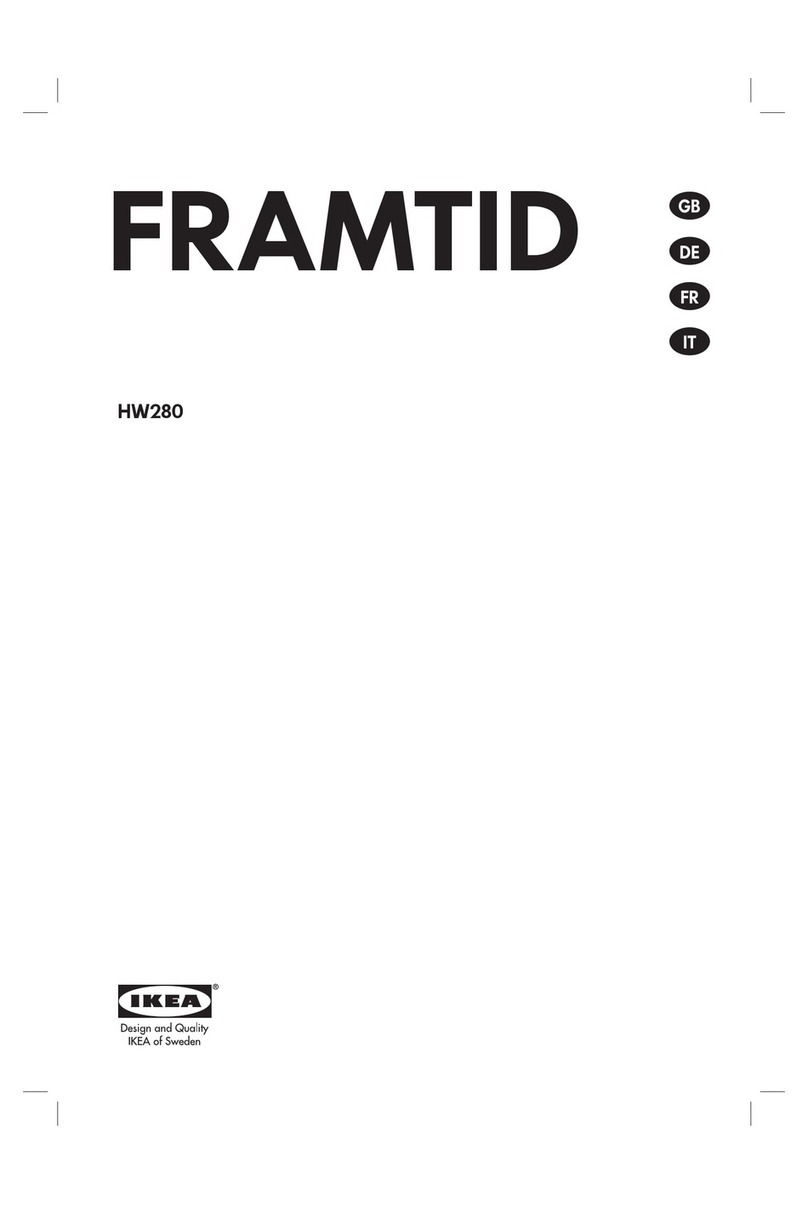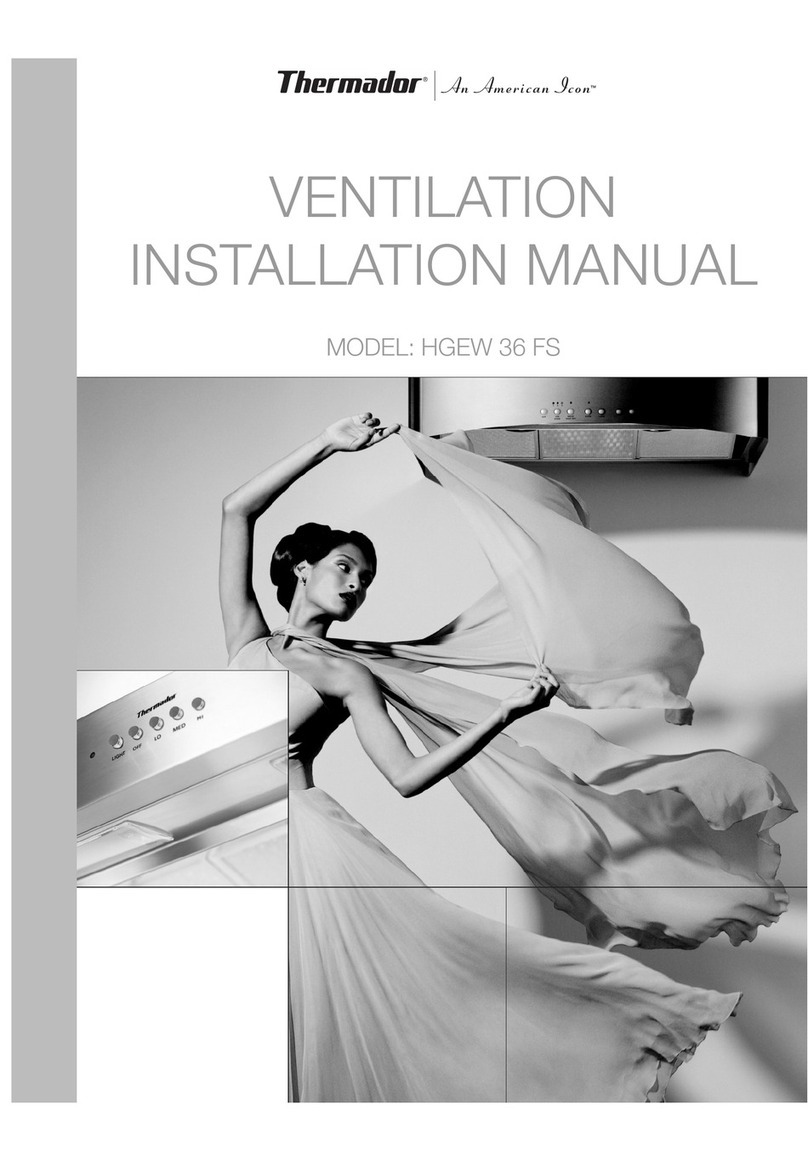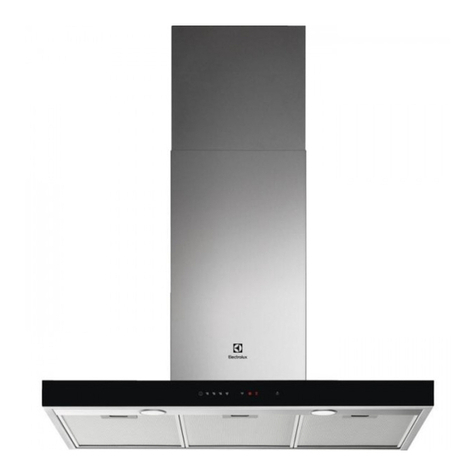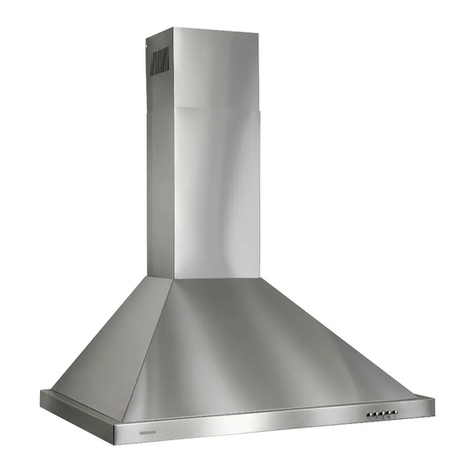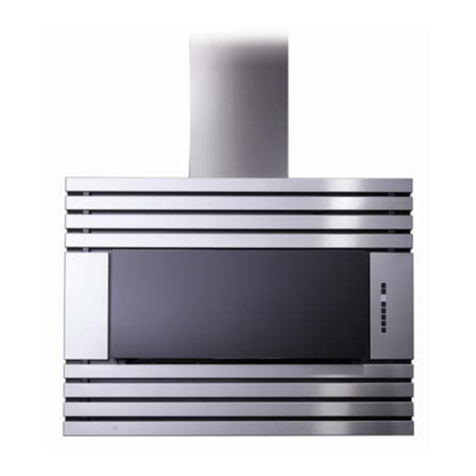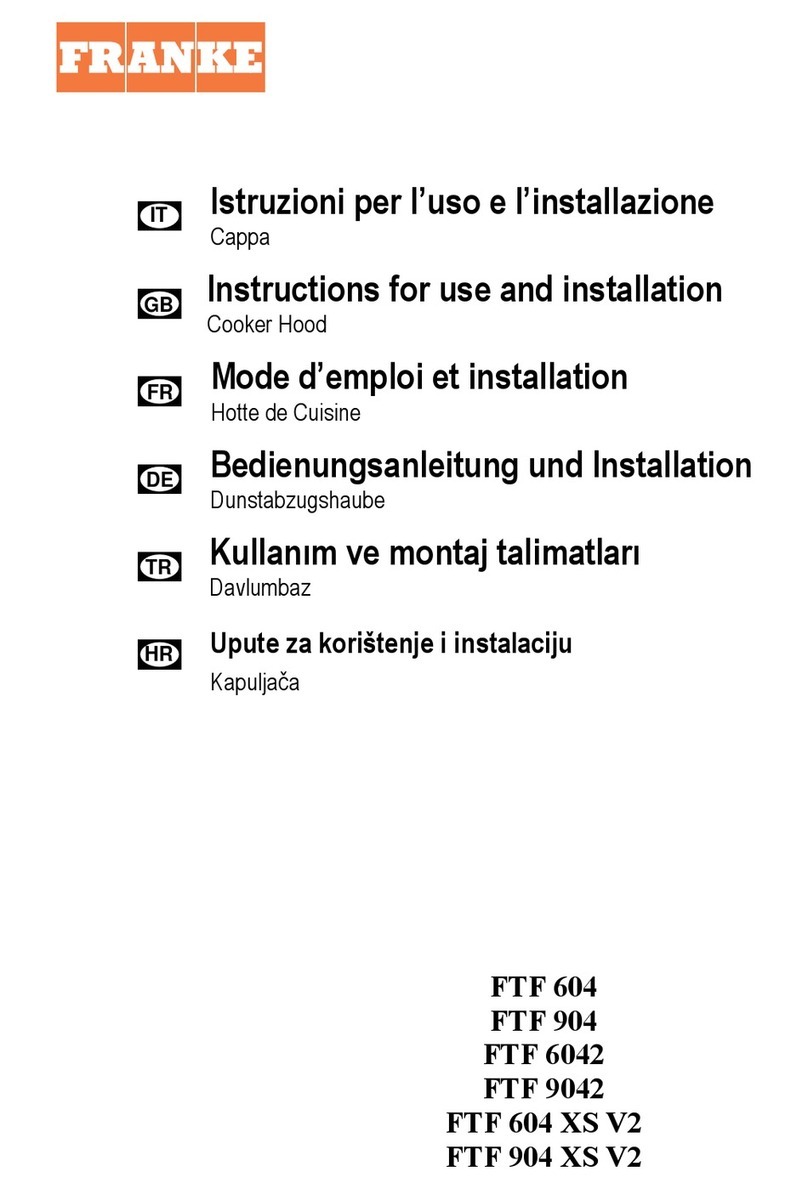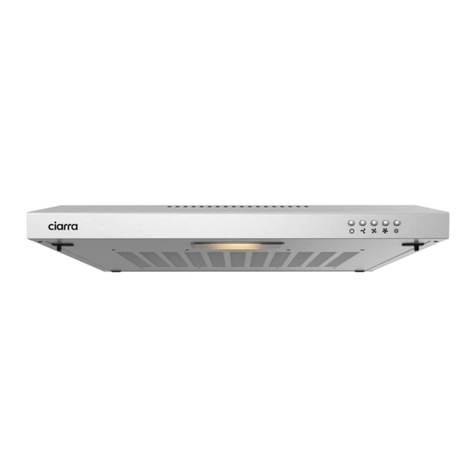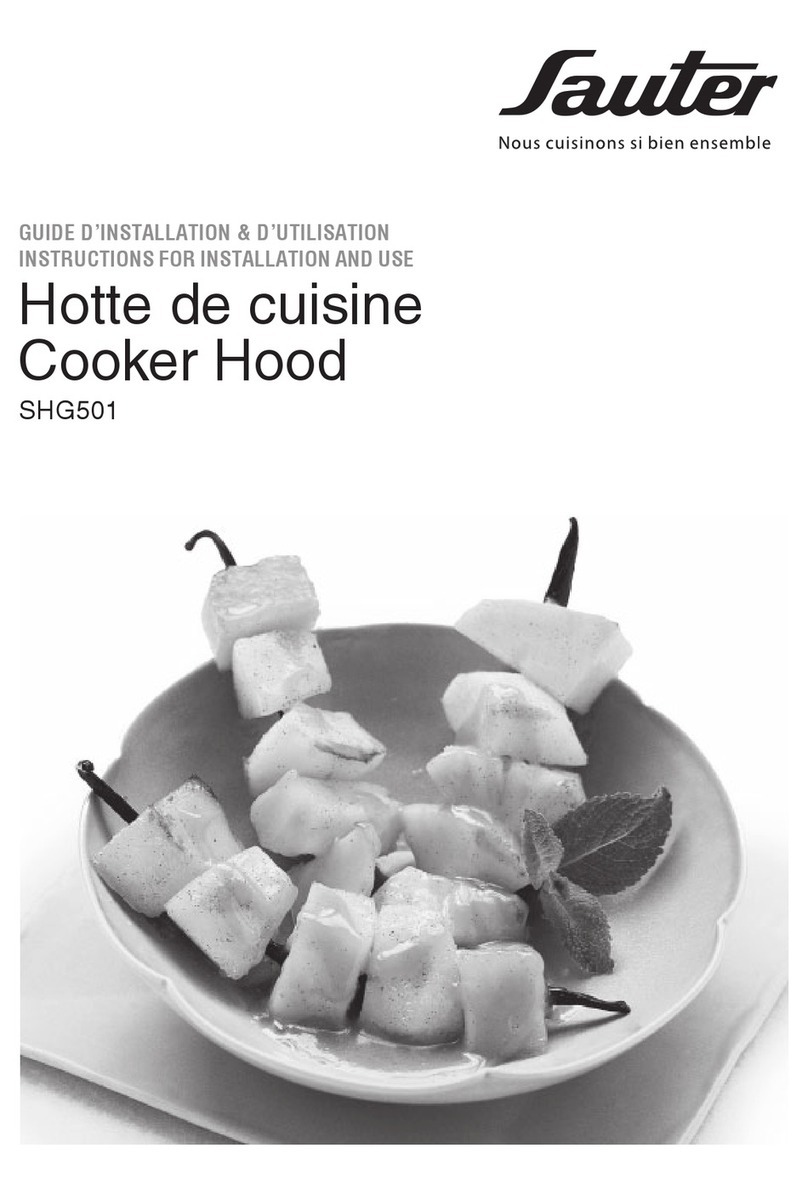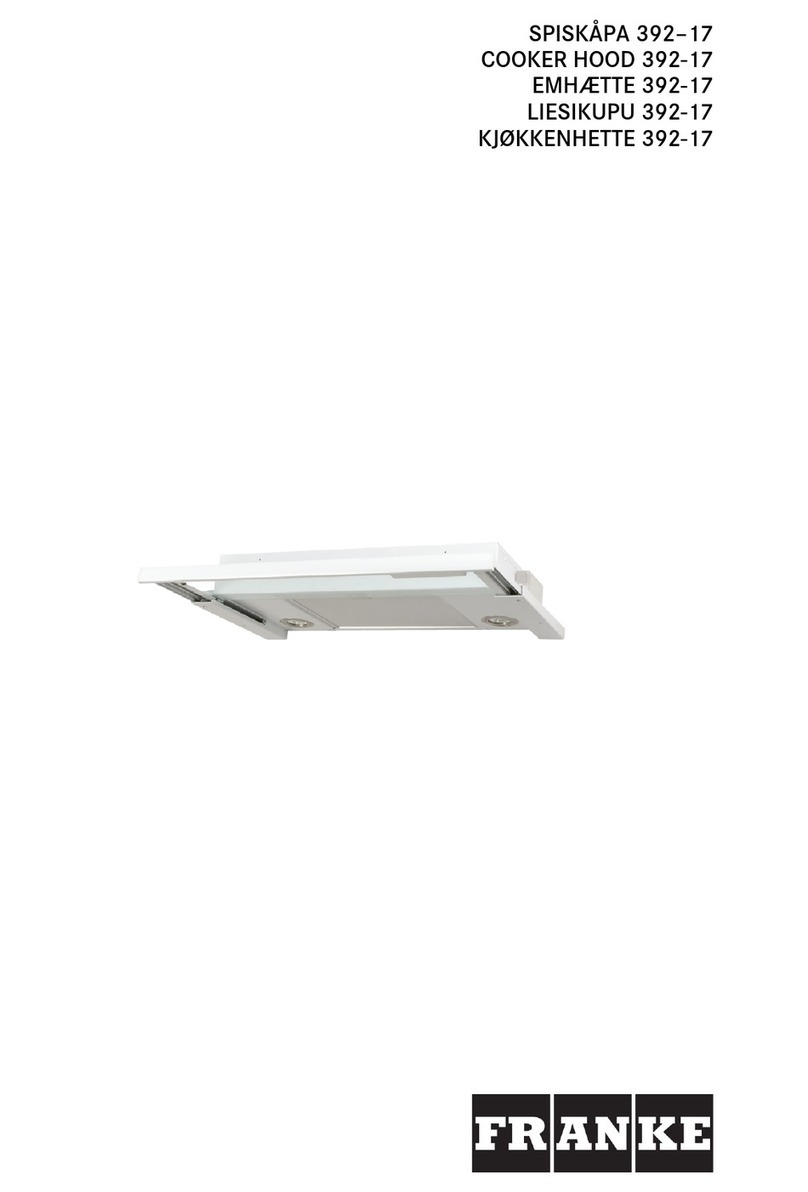
4
CLEARANCES AND ENCLOSURES
CAUTION – DO NOT ENCLOSE IN A CHASE OR
PASSAGEWAY MADE FROM WOOD OR ANY
OTHER COMBUSTIBLE MATERIAL. DO NOT
PLACE ANY TYPE OF INSULATION OR
COMBUSTIBLE MATERIALS IN THE REQUIRED
CLEARANCE SPACES SURROUNDING THE
CHIMNEY.
These chimneys are intended to be installed unenclosed or
with non-combustible enclosures. Schebler Chimney
Models SW, PA, P1, P2, P2A and P4 are not for use in one
or two-family dwellings.
If the chimney passes through any zone or story of a
building above that on which the connected appliance is
located, it is to be enclosed in non-combustible
construction having a fire rating equal to or greater than
that of the floor or roof assemblies through which it
passes. NOTE: Always check with the Authority Having
Jurisdiction for material with an appropriate fire rating. If
a portion of the chimney passes between a dropped ceiling
and roof, that portion is to be enclosed in a fire rated
enclosure or proper clearance to combustibles are
maintained. Chimneys are not intended to pass through
combustible walls. Any wall through which the chimney
passes must be of non-combustible construction unless
proper clearance to combustibles are maintained.
Chimneys installed in open rooms or fully ventilated areas
on the same story as the equipment connected to it shall
have a minimum clearance to combustibles as shown in
the following tables: Refer to grease duct section for
applications and clearances.
Clearances to non-combustibles shall be as necessary for
installation, inspection and maintenance.
MODEL SW CHIMNEY CLEARANCES
Inside Diameter Building Heating
Appliance (1000°F)
(560°C) Chimney
1400° Fahrenheit
(760°C) Chimney
inches mm
5-6 127-152 18” (457mm) 18” (457mm)
7-16 178-406 18” (457mm) 18” (457mm)
17-20 431-508 18” (457mm) 18” (457mm)
21-24 533-610 18” (457mm) 18” (457mm)
25-28 635-711 18” (457mm) 18” (457mm)
29- 32 736-813 18” (457mm) 18” (457mm)
33- 36 838-914 18” (457mm) 18” (457mm)
41- 48 1041-1219 18” (457mm) 18” (457mm)
MODEL PA CHIMNEY CLEARANCES
Inside Diameter Building Heating
Appliance (1000°F)
(560°C) Chimney
1400Fahrenheit
(760°C) Chimney
inches mm
5-6 127-152 6” (152mm) 7” (178mm)
7-12 178-305 7” (178mm) 8” (203mm)
13-16 330-406 8” (203mm) 9” (229mm)
17-20 431-508 9” (229mm) 10” (254mm)
21-24 533-610 10” (254mm) 11” (279mm)
25-28 635-711 11” (279mm) 12” (305mm)
29-32 736-813 12” (305mm) 13” (330mm)
33-36 838-914 13” (330mm) 14” (356mm)
37-40 940-1016 14” (356mm) 15” (381mm)
41-44 1041-1118 15” (381mm) 16” (406mm)
45-48 1143-1219 18” (457mm) 20” (508mm)
MODEL P1 UL 103 CHIMNEY CLEARANCES
Inside Diameter Building Heating
Appliance (1000°F)
(560°C) Chimney
1400Fahrenheit
(760°C) Chimney
inches mm
6-14 152-356 1” (25mm) 1” (25mm)
15-20 381-508 2” (51mm) 2” (51mm)
21-24 533-610 3” (76mm) 3” (76mm)
25-28 635-711 4” (102mm) 4” (102mm)
29-33 736-838 5” (127mm) 5” (127mm)
34-38 864-965 6” (152mm) 6” (152mm)
39-41 991-1041 7” (178mm) 7” (178mm)
42-45 1067-1143 8” (203mm) 8” (203mm)
46-48 1168-1219 9” (229mm) 9” (229mm)
MODEL P1 UL 103HT CHIMNEY CLEARANCES
Inside Diameter 1400Fahrenheit (760°C) Chimney
inches mm
5-12 127-305 1” (25mm)
13-24 330-610 2” (51mm)
MODELS P2 CHIMNEY CLEARANCES
Inside Diameter Building Heating
Appliance (1000°F)
(560°C) Chimney
1400Fahrenheit
(760°C) Chimney
inches mm
5-6 127-152 1/2” (13mm) 1/2” (13mm)
7-10 178-254 1” (25mm) 1” (25mm)
11-14 279-356 2” (51mm) 2” (51mm)
15-18 381-457 3” (76mm) 3” (76mm)
19-24 483-610 4” (102mm) 4” (102mm)
25-28 635-711 5” (127mm) 5” (127mm)
29-32 736-813 6” (152mm) 6” (152mm)
33-36 838-914 7” (178mm) 7” (178mm)
37-40 940-1016 8” (203mm) 8” (203mm)
41-48 1041-1219 9” (229mm) 9” (229mm)
MODEL P2A CHIMNEY CLEARANCES
Inside Diameter Building Heating
Appliance (1000°F)
(560°C) Chimney
1400° Fahrenheit
(760°C) Chimney
inches mm
5-6 127-152 1” (25mm) 2” (51mm)
7-16 178-406 2” (51mm) 3” (76mm)
17-20 431-508 3” (76mm) 4” (102mm)
21-24 533-610 4” (102mm) 5” (127mm)
25-28 635-711 5” (127mm) 6” (152mm)
29- 32 736-813 6” (152mm) 7” (178mm)
33- 36 838-914 7” (178mm) 8” (203mm)
37- 40 940-1016 8” (203mm) 9” (229mm)
41- 48 1041-1219 11” (279mm) 12” (305mm)
MODEL P4 CHIMNEY CLEARANCES
Inside Diameter Building Heating
Appliance (1000°F)
(560°C) Chimney
1400° Fahrenheit
(760°C) Chimney
inches mm
5-6 127-152 1” (25mm) 2” (51mm)
7-16 178-406 2” (51mm) 3” (76mm)
17-20 431-508 3” (76mm) 4” (102mm)
21-24 533-610 4” (102mm) 5” (127mm)
25-28 635-711 5” (127mm) 6” (152mm)
29- 32 736-813 6” (152mm) 7” (178mm)
33- 36 838-914 7” (178mm) 8” (203mm)
37- 40 940-1016 8” (203mm) 9” (229mm)
41- 48 1041-1219 11” (279mm) 12” (305mm)
