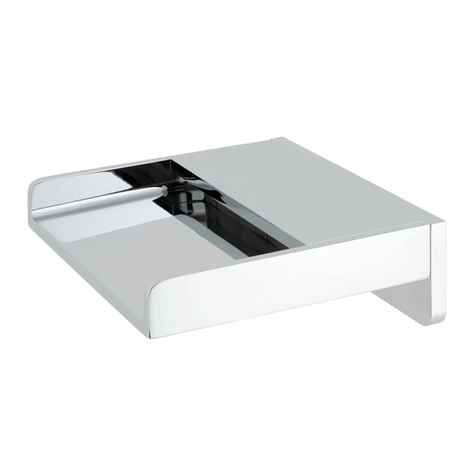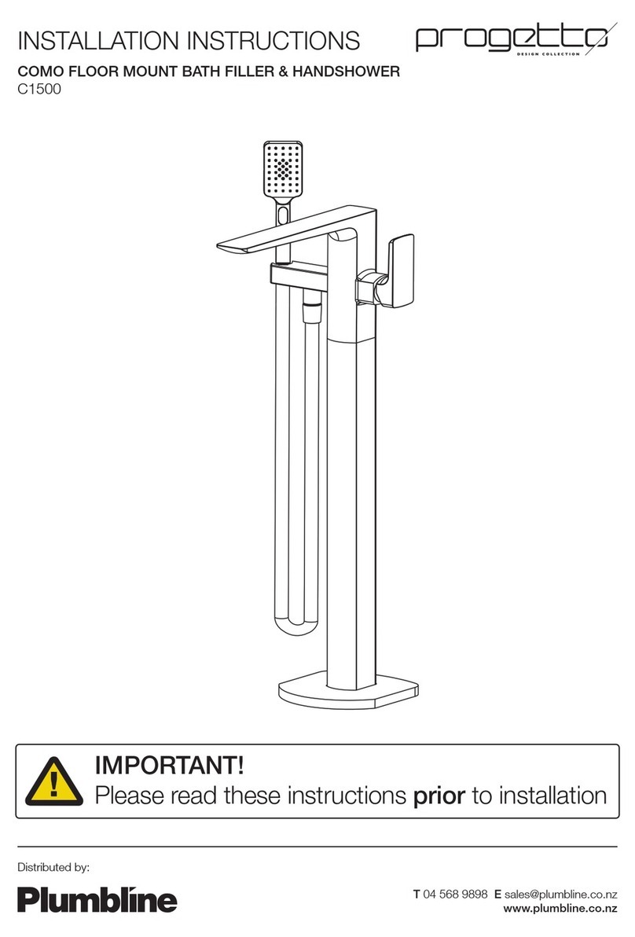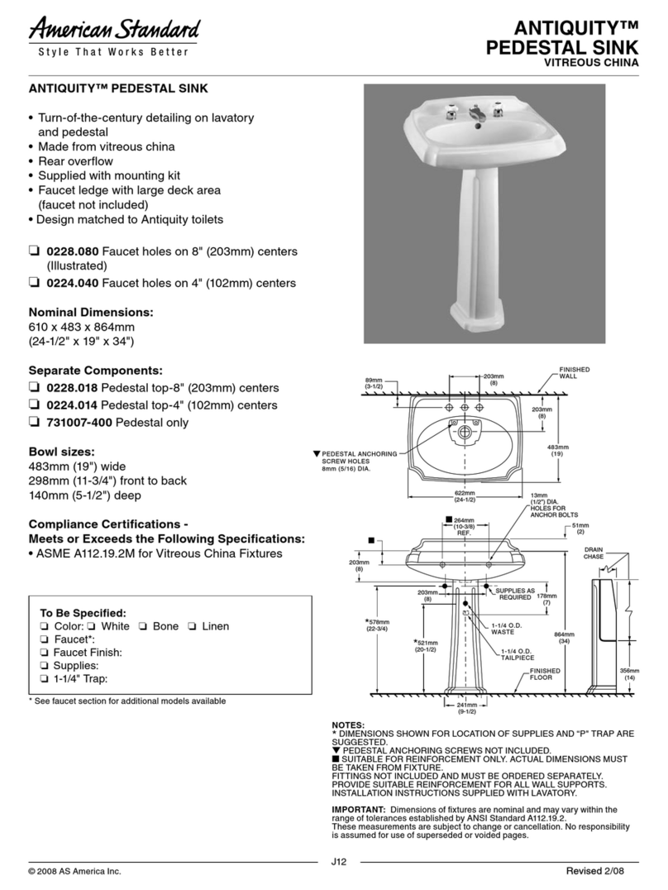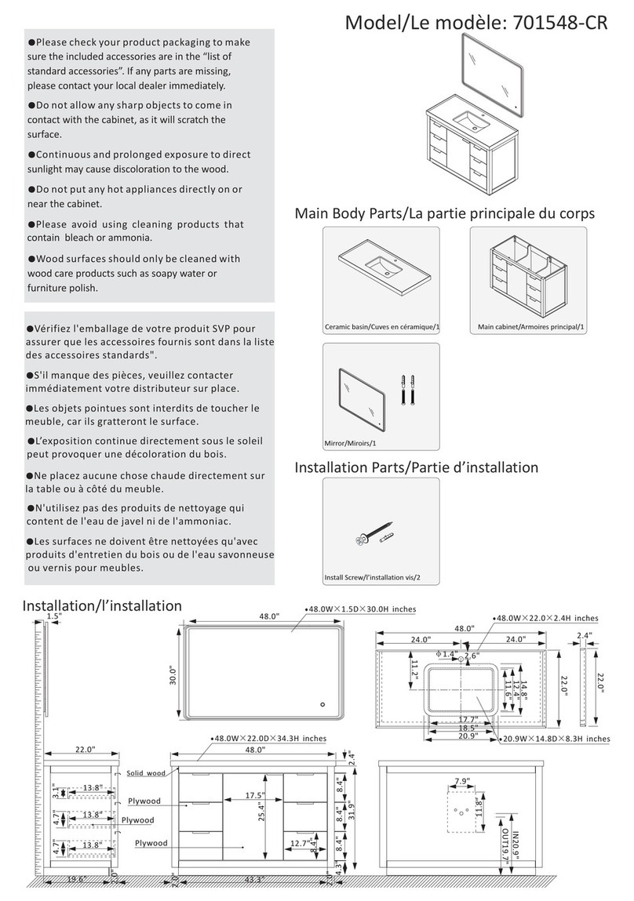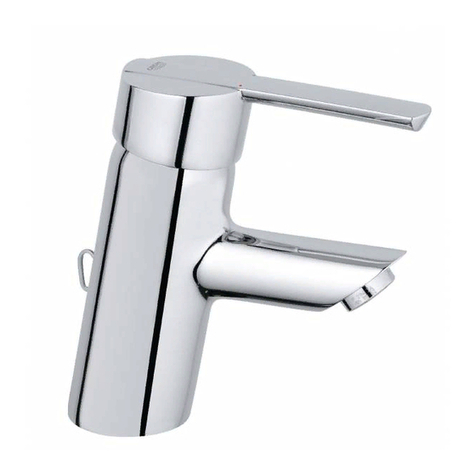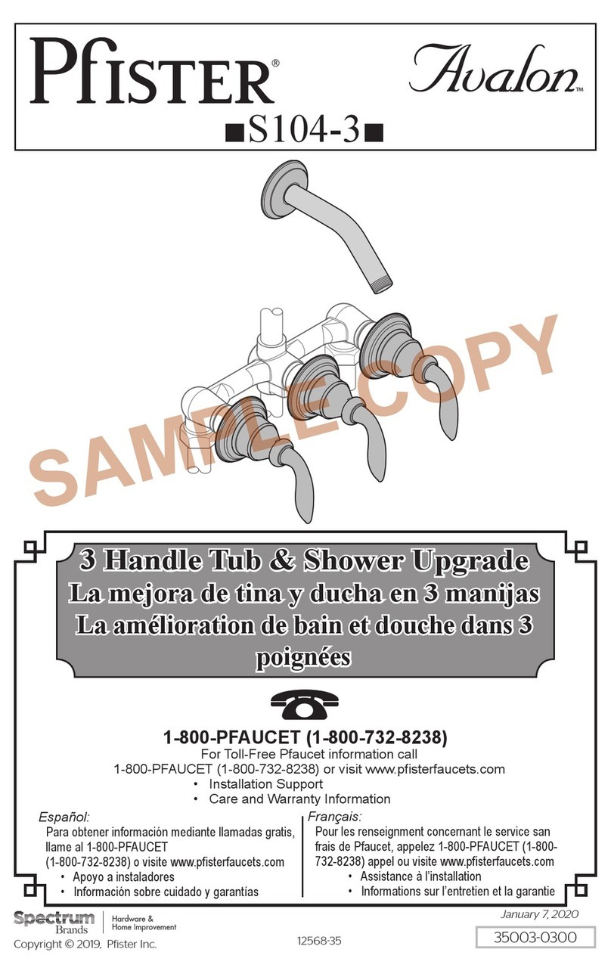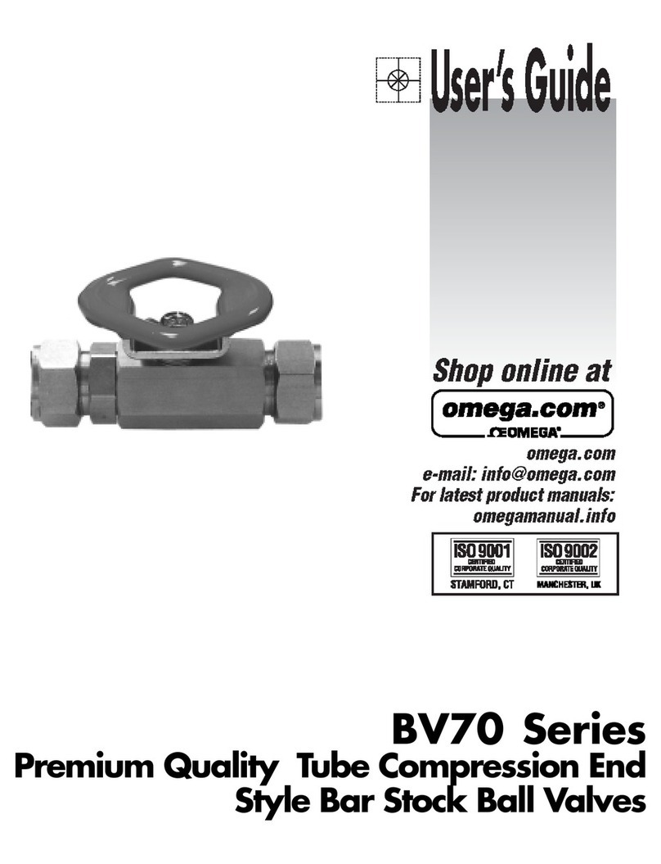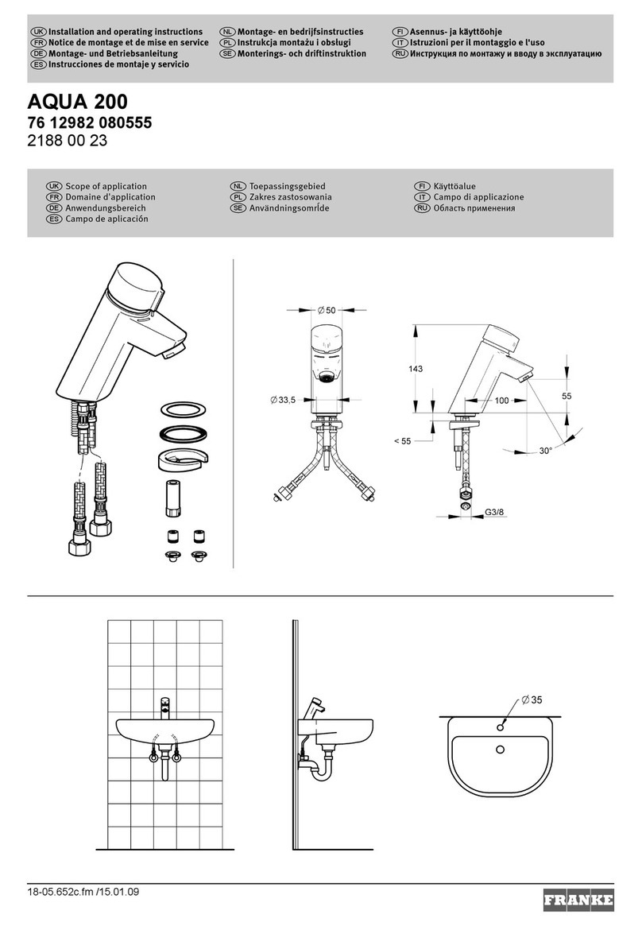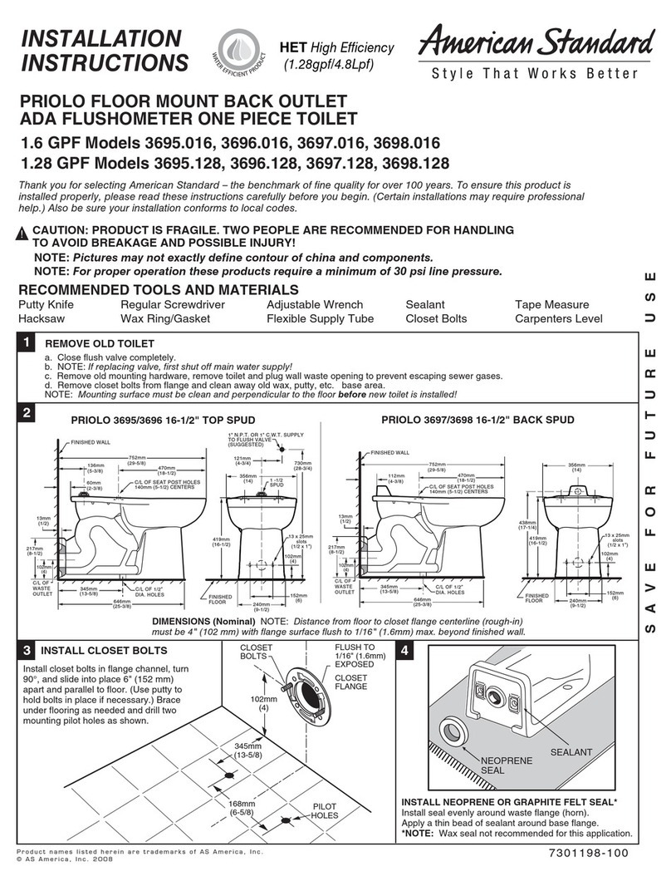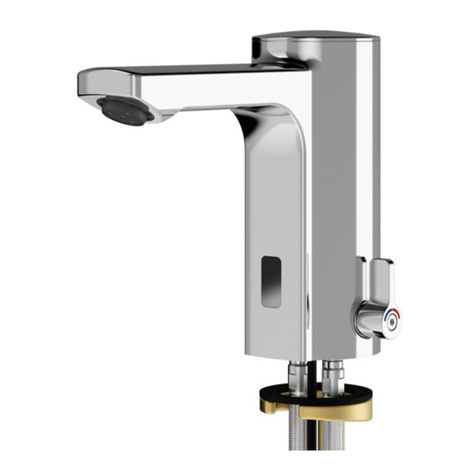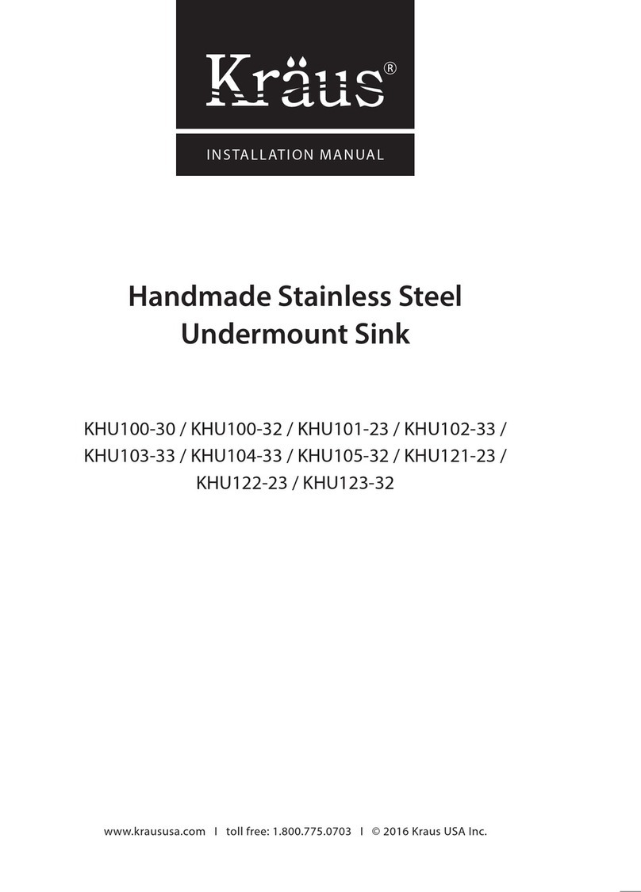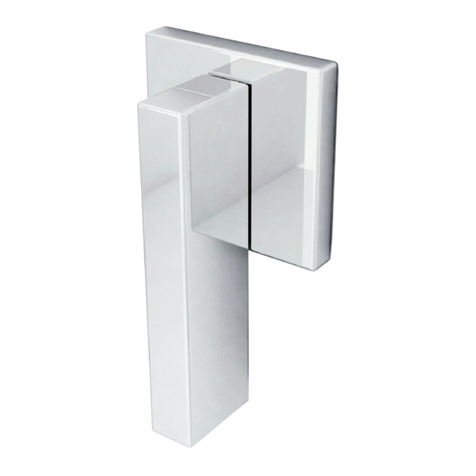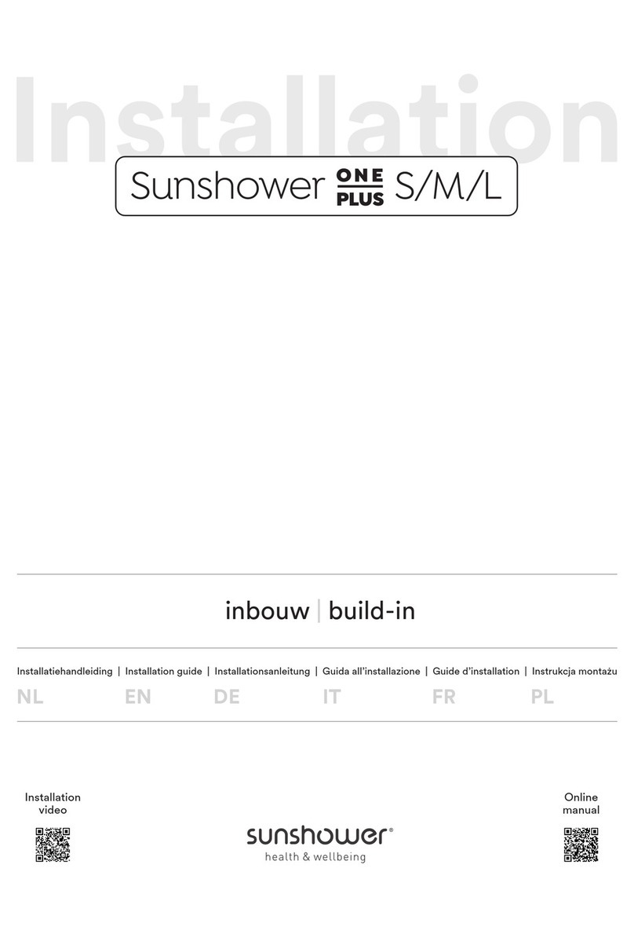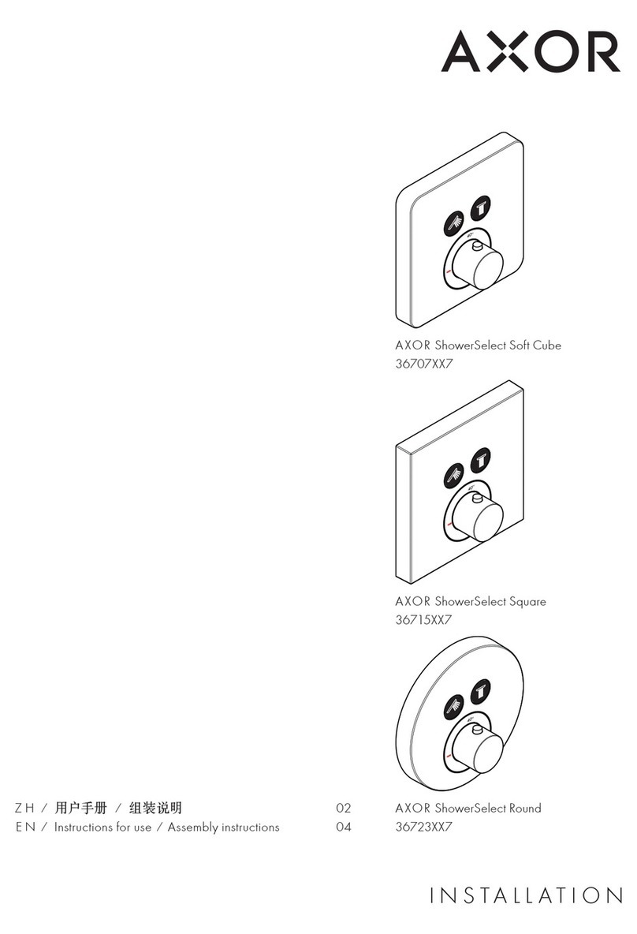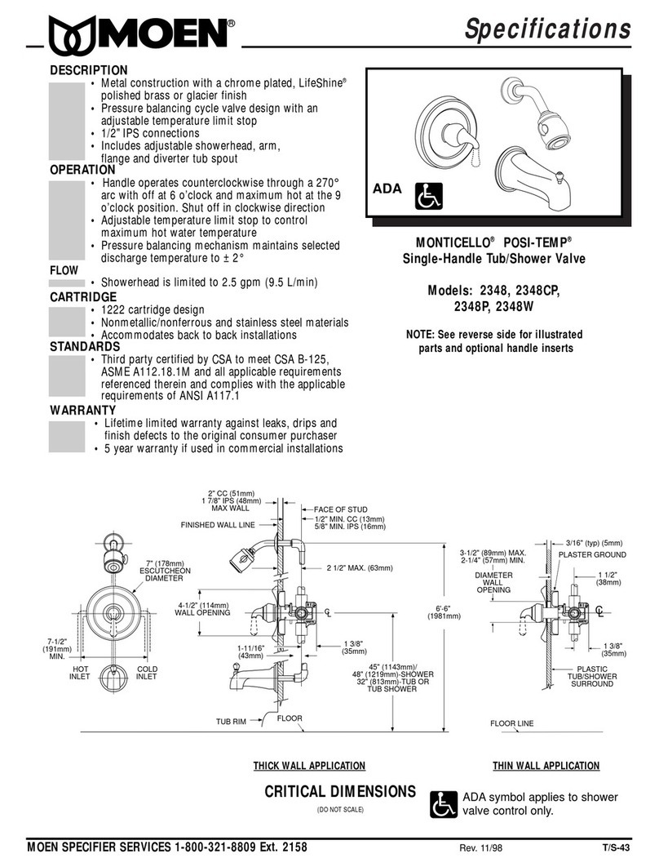
INSTALLATION GUIDE
COSMO ™ SHOWER/TUB DOOR
MODEL NUMBER: SW0115, SW0215
Shower Enclosure Tub Enclosure
Thank you for purchasing our shower door. We hope that our product
will provide you with a satisfying experience for many years to come.
Prior to installation, examine all boxes and packages for shipping
damage and compare to packing slip. If the unit has been damaged, has
inishing defect, or has missing parts, then please contact our customer
support department. Read the instructions carefully because it contains
installation instructions about proper installation of the unit. If you do
not follow the steps correctly, then it might aect the unit’s proper use
and void the warranty. If you have any questions, then please call our
customer support department.
Local plumbing codes vary by location. You should consult with a local
licensed plumber regarding proper installation to comply with local
building codes.
Before installations make sure the surface is leveled and has the strength
to support the weight of the unit. Also make sure that the walls are at
the right angles. Irregular installation surface level, radius corners,
or improper angles of side walls will result in serious problem for your
installation. Please note that some adjustments and drillings might be
necessary during the installation process.
844-7-SEAWIN
www.seawinglobal.com
ATTENTION: PRIOR TO STARTING THE INSTALLATION, PLEASE READ THROUGH THESE INSTRUCTIONS. THIS WILL
HELP AVOID ANY UNNECCESARY DAMAGE. ANY BREAKAGE DUE TO HANDLING OR INSTALLING THIS ENCLOSURE
SYSTEM IS THE RESPONSIBILITY OF THE INSTALLER AND IS NOT COVERED UNDER THE SEAWIN WARRANTY. SEAWIN
RECOMMENDS THAT TWO PEOPLE ARE USED TO INSTALL THIS SHOWER ENCLOSURE SYSTEM DUE TO THE WEIGHT AND
FRAGILITY OF THE GLASS PANELS. SEAWIN RECOMMENDS THE INSTALLATION TO BE PERFORMED BY SOMEONE
FAMILIAR WITH THE CONSTRUCTION REQUIREMENTS FOR THIS TYPE OF PROJECT AND CARE NECESSARY FOR
THE SAFE INSTALLATION AND OPERATION OF PRODUCT.
PLEASE PROTECT ALL PRIMARY GLASS SURFACES OF THE PRODUCT. NEVER PLACE THE GLASS DIRECTLY ONTO A
TILE SURFACE. LEAVE CORNER PROTECTORS IN PLACE UNTIL NECESSARY TO REMOVE THEM. NEVER PLACE OR LEAN
GLASS ON ITS CORNERS EVEN THOUGH IT HAS PROTECTORS ON. ALWAYS USE PIECE OF WOOD OR CARDBOARD TO
PROTECT THE BOTTOM EDGE AND CORNERS OF THE GLASS PRIOR TO AND DURING INSTALLATION.
IF YOU NEED REPLACEMENT PARTS OR HAVE INSTALLATION QUESTIONS, PLEASE CALL OUR CUSTOMER
SERVICE REPRESENTATIVES.
SEAWIN RESERVES THE RIGHT TO CHANGE AND ALTER PRODUCTS ANYTIME WITHOUT PRIOR NOTICE
FOR PRODUCT IMPROVEMENT AND BETTER CUSTOMER EXPERIENCE.
INSTALLATIONS SHALL BE MADE ACCORDING TO MANUFACTURER'S INSTRUCTIONS AND DRAWINGS.
PLEASE REFER TO THE MODEL'S WEBPAGE ON WWW.SEAWINGLOBAL.COM FOR THE LATEST TECHNICAL
DRAWINGS, INSTALLATION MANUALS, WARRANTY INFORMATION OR ADDITIONAL PRODUCT DETAILS.
844-7-SEAWIN


















