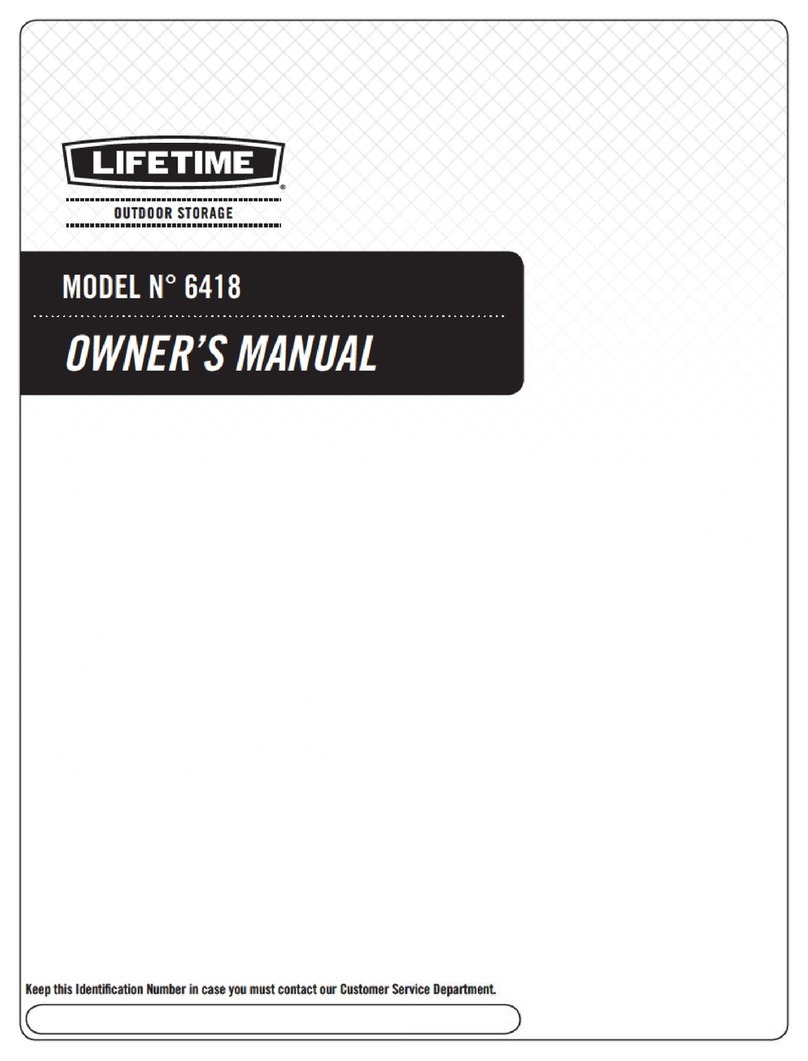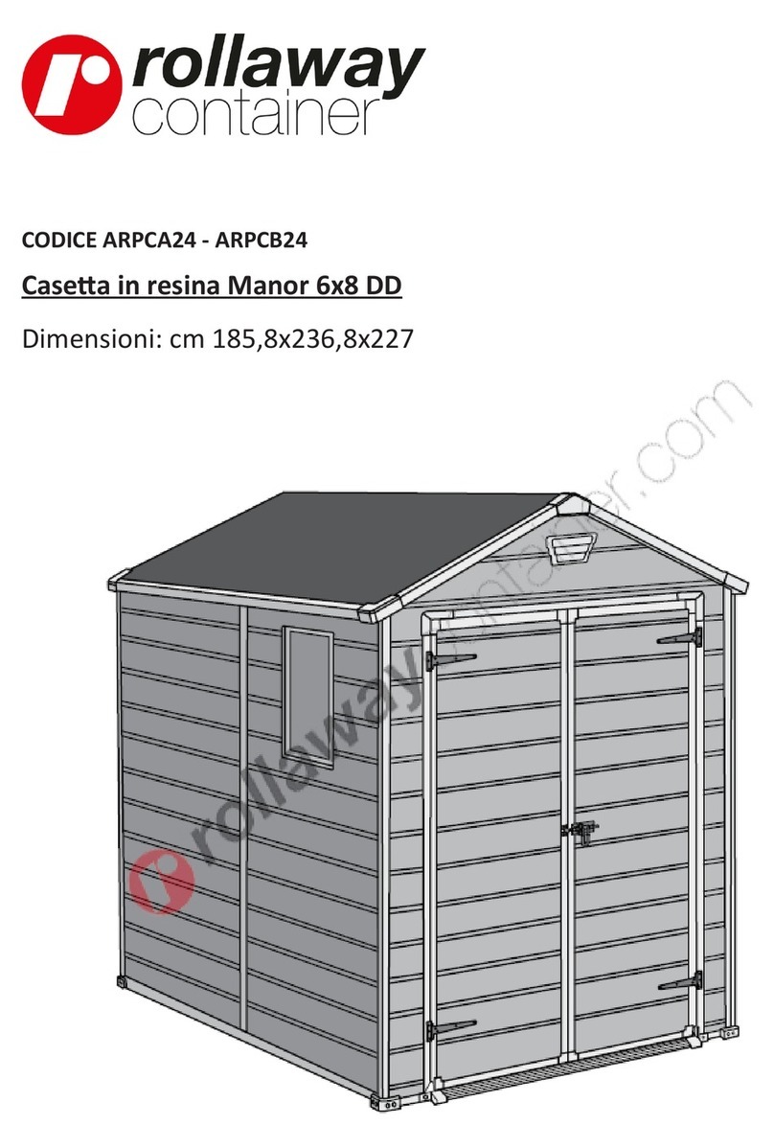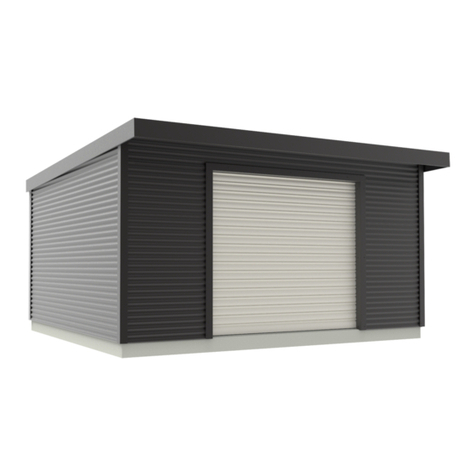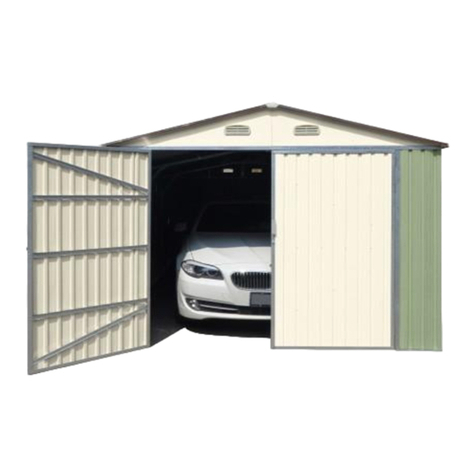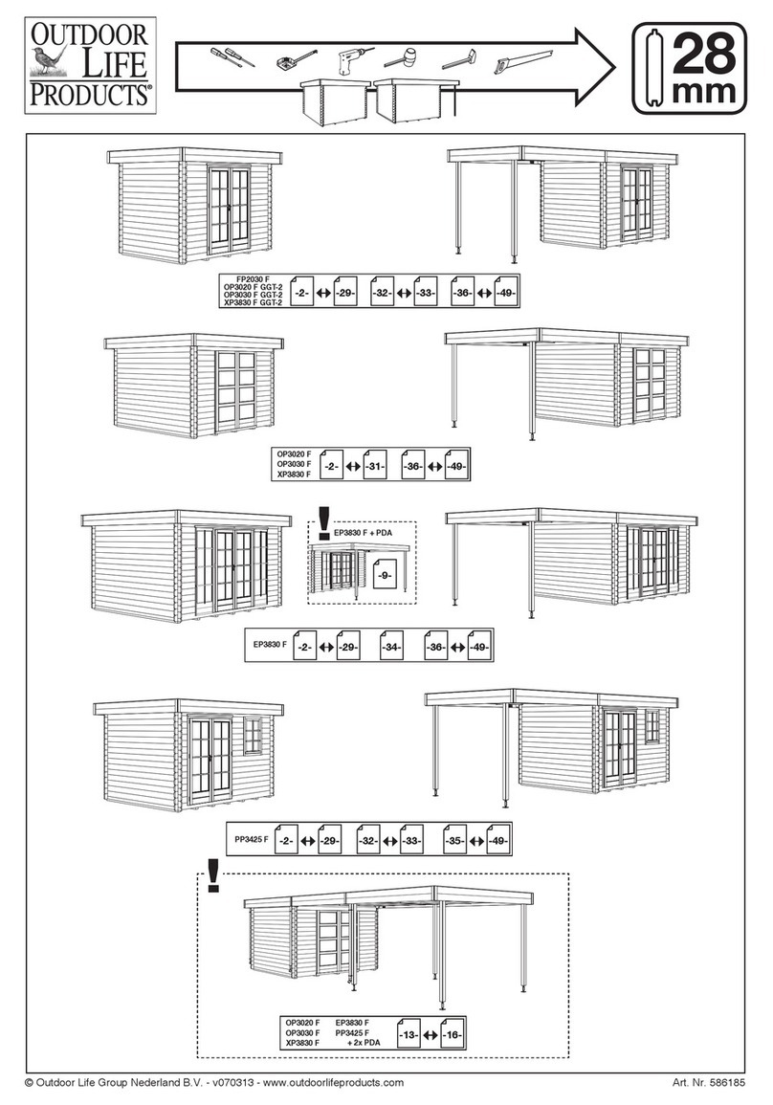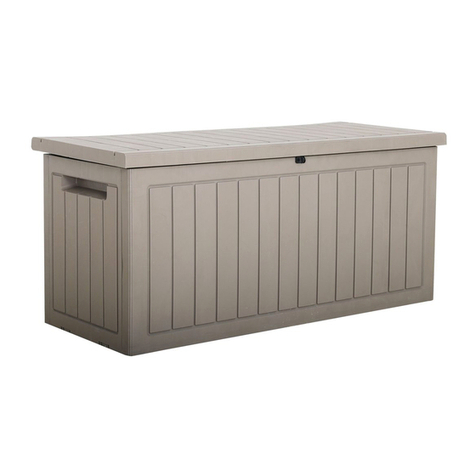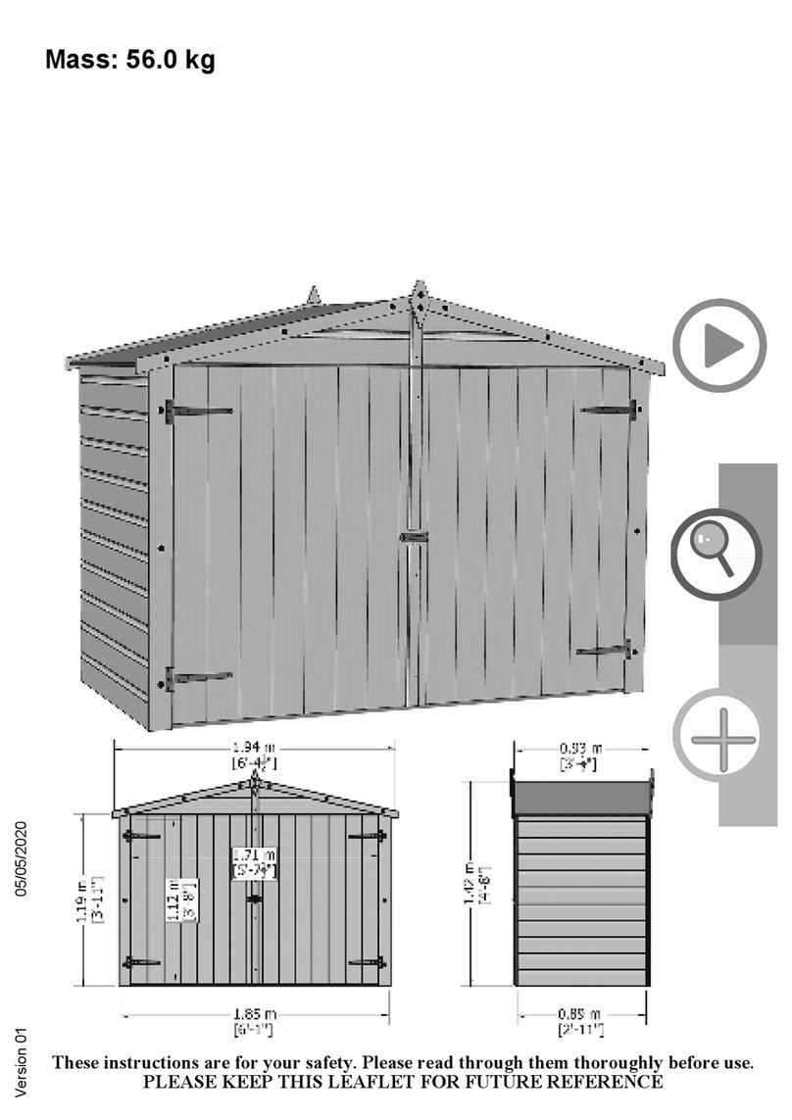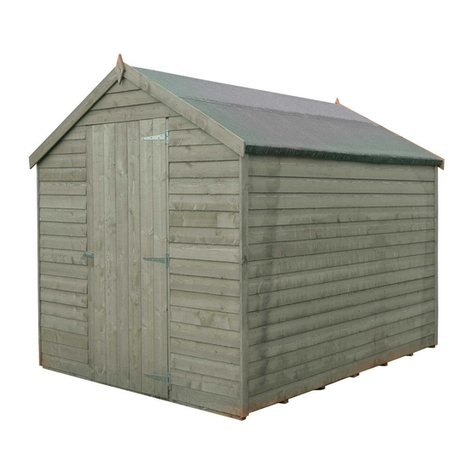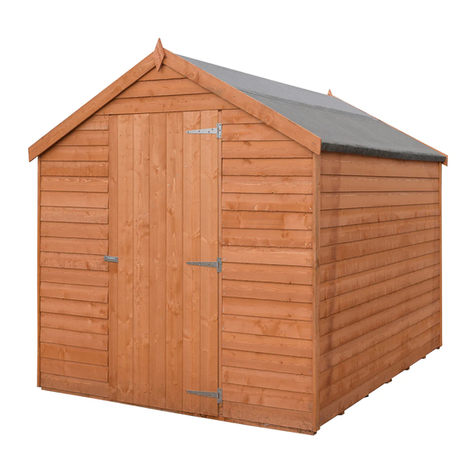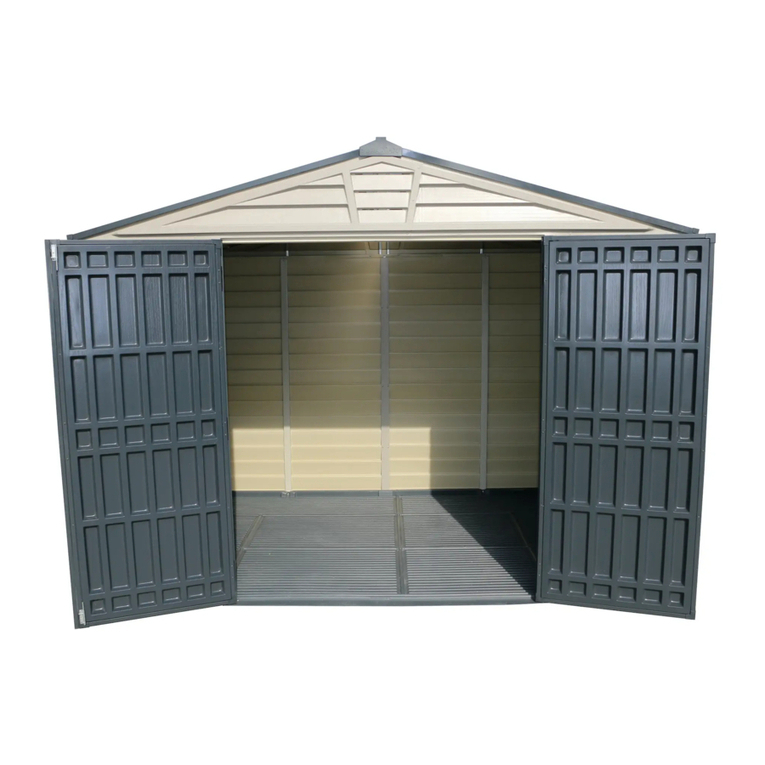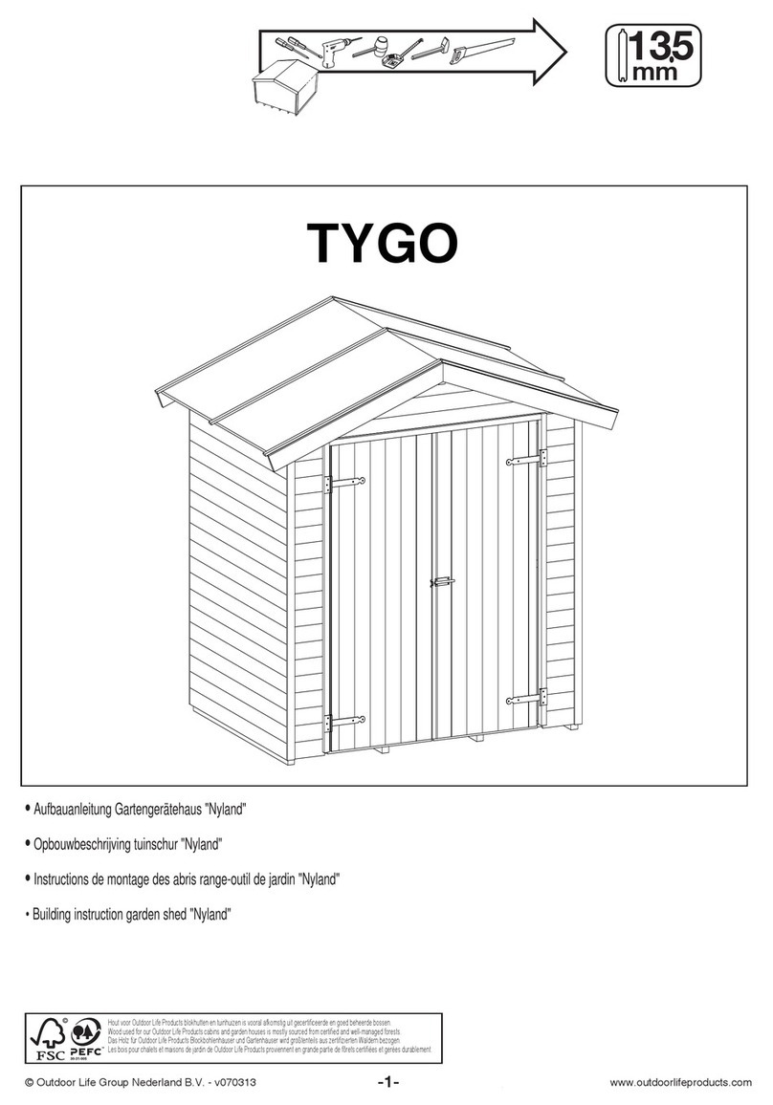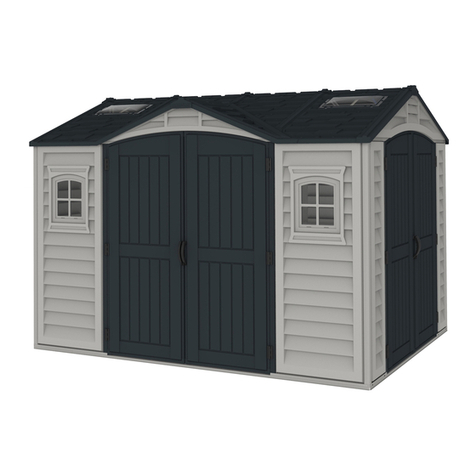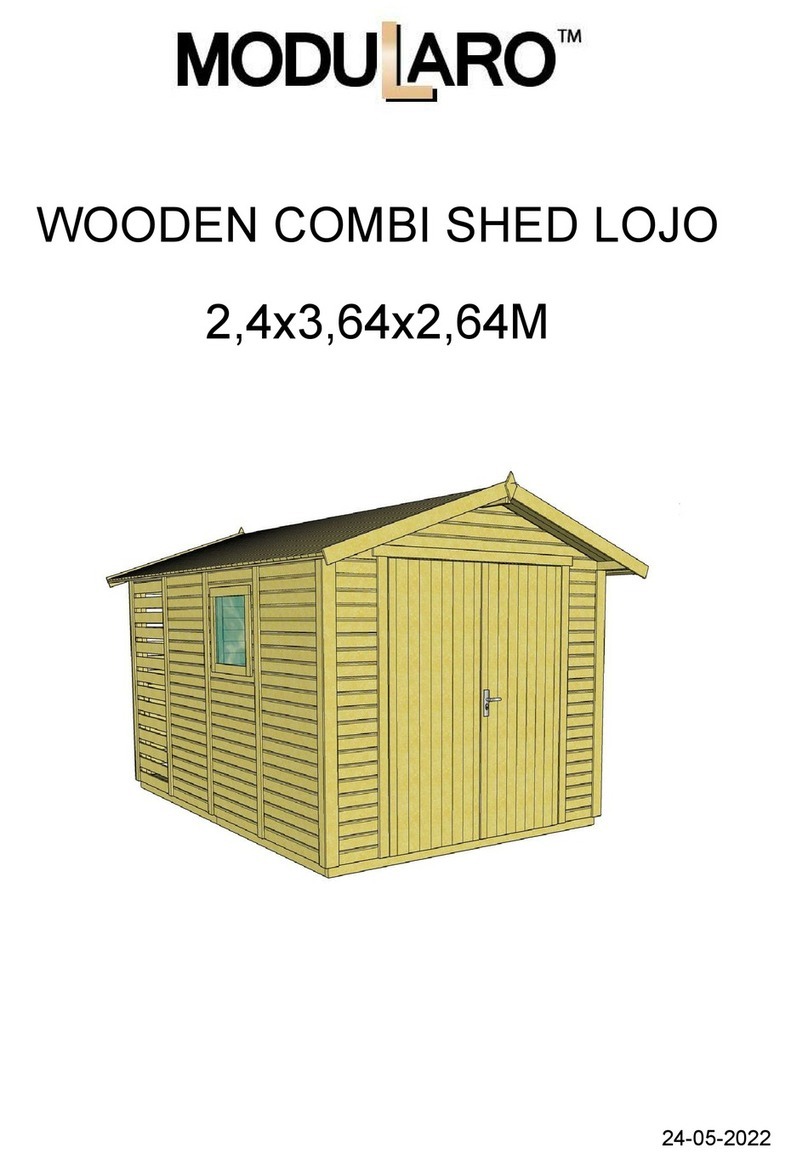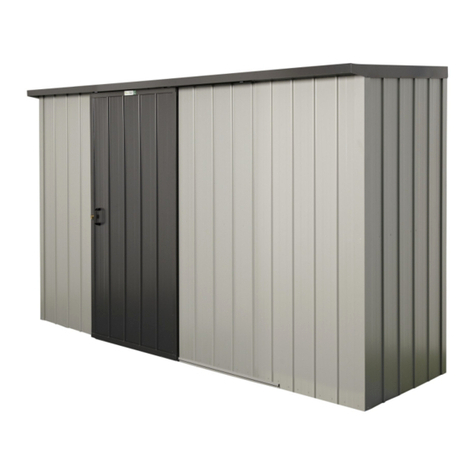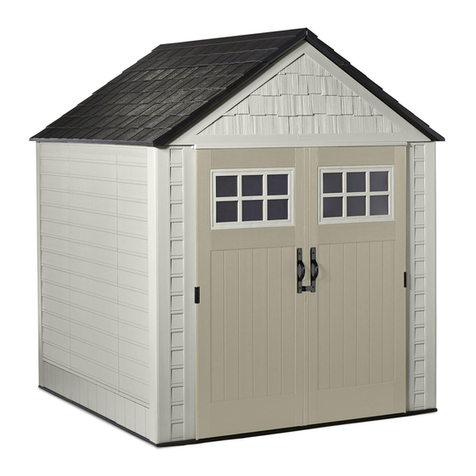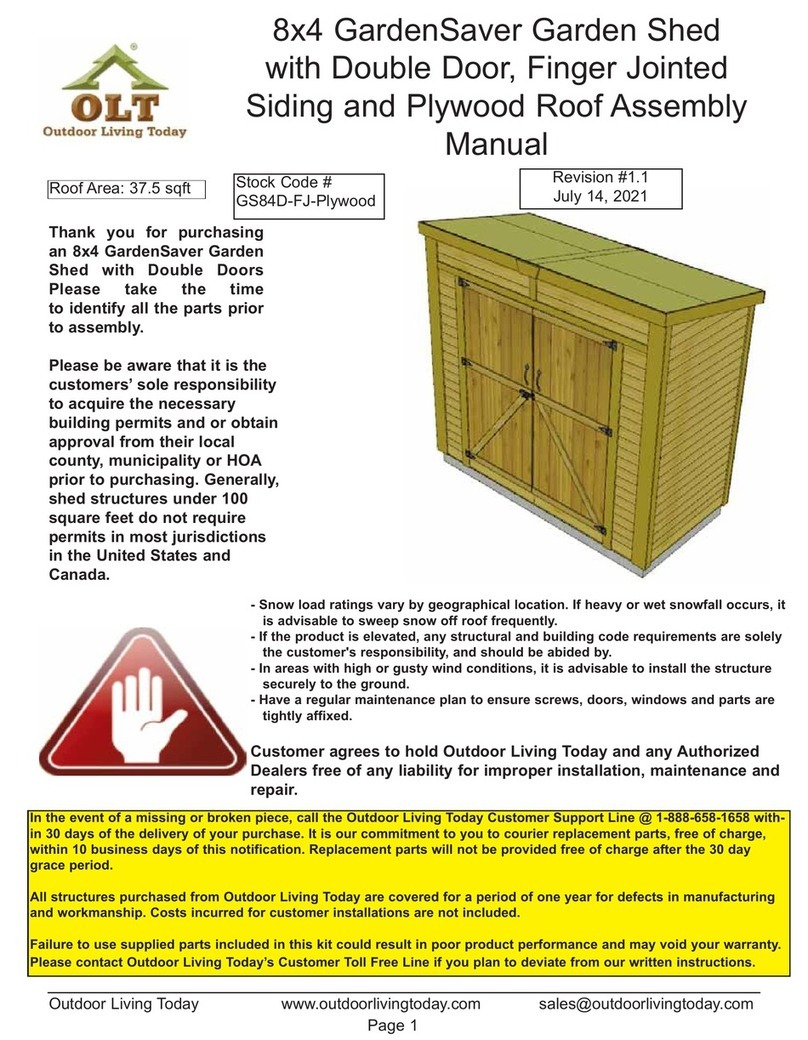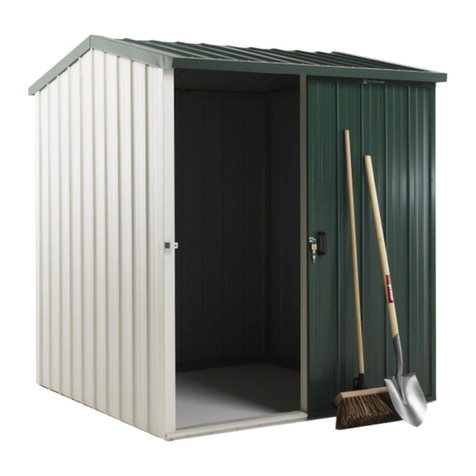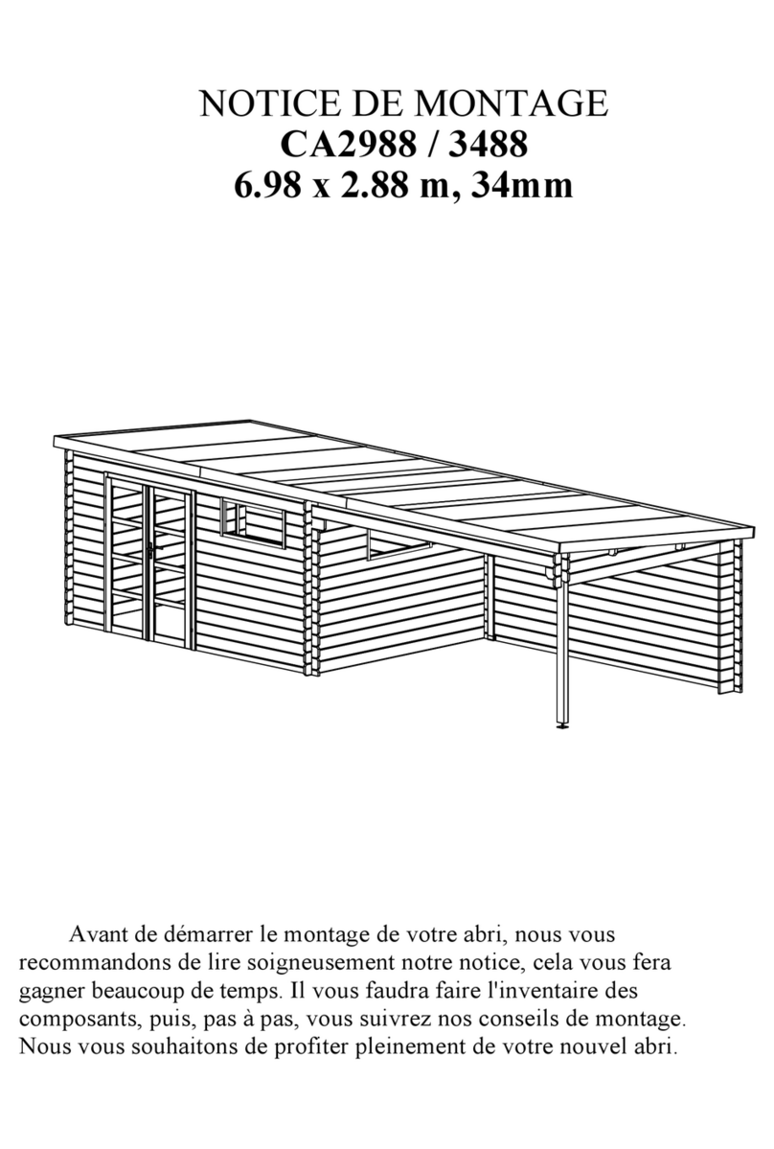1Check and ensure that no raised grain or
splinters are evident on timber components.
Sand down any raised grain or splinters
using fine grade sandpaper.
2Check that all screw, nail and pin heads are
properly tapped home and are not proud of
the timber surface.
3Check and ensure that no screws, nails or
pins protrude through any panel.
4Check and ensure that all parts are properly
secured against reasonable force.
5Do not apply decorative wood
finish/treatments to wet or damp timber.
Please observe the instructions of the wood
finish/treatment manufacturer.
Assembly Completion Checklist
1 Place one large roof section at the
back on one half of the building.
Place the smaller piece in front.
The framework of both sections
should be positioned to go on the
outside of the building. Repeat with
other roof sections.
2 Secure roof to beams and walls
using 40 mm nails - 4 in each beam,
6 in the door section, 3 in each
window panel and 6 in each side.
I- Fit Roof
1 Coverstrips 'I' are fitted at the two
corners where the window panels
meet the sides and where both side
panels meet. Secure using 4x 40
mm nails per strip
2 Fit profiled cover strips where front
meets window panels. Secure using
4x 40mm nails per strip.
3 Fit diamond 'K' where facia joins
above doors using 2x 40 mm nails.
K- Fit Facia, Diamonds & Coverstrips
1 Cut 2 strips of felt measureing 3.42
mtr long. Cut another piece 2 mtr
long. Place the 2 mtr strip at the
back corner and allow an overhang
of felt of approx 50 mm all round.
Place a length 3.42 mtr long
overlapping the existing strip of felt
with the new piece and the final
3.42 mtr piece overlapping this,
leaving approx 50 mm all round.
2 Check that the whole roof felted
and that the overlaps are even.
Secure using 13 mm felt nails
spaced about 75 mm apart, across
the centre of each overlap and all
around the edge of the building.
J- Felt Roof
1 Place a pane of glazing material
'C3' in one aperture.
2 Hold into position with four pieces
of beading 'C4'. The beading may
need to be swapped around to get
the best fit. When satisfied secure
into position using 2x 15 mm panel
pince per piece of beading.
Repeat.
L- Glazing
1 Take one large shaped panel ‘G1’.
Attach piece of framework 1240mm
long ‘G3’. G3 should be flush in the
bottom right-hand corner on the
bottom edge; the opposite end will
overhang. Secure into place using
5x 40mm nails. Note: The picture
shows where the studwork goes
and which panel it should overhang.
2 Attach roof frame ‘G4’, 2137mm
long, flush with ‘G3’ timber; the
opposite end should also overhang.
Secure into place using 7 x 40mm
nails. Repeat with the other large
roof panel ‘G1’. IMPORTANT: make
sure you assemble the mirror image
of the first panel.
3 Take one smll roof triangle panel
‘G2’. Attach piece of framework
1340mm long ‘G3’. Place G3 flush
in the right-angled corner of the roof
panel. Secure with 4x 40mm nails.
Repeat with other small roof panel.
IMPORTANT: make sure you
assemble the mirror image of the
first panel.
Saw off all overhanging
pieces of studwork flush with the
edges of all the roof panels.
H- Construct Roof
4 On the centre framework of one
plain panel in the corner measure
and mark at 78mm. On the outer
frame of the plain panel next to it
mark and measure 78mm. Take
another roof beam support ‘E1’,
position the bottom of the support
on the marks and drill/screw into
position using 2x 60mm screws.
Repeat at other side.
5 In back corner, measure and mark
44 mm from the top. Place the top
of block 'E3' on the mark and
drill/screw into position using 2x 60
mm screws.
1 Take longest support 'F1' and place
back corner to centre of door gable.
The shaped end of the support fits
into the back corner.
2 Take another roof support ‘F2’ and
place on roof beam support at front
and back on one side. Repeat at
other side.
3 Check the building is square. The
gap between roof beams should be
approx. 556mm. Secure beams to
supports using 1x 60mm screw per
beam/support.
G- Fit Roof Beams
Back Corner
Side Panel
Window Panel
G3
G4
