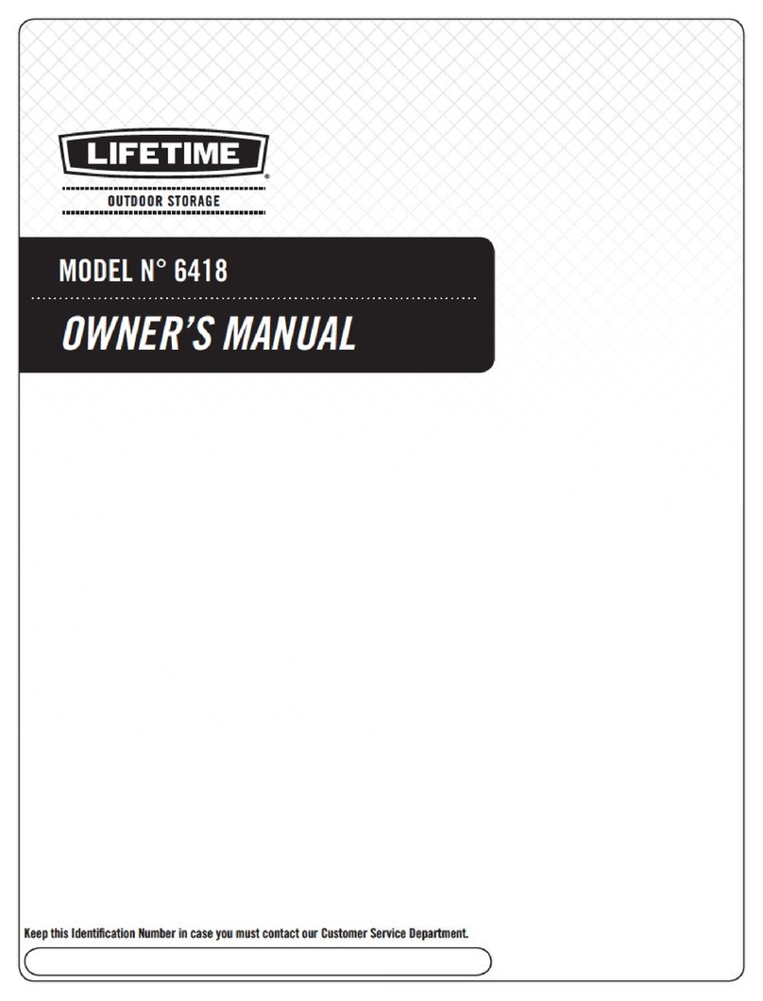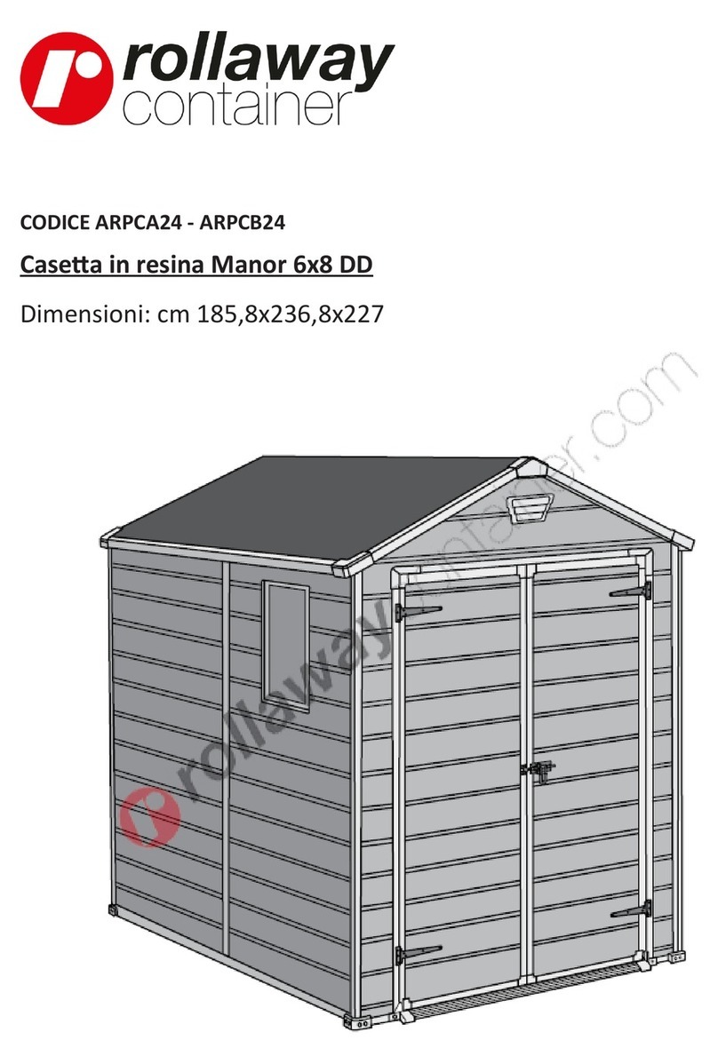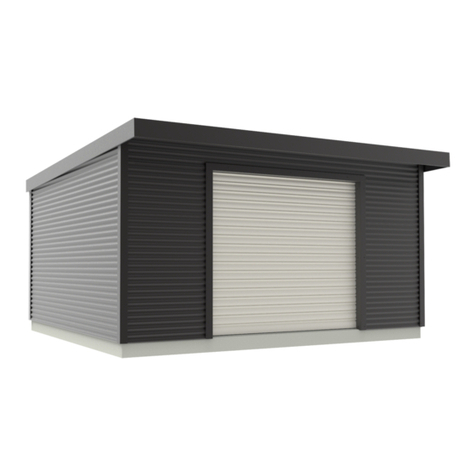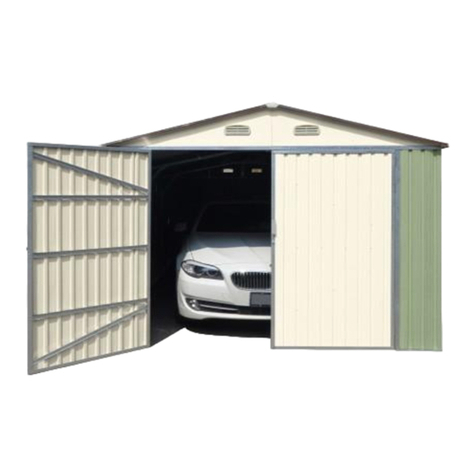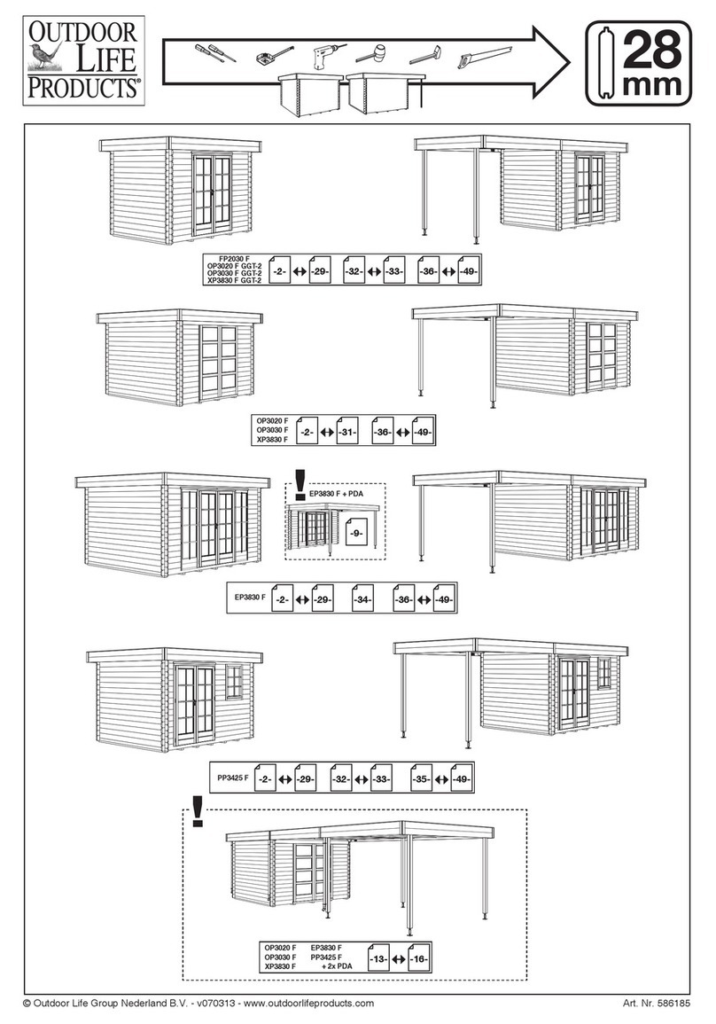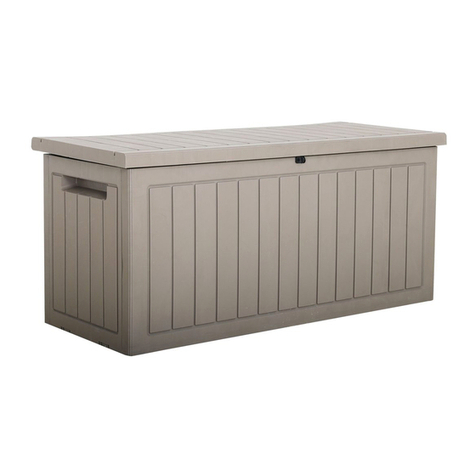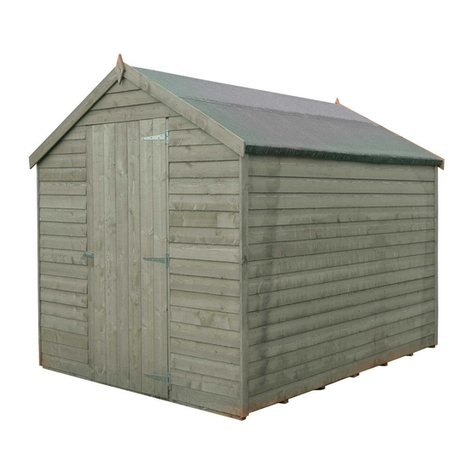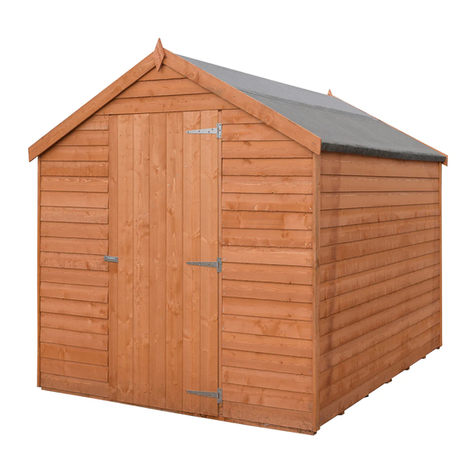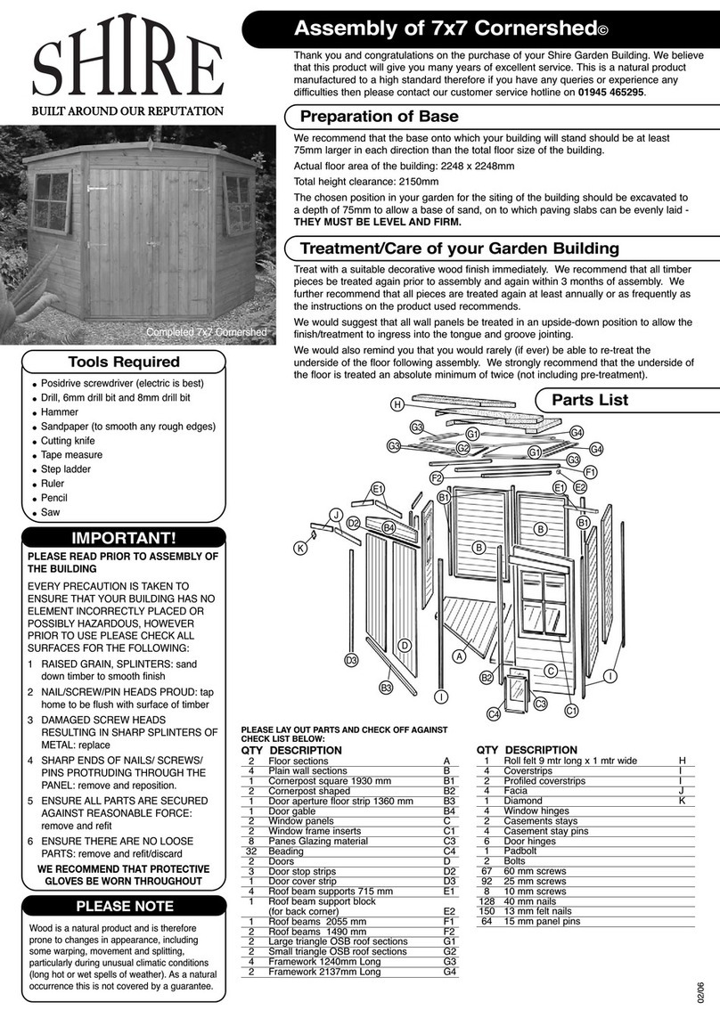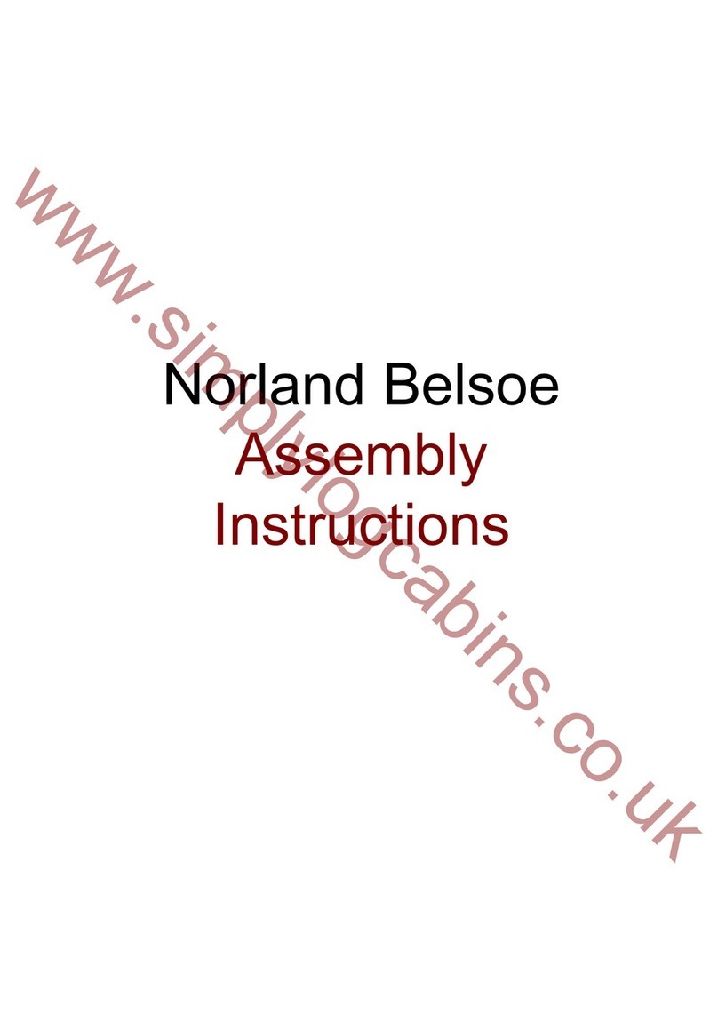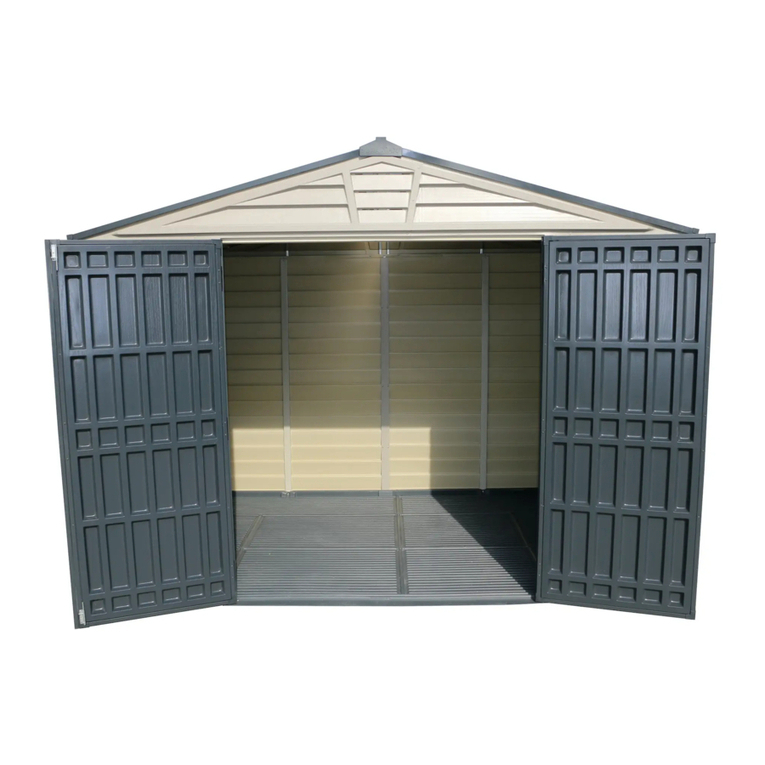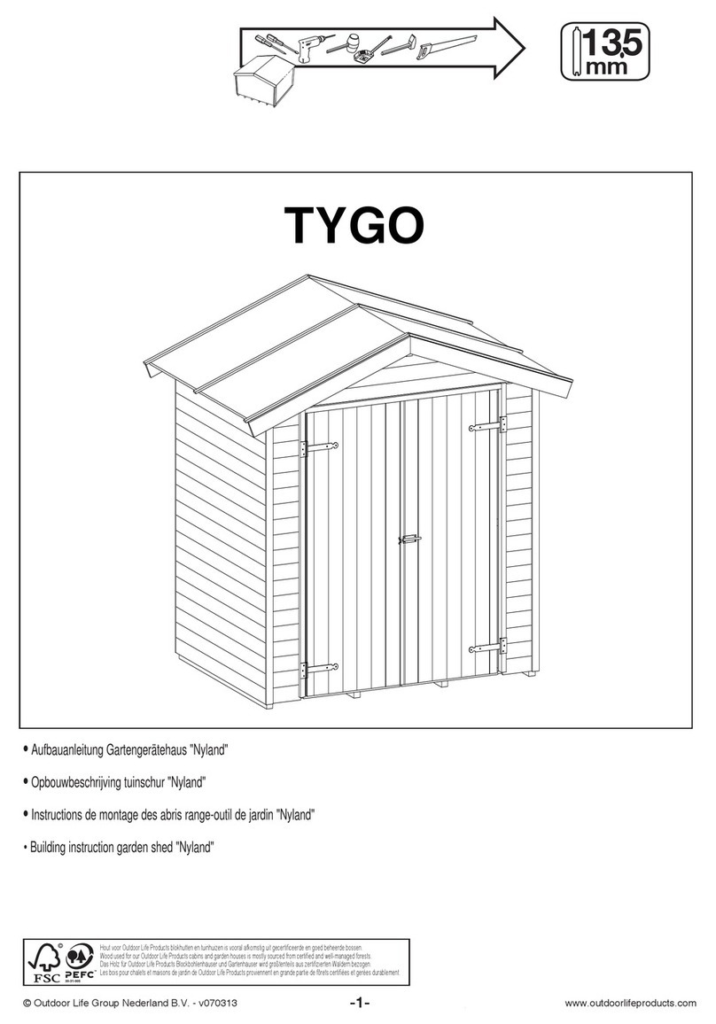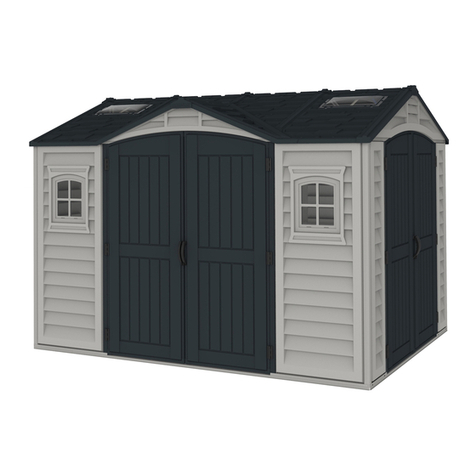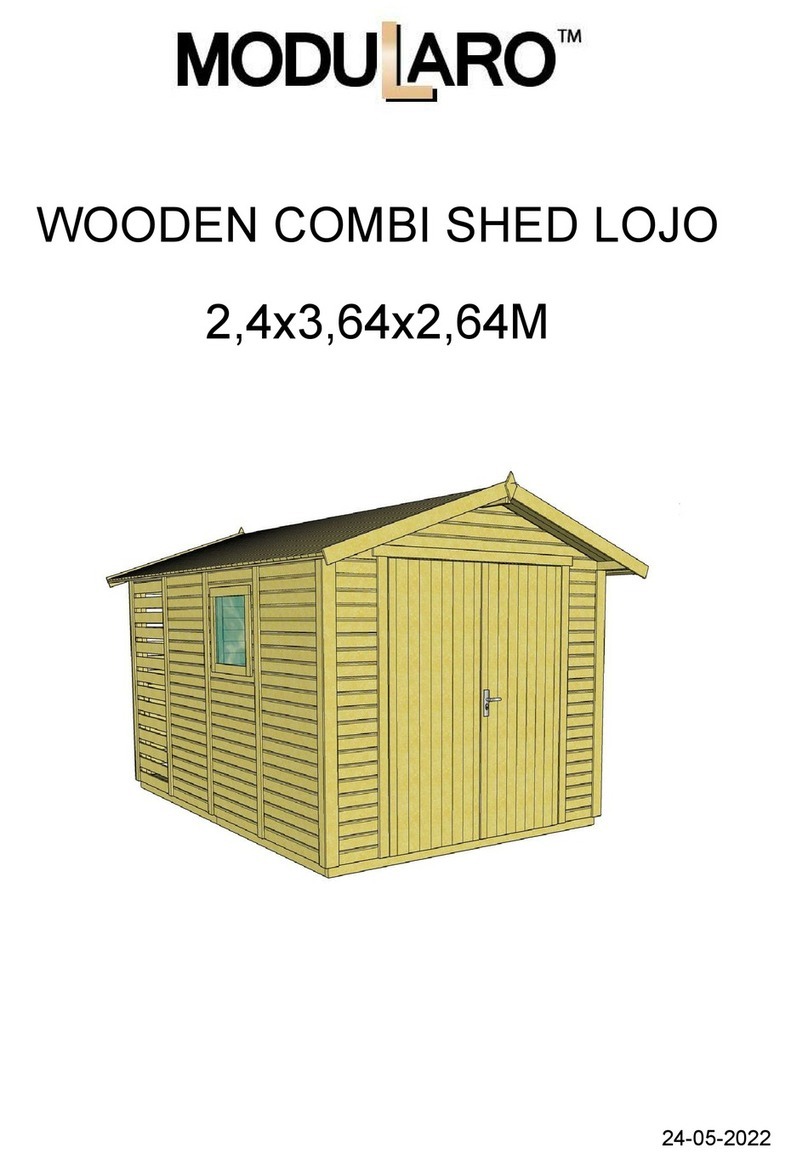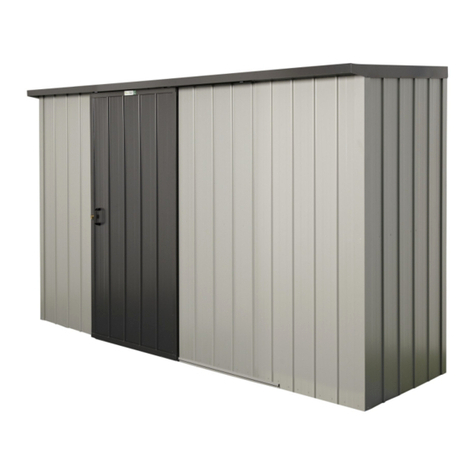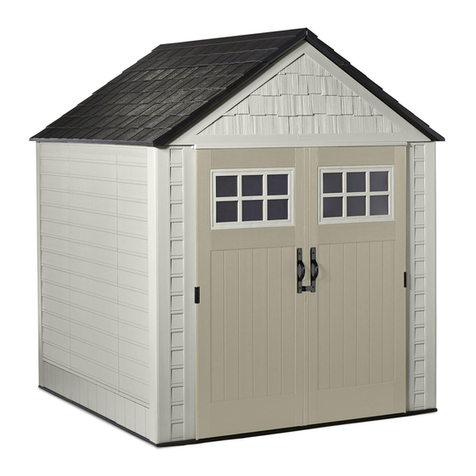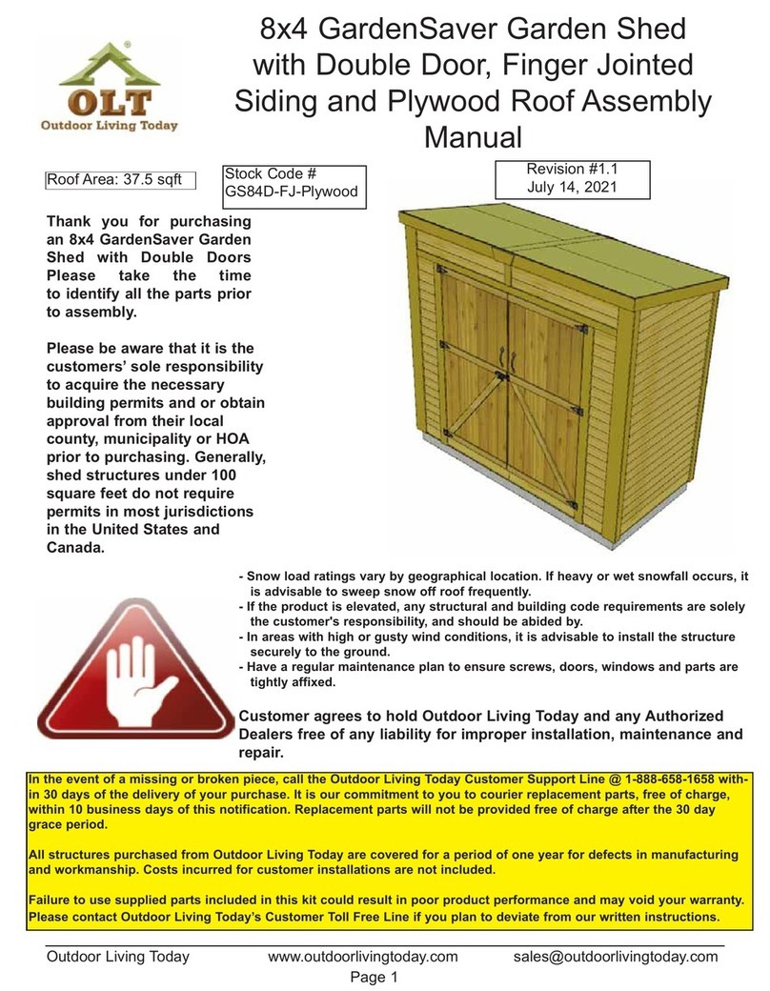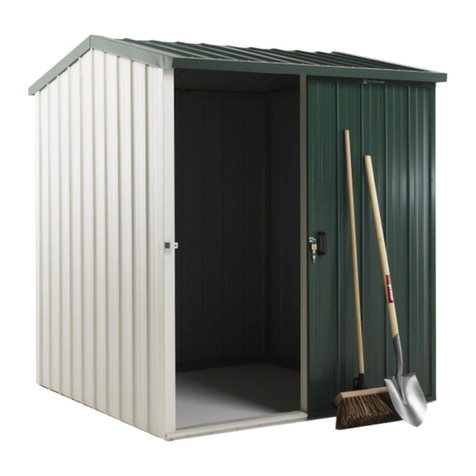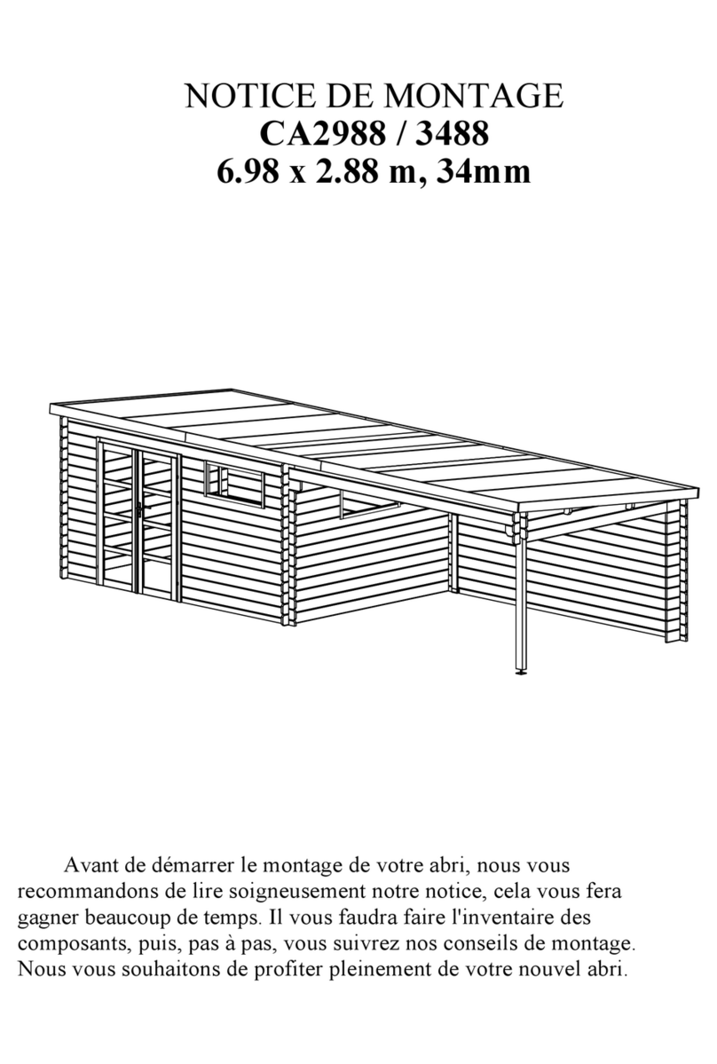
We advise the use of non slip protective gloves throughout
the assembly process.
We advise the use of steel capped protective footwear
throughout the assembly process.
We advise the use of protective headwear and safety
goggles throughout the assembly process.
Where a ladder is in use another person must hold the
ladder.
Do not attempt to work in windy conditions.
We advise the use of a scaffold tower when fitting the roof
for felting or if you cannot reach from the ground.
Do not allow children near the tools and work area.
Follow any safety precautions quoted by the manufacturer
for any equipment you use.
We advise that you use a helper to hold the glass in position
whilst you nail the beading in place.
Check all parts before assembly.
Only use child and animal safe wood preservative.
Do not use creosote.
Allow the wood preservative to fully dry before use.
Regularly check the building for wear and tear.
Getting Started…..
GB
IE
EVERY PRECAUTION IS TAKEN TO ENSURE THAT YOUR BUILDING HAS NO
ELEMENT INCORRECTLY PLACED OR POSSIBLY HAZARDOUS, HOWEVER
PRIOR TO USE PLEASE CHECK ALL SURFACES FOR THE FOLLOWING:
(1) RAISED GRAIN, SPLINTERS: Sand down timber to smooth finish
(2) NAIL/SCREW/PIN HEADS PROUD: Tap home to be flush with surface of
timber.
(3) DAMAGED SCREW HEADS RESULTING IN SHARP SPLINTERS OF
METAL: Replace.
(4) SHARP ENDS OF NAILS/ SCREWS/ PINS PROTRUDING THROUGH THE
PANEL: Remove and Reposition.
(5) ENSURE ALL PARTS ARE SECURED AGAINST REASONABLE FORCE:
Remove and Refit.
(6) ENSURE THERE ARE NO LOOSE PARTS: Remove and Refit/Discard.
Important!
Safety
IMPORTANT ! For your safety please read
carefully the safety warnings
Check that you have noted all the following instructions:
03
